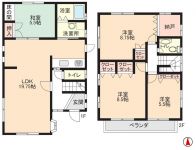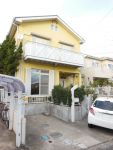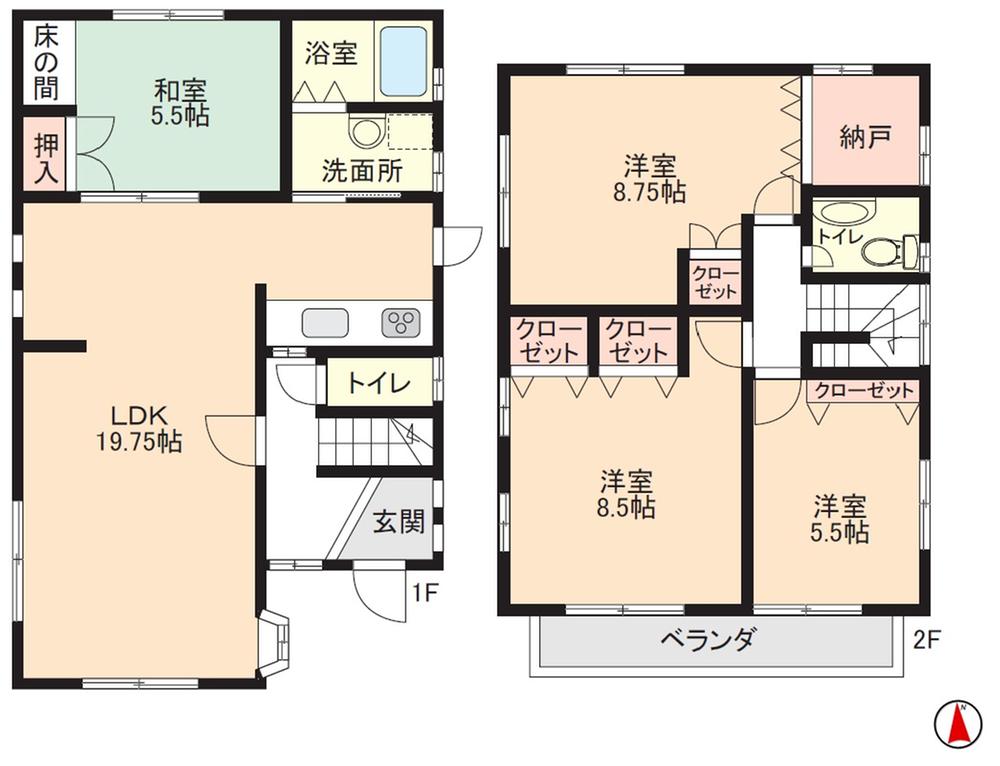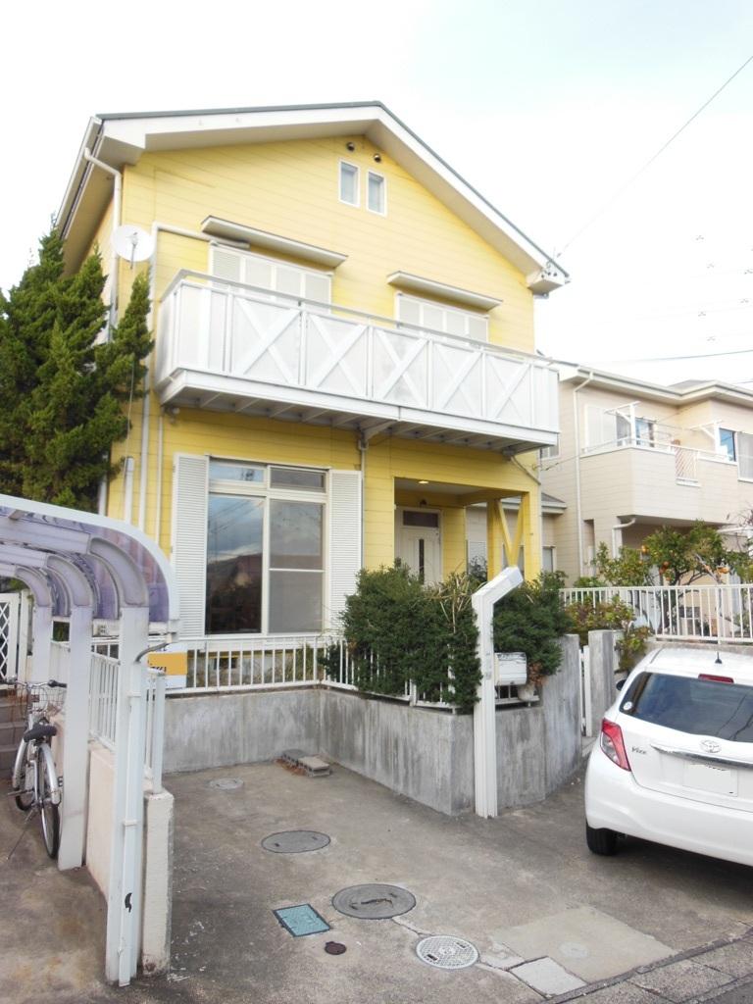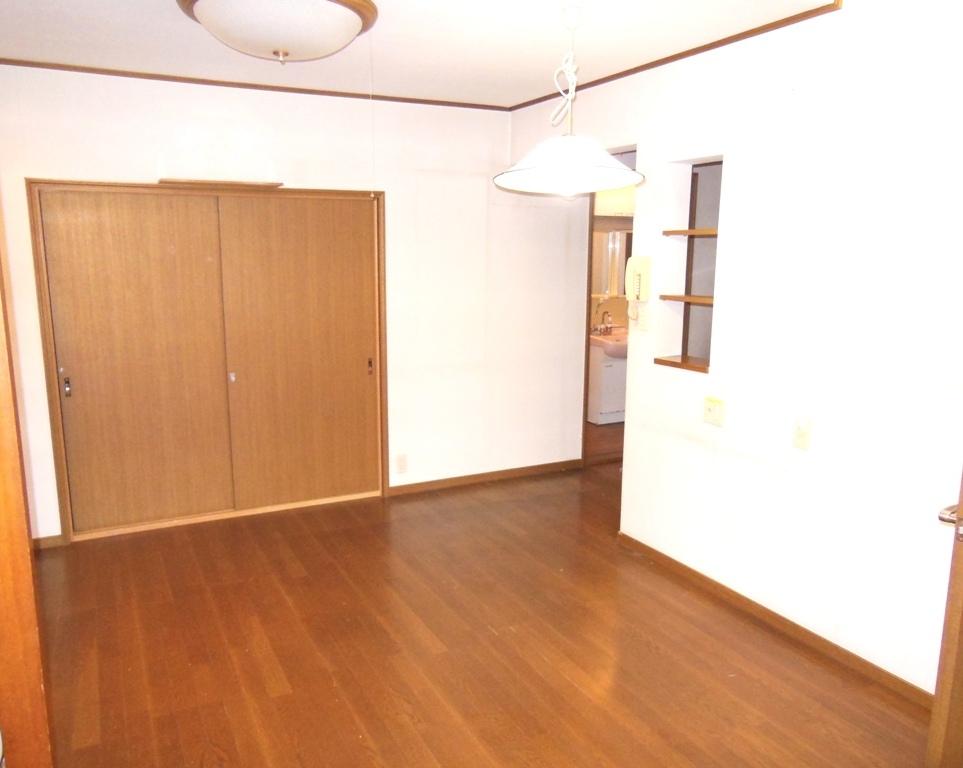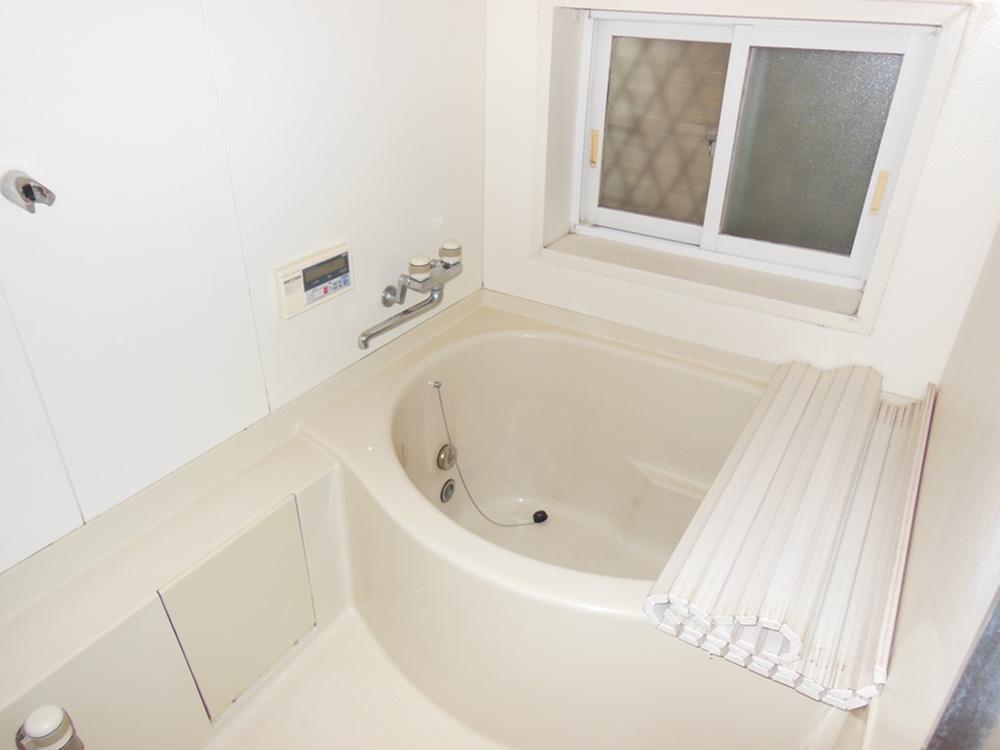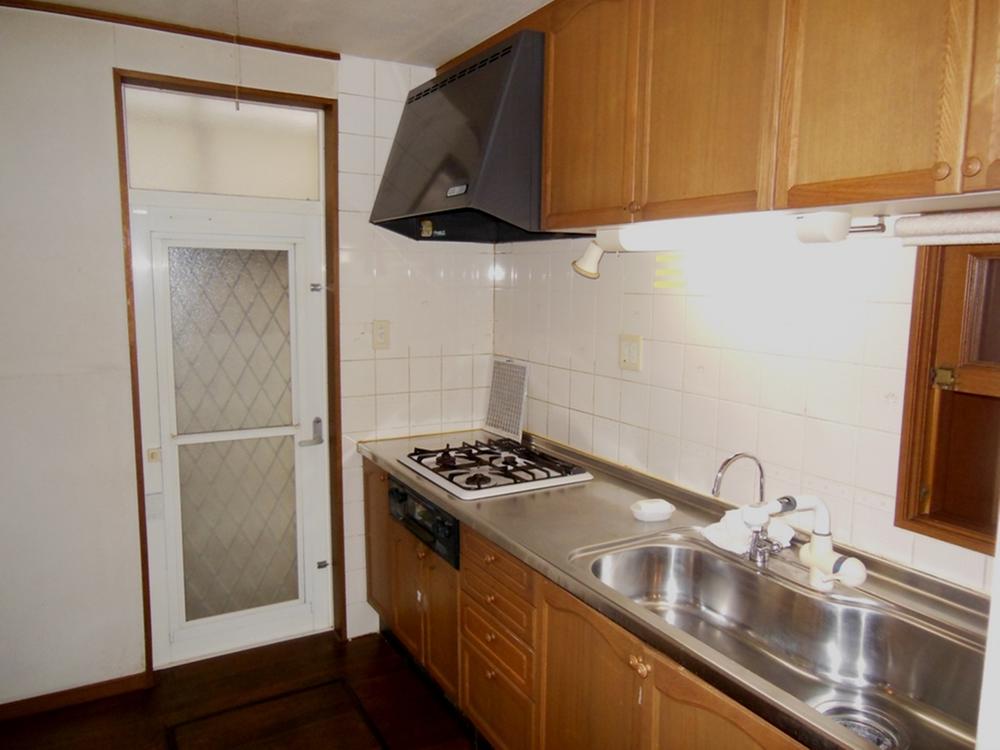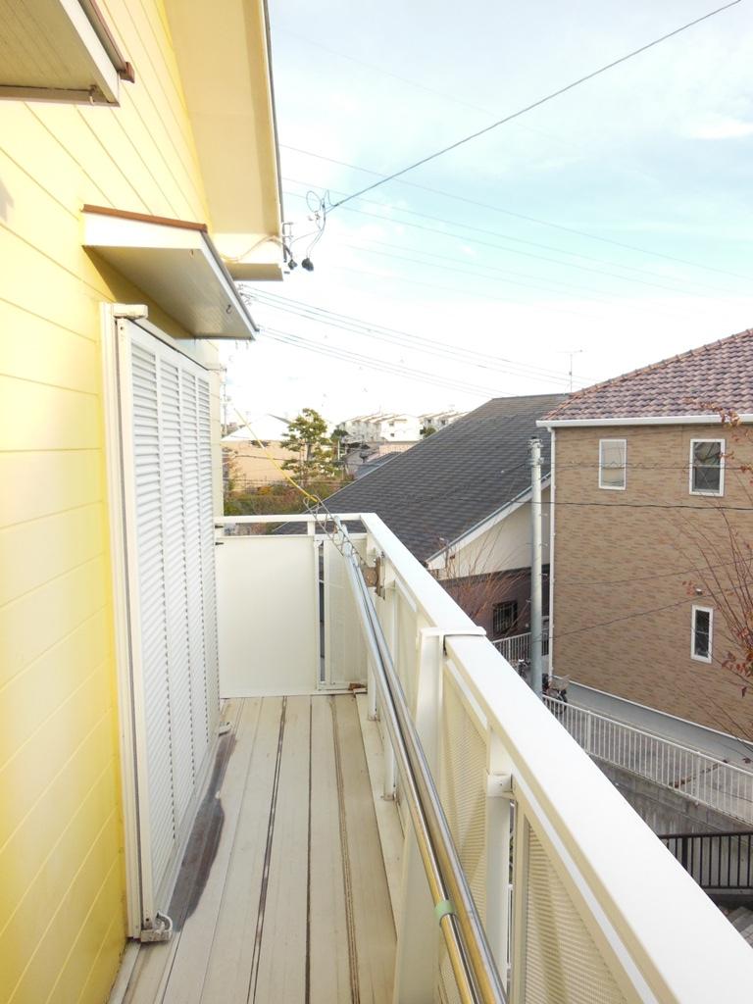|
|
Aichi Prefecture Handa
愛知県半田市
|
|
Kowasen Meitetsu "rocks" walk 18 minutes
名鉄河和線「成岩」歩18分
|
Features pickup 特徴ピックアップ | | Parking two Allowed / LDK18 tatami mats or more / Facing south / System kitchen / Yang per good / All room storage / Siemens south road / A quiet residential area / Around traffic fewer / Japanese-style room / Shaping land / Washbasin with shower / Barrier-free / Toilet 2 places / Bathroom 1 tsubo or more / 2-story / South balcony / Double-glazing / Warm water washing toilet seat / loft / Underfloor Storage / The window in the bathroom / TV monitor interphone / Ventilation good / All living room flooring / Storeroom / Located on a hill / Flat terrain 駐車2台可 /LDK18畳以上 /南向き /システムキッチン /陽当り良好 /全居室収納 /南側道路面す /閑静な住宅地 /周辺交通量少なめ /和室 /整形地 /シャワー付洗面台 /バリアフリー /トイレ2ヶ所 /浴室1坪以上 /2階建 /南面バルコニー /複層ガラス /温水洗浄便座 /ロフト /床下収納 /浴室に窓 /TVモニタ付インターホン /通風良好 /全居室フローリング /納戸 /高台に立地 /平坦地 |
Price 価格 | | 17,900,000 yen 1790万円 |
Floor plan 間取り | | 4LDK + S (storeroom) 4LDK+S(納戸) |
Units sold 販売戸数 | | 1 units 1戸 |
Land area 土地面積 | | 130.71 sq m (39.53 tsubo) (Registration) 130.71m2(39.53坪)(登記) |
Building area 建物面積 | | 110.96 sq m (33.56 tsubo) (Registration) 110.96m2(33.56坪)(登記) |
Driveway burden-road 私道負担・道路 | | Nothing, South 5m width (contact the road width 8m) 無、南5m幅(接道幅8m) |
Completion date 完成時期(築年月) | | August 1993 1993年8月 |
Address 住所 | | Aichi Prefecture Handa Miyamoto-cho 5 愛知県半田市宮本町5 |
Traffic 交通 | | Kowasen Meitetsu "rocks" walk 18 minutes
Kowasen Meitetsu "Aoyama" walk 20 minutes
Kowasen Meitetsu "Chita Handa" walk 25 minutes 名鉄河和線「成岩」歩18分
名鉄河和線「青山」歩20分
名鉄河和線「知多半田」歩25分
|
Contact お問い合せ先 | | TEL: 0800-603-1483 [Toll free] mobile phone ・ Also available from PHS
Caller ID is not notified
Please contact the "saw SUUMO (Sumo)"
If it does not lead, If the real estate company TEL:0800-603-1483【通話料無料】携帯電話・PHSからもご利用いただけます
発信者番号は通知されません
「SUUMO(スーモ)を見た」と問い合わせください
つながらない方、不動産会社の方は
|
Building coverage, floor area ratio 建ぺい率・容積率 | | 60% ・ Hundred percent 60%・100% |
Time residents 入居時期 | | Consultation 相談 |
Land of the right form 土地の権利形態 | | Ownership 所有権 |
Structure and method of construction 構造・工法 | | Wooden 2-story (framing method) 木造2階建(軸組工法) |
Use district 用途地域 | | One low-rise 1種低層 |
Other limitations その他制限事項 | | Height ceiling Yes 高さ最高限度有 |
Overview and notices その他概要・特記事項 | | Facilities: Public Water Supply, Individual septic tank, City gas, Parking: car space 設備:公営水道、個別浄化槽、都市ガス、駐車場:カースペース |
Company profile 会社概要 | | <Mediation> Minister of Land, Infrastructure and Transport (9) No. 002,961 (one company) Property distribution management Association (Corporation) metropolitan area real estate Fair Trade Council member Sekiwa Real Estate Chubu Co., Ltd., Aichi south distribution office Yubinbango478-0017 Aichi Prefecture Chita cinch Higashi 2-2-36 <仲介>国土交通大臣(9)第002961号(一社)不動産流通経営協会会員 (公社)首都圏不動産公正取引協議会加盟積和不動産中部(株)愛知南流通営業所〒478-0017 愛知県知多市新知東町2-2-36 |
