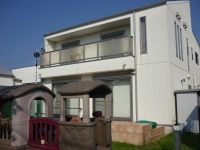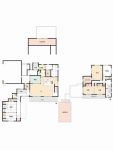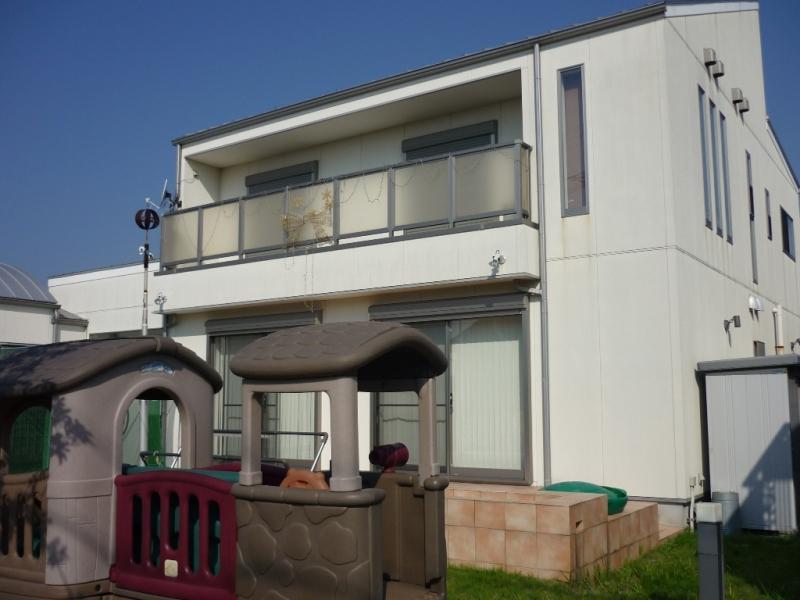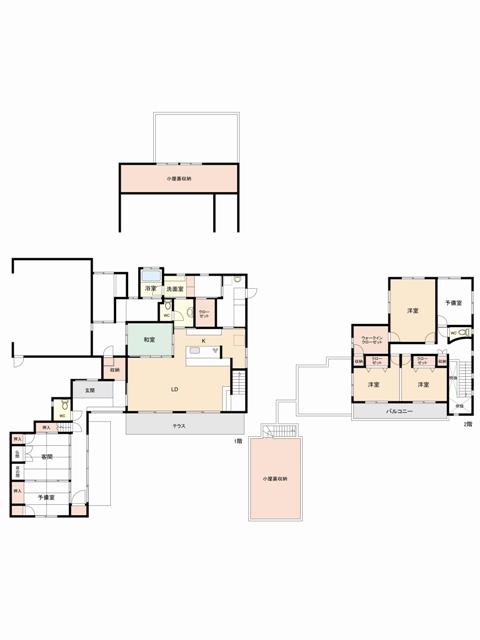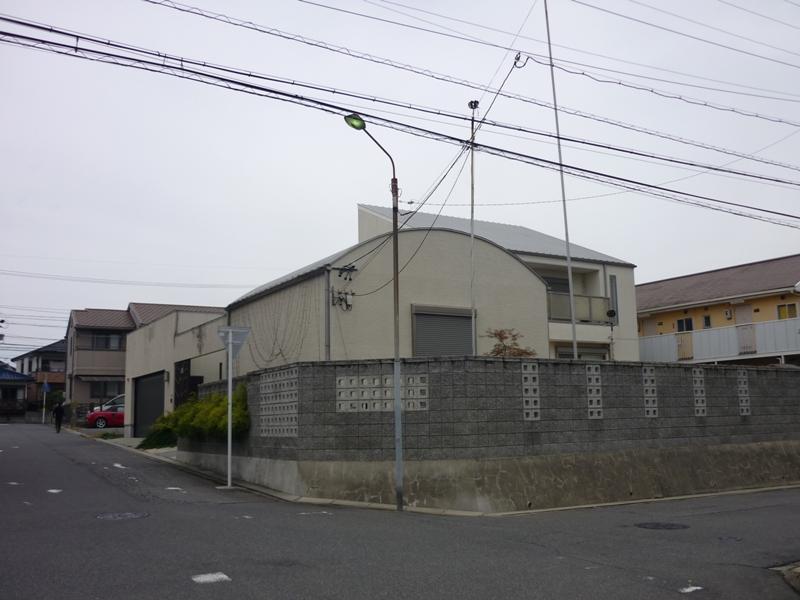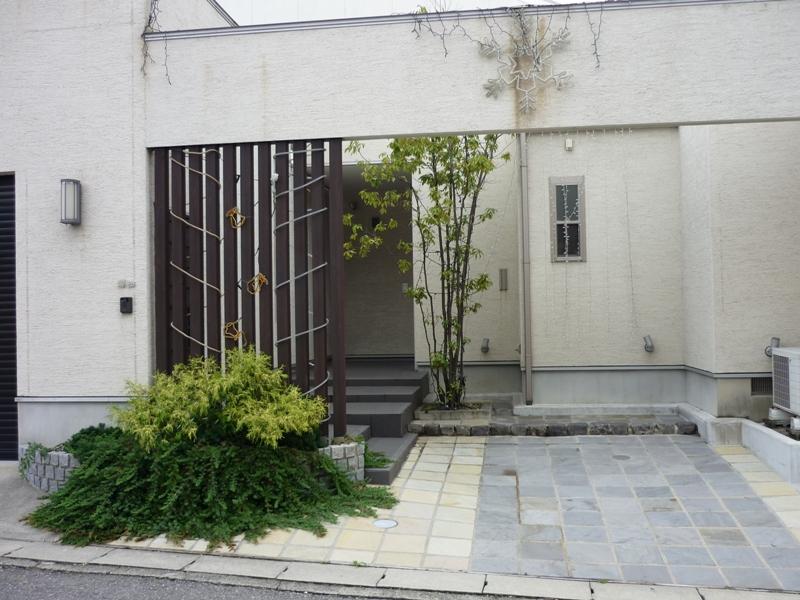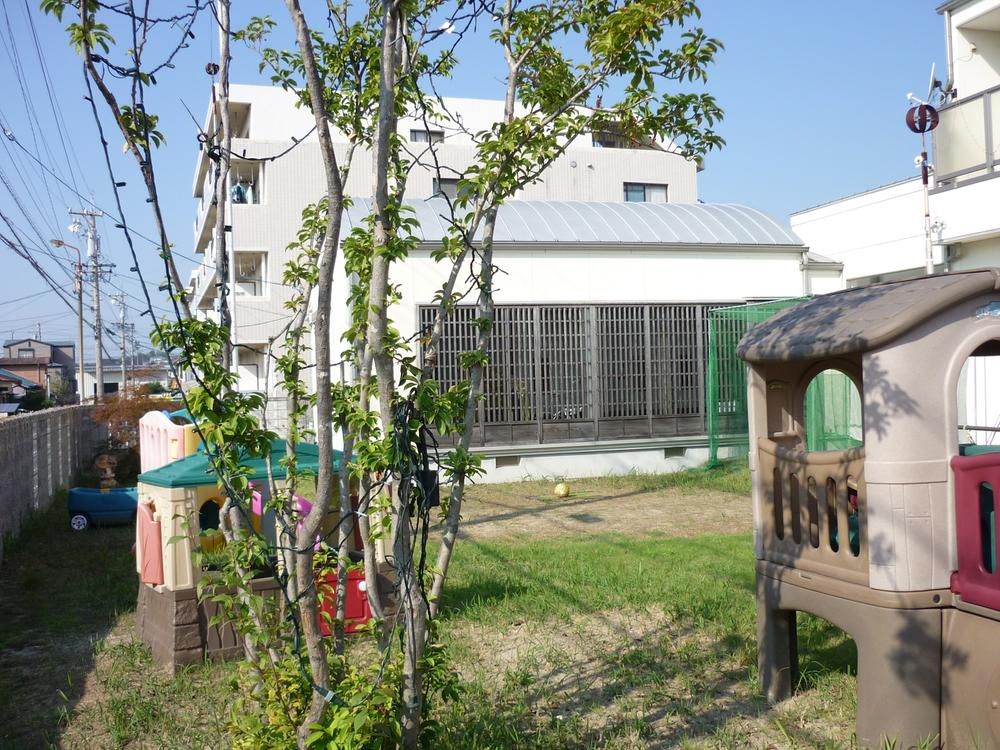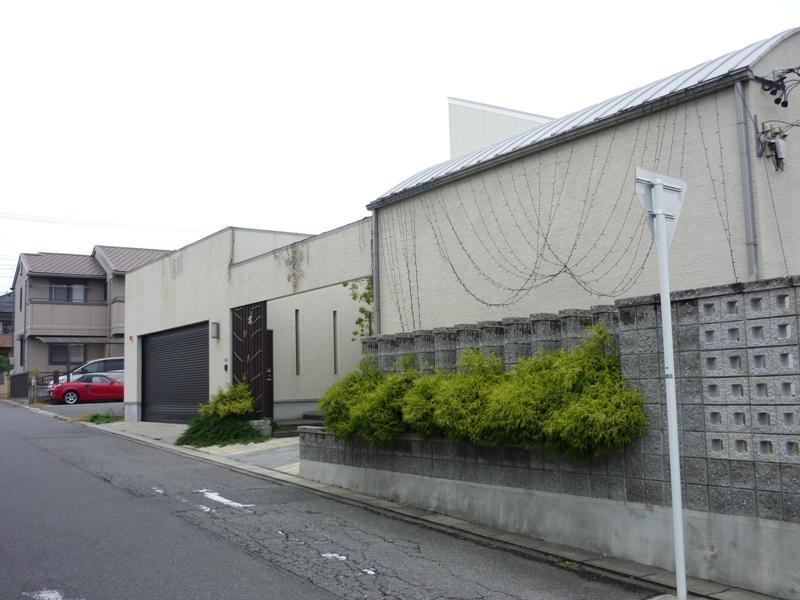|
|
Aichi Prefecture Handa
愛知県半田市
|
|
Kowasen Meitetsu "Aoyama" walk 14 minutes
名鉄河和線「青山」歩14分
|
|
Southwest corner lot! With electric shutter garage! Good design!
南西角地!電動シャッター付車庫!こだわりの設計!
|
|
Parking three or more possible, Land more than 100 square meters, System kitchen, Yang per good, Siemens south road, A quiet residential area, Or more before road 6m, Corner lot, garden, Shutter garage, Otobasu, Warm water washing toilet seat, loft, Wood deck, Walk-in closet, Storeroom, Attic storage
駐車3台以上可、土地100坪以上、システムキッチン、陽当り良好、南側道路面す、閑静な住宅地、前道6m以上、角地、庭、シャッター車庫、オートバス、温水洗浄便座、ロフト、ウッドデッキ、ウォークインクロゼット、納戸、屋根裏収納
|
Features pickup 特徴ピックアップ | | Parking three or more possible / Land more than 100 square meters / System kitchen / Yang per good / Siemens south road / A quiet residential area / Or more before road 6m / Corner lot / garden / Shutter - garage / Otobasu / Warm water washing toilet seat / loft / Wood deck / Walk-in closet / Storeroom / Attic storage 駐車3台以上可 /土地100坪以上 /システムキッチン /陽当り良好 /南側道路面す /閑静な住宅地 /前道6m以上 /角地 /庭 /シャッタ-車庫 /オートバス /温水洗浄便座 /ロフト /ウッドデッキ /ウォークインクロゼット /納戸 /屋根裏収納 |
Price 価格 | | 85 million yen 8500万円 |
Floor plan 間取り | | 7LDK + S (storeroom) 7LDK+S(納戸) |
Units sold 販売戸数 | | 1 units 1戸 |
Total units 総戸数 | | 1 units 1戸 |
Land area 土地面積 | | 530 sq m (160.32 tsubo) (Registration) 530m2(160.32坪)(登記) |
Building area 建物面積 | | 220.66 sq m (66.74 square meters) 220.66m2(66.74坪) |
Driveway burden-road 私道負担・道路 | | Nothing, South 6m width, West 6m width 無、南6m幅、西6m幅 |
Completion date 完成時期(築年月) | | December 2004 2004年12月 |
Address 住所 | | Aichi Prefecture Handa Hanazonocho 4 愛知県半田市花園町4 |
Traffic 交通 | | Kowasen Meitetsu "Aoyama" walk 14 minutes 名鉄河和線「青山」歩14分
|
Related links 関連リンク | | [Related Sites of this company] 【この会社の関連サイト】 |
Contact お問い合せ先 | | TEL: 0800-603-1483 [Toll free] mobile phone ・ Also available from PHS
Caller ID is not notified
Please contact the "saw SUUMO (Sumo)"
If it does not lead, If the real estate company TEL:0800-603-1483【通話料無料】携帯電話・PHSからもご利用いただけます
発信者番号は通知されません
「SUUMO(スーモ)を見た」と問い合わせください
つながらない方、不動産会社の方は
|
Building coverage, floor area ratio 建ぺい率・容積率 | | 60% ・ 200% 60%・200% |
Time residents 入居時期 | | Consultation 相談 |
Land of the right form 土地の権利形態 | | Ownership 所有権 |
Structure and method of construction 構造・工法 | | Wooden 2-story 木造2階建 |
Use district 用途地域 | | One middle and high 1種中高 |
Overview and notices その他概要・特記事項 | | Facilities: Public Water Supply, This sewage, All-electric, Parking: Garage 設備:公営水道、本下水、オール電化、駐車場:車庫 |
Company profile 会社概要 | | <Mediation> Minister of Land, Infrastructure and Transport (9) No. 002,961 (one company) Property distribution management Association (Corporation) metropolitan area real estate Fair Trade Council member Sekiwa Real Estate Chubu Co., Ltd., Aichi south distribution office Yubinbango478-0017 Aichi Prefecture Chita cinch Higashi 2-2-36 <仲介>国土交通大臣(9)第002961号(一社)不動産流通経営協会会員 (公社)首都圏不動産公正取引協議会加盟積和不動産中部(株)愛知南流通営業所〒478-0017 愛知県知多市新知東町2-2-36 |
