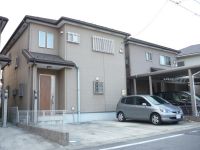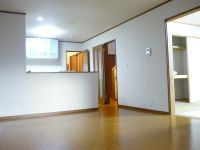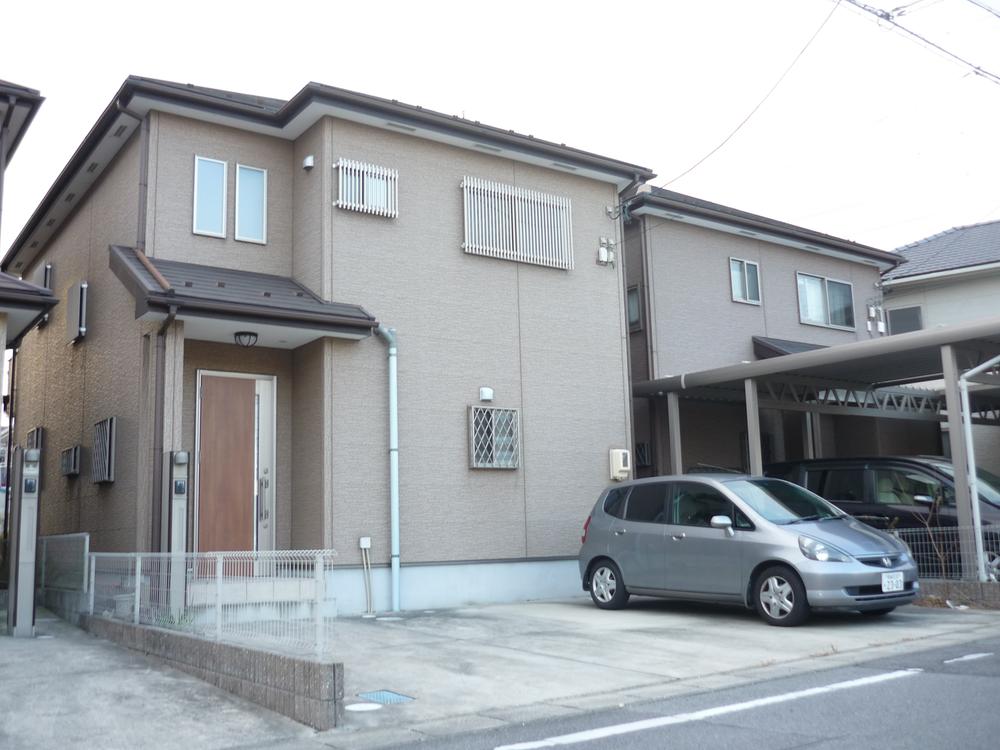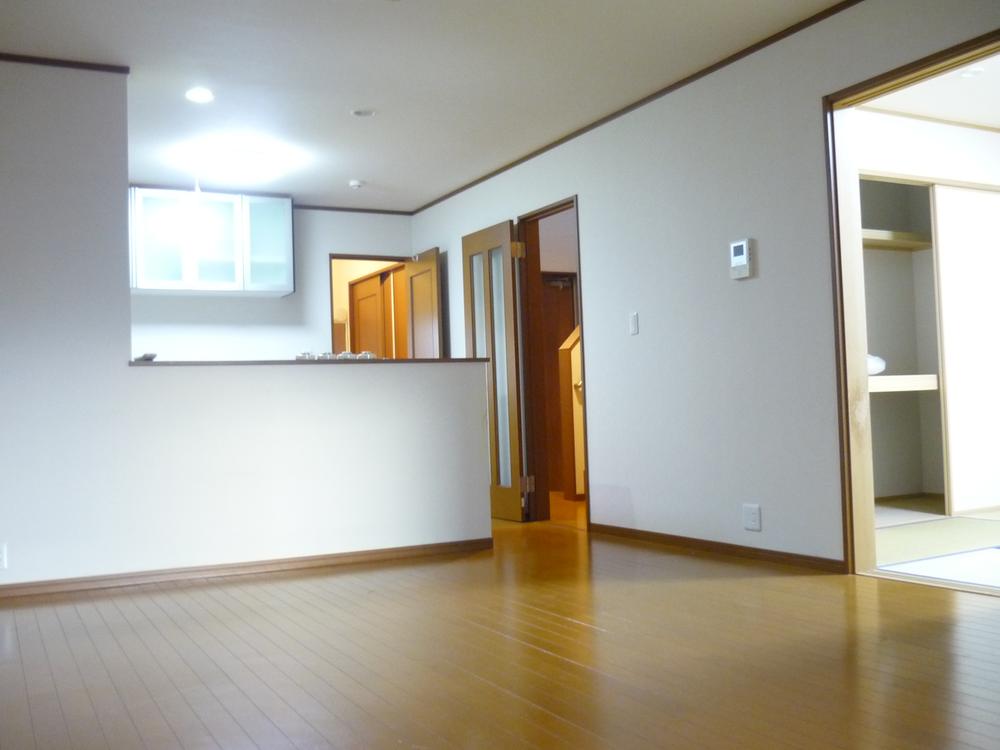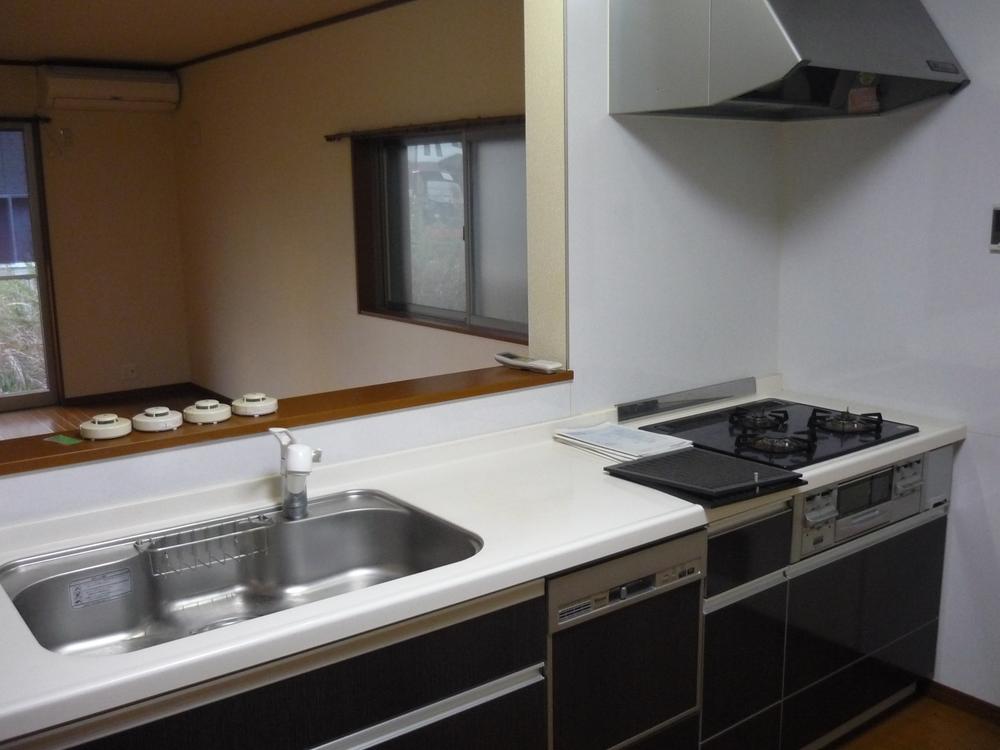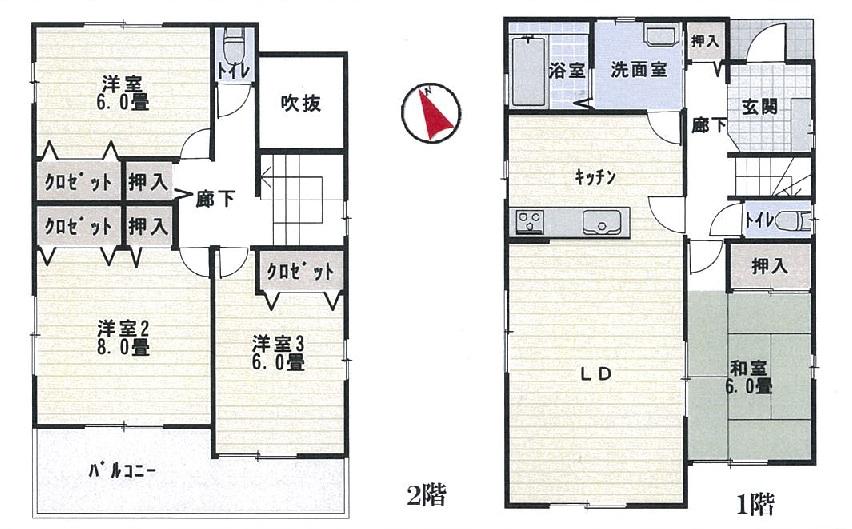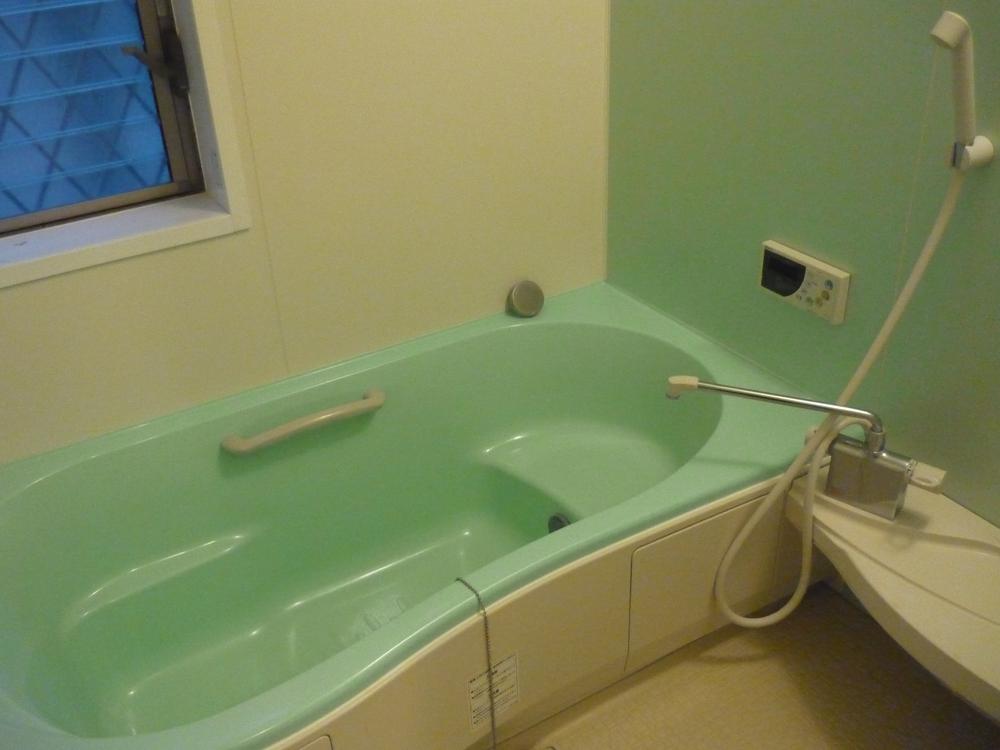|
|
Aichi Prefecture Hekinan
愛知県碧南市
|
|
Mikawa Meitetsu "Hekinan center" walk 39 minutes
名鉄三河線「碧南中央」歩39分
|
|
Parking three or more possible, Interior renovationese-style room
駐車3台以上可、内装リフォーム、和室
|
|
◆ Washizuka elementary school ・ ・ ・ Walk about 6 minutes ◆ East Junior High School ・ ・ ・ Walk about 15 minutes ◆ Washizuka nursery ・ ・ ・ Walk about 5 minutes ◆ Komeri Co., Ltd. ・ ・ ・ Walk about 14 minutes ◆ Washizuka post office ・ ・ ・ Walk about 3 minutes
◆鷲塚小学校・・・徒歩約6分◆東中学校・・・徒歩約15分◆鷲塚保育園・・・徒歩約5分◆コメリ・・・徒歩約14分◆鷲塚郵便局・・・徒歩約3分
|
Features pickup 特徴ピックアップ | | Parking three or more possible / Interior renovation / Japanese-style room 駐車3台以上可 /内装リフォーム /和室 |
Price 価格 | | 24,800,000 yen 2480万円 |
Floor plan 間取り | | 4LDK 4LDK |
Units sold 販売戸数 | | 1 units 1戸 |
Land area 土地面積 | | 176.62 sq m 176.62m2 |
Building area 建物面積 | | 109.3 sq m 109.3m2 |
Driveway burden-road 私道負担・道路 | | Nothing, North 6m width (contact the road width 8m) 無、北6m幅(接道幅8m) |
Completion date 完成時期(築年月) | | July 2007 2007年7月 |
Address 住所 | | Aichi Prefecture Hekinan Ikeshita cho 愛知県碧南市池下町1 |
Traffic 交通 | | Mikawa Meitetsu "Hekinan center" walk 39 minutes 名鉄三河線「碧南中央」歩39分
|
Related links 関連リンク | | [Related Sites of this company] 【この会社の関連サイト】 |
Person in charge 担当者より | | Responsible Shataku KenbunaSawa Kazuki Age: guide the 20s customers happy trading, As we can be satisfied, We will do the best proposal for our customers so who can say that it was good to leave it to BunaSawa. 担当者宅建樗澤 和樹年齢:20代お客様を幸せな取引に導き、満足して頂けるよう、樗澤に任せてよかったと言って頂けるようお客様にとって最良の提案をさせていただきます。 |
Contact お問い合せ先 | | TEL: 0800-603-7339 [Toll free] mobile phone ・ Also available from PHS
Caller ID is not notified
Please contact the "saw SUUMO (Sumo)"
If it does not lead, If the real estate company TEL:0800-603-7339【通話料無料】携帯電話・PHSからもご利用いただけます
発信者番号は通知されません
「SUUMO(スーモ)を見た」と問い合わせください
つながらない方、不動産会社の方は
|
Building coverage, floor area ratio 建ぺい率・容積率 | | 60% ・ 150% 60%・150% |
Time residents 入居時期 | | Consultation 相談 |
Land of the right form 土地の権利形態 | | Ownership 所有権 |
Structure and method of construction 構造・工法 | | Wooden 2-story 木造2階建 |
Use district 用途地域 | | One middle and high 1種中高 |
Overview and notices その他概要・特記事項 | | Contact: BunaSawa Kazuki, Facilities: Public Water Supply, This sewage, Individual LPG, Parking: car space 担当者:樗澤 和樹、設備:公営水道、本下水、個別LPG、駐車場:カースペース |
Company profile 会社概要 | | <Mediation> Governor of Aichi Prefecture (2) No. 020601 (Corporation) Aichi Prefecture Building Lots and Buildings Transaction Business Association Tokai Real Estate Fair Trade Council member (Ltd.) Property SHOP Nakajitsu Kariya shop Yubinbango448-0049 Kariya City, Aichi Prefecture metacarpal-cho, 6-812 <仲介>愛知県知事(2)第020601号(公社)愛知県宅地建物取引業協会会員 東海不動産公正取引協議会加盟(株)不動産SHOPナカジツ刈谷店〒448-0049 愛知県刈谷市中手町6-812 |
