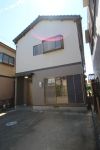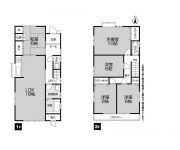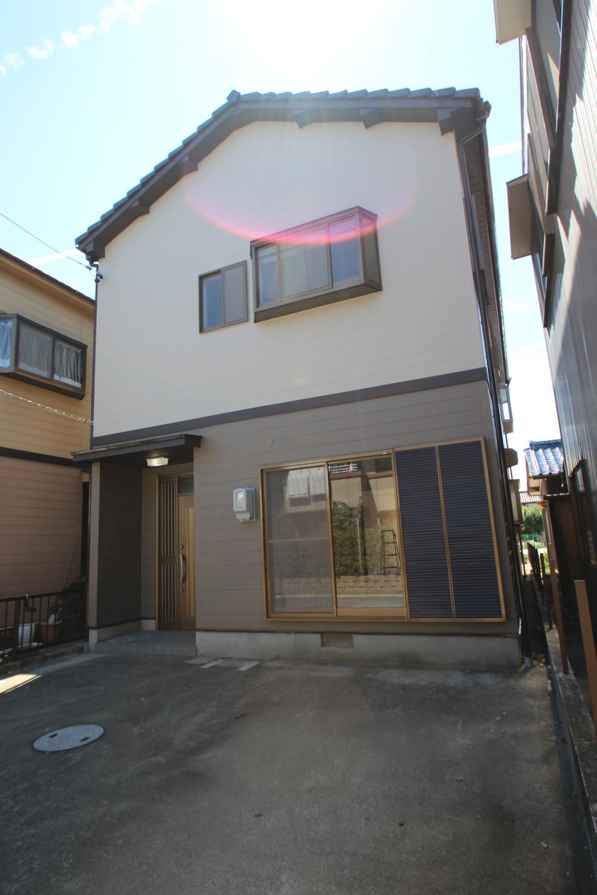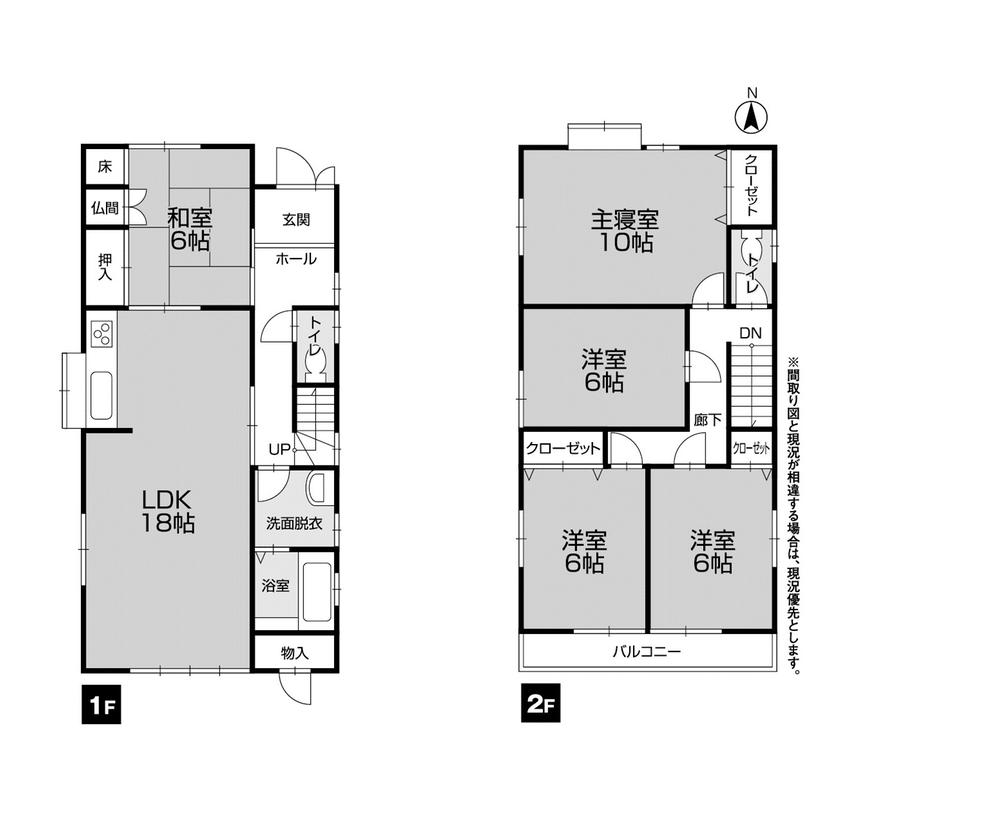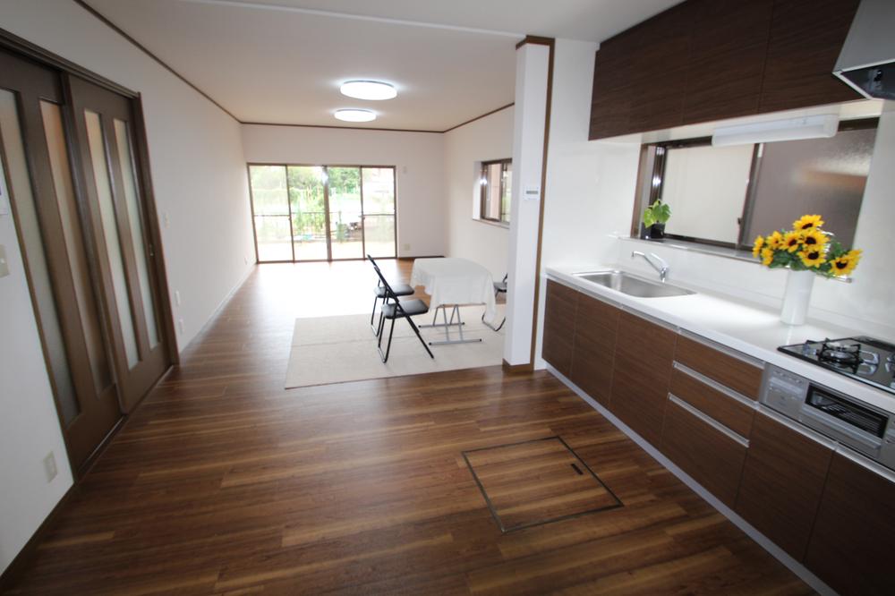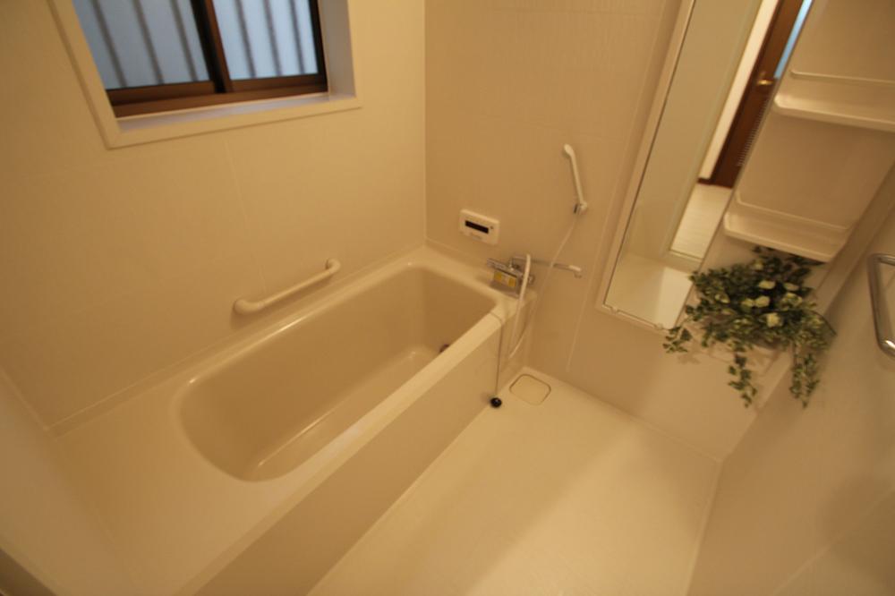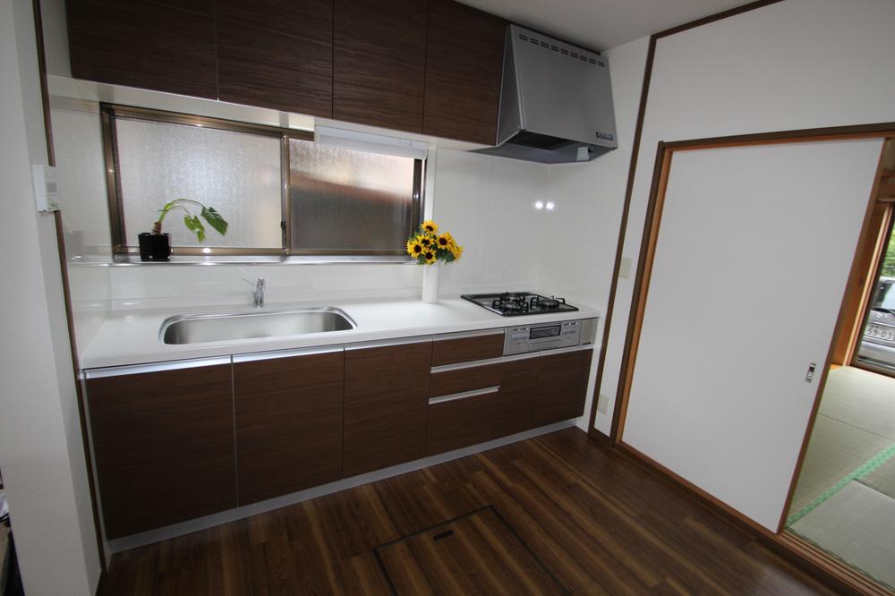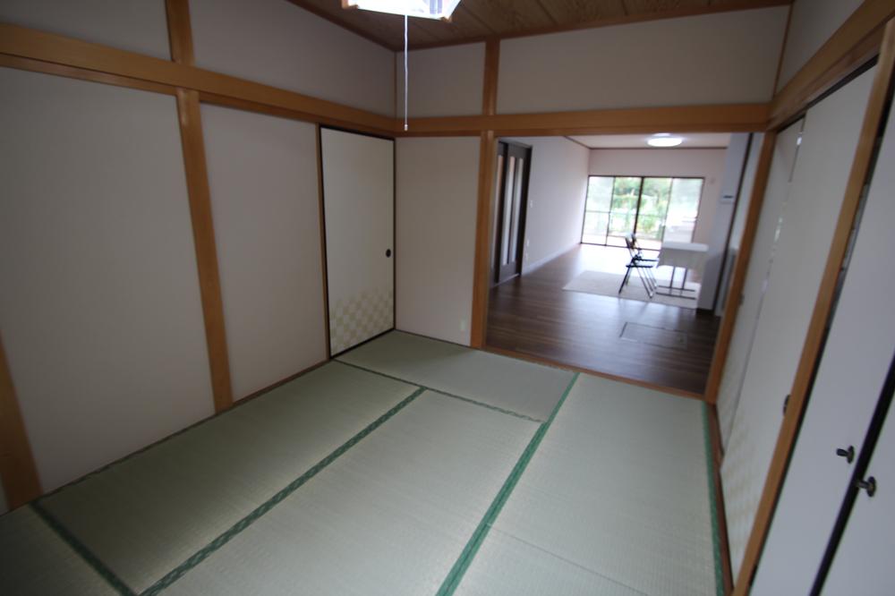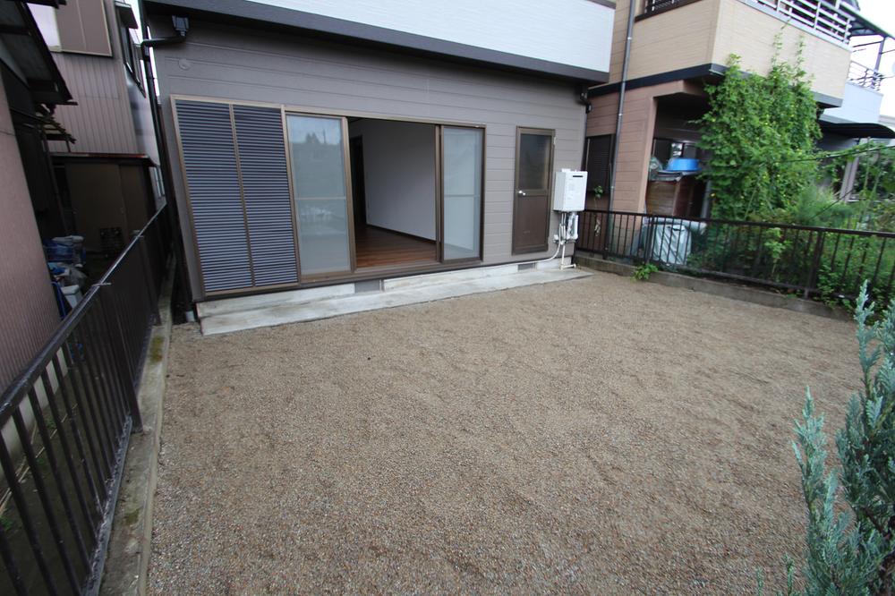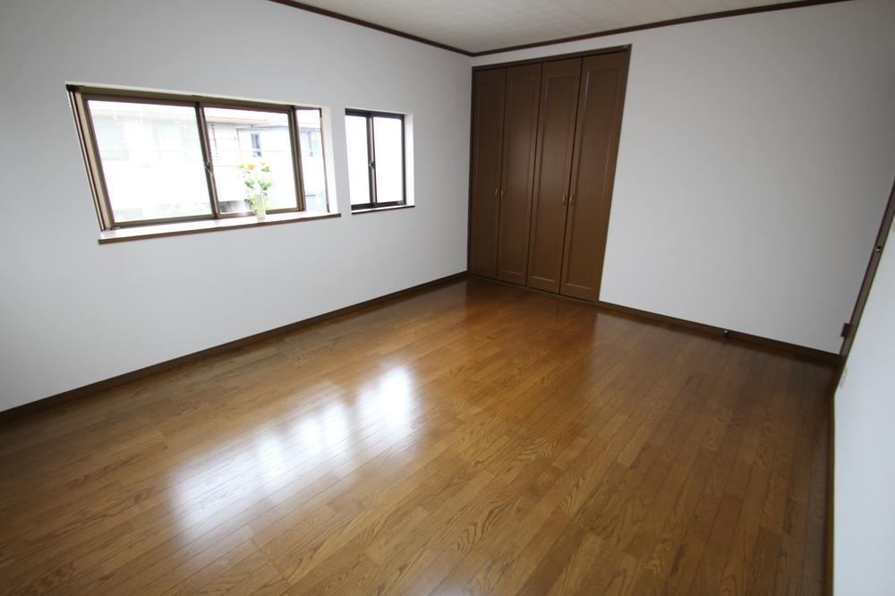|
|
Aichi Prefecture Ichinomiya
愛知県一宮市
|
|
Inuyamasen Meitetsu "Hotei" walk 39 minutes
名鉄犬山線「布袋」歩39分
|
|
2002 built in the renovated comfort 5LDK !! Parking two Allowed. Enough with garden also to Asobaseru gardening and children. 18 Pledge of LDK flooring Chokawa, Kitchen also is a new article.
平成14年築でリフォーム済みの快適5LDK!! 駐車2台可。ガーデニングやお子様を遊ばせるのにも十分な庭付。18帖のLDKはフローリング張替、キッチンも新品です。
|
Features pickup 特徴ピックアップ | | Parking two Allowed / Immediate Available / LDK18 tatami mats or more / Interior and exterior renovation / System kitchen / A quiet residential area / Toilet 2 places / 2-story / South balcony / Nantei / All room 6 tatami mats or more 駐車2台可 /即入居可 /LDK18畳以上 /内外装リフォーム /システムキッチン /閑静な住宅地 /トイレ2ヶ所 /2階建 /南面バルコニー /南庭 /全居室6畳以上 |
Event information イベント情報 | | (Please visitors to direct local) First time Please visit directly. (直接現地へご来場ください)まずは一度 直接ご覧ください。 |
Price 価格 | | 20.8 million yen 2080万円 |
Floor plan 間取り | | 5LDK 5LDK |
Units sold 販売戸数 | | 1 units 1戸 |
Total units 総戸数 | | 1 units 1戸 |
Land area 土地面積 | | 158.97 sq m (48.08 tsubo) (Registration) 158.97m2(48.08坪)(登記) |
Building area 建物面積 | | 122.55 sq m (37.07 tsubo) (Registration) 122.55m2(37.07坪)(登記) |
Driveway burden-road 私道負担・道路 | | Nothing, North 5.5m width (contact the road width 6.4m) 無、北5.5m幅(接道幅6.4m) |
Completion date 完成時期(築年月) | | March 2002 2002年3月 |
Address 住所 | | Aichi Prefecture Ichinomiya Shunmei shaped west Setsusei 6-3 愛知県一宮市春明字西切生6-3 |
Traffic 交通 | | Inuyamasen Meitetsu "Hotei" walk 39 minutes 名鉄犬山線「布袋」歩39分
|
Person in charge 担当者より | | [Regarding this property.] Renovated! Comfortable 5LDK! ! Anytime I will guide. Please contact us first. 【この物件について】リフォーム済み!快適5LDK!! いつでもご案内いたします。まずはお問合せください。 |
Contact お問い合せ先 | | TEL: 0800-603-3029 [Toll free] mobile phone ・ Also available from PHS
Caller ID is not notified
Please contact the "saw SUUMO (Sumo)"
If it does not lead, If the real estate company TEL:0800-603-3029【通話料無料】携帯電話・PHSからもご利用いただけます
発信者番号は通知されません
「SUUMO(スーモ)を見た」と問い合わせください
つながらない方、不動産会社の方は
|
Building coverage, floor area ratio 建ぺい率・容積率 | | 60% ・ 200% 60%・200% |
Time residents 入居時期 | | Immediate available 即入居可 |
Land of the right form 土地の権利形態 | | Ownership 所有権 |
Structure and method of construction 構造・工法 | | Wooden 2-story 木造2階建 |
Renovation リフォーム | | 2013 September interior renovation completed (kitchen ・ toilet ・ wall ・ floor), 2013 September exterior renovation completed (outer wall) 2013年9月内装リフォーム済(キッチン・トイレ・壁・床)、2013年9月外装リフォーム済(外壁) |
Use district 用途地域 | | Urbanization control area 市街化調整区域 |
Overview and notices その他概要・特記事項 | | Facilities: Public Water Supply, Individual septic tank, Individual LPG, Parking: car space 設備:公営水道、個別浄化槽、個別LPG、駐車場:カースペース |
Company profile 会社概要 | | <Seller> Minister of Land, Infrastructure and Transport (5) No. 005166 (Ltd.) Takao Nagoya Branch Yubinbango488-0838 Aichi Prefecture Owariasahi Shonaka cho 1-10-10 <売主>国土交通大臣(5)第005166号(株)タカオ名古屋支社〒488-0838 愛知県尾張旭市庄中町1-10-10 |
