Used Homes » Tokai » Aichi Prefecture » Ichinomiya
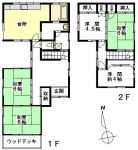 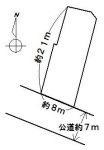
| | Aichi Prefecture Ichinomiya 愛知県一宮市 |
| Inuyamasen Meitetsu "Stone Buddha" walk 34 minutes 名鉄犬山線「石仏」歩34分 |
| Facing south, Yang per good, Flat to the station, Or more before road 6mese-style room, Shaping land, 2-story, Ventilation good, Wood deck, Flat terrain 南向き、陽当り良好、駅まで平坦、前道6m以上、和室、整形地、2階建、通風良好、ウッドデッキ、平坦地 |
| Facing south, Yang per good, Flat to the station, Or more before road 6mese-style room, Shaping land, 2-story, Ventilation good, Wood deck, Flat terrain 南向き、陽当り良好、駅まで平坦、前道6m以上、和室、整形地、2階建、通風良好、ウッドデッキ、平坦地 |
Features pickup 特徴ピックアップ | | Facing south / Yang per good / Flat to the station / Or more before road 6m / Japanese-style room / Shaping land / 2-story / Ventilation good / Wood deck / Flat terrain 南向き /陽当り良好 /駅まで平坦 /前道6m以上 /和室 /整形地 /2階建 /通風良好 /ウッドデッキ /平坦地 | Price 価格 | | 11.8 million yen 1180万円 | Floor plan 間取り | | 5DK 5DK | Units sold 販売戸数 | | 1 units 1戸 | Total units 総戸数 | | 1 units 1戸 | Land area 土地面積 | | 172.53 sq m (registration) 172.53m2(登記) | Building area 建物面積 | | 98.67 sq m (registration) 98.67m2(登記) | Driveway burden-road 私道負担・道路 | | Nothing, South 7m width (contact the road width 8m) 無、南7m幅(接道幅8m) | Completion date 完成時期(築年月) | | November 1981 1981年11月 | Address 住所 | | Aichi Prefecture Ichinomiya Chiakichohozumitsukamoto shaped Gonai 愛知県一宮市千秋町穂積塚本字郷内 | Traffic 交通 | | Inuyamasen Meitetsu "Stone Buddha" walk 34 minutes 名鉄犬山線「石仏」歩34分
| Person in charge 担当者より | | Person in charge of real-estate and building Furuta Takumi Age: 40 Daigyokai Experience: 13 years of Sanco Real Estate Co., Ltd. Meieki office My name is Takumi Furuta. To cherish your edge with customers, We try to mediate consent gladly such As you can buy and sell precious assets. 担当者宅建古田 匠年齢:40代業界経験:13年三交不動産(株)名駅営業所の古田匠と申します。お客様とのご縁を大切にし、大切な資産を納得し喜んでいただけるような売買の仲介を心がけています。 | Contact お問い合せ先 | | TEL: 0800-603-0830 [Toll free] mobile phone ・ Also available from PHS
Caller ID is not notified
Please contact the "saw SUUMO (Sumo)"
If it does not lead, If the real estate company TEL:0800-603-0830【通話料無料】携帯電話・PHSからもご利用いただけます
発信者番号は通知されません
「SUUMO(スーモ)を見た」と問い合わせください
つながらない方、不動産会社の方は
| Building coverage, floor area ratio 建ぺい率・容積率 | | 60% ・ 200% 60%・200% | Time residents 入居時期 | | Consultation 相談 | Land of the right form 土地の権利形態 | | Ownership 所有権 | Structure and method of construction 構造・工法 | | Wooden 2-story 木造2階建 | Use district 用途地域 | | Urbanization control area 市街化調整区域 | Overview and notices その他概要・特記事項 | | Contact: Furuta Artisan, Facilities: Public Water Supply, Individual septic tank, Individual LPG, Building Permits reason: control area per building permit requirements, Parking: car space 担当者:古田 匠、設備:公営水道、個別浄化槽、個別LPG、建築許可理由:調整区域につき建築許可要、駐車場:カースペース | Company profile 会社概要 | | <Mediation> Minister of Land, Infrastructure and Transport (15) Article 000041 No. Sanco Real Estate Co., Ltd. Meieki office Yubinbango450-0002 Aichi Prefecture, Nakamura-ku, Nagoya, Meieki 3-21-7 Nagoya Sanko building first floor <仲介>国土交通大臣(15)第000041号三交不動産(株)名駅営業所〒450-0002 愛知県名古屋市中村区名駅3-21-7 名古屋三交ビル1階 |
Floor plan間取り図 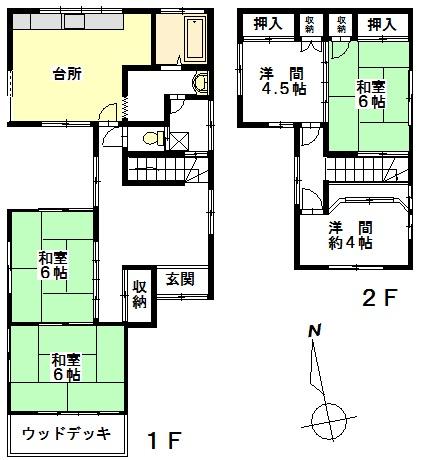 11.8 million yen, 5DK, Land area 172.53 sq m , Building area 98.67 sq m
1180万円、5DK、土地面積172.53m2、建物面積98.67m2
Compartment figure区画図 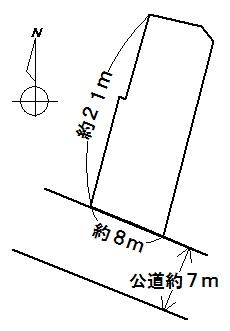 11.8 million yen, 5DK, Land area 172.53 sq m , Building area 98.67 sq m
1180万円、5DK、土地面積172.53m2、建物面積98.67m2
Local appearance photo現地外観写真 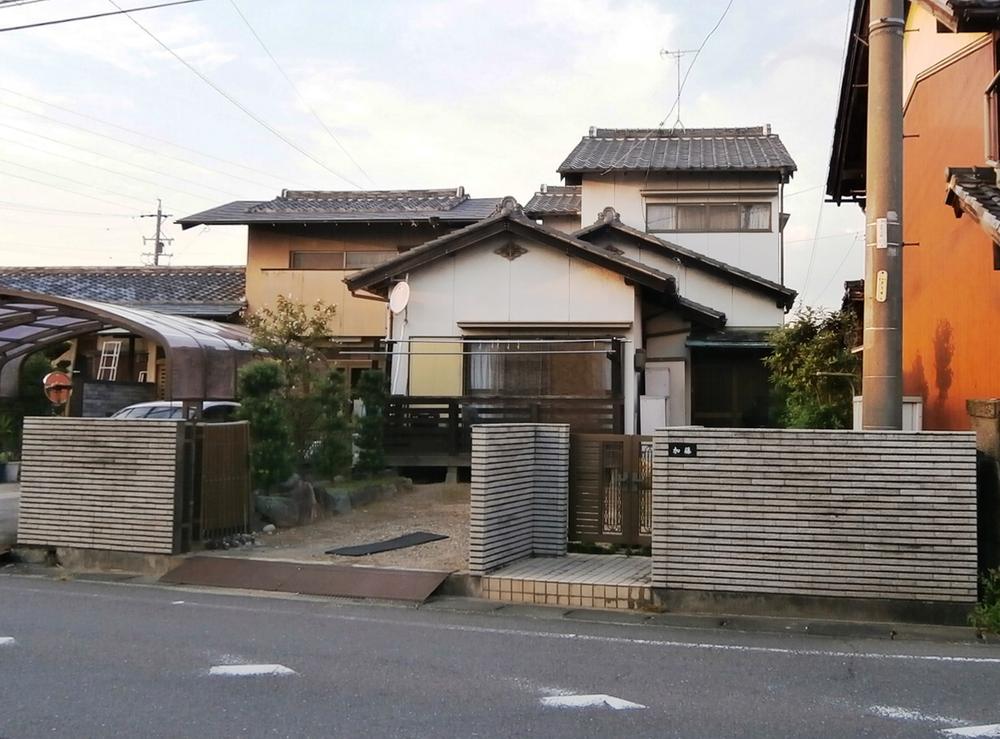 appearance
外観
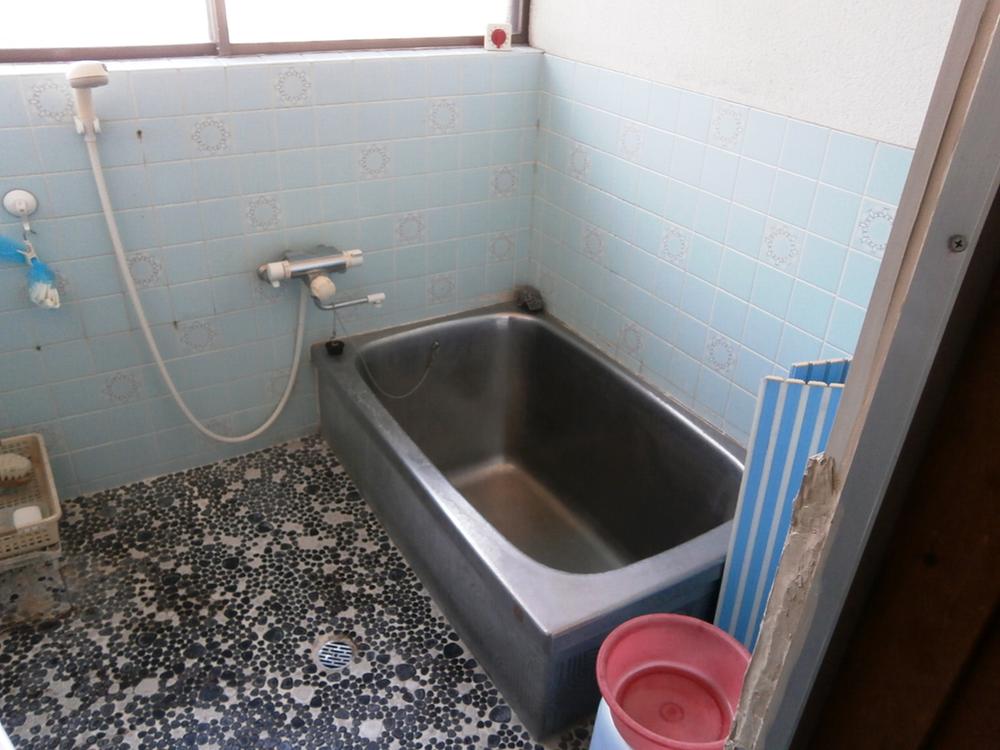 Bathroom
浴室
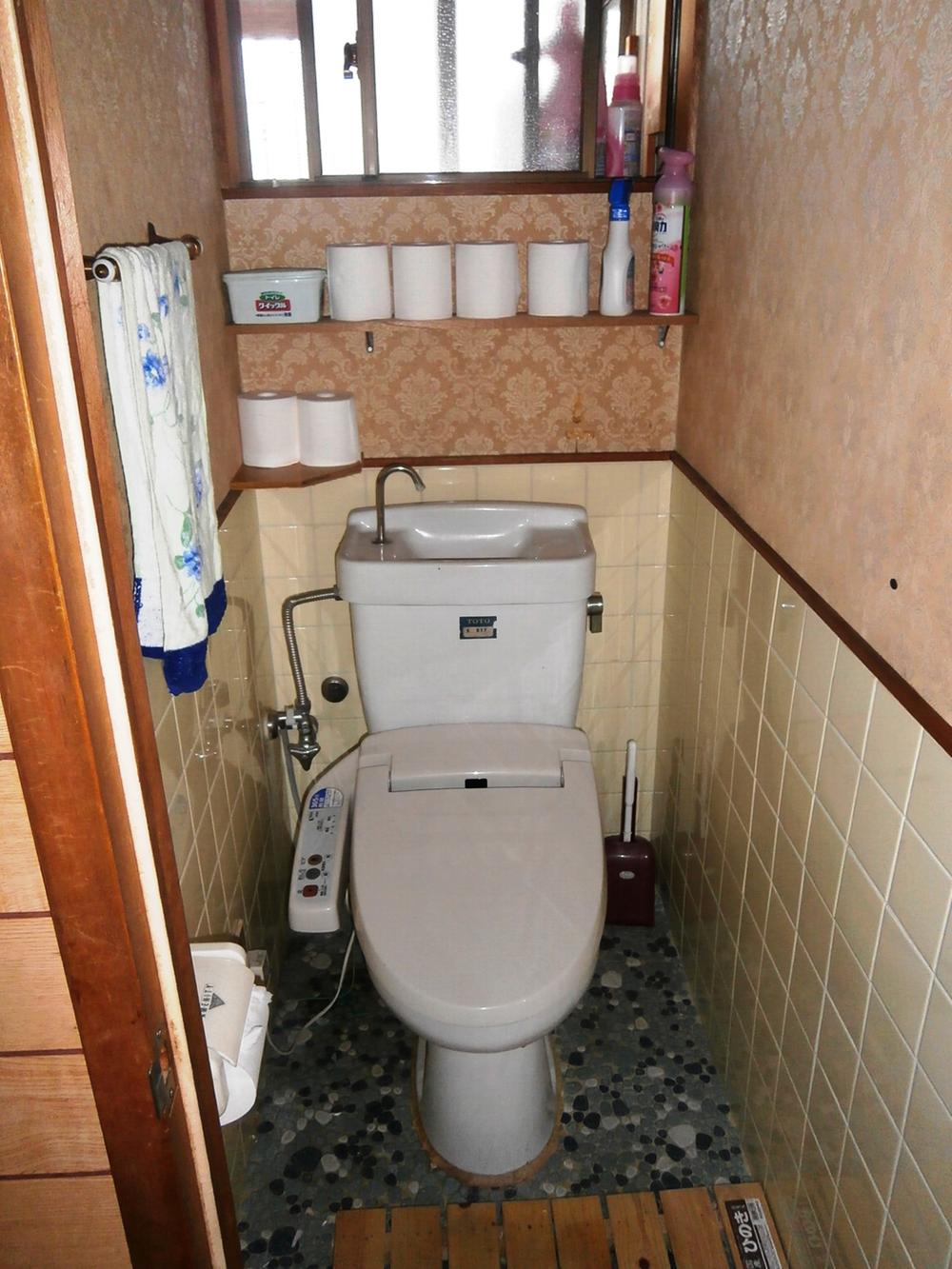 Toilet
トイレ
Local photos, including front road前面道路含む現地写真 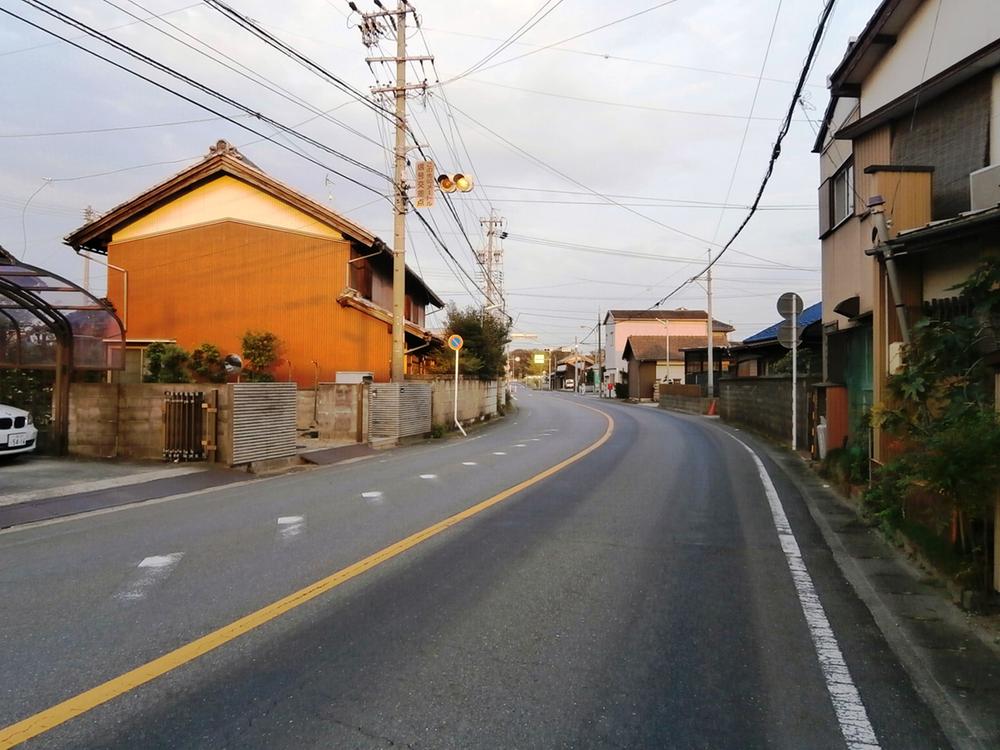 Frontal road
前面道路
Location
|







