Used Homes » Tokai » Aichi Prefecture » Ichinomiya
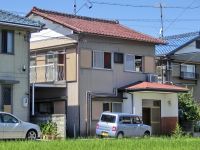 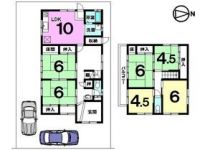
| | Aichi Prefecture Ichinomiya 愛知県一宮市 |
| Nagoyahonsen Meitetsu "Kuroda" walk 12 minutes 名鉄名古屋本線「黒田」歩12分 |
| ● Ichinomiya kitagata to renovated of used single-family appearance ● ●一宮市北方町にリフォーム済みの中古戸建登場● |
| Year Available, Parking two Allowed, Fiscal year Availableese-style room, Shaping land, 2-story, South balcony, Ventilation good, City gas 年内入居可、駐車2台可、年度内入居可、和室、整形地、2階建、南面バルコニー、通風良好、都市ガス |
Features pickup 特徴ピックアップ | | Year Available / Parking two Allowed / Japanese-style room / Shaping land / 2-story / South balcony / Ventilation good / City gas 年内入居可 /駐車2台可 /和室 /整形地 /2階建 /南面バルコニー /通風良好 /都市ガス | Price 価格 | | 10,480,000 yen 1048万円 | Floor plan 間取り | | 6LDK 6LDK | Units sold 販売戸数 | | 1 units 1戸 | Land area 土地面積 | | 145.45 sq m (registration) 145.45m2(登記) | Building area 建物面積 | | 118.41 sq m (registration) 118.41m2(登記) | Driveway burden-road 私道負担・道路 | | 31.15 sq m , East 3.4m width (contact the road width 10m) 31.15m2、東3.4m幅(接道幅10m) | Completion date 完成時期(築年月) | | September 1968 1968年9月 | Address 住所 | | Aichi Prefecture Ichinomiya Kitagatachonakajima shaped Higashimatsumoto 愛知県一宮市北方町中島字東松本 | Traffic 交通 | | Nagoyahonsen Meitetsu "Kuroda" walk 12 minutes
Nagoyahonsen Meitetsu "Kiso Tsutsumi" walk 15 minutes
JR Tokaido Line "Kiso" walk 19 minutes 名鉄名古屋本線「黒田」歩12分
名鉄名古屋本線「木曽川堤」歩15分
JR東海道本線「木曽川」歩19分
| Person in charge 担当者より | | Rep Ito 担当者伊藤 | Contact お問い合せ先 | | TEL: 0800-601-5348 [Toll free] mobile phone ・ Also available from PHS
Caller ID is not notified
Please contact the "saw SUUMO (Sumo)"
If it does not lead, If the real estate company TEL:0800-601-5348【通話料無料】携帯電話・PHSからもご利用いただけます
発信者番号は通知されません
「SUUMO(スーモ)を見た」と問い合わせください
つながらない方、不動産会社の方は
| Building coverage, floor area ratio 建ぺい率・容積率 | | 60% ・ 200% 60%・200% | Time residents 入居時期 | | Consultation 相談 | Land of the right form 土地の権利形態 | | Ownership 所有権 | Structure and method of construction 構造・工法 | | Wooden 2-story (framing method) 木造2階建(軸組工法) | Renovation リフォーム | | 2014 October interior renovation will be completed (wall ・ floor ・ all rooms ・ Anti-termite construction) 2014年10月内装リフォーム完了予定(壁・床・全室・防蟻工事) | Use district 用途地域 | | Urbanization control area 市街化調整区域 | Other limitations その他制限事項 | | Setback: upon 3 sq m セットバック:要3m2 | Overview and notices その他概要・特記事項 | | Contact: Ito, Facilities: Public Water Supply, Individual septic tank, City gas, Building Permits reason: control area per building permit requirements, Parking: car space 担当者:伊藤、設備:公営水道、個別浄化槽、都市ガス、建築許可理由:調整区域につき建築許可要、駐車場:カースペース | Company profile 会社概要 | | <Mediation> Minister of Land, Infrastructure and Transport (1) No. 008007 (Ltd.) Hausudu home sales Ichinomiya Kitamise Yubinbango491-0062 Aichi Prefecture Ichinomiya Nishijima-cho 4-3-15 <仲介>国土交通大臣(1)第008007号(株)ハウスドゥ住宅販売一宮北店〒491-0062 愛知県一宮市西島町4-3-15 |
Local appearance photo現地外観写真 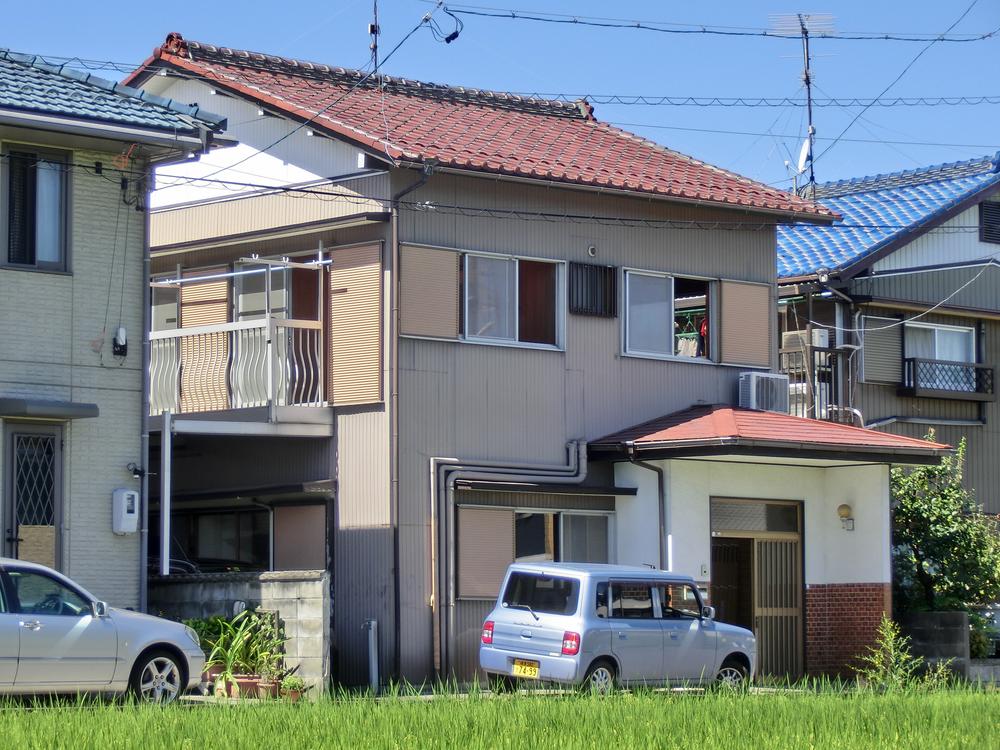 Local (September 2013) Shooting
現地(2013年9月)撮影
Floor plan間取り図 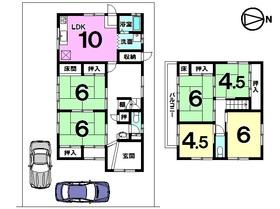 10,480,000 yen, 6LDK, Land area 145.45 sq m , Building area 118.41 sq m
1048万円、6LDK、土地面積145.45m2、建物面積118.41m2
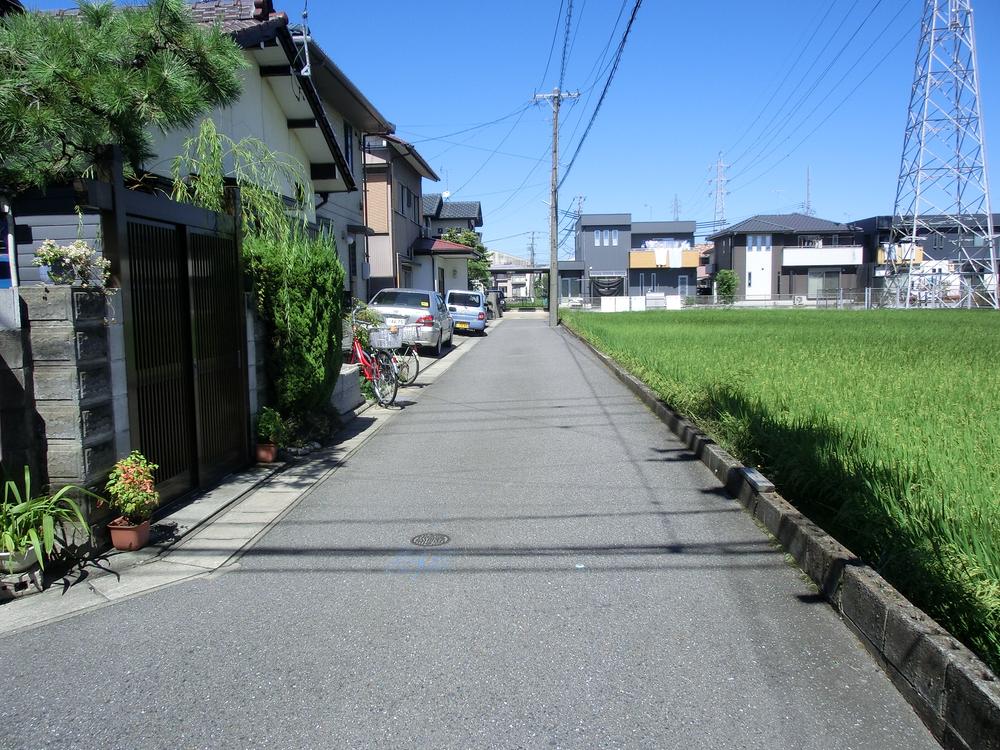 Other
その他
Livingリビング 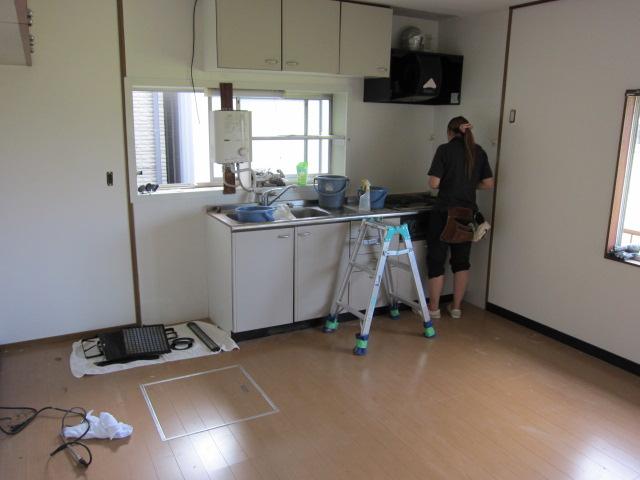 Local (10 May 2013) Shooting After (renovation final during the cleaning)
現地(2013年10月)撮影
アフター(リフォーム最終清掃中)
Bathroom浴室 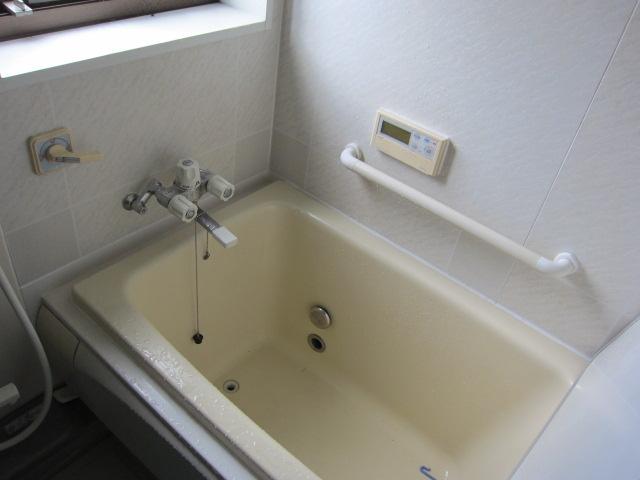 Local (October 11, 2013) Shooting Reform is in the process of being
現地(2013年10月11日)撮影
リフォーム途中です
Kitchenキッチン 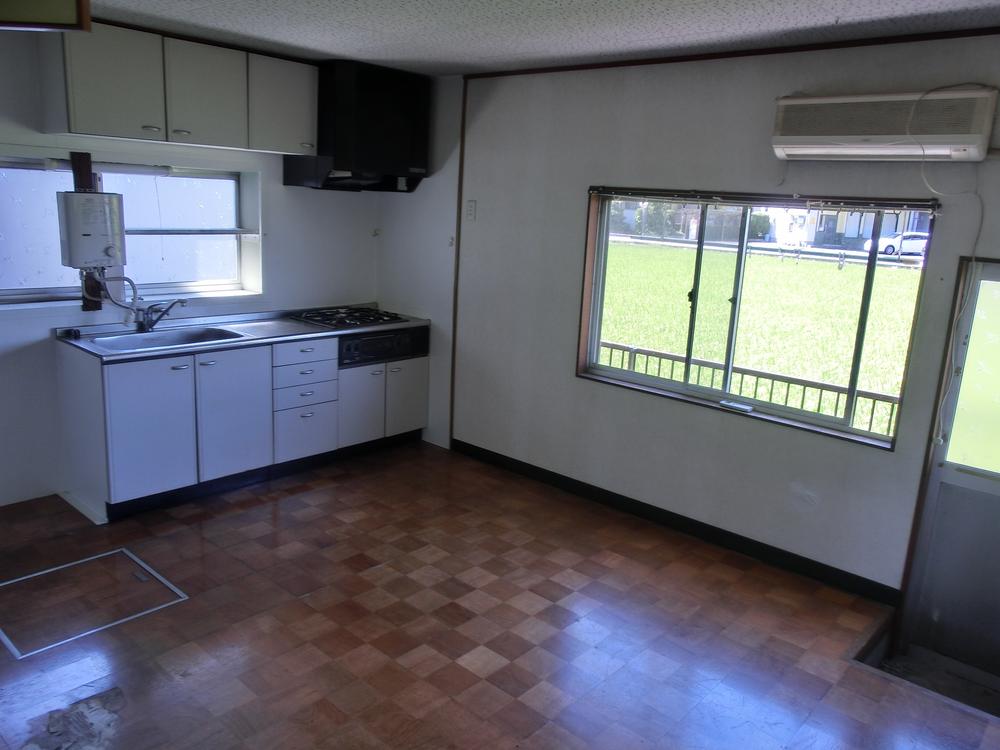 Local (September 2013) shooting month) Shooting
現地(2013年9月)撮影月)撮影
Non-living roomリビング以外の居室 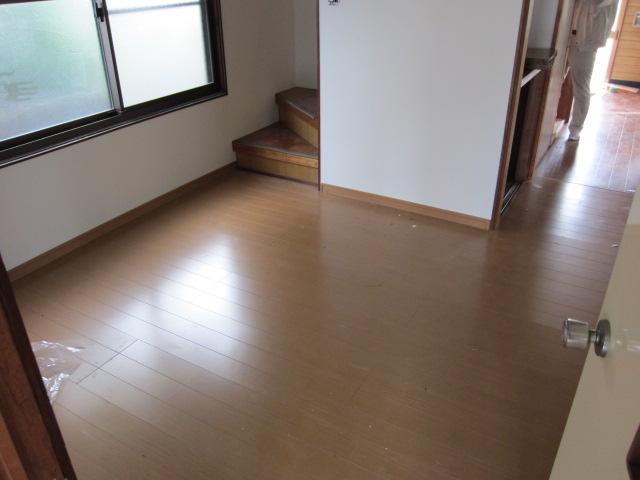 Local (October 11, 2013) Shooting
現地(2013年10月11日)撮影
Entrance玄関 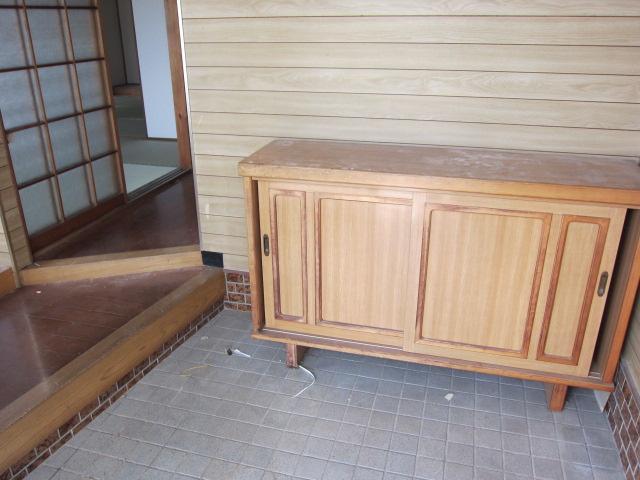 Local (October 11, 2013) Shooting
現地(2013年10月11日)撮影
Wash basin, toilet洗面台・洗面所 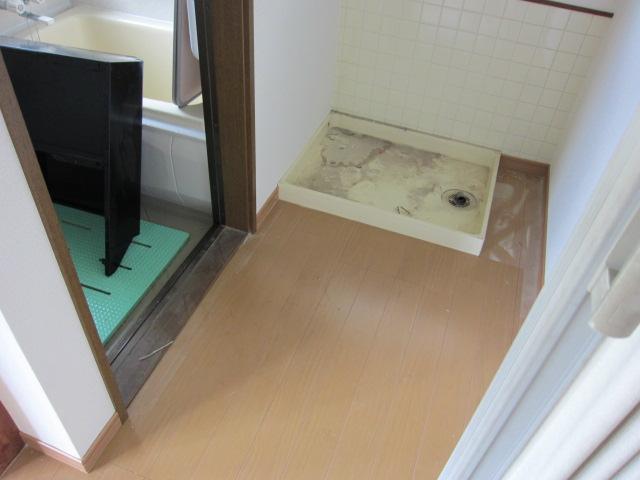 Local (October 11, 2013) Shooting
現地(2013年10月11日)撮影
Receipt収納 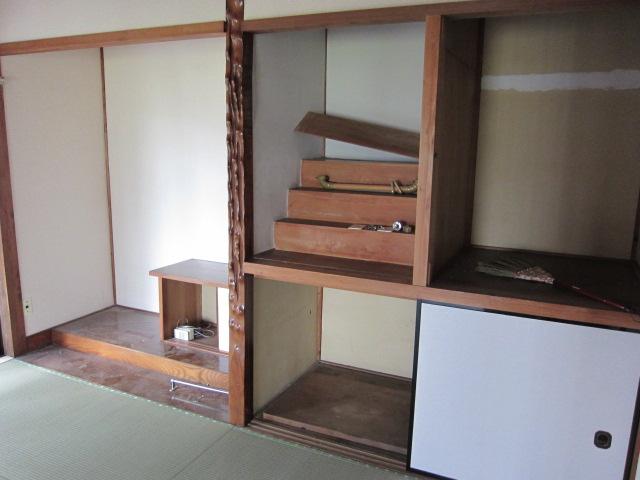 Local (October 11, 2013) Shooting
現地(2013年10月11日)撮影
Toiletトイレ 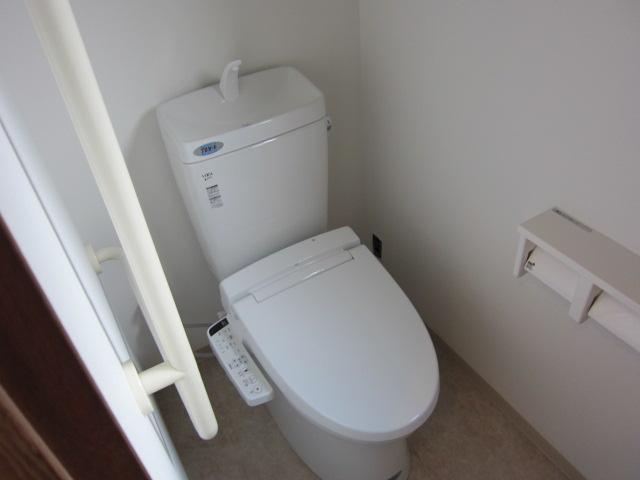 Local (10 May 2013) Shooting
現地(2013年10月)撮影
Local photos, including front road前面道路含む現地写真 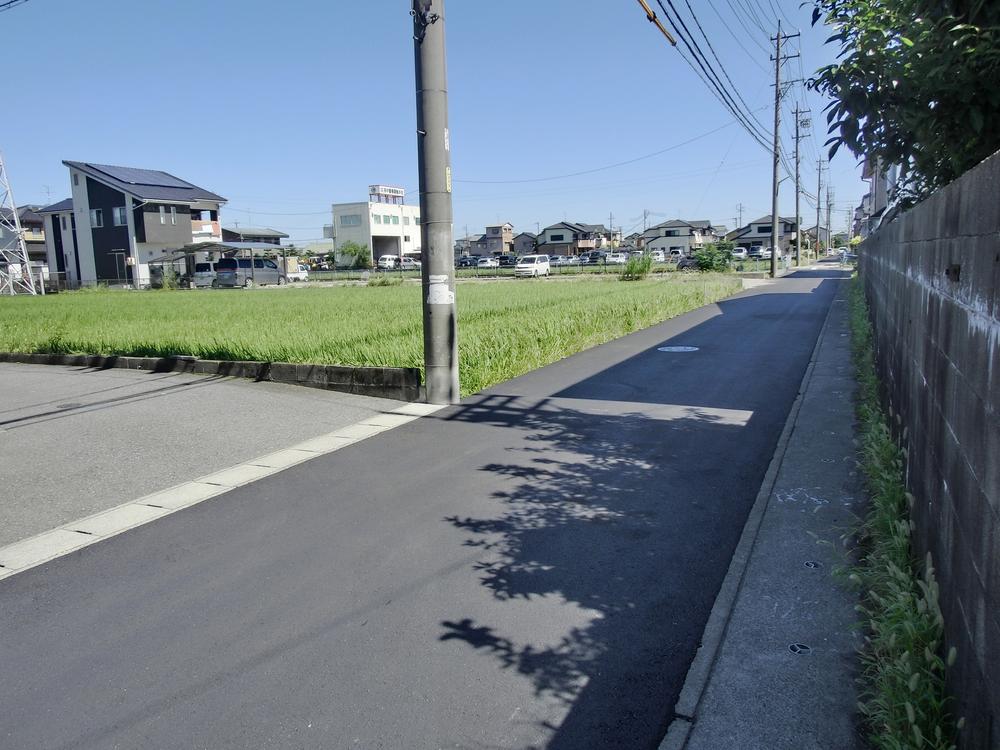 Local (September 2013) Shooting
現地(2013年9月)撮影
Balconyバルコニー 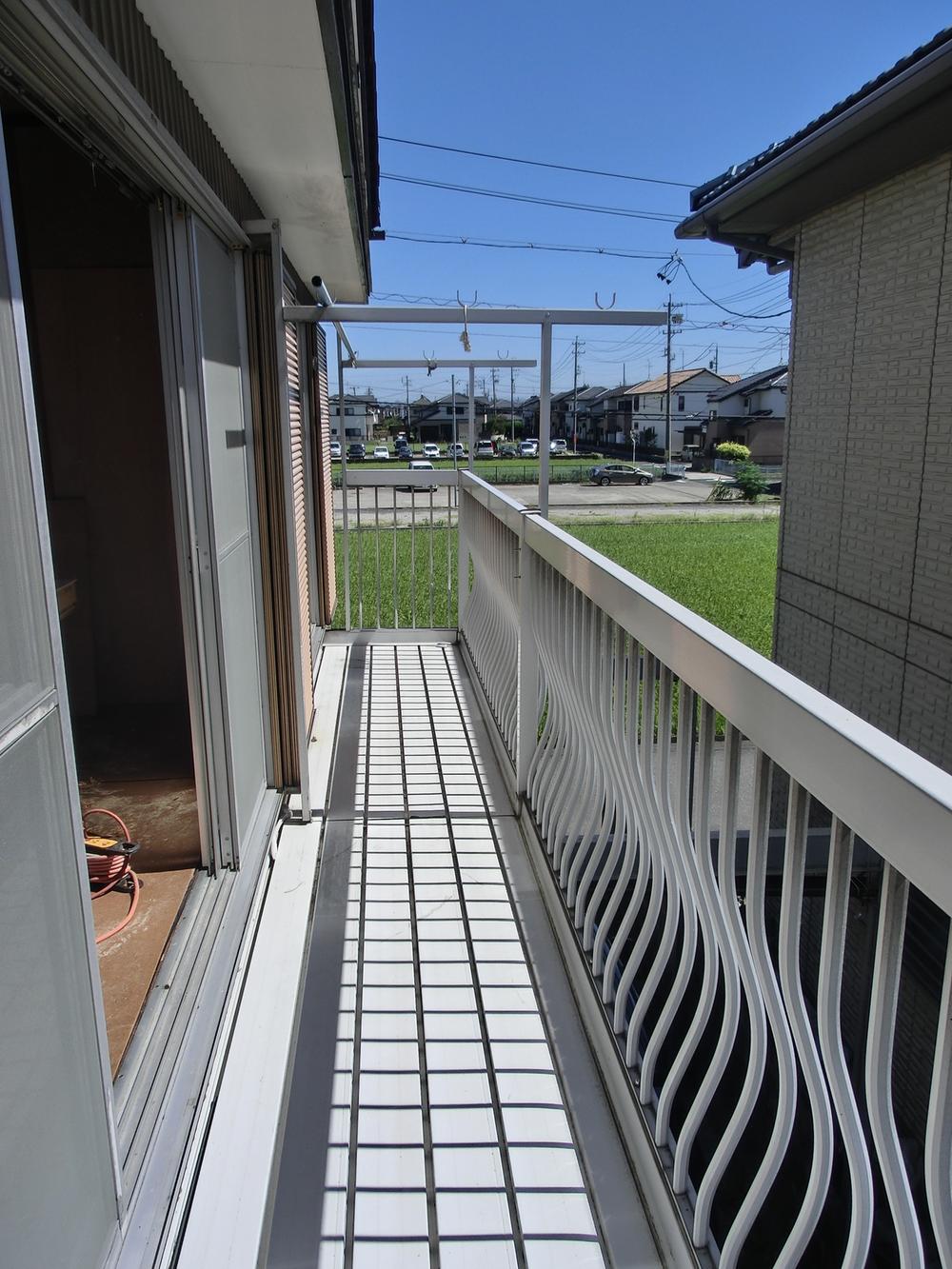 Local (September 2013) Shooting
現地(2013年9月)撮影
Non-living roomリビング以外の居室 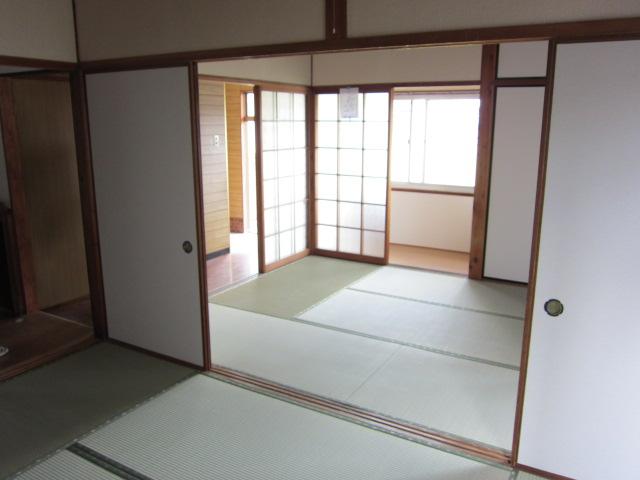 Local (October 11, 2013) Shooting
現地(2013年10月11日)撮影
Entrance玄関 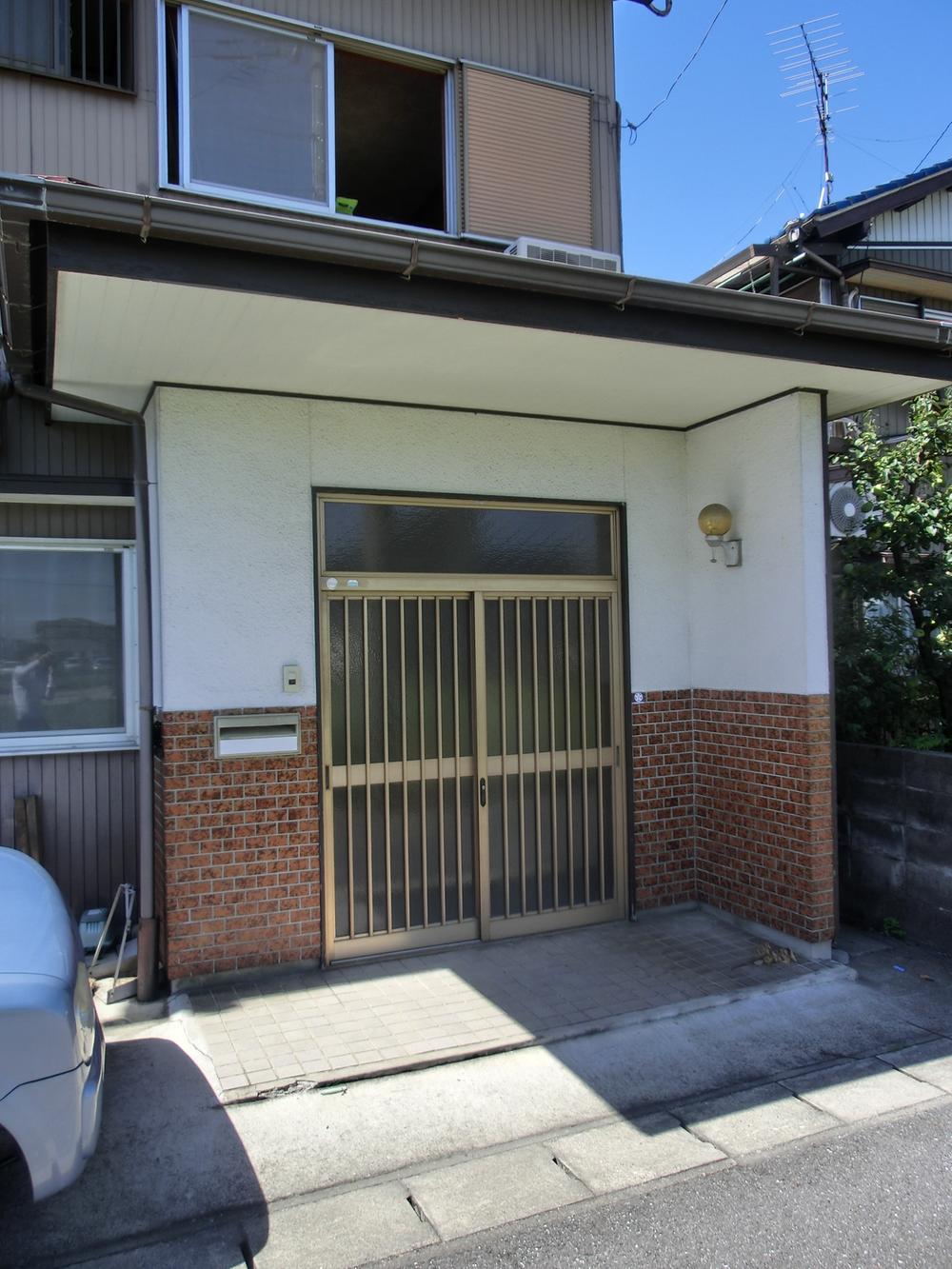 Local (September 2013) Shooting
現地(2013年9月)撮影
Wash basin, toilet洗面台・洗面所 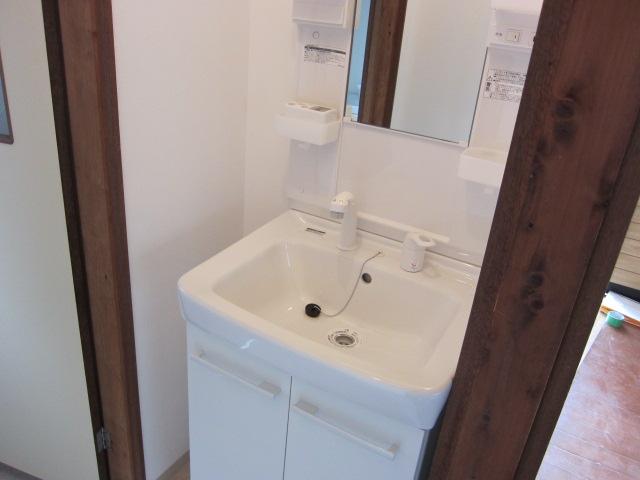 Indoor (10 May 2013) Shooting
室内(2013年10月)撮影
Toiletトイレ 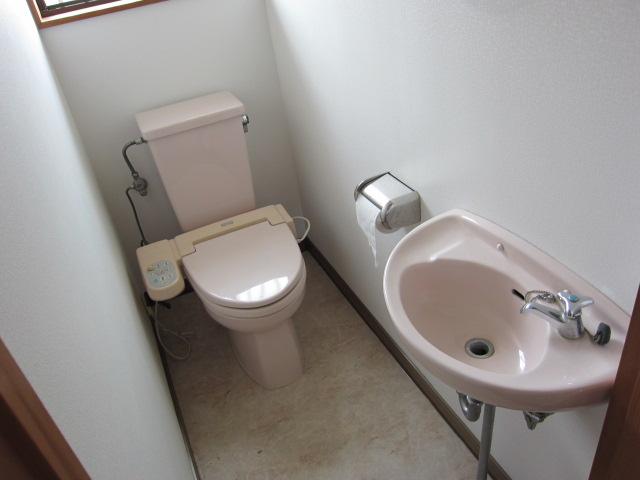 Local (October 11, 2013) Shooting
現地(2013年10月11日)撮影
Non-living roomリビング以外の居室 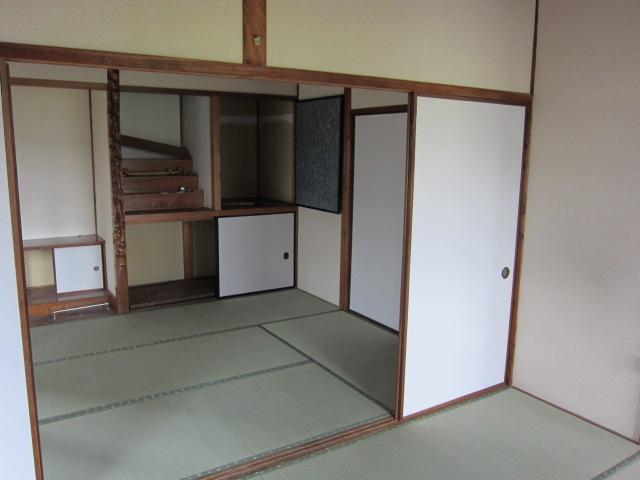 Local (October 11, 2013) Shooting
現地(2013年10月11日)撮影
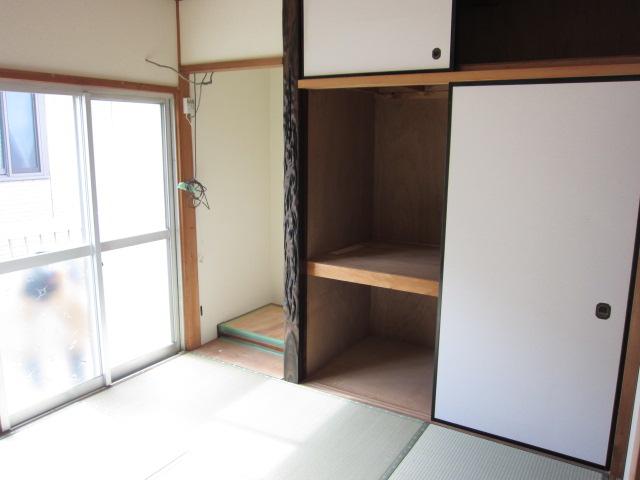 Local (October 11, 2013) Shooting
現地(2013年10月11日)撮影
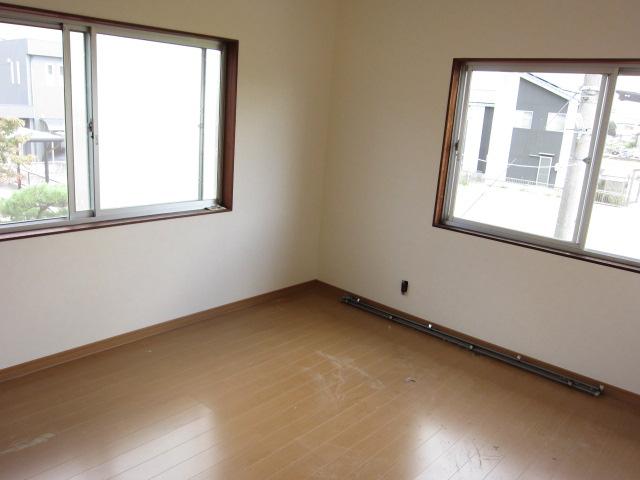 Local (October 11, 2013) Shooting
現地(2013年10月11日)撮影
Location
|





















