Used Homes » Tokai » Aichi Prefecture » Ichinomiya
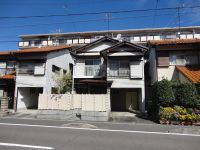 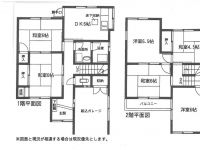
| | Aichi Prefecture Ichinomiya 愛知県一宮市 |
| JR Tokaido Line "Owari Ichinomiya" walk 27 minutes JR東海道本線「尾張一宮」歩27分 |
| Facing south, Or more before road 6m, Yang per good, It is close to the city, Flat to the station, Siemens south road, Shaping land, 2-story, Nantei, Mu front building, Built garage, Flat terrain 南向き、前道6m以上、陽当り良好、市街地が近い、駅まで平坦、南側道路面す、整形地、2階建、南庭、前面棟無、ビルトガレージ、平坦地 |
| Facing south, Or more before road 6m, Yang per good, It is close to the city, Flat to the station, Siemens south road, Shaping land, 2-story, Nantei, Mu front building, Built garage, Flat terrain 南向き、前道6m以上、陽当り良好、市街地が近い、駅まで平坦、南側道路面す、整形地、2階建、南庭、前面棟無、ビルトガレージ、平坦地 |
Features pickup 特徴ピックアップ | | It is close to the city / Facing south / Yang per good / Flat to the station / Siemens south road / Or more before road 6m / Shaping land / 2-story / Nantei / Mu front building / Built garage / Flat terrain 市街地が近い /南向き /陽当り良好 /駅まで平坦 /南側道路面す /前道6m以上 /整形地 /2階建 /南庭 /前面棟無 /ビルトガレージ /平坦地 | Price 価格 | | 12.8 million yen 1280万円 | Floor plan 間取り | | 6DK 6DK | Units sold 販売戸数 | | 1 units 1戸 | Land area 土地面積 | | 107.98 sq m (32.66 tsubo) (Registration) 107.98m2(32.66坪)(登記) | Building area 建物面積 | | 95.23 sq m (28.80 tsubo) (Registration) 95.23m2(28.80坪)(登記) | Driveway burden-road 私道負担・道路 | | Nothing, South 10.2m width (contact the road width 8.3m) 無、南10.2m幅(接道幅8.3m) | Completion date 完成時期(築年月) | | July 1978 1978年7月 | Address 住所 | | Aichi Prefecture Ichinomiya Asano-shaped blue stone 愛知県一宮市浅野字青石 | Traffic 交通 | | JR Tokaido Line "Owari Ichinomiya" walk 27 minutes
Meitetsu bus "Umamizuka" walk 3 minutes JR東海道本線「尾張一宮」歩27分
名鉄バス「馬見塚」歩3分 | Related links 関連リンク | | [Related Sites of this company] 【この会社の関連サイト】 | Person in charge 担当者より | | [Regarding this property.] Hospitals and shopping, Living facilities are enriched, such as financial institutions. Day is good on the road on the south side gospel about 10m. 【この物件について】病院や買い物、金融機関などの生活施設が充実。南側福音約10mの道路で日当たり良好です。 | Contact お問い合せ先 | | Koyo Home Ltd. Iwakura Branch TEL: 0800-603-1794 [Toll free] mobile phone ・ Also available from PHS
Caller ID is not notified
Please contact the "saw SUUMO (Sumo)"
If it does not lead, If the real estate company 光洋ホーム(株)岩倉支店TEL:0800-603-1794【通話料無料】携帯電話・PHSからもご利用いただけます
発信者番号は通知されません
「SUUMO(スーモ)を見た」と問い合わせください
つながらない方、不動産会社の方は
| Building coverage, floor area ratio 建ぺい率・容積率 | | 60% ・ 200% 60%・200% | Time residents 入居時期 | | Consultation 相談 | Land of the right form 土地の権利形態 | | Ownership 所有権 | Structure and method of construction 構造・工法 | | Wooden 2-story (framing method) 木造2階建(軸組工法) | Use district 用途地域 | | Semi-industrial 準工業 | Overview and notices その他概要・特記事項 | | Facilities: Public Water Supply, This sewage, City gas 設備:公営水道、本下水、都市ガス | Company profile 会社概要 | | <Mediation> Governor of Aichi Prefecture (11) No. 008271 Koyo Home Co., Ltd. Iwakura branch Yubinbango491-0813 Aichi Prefecture Ichinomiya Chiakichomachiya Hananoki 80 <仲介>愛知県知事(11)第008271号光洋ホーム(株)岩倉支店〒491-0813 愛知県一宮市千秋町町屋花ノ木80 |
Local photos, including front road前面道路含む現地写真 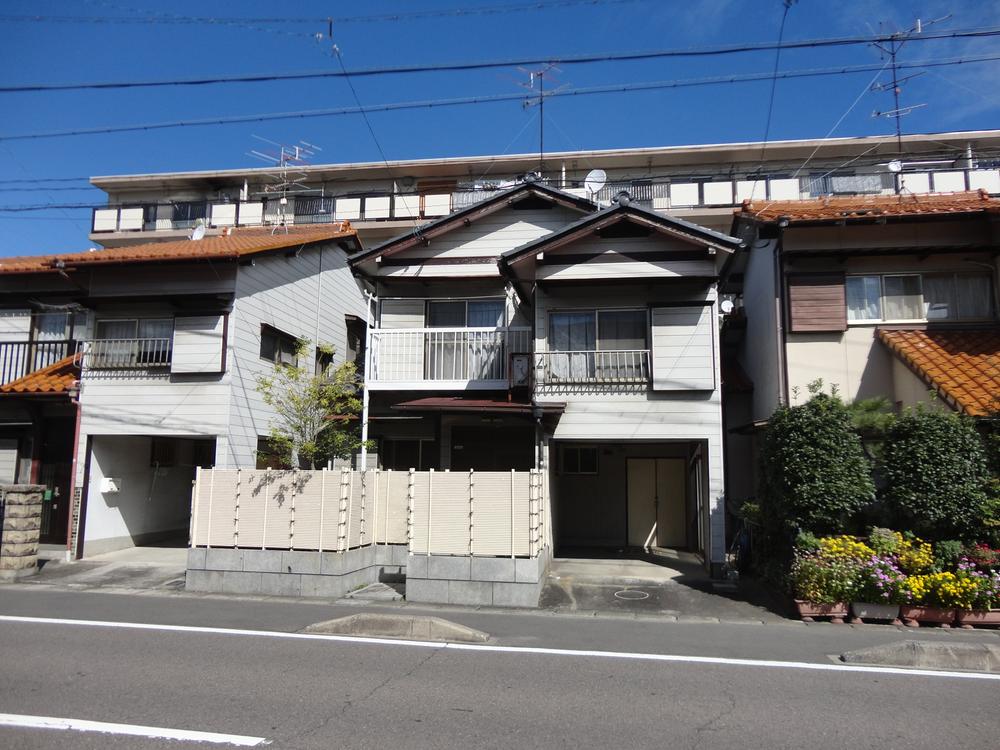 Local (11 May 2013) Shooting
現地(2013年11月)撮影
Otherその他 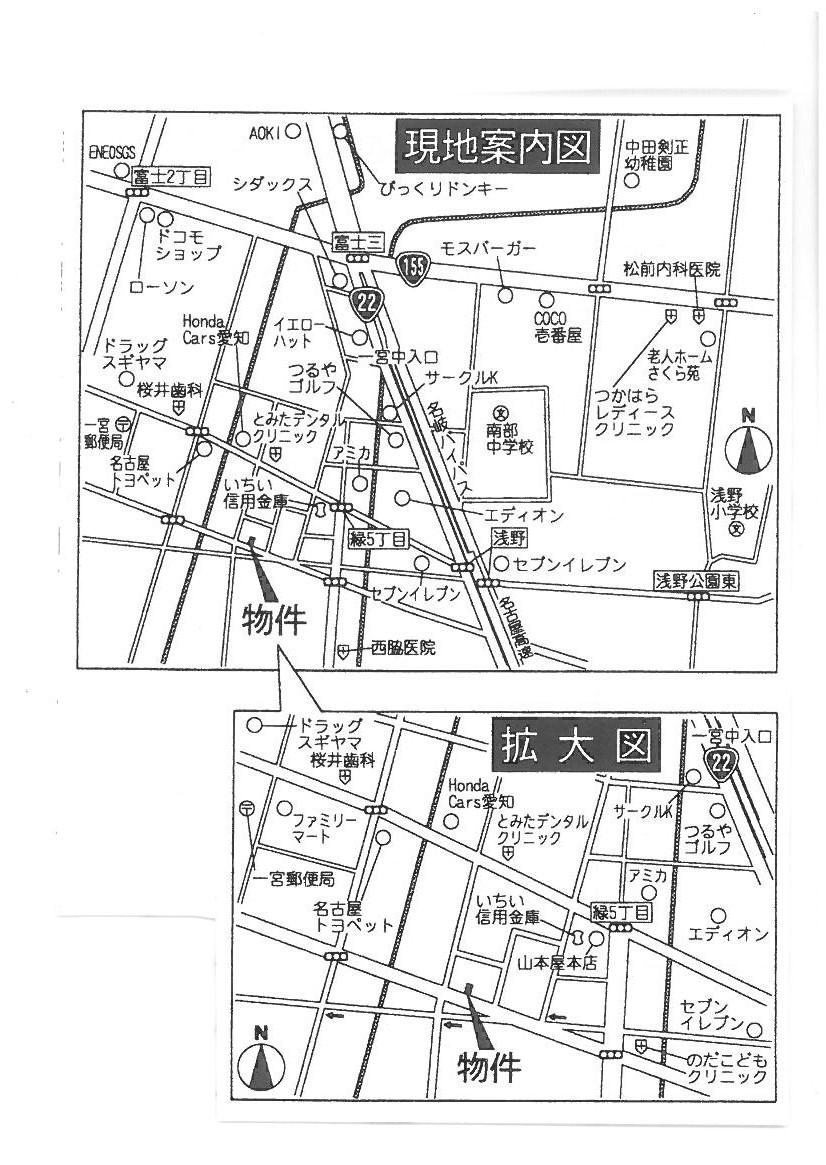 Local guide map
現地案内図
Floor plan間取り図 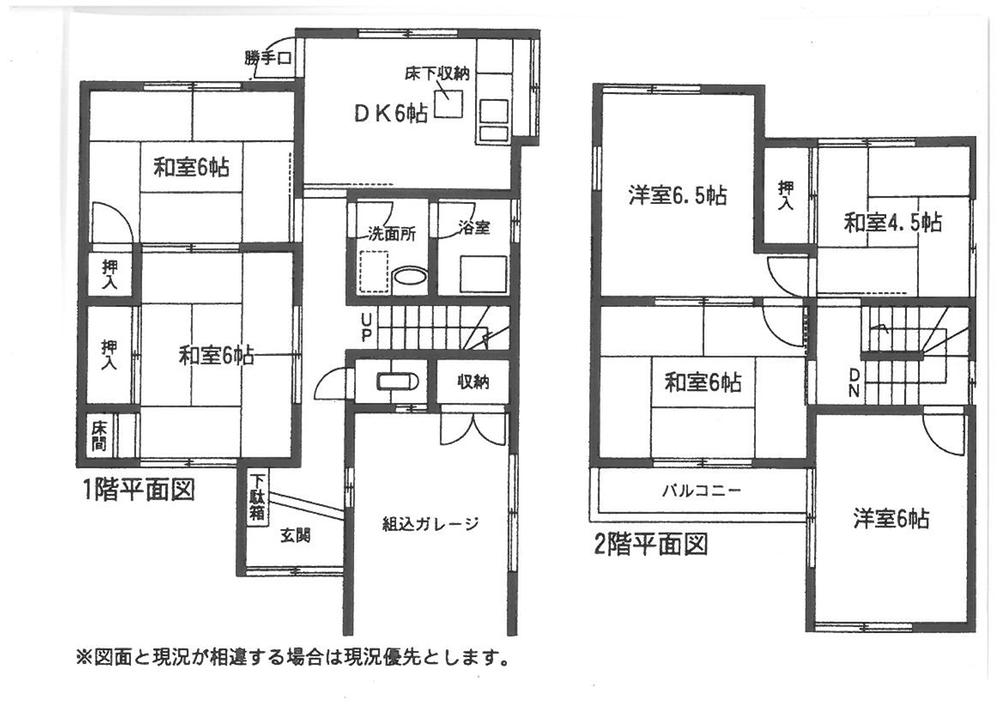 12.8 million yen, 6DK, Land area 107.98 sq m , Building area 95.23 sq m
1280万円、6DK、土地面積107.98m2、建物面積95.23m2
Bathroom浴室 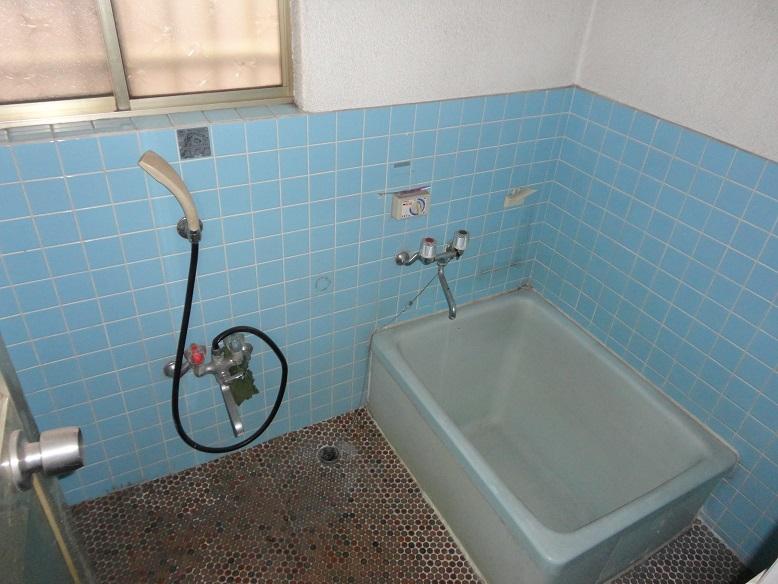 Indoor (11 May 2013) Shooting
室内(2013年11月)撮影
Kitchenキッチン 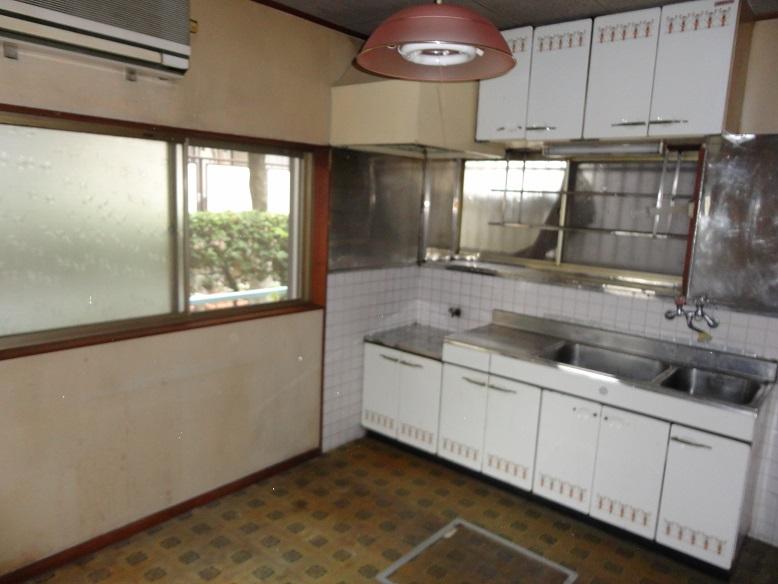 Indoor (11 May 2013) Shooting
室内(2013年11月)撮影
Toiletトイレ 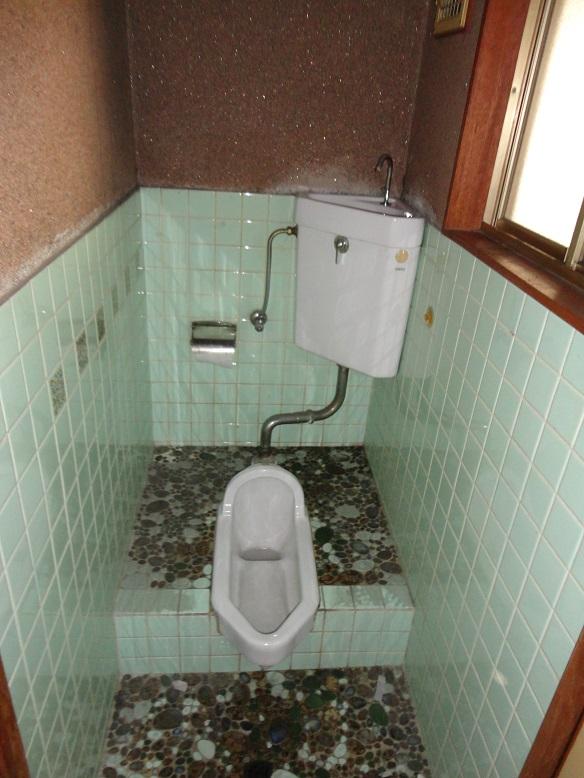 Indoor (11 May 2013) Shooting
室内(2013年11月)撮影
Non-living roomリビング以外の居室 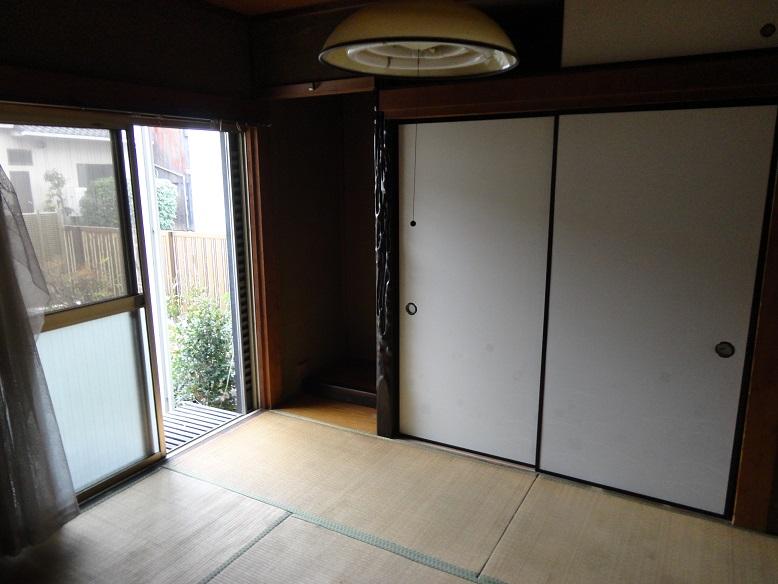 Sunny first floor Japanese-style room
日当たりの良い1階和室
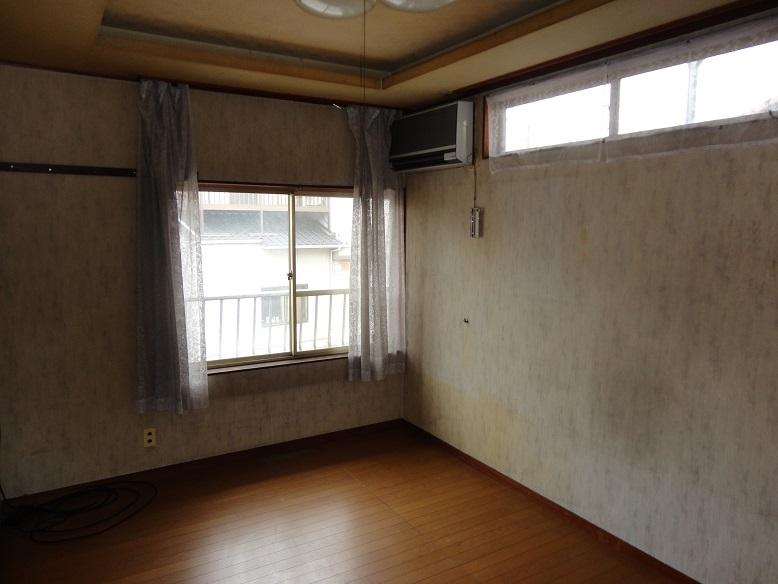 Second floor of the Western-style room in the, Below is the garage
中2階の洋間、下が車庫です
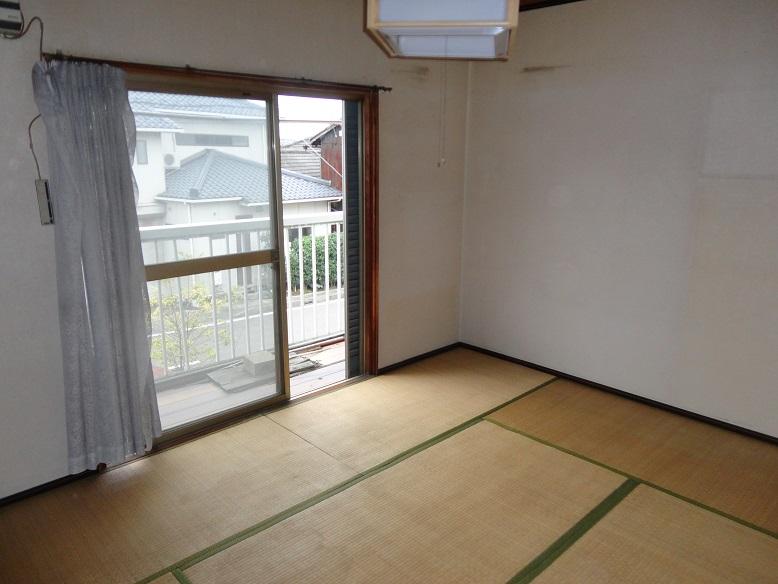 Between the second floor Nanyang with a balcony
バルコニーのある2階南洋間
Entrance玄関 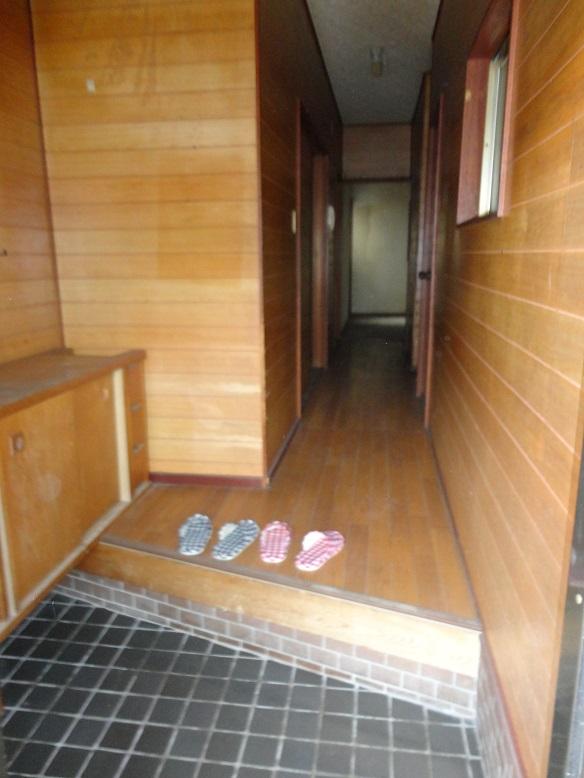 Local (11 May 2013) Shooting
現地(2013年11月)撮影
Non-living roomリビング以外の居室 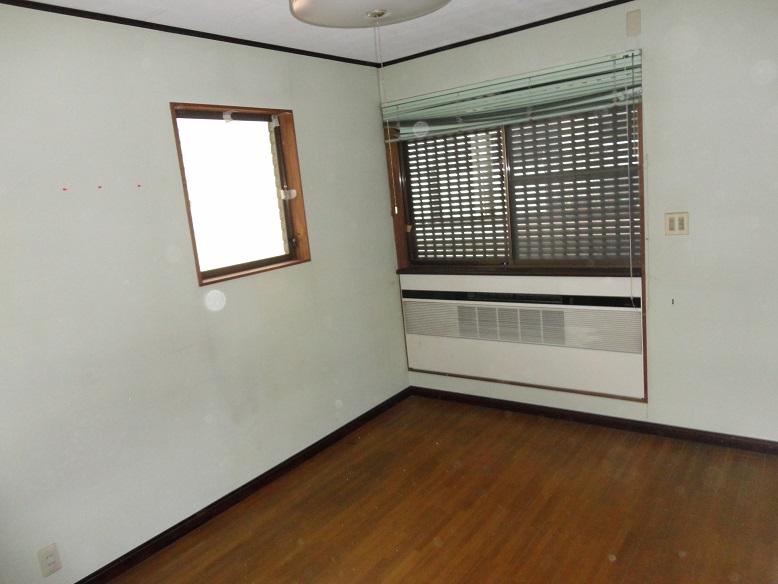 Between the second floor Northern dated electric shutter shutters
電動シャッター雨戸付の2階北洋間
Location
|












