Used Homes » Tokai » Aichi Prefecture » Ichinomiya
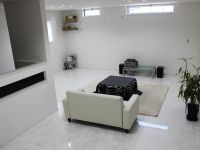 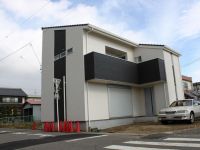
| | Aichi Prefecture Ichinomiya 愛知県一宮市 |
| Nagoyahonsen Meitetsu "Myokoji" walk 9 minutes 名鉄名古屋本線「妙興寺」歩9分 |
| All-electric. Study, Interior of the custom home that was white with a loft and keynote. Good day at the southwest corner lot. There intercom body with a TV monitor (unwired). It is a short sale after the building but there is no defect オール電化。書斎、ロフト付の白を基調とした内装の注文住宅。南西角地にて日当たり良好。TVモニター付インターホン本体有り(未配線)。建築後直ぐの売却ですが瑕疵は有りません |
Features pickup 特徴ピックアップ | | Parking two Allowed / LDK20 tatami mats or more / Facing south / System kitchen / Bathroom Dryer / Yang per good / All room storage / Flat to the station / Siemens south road / Or more before road 6m / Toilet 2 places / Bathroom 1 tsubo or more / 2-story / South balcony / Warm water washing toilet seat / Nantei / The window in the bathroom / TV monitor interphone / All living room flooring / Walk-in closet / Living stairs / All-electric / Flat terrain 駐車2台可 /LDK20畳以上 /南向き /システムキッチン /浴室乾燥機 /陽当り良好 /全居室収納 /駅まで平坦 /南側道路面す /前道6m以上 /トイレ2ヶ所 /浴室1坪以上 /2階建 /南面バルコニー /温水洗浄便座 /南庭 /浴室に窓 /TVモニタ付インターホン /全居室フローリング /ウォークインクロゼット /リビング階段 /オール電化 /平坦地 | Price 価格 | | 28.5 million yen 2850万円 | Floor plan 間取り | | 3LDK 3LDK | Units sold 販売戸数 | | 1 units 1戸 | Total units 総戸数 | | 1 units 1戸 | Land area 土地面積 | | 110.12 sq m (registration) 110.12m2(登記) | Building area 建物面積 | | 101.02 sq m (registration) 101.02m2(登記) | Driveway burden-road 私道負担・道路 | | Nothing, South 21.8m width (contact the road width 9m), West 6m width (contact the road width 12.2m) 無、南21.8m幅(接道幅9m)、西6m幅(接道幅12.2m) | Completion date 完成時期(築年月) | | October 2013 2013年10月 | Address 住所 | | Aichi Prefecture Ichinomiya Miyaji 2 愛知県一宮市宮地2 | Traffic 交通 | | Nagoyahonsen Meitetsu "Myokoji" walk 9 minutes 名鉄名古屋本線「妙興寺」歩9分
| Person in charge 担当者より | | Responsible Shataku Kenshiba Kiyoshi Age: 40 Daigyokai experience: We independently through the director positions at 10 years certain listed on the Tokyo Stock Exchange leading brokers. We will fine-grained support. 担当者宅建芝 潔年齢:40代業界経験:10年某東証一部上場大手仲介業者にて所長職を経て独立致しました。きめ細かいサポートを致します。 | Contact お問い合せ先 | | TEL: 0800-603-5458 [Toll free] mobile phone ・ Also available from PHS
Caller ID is not notified
Please contact the "saw SUUMO (Sumo)"
If it does not lead, If the real estate company TEL:0800-603-5458【通話料無料】携帯電話・PHSからもご利用いただけます
発信者番号は通知されません
「SUUMO(スーモ)を見た」と問い合わせください
つながらない方、不動産会社の方は
| Building coverage, floor area ratio 建ぺい率・容積率 | | 60% ・ 200% 60%・200% | Time residents 入居時期 | | Consultation 相談 | Land of the right form 土地の権利形態 | | Ownership 所有権 | Structure and method of construction 構造・工法 | | Wooden 2-story 木造2階建 | Use district 用途地域 | | Quasi-residence 準住居 | Overview and notices その他概要・特記事項 | | Person in charge: Grass Kiyoshi, Facilities: Public Water Supply, This sewage, All-electric, Parking: car space 担当者:芝 潔、設備:公営水道、本下水、オール電化、駐車場:カースペース | Company profile 会社概要 | | <Mediation> Governor of Aichi Prefecture (1) the first 022,394 No. turf housing Development Co., Ltd. Yubinbango493-0002 Aichi Prefecture Ichinomiya Kisogawa Momma Gozen 11 Sanhaitsu 101 <仲介>愛知県知事(1)第022394号芝住宅総合開発(株)〒493-0002 愛知県一宮市木曽川町門間郷前11 サンハイツ101 |
Livingリビング 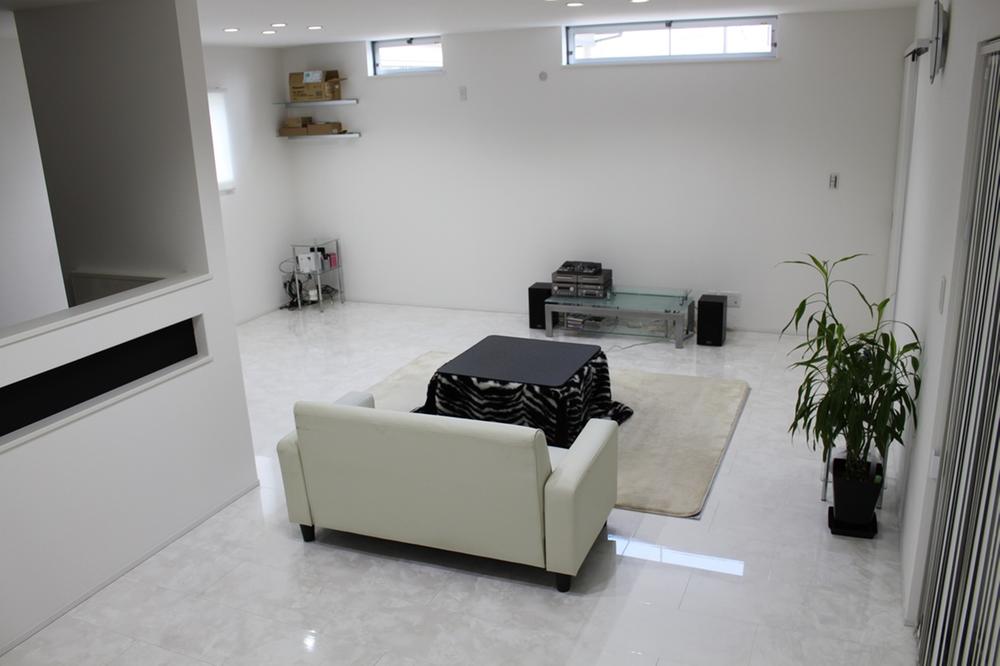 Indoor (11 May 2013) Shooting
室内(2013年11月)撮影
Local appearance photo現地外観写真 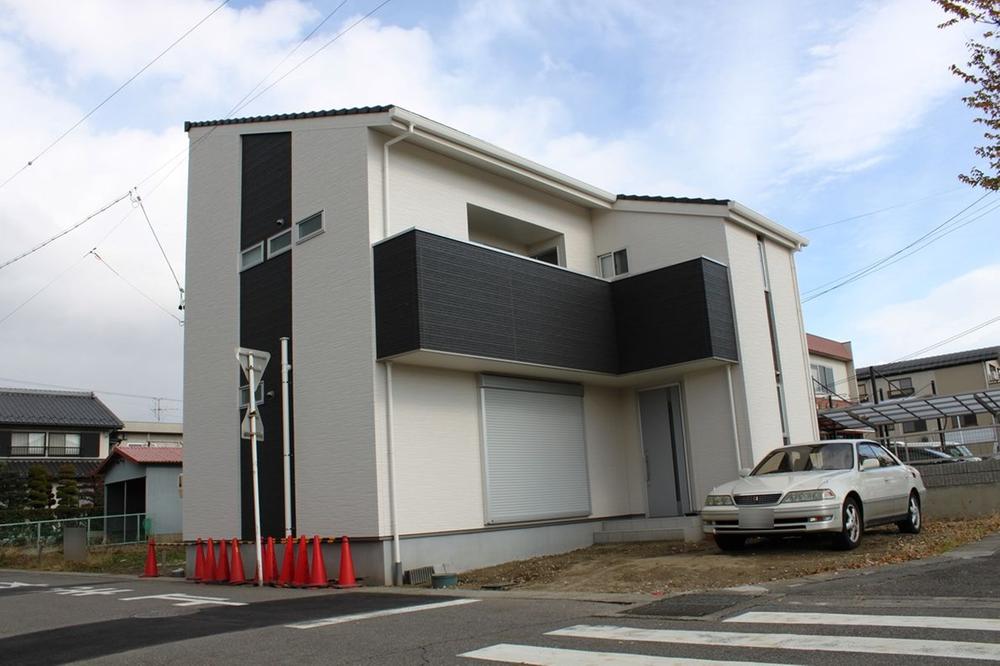 Indoor (11 May 2013) Shooting
室内(2013年11月)撮影
Kitchenキッチン 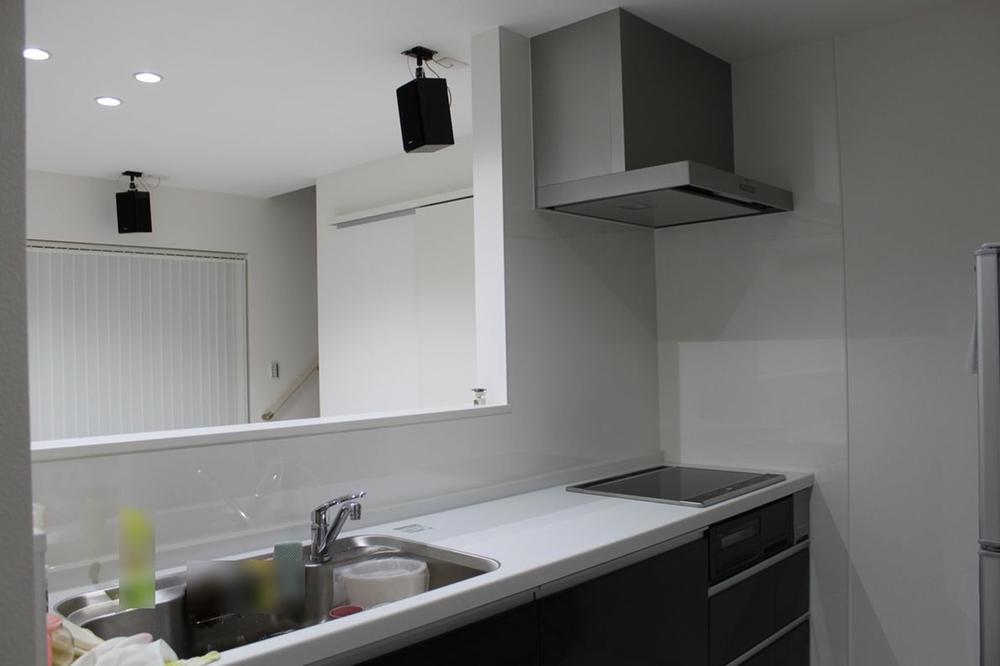 Indoor (11 May 2013) Shooting
室内(2013年11月)撮影
Floor plan間取り図 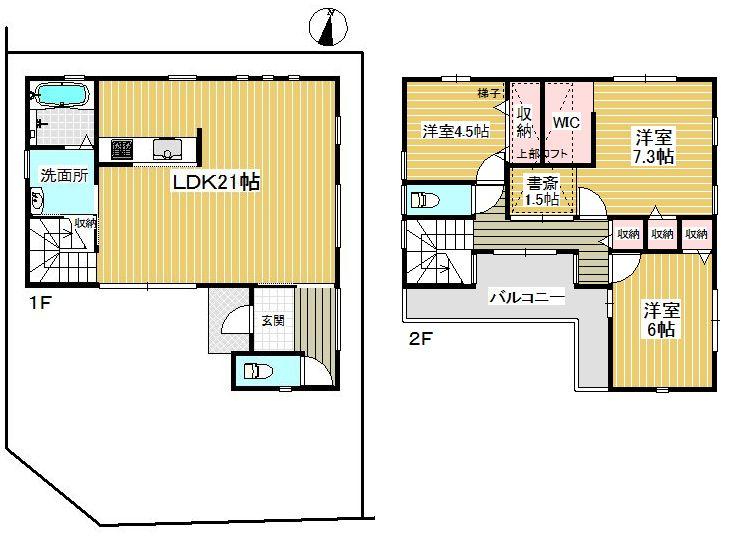 28.5 million yen, 3LDK, Land area 110.12 sq m , Building area 101.02 sq m
2850万円、3LDK、土地面積110.12m2、建物面積101.02m2
Livingリビング 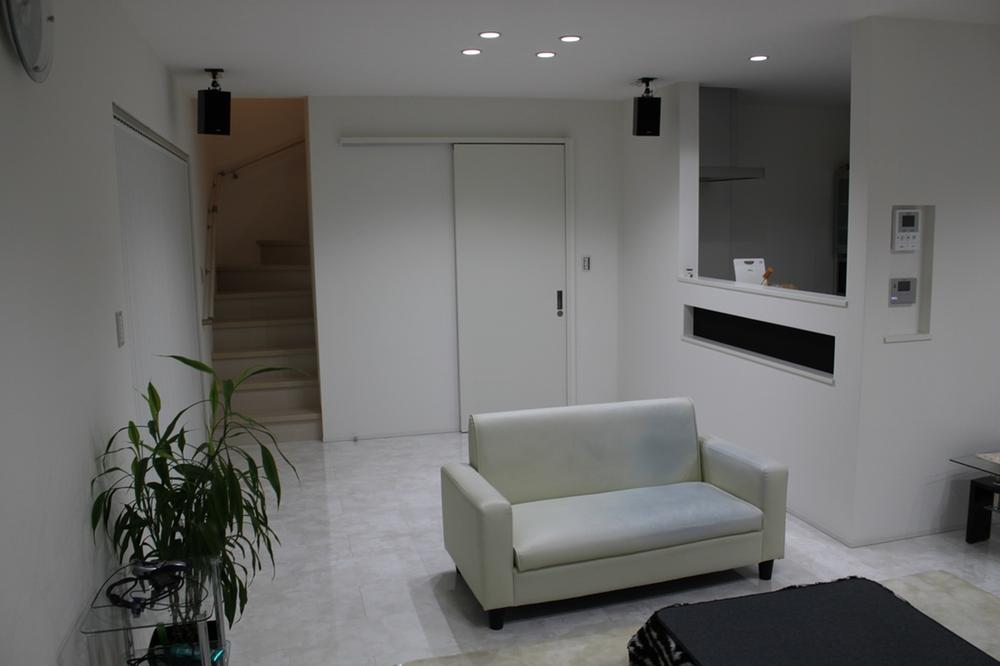 Indoor (11 May 2013) Shooting
室内(2013年11月)撮影
Bathroom浴室 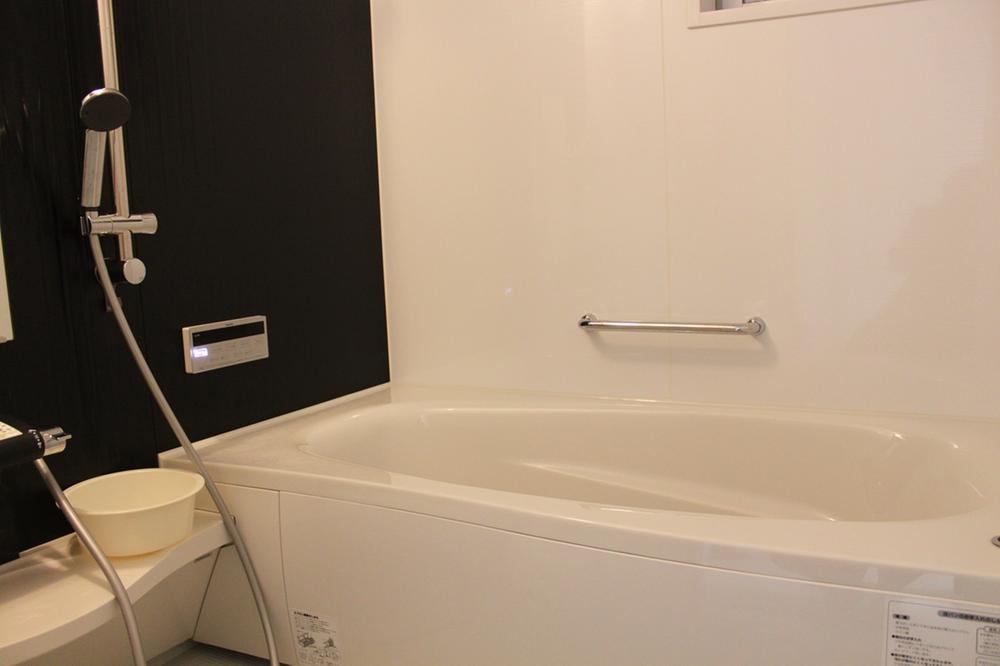 Indoor (11 May 2013) Shooting
室内(2013年11月)撮影
Non-living roomリビング以外の居室 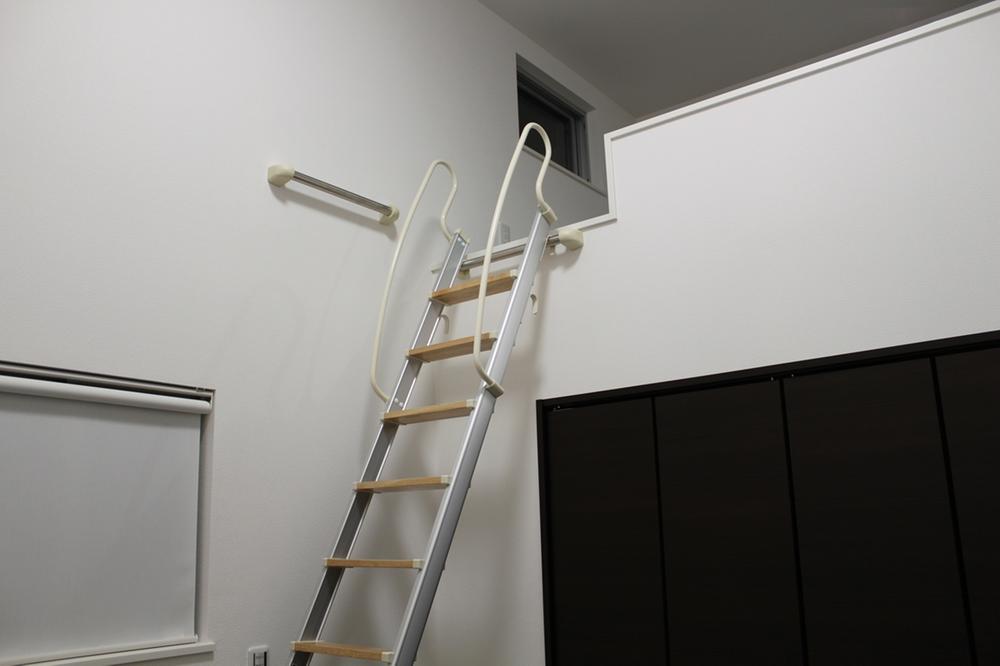 2nd floor 4.5 Pledge Western-style (top loft)
2階4.5帖洋室(上部ロフト)
Entrance玄関 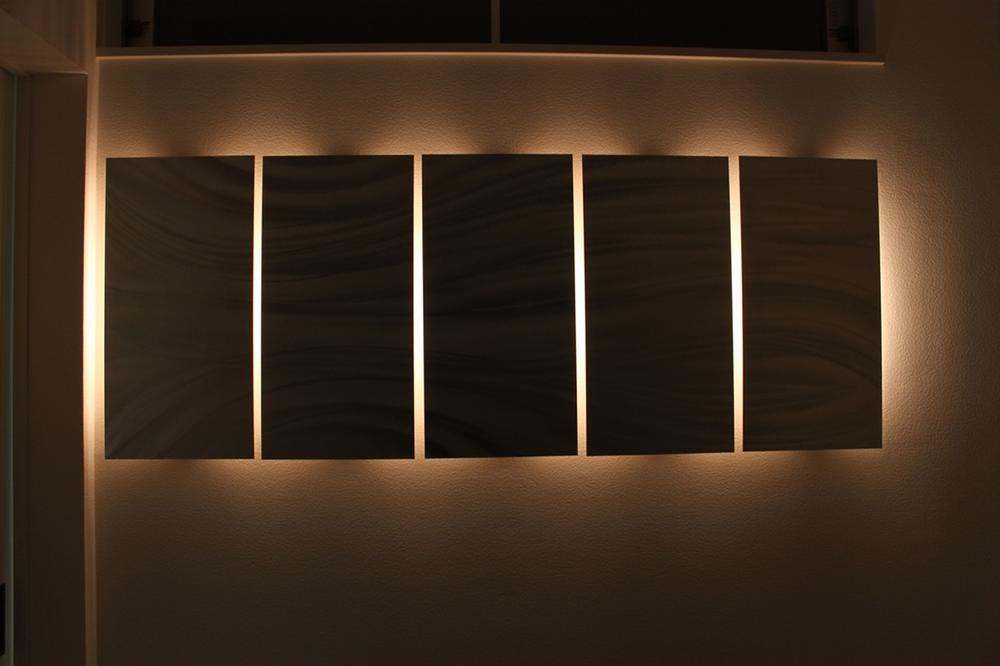 Lighting of the front that contains the entrance
玄関を入った正面の照明
Toiletトイレ 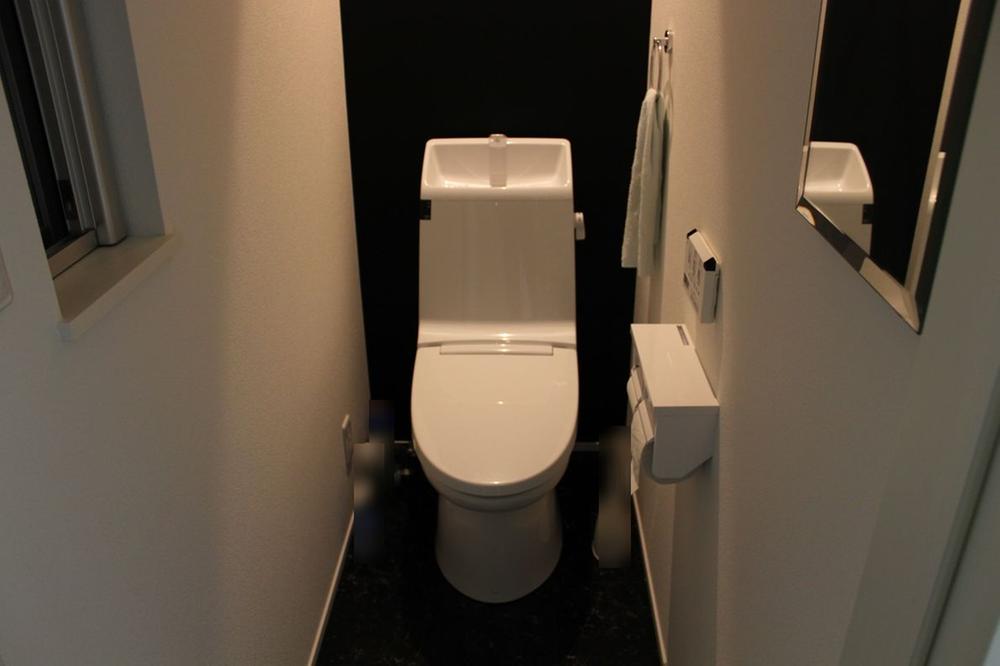 Indoor (11 May 2013) Shooting
室内(2013年11月)撮影
Local photos, including front road前面道路含む現地写真 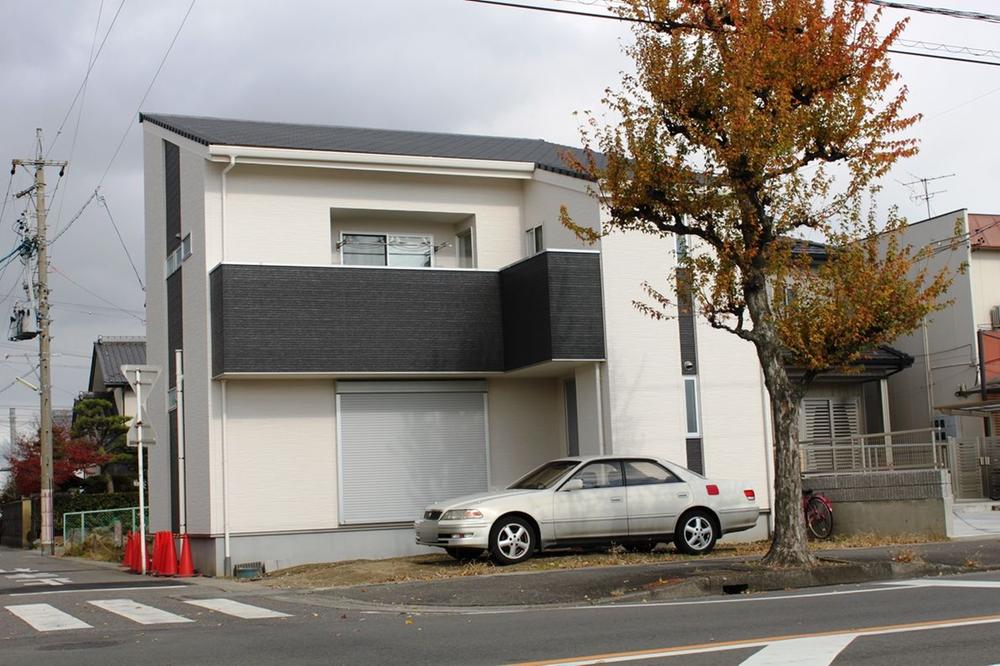 Indoor (11 May 2013) Shooting
室内(2013年11月)撮影
Otherその他 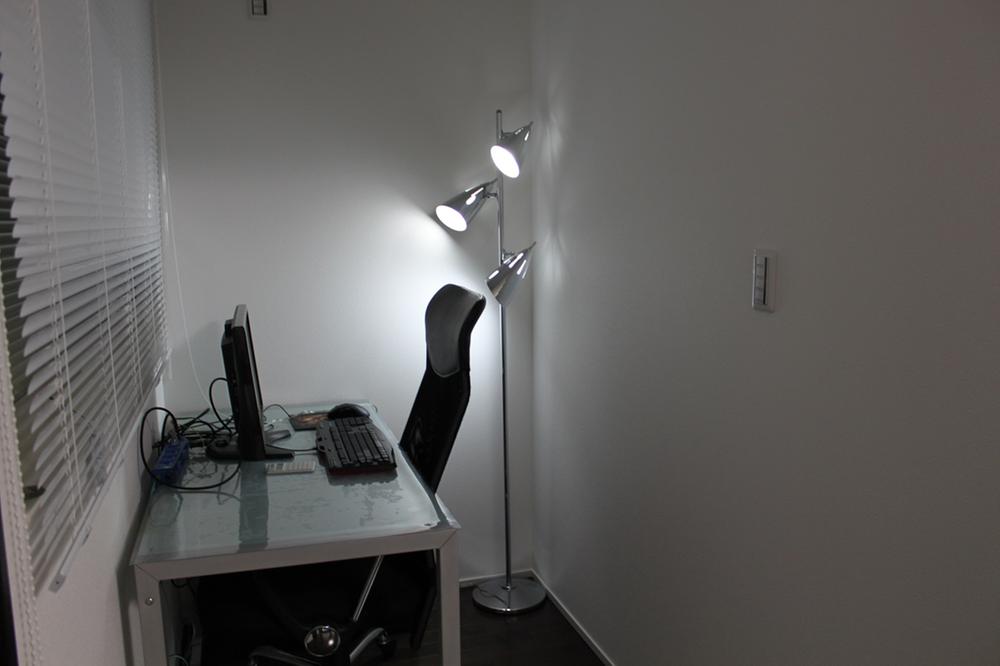 Study. Roadside tree is visible from the window of the study front.
書斎。書斎正面の窓から街路樹が見えます。
Local photos, including front road前面道路含む現地写真 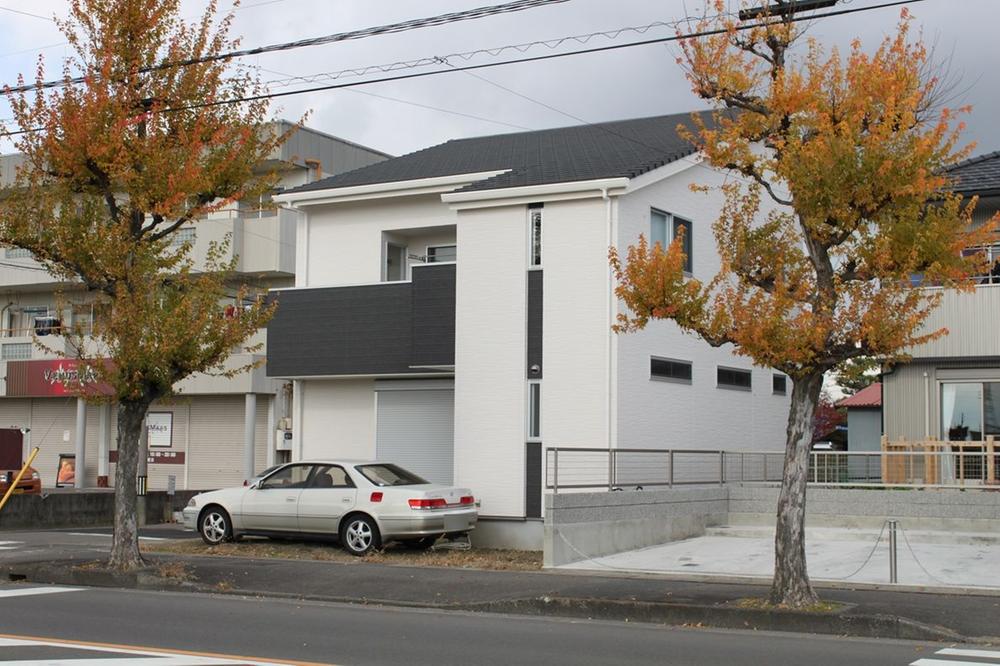 Indoor (11 May 2013) Shooting
室内(2013年11月)撮影
Otherその他 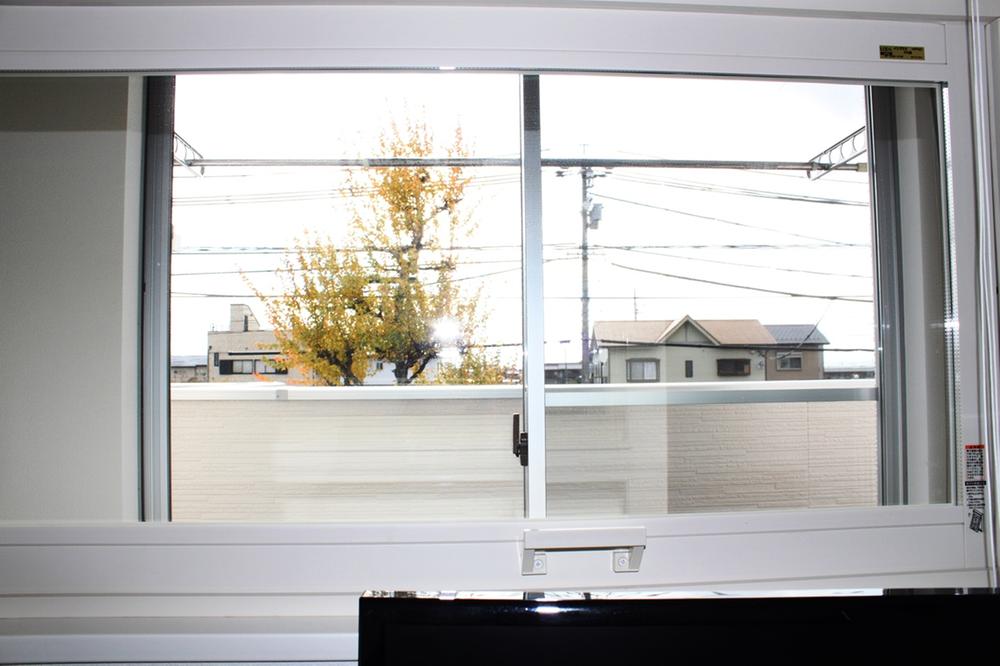 Viewed from the study. Roadside tree is visible
書斎から眺め。街路樹が見えます
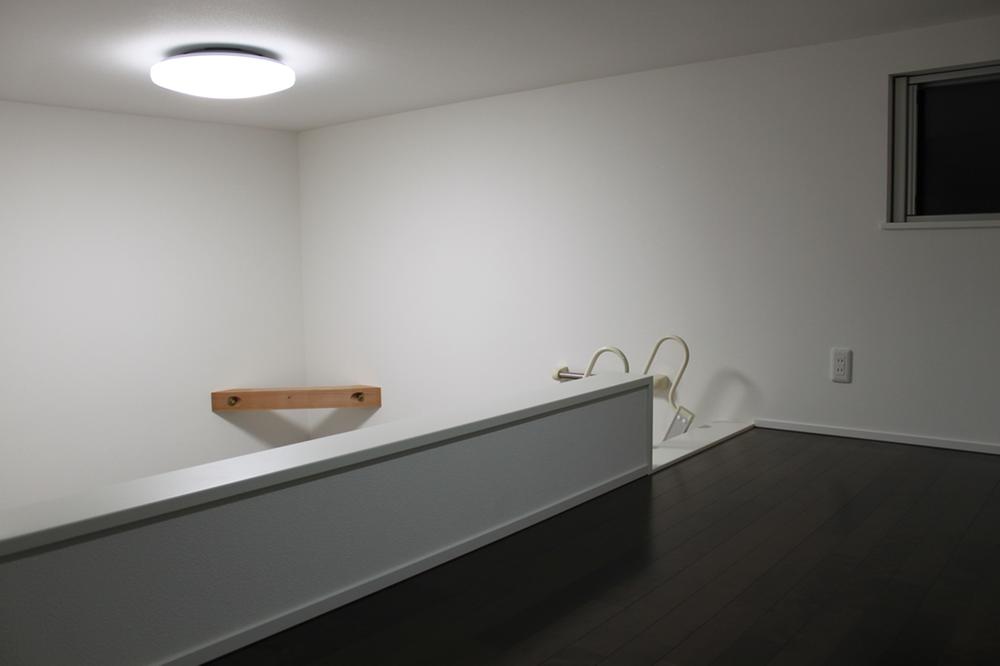 loft
ロフト
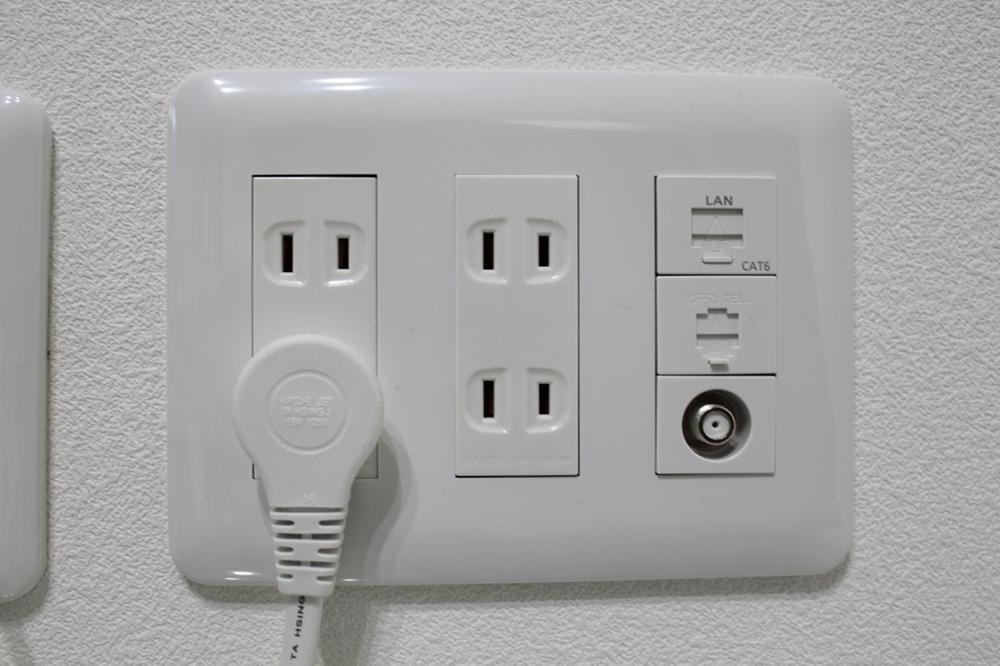 Interior wiring. Category LAN wiring of 6 has been decorated.
屋内配線。カテゴリ6のLAN配線が施されています。
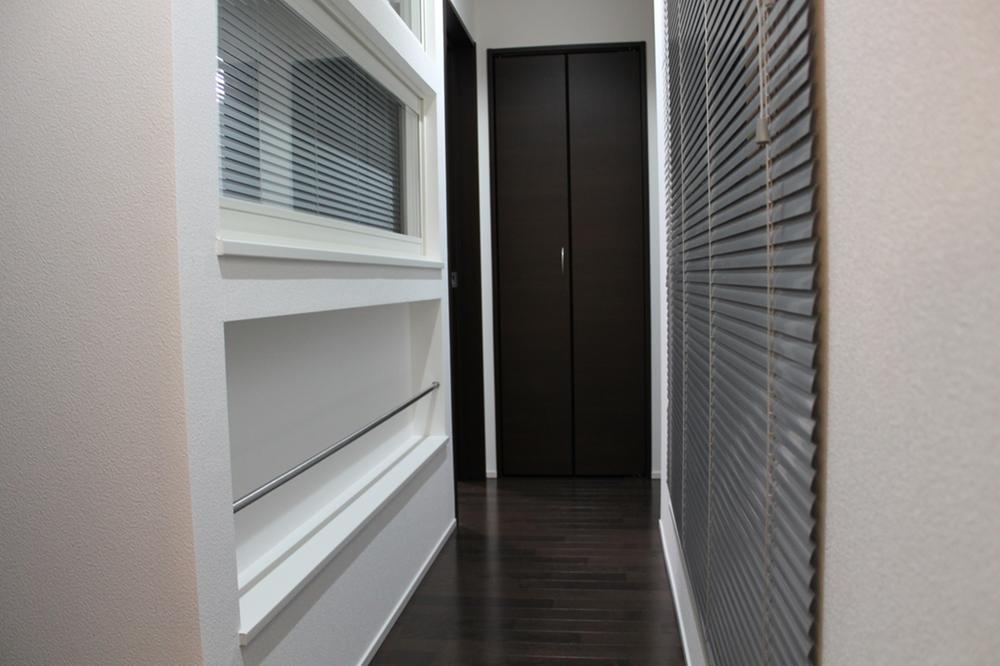 2 Kairoka (left study)
2階廊下(左側が書斎)
Location
| 
















