Used Homes » Tokai » Aichi Prefecture » Inazawa
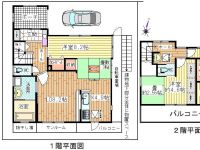 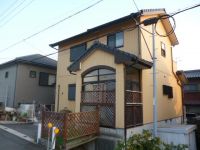
| | Aichi Prefecture Inazawa 愛知県稲沢市 |
| Tsushimasen Meitetsu "Shobata" walk 15 minutes 名鉄津島線「勝幡」歩15分 |
| System kitchen, Flat to the station, 2-story, Flat terrain, Yang per good, Face-to-face kitchen, All room storage, Shaping land, Washbasin with shower, Toilet 2 places, South balcony, Double-glazing, Otobasu システムキッチン、駅まで平坦、2階建、平坦地、陽当り良好、対面式キッチン、全居室収納、整形地、シャワー付洗面台、トイレ2ヶ所、南面バルコニー、複層ガラス、オートバス |
| System kitchen, Flat to the station, 2-story, Flat terrain, Yang per good, Face-to-face kitchen, All room storage, Shaping land, Washbasin with shower, Toilet 2 places, South balcony, Double-glazing, Otobasu, Warm water washing toilet seat, Underfloor Storage, The window in the bathroom, TV monitor interphone, IH cooking heater, All room 6 tatami mats or more, All-electric, City gas システムキッチン、駅まで平坦、2階建、平坦地、陽当り良好、対面式キッチン、全居室収納、整形地、シャワー付洗面台、トイレ2ヶ所、南面バルコニー、複層ガラス、オートバス、温水洗浄便座、床下収納、浴室に窓、TVモニタ付インターホン、IHクッキングヒーター、全居室6畳以上、オール電化、都市ガス |
Features pickup 特徴ピックアップ | | Year Available / System kitchen / Yang per good / All room storage / Flat to the station / A quiet residential area / Shaping land / Washbasin with shower / Face-to-face kitchen / Toilet 2 places / 2-story / South balcony / Double-glazing / Otobasu / Warm water washing toilet seat / Underfloor Storage / The window in the bathroom / TV monitor interphone / IH cooking heater / All room 6 tatami mats or more / All-electric / City gas / Flat terrain 年内入居可 /システムキッチン /陽当り良好 /全居室収納 /駅まで平坦 /閑静な住宅地 /整形地 /シャワー付洗面台 /対面式キッチン /トイレ2ヶ所 /2階建 /南面バルコニー /複層ガラス /オートバス /温水洗浄便座 /床下収納 /浴室に窓 /TVモニタ付インターホン /IHクッキングヒーター /全居室6畳以上 /オール電化 /都市ガス /平坦地 | Price 価格 | | 14.8 million yen 1480万円 | Floor plan 間取り | | 3LDK 3LDK | Units sold 販売戸数 | | 1 units 1戸 | Total units 総戸数 | | 1 units 1戸 | Land area 土地面積 | | 129.74 sq m (39.24 tsubo) (Registration) 129.74m2(39.24坪)(登記) | Building area 建物面積 | | 90.46 sq m (27.36 tsubo) (Registration) 90.46m2(27.36坪)(登記) | Driveway burden-road 私道負担・道路 | | Nothing, North 4.4m width (contact the road width 10.6m) 無、北4.4m幅(接道幅10.6m) | Completion date 完成時期(築年月) | | November 2004 2004年11月 | Address 住所 | | Aichi Prefecture Inazawa peace-cho Heiroku 愛知県稲沢市平和町平六 | Traffic 交通 | | Tsushimasen Meitetsu "Shobata" walk 15 minutes 名鉄津島線「勝幡」歩15分
| Related links 関連リンク | | [Related Sites of this company] 【この会社の関連サイト】 | Person in charge 担当者より | | Responsible Shataku TateRin Hideto Age: 30 Daigyokai Experience: My name is 11 years Sanco Real Estate Co., Ltd. Meieki Hideto Hayashi of office. Inazawa ・ Kaifu north of the city ・ It has been responsible for the Nakamura-ku north. So that you can more seller like the buyer like your marriage, We are working day-to-day information collection. 担当者宅建林 秀人年齢:30代業界経験:11年三交不動産(株)名駅営業所の林秀人と申します。稲沢市・あま市北部・中村区北部を担当させて頂いております。より多くの売主様と買主様のご縁結びができるよう、日々情報収集に努めております。 | Contact お問い合せ先 | | TEL: 0800-603-0830 [Toll free] mobile phone ・ Also available from PHS
Caller ID is not notified
Please contact the "saw SUUMO (Sumo)"
If it does not lead, If the real estate company TEL:0800-603-0830【通話料無料】携帯電話・PHSからもご利用いただけます
発信者番号は通知されません
「SUUMO(スーモ)を見た」と問い合わせください
つながらない方、不動産会社の方は
| Building coverage, floor area ratio 建ぺい率・容積率 | | 60% ・ 200% 60%・200% | Time residents 入居時期 | | Consultation 相談 | Land of the right form 土地の権利形態 | | Ownership 所有権 | Structure and method of construction 構造・工法 | | Wooden 2-story 木造2階建 | Use district 用途地域 | | Urbanization control area 市街化調整区域 | Other limitations その他制限事項 | | Shade limit Yes, Building Standards Law Article 22 designated area 日影制限有、建築基準法22条指定区域 | Overview and notices その他概要・特記事項 | | Contact: Lin Hideto, Facilities: Public Water Supply, This sewage, City gas, Building Permits reason: land sale by the development permit, etc., Parking: Garage 担当者:林 秀人、設備:公営水道、本下水、都市ガス、建築許可理由:開発許可等による分譲地、駐車場:車庫 | Company profile 会社概要 | | <Mediation> Minister of Land, Infrastructure and Transport (15) Article 000041 No. Sanco Real Estate Co., Ltd. Meieki office Yubinbango450-0002 Aichi Prefecture, Nakamura-ku, Nagoya, Meieki 3-21-7 Nagoya Sanko building first floor <仲介>国土交通大臣(15)第000041号三交不動産(株)名駅営業所〒450-0002 愛知県名古屋市中村区名駅3-21-7 名古屋三交ビル1階 |
Floor plan間取り図 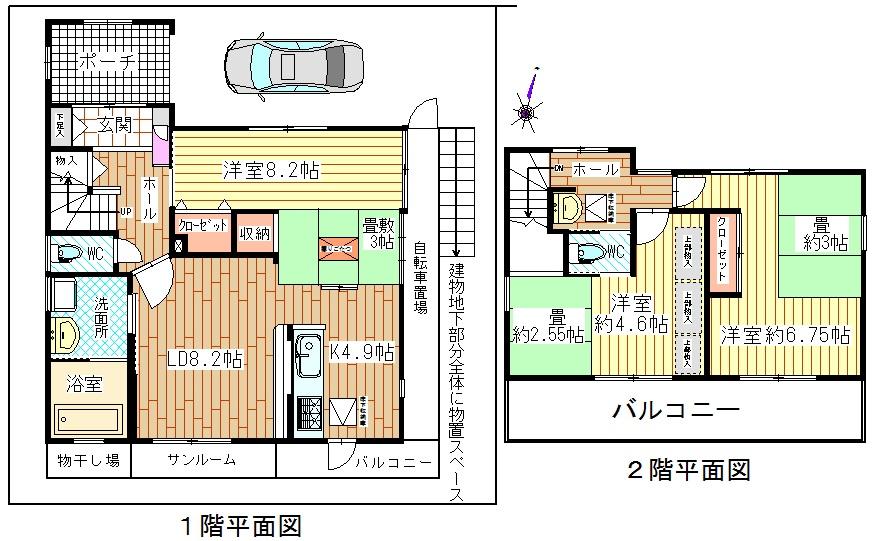 14.8 million yen, 3LDK, Land area 129.74 sq m , Building area 90.46 sq m all room 6 quires more, All room pair glass room has very carefully used.
1480万円、3LDK、土地面積129.74m2、建物面積90.46m2 全居室6帖以上、全居室ペアガラス室内大変丁寧に使用されています。
Local appearance photo現地外観写真 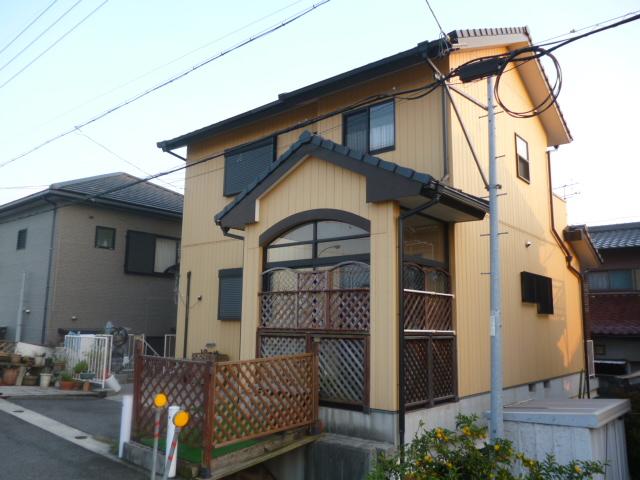 Heisei 16 years November newly built custom home.
平成16年11月新築の注文住宅です。
Bathroom浴室 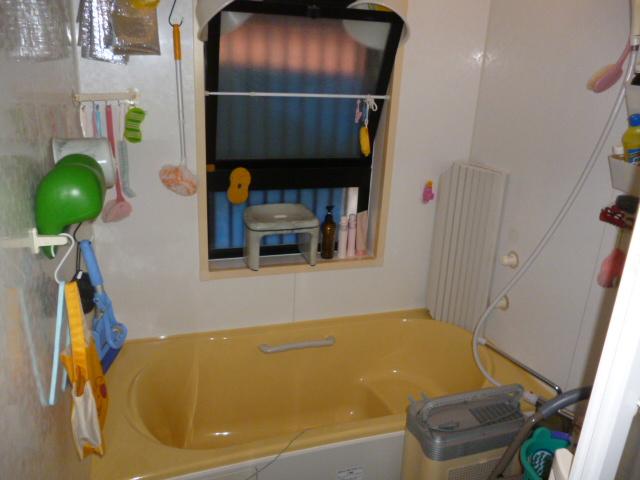 The bathroom is equipped with a window
浴室には窓が付いています
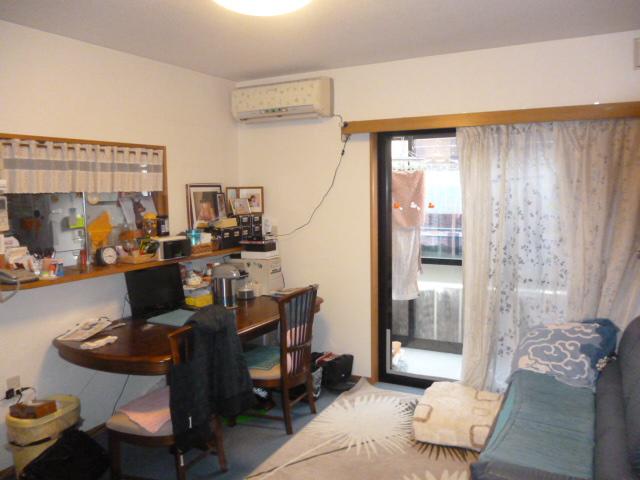 Living
リビング
Kitchenキッチン 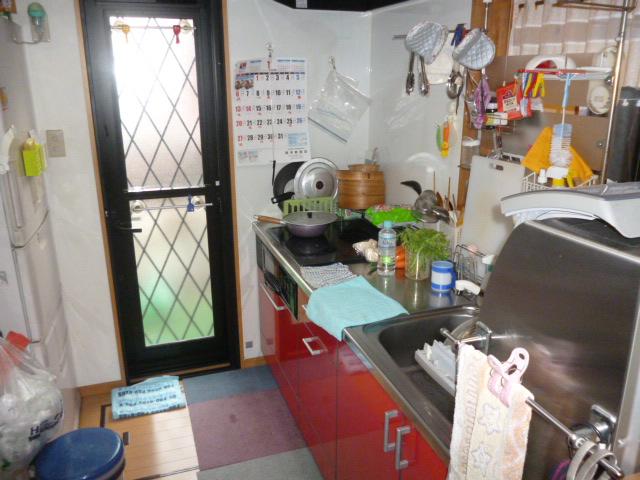 System kitchen with a back door
勝手口付きのシステムキッチン
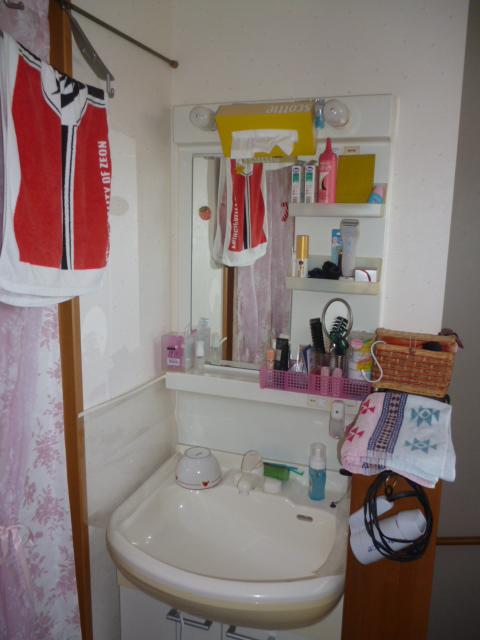 Wash basin, toilet
洗面台・洗面所
Parking lot駐車場 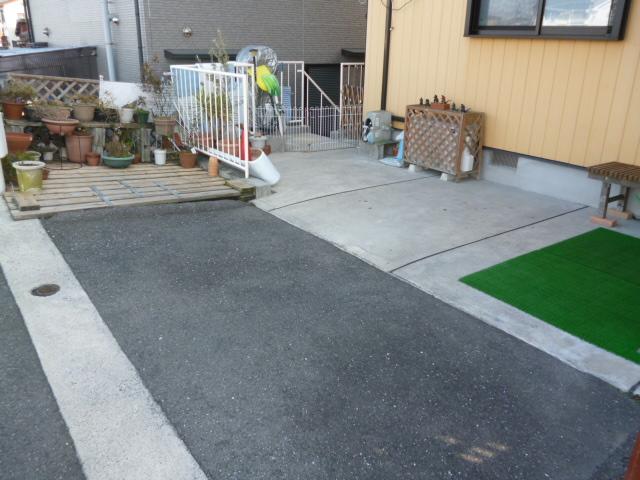 Parking Space
駐車場スペース
Entrance玄関 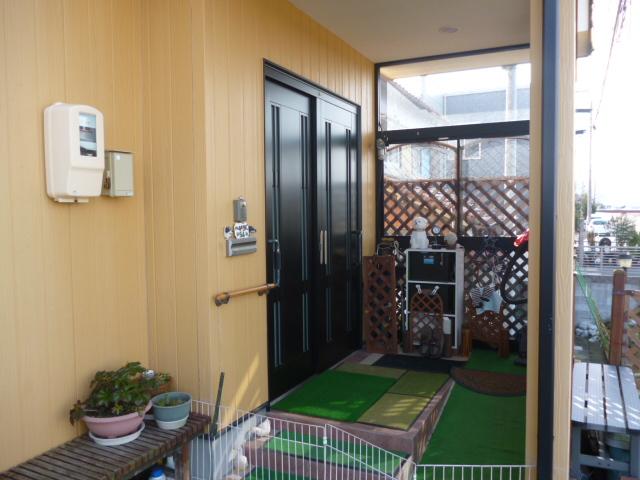 Entrance before space
玄関前スペース
Local appearance photo現地外観写真 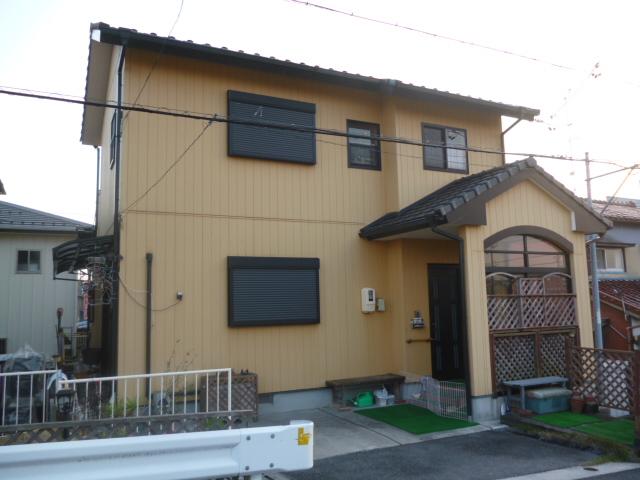 2013 November shooting
平成25年11月撮影
Other localその他現地 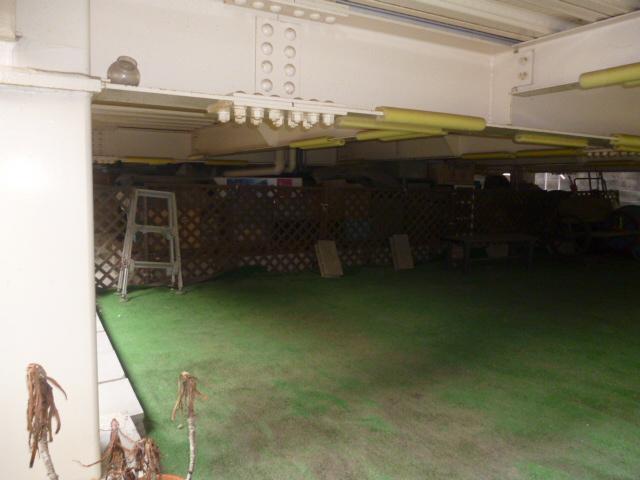 The entire building under part has become the storeroom space.
建物下部分全体が物置スペースになっています。
Location
|











