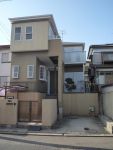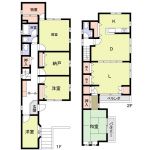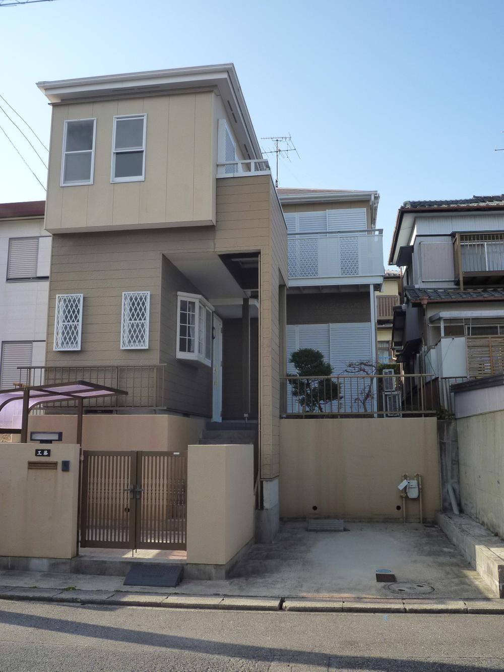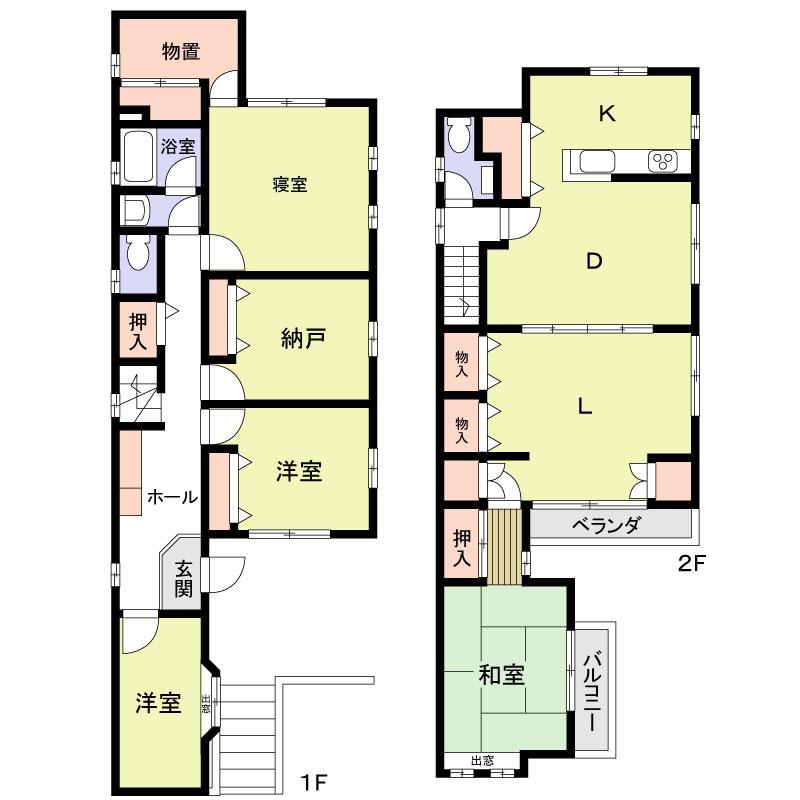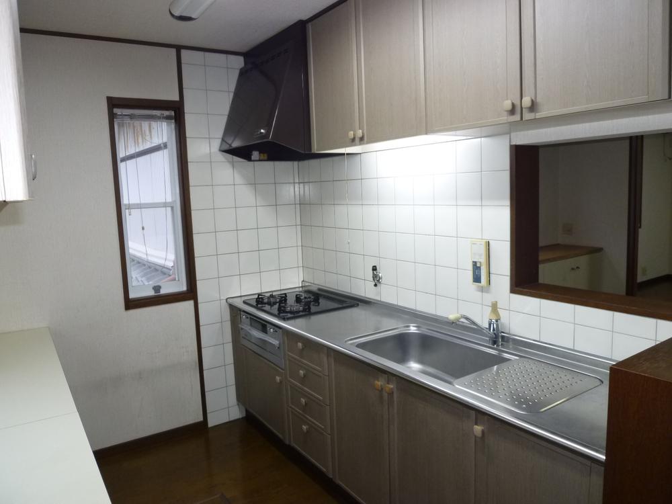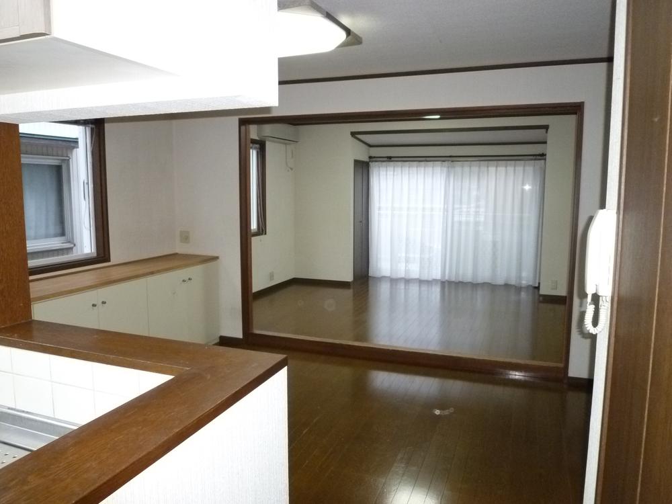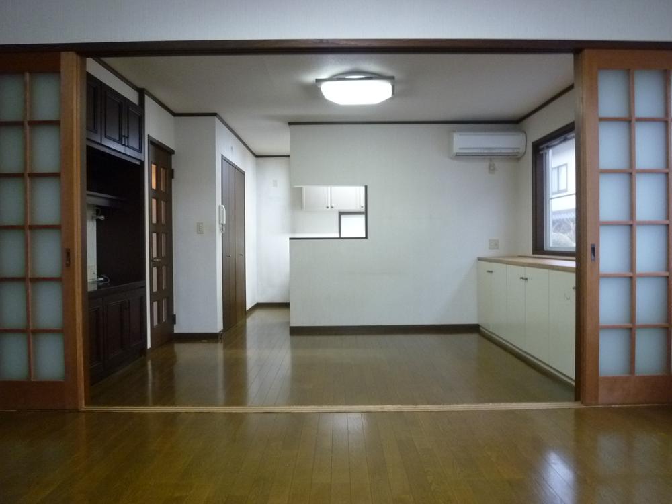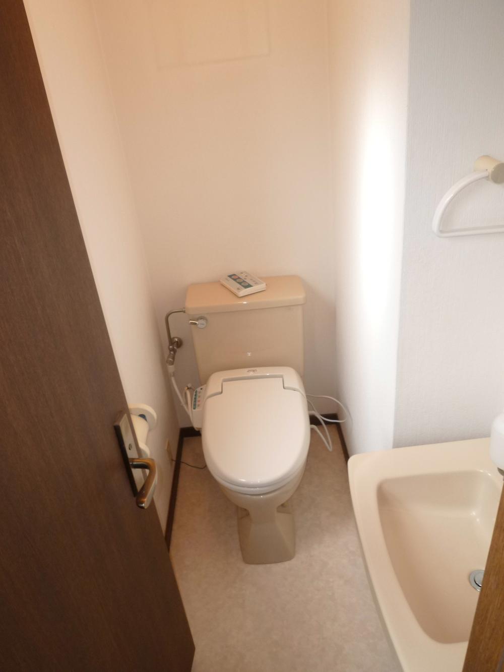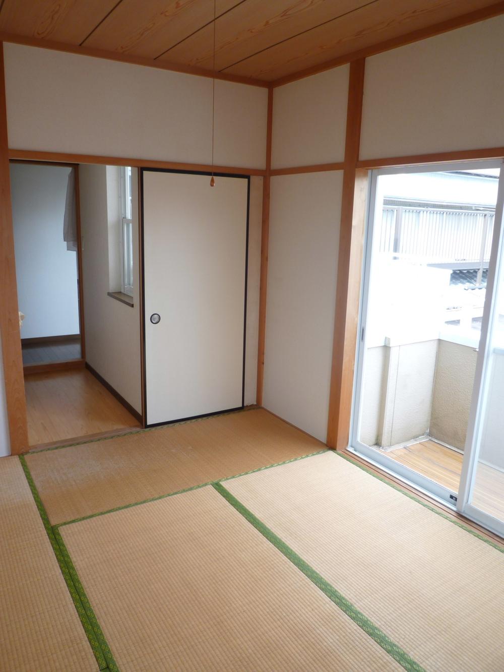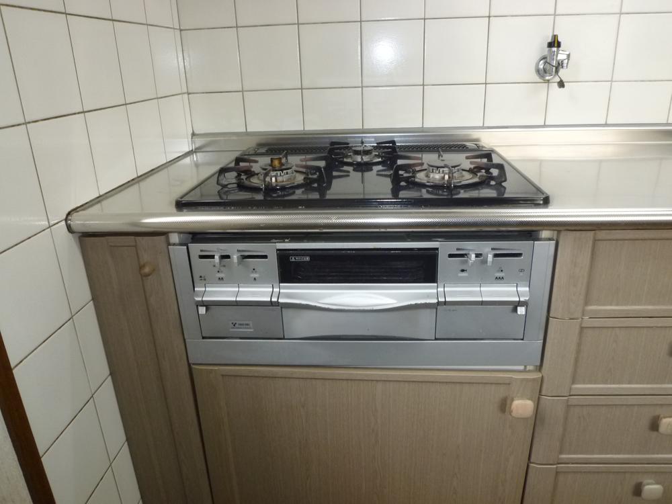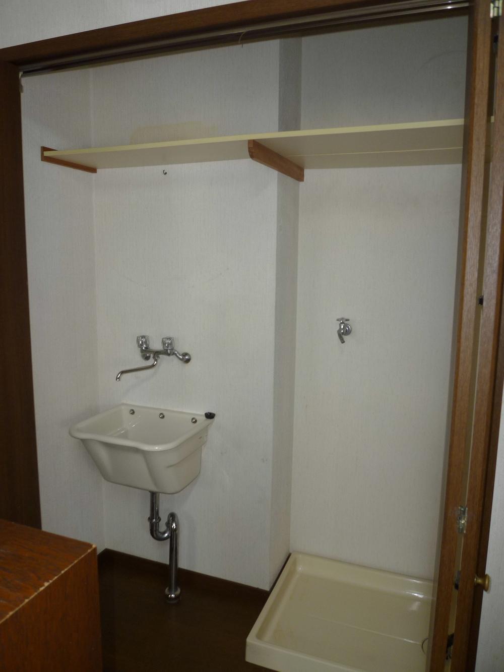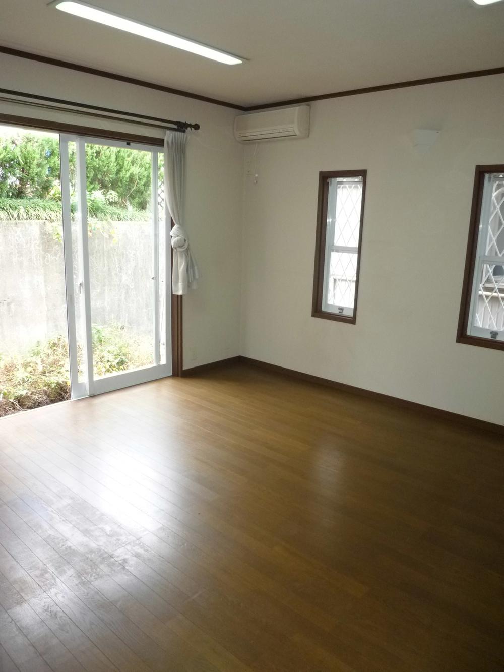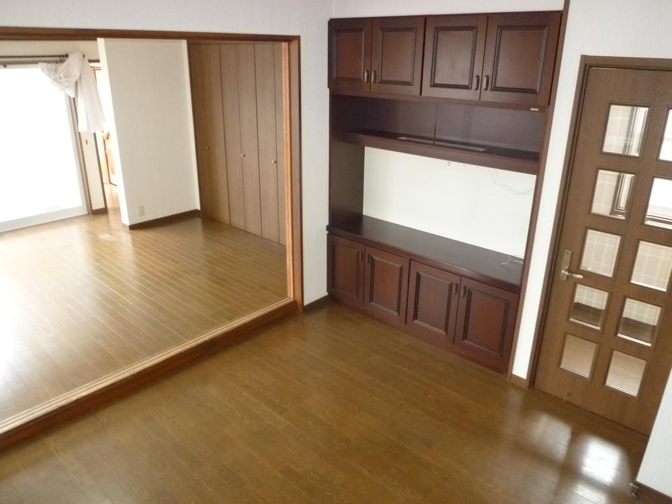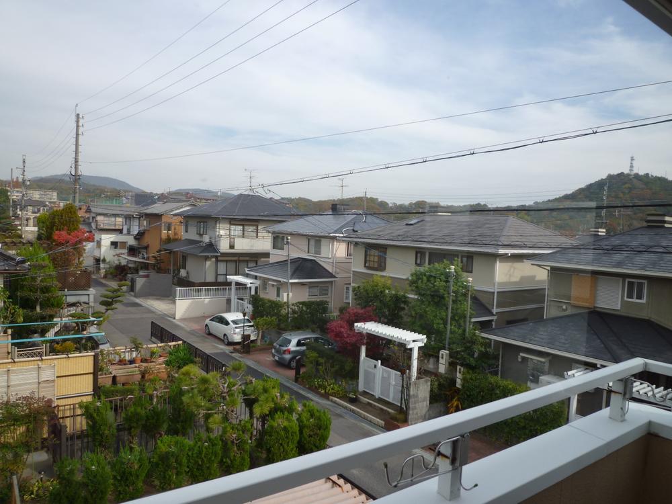|
|
Kasugai City, Aichi Prefecture
愛知県春日井市
|
|
JR Chuo Line "Kozoji" bus 6 minutes Iwanaridai elementary school walk 5 minutes
JR中央本線「高蔵寺」バス6分岩成台小学校歩5分
|
|
■ 4LDK + 2S ■ Southeast
■4LDK+2S■南東向き
|
|
JR Chuo Line "Kozoji" station and get off Meitetsu bus "Iwanaridai elementary school" "before stop walk about 5 minutes
JR中央線「高蔵寺」駅下車 名鉄バス「岩成台小学校」」前停留所徒歩約5分
|
Features pickup 特徴ピックアップ | | Immediate Available / System kitchen / Yang per good / LDK15 tatami mats or more / Japanese-style room / Shaping land / Face-to-face kitchen / 3 face lighting / 2-story / South balcony / Nantei / The window in the bathroom / Ventilation good / City gas / Located on a hill 即入居可 /システムキッチン /陽当り良好 /LDK15畳以上 /和室 /整形地 /対面式キッチン /3面採光 /2階建 /南面バルコニー /南庭 /浴室に窓 /通風良好 /都市ガス /高台に立地 |
Price 価格 | | 16.8 million yen 1680万円 |
Floor plan 間取り | | 4LDK + 2S (storeroom) 4LDK+2S(納戸) |
Units sold 販売戸数 | | 1 units 1戸 |
Land area 土地面積 | | 142.55 sq m (registration) 142.55m2(登記) |
Building area 建物面積 | | 125.83 sq m (registration) 125.83m2(登記) |
Driveway burden-road 私道負担・道路 | | Nothing, Southeast 6m width 無、南東6m幅 |
Completion date 完成時期(築年月) | | March 1991 1991年3月 |
Address 住所 | | Kasugai City, Aichi Prefecture Iwanaridai 2 愛知県春日井市岩成台2 |
Traffic 交通 | | JR Chuo Line "Kozoji" bus 6 minutes Iwanaridai elementary school walk 5 minutes JR中央本線「高蔵寺」バス6分岩成台小学校歩5分
|
Related links 関連リンク | | [Related Sites of this company] 【この会社の関連サイト】 |
Person in charge 担当者より | | Rep Hasegawa Yoshihiro 担当者長谷川 佳宏 |
Contact お問い合せ先 | | Sumitomo Forestry Home Service Co., Ltd. stock ・ Distribution sales department Nagoya TEL: 0800-603-0299 [Toll free] mobile phone ・ Also available from PHS
Caller ID is not notified
Please contact the "saw SUUMO (Sumo)"
If it does not lead, If the real estate company 住友林業ホームサービス(株)ストック・流通営業部名古屋TEL:0800-603-0299【通話料無料】携帯電話・PHSからもご利用いただけます
発信者番号は通知されません
「SUUMO(スーモ)を見た」と問い合わせください
つながらない方、不動産会社の方は
|
Building coverage, floor area ratio 建ぺい率・容積率 | | Fifty percent ・ Hundred percent 50%・100% |
Time residents 入居時期 | | Immediate available 即入居可 |
Land of the right form 土地の権利形態 | | Ownership 所有権 |
Structure and method of construction 構造・工法 | | Wooden 2-story 木造2階建 |
Construction 施工 | | Shokusan housing mutual Co., Ltd. 殖産住宅相互(株) |
Use district 用途地域 | | One low-rise 1種低層 |
Other limitations その他制限事項 | | Regulations have by erosion control method, Residential land development construction regulation area, Fire: Building Standards Law Article 22 砂防法による規制有、宅地造成工事規制区域、防火:建築基準法22条 |
Overview and notices その他概要・特記事項 | | Contact: Hasegawa Yoshihiro, Facilities: Public Water Supply, This sewage, City gas, Parking: car space 担当者:長谷川 佳宏、設備:公営水道、本下水、都市ガス、駐車場:カースペース |
Company profile 会社概要 | | <Mediation> Minister of Land, Infrastructure and Transport (14) No. 000220 Sumitomo Forestry Home Service Co., Ltd. stock ・ Distribution sales department Nagoya Yubinbango465-0024 Nagoya, Aichi Prefecture Meito-ku, Hongo 2-167 <仲介>国土交通大臣(14)第000220号住友林業ホームサービス(株)ストック・流通営業部名古屋〒465-0024 愛知県名古屋市名東区本郷2-167 |
