Used Homes » Tokai » Aichi Prefecture » Kasugai
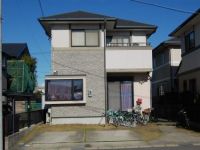 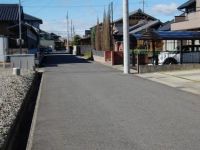
| | Kasugai City, Aichi Prefecture 愛知県春日井市 |
| JR Chuo Line "Katsukawa" walk 19 minutes JR中央本線「勝川」歩19分 |
| Site area 54.4 square meters, Realize the house that is clear in the total floor area of 40.2 square meters. 19-minute walk from JR Kachigawa Station, Kasugai City bus (Heartful liner) 5 minutes. The 4-minute walk there Seiyu 24 hours. 敷地面積54.4坪、延床面積40.2坪でゆとりある住まいを実現。JR勝川駅まで徒歩19分、かすがいシティバス(はあとふるライナー)5分。徒歩4分には24時間西友有り。 |
| ■ 2001 built on the south-facing single-family property ■ New residential area in Matsukawado the readjustment project site ■ Living there is a bay window on the south-facing is good per yang ■ Name bicyclic "Matsukawado" 548m to IC ■ There is 24-hour Seiyu and Dorakkusutoa in the living area ■ LDK20 Pledge, Parking also three possible ■平成13年築で南向き一戸建て物件 ■松河戸区画整理事業地内で新しい住宅地■南向きで出窓があるリビングは陽当たり良好 ■名二環「松河戸」ICまで548m■生活圏には24時間西友やドラックストア有り ■LDK20帖、駐車場も3台可能 |
Features pickup 特徴ピックアップ | | Parking three or more possible / LDK20 tatami mats or more / Facing south / System kitchen / Bathroom Dryer / Yang per good / Flat to the station / Siemens south road / A quiet residential area / Japanese-style room / Shaping land / garden / Washbasin with shower / Face-to-face kitchen / 3 face lighting / Toilet 2 places / Bathroom 1 tsubo or more / 2-story / South balcony / Warm water washing toilet seat / Nantei / Underfloor Storage / TV monitor interphone / Urban neighborhood / Ventilation good / Walk-in closet / City gas / Storeroom / Maintained sidewalk / Flat terrain / Readjustment land within 駐車3台以上可 /LDK20畳以上 /南向き /システムキッチン /浴室乾燥機 /陽当り良好 /駅まで平坦 /南側道路面す /閑静な住宅地 /和室 /整形地 /庭 /シャワー付洗面台 /対面式キッチン /3面採光 /トイレ2ヶ所 /浴室1坪以上 /2階建 /南面バルコニー /温水洗浄便座 /南庭 /床下収納 /TVモニタ付インターホン /都市近郊 /通風良好 /ウォークインクロゼット /都市ガス /納戸 /整備された歩道 /平坦地 /区画整理地内 | Event information イベント情報 | | Local guide Board (Please be sure to ask in advance) schedule / Every Saturday, Sunday and public holidays 現地案内会(事前に必ずお問い合わせください)日程/毎週土日祝 | Price 価格 | | 14.5 million yen 1450万円 | Floor plan 間取り | | 4LDK + S (storeroom) 4LDK+S(納戸) | Units sold 販売戸数 | | 1 units 1戸 | Total units 総戸数 | | 1 units 1戸 | Land area 土地面積 | | 180.6 sq m (54.63 tsubo) (measured) 180.6m2(54.63坪)(実測) | Building area 建物面積 | | 133.16 sq m (40.28 tsubo) (Registration) 133.16m2(40.28坪)(登記) | Driveway burden-road 私道負担・道路 | | Nothing, South 6m width (contact the road width 8.7m) 無、南6m幅(接道幅8.7m) | Completion date 完成時期(築年月) | | June 2001 2001年6月 | Address 住所 | | Kasugai City, Aichi Prefecture Matsukawado cho 愛知県春日井市松河戸町 | Traffic 交通 | | JR Chuo Line "Katsukawa" walk 19 minutes
Kasugai City bus "Matsukawado alternating east" walk 3 minutes Nagoya guide weblog bus "Kawamura" walk 15 minutes JR中央本線「勝川」歩19分
かすがいシティバス「松河戸交番東」歩3分名古屋ガイドウェバス「川村」歩15分 | Related links 関連リンク | | [Related Sites of this company] 【この会社の関連サイト】 | Person in charge 担当者より | | Personnel Kazuyuki Takagi Age: 30 Daigyokai experience: We also carried out, such as a building survey by notes and assess how such as housing consultant when to buy the 15 years used equipment. Also Rojas land to feel the nature of the Nagoya city have introduced, Is also compatible with those of the Natural-oriented, such as ECO and Rojas. 担当者高木一幸年齢:30代業界経験:15年中古物件を購入する際の注意点や見極め方など住宅診断士による建物調査なども行っております。また名古屋市内の自然を感じるロハスな土地も紹介していて、ECOやロハスといった自然派志向の方にも対応しています。 | Contact お問い合せ先 | | TEL: 052-737-1071 Please inquire as "saw SUUMO (Sumo)" TEL:052-737-1071「SUUMO(スーモ)を見た」と問い合わせください | Expenses 諸費用 | | Rent: 30,000 yen / Month 地代:3万円/月 | Building coverage, floor area ratio 建ぺい率・容積率 | | 60% ・ 200% 60%・200% | Time residents 入居時期 | | Consultation 相談 | Land of the right form 土地の権利形態 | | Some general leasehold (leasehold), Leasehold period remaining 38 years 10 months, Leasehold percentage 50%, Deposit 3 million yen is included in the room rate, Leasehold setting registration consultation, Rent revisions are determined by prior consultation, Revised after the rent is determined by prior consultation, Transfer of leasehold ・ Sublease Allowed (landowner consent, Consent required, Consent fee required) 一部一般定期借地権(賃借権)、借地期間残存38年10ヶ月、借地権割合50%、保証金300万円込、借地権設定登記相談、賃料改定は事前協議により決定、改定後賃料は事前協議により決定、借地権の譲渡・転貸可(地主承諾、承諾要、承諾料不要) | Structure and method of construction 構造・工法 | | Wooden 2-story (framing method) 木造2階建(軸組工法) | Use district 用途地域 | | One dwelling 1種住居 | Other limitations その他制限事項 | | Setback Yes, Building Agreement Yes, Matsukawado land readjustment project site within the 壁面後退有、建築協定有、松河戸土地区画整理事業地内 | Overview and notices その他概要・特記事項 | | Contact: Kazuyuki Takagi, Facilities: Public Water Supply, This sewage, City gas, Parking: car space 担当者:高木一幸、設備:公営水道、本下水、都市ガス、駐車場:カースペース | Company profile 会社概要 | | <Mediation> Governor of Aichi Prefecture (2) the first 020,607 No. Blue Holmes Co., Ltd. blue real estate Yubinbango465-0011 Nagoya, Aichi Prefecture Meito-ku, uptown 1-529 <仲介>愛知県知事(2)第020607号ブルーホームズ(株)あおいろ不動産〒465-0011 愛知県名古屋市名東区山の手1-529 |
Local appearance photo現地外観写真 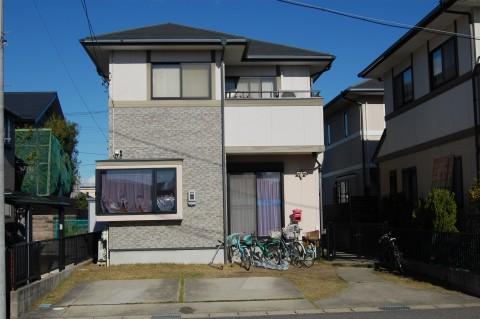 Property front as seen from the south road
南道路から見た物件正面
Local photos, including front road前面道路含む現地写真 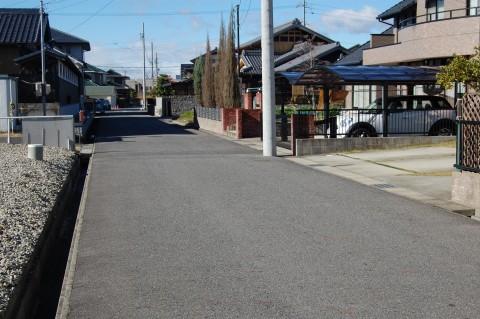 Front road width 6m
前面道路は幅員6m
Floor plan間取り図  14.5 million yen, 4LDK + S (storeroom), Land area 180.6 sq m , Building area 133.16 sq m bright, spacious living
1450万円、4LDK+S(納戸)、土地面積180.6m2、建物面積133.16m2 明るく広々したリビング
Local photos, including front road前面道路含む現地写真 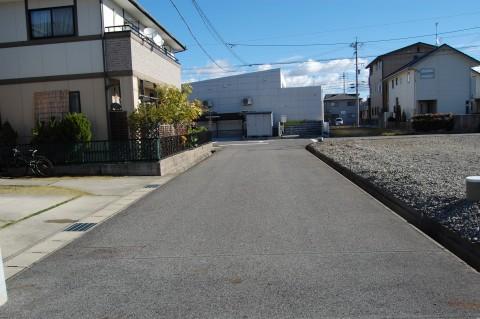 Some in a new residential area
新しい住宅地内にある
Parking lot駐車場 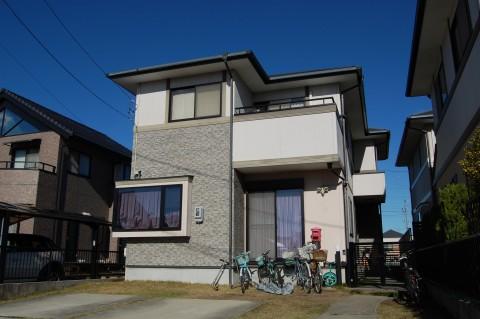 Parking 3 units can be
駐車場3台可能
Compartment figure区画図 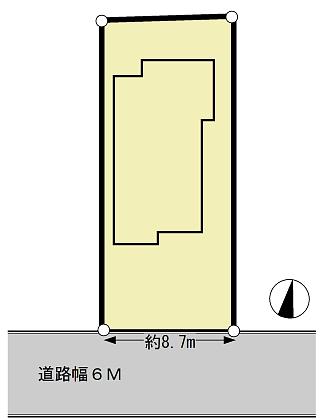 14.5 million yen, 4LDK + S (storeroom), Land area 180.6 sq m , Good parking three Allowed building area 133.16 sq m south-facing per yang
1450万円、4LDK+S(納戸)、土地面積180.6m2、建物面積133.16m2 南向き陽当たり良好で駐車3台可
Other localその他現地 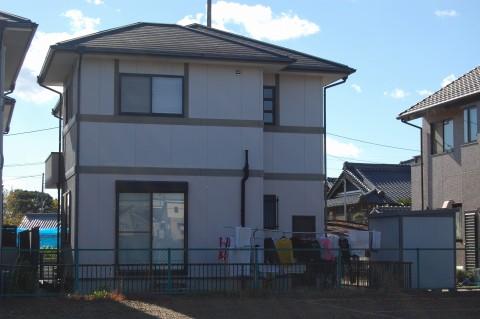 54 square meters of the site is clear
敷地はゆとりの54坪
Supermarketスーパー 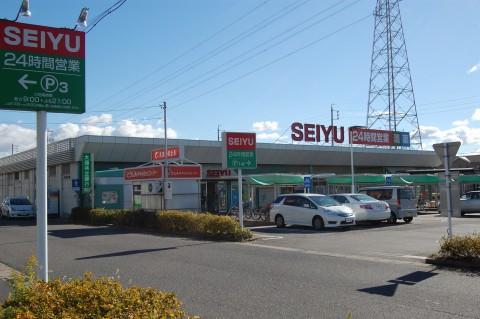 Walk up to 24 hours Seiyu 4 minutes
24時間西友まで徒歩4分
Home centerホームセンター 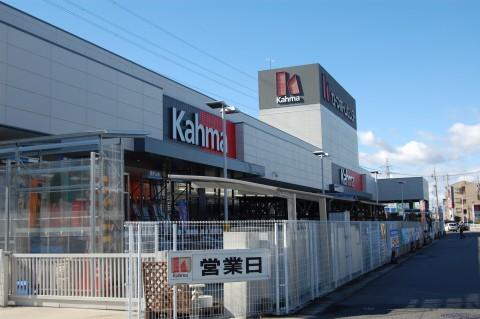 An 8-minute walk from the Kama home improvement
カーマホームセンターまで徒歩8分
Drug storeドラッグストア 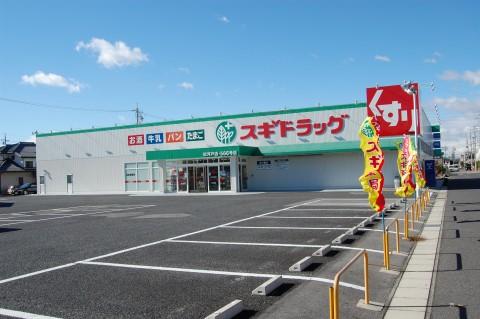 Walk to drag Sugiyama 7 minutes
ドラックスギヤマまで徒歩7分
Otherその他 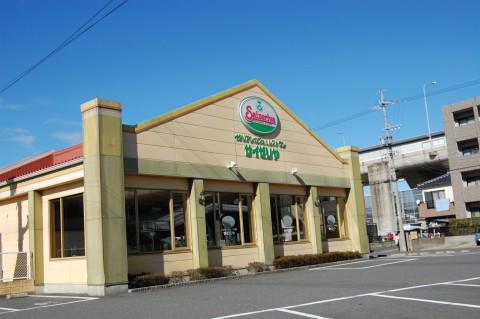 Walk up to Saizeria 4 minutes
サイゼリアまで徒歩4分
Other Environmental Photoその他環境写真 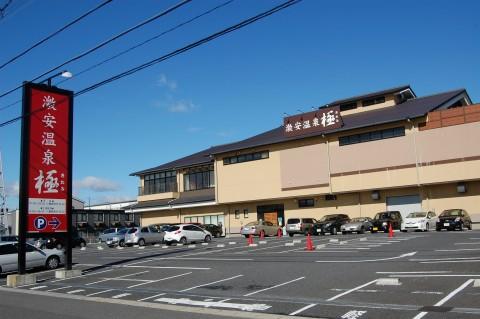 A 6-minute walk from the hot spring pole
温泉極まで徒歩6分
Otherその他 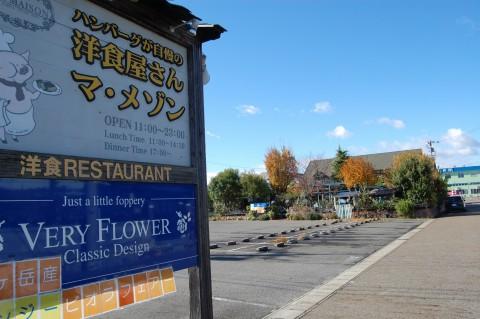 Ma ・ A 5-minute walk from the Maison
マ・メゾンまで徒歩5分
Streets around周辺の街並み 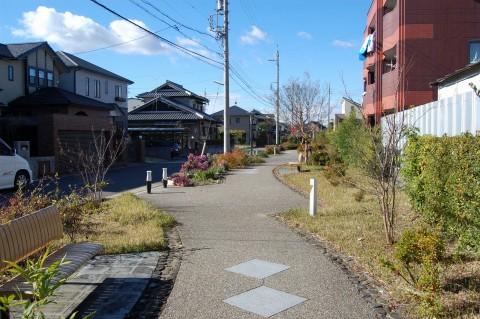 Matsukawado compartment leveling project sites in the
松河戸区画整地事業地内
Location
|















