Used Homes » Tokai » Aichi Prefecture » Kasugai
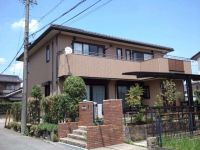 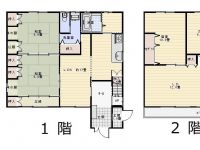
| | Kasugai City, Aichi Prefecture 愛知県春日井市 |
| JR Chuo Line "Shinryo" bus 6 minutes Chubu AzumaAyumi 8 minutes JR中央本線「神領」バス6分中部大学東歩8分 |
| Built in shallow 2 family house, Parking three or more possible, Land 50 square meters or more, Super close, System kitchen, Yang per good, A quiet residential area, LDK20 tatami mats or more, Around traffic fewer, Or more before road 6m, Corner lot 築浅2世帯住宅、駐車3台以上可、土地50坪以上、スーパーが近い、システムキッチン、陽当り良好、閑静な住宅地、LDK20畳以上、周辺交通量少なめ、前道6m以上、角地 |
| Built in shallow 2 family house, Parking three or more possible, Land 50 square meters or more, Super close, System kitchen, Yang per good, A quiet residential area, LDK20 tatami mats or more, Around traffic fewer, Or more before road 6m, Corner lot 築浅2世帯住宅、駐車3台以上可、土地50坪以上、スーパーが近い、システムキッチン、陽当り良好、閑静な住宅地、LDK20畳以上、周辺交通量少なめ、前道6m以上、角地 |
Features pickup 特徴ピックアップ | | Parking three or more possible / Immediate Available / LDK20 tatami mats or more / Land 50 square meters or more / Super close / System kitchen / Bathroom Dryer / Yang per good / All room storage / A quiet residential area / Around traffic fewer / Or more before road 6m / Corner lot / Garden more than 10 square meters / Washbasin with shower / Wide balcony / Toilet 2 places / Bathroom 1 tsubo or more / 2-story / South balcony / Double-glazing / Otobasu / Warm water washing toilet seat / Nantei / The window in the bathroom / Flat terrain / 2 family house 駐車3台以上可 /即入居可 /LDK20畳以上 /土地50坪以上 /スーパーが近い /システムキッチン /浴室乾燥機 /陽当り良好 /全居室収納 /閑静な住宅地 /周辺交通量少なめ /前道6m以上 /角地 /庭10坪以上 /シャワー付洗面台 /ワイドバルコニー /トイレ2ヶ所 /浴室1坪以上 /2階建 /南面バルコニー /複層ガラス /オートバス /温水洗浄便座 /南庭 /浴室に窓 /平坦地 /2世帯住宅 | Event information イベント情報 | | Local tours (please make a reservation beforehand) schedule / Every Saturday, Sunday and public holidays time / 10:00 ~ Those who 18:00 preview hope, It will be your guide on pre-booked, .. Number, but please do preview reservation by phone. ※ Attendant is not resident in the local. 現地見学会(事前に必ず予約してください)日程/毎週土日祝時間/10:00 ~ 18:00内覧ご希望の方は、事前にご予約頂いた上でのご案内となりますので、御手数ですがお電話にて内覧予約を行ってください。※現地には係員は常駐しておりません。 | Price 価格 | | 33,900,000 yen 3390万円 | Floor plan 間取り | | 5LDK 5LDK | Units sold 販売戸数 | | 1 units 1戸 | Total units 総戸数 | | 1 units 1戸 | Land area 土地面積 | | 249.85 sq m (75.57 tsubo) (Registration) 249.85m2(75.57坪)(登記) | Building area 建物面積 | | 168.93 sq m (51.10 tsubo) (Registration) 168.93m2(51.10坪)(登記) | Driveway burden-road 私道負担・道路 | | Nothing, West 6.5m width (contact the road width 19m), North 6.5m width (contact the road width 12m) 無、西6.5m幅(接道幅19m)、北6.5m幅(接道幅12m) | Completion date 完成時期(築年月) | | September 2003 2003年9月 | Address 住所 | | Kasugai City, Aichi Prefecture Matsumoto-cho, 2 愛知県春日井市松本町2 | Traffic 交通 | | JR Chuo Line "Shinryo" bus 6 minutes Chubu AzumaAyumi 8 minutes
JR Chuo Line "Kozoji" walk 36 minutes JR中央本線「神領」バス6分中部大学東歩8分
JR中央本線「高蔵寺」歩36分
| Person in charge 担当者より | | Rep Yasui Toshiyuki 担当者安井 敏之 | Contact お問い合せ先 | | TEL: 0800-603-9382 [Toll free] mobile phone ・ Also available from PHS
Caller ID is not notified
Please contact the "saw SUUMO (Sumo)"
If it does not lead, If the real estate company TEL:0800-603-9382【通話料無料】携帯電話・PHSからもご利用いただけます
発信者番号は通知されません
「SUUMO(スーモ)を見た」と問い合わせください
つながらない方、不動産会社の方は
| Building coverage, floor area ratio 建ぺい率・容積率 | | 60% ・ 200% 60%・200% | Time residents 入居時期 | | Immediate available 即入居可 | Land of the right form 土地の権利形態 | | Ownership 所有権 | Structure and method of construction 構造・工法 | | Light-gauge steel 2-story 軽量鉄骨2階建 | Construction 施工 | | Co., Ltd. Sanyo Holmes (株)三洋ホームズ | Use district 用途地域 | | One middle and high 1種中高 | Overview and notices その他概要・特記事項 | | Contact: Yasui Toshiyuki, Facilities: Public Water Supply, Individual septic tank, City gas, Parking: Car Port 担当者:安井 敏之、設備:公営水道、個別浄化槽、都市ガス、駐車場:カーポート | Company profile 会社概要 | | <Mediation> Governor of Aichi Prefecture (1) No. 021154 panda real estate (Ltd.) Yubinbango452-0914 Aichi Prefecture Kiyosu City earthenware field 247-3 <仲介>愛知県知事(1)第021154号パンダ不動産(株)〒452-0914 愛知県清須市土器野247-3 |
Local appearance photo現地外観写真  Local (July 2013) Shooting Land 75 square meters more than ・ Building 50 square meters more than Corner lot
現地(2013年7月)撮影 土地75坪超・建物50坪超 角地
Floor plan間取り図 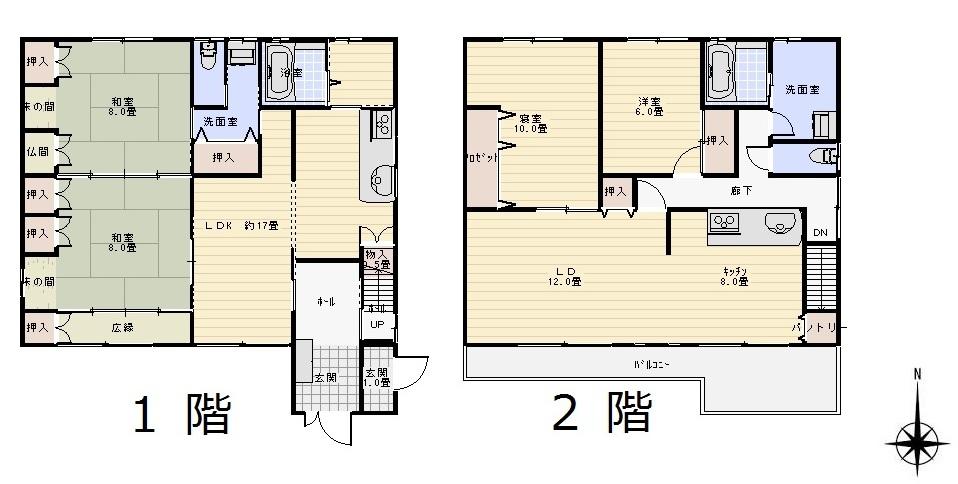 33,900,000 yen, 5LDK, Land area 249.85 sq m , Building area 168.93 sq m full independence 2 family house 2003 Built Sanyo Homes custom home
3390万円、5LDK、土地面積249.85m2、建物面積168.93m2 完全独立2世帯住宅 平成15年築 三洋ホームズの注文住宅
Livingリビング 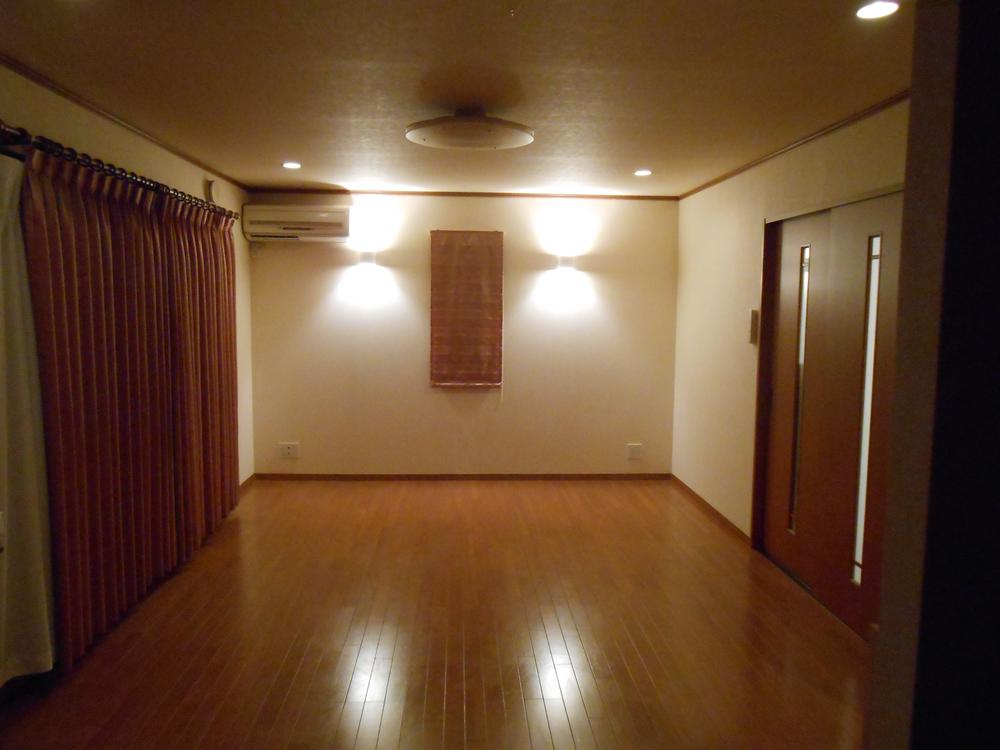 Second floor living room
2階リビング
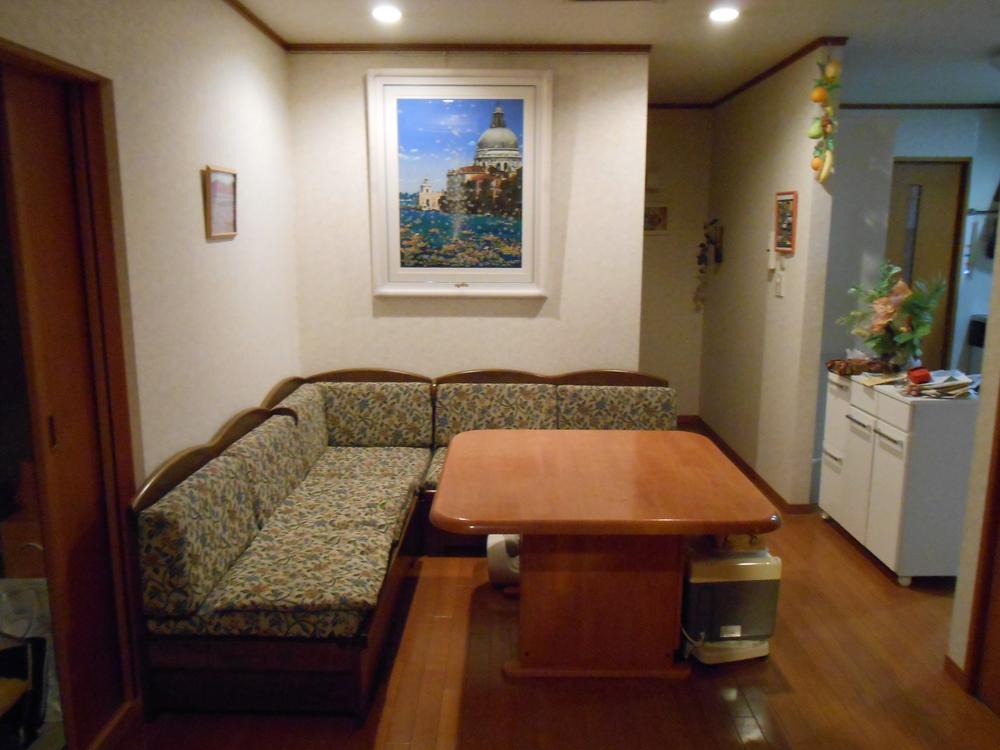 The first floor living room
1階リビング
Bathroom浴室 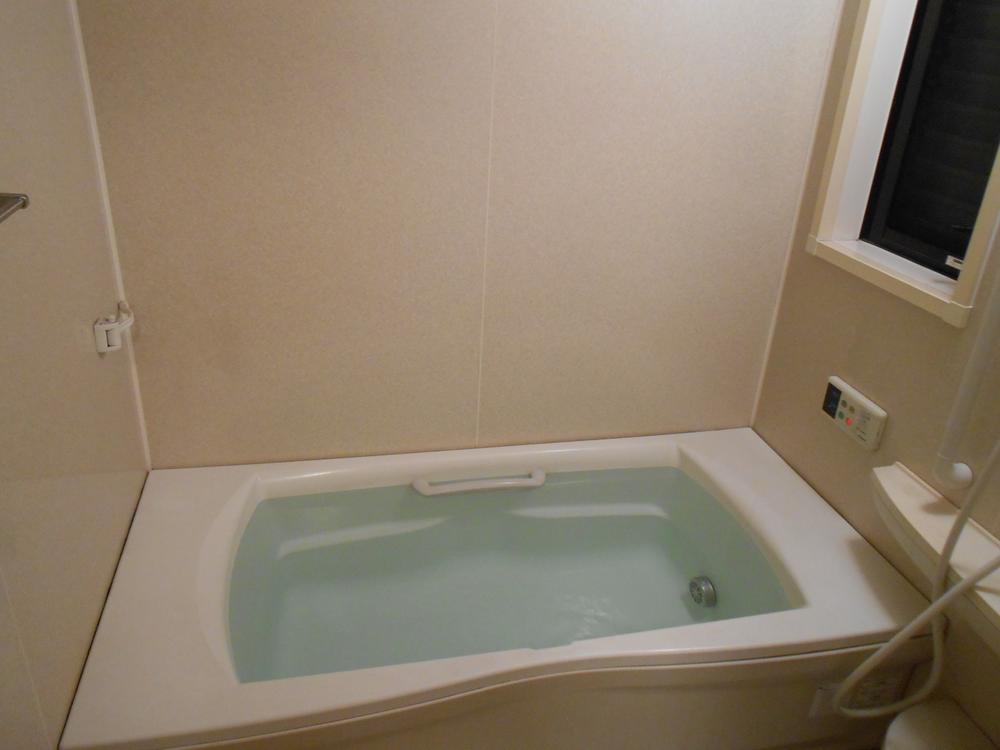 Otobasu
オートバス
Kitchenキッチン 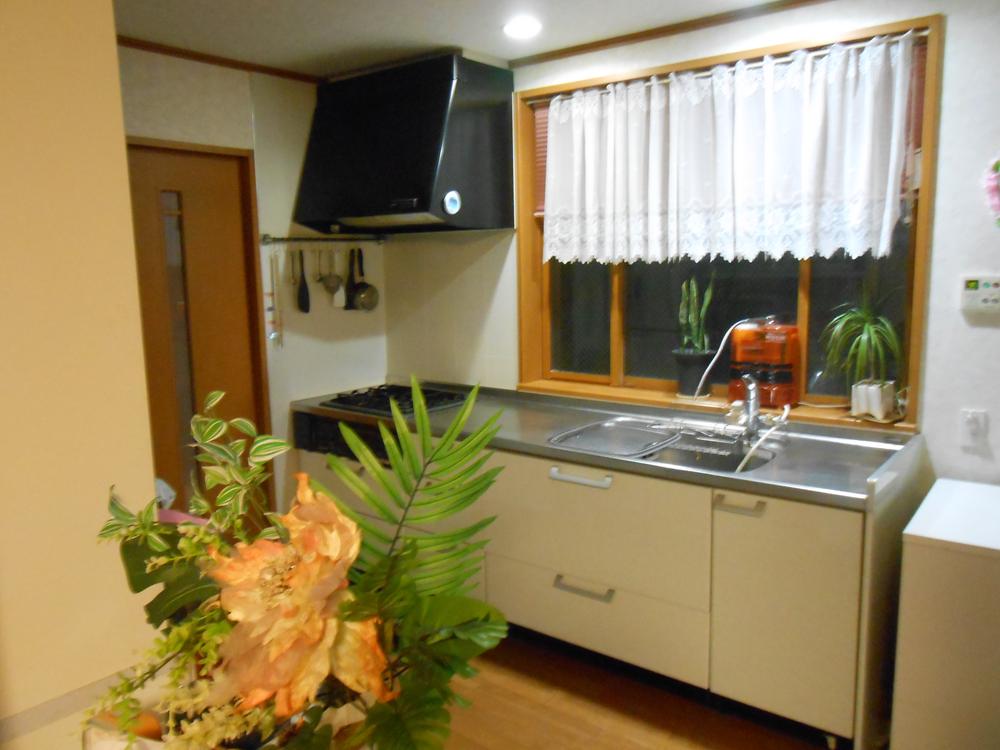 First floor kitchen
1階キッチン
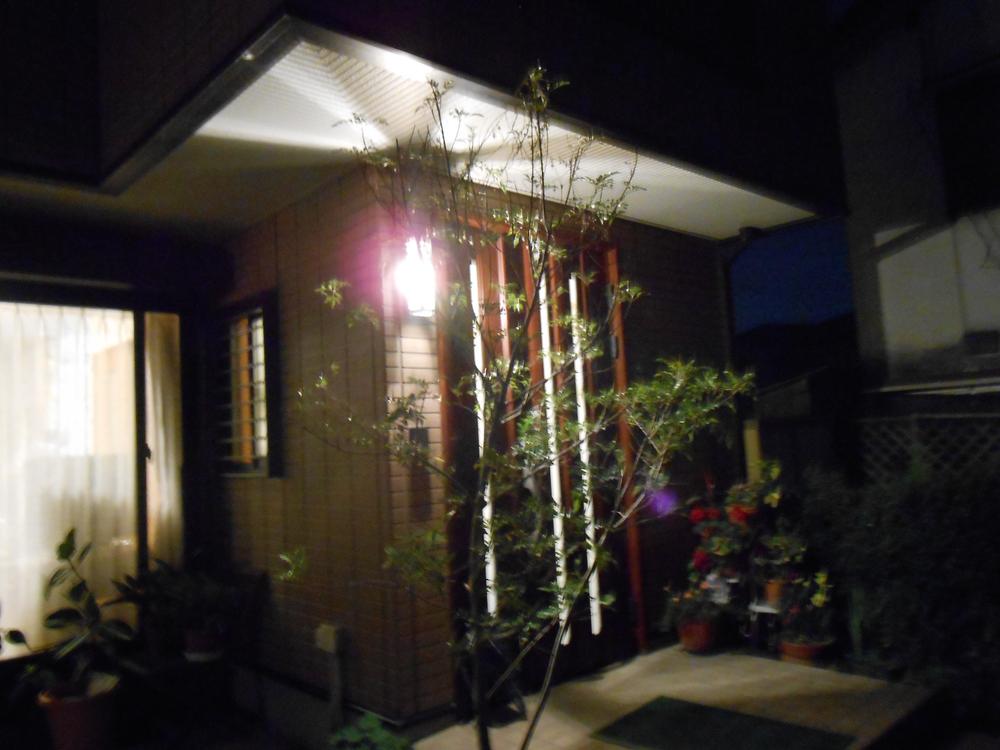 Entrance
玄関
Toiletトイレ 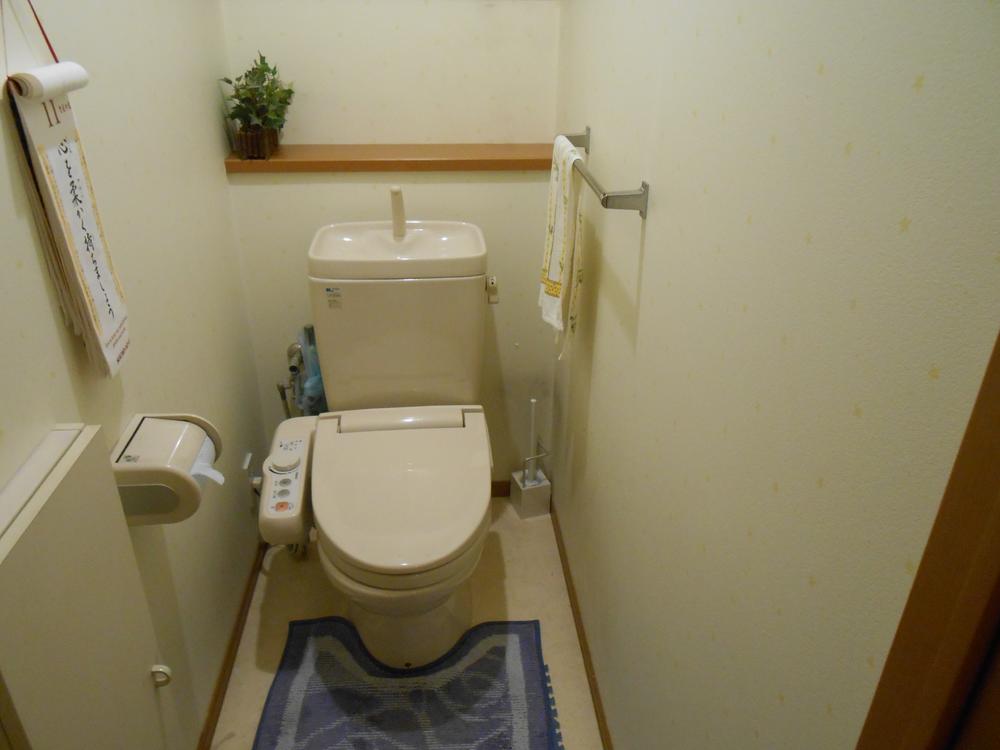 Shower toilet
シャワートイレ
Balconyバルコニー 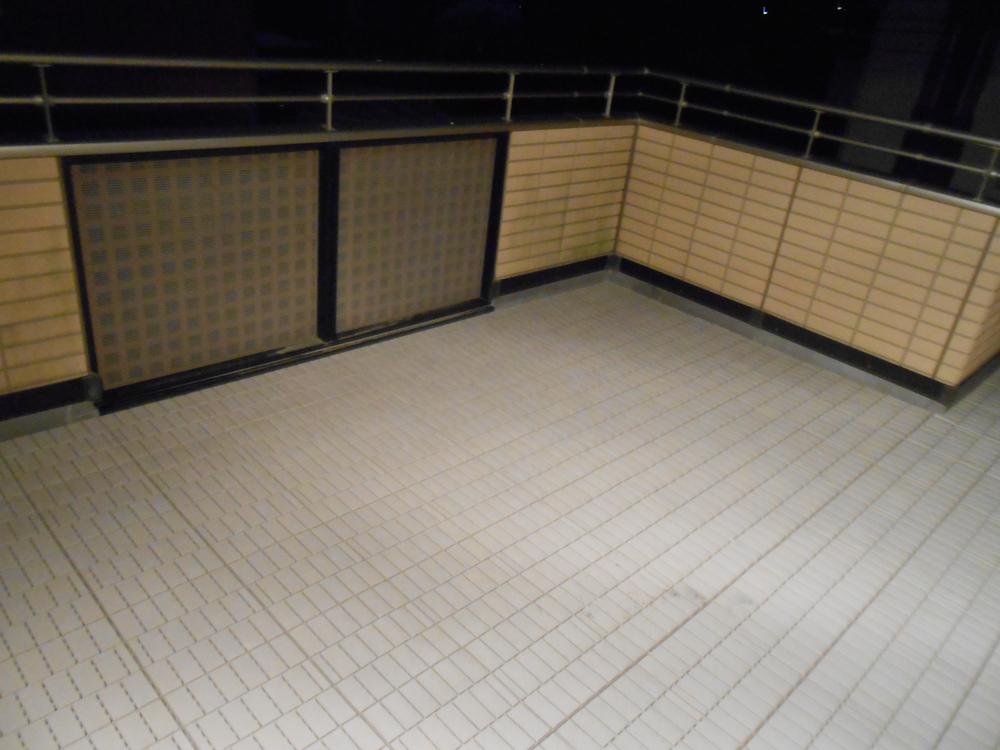 Second floor balcony
2階バルコニー
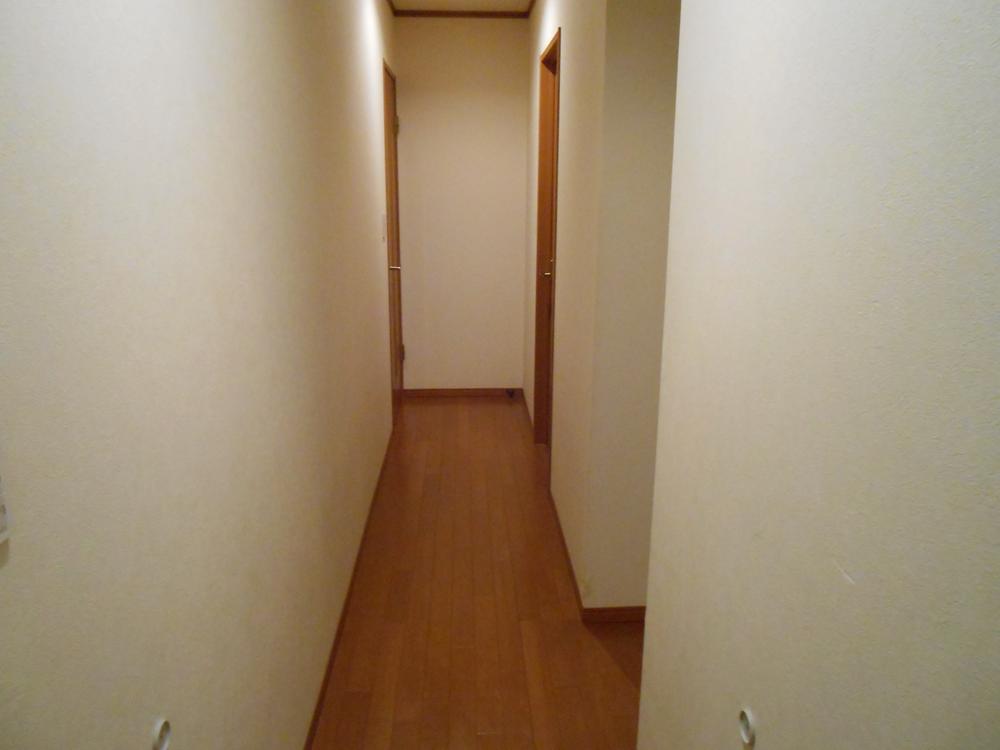 Other introspection
その他内観
Kitchenキッチン 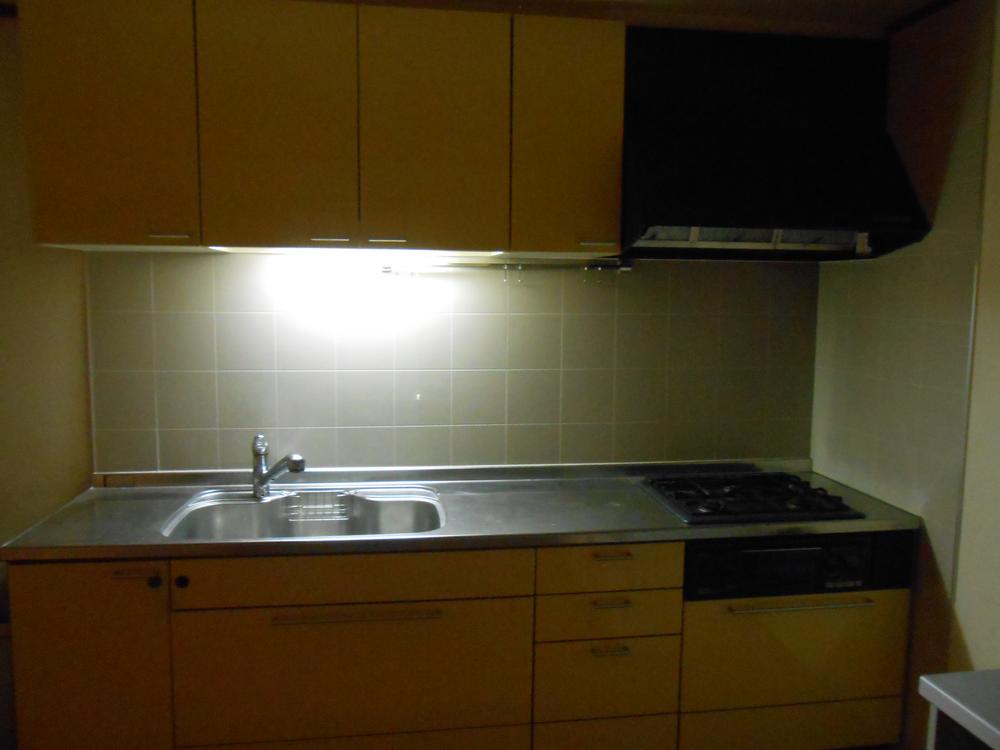 Second floor kitchen
2階キッチン
Other introspectionその他内観 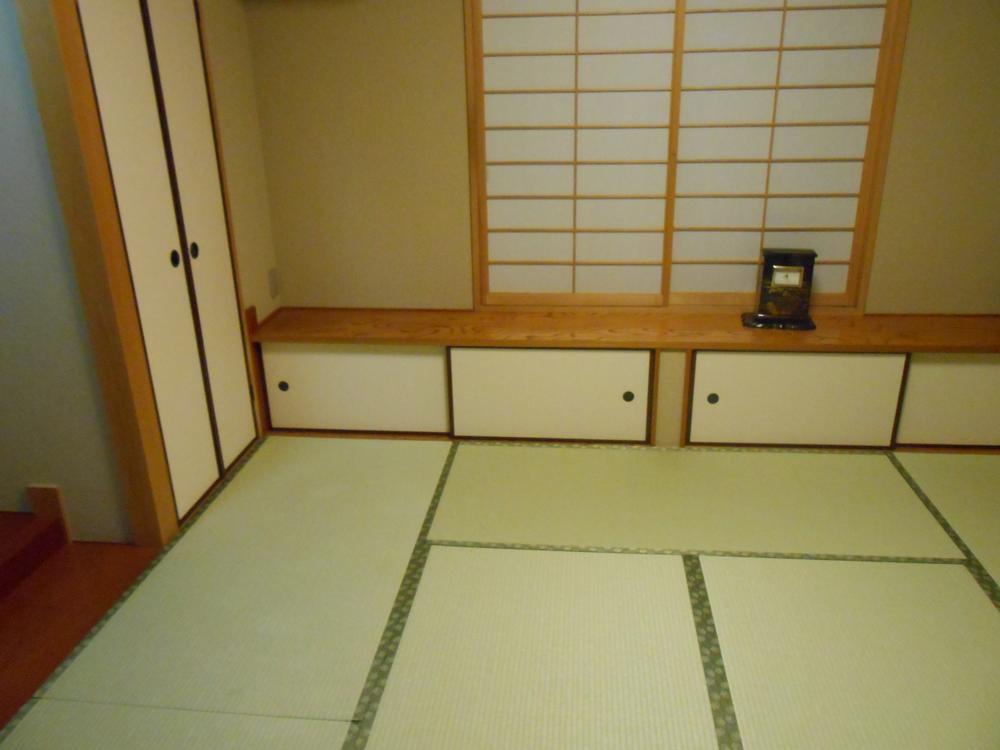 First floor Japanese-style room
1階和室
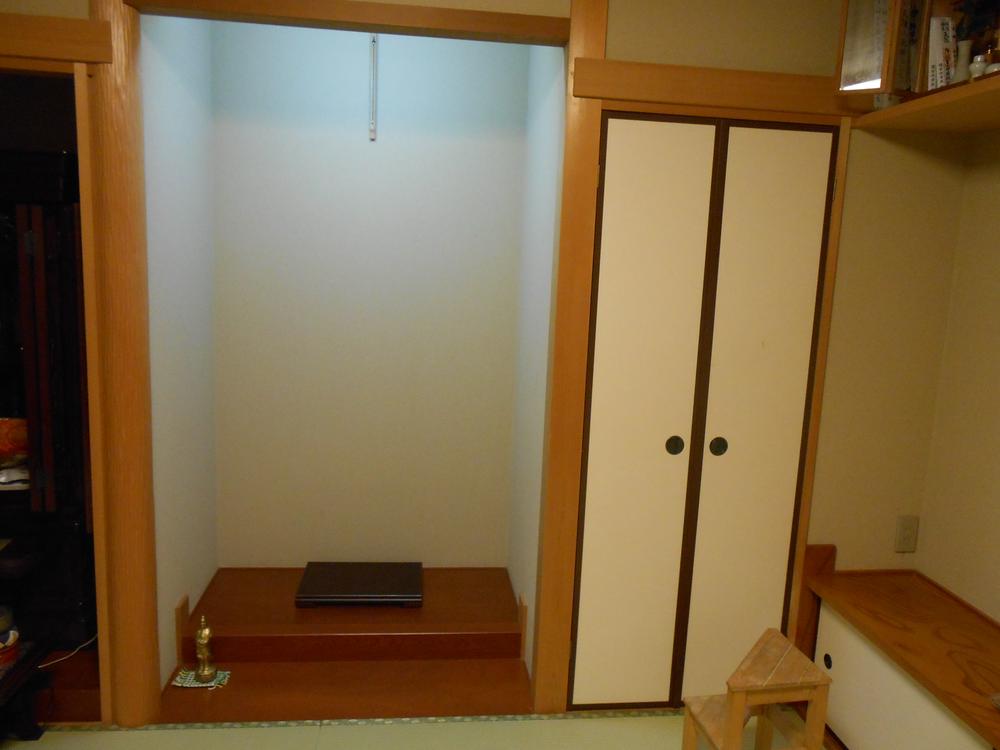 First floor Japanese-style room
1階和室
Location
|














