Used Homes » Tokai » Aichi Prefecture » Kasugai
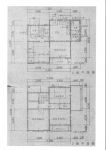 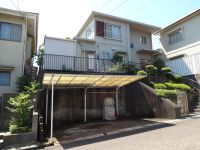
| | Kasugai City, Aichi Prefecture 愛知県春日井市 |
| Meitetsu bus "Oshizawadai" walk 1 minute 名鉄バス「押沢台」歩1分 |
| It is robust in reinforced concrete housing. Exterior, Roof waterproof, Kitchen exchange, Toilet exchange, Exterior maintenance, etc., It has a lot of maintenance. Please by all means once watched. Enforcement of building Taisei Co., Ltd. 鉄筋コンクリート住宅で頑丈です。外装、屋根防水、キッチン交換、トイレ交換、外構整備等、色々とメンテナンスをしています。ぜひ一度観てください。建物の施行は大成建設株式会社 |
| Grocery shopping is convenient in relatively close. Bus stop is a 1-minute walk. Living environment is good in a quiet residential area. Since the garden is wide, Ideal for hobby, such as home garden. 食料品買物が比較的近くで便利です。バス停も徒歩1分です。閑静な住宅地で住環境は良好です。お庭が広いので、家庭菜園などの趣味に最適です。 |
Features pickup 特徴ピックアップ | | System kitchen / Yang per good / A quiet residential area / Or more before road 6m / 2-story / South balcony / Warm water washing toilet seat / Nantei / TV monitor interphone / IH cooking heater / Dish washing dryer / City gas / Located on a hill システムキッチン /陽当り良好 /閑静な住宅地 /前道6m以上 /2階建 /南面バルコニー /温水洗浄便座 /南庭 /TVモニタ付インターホン /IHクッキングヒーター /食器洗乾燥機 /都市ガス /高台に立地 | Price 価格 | | 14.8 million yen 1480万円 | Floor plan 間取り | | 4LDK + S (storeroom) 4LDK+S(納戸) | Units sold 販売戸数 | | 1 units 1戸 | Total units 総戸数 | | 1 units 1戸 | Land area 土地面積 | | 255.81 sq m (77.38 tsubo) (Registration) 255.81m2(77.38坪)(登記) | Building area 建物面積 | | 98.56 sq m (29.81 tsubo) (Registration) 98.56m2(29.81坪)(登記) | Driveway burden-road 私道負担・道路 | | Nothing, North 6m width (contact the road width 12.2m) 無、北6m幅(接道幅12.2m) | Completion date 完成時期(築年月) | | June 1979 1979年6月 | Address 住所 | | Kasugai City, Aichi Prefecture Oshizawadai 1 愛知県春日井市押沢台1 | Traffic 交通 | | Meitetsu bus "Oshizawadai" walk 1 minute JR Chuo Main Line "Kozoji" bus 14 minutes Oshizawadai walk 1 minute 名鉄バス「押沢台」歩1分JR中央本線「高蔵寺」バス14分押沢台歩1分
| Person in charge 担当者より | | [Regarding this property.] Taisei Construction of concrete housing, It is Taisei Parukon. 【この物件について】大成建設施工のコンクリート住宅、大成パルコンです。 | Contact お問い合せ先 | | Yoshida Estate (Ltd.) TEL: 0800-603-8580 [Toll free] mobile phone ・ Also available from PHS
Caller ID is not notified
Please contact the "saw SUUMO (Sumo)"
If it does not lead, If the real estate company ヨシダエステイト(株)TEL:0800-603-8580【通話料無料】携帯電話・PHSからもご利用いただけます
発信者番号は通知されません
「SUUMO(スーモ)を見た」と問い合わせください
つながらない方、不動産会社の方は
| Building coverage, floor area ratio 建ぺい率・容積率 | | Fifty percent ・ Hundred percent 50%・100% | Time residents 入居時期 | | Consultation 相談 | Land of the right form 土地の権利形態 | | Ownership 所有権 | Structure and method of construction 構造・工法 | | RC2 story RC2階建 | Construction 施工 | | Taisei Co., Ltd. 大成建設(株) | Renovation リフォーム | | January 2010 interior renovation completed (kitchen ・ toilet), January 2009 exterior renovation completed (roof) 2010年1月内装リフォーム済(キッチン・トイレ)、2009年1月外装リフォーム済(屋根) | Use district 用途地域 | | One low-rise 1種低層 | Overview and notices その他概要・特記事項 | | Facilities: Public Water Supply, This sewage, City gas, Parking: Car Port 設備:公営水道、本下水、都市ガス、駐車場:カーポート | Company profile 会社概要 | | <Mediation> Governor of Aichi Prefecture (2) the first 020,505 No. Yoshida Estate Co., Ltd. Yubinbango460-0007 Aichi medium Nagoya District Shinyoung 2-1-9 Unryu flex building East Wing 405 No. <仲介>愛知県知事(2)第020505号ヨシダエステイト(株)〒460-0007 愛知県名古屋市中区新栄2-1-9 雲竜フレックスビル東館405号 |
Floor plan間取り図 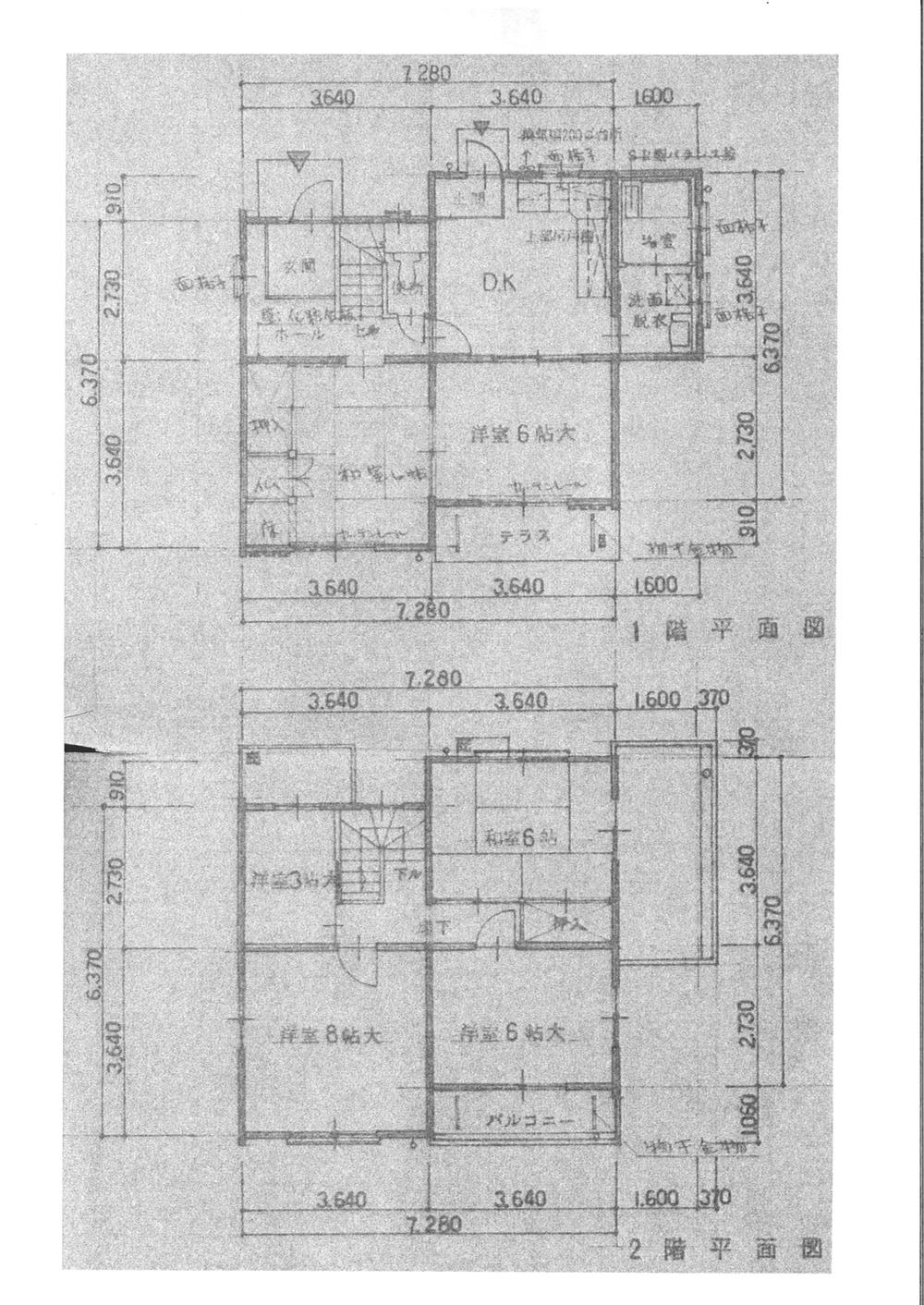 14.8 million yen, 4LDK + S (storeroom), Land area 255.81 sq m , Building area 98.56 sq m
1480万円、4LDK+S(納戸)、土地面積255.81m2、建物面積98.56m2
Local photos, including front road前面道路含む現地写真 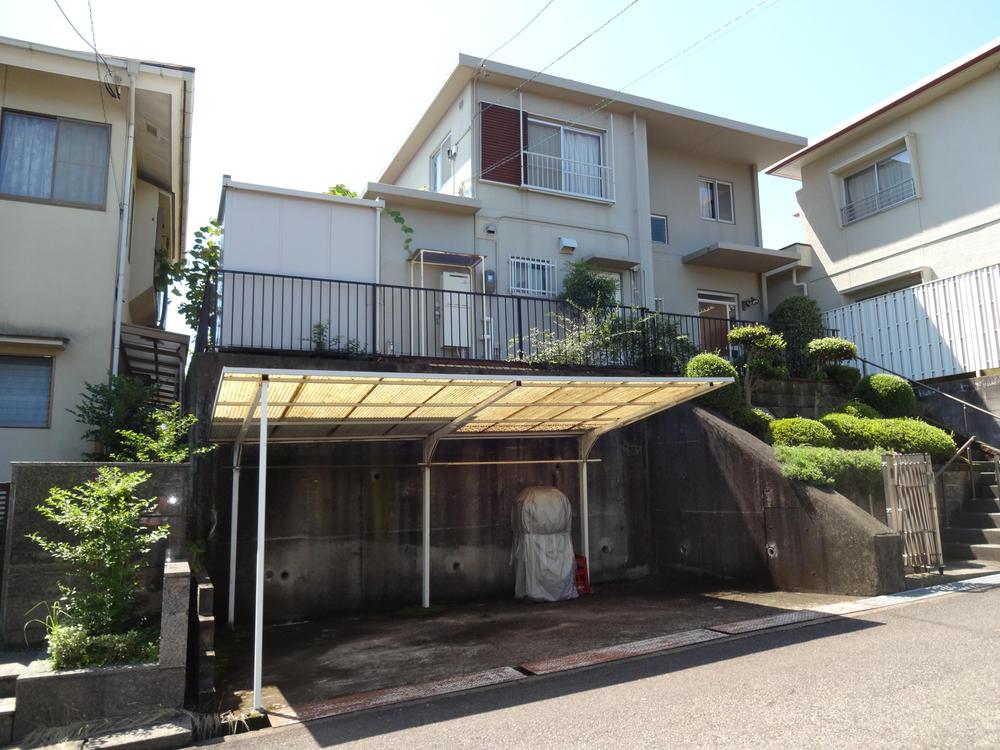 Local (September 2013) Shooting
現地(2013年9月)撮影
Local appearance photo現地外観写真 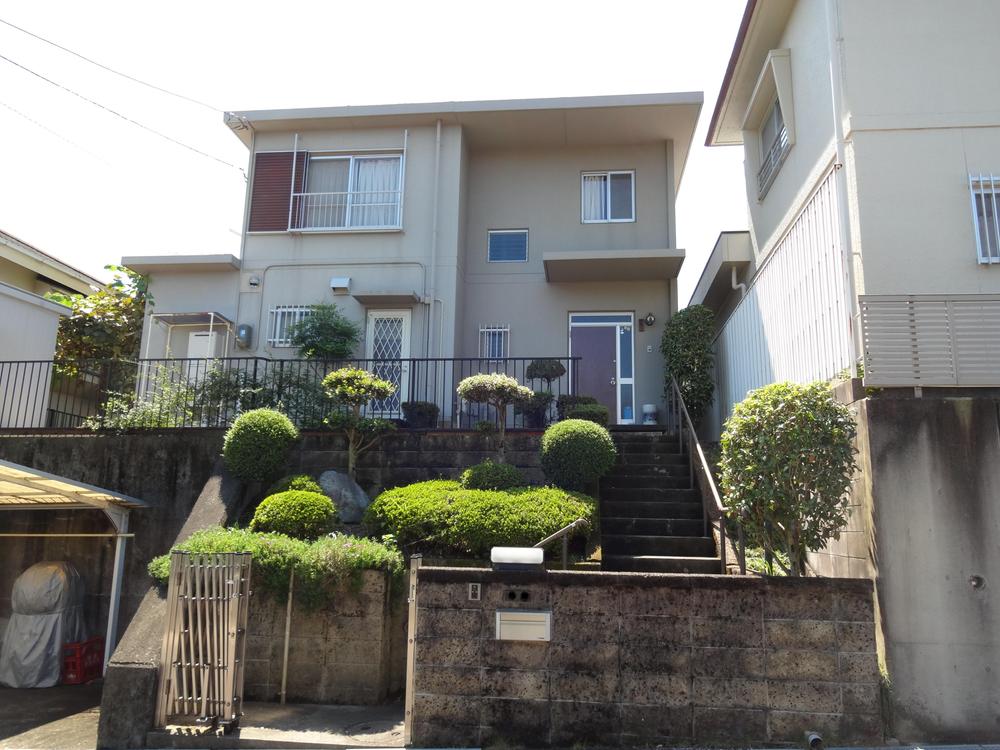 Local (September 2013) Shooting
現地(2013年9月)撮影
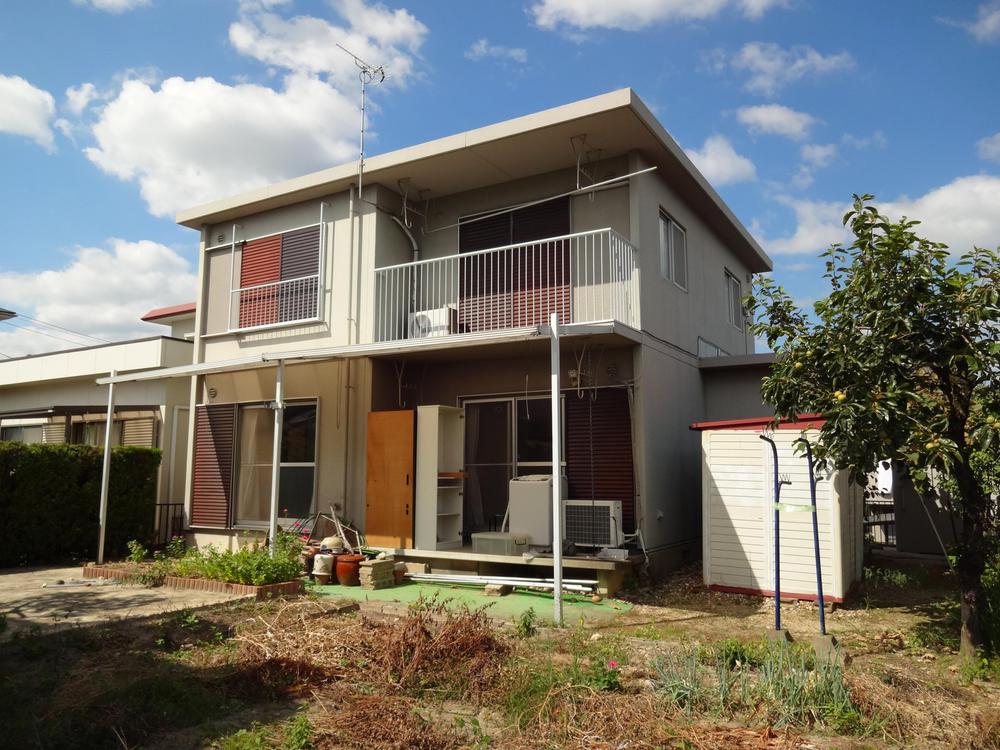 Local (September 2013) Shooting
現地(2013年9月)撮影
Kitchenキッチン 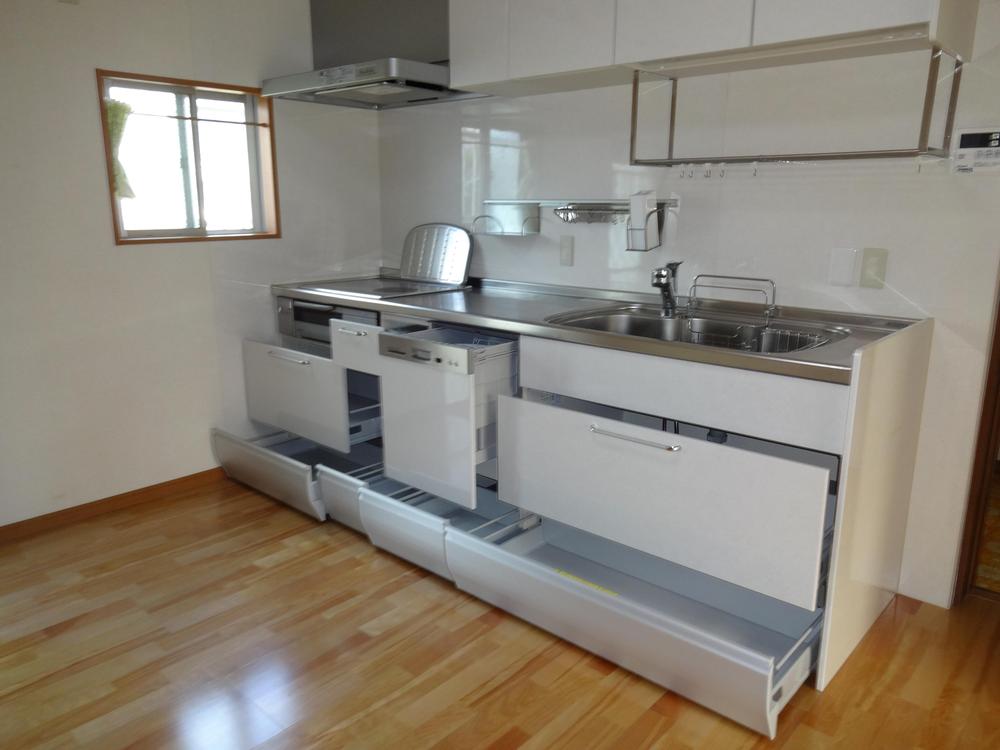 Local (September 2013) Shooting
現地(2013年9月)撮影
Other localその他現地 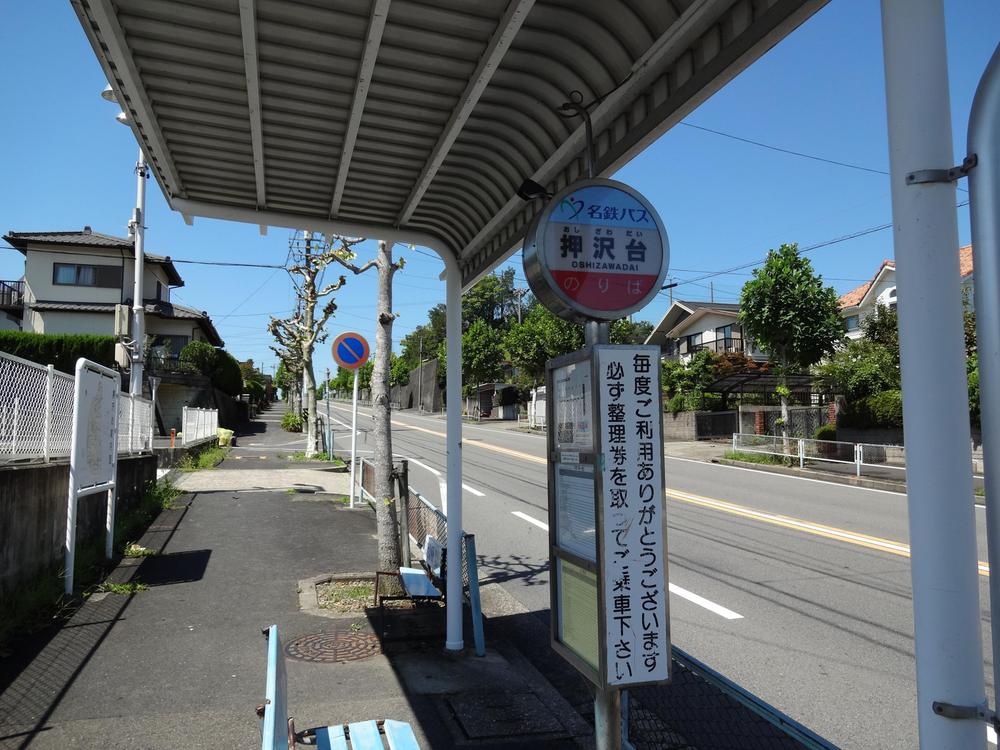 Local (September 2013) Shooting
現地(2013年9月)撮影
Toiletトイレ 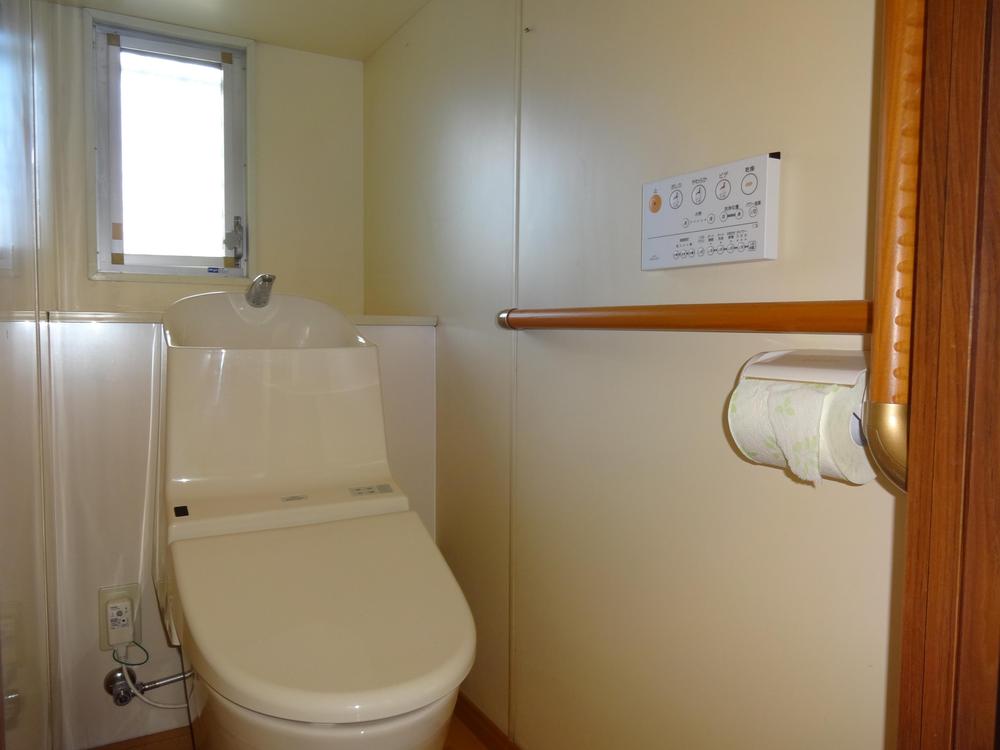 Indoor (September 2013) Shooting
室内(2013年9月)撮影
Bathroom浴室 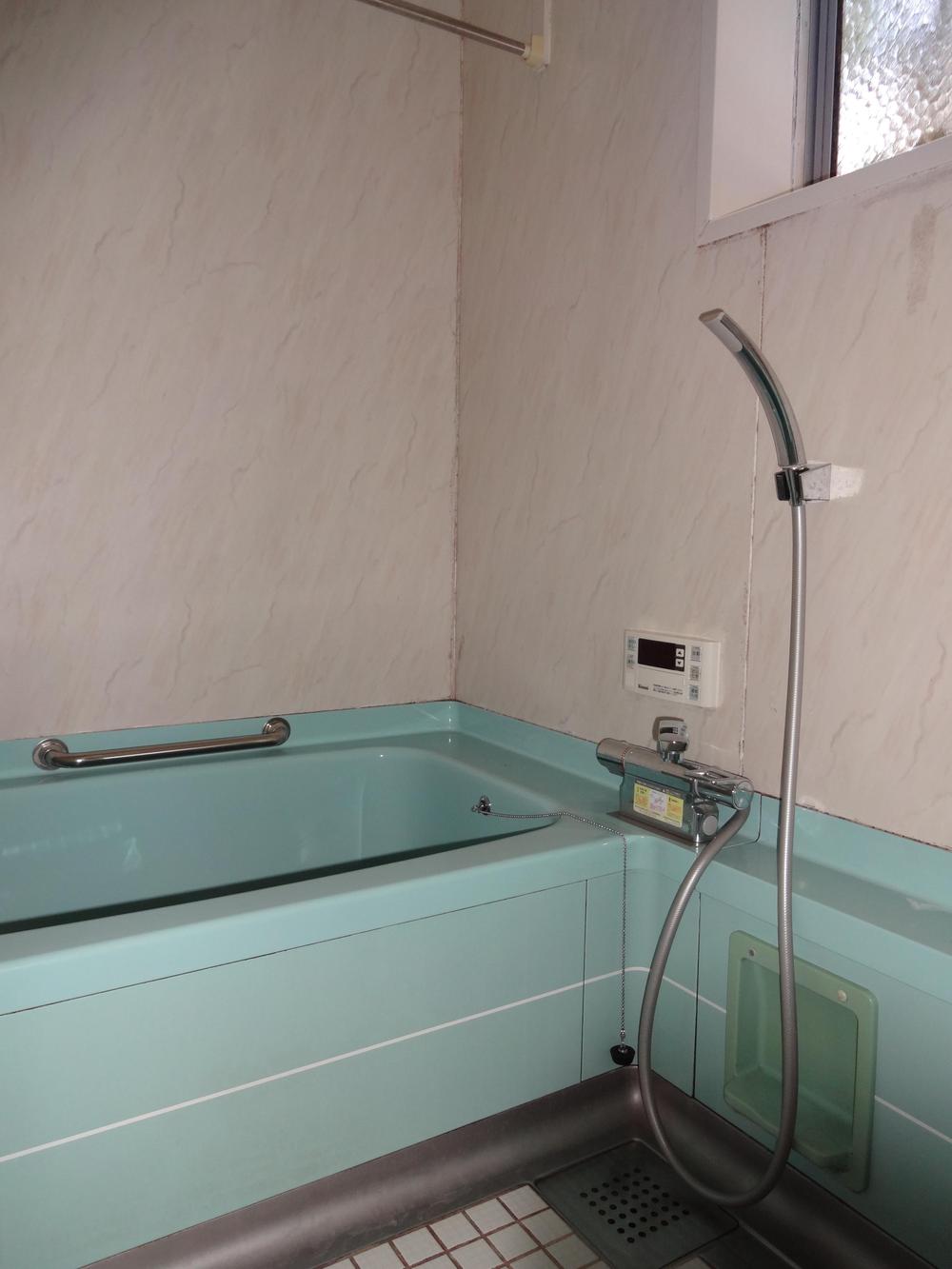 Indoor (September 2013) Shooting
室内(2013年9月)撮影
Livingリビング 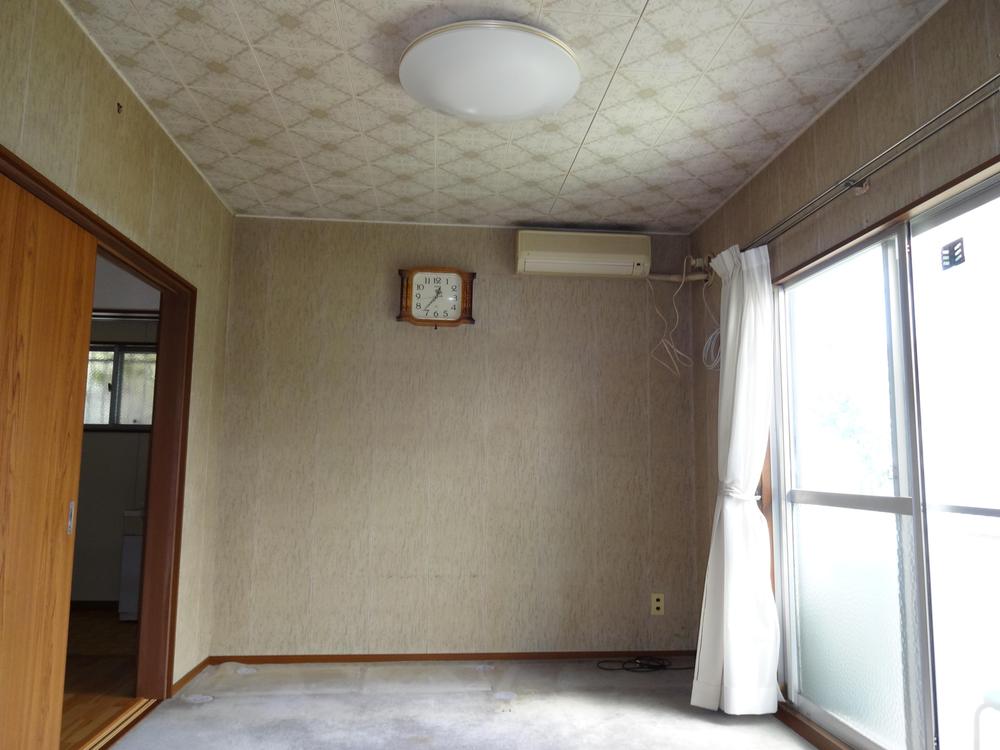 Indoor (September 2013) Shooting
室内(2013年9月)撮影
Entrance玄関 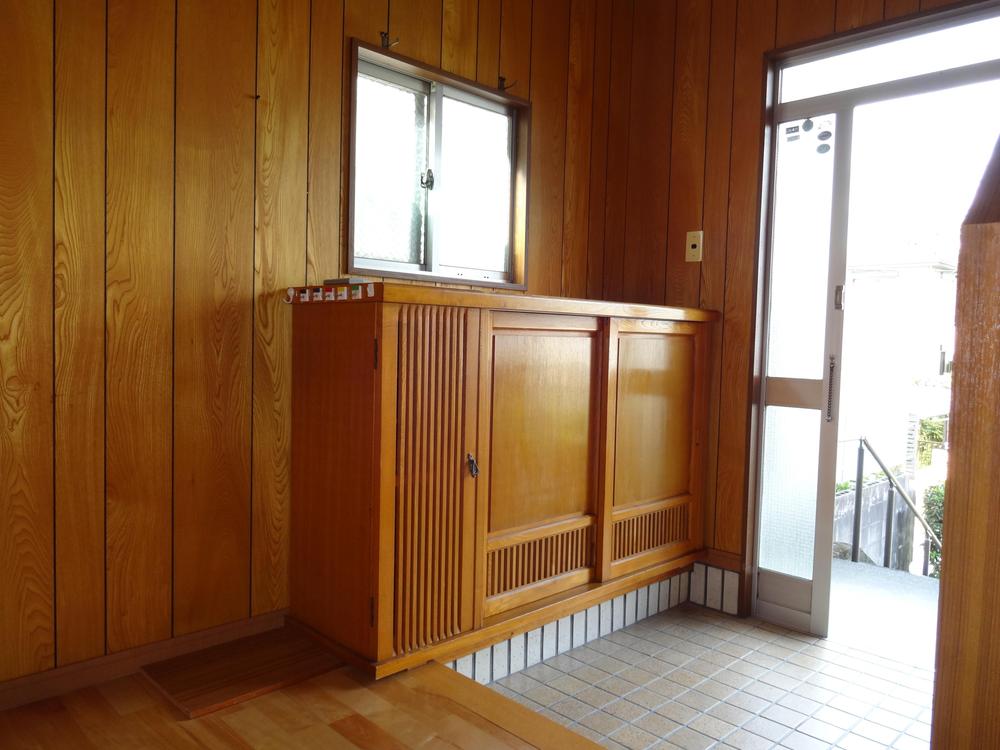 Local (September 2013) Shooting
現地(2013年9月)撮影
Other introspectionその他内観 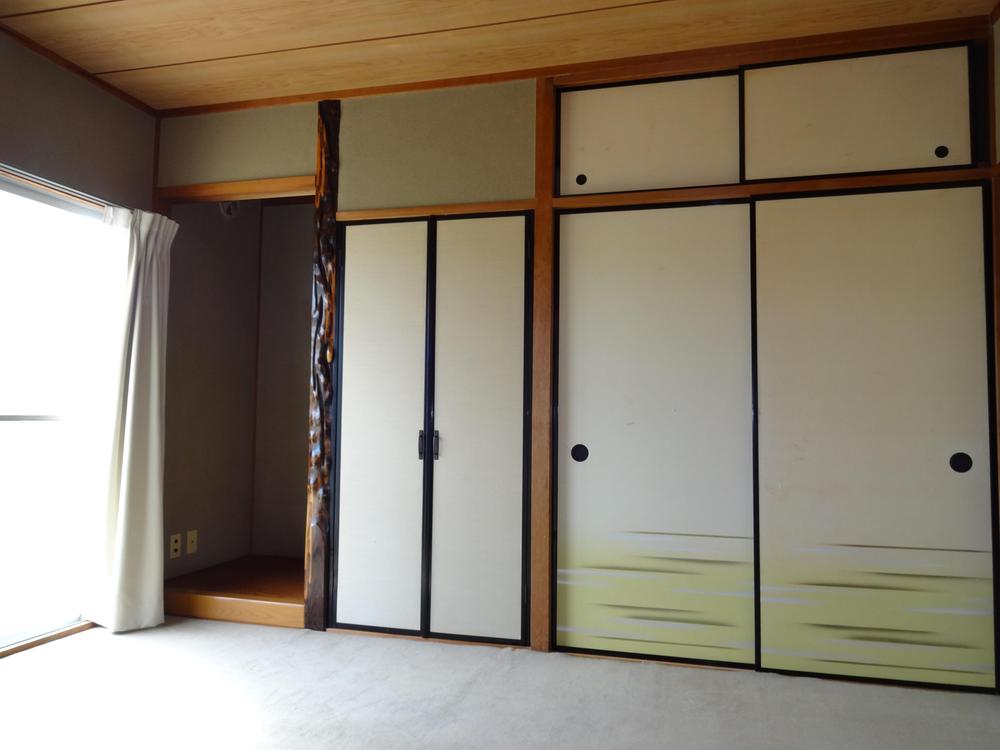 Indoor (September 2013) Shooting
室内(2013年9月)撮影
Balconyバルコニー 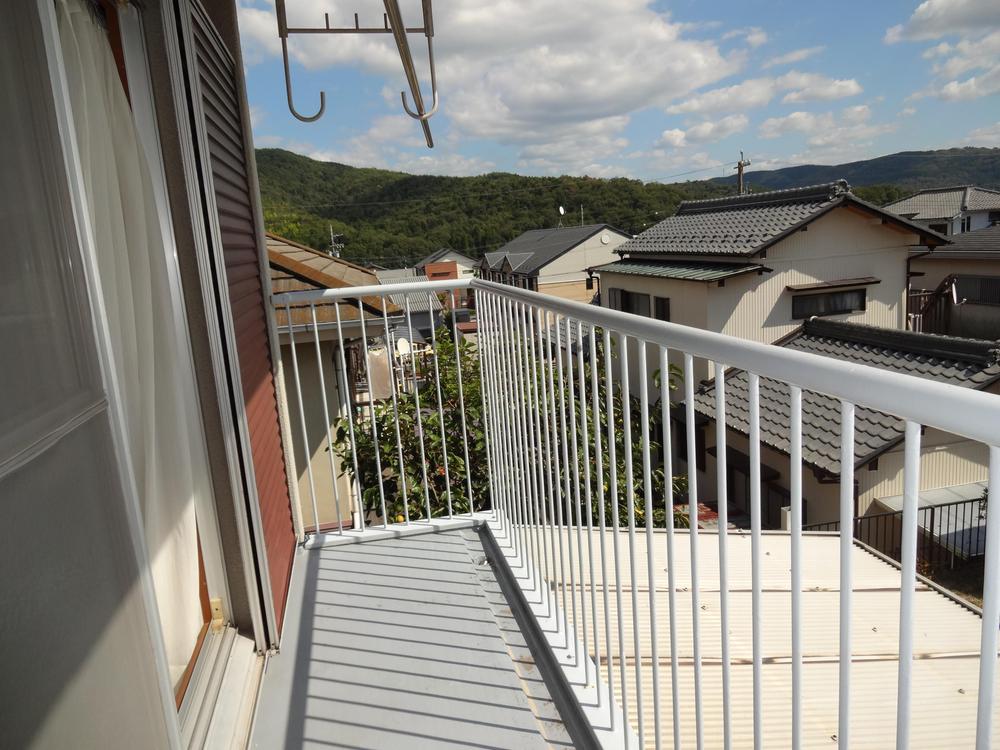 Local (September 2013) Shooting
現地(2013年9月)撮影
Garden庭 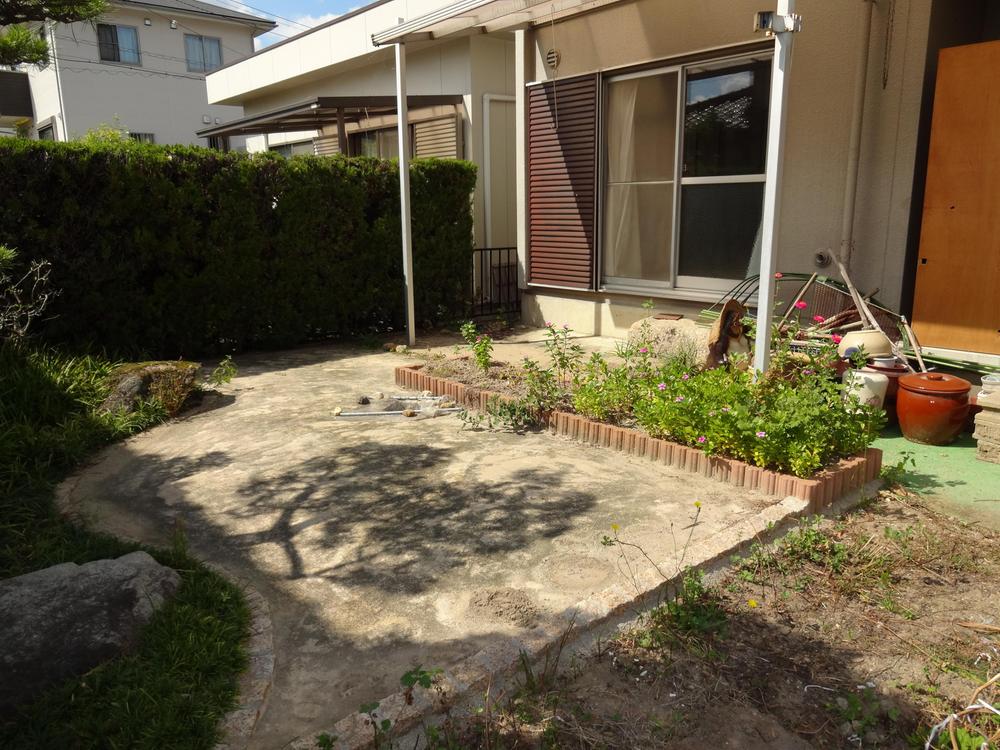 Local (September 2013) Shooting
現地(2013年9月)撮影
Location
|














