Used Homes » Tokai » Aichi Prefecture » Kasugai
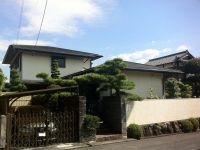 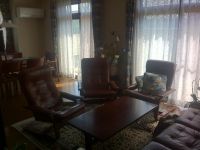
| | Kasugai City, Aichi Prefecture 愛知県春日井市 |
| Meitetsu bus "Ishiodai south" walk 11 minutes 名鉄バス「石尾台南」歩11分 |
| Land 50 square meters or more, Around traffic fewer, Or more before road 6m, Garden more than 10 square meters, Toilet 2 places, 2-story, Nantei, Leafy residential area, IH cooking heater 土地50坪以上、周辺交通量少なめ、前道6m以上、庭10坪以上、トイレ2ヶ所、2階建、南庭、緑豊かな住宅地、IHクッキングヒーター |
| Land 50 square meters or more, Around traffic fewer, Or more before road 6m, Garden more than 10 square meters, Toilet 2 places, 2-story, Nantei, Leafy residential area, IH cooking heater 土地50坪以上、周辺交通量少なめ、前道6m以上、庭10坪以上、トイレ2ヶ所、2階建、南庭、緑豊かな住宅地、IHクッキングヒーター |
Features pickup 特徴ピックアップ | | Land 50 square meters or more / Around traffic fewer / Or more before road 6m / Garden more than 10 square meters / Toilet 2 places / 2-story / Nantei / Leafy residential area / IH cooking heater 土地50坪以上 /周辺交通量少なめ /前道6m以上 /庭10坪以上 /トイレ2ヶ所 /2階建 /南庭 /緑豊かな住宅地 /IHクッキングヒーター | Price 価格 | | 24,900,000 yen 2490万円 | Floor plan 間取り | | 5LDK + S (storeroom) 5LDK+S(納戸) | Units sold 販売戸数 | | 1 units 1戸 | Land area 土地面積 | | 328.38 sq m (registration) 328.38m2(登記) | Building area 建物面積 | | 144.89 sq m (registration) 144.89m2(登記) | Driveway burden-road 私道負担・道路 | | Nothing, West 6m width 無、西6m幅 | Completion date 完成時期(築年月) | | September 1980 1980年9月 | Address 住所 | | Kasugai City, Aichi Prefecture Oshizawadai 6 愛知県春日井市押沢台6 | Traffic 交通 | | Meitetsu bus "Ishiodai south" walk 11 minutes 名鉄バス「石尾台南」歩11分 | Person in charge 担当者より | | Person in charge of real-estate and building Matsuda Soichiro Age: 30 Daigyokai experience: 10 years real estate "What you do not know that you do not know" we will "thoroughly understandable" allowed to correspond to the motto. Real estate buying and selling Please leave with peace of mind in charge of Mazda! 担当者宅建松田宗一郎年齢:30代業界経験:10年不動産について「わからないこと知らないこと」を”とことんわかりやすく”をモットーに御対応させて頂きます。不動産売買は担当松田に安心してお任せ下さい! | Contact お問い合せ先 | | TEL: 0800-603-0823 [Toll free] mobile phone ・ Also available from PHS
Caller ID is not notified
Please contact the "saw SUUMO (Sumo)"
If it does not lead, If the real estate company TEL:0800-603-0823【通話料無料】携帯電話・PHSからもご利用いただけます
発信者番号は通知されません
「SUUMO(スーモ)を見た」と問い合わせください
つながらない方、不動産会社の方は
| Building coverage, floor area ratio 建ぺい率・容積率 | | Fifty percent ・ Hundred percent 50%・100% | Time residents 入居時期 | | Consultation 相談 | Land of the right form 土地の権利形態 | | Ownership 所有権 | Structure and method of construction 構造・工法 | | Wooden 2-story 木造2階建 | Use district 用途地域 | | One low-rise 1種低層 | Other limitations その他制限事項 | | Regulations have by erosion control method, Residential land development construction regulation area 砂防法による規制有、宅地造成工事規制区域 | Overview and notices その他概要・特記事項 | | Contact: Matsuda Soichiro, Facilities: Public Water Supply, This sewage, City gas, Parking: Car Port 担当者:松田宗一郎、設備:公営水道、本下水、都市ガス、駐車場:カーポート | Company profile 会社概要 | | <Mediation> Minister of Land, Infrastructure and Transport (15) Article 000041 No. Sanco Real Estate Co., Ltd. Ozone office Yubinbango462-0825 Nagoya, Aichi Prefecture, Kita-ku, Ozone 3-13-29 Park Hills first floor <仲介>国土交通大臣(15)第000041号三交不動産(株)大曽根営業所〒462-0825 愛知県名古屋市北区大曽根3-13-29 パークヒルズ1階 |
Local appearance photo現地外観写真 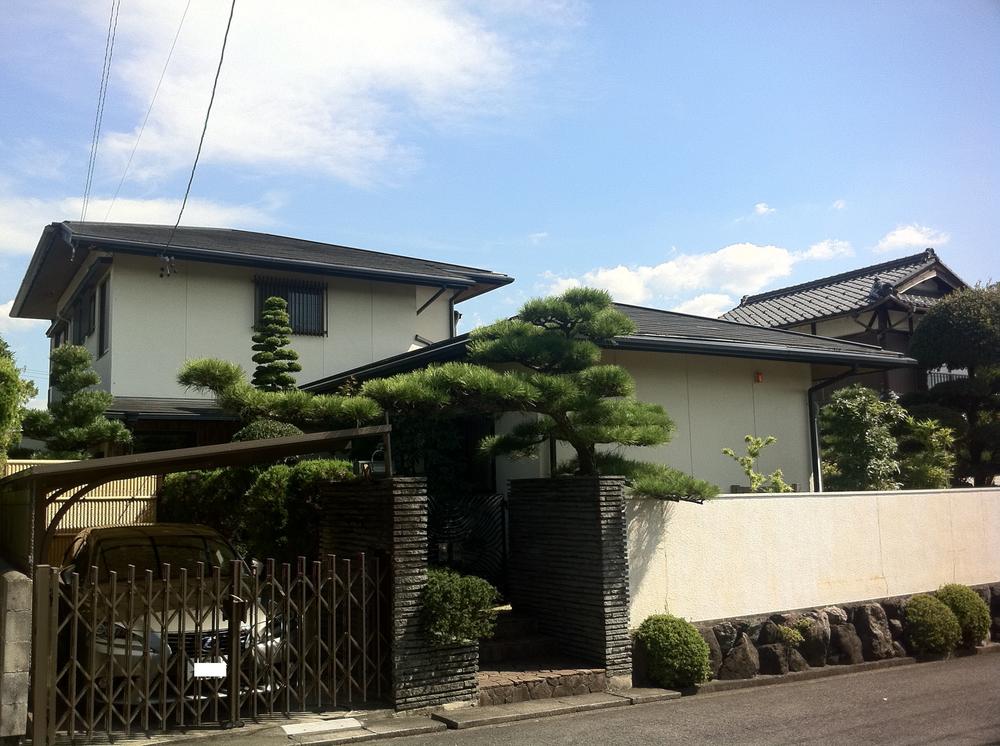 Local (September 2013) Shooting Roof is characteristic
現地(25年9月)撮影 屋根が特徴的です
Livingリビング 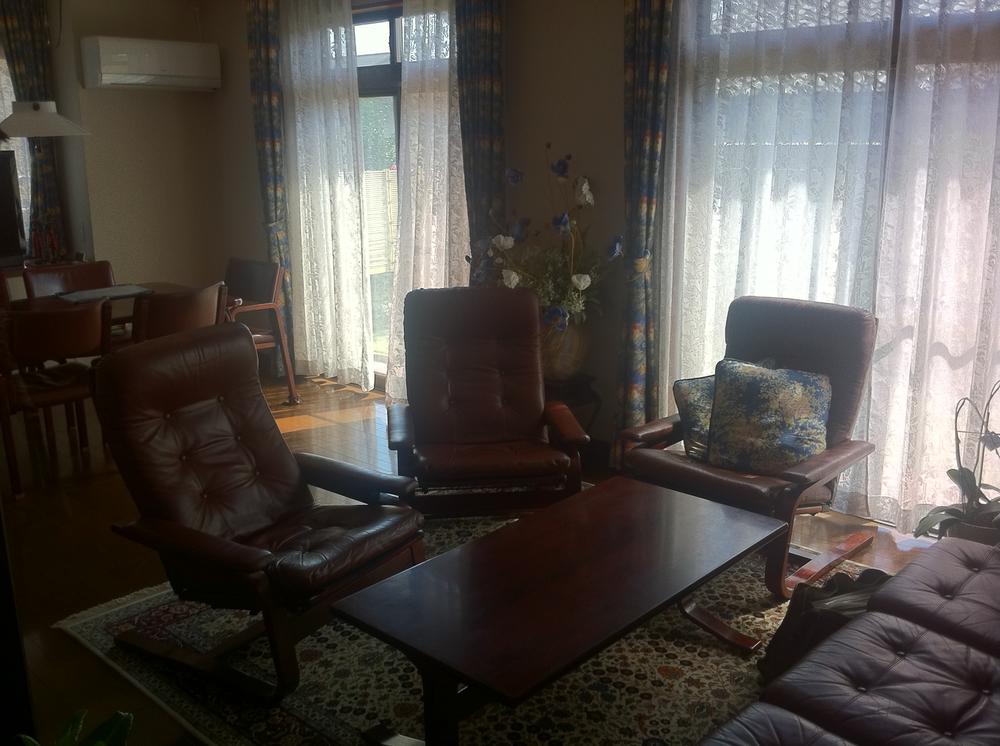 Indoor (September 2013) Shooting Space that I do not think the room built 33 years
室内(25年9月)撮影 室内築33年とは思えない空間
Kitchenキッチン 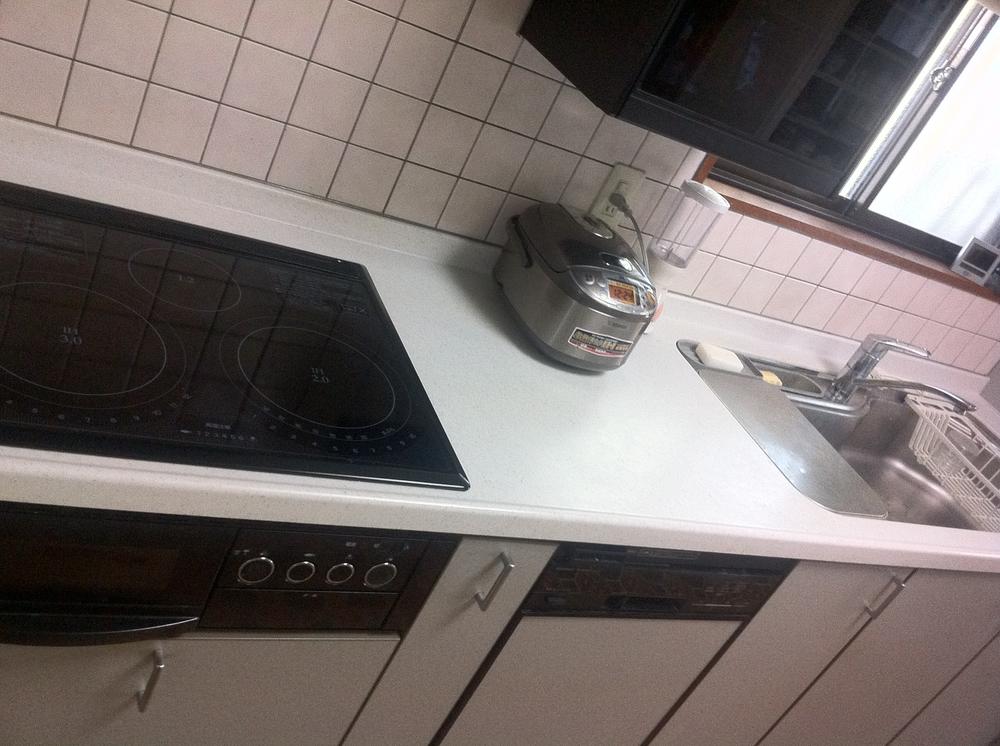 Indoor (September 2013) Shooting It is a house that has been a frequent renovation
室内(25年9月)撮影 たびたびリフォームをされたお家です
Floor plan間取り図 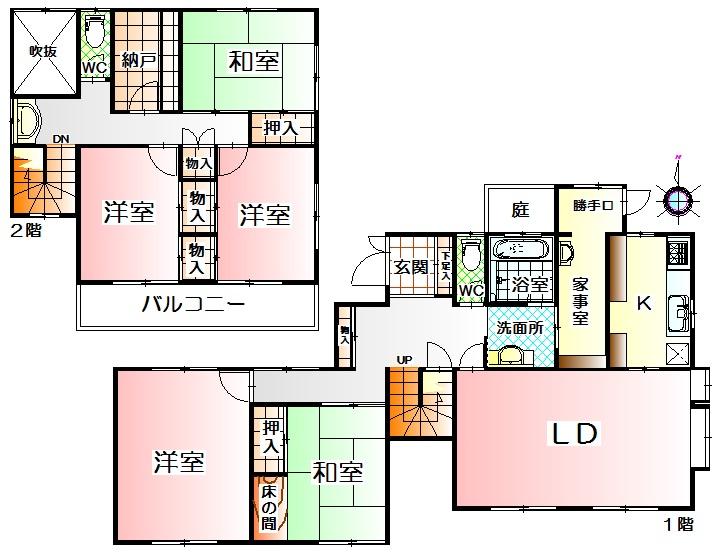 24,900,000 yen, 5LDK + S (storeroom), Land area 328.38 sq m , Floor plan of building area 144.89 sq m children can also be freely adult
2490万円、5LDK+S(納戸)、土地面積328.38m2、建物面積144.89m2 子供も大人ものびのびとできる間取り
Bathroom浴室 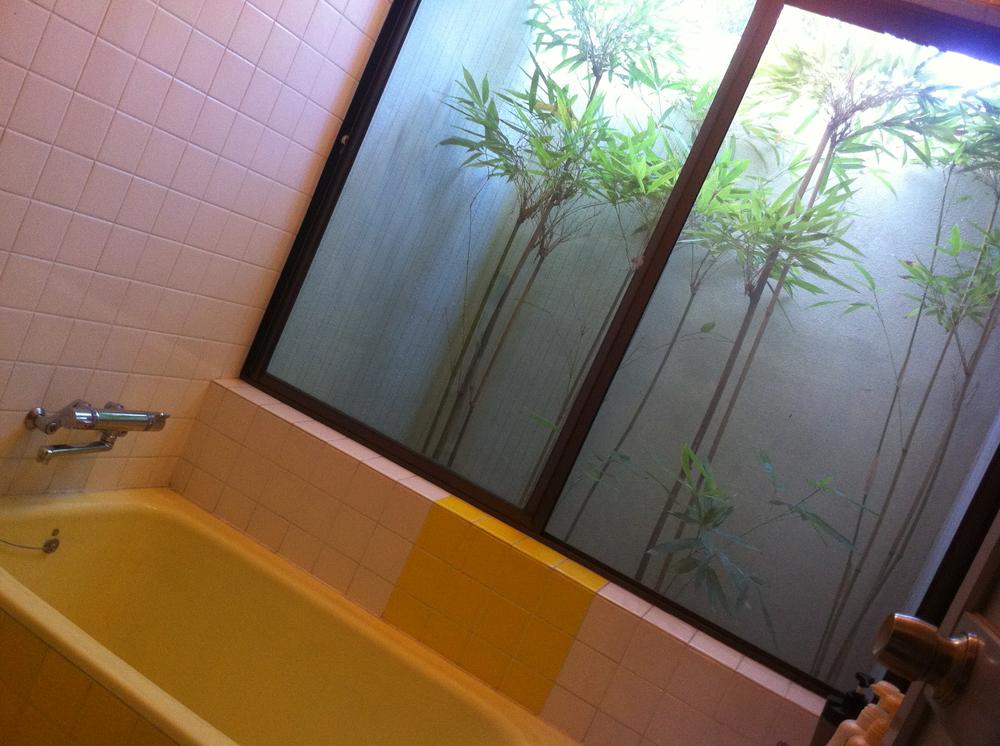 Indoor (September 2013) Shooting Stylish bath
室内(25年9月)撮影 おしゃれなお風呂
Garden庭 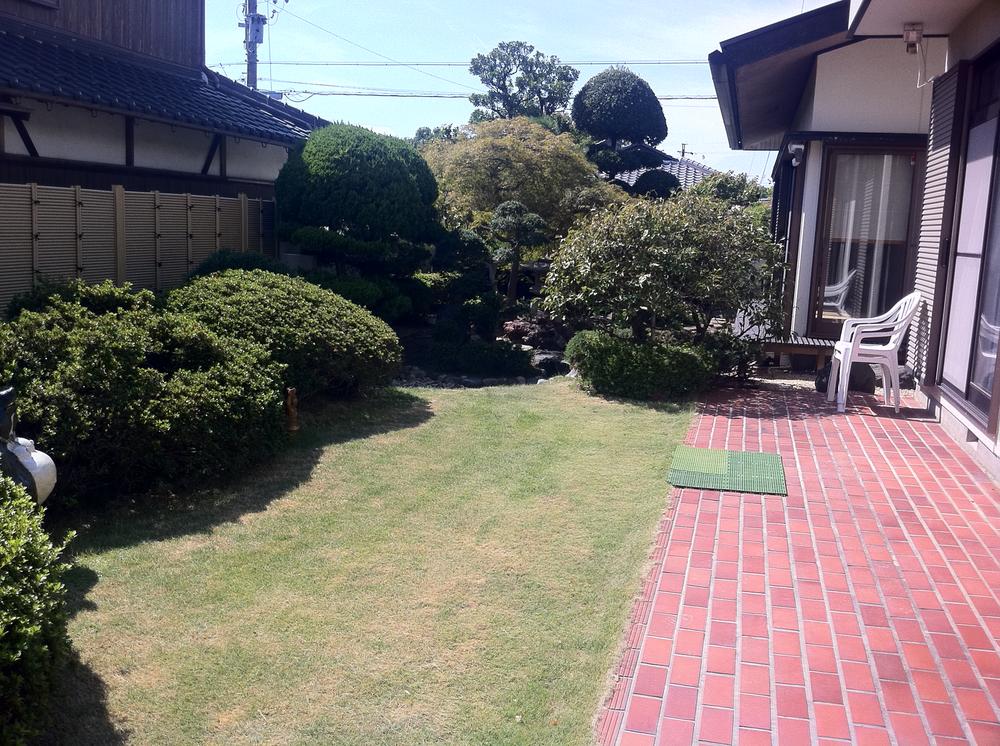 Local (September 2013) Shooting Perfect for a wide garden to play with children
現地(25年9月)撮影 お子様と遊ぶにはもってこいの広いお庭
Location
|







