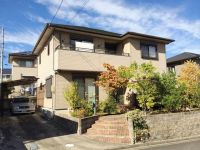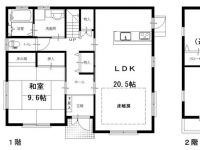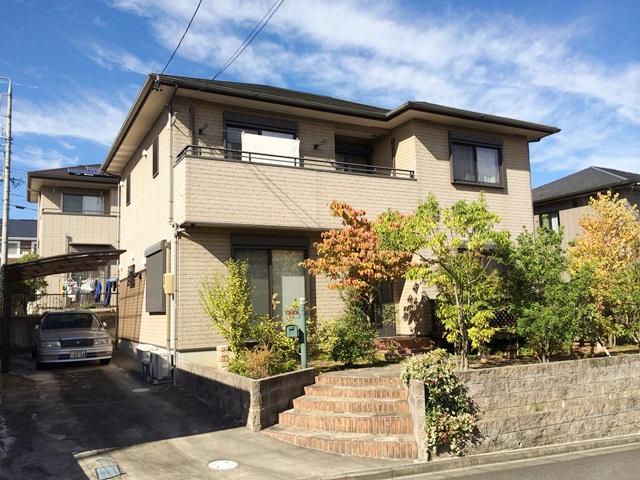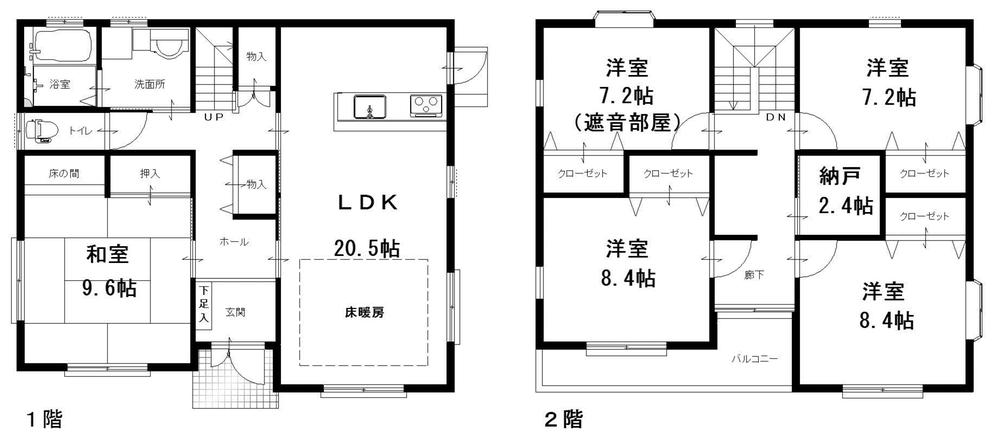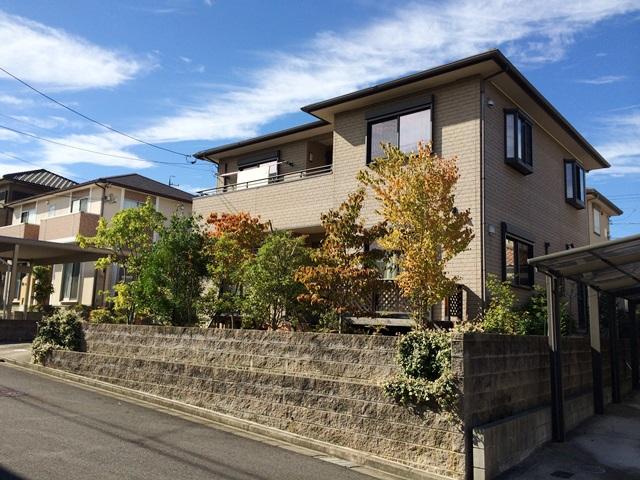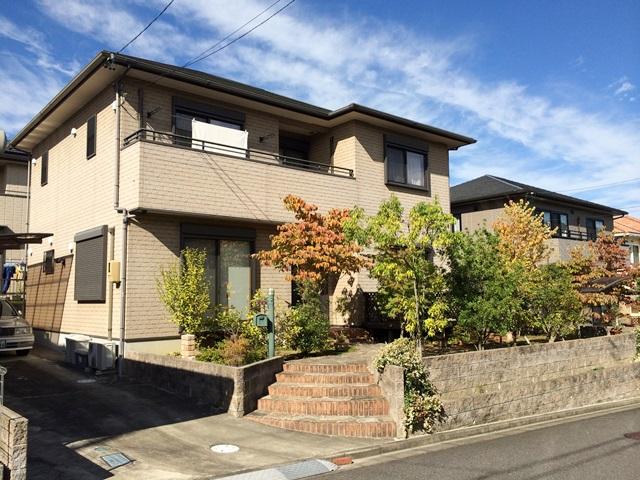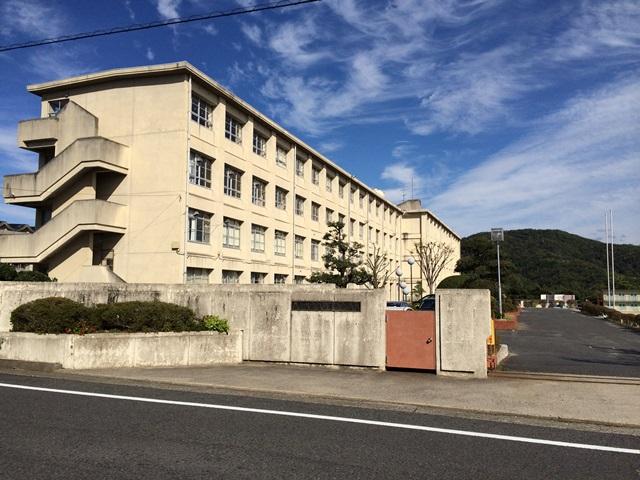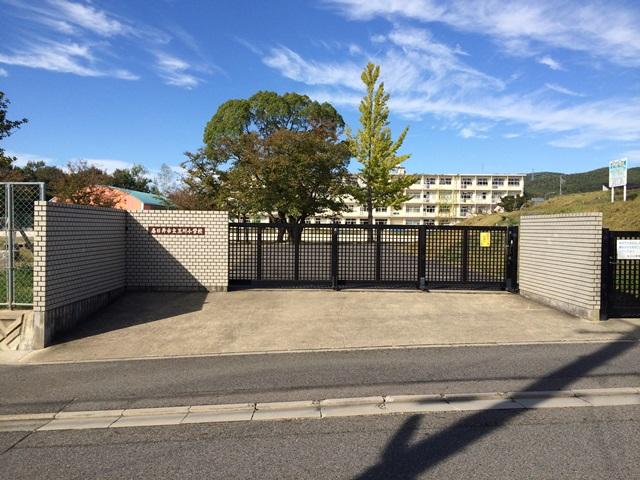|
|
Kasugai City, Aichi Prefecture
愛知県春日井市
|
|
JR Chuo Line "Kozoji" bus 9 minutes Tamanodai estates walk 5 minutes
JR中央本線「高蔵寺」バス9分玉野台団地歩5分
|
|
Parking two Allowed, LDK20 tatami mats or more, Land 50 square meters or more, System kitchen, Yang per good, A quiet residential area, Or more before road 6mese-style room, Shaping land, garden, Face-to-face kitchen, Bathroom 1 tsubo or more, 2-story, Southeast direction, Double-glazing, The window in the bathroom, Leafy residential area, Ventilation good, IH cooking heater, Storeroom, Floor heating, Development subdivision in
駐車2台可、LDK20畳以上、土地50坪以上、システムキッチン、陽当り良好、閑静な住宅地、前道6m以上、和室、整形地、庭、対面式キッチン、浴室1坪以上、2階建、東南向き、複層ガラス、浴室に窓、緑豊かな住宅地、通風良好、IHクッキングヒーター、納戸、床暖房、開発分譲地内
|
Features pickup 特徴ピックアップ | | Design house performance with evaluation / Parking two Allowed / LDK20 tatami mats or more / Land 50 square meters or more / System kitchen / Yang per good / A quiet residential area / Or more before road 6m / Japanese-style room / Shaping land / garden / Face-to-face kitchen / Barrier-free / Bathroom 1 tsubo or more / 2-story / Southeast direction / Double-glazing / The window in the bathroom / Leafy residential area / Ventilation good / IH cooking heater / All-electric / Storeroom / Floor heating / Development subdivision in 設計住宅性能評価付 /駐車2台可 /LDK20畳以上 /土地50坪以上 /システムキッチン /陽当り良好 /閑静な住宅地 /前道6m以上 /和室 /整形地 /庭 /対面式キッチン /バリアフリー /浴室1坪以上 /2階建 /東南向き /複層ガラス /浴室に窓 /緑豊かな住宅地 /通風良好 /IHクッキングヒーター /オール電化 /納戸 /床暖房 /開発分譲地内 |
Price 価格 | | 38 million yen 3800万円 |
Floor plan 間取り | | 5LDK + S (storeroom) 5LDK+S(納戸) |
Units sold 販売戸数 | | 1 units 1戸 |
Total units 総戸数 | | 1 units 1戸 |
Land area 土地面積 | | 229 sq m (registration) 229m2(登記) |
Building area 建物面積 | | 158 sq m (registration) 158m2(登記) |
Driveway burden-road 私道負担・道路 | | Nothing, Southeast 6m width 無、南東6m幅 |
Completion date 完成時期(築年月) | | April 2004 2004年4月 |
Address 住所 | | Kasugai City, Aichi Prefecture Tamanodai 3 愛知県春日井市玉野台3 |
Traffic 交通 | | JR Chuo Line "Kozoji" bus 9 minutes Tamanodai estates walk 5 minutes JR中央本線「高蔵寺」バス9分玉野台団地歩5分
|
Related links 関連リンク | | [Related Sites of this company] 【この会社の関連サイト】 |
Contact お問い合せ先 | | (Ltd.) Kitamura land TEL: 0800-603-1793 [Toll free] mobile phone ・ Also available from PHS
Caller ID is not notified
Please contact the "saw SUUMO (Sumo)"
If it does not lead, If the real estate company (株)北村土地TEL:0800-603-1793【通話料無料】携帯電話・PHSからもご利用いただけます
発信者番号は通知されません
「SUUMO(スーモ)を見た」と問い合わせください
つながらない方、不動産会社の方は
|
Expenses 諸費用 | | Autonomous membership fee: 300 yen / Month, CATV flat rate: 735 yen / Month, Centralized septic tank and administrative expenses: 3800 yen / Month 自治会費:300円/月、CATV定額料金:735円/月、集中浄化槽管理費:3800円/月 |
Building coverage, floor area ratio 建ぺい率・容積率 | | Fifty percent ・ Hundred percent 50%・100% |
Time residents 入居時期 | | Consultation 相談 |
Land of the right form 土地の権利形態 | | Ownership 所有権 |
Structure and method of construction 構造・工法 | | Wooden 2-story 木造2階建 |
Use district 用途地域 | | Urbanization control area 市街化調整区域 |
Other limitations その他制限事項 | | Regulations have by erosion control method, Residential land development construction regulation area, Building Agreement Yes 砂防法による規制有、宅地造成工事規制区域、建築協定有 |
Overview and notices その他概要・特記事項 | | Facilities: Public Water Supply, Centralized septic tank, All-electric, Building Permits reason: land sale by the development permit, etc., Parking: car space 設備:公営水道、集中浄化槽、オール電化、建築許可理由:開発許可等による分譲地、駐車場:カースペース |
Company profile 会社概要 | | <Mediation> Governor of Aichi Prefecture (14) No. 002362 (Ltd.) Kitamura land Yubinbango465-0025 Nagoya, Aichi Prefecture Meito-ku Kamiyashiro 2-210 <仲介>愛知県知事(14)第002362号(株)北村土地〒465-0025 愛知県名古屋市名東区上社2-210 |
