Used Homes » Tokai » Aichi Prefecture » Kasugai
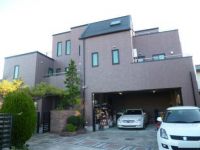 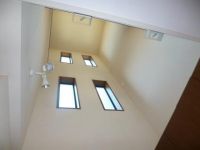
| | Kasugai City, Aichi Prefecture 愛知県春日井市 |
| Komaki Meitetsu "in-between" walk 19 minutes 名鉄小牧線「間内」歩19分 |
Features pickup 特徴ピックアップ | | Land more than 100 square meters / System kitchen / Flat to the station / Japanese-style room / 3 face lighting / Urban neighborhood / Walk-in closet / Three-story or more / Flat terrain / 2 family house 土地100坪以上 /システムキッチン /駅まで平坦 /和室 /3面採光 /都市近郊 /ウォークインクロゼット /3階建以上 /平坦地 /2世帯住宅 | Price 価格 | | 49,800,000 yen 4980万円 | Floor plan 間取り | | 6LDK + S (storeroom) 6LDK+S(納戸) | Units sold 販売戸数 | | 1 units 1戸 | Total units 総戸数 | | 1 units 1戸 | Land area 土地面積 | | 406.15 sq m (registration) 406.15m2(登記) | Building area 建物面積 | | 319.88 sq m (registration) 319.88m2(登記) | Driveway burden-road 私道負担・道路 | | Nothing, North 5m width (contact the road width 5.5m) 無、北5m幅(接道幅5.5m) | Completion date 完成時期(築年月) | | November 1997 1997年11月 | Address 住所 | | Kasugai City, Aichi Prefecture Ushiyama cho 愛知県春日井市牛山町 | Traffic 交通 | | Komaki Meitetsu "in-between" walk 19 minutes
Komaki Meitetsu "Komaki opening" walk 20 minutes 名鉄小牧線「間内」歩19分
名鉄小牧線「小牧口」歩20分
| Person in charge 担当者より | | Rep Yasuda Toshihiro Age: I will declare that following 50s. Customer first principle, Advice on real estate purchase, We support our customers with a quick information provide our best. 担当者保田 俊宏年齢:50代私は以下のことを宣言いたします。お客様第一主義、不動産購入に関するアドバイス、迅速な情報提供全力でお客様をサポートいたします。 | Contact お問い合せ先 | | TEL: 0800-2007123 [Toll free] Please contact the "saw SUUMO (Sumo)" TEL:0800-2007123【通話料無料】「SUUMO(スーモ)を見た」と問い合わせください | Building coverage, floor area ratio 建ぺい率・容積率 | | 60% ・ 200% 60%・200% | Land of the right form 土地の権利形態 | | Ownership 所有権 | Structure and method of construction 構造・工法 | | Steel three-story (2 × 4 construction method) 鉄骨3階建(2×4工法) | Renovation リフォーム | | May 2012 interior renovation completed (kitchen ・ wall ・ Air conditioning replacement), May 2012 exterior renovation completed (roof) 2012年5月内装リフォーム済(キッチン・壁・エアコン交換)、2012年5月外装リフォーム済(屋根) | Use district 用途地域 | | Urbanization control area 市街化調整区域 | Other limitations その他制限事項 | | Regulations have by the Aviation Law, Reconstruction not Reconstruction allowed by the permit acquisition of 43 Article 61 航空法による規制有、再建築不可 43条但書の許可取得により再建築可 | Overview and notices その他概要・特記事項 | | Contact: Yasuda Toshihiro, Facilities: Public Water Supply, Individual septic tank, Individual LPG, Building Permits reason: control area per building permit requirements. There authorization requirements of building owners, Parking: Garage 担当者:保田 俊宏、設備:公営水道、個別浄化槽、個別LPG、建築許可理由:調整区域につき建築許可要。建築主の許可要件あり、駐車場:車庫 | Company profile 会社概要 | | <Mediation> Governor of Aichi Prefecture (1) No. 022067 Hausudu Kasugai west ・ Poongsan store (stock) new Yubinbango486-0968 Kasugai City, Aichi Prefecture Ajiyoshi-cho, 2-149 <仲介>愛知県知事(1)第022067号ハウスドゥ春日井西・豊山店(株)あらた〒486-0968 愛知県春日井市味美町2-149 |
Local appearance photo現地外観写真 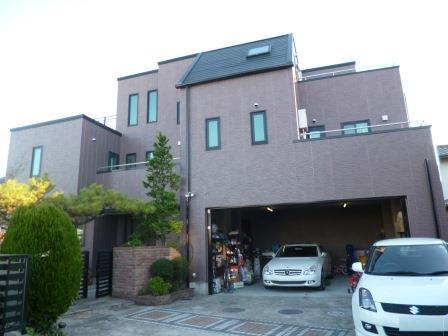 Building panoramic view Shooting from the north (10 May 2013) Shooting
建物全景 北側より撮影(2013年10月)撮影
Other introspectionその他内観 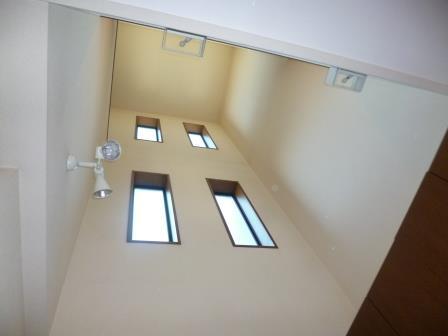 Entrance Fukinuki (October 2013) Shooting
玄関吹抜(2013年10月)撮影
Floor plan間取り図  49,800,000 yen, 6LDK + S (storeroom), Land area 406.15 sq m , Building area 319.88 sq m
4980万円、6LDK+S(納戸)、土地面積406.15m2、建物面積319.88m2
Livingリビング 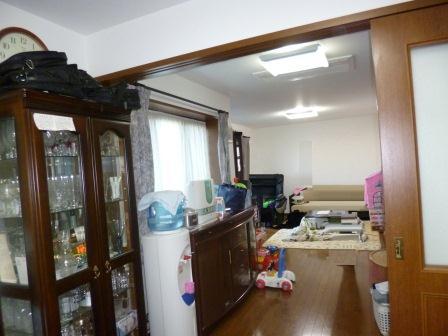 Indoor (10 May 2013) Shooting
室内(2013年10月)撮影
Bathroom浴室 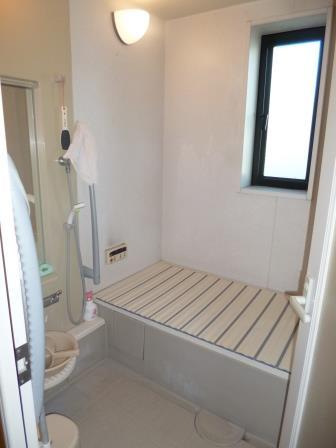 Indoor (10 May 2013) Shooting
室内(2013年10月)撮影
Non-living roomリビング以外の居室 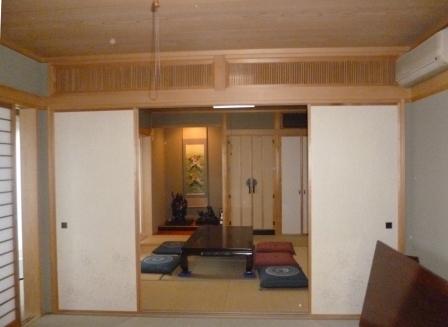 First floor Japanese-style room (10 May 2013) Shooting
1階和室(2013年10月)撮影
Bathroom浴室 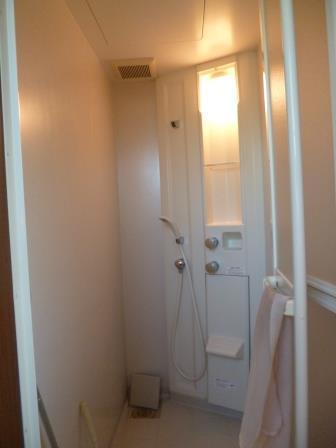 The third floor shower room (10 May 2013) Shooting
3階シャワールーム(2013年10月)撮影
Kitchenキッチン 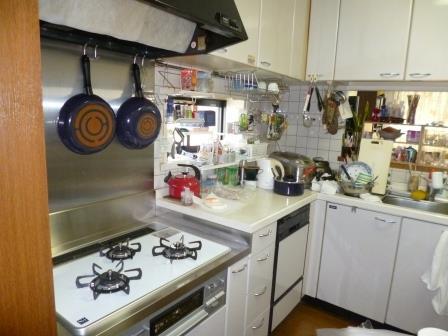 Second floor main kitchen (10 May 2013) Shooting
2階メインキッチン(2013年10月)撮影
Entrance玄関 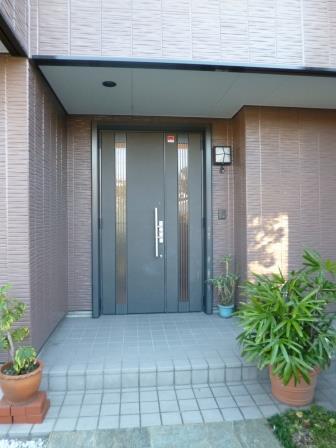 Entrance (October 2013) Shooting
玄関(2013年10月)撮影
Kitchenキッチン 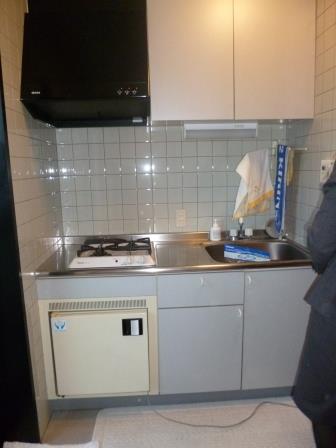 First floor sub-kitchen (10 May 2013) Shooting
1階サブキッチン(2013年10月)撮影
Other introspectionその他内観 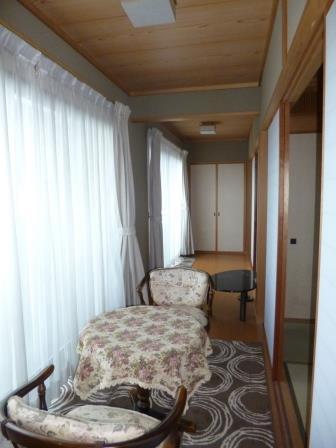 1 floor south-facing corridor (October 2013) Shooting
1階南向き廊下(2013年10月)撮影
Location
|












