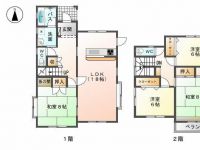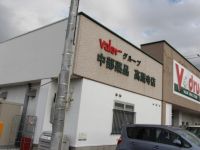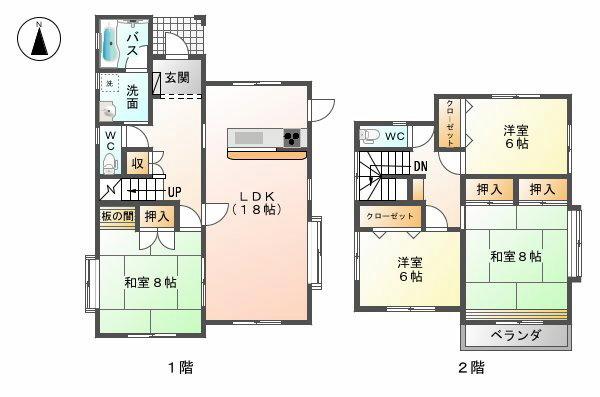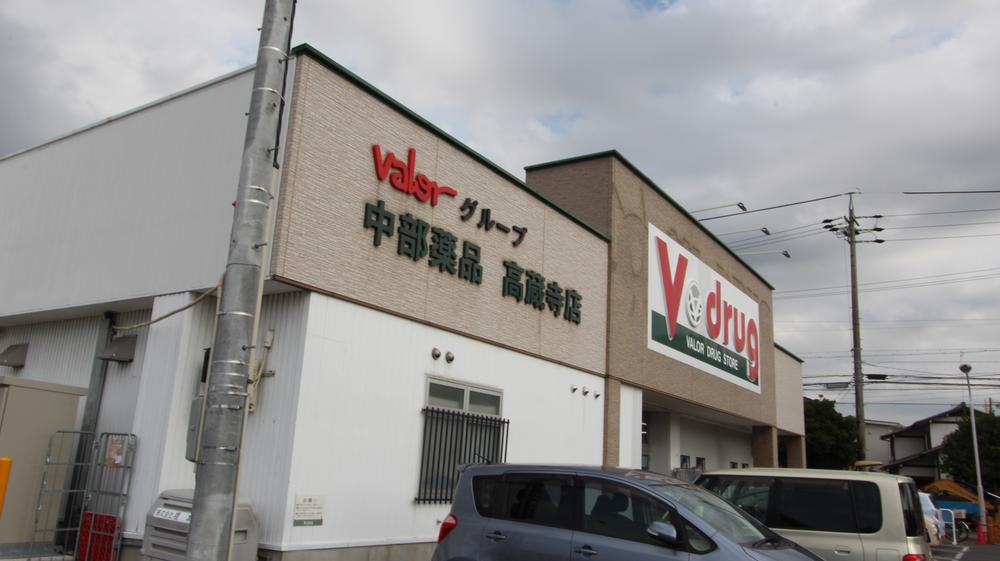|
|
Kasugai City, Aichi Prefecture
愛知県春日井市
|
|
JR Chuo Line "Shinryo" walk 47 minutes
JR中央本線「神領」歩47分
|
|
◆ JR Chuo Line [Kozoji] Meitetsu bus ride from the station. [Ueno] 6-minute walk from stop ◆ 1994 completion of used single-family ◆ Reconstruction Allowed ◆ ◆ 18 Pledge of spacious living room is a popular face-to-face! !
◆JR中央本線【高蔵寺】駅より名鉄バス乗車。【上野】停から徒歩6分◆平成6年完成の中古戸建◆再建築可◆◆18帖の広々リビングは人気の対面式です!!
|
|
LDK18 tatami mats or more, All room 6 tatami mats or more, All room storage, Leafy residential area, South balcony, Face-to-face kitchen, Facing south, Toilet 2 places, Bathroom 1 tsubo or more, 2-story, The window in the bathroom
LDK18畳以上、全居室6畳以上、全居室収納、緑豊かな住宅地、南面バルコニー、対面式キッチン、南向き、トイレ2ヶ所、浴室1坪以上、2階建、浴室に窓
|
Features pickup 特徴ピックアップ | | LDK18 tatami mats or more / Facing south / All room storage / Face-to-face kitchen / Toilet 2 places / Bathroom 1 tsubo or more / 2-story / South balcony / The window in the bathroom / Leafy residential area / All room 6 tatami mats or more LDK18畳以上 /南向き /全居室収納 /対面式キッチン /トイレ2ヶ所 /浴室1坪以上 /2階建 /南面バルコニー /浴室に窓 /緑豊かな住宅地 /全居室6畳以上 |
Price 価格 | | 18.5 million yen 1850万円 |
Floor plan 間取り | | 4LDK 4LDK |
Units sold 販売戸数 | | 1 units 1戸 |
Land area 土地面積 | | 169.18 sq m (registration) 169.18m2(登記) |
Building area 建物面積 | | 119.24 sq m (registration) 119.24m2(登記) |
Driveway burden-road 私道負担・道路 | | In contact with the north on the other hand public roads 北側一方公道に接する |
Completion date 完成時期(築年月) | | February 1994 1994年2月 |
Address 住所 | | Kasugai City, Aichi Prefecture Ueno-cho 愛知県春日井市上野町 |
Traffic 交通 | | JR Chuo Line "Shinryo" walk 47 minutes
JR Chuo Line "Kozoji" walk 46 minutes
JR Chuo Line "Kasugai" walk 70 minutes JR中央本線「神領」歩47分
JR中央本線「高蔵寺」歩46分
JR中央本線「春日井」歩70分
|
Person in charge 担当者より | | Rep Fujita 担当者藤田 |
Contact お問い合せ先 | | TEL: 0800-601-5128 [Toll free] mobile phone ・ Also available from PHS
Caller ID is not notified
Please contact the "saw SUUMO (Sumo)"
If it does not lead, If the real estate company TEL:0800-601-5128【通話料無料】携帯電話・PHSからもご利用いただけます
発信者番号は通知されません
「SUUMO(スーモ)を見た」と問い合わせください
つながらない方、不動産会社の方は
|
Building coverage, floor area ratio 建ぺい率・容積率 | | Kenpei rate: 60%, Volume ratio: 200% 建ペい率:60%、容積率:200% |
Time residents 入居時期 | | April 2014 schedule 2014年4月予定 |
Land of the right form 土地の権利形態 | | Ownership 所有権 |
Structure and method of construction 構造・工法 | | Wooden 2-story 木造2階建 |
Use district 用途地域 | | Urbanization control area 市街化調整区域 |
Other limitations その他制限事項 | | Law Article 22 zone 法22条区域 |
Overview and notices その他概要・特記事項 | | Contact: Fujita, Building Permits reason: control area per building permit requirements 担当者:藤田、建築許可理由:調整区域につき建築許可要 |
Company profile 会社概要 | | <Mediation> Governor of Aichi Prefecture (2) the first 021,208 No. Home Mate FC Kasugai Minamiten Co., Ltd. Good Home Yubinbango486-0916 Kasugai City, Aichi Prefecture Hakko-cho 2-18-2 <仲介>愛知県知事(2)第021208号ホームメイトFC春日井南店(株)グッドホーム〒486-0916 愛知県春日井市八光町2-18-2 |



