Used Homes » Tokai » Aichi Prefecture » Kasugai
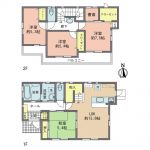 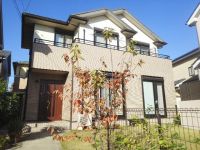
| | Kasugai City, Aichi Prefecture 愛知県春日井市 |
| JR Chuo Line "Kasugai" walk 20 minutes JR中央本線「春日井」歩20分 |
| Land about 72 square meters, Parking space three Bun'yu! Zenshitsuminami direction, Custom home of the meter module! Styrofoam use insulation with excellent thermal insulation! Bathroom Yamaha sound bus! Ceiling height 2.6m! With storeroom! 土地約72坪、駐車スペース3台分有!全室南向き、メーターモジュールの注文住宅!断熱材は保温性に優れたスタイロフォーム使用!浴室はヤマハのサウンドバス!天井高2.6m!物置付! |
| Land about 72 square meters, Parking space three Bun'yu! Zenshitsuminami direction, Custom home of the meter module! Styrofoam use insulation with excellent thermal insulation! Bathroom Yamaha sound bus! Ceiling height 2.6m! With storeroom! 土地約72坪、駐車スペース3台分有!全室南向き、メーターモジュールの注文住宅!断熱材は保温性に優れたスタイロフォーム使用!浴室はヤマハのサウンドバス!天井高2.6m!物置付! |
Features pickup 特徴ピックアップ | | Design house performance with evaluation / Parking three or more possible / Land 50 square meters or more / Facing south / System kitchen / Yang per good / All room storage / Flat to the station / A quiet residential area / Or more before road 6m / Japanese-style room / Garden more than 10 square meters / Face-to-face kitchen / Wide balcony / Toilet 2 places / 2-story / South balcony / Nantei / TV monitor interphone / Walk-in closet / Or more ceiling height 2.5m / Readjustment land within / Audio bus 設計住宅性能評価付 /駐車3台以上可 /土地50坪以上 /南向き /システムキッチン /陽当り良好 /全居室収納 /駅まで平坦 /閑静な住宅地 /前道6m以上 /和室 /庭10坪以上 /対面式キッチン /ワイドバルコニー /トイレ2ヶ所 /2階建 /南面バルコニー /南庭 /TVモニタ付インターホン /ウォークインクロゼット /天井高2.5m以上 /区画整理地内 /オーディオバス | Price 価格 | | 33,580,000 yen 3358万円 | Floor plan 間取り | | 4LDK + S (storeroom) 4LDK+S(納戸) | Units sold 販売戸数 | | 1 units 1戸 | Total units 総戸数 | | 1 units 1戸 | Land area 土地面積 | | 240.92 sq m (72.87 tsubo) (Registration) 240.92m2(72.87坪)(登記) | Building area 建物面積 | | 98.55 sq m (29.81 tsubo) (Registration) 98.55m2(29.81坪)(登記) | Driveway burden-road 私道負担・道路 | | Nothing, Southwest 6m width (contact the road width 12m) 無、南西6m幅(接道幅12m) | Completion date 完成時期(築年月) | | November 2006 2006年11月 | Address 住所 | | Kasugai City, Aichi Prefecture Kumano Machikita 1 愛知県春日井市熊野町北1 | Traffic 交通 | | JR Chuo Line "Kasugai" walk 20 minutes JR中央本線「春日井」歩20分
| Related links 関連リンク | | [Related Sites of this company] 【この会社の関連サイト】 | Person in charge 担当者より | | Person in charge of real-estate and building FP real estate consulting skills registrant Saguchi Satoru Age: 40 Daigyokai Experience: 13 years Lots and other building trade chief, It holds a qualification, such as real estate consulting and mortgage planner, We are keeping in mind the appropriate advice to customers. Also those who want to sell your real estate, Buy who also please feel free to contact us. 担当者宅建FP不動産コンサルティング技能登録者佐口悟年齢:40代業界経験:13年宅地建物取引主任者の他、不動産コンサルやモーゲージプランナーなどの資格を取得しており、お客様に適切なアドバイスを心掛けております。不動産をお売りになりたい方も、お買い求める方もお気軽にご相談ください。 | Contact お問い合せ先 | | TEL: 0800-809-8685 [Toll free] mobile phone ・ Also available from PHS
Caller ID is not notified
Please contact the "saw SUUMO (Sumo)"
If it does not lead, If the real estate company TEL:0800-809-8685【通話料無料】携帯電話・PHSからもご利用いただけます
発信者番号は通知されません
「SUUMO(スーモ)を見た」と問い合わせください
つながらない方、不動産会社の方は
| Building coverage, floor area ratio 建ぺい率・容積率 | | 60% ・ 200% 60%・200% | Time residents 入居時期 | | Immediate available 即入居可 | Land of the right form 土地の権利形態 | | Ownership 所有権 | Structure and method of construction 構造・工法 | | Wooden 2-story 木造2階建 | Use district 用途地域 | | One dwelling 1種住居 | Overview and notices その他概要・特記事項 | | Contact: Saguchi Satoru, Facilities: Public Water Supply, Individual septic tank, City gas, Parking: car space 担当者:佐口悟、設備:公営水道、個別浄化槽、都市ガス、駐車場:カースペース | Company profile 会社概要 | | <Mediation> Gifu Governor (1) No. 004669 (the company), Gifu Prefecture Building Lots and Buildings Transaction Business Association Tokai Real Estate Fair Trade Council member Century 21 (Ltd.) Saguchi real estate Yubinbango507-0016 Gifu Prefecture Tajimi KANAOKA cho 3-40-1 <仲介>岐阜県知事(1)第004669号(社)岐阜県宅地建物取引業協会会員 東海不動産公正取引協議会加盟センチュリー21(株)サグチ不動産〒507-0016 岐阜県多治見市金岡町3-40-1 |
Floor plan間取り図 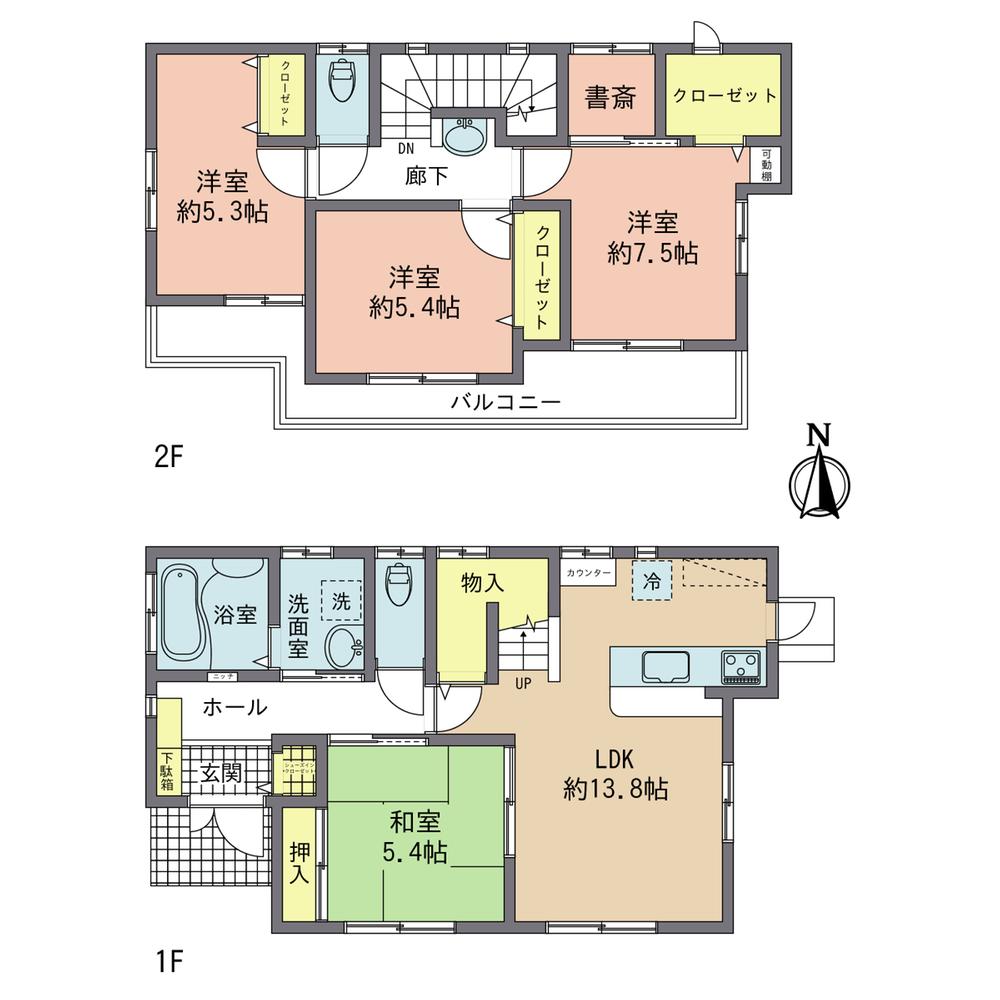 33,580,000 yen, 4LDK + S (storeroom), Land area 240.92 sq m , Building area 98.55 sq m
3358万円、4LDK+S(納戸)、土地面積240.92m2、建物面積98.55m2
Local appearance photo現地外観写真 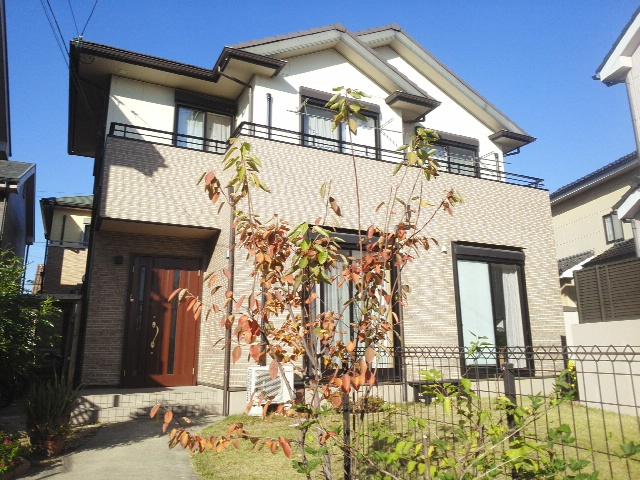 Local (11 May 2013) Shooting
現地(2013年11月)撮影
Kitchenキッチン 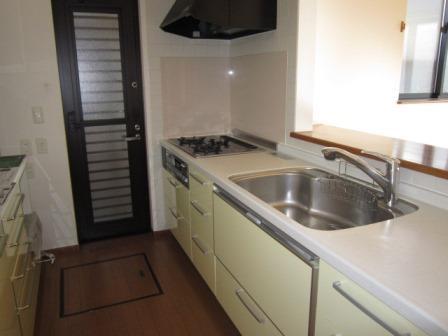 Local (11 May 2013) Shooting
現地(2013年11月)撮影
Livingリビング 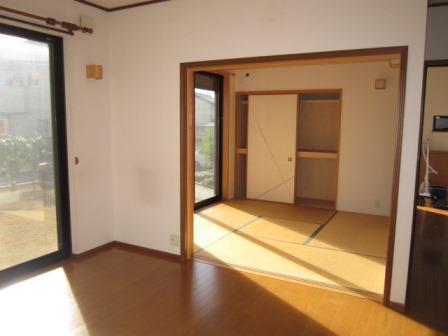 Local (11 May 2013) Shooting
現地(2013年11月)撮影
Bathroom浴室 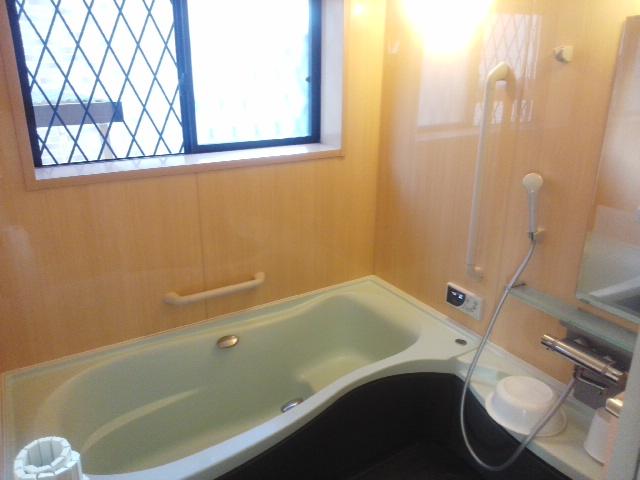 Local (11 May 2013) Shooting
現地(2013年11月)撮影
Toiletトイレ 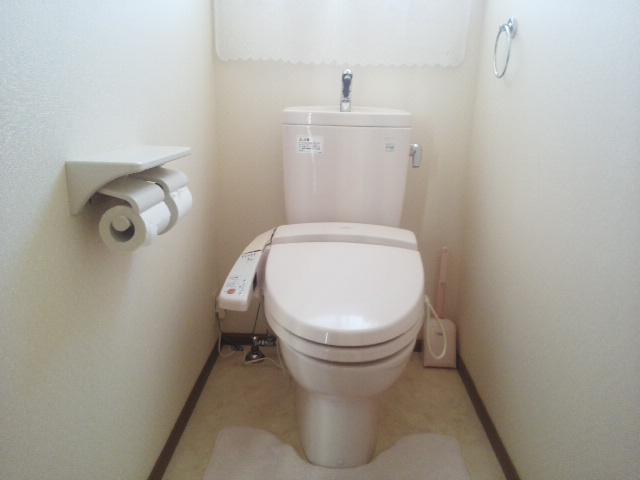 Local (11 May 2013) Shooting
現地(2013年11月)撮影
Wash basin, toilet洗面台・洗面所 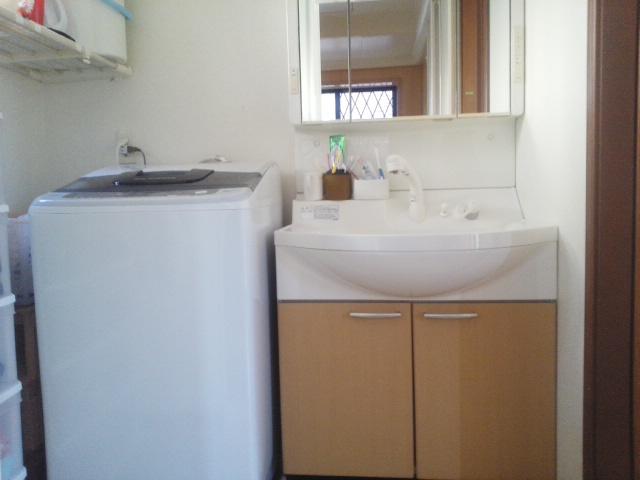 Local (11 May 2013) Shooting
現地(2013年11月)撮影
Entrance玄関 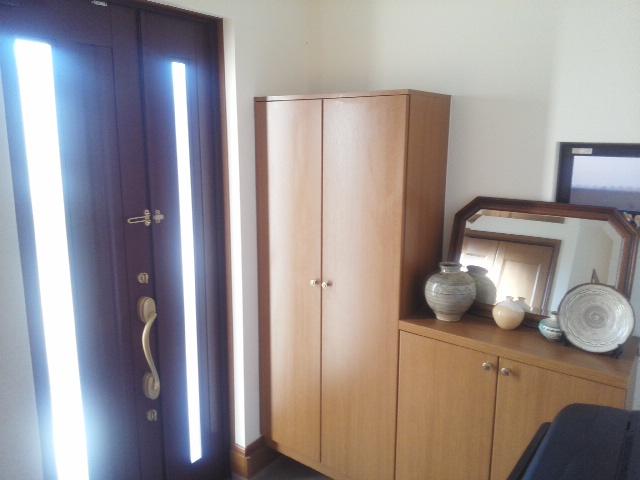 Local (11 May 2013) Shooting
現地(2013年11月)撮影
Garden庭 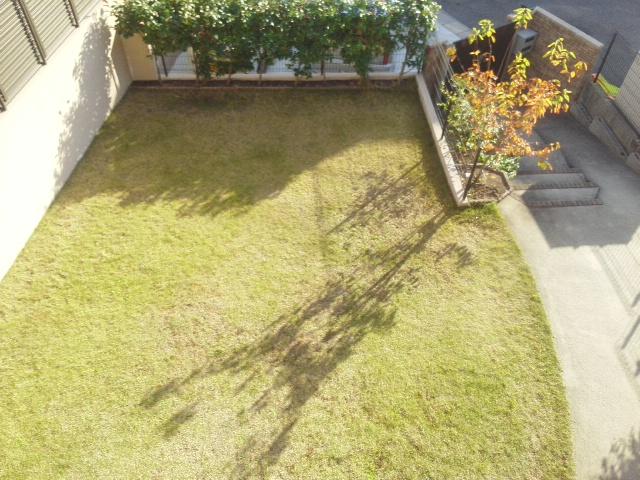 Local (11 May 2013) Shooting
現地(2013年11月)撮影
Entrance玄関 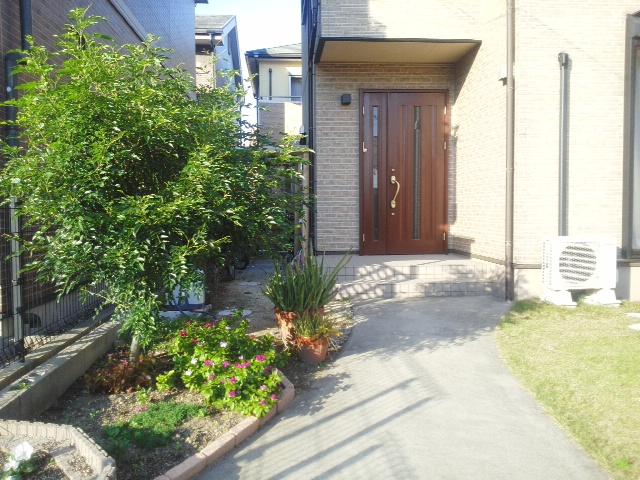 Local (11 May 2013) Shooting
現地(2013年11月)撮影
Receipt収納 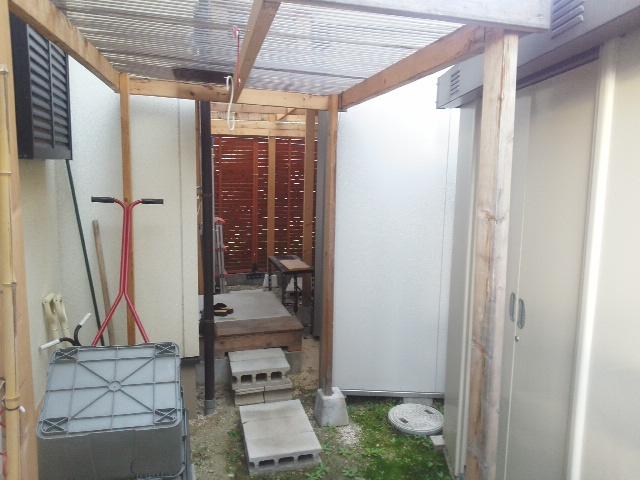 Local (11 May 2013) Shooting
現地(2013年11月)撮影
Garden庭 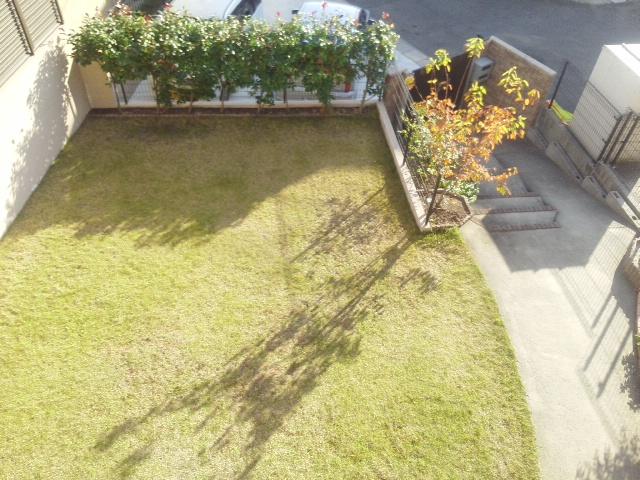 Local (11 May 2013) Shooting
現地(2013年11月)撮影
Parking lot駐車場 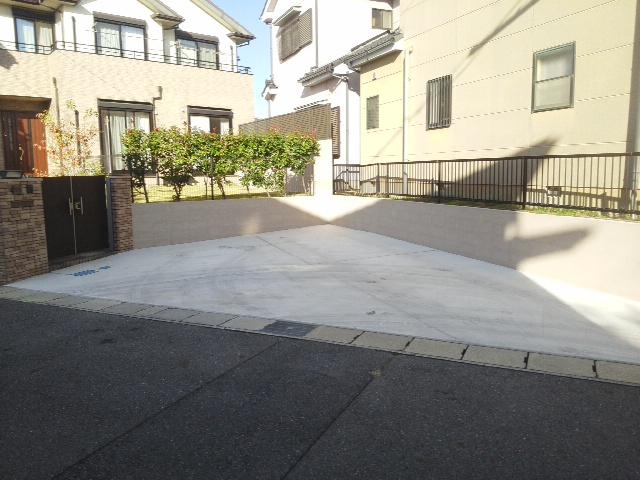 Local (11 May 2013) Shooting
現地(2013年11月)撮影
Location
|














