Used Homes » Tokai » Aichi Prefecture » Kasugai
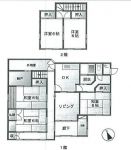 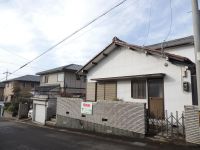
| | Kasugai City, Aichi Prefecture 愛知県春日井市 |
| Meitetsu bus "Kamiya park opening" walk 7 minutes 名鉄バス「かみや団地口」歩7分 |
| Mortgage free consultation to choose from 20 companies or more financial institutions! Please contact us at ease! "The buy us much of the house?" Will answer in that question to our best! 20社以上の金融機関から選べる住宅ローン無料相談!お気楽にお問い合わせください!「私たち幾らの家が買えるの?」そんな疑問に全力でお答えします! |
Features pickup 特徴ピックアップ | | Immediate Available / Facing south / Yang per good / A quiet residential area / Around traffic fewer / Or more before road 6m / Japanese-style room / 2-story / Nantei / City gas / Located on a hill / Development subdivision in 即入居可 /南向き /陽当り良好 /閑静な住宅地 /周辺交通量少なめ /前道6m以上 /和室 /2階建 /南庭 /都市ガス /高台に立地 /開発分譲地内 | Event information イベント情報 | | Local guide Board (please make a reservation beforehand) schedule / During public ◇ ◆ ◇ ◆ ◇◇ ◆ ◇ ◆ ◇◇ ◆ ◇ ◆ ◇◇ ◆ ◇ ◆ ◇◇ ◆ ◇ ◆ ◇◇ ◆ ◇ ◆ ◇ ◆ ◇ ◆ (1) for the first time of the mortgage, Heck how much borrowing the can? , Please contact us once. Okay any questions. (Other than the published photograph ・ I want to see the video ・ I want the price of listed property is to hear or can price cut Once e-mail the person in charge if you are such a hope ・ Please contact us by phone. ) Co., Ltd. FOR LEASE 0800-601-5261 (toll free) Day of the week ・ time, Please feel free to call us regardless. ☆ If the preview hope will guide you on site if you can single phone. ☆ Preview of the property under construction is, It will be the guidance of the same construction company the completed property. Please tell us your condition face. Introduction is also possible for non-listed property. Regular holiday ・ Please feel free to contact regardless of time. ◇ ◆ ◇ ◆ ◇◇ ◆ ◇ ◆ ◇◇ ◆ ◇ ◆ ◇◇ ◆ ◇ ◆ ◇◇ ◆ ◇ ◆ ◇◇ ◆ ◇ ◆ ◇ ◆ ◇ ◆ 現地案内会(事前に必ず予約してください)日程/公開中◇◆◇◆◇◇◆◇◆◇◇◆◇◆◇◇◆◇◆◇◇◆◇◆◇◇◆◇◆◇◆◇◆(1)初めての住宅ローン、一体いくら借入れ出来るの?(2)物件が決まってないけど先に住宅ローン審査は受けられるの?(3)この物件は毎月いくら支払うの?こんな事を疑問に思った方、是非一度ご連絡下さい。どんなご質問でも大丈夫です。 (掲載以外の写真・動画が見たい・掲載物件の価格が値下げ出来るか聞きたい そんなご希望のある方は担当まで一度メール・お電話でご連絡下さい。)株式会社FOR LEASE 0800-601-5261(通話料無料) 曜日・時間、問わずお気軽にお電話下さい。☆内覧希望の方は電話1本頂けましたら現地にてご案内致します。☆建築中の物件の内覧は、同建築会社完成済みの物件のご案内となります。ご条件面をお聞かせ下さい。掲載以外の物件のご紹介も可能です。定休日・時間問わずお気軽にご連絡下さい。◇◆◇◆◇◇◆◇◆◇◇◆◇◆◇◇◆◇◆◇◇◆◇◆◇◇◆◇◆◇◆◇◆ | Price 価格 | | 13,850,000 yen 1385万円 | Floor plan 間取り | | 5LDK 5LDK | Units sold 販売戸数 | | 1 units 1戸 | Total units 総戸数 | | 1 units 1戸 | Land area 土地面積 | | 199.57 sq m (registration) 199.57m2(登記) | Building area 建物面積 | | 116.19 sq m (registration) 116.19m2(登記) | Driveway burden-road 私道負担・道路 | | Nothing, Southeast 6m width (contact the road width 13m) 無、南東6m幅(接道幅13m) | Completion date 完成時期(築年月) | | May 1967 1967年5月 | Address 住所 | | Kasugai City, Aichi Prefecture Kamiya-cho 愛知県春日井市神屋町 | Traffic 交通 | | Meitetsu bus "Kamiya park opening" walk 7 minutes 名鉄バス「かみや団地口」歩7分 | Related links 関連リンク | | [Related Sites of this company] 【この会社の関連サイト】 | Person in charge 担当者より | | Person in charge of real-estate and building Ito SakaeOsamu Age: 40 Daigyokai Experience: 8 years 担当者宅建伊藤 栄紀年齢:40代業界経験:8年 | Contact お問い合せ先 | | TEL: 0800-601-5941 [Toll free] mobile phone ・ Also available from PHS
Caller ID is not notified
Please contact the "saw SUUMO (Sumo)"
If it does not lead, If the real estate company TEL:0800-601-5941【通話料無料】携帯電話・PHSからもご利用いただけます
発信者番号は通知されません
「SUUMO(スーモ)を見た」と問い合わせください
つながらない方、不動産会社の方は
| Building coverage, floor area ratio 建ぺい率・容積率 | | 60% ・ 200% 60%・200% | Time residents 入居時期 | | Immediate available 即入居可 | Land of the right form 土地の権利形態 | | Ownership 所有権 | Structure and method of construction 構造・工法 | | Wooden 2-story (framing method) 木造2階建(軸組工法) | Use district 用途地域 | | Unspecified 無指定 | Overview and notices その他概要・特記事項 | | Contact: Ito SakaeOsamu, Facilities: Public Water Supply, This sewage, City gas, Parking: car space 担当者:伊藤 栄紀、設備:公営水道、本下水、都市ガス、駐車場:カースペース | Company profile 会社概要 | | <Mediation> Governor of Aichi Prefecture (1) No. 022541 (Ltd.) FOR LEASEyubinbango464-0835 Aichi Prefecture, Chikusa-ku, Nagoya Gotana-cho, 3-8 <仲介>愛知県知事(1)第022541号(株)FOR LEASE〒464-0835 愛知県名古屋市千種区御棚町3-8 |
Floor plan間取り図 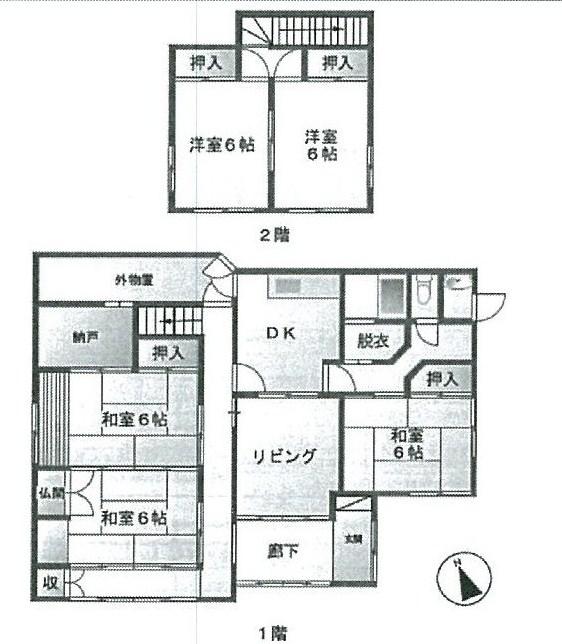 13,850,000 yen, 5LDK, Land area 199.57 sq m , Building area 116.19 sq m floor plan
1385万円、5LDK、土地面積199.57m2、建物面積116.19m2 間取り図
Local appearance photo現地外観写真 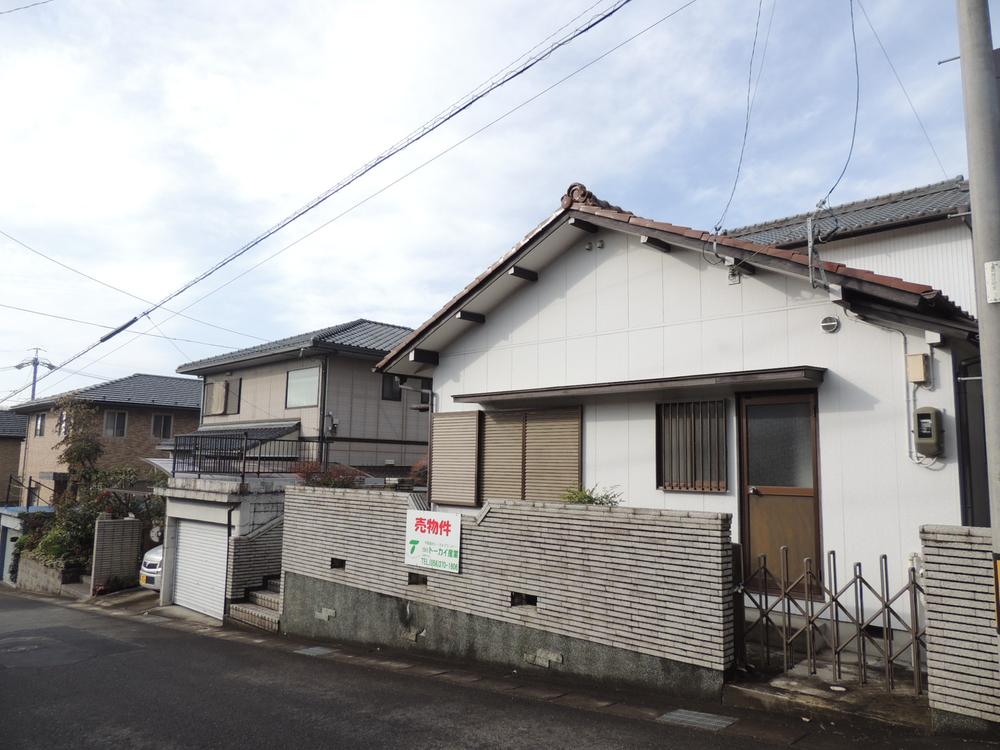 Local Photos (December 27, 2013) Shooting
現地写真
(2013年12月27日)撮影
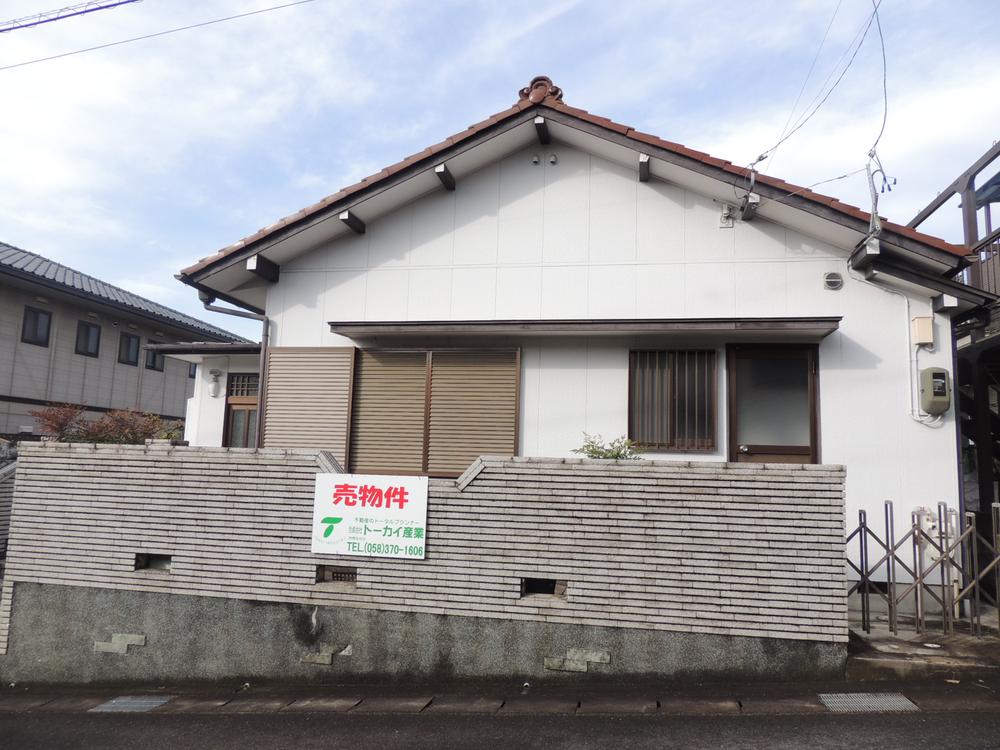 Local Photos (December 27, 2013) Shooting
現地写真
(2013年12月27日)撮影
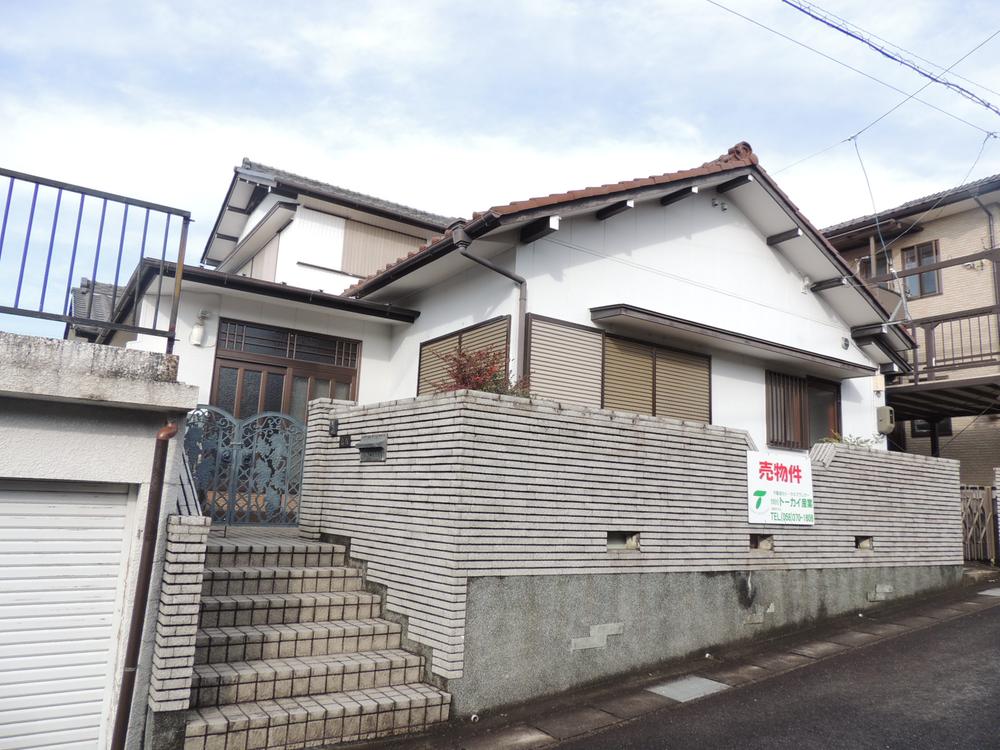 Local Photos (December 27, 2013) Shooting
現地写真
(2013年12月27日)撮影
Local photos, including front road前面道路含む現地写真 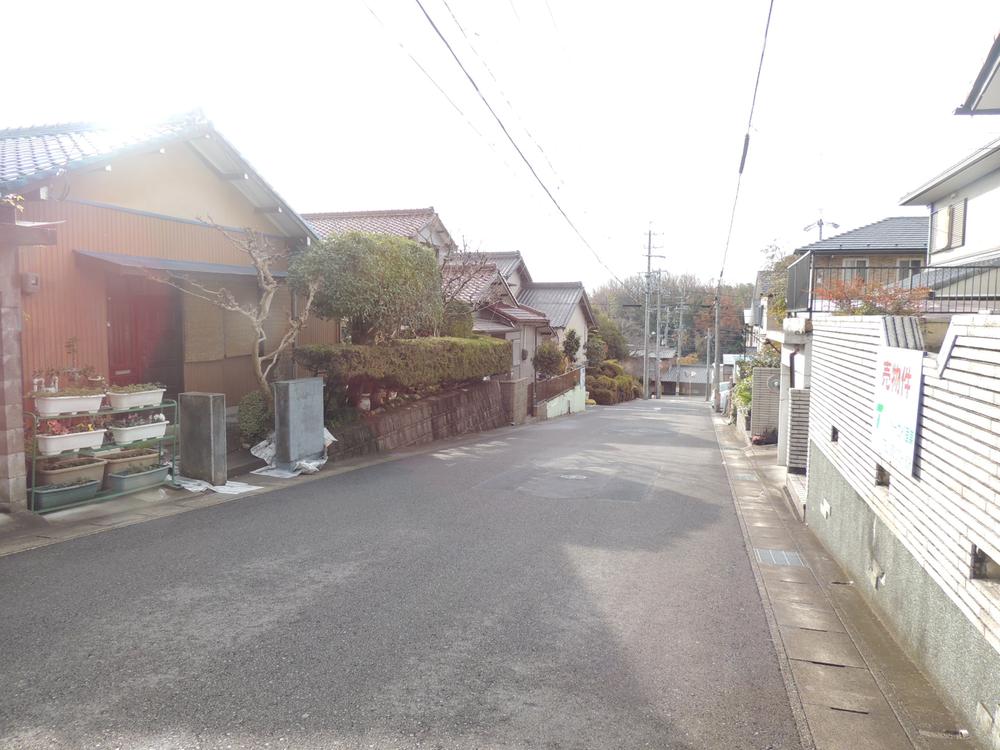 Local Photos (December 27, 2013) Shooting
現地写真
(2013年12月27日)撮影
Local appearance photo現地外観写真 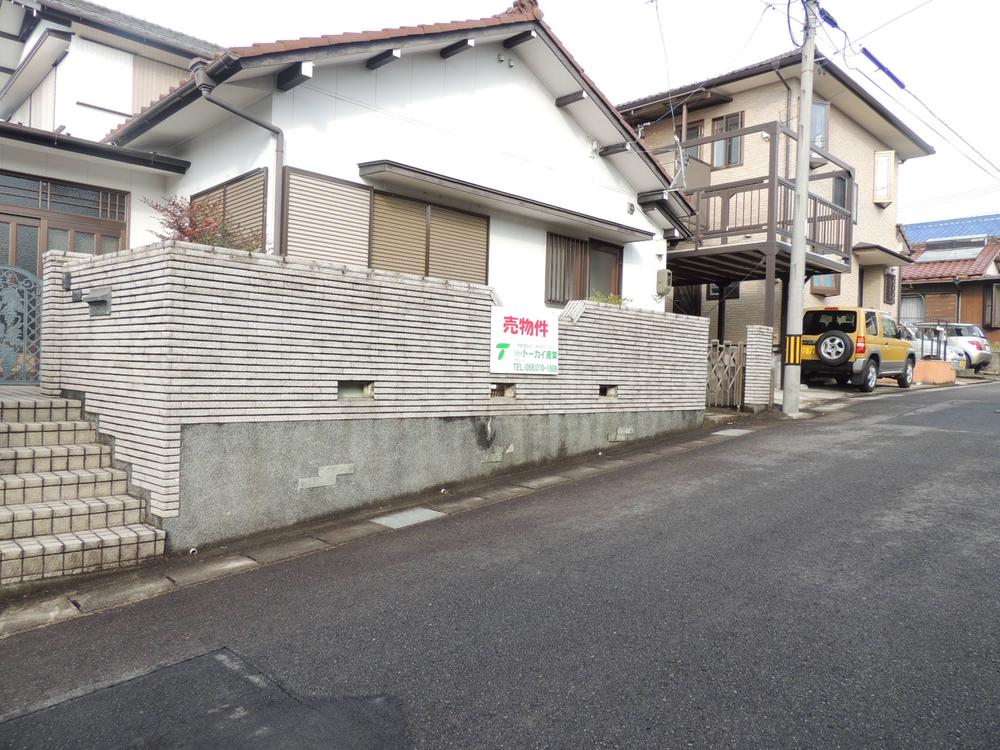 Local Photos
現地写真
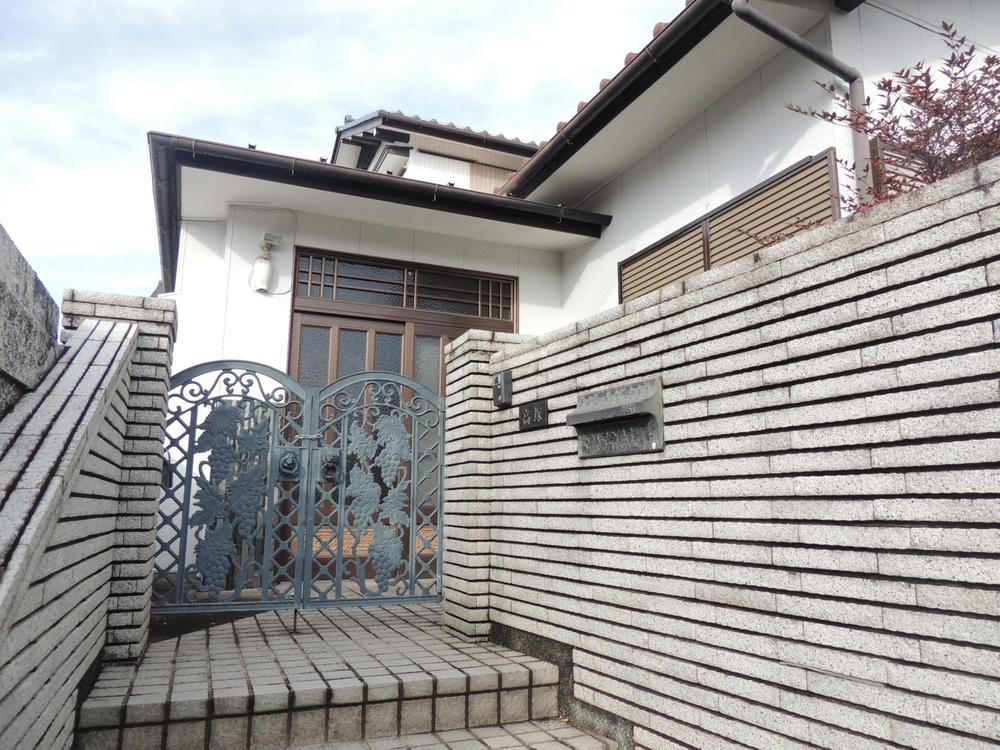 Local Photos
現地写真
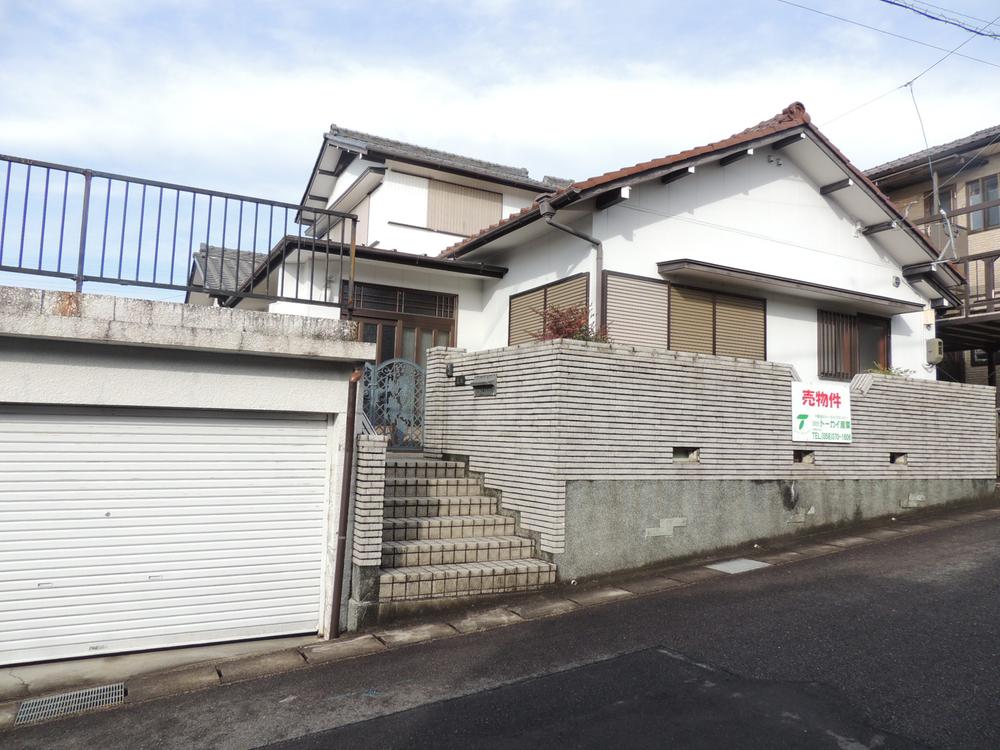 Local Photos
現地写真
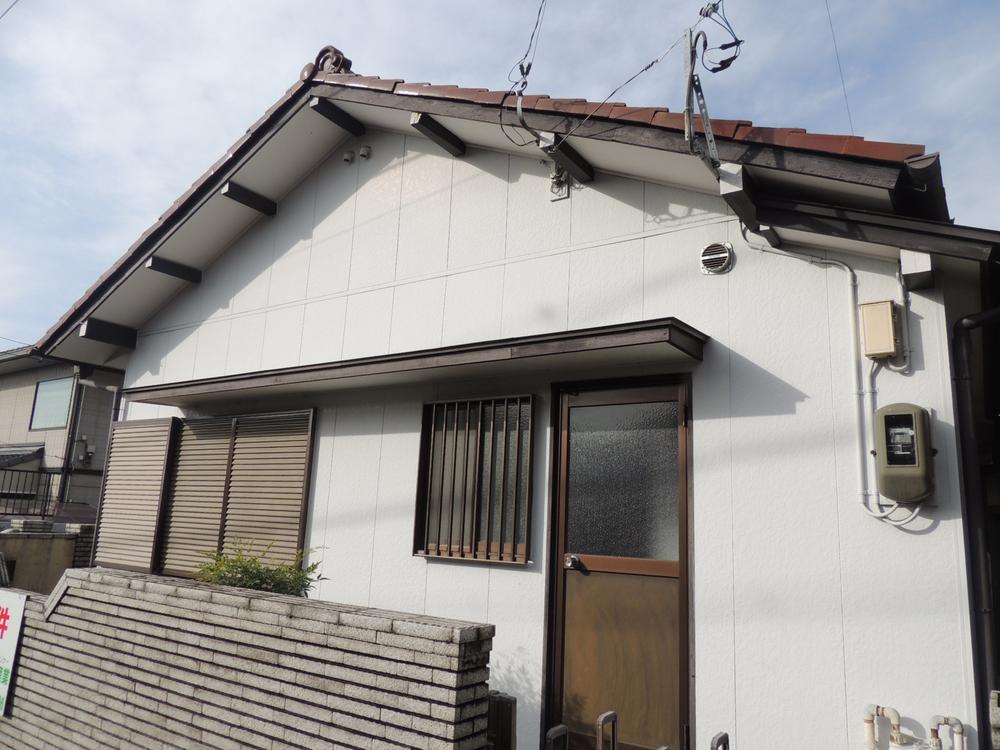 Local Photos
現地写真
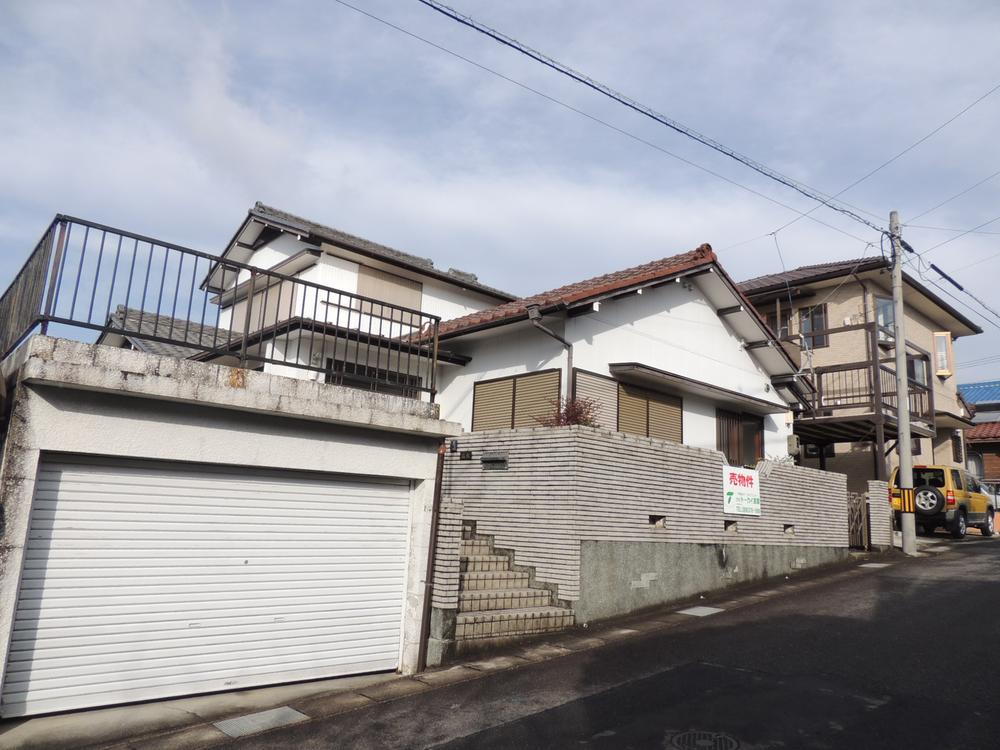 Local Photos
現地写真
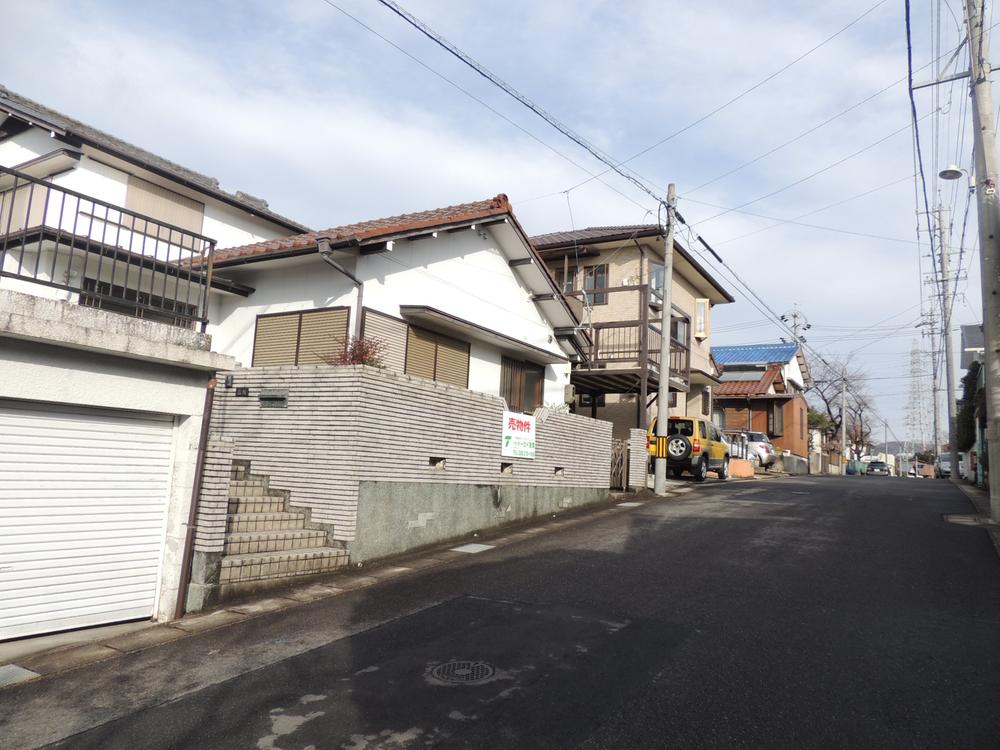 Local Photos
現地写真
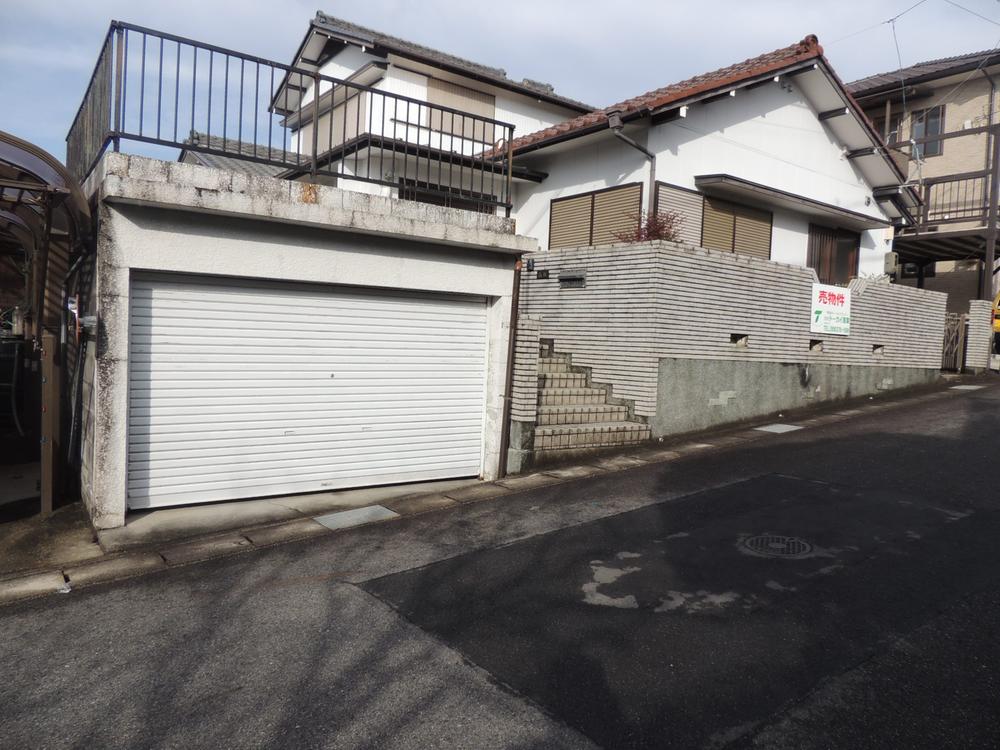 Local Photos
現地写真
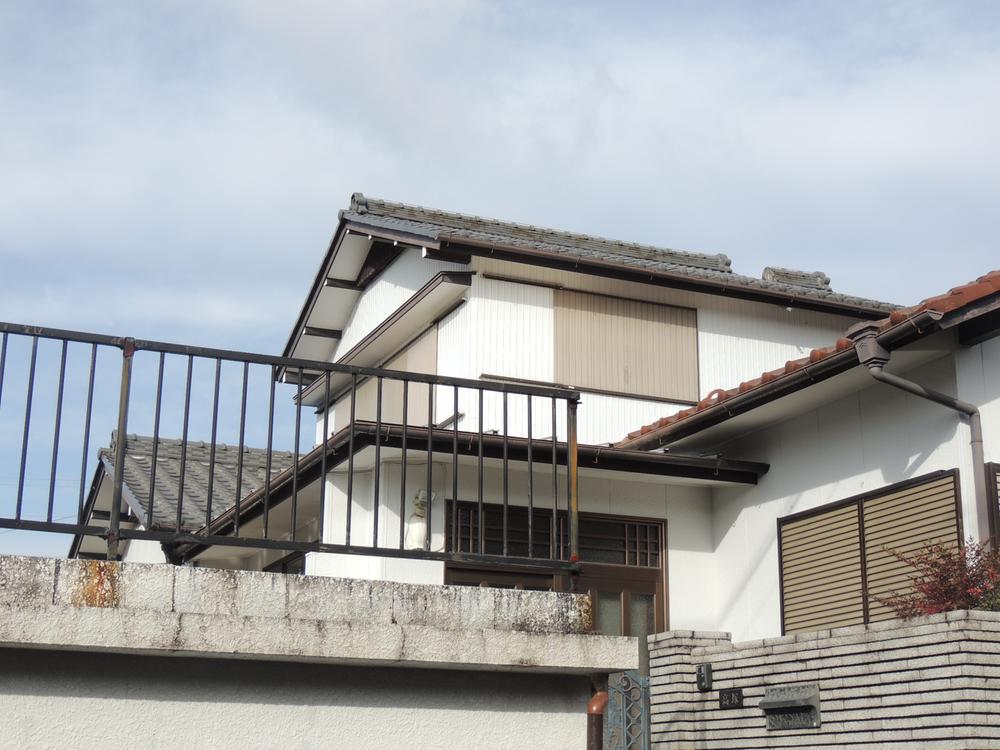 Local Photos
現地写真
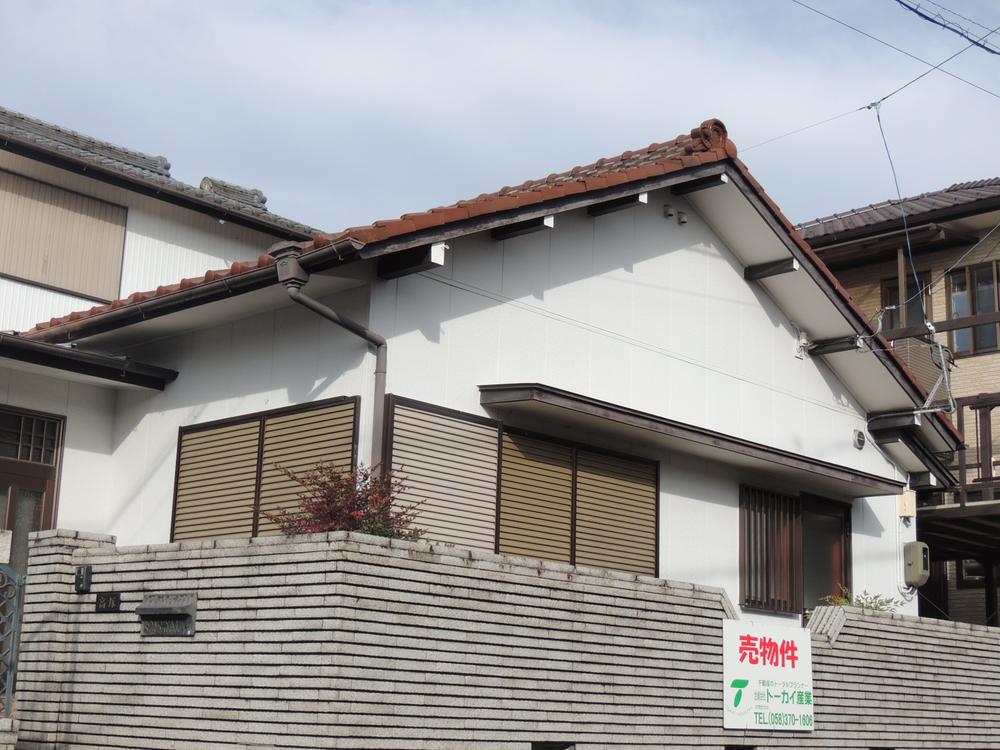 Local Photos
現地写真
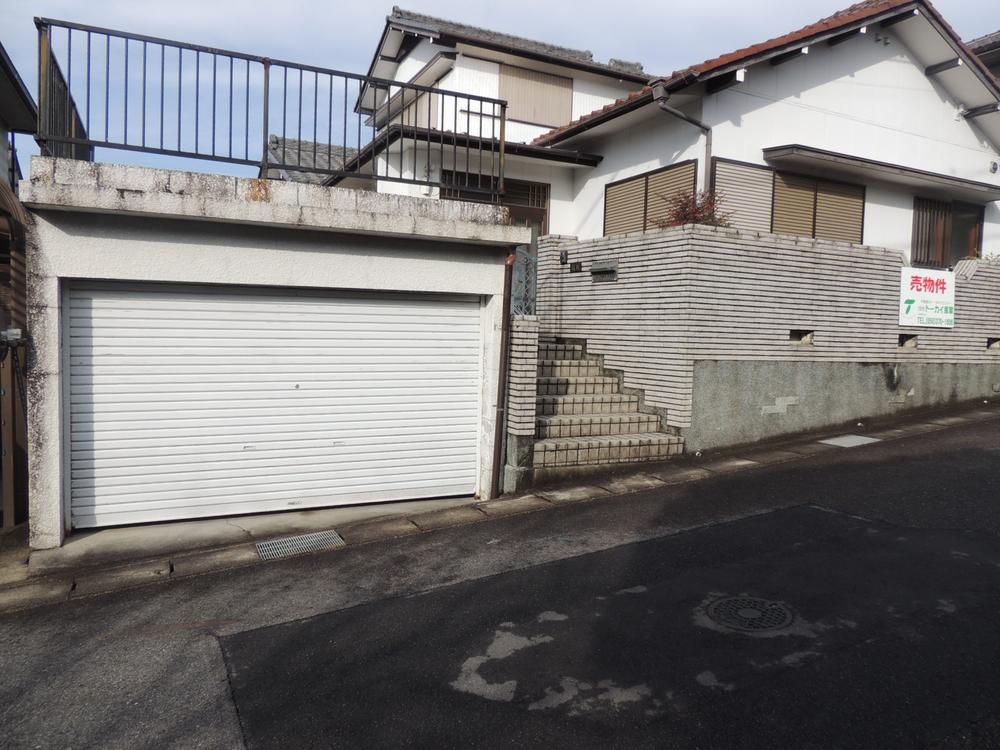 Local Photos
現地写真
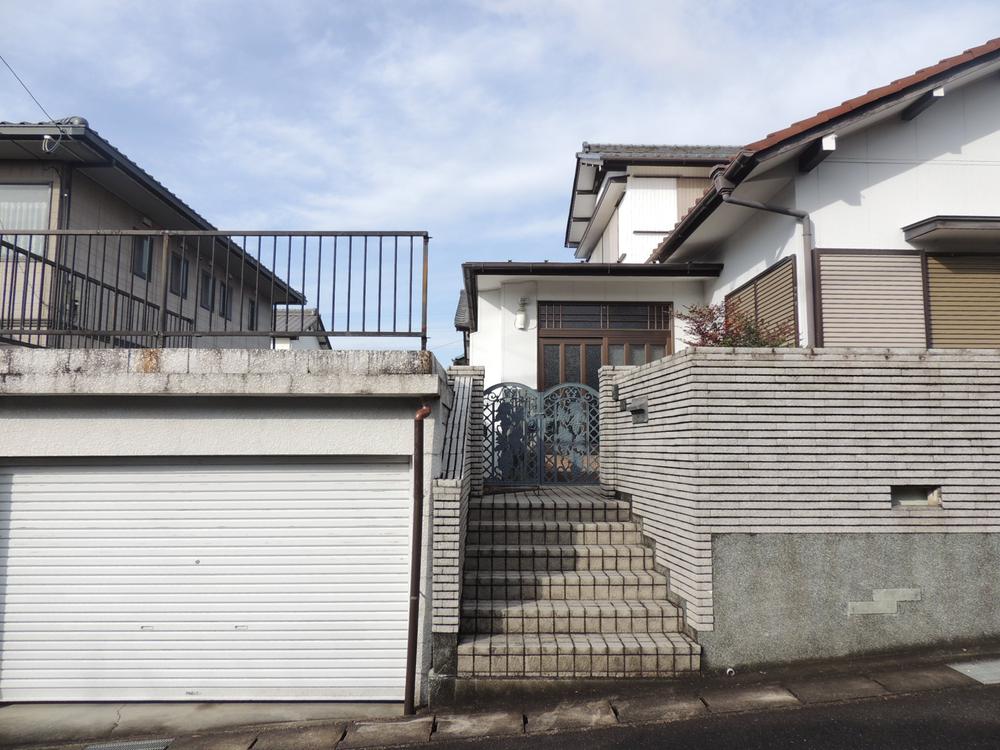 Local Photos
現地写真
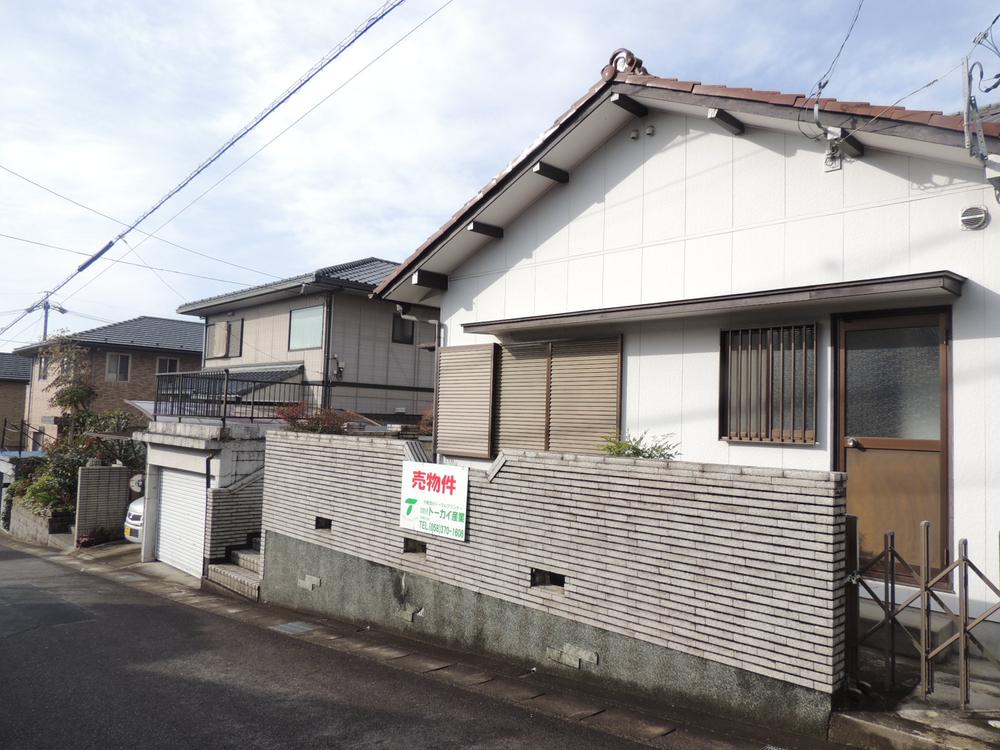 Local Photos
現地写真
Location
|


















