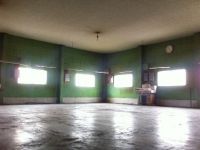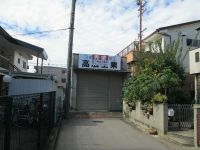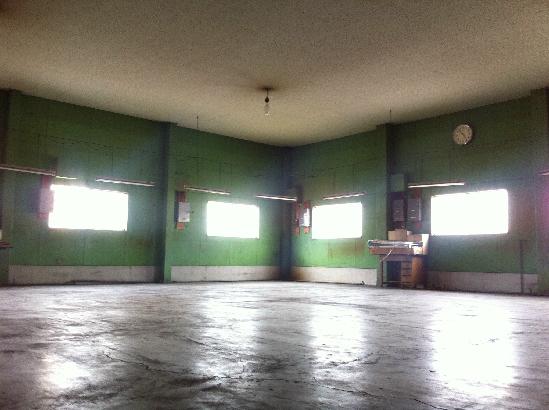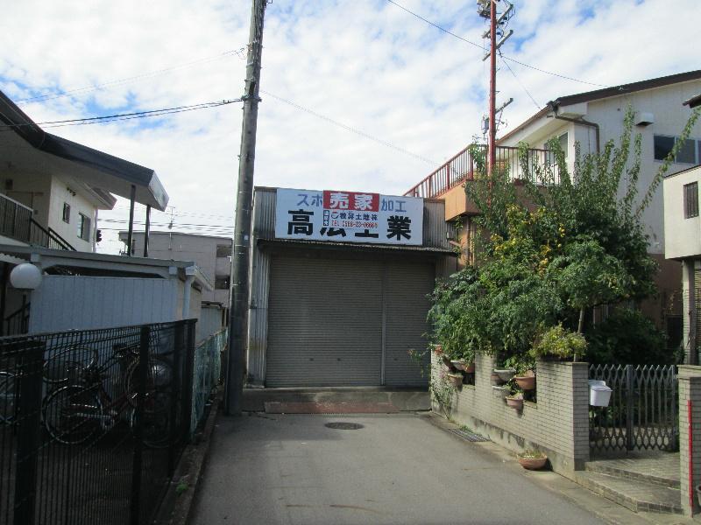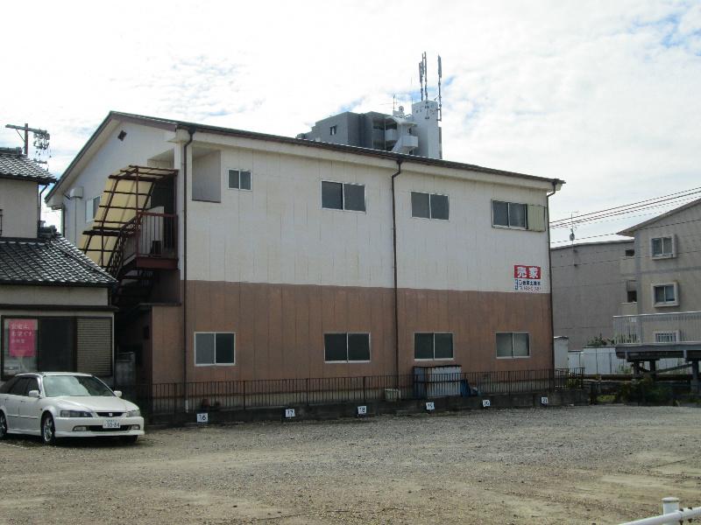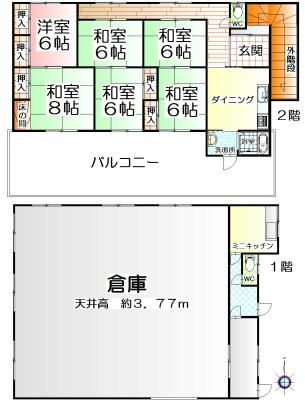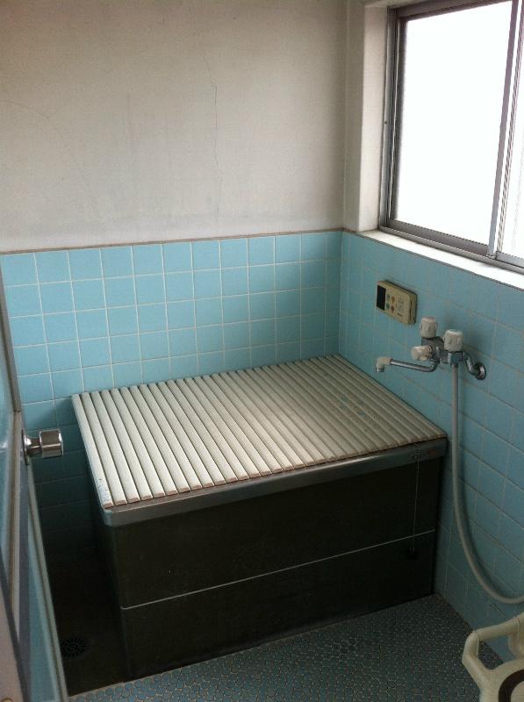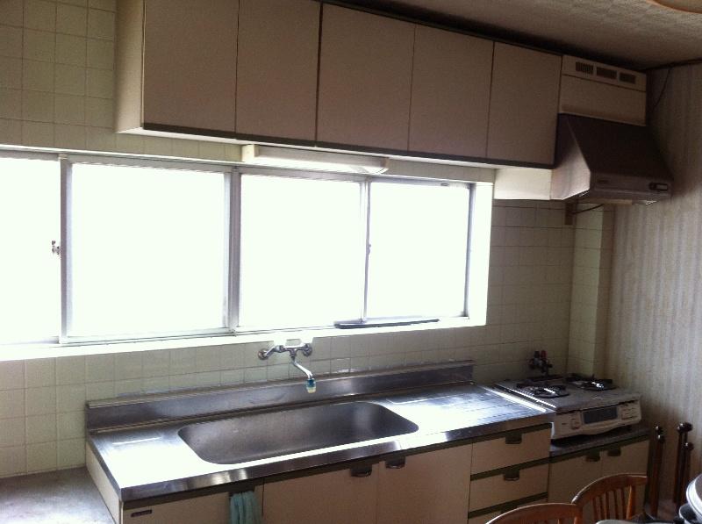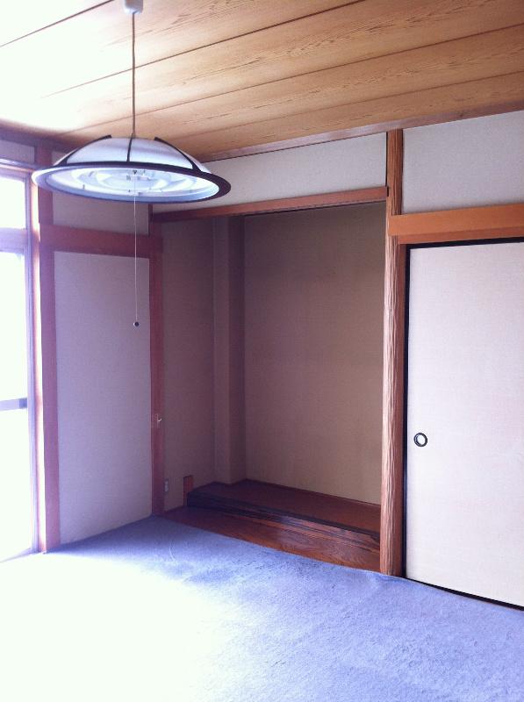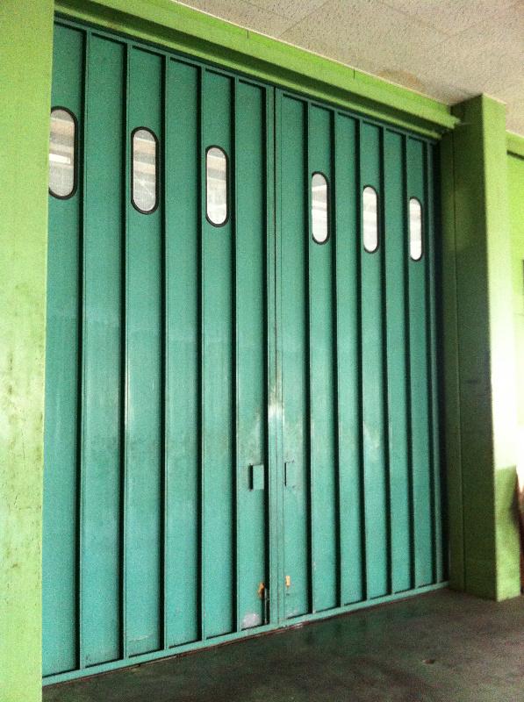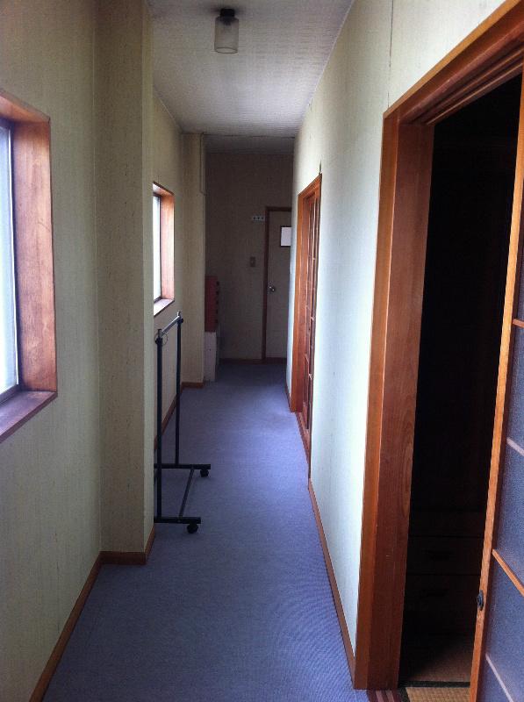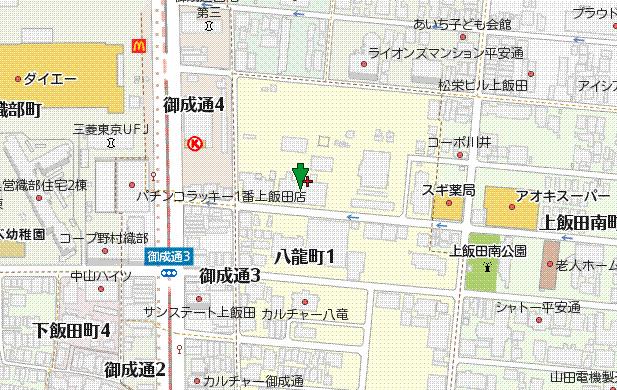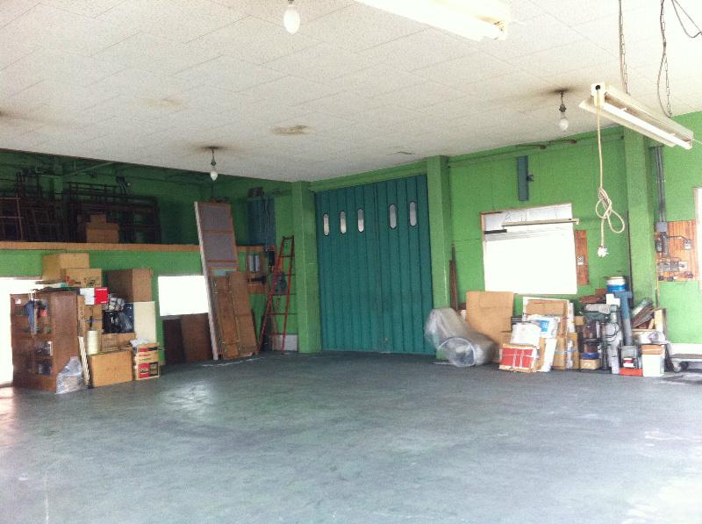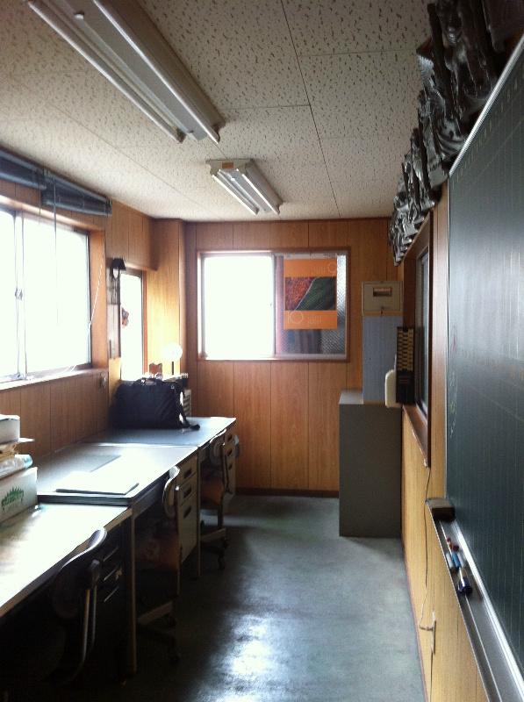|
|
Aichi Prefecture kitanagoya
愛知県北名古屋市
|
|
Inuyamasen Meitetsu "Tokushige ・ Nagoya Tokyo National University of Fine Arts and Music "walk 3 minutes
名鉄犬山線「徳重・名古屋芸大」歩3分
|
Features pickup 特徴ピックアップ | | Land 50 square meters or more / Super close / Facing south / 2-story / City gas 土地50坪以上 /スーパーが近い /南向き /2階建 /都市ガス |
Price 価格 | | 34 million yen 3400万円 |
Floor plan 間取り | | 6DK 6DK |
Units sold 販売戸数 | | 1 units 1戸 |
Total units 総戸数 | | 1 units 1戸 |
Land area 土地面積 | | 309.78 sq m (registration) 309.78m2(登記) |
Building area 建物面積 | | 277.71 sq m (registration) 277.71m2(登記) |
Driveway burden-road 私道負担・道路 | | Share interests 150 sq m × (1 / 4), East 4m width (contact the road width 4.1m) 共有持分150m2×(1/4)、東4m幅(接道幅4.1m) |
Completion date 完成時期(築年月) | | July 1985 1985年7月 |
Address 住所 | | Nagoya, Aichi Prefecture North City Tokushige Ozaki 愛知県北名古屋市徳重小崎 |
Traffic 交通 | | Inuyamasen Meitetsu "Tokushige ・ Nagoya Tokyo National University of Fine Arts and Music "walk 3 minutes 名鉄犬山線「徳重・名古屋芸大」歩3分
|
Person in charge 担当者より | | Person in charge of real-estate and building Hashimoto Mina Age: 30 Daigyokai experience: try the 12-year community-based, Always suggestions standing in the customer's point of view. Please let me help you with valuable real estate buying and selling. Anything please feel free to contact us. 担当者宅建橋本 美那年齢:30代業界経験:12年地域密着を心がけ、常にお客様の立場に立ってご提案します。大切な不動産の売買のお手伝いをさせて頂きます。何でもお気軽にご相談下さい。 |
Contact お問い合せ先 | | TEL: 0800-603-0823 [Toll free] mobile phone ・ Also available from PHS
Caller ID is not notified
Please contact the "saw SUUMO (Sumo)"
If it does not lead, If the real estate company TEL:0800-603-0823【通話料無料】携帯電話・PHSからもご利用いただけます
発信者番号は通知されません
「SUUMO(スーモ)を見た」と問い合わせください
つながらない方、不動産会社の方は
|
Building coverage, floor area ratio 建ぺい率・容積率 | | 60% ・ 164 percent 60%・164% |
Time residents 入居時期 | | Consultation 相談 |
Land of the right form 土地の権利形態 | | Ownership 所有権 |
Structure and method of construction 構造・工法 | | Steel 2-story 鉄骨2階建 |
Use district 用途地域 | | One dwelling 1種住居 |
Overview and notices その他概要・特記事項 | | Contact: Hashimoto Mina, Facilities: Public Water Supply, Individual septic tank, City gas 担当者:橋本 美那、設備:公営水道、個別浄化槽、都市ガス |
Company profile 会社概要 | | <Mediation> Minister of Land, Infrastructure and Transport (15) Article 000041 No. Sanco Real Estate Co., Ltd. Ozone office Yubinbango462-0825 Nagoya, Aichi Prefecture, Kita-ku, Ozone 3-13-29 Park Hills first floor <仲介>国土交通大臣(15)第000041号三交不動産(株)大曽根営業所〒462-0825 愛知県名古屋市北区大曽根3-13-29 パークヒルズ1階 |
