Used Homes » Tokai » Aichi Prefecture » Kiyosu City
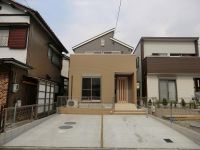 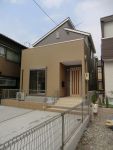
| | Aichi Prefecture Kiyosu City 愛知県清須市 |
| JR Tokaido Line "Biwajima" walk 15 minutes JR東海道本線「枇杷島」歩15分 |
| Please feel free to contact us. お気軽にお問合せ下さい。 |
| Parking two Allowed, 2 along the line more accessible, Energy-saving water heaters, It is close to the city, Facing south, System kitchen, Yang per good, All room storage, Siemens south road, LDK15 tatami mats or moreese-style room, garden, Washbasin with shower, Wide balcony, Barrier-free, Toilet 2 places, 2-story, South balcony, Double-glazing, Warm water washing toilet seat, Nantei, Underfloor Storage, The window in the bathroom, TV monitor interphone, Ventilation good, Dish washing dryer, Living stairs, City gas, All rooms are two-sided lighting 駐車2台可、2沿線以上利用可、省エネ給湯器、市街地が近い、南向き、システムキッチン、陽当り良好、全居室収納、南側道路面す、LDK15畳以上、和室、庭、シャワー付洗面台、ワイドバルコニー、バリアフリー、トイレ2ヶ所、2階建、南面バルコニー、複層ガラス、温水洗浄便座、南庭、床下収納、浴室に窓、TVモニタ付インターホン、通風良好、食器洗乾燥機、リビング階段、都市ガス、全室2面採光 |
Features pickup 特徴ピックアップ | | Parking two Allowed / 2 along the line more accessible / Energy-saving water heaters / It is close to the city / Facing south / System kitchen / Yang per good / All room storage / Siemens south road / LDK15 tatami mats or more / Japanese-style room / garden / Washbasin with shower / Wide balcony / Barrier-free / Toilet 2 places / 2-story / South balcony / Double-glazing / Warm water washing toilet seat / Nantei / Underfloor Storage / The window in the bathroom / TV monitor interphone / Ventilation good / Dish washing dryer / Living stairs / City gas / All rooms are two-sided lighting 駐車2台可 /2沿線以上利用可 /省エネ給湯器 /市街地が近い /南向き /システムキッチン /陽当り良好 /全居室収納 /南側道路面す /LDK15畳以上 /和室 /庭 /シャワー付洗面台 /ワイドバルコニー /バリアフリー /トイレ2ヶ所 /2階建 /南面バルコニー /複層ガラス /温水洗浄便座 /南庭 /床下収納 /浴室に窓 /TVモニタ付インターホン /通風良好 /食器洗乾燥機 /リビング階段 /都市ガス /全室2面採光 | Price 価格 | | 28,900,000 yen 2890万円 | Floor plan 間取り | | 4LDK 4LDK | Units sold 販売戸数 | | 1 units 1戸 | Total units 総戸数 | | 1 units 1戸 | Land area 土地面積 | | 132.25 sq m (40.00 tsubo) (Registration) 132.25m2(40.00坪)(登記) | Building area 建物面積 | | 99.37 sq m (30.05 tsubo) (Registration) 99.37m2(30.05坪)(登記) | Driveway burden-road 私道負担・道路 | | Nothing, South 6m width (contact the road width 6.6m) 無、南6m幅(接道幅6.6m) | Completion date 完成時期(築年月) | | December 2011 2011年12月 | Address 住所 | | Aichi Prefecture Kiyosu City Sukeshichi 1 愛知県清須市助七1 | Traffic 交通 | | JR Tokaido Line "Biwajima" walk 15 minutes
Nagoyahonsen Meitetsu "Sukaguchi" walk 16 minutes
Meitetsu Nagoya Main Line "Shinkawa Bridge" walk 17 minutes JR東海道本線「枇杷島」歩15分
名鉄名古屋本線「須ケ口」歩16分
名鉄名古屋本線「新川橋」歩17分
| Person in charge 担当者より | | Person in charge of real-estate and building FP real estate consulting skills registrant Takahashi RyuHiroshi Age: 30 Daigyokai experience: six years representative Takahashi. In community-based business, I want to be the best partner of the people who live in this town. Try to business rooted in the region, I have to study every day. Involved in the buying and selling of your valuable assets, We are trying to better support. 担当者宅建FP不動産コンサルティング技能登録者高橋 竜弘年齢:30代業界経験:6年代表の高橋です。地域密着営業で、この街の住む人のベストパートナーでありたい。地域に根づいた営業を心がけ、日々勉強しております。お客様の大切な資産の売買に携わり、より良いサポートを心掛けております。 | Contact お問い合せ先 | | TEL: 0800-603-8514 [Toll free] mobile phone ・ Also available from PHS
Caller ID is not notified
Please contact the "saw SUUMO (Sumo)"
If it does not lead, If the real estate company TEL:0800-603-8514【通話料無料】携帯電話・PHSからもご利用いただけます
発信者番号は通知されません
「SUUMO(スーモ)を見た」と問い合わせください
つながらない方、不動産会社の方は
| Building coverage, floor area ratio 建ぺい率・容積率 | | 60% ・ 200% 60%・200% | Time residents 入居時期 | | Immediate available 即入居可 | Land of the right form 土地の権利形態 | | Ownership 所有権 | Structure and method of construction 構造・工法 | | Wooden 2-story (2 × 4 construction method) 木造2階建(2×4工法) | Use district 用途地域 | | One dwelling 1種住居 | Overview and notices その他概要・特記事項 | | Contact: Takahashi RyuHiroshi, Facilities: Public Water Supply, Individual septic tank, Parking: car space 担当者:高橋 竜弘、設備:公営水道、個別浄化槽、駐車場:カースペース | Company profile 会社概要 | | <Mediation> Governor of Aichi Prefecture (2) No. 020929 (Corporation) All Japan Real Estate Association Tokai Real Estate Fair Trade Council member (Ltd.) House agency Yubinbango481-0038 Aichi Prefecture kitanagoya Tokushige YohachiEburi 5-1 <仲介>愛知県知事(2)第020929号(公社)全日本不動産協会会員 東海不動産公正取引協議会加盟(株)ハウスエージェンシー〒481-0038 愛知県北名古屋市徳重与八杁5-1 |
Local appearance photo現地外観写真 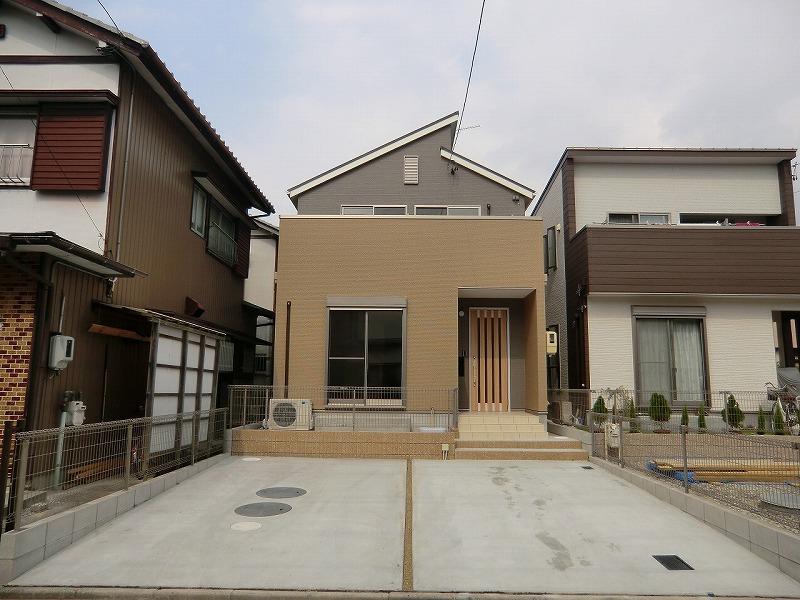 Local (July 2013) Shooting
現地(2013年7月)撮影
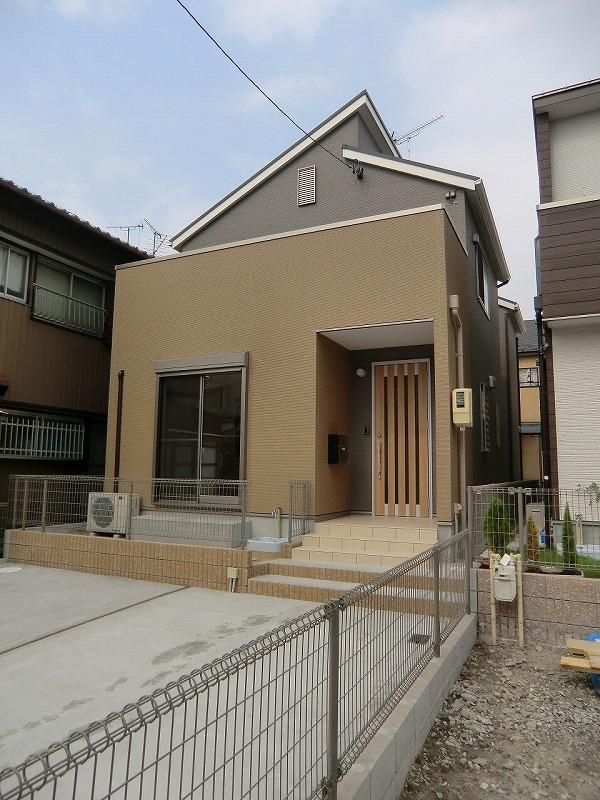 Local (July 2013) Shooting
現地(2013年7月)撮影
Floor plan間取り図 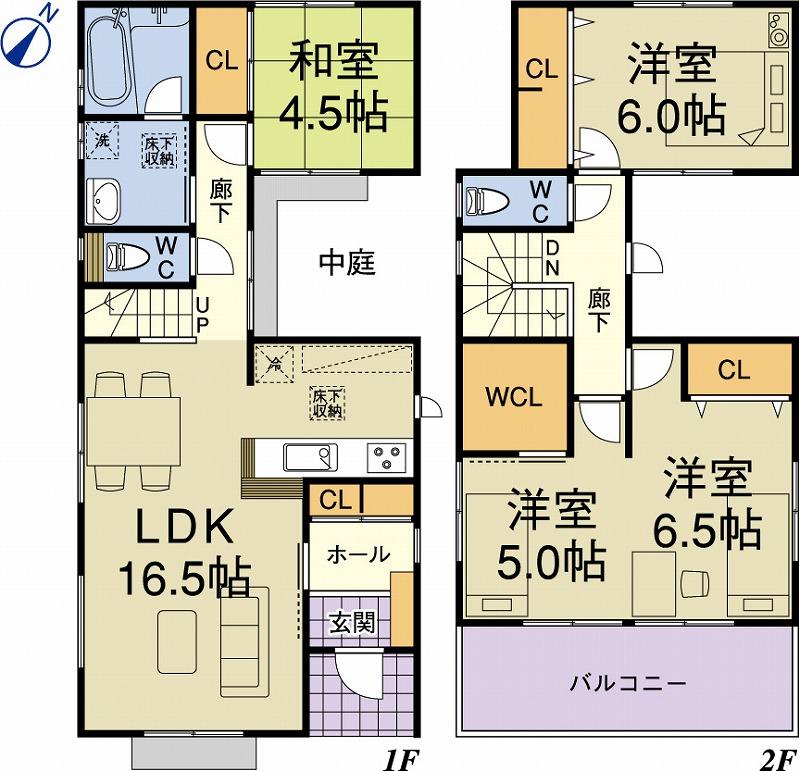 28,900,000 yen, 4LDK, Land area 132.25 sq m , Building area 99.37 sq m
2890万円、4LDK、土地面積132.25m2、建物面積99.37m2
Local appearance photo現地外観写真 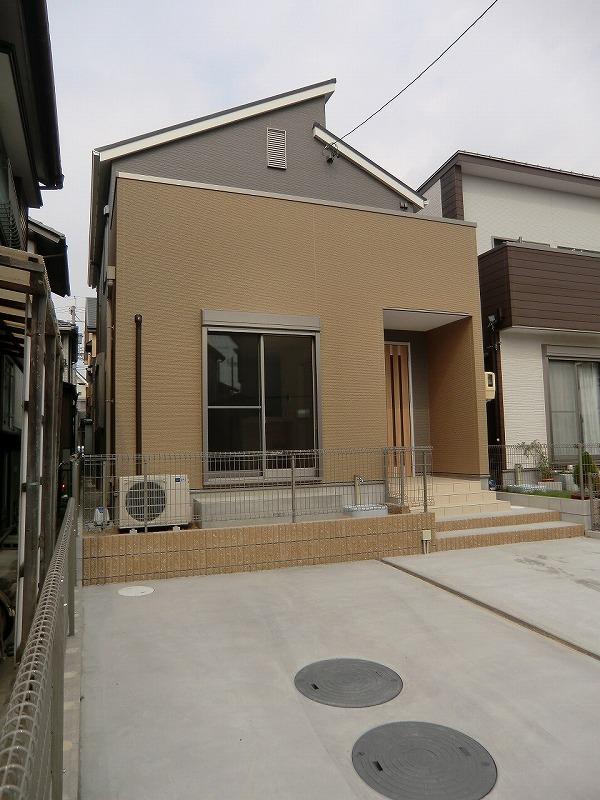 Local (July 2013) Shooting
現地(2013年7月)撮影
Livingリビング 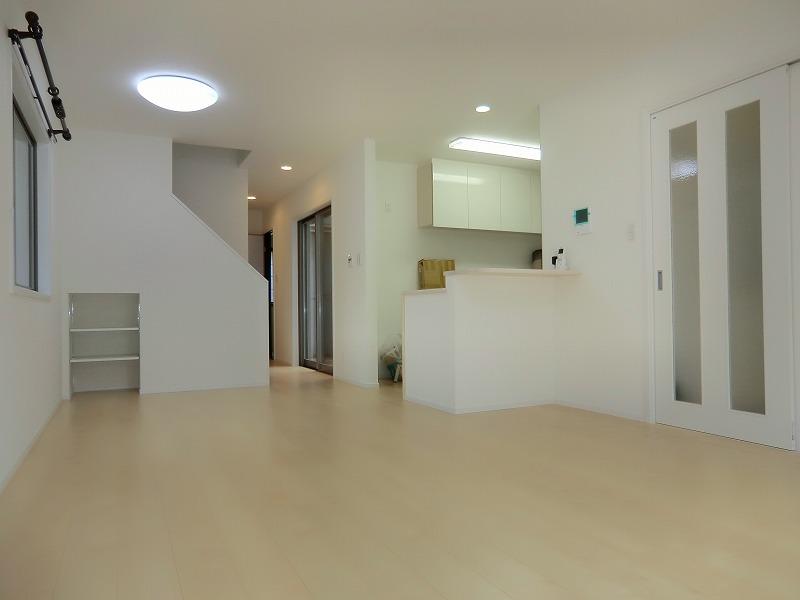 Local (July 2013) Shooting
現地(2013年7月)撮影
Bathroom浴室 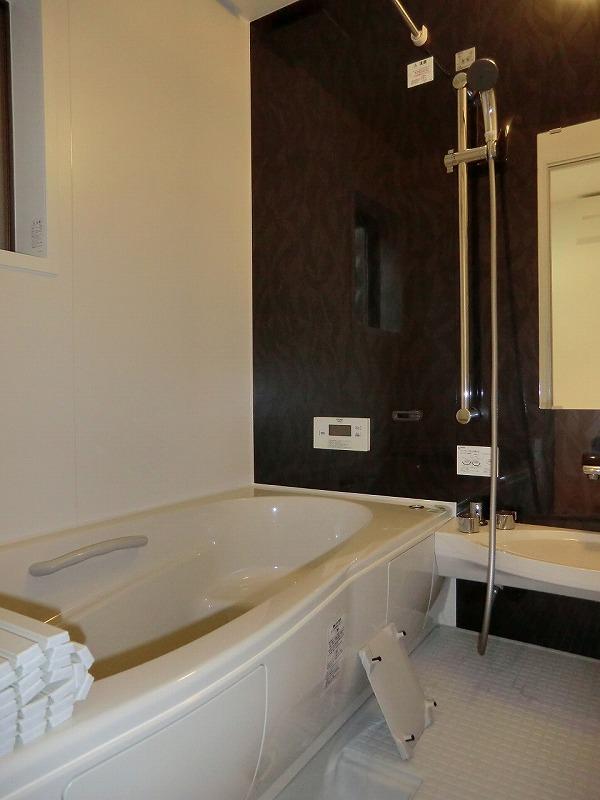 Local (July 2013) Shooting
現地(2013年7月)撮影
Kitchenキッチン 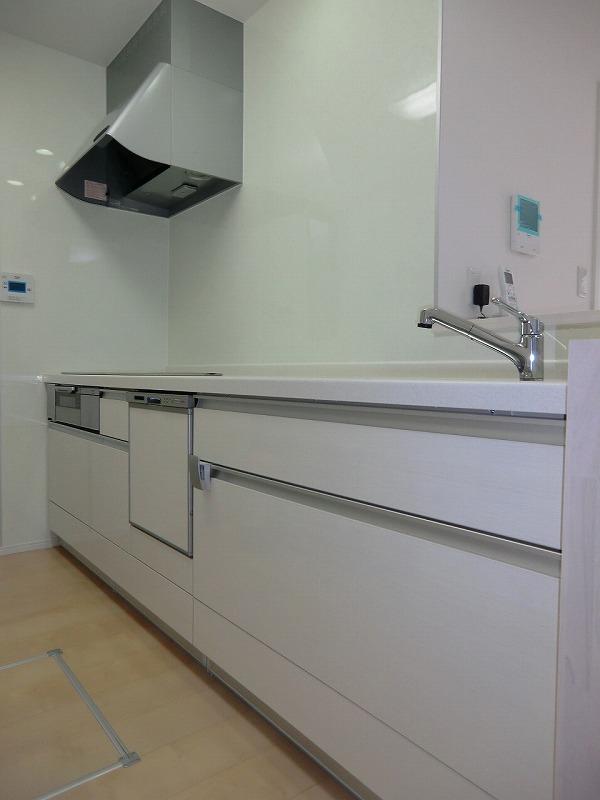 Local (July 2013) Shooting
現地(2013年7月)撮影
Non-living roomリビング以外の居室 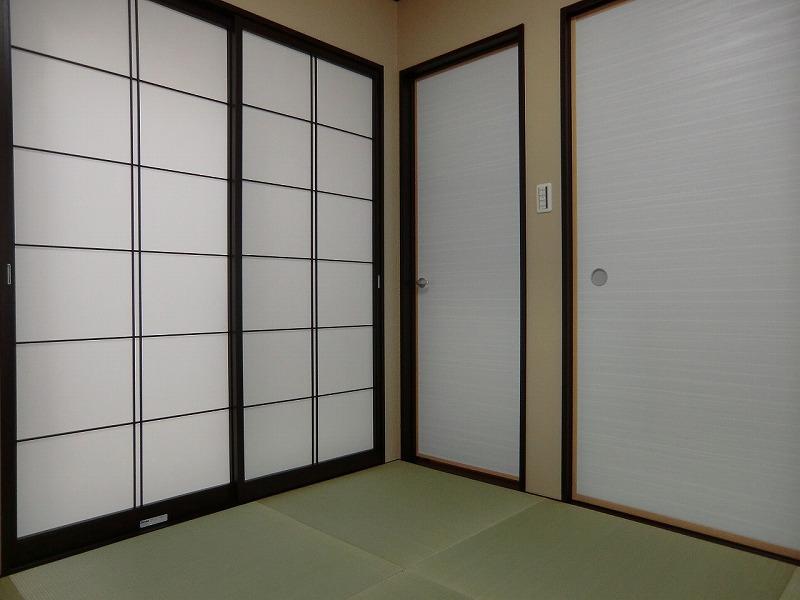 Local (July 2013) Shooting
現地(2013年7月)撮影
Entrance玄関 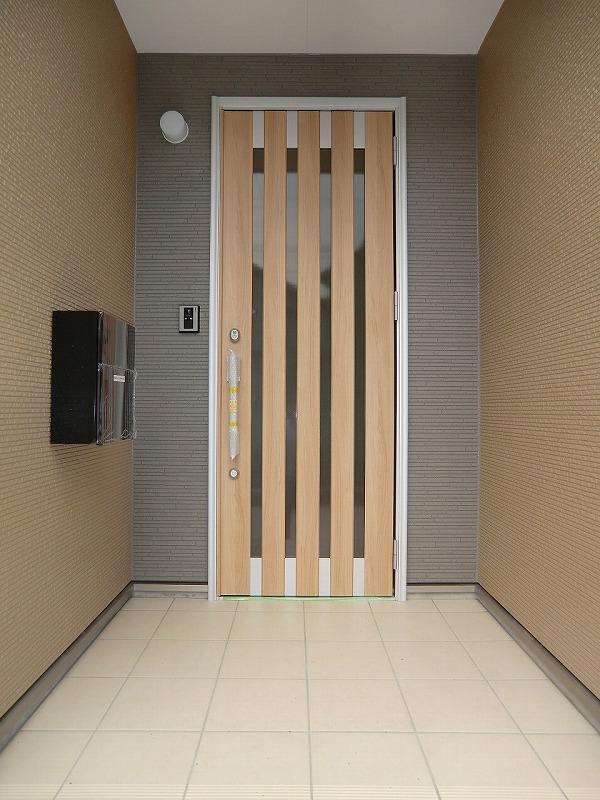 Local (July 2013) Shooting
現地(2013年7月)撮影
Receipt収納 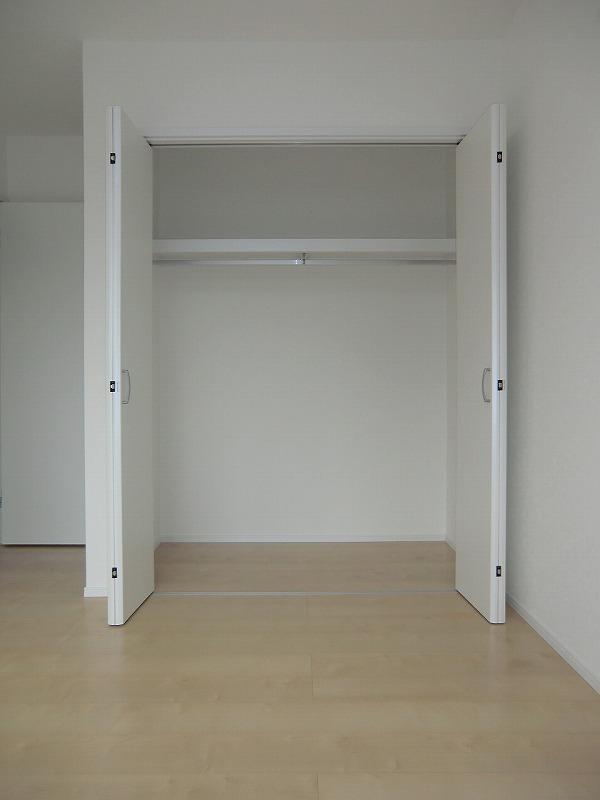 Local (July 2013) Shooting
現地(2013年7月)撮影
Other introspectionその他内観 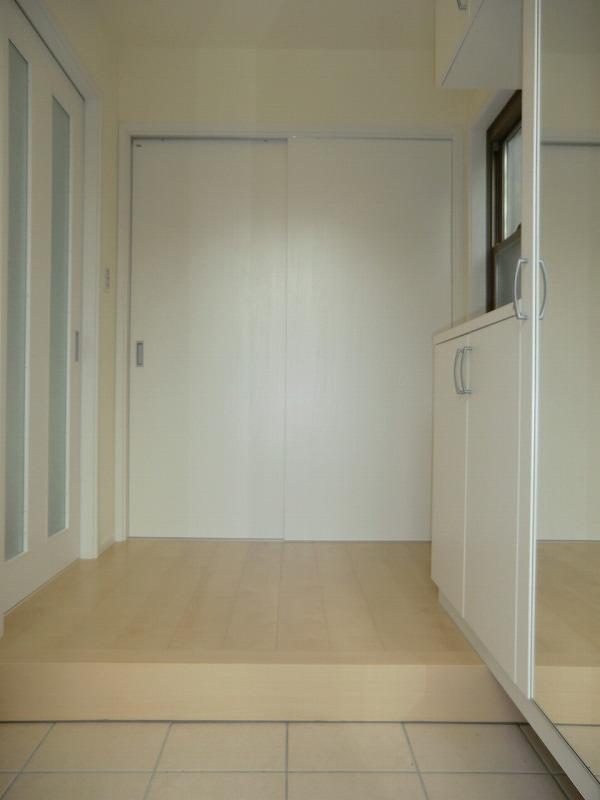 Local (July 2013) Shooting
現地(2013年7月)撮影
The entire compartment Figure全体区画図 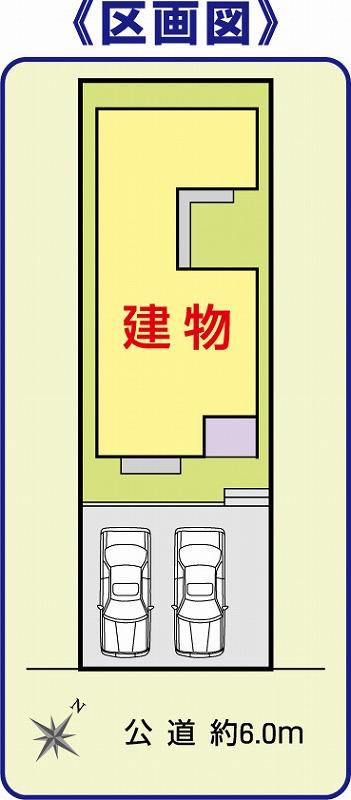 Compartment figure
区画図
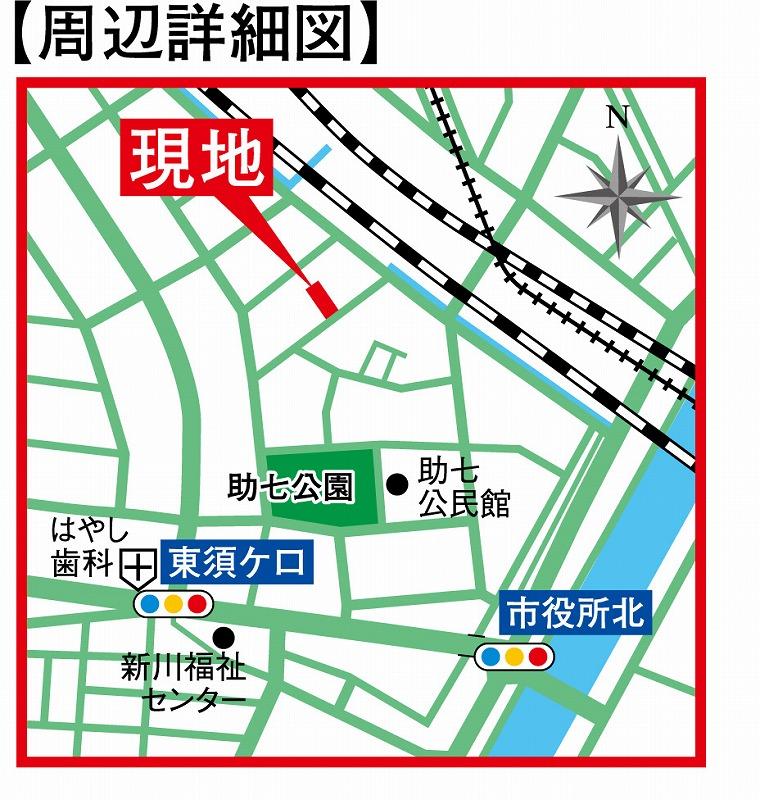 Local guide map
現地案内図
Livingリビング 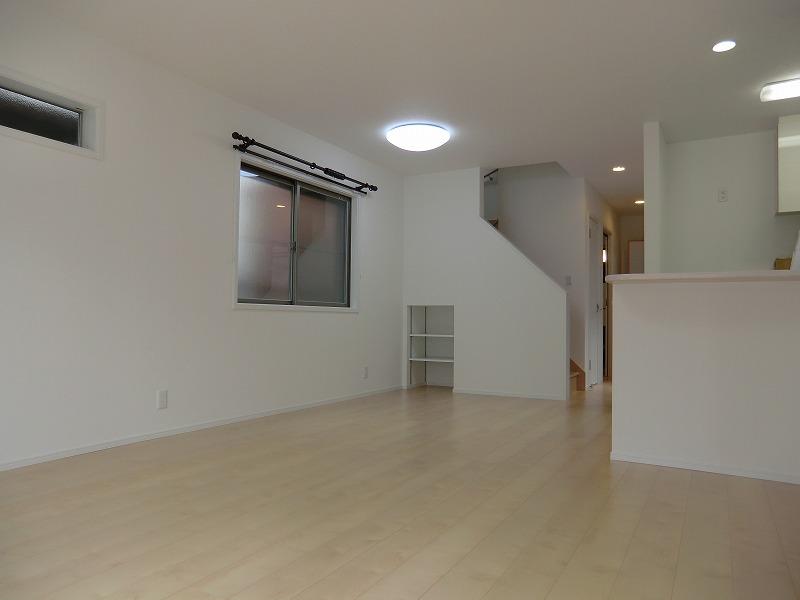 Local (July 2013) Shooting
現地(2013年7月)撮影
Kitchenキッチン 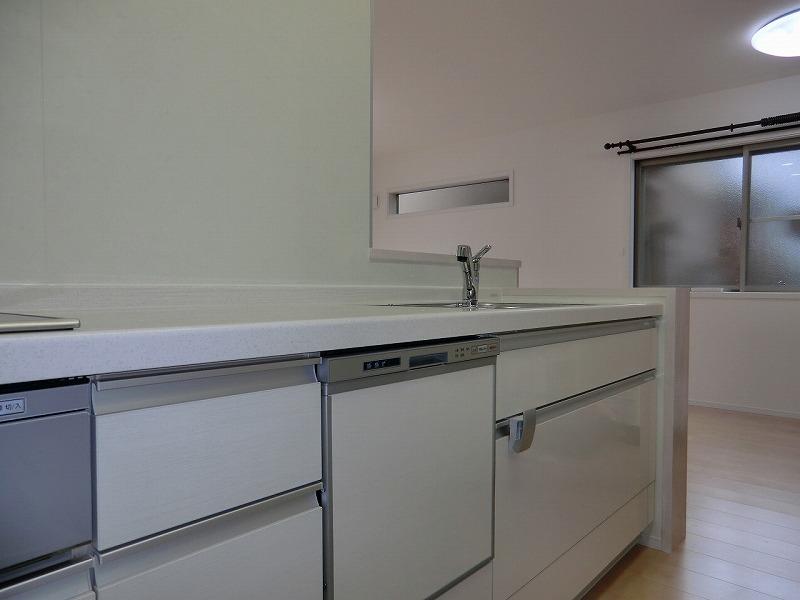 Local (July 2013) Shooting
現地(2013年7月)撮影
Non-living roomリビング以外の居室 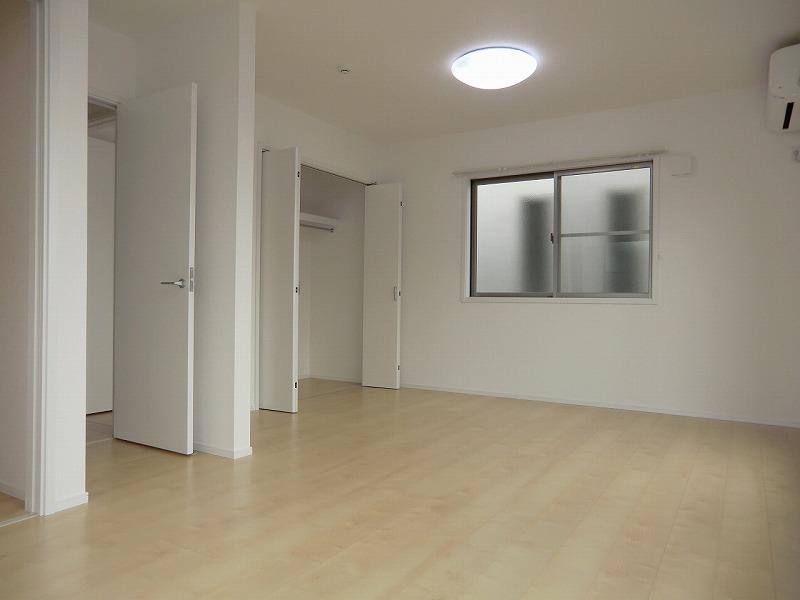 Local (July 2013) Shooting
現地(2013年7月)撮影
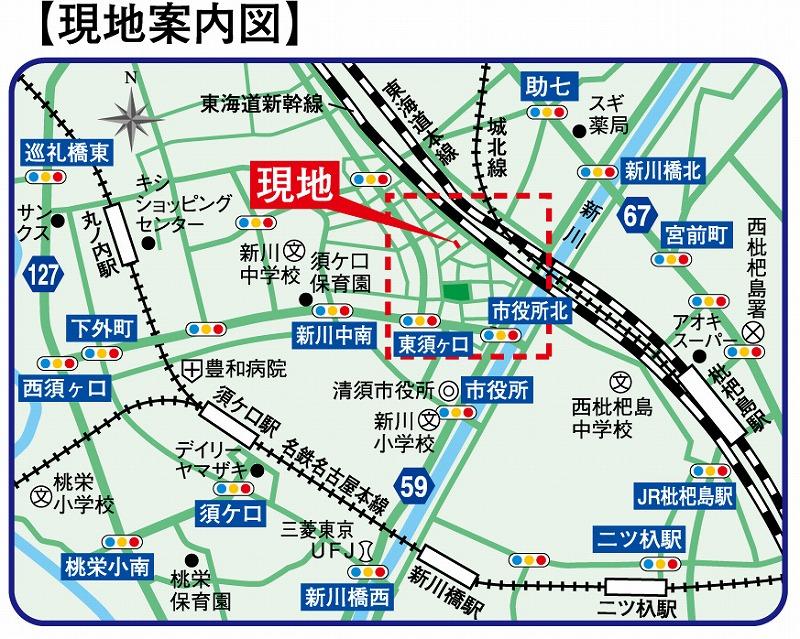 Local guide map
現地案内図
Livingリビング 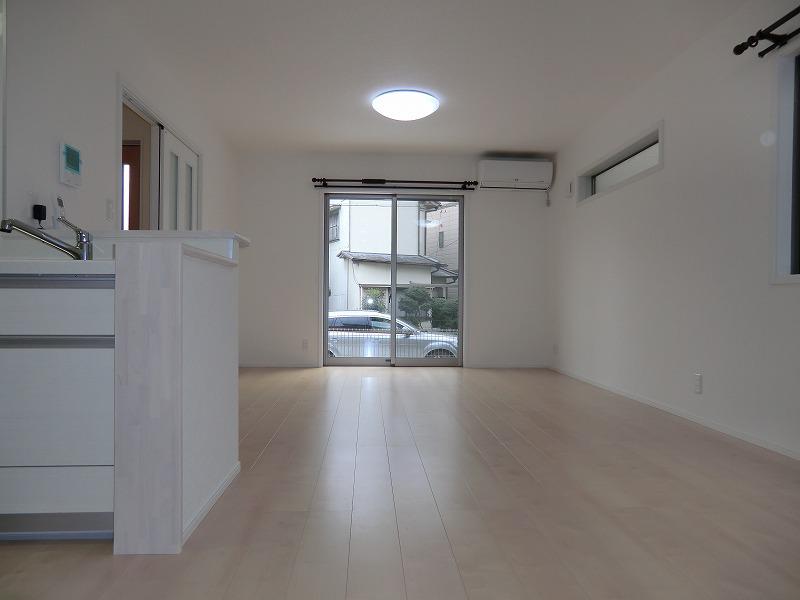 Local (July 2013) Shooting
現地(2013年7月)撮影
Non-living roomリビング以外の居室 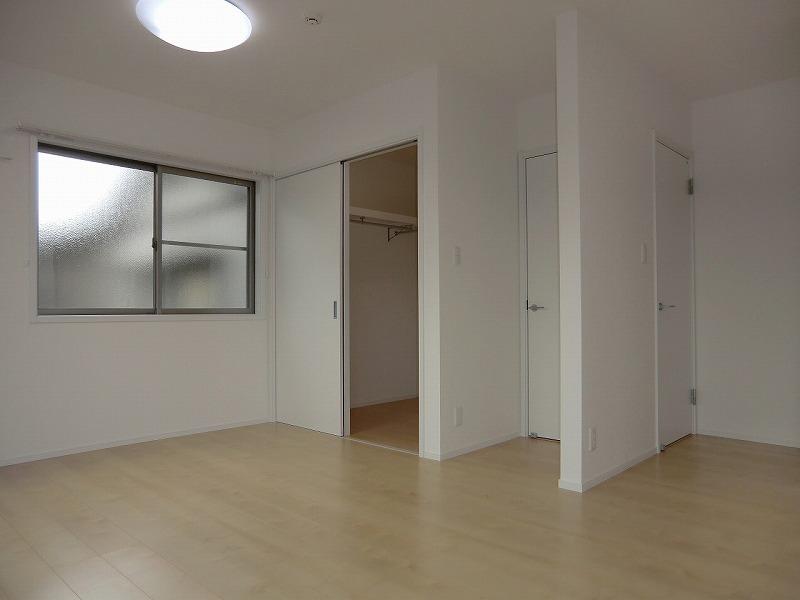 Local (July 2013) Shooting
現地(2013年7月)撮影
Livingリビング 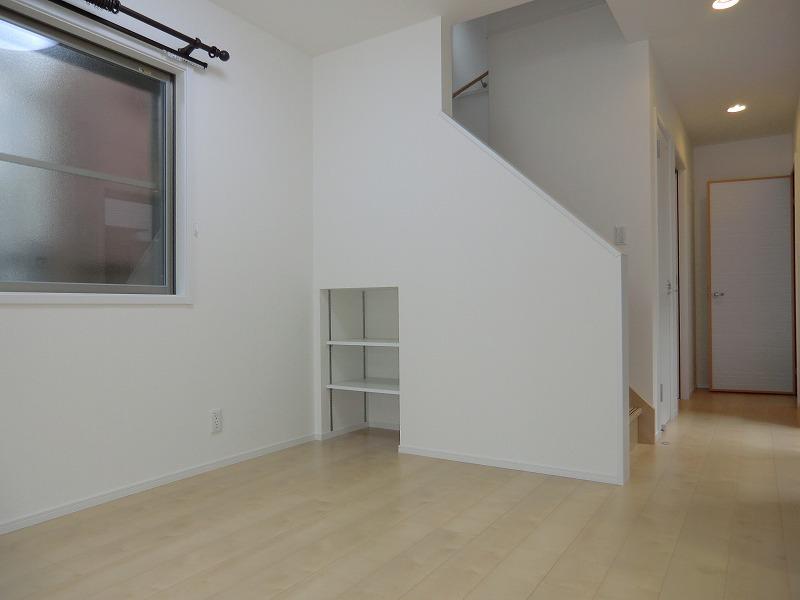 Local (July 2013) Shooting
現地(2013年7月)撮影
Location
|





















