Used Homes » Tokai » Aichi Prefecture » Komaki
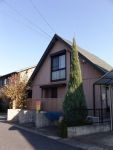 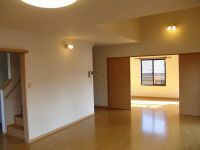
| | Komaki, Aichi Prefecture 愛知県小牧市 |
| Komaki Meitetsu "Ajioka" walk 21 minutes 名鉄小牧線「味岡」歩21分 |
| LDK18 tatami mats or more, The window in the bathroom, Storeroom, Movable partition, All room storage, garden, Wood deck LDK18畳以上、浴室に窓、納戸、可動間仕切り、全居室収納、庭、ウッドデッキ |
| LDK18 tatami mats or more, The window in the bathroom, Storeroom, Movable partition, All room storage, garden, Wood deck LDK18畳以上、浴室に窓、納戸、可動間仕切り、全居室収納、庭、ウッドデッキ |
Features pickup 特徴ピックアップ | | LDK18 tatami mats or more / All room storage / garden / The window in the bathroom / Wood deck / Storeroom / Movable partition LDK18畳以上 /全居室収納 /庭 /浴室に窓 /ウッドデッキ /納戸 /可動間仕切り | Price 価格 | | 20.8 million yen 2080万円 | Floor plan 間取り | | 3LDK + S (storeroom) 3LDK+S(納戸) | Units sold 販売戸数 | | 1 units 1戸 | Total units 総戸数 | | 1 units 1戸 | Land area 土地面積 | | 164.3 sq m (registration) 164.3m2(登記) | Building area 建物面積 | | 117.58 sq m (registration) 117.58m2(登記) | Driveway burden-road 私道負担・道路 | | Nothing, North 6m width (contact the road width 3.8m) 無、北6m幅(接道幅3.8m) | Completion date 完成時期(築年月) | | February 2002 2002年2月 | Address 住所 | | Komaki, Aichi Prefecture Oaza Honjo 愛知県小牧市大字本庄 | Traffic 交通 | | Komaki Meitetsu "Ajioka" walk 21 minutes
Komaki patrol "Honjo nursery school before" walk 4 minutes 名鉄小牧線「味岡」歩21分
こまき巡回「本庄保育園前」歩4分 | Related links 関連リンク | | [Related Sites of this company] 【この会社の関連サイト】 | Person in charge 担当者より | | Person in charge of real-estate and building Sakakibara Ryo Age: 30s and say "real estate purchase", Although it seems to Ken painful words, Easy-to-understand, such as "flow of purchase", "mortgage"! Utmost! ! In we offer. Finally, we will continue to strive to get to say, "Sakakibara was good in charge.". 担当者宅建榊原 亮年齢:30代「不動産購入」というと、堅くるしい言葉に思えますが、「購入の流れ」「住宅ローン」等わかりやすく!全力!!でご提案させて頂きます。最後には「榊原が担当で良かった」と言ってもらえるよう努めてまいります。 | Contact お問い合せ先 | | TEL: 0800-603-2719 [Toll free] mobile phone ・ Also available from PHS
Caller ID is not notified
Please contact the "saw SUUMO (Sumo)"
If it does not lead, If the real estate company TEL:0800-603-2719【通話料無料】携帯電話・PHSからもご利用いただけます
発信者番号は通知されません
「SUUMO(スーモ)を見た」と問い合わせください
つながらない方、不動産会社の方は
| Building coverage, floor area ratio 建ぺい率・容積率 | | 60% ・ 200% 60%・200% | Time residents 入居時期 | | Consultation 相談 | Land of the right form 土地の権利形態 | | Ownership 所有権 | Structure and method of construction 構造・工法 | | Wooden 2-story 木造2階建 | Construction 施工 | | Misawa Homes ミサワホーム | Use district 用途地域 | | One middle and high 1種中高 | Other limitations その他制限事項 | | Regulations have by erosion control method 砂防法による規制有 | Overview and notices その他概要・特記事項 | | Contact: Sakakibara Ryo, Facilities: Public Water Supply, This sewage, City gas, Parking: car space 担当者:榊原 亮、設備:公営水道、本下水、都市ガス、駐車場:カースペース | Company profile 会社概要 | | <Mediation> Governor of Aichi Prefecture (4) The 018,114 No. Able Network Komaki store (Ltd.) Aruvesuta Yubinbango485-0029 Komaki, Aichi Prefecture center 1-279 <仲介>愛知県知事(4)第018114号エイブルネットワーク小牧店(株)アルヴェスタ〒485-0029 愛知県小牧市中央1-279 |
Local appearance photo現地外観写真 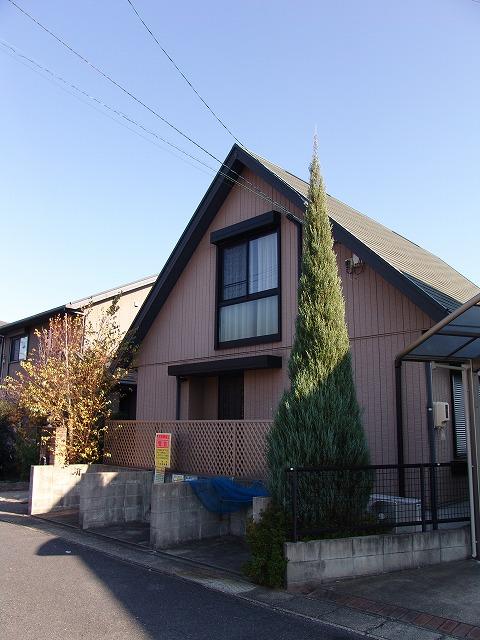 Local (10 May 2013) Shooting
現地(2013年10月)撮影
Livingリビング 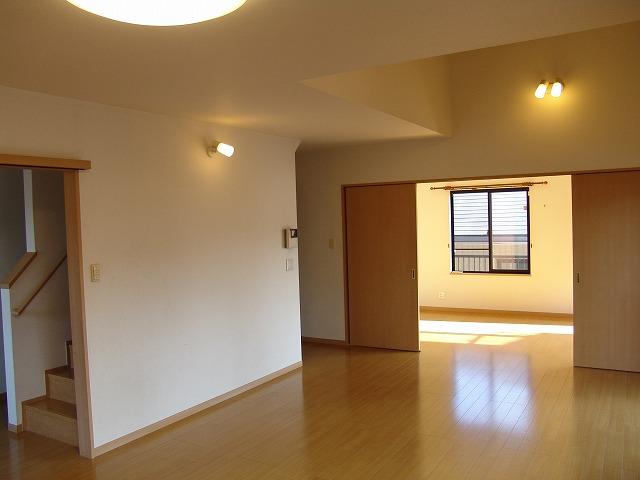 Indoor (10 May 2013) Shooting
室内(2013年10月)撮影
Floor plan間取り図 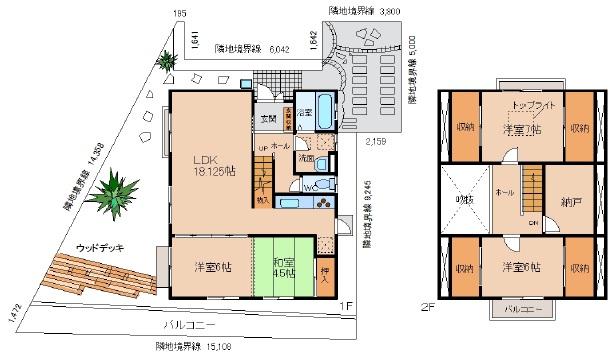 20.8 million yen, 3LDK + S (storeroom), Land area 164.3 sq m , Building area 117.58 sq m site (October 2013) Shooting
2080万円、3LDK+S(納戸)、土地面積164.3m2、建物面積117.58m2 現地(2013年10月)撮影
Livingリビング 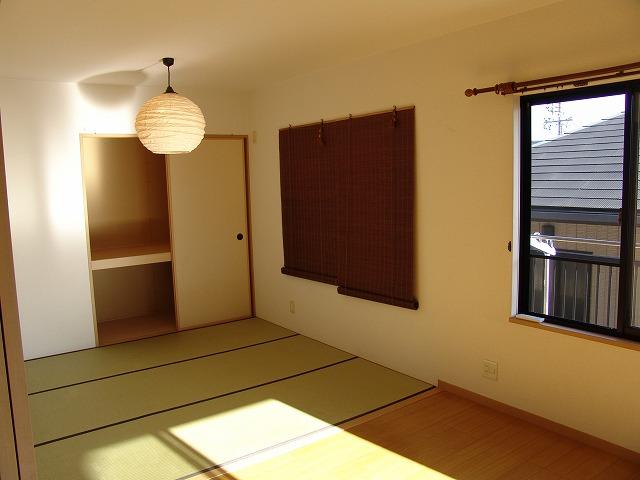 Indoor (10 May 2013) Shooting
室内(2013年10月)撮影
Bathroom浴室 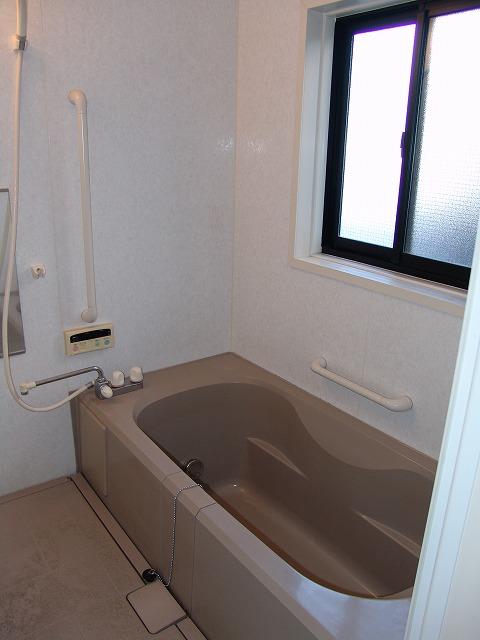 Indoor (January 2013) Shooting
室内(2013年1月)撮影
Kitchenキッチン 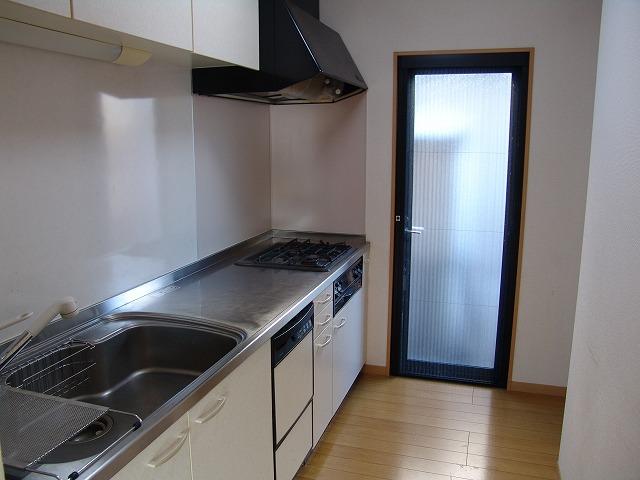 Indoor (January 2013) Shooting
室内(2013年1月)撮影
Garden庭 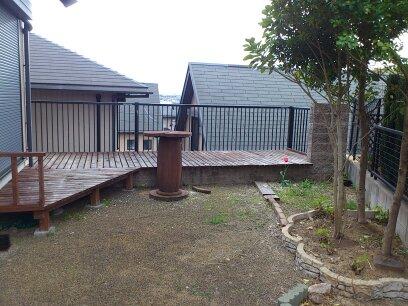 Local (March 2013) Shooting
現地(2013年3月)撮影
View photos from the dwelling unit住戸からの眺望写真 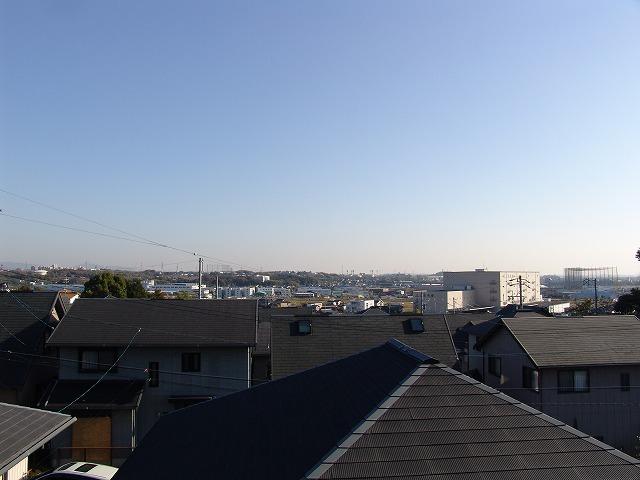 View from the site (January 2013) Shooting
現地からの眺望(2013年1月)撮影
Livingリビング 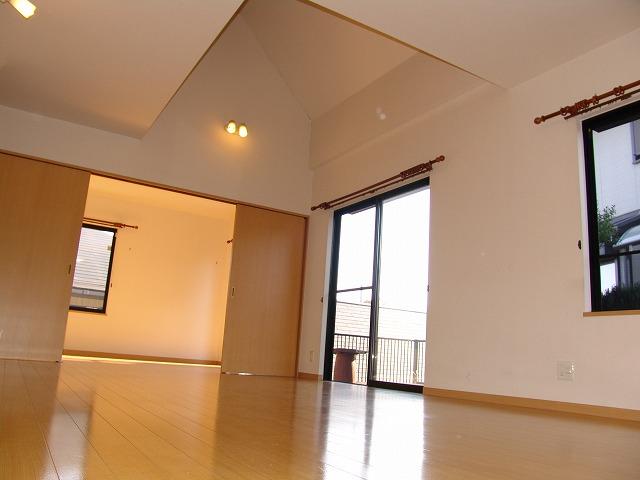 Local (10 May 2013) Shooting
現地(2013年10月)撮影
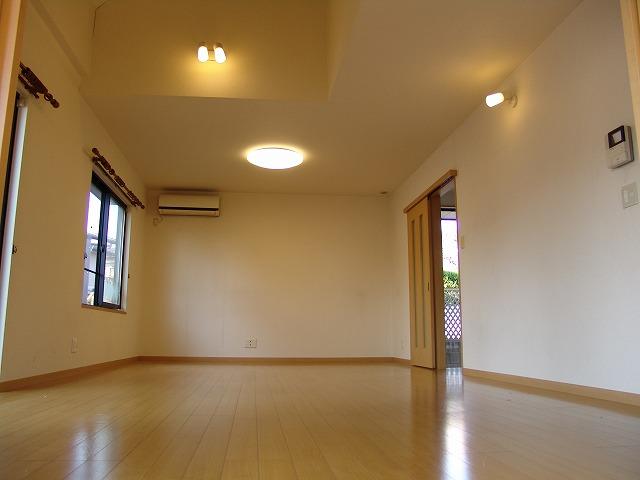 Indoor (10 May 2013) Shooting
室内(2013年10月)撮影
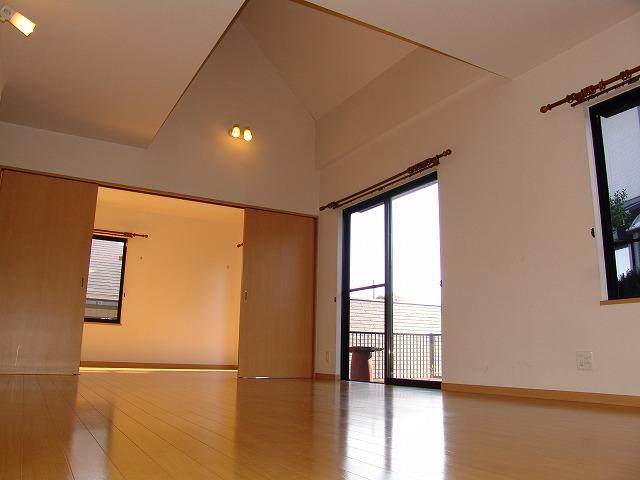 Indoor (12 May 2012) shooting
室内(2012年12月)撮影
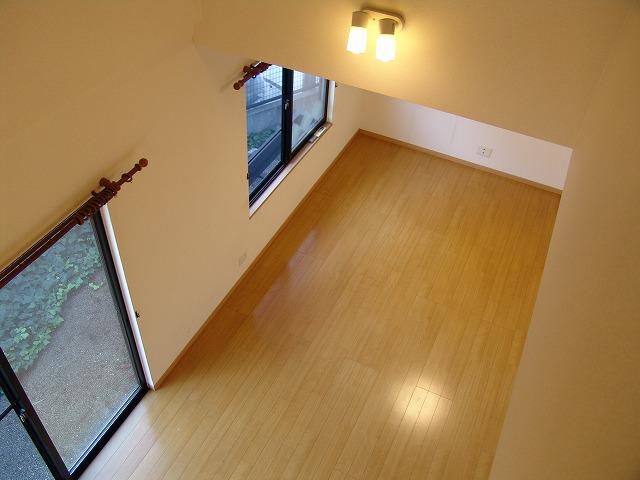 Indoor (12 May 2012) shooting
室内(2012年12月)撮影
Other localその他現地 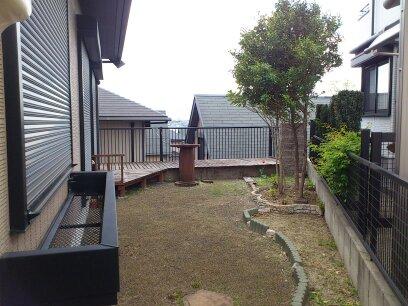 Local (10 May 2013) Shooting
現地(2013年10月)撮影
Bathroom浴室 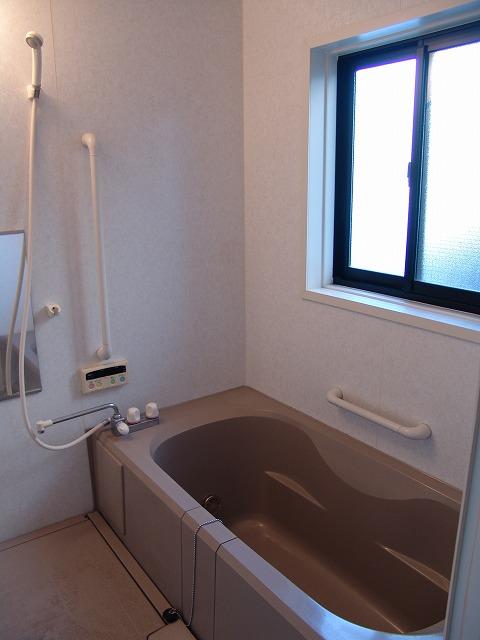 Indoor (10 May 2013) Shooting
室内(2013年10月)撮影
Livingリビング 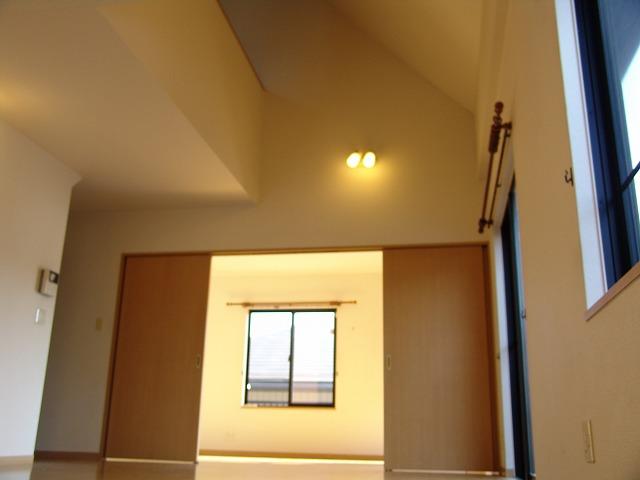 Indoor (10 May 2013) Shooting
室内(2013年10月)撮影
Other introspectionその他内観 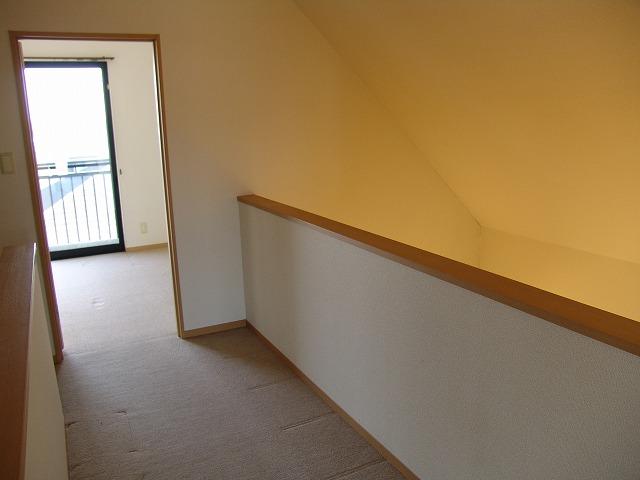 Indoor (10 May 2013) Shooting
室内(2013年10月)撮影
Location
|

















