Used Homes » Tokai » Aichi Prefecture » Konan
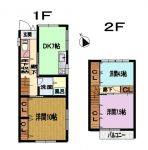 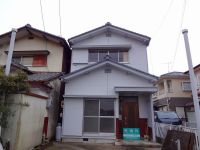
| | Aichi Prefecture Konan 愛知県江南市 |
| Meitetsu bus "Fujimachi" walk 1 minute 名鉄バス「藤町」歩1分 |
| All rooms are renovated (ceiling, floor, Wall) already kitchen, Bathroom vanity, Toilet new! Interior new construction similar! ! Outer wall Saidiingu Chokawa! Outer wall paint work already! 全室改装(天井、床、壁)済 キッチン、洗面化粧台、便器新設!内装新築同様!! 外壁サイディイング張替!外壁塗装工事済! |
| Facing south, Underfloor Storage, It is close to the city, Shaping land, 2-story 南向き、床下収納、市街地が近い、整形地、2階建 |
Features pickup 特徴ピックアップ | | It is close to the city / Facing south / Shaping land / 2-story / Underfloor Storage 市街地が近い /南向き /整形地 /2階建 /床下収納 | Event information イベント情報 | | Open House (Please be sure to ask in advance) schedule / Every Saturday, Sunday and public holidays time / 10:30 ~ 16:00 オープンハウス(事前に必ずお問い合わせください)日程/毎週土日祝時間/10:30 ~ 16:00 | Price 価格 | | 8.9 million yen 890万円 | Floor plan 間取り | | 3DK 3DK | Units sold 販売戸数 | | 1 units 1戸 | Total units 総戸数 | | 1 units 1戸 | Land area 土地面積 | | 82.26 sq m (registration) 82.26m2(登記) | Building area 建物面積 | | 85.28 sq m (measured) 85.28m2(実測) | Driveway burden-road 私道負担・道路 | | Nothing, Northeast 4m width (contact the road width 5m) 無、北東4m幅(接道幅5m) | Completion date 完成時期(築年月) | | April 1976 1976年4月 | Address 住所 | | Aichi Prefecture Konan Maehibochofuji-cho, No. 147, 愛知県江南市前飛保町藤町147番 | Traffic 交通 | | Meitetsu bus "Fujimachi" walk 1 minute Inuyamasen Meitetsu "Gangnam" walk 29 minutes 名鉄バス「藤町」歩1分名鉄犬山線「江南」歩29分
| Contact お問い合せ先 | | Fuji Earl e-System (Ltd.) TEL: 0800-603-1824 [Toll free] mobile phone ・ Also available from PHS
Caller ID is not notified
Please contact the "saw SUUMO (Sumo)"
If it does not lead, If the real estate company フジアールイーシステム(株)TEL:0800-603-1824【通話料無料】携帯電話・PHSからもご利用いただけます
発信者番号は通知されません
「SUUMO(スーモ)を見た」と問い合わせください
つながらない方、不動産会社の方は
| Building coverage, floor area ratio 建ぺい率・容積率 | | 60% ・ 200% 60%・200% | Time residents 入居時期 | | Consultation 相談 | Land of the right form 土地の権利形態 | | Ownership 所有権 | Structure and method of construction 構造・工法 | | Wooden 2-story 木造2階建 | Renovation リフォーム | | January 2013 interior renovation completed (kitchen ・ toilet ・ wall ・ floor ・ all rooms), 2013 November exterior renovation completed (outer wall) 2013年1月内装リフォーム済(キッチン・トイレ・壁・床・全室)、2013年11月外装リフォーム済(外壁) | Overview and notices その他概要・特記事項 | | Facilities: Public Water Supply, Individual septic tank, Individual LPG 設備:公営水道、個別浄化槽、個別LPG | Company profile 会社概要 | | <Mediation> Governor of Aichi Prefecture (8) Fuji Earl e-System Co., Ltd. Yubinbango464-0847 Aichi Prefecture, Chikusa-ku, Nagoya No. 013273 Haruokatori 5-11-1 <仲介>愛知県知事(8)第013273号フジアールイーシステム(株)〒464-0847 愛知県名古屋市千種区春岡通5-11-1 |
Floor plan間取り図 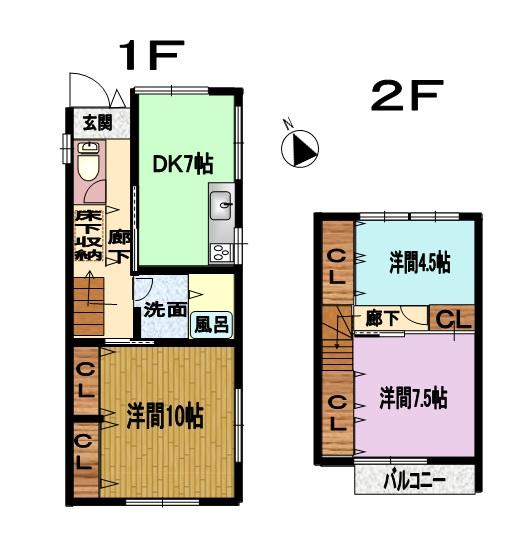 8.9 million yen, 3DK, Land area 82.26 sq m , Building area 85.28 sq m
890万円、3DK、土地面積82.26m2、建物面積85.28m2
Local appearance photo現地外観写真 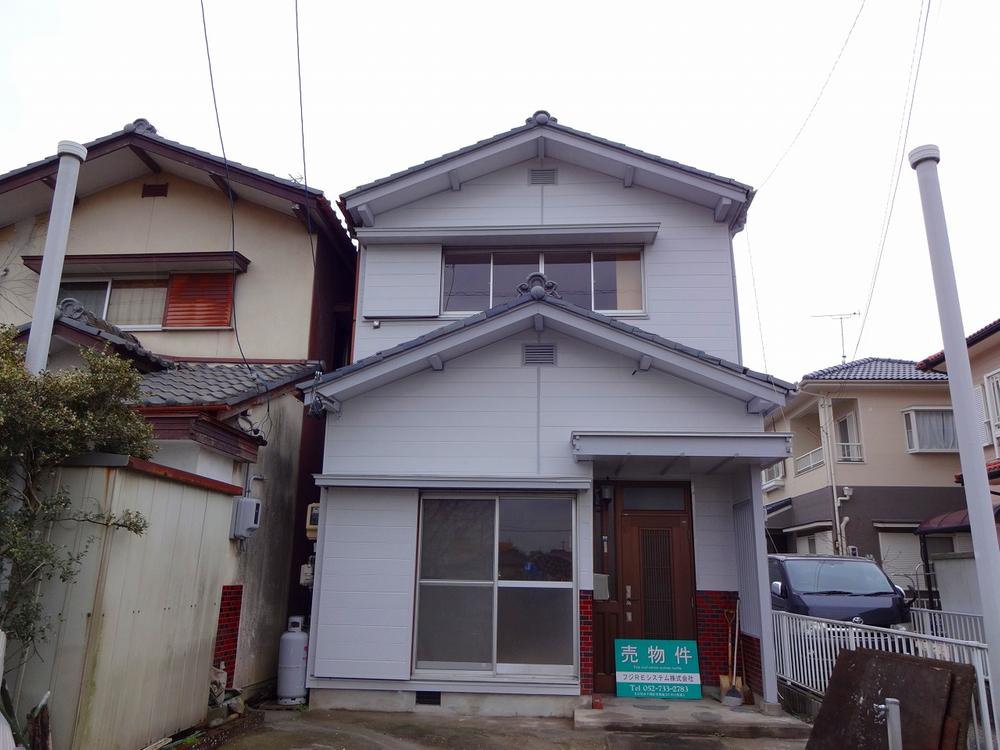 Local (12 May 2013) Shooting. Already outer wall renovation!
現地(2013年12月)撮影。外壁リフォーム済!
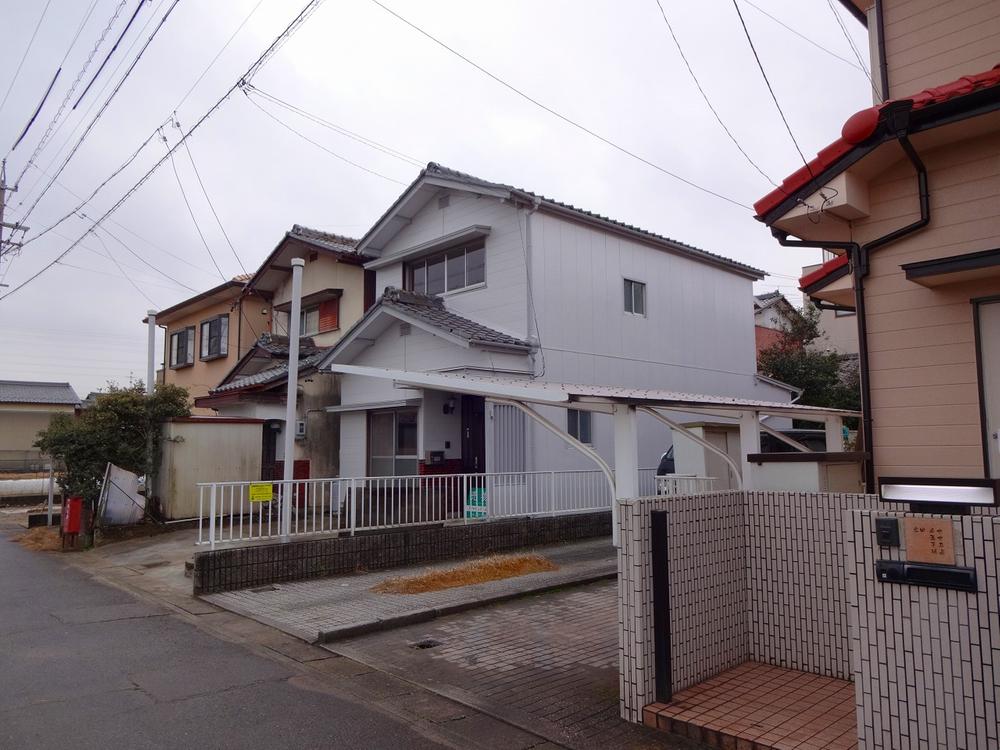 Local (12 May 2013) Shooting. Already outer wall renovation!
現地(2013年12月)撮影。外壁リフォーム済!
Livingリビング 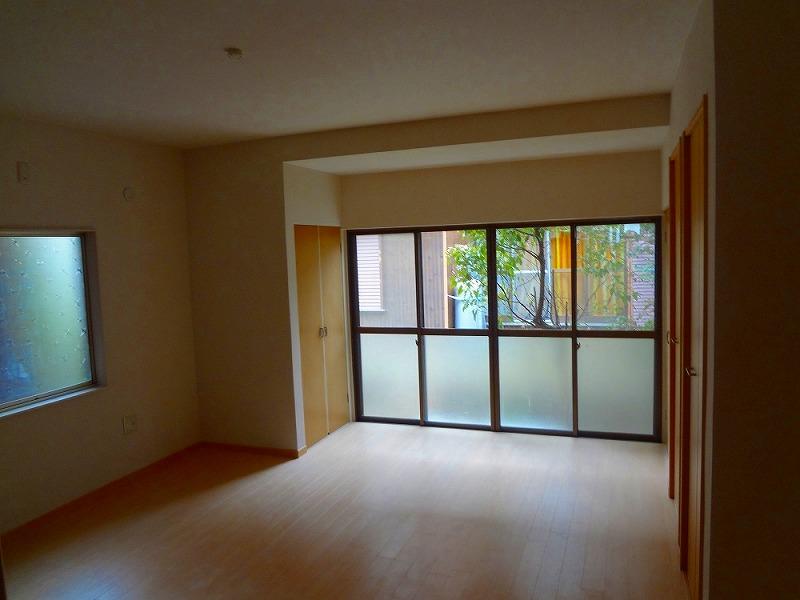 Indoor (January 2013) Shooting
室内(2013年1月)撮影
Same specifications photo (kitchen)同仕様写真(キッチン) 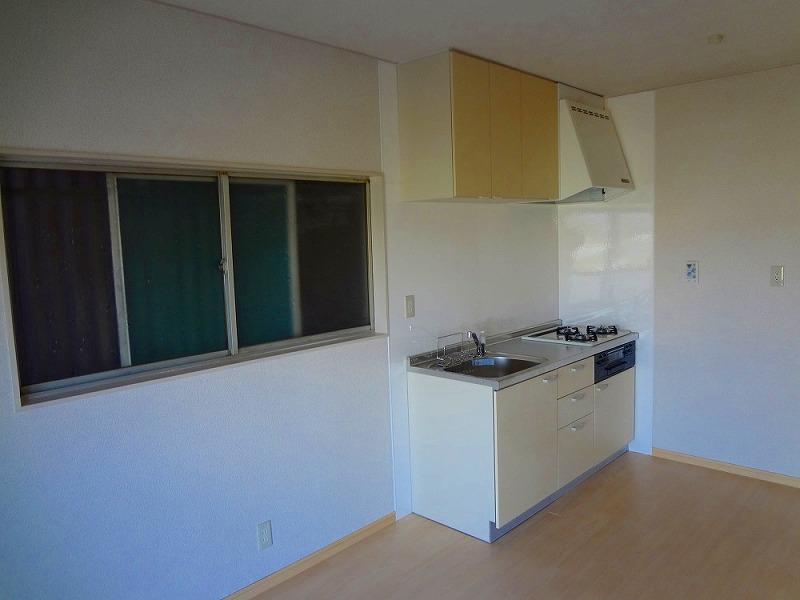 1F same specifications
1F同仕様
Wash basin, toilet洗面台・洗面所 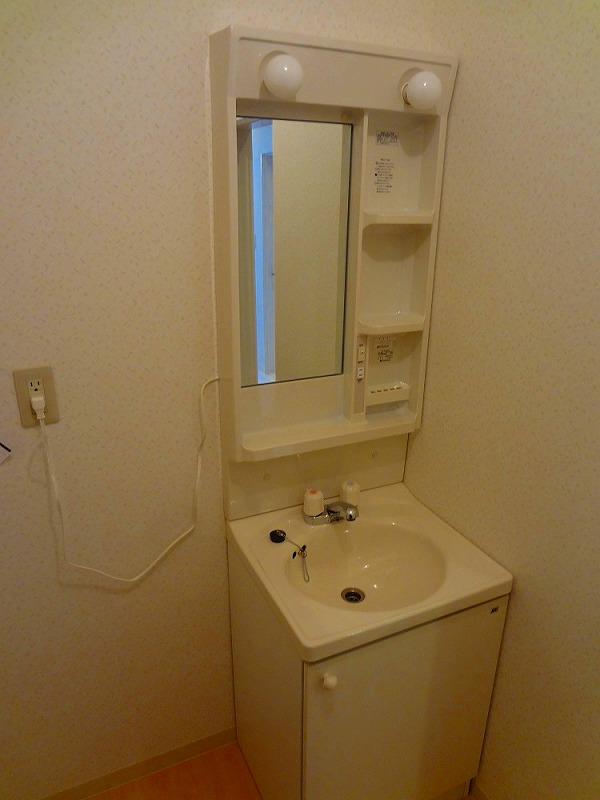 Indoor (January 2013) Shooting
室内(2013年1月)撮影
Non-living roomリビング以外の居室 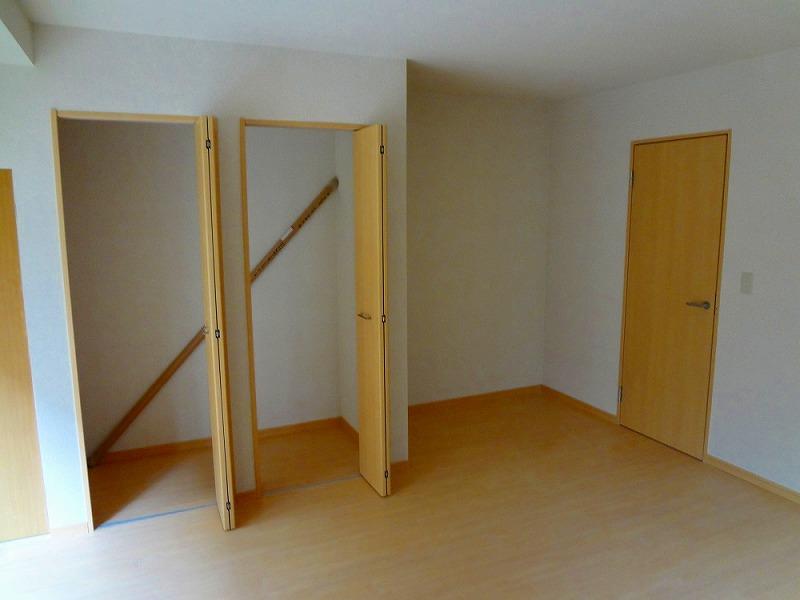 Indoor (January 2013) Shooting
室内(2013年1月)撮影
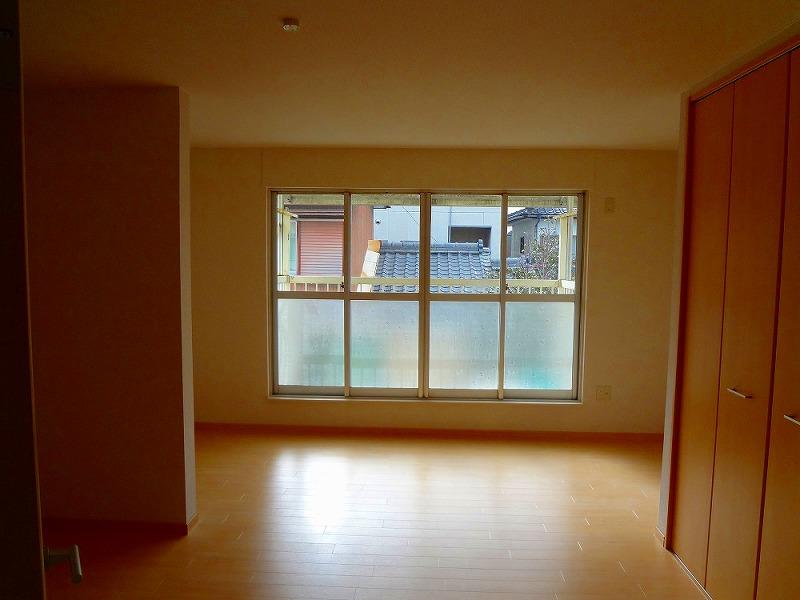 Indoor (January 2013) Shooting
室内(2013年1月)撮影
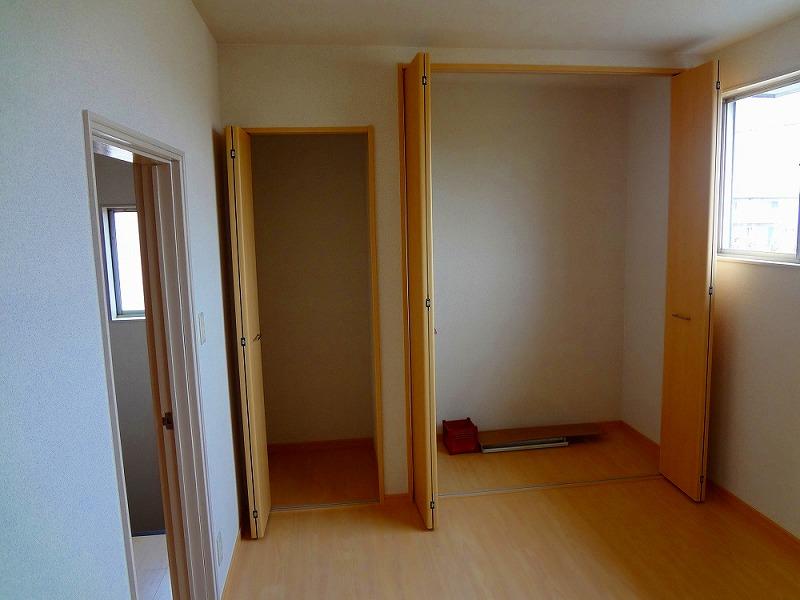 Indoor (January 2013) Shooting
室内(2013年1月)撮影
Other introspectionその他内観 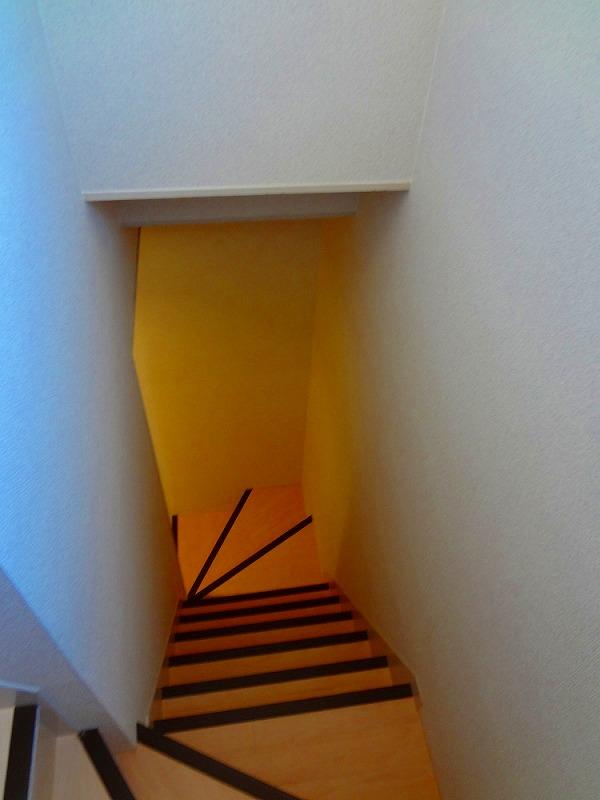 Indoor (January 2013) Shooting
室内(2013年1月)撮影
Toiletトイレ 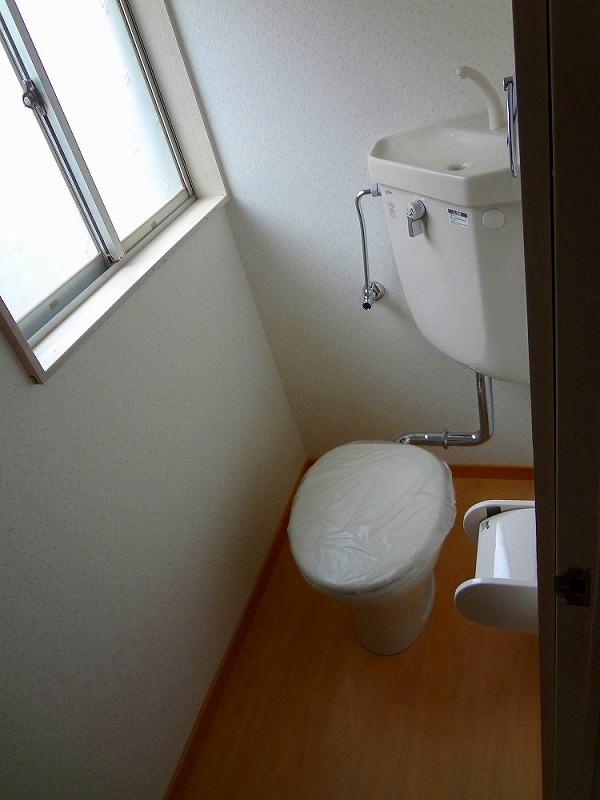 Indoor (January 2013) Shooting
室内(2013年1月)撮影
Bathroom浴室 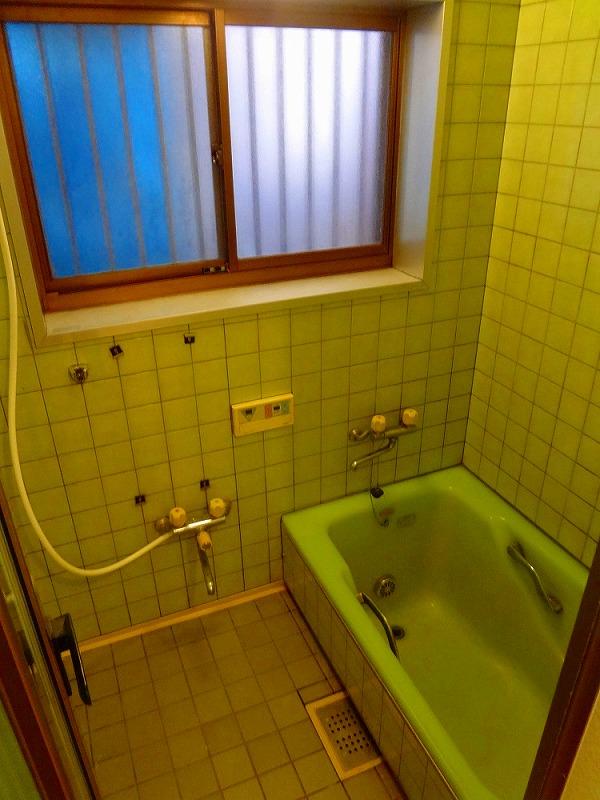 Indoor (January 2013) Shooting
室内(2013年1月)撮影
Non-living roomリビング以外の居室 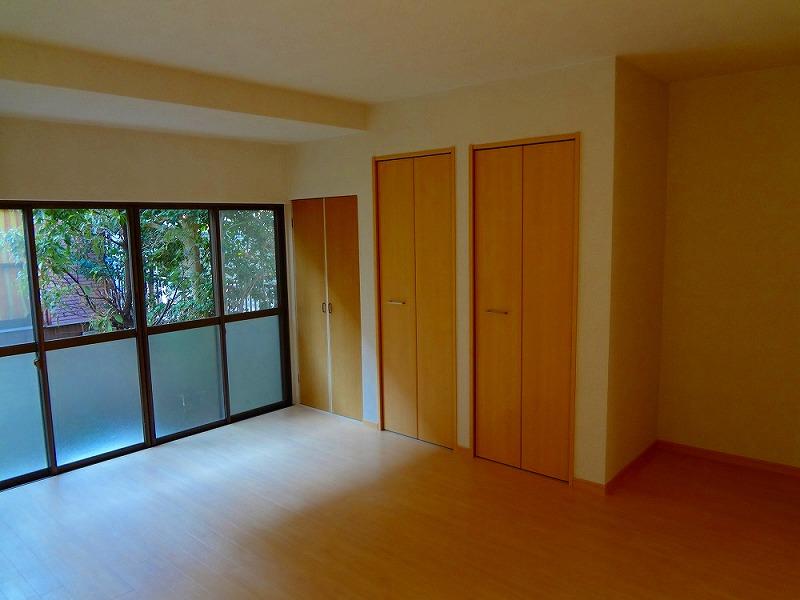 Indoor (January 2013) Shooting
室内(2013年1月)撮影
Location
|














