Used Homes » Tokai » Aichi Prefecture » Miyoshi City
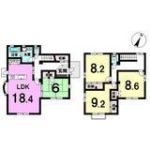 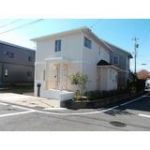
| | Aichi Prefecture, Miyoshi City 愛知県みよし市 |
| Toyodasen Meitetsu "Miyoshigaoka" walk 23 minutes 名鉄豊田線「三好ケ丘」歩23分 |
| 2013 July on the entire renovation completed (Exterior construction ・ Outer wall paint ・ Flooring Chokawa ・ System bus exchange ・ System, such as kitchen exchange). Northeast corner dwelling unit ・ Parking four ensure. 平成25年7月に全面リフォーム済(外構工事・外壁塗装・フローリング張替・システムバス交換・システムキッチン交換など)。北東角住戸・駐車場4台確保。 |
Features pickup 特徴ピックアップ | | Parking three or more possible / Immediate Available / Land 50 square meters or more / LDK18 tatami mats or more / Interior and exterior renovation / Facing south / System kitchen / Bathroom Dryer / Yang per good / All room storage / Flat to the station / A quiet residential area / Or more before road 6m / Corner lot / Japanese-style room / Shaping land / Garden more than 10 square meters / garden / Washbasin with shower / Face-to-face kitchen / Toilet 2 places / 2-story / Warm water washing toilet seat / Nantei / Underfloor Storage / The window in the bathroom / TV monitor interphone / Leafy residential area / Urban neighborhood / Ventilation good / Good view / Dish washing dryer / Walk-in closet / All room 6 tatami mats or more / City gas / Storeroom / A large gap between the neighboring house / Maintained sidewalk / Flat terrain 駐車3台以上可 /即入居可 /土地50坪以上 /LDK18畳以上 /内外装リフォーム /南向き /システムキッチン /浴室乾燥機 /陽当り良好 /全居室収納 /駅まで平坦 /閑静な住宅地 /前道6m以上 /角地 /和室 /整形地 /庭10坪以上 /庭 /シャワー付洗面台 /対面式キッチン /トイレ2ヶ所 /2階建 /温水洗浄便座 /南庭 /床下収納 /浴室に窓 /TVモニタ付インターホン /緑豊かな住宅地 /都市近郊 /通風良好 /眺望良好 /食器洗乾燥機 /ウォークインクロゼット /全居室6畳以上 /都市ガス /納戸 /隣家との間隔が大きい /整備された歩道 /平坦地 | Event information イベント情報 | | Open House (Please be sure to ask in advance) schedule / Every Saturday and Sunday time / 13:00 ~ The occasion of 4:00 PM visit, Please call once (0120-36-7344). オープンハウス(事前に必ずお問い合わせください)日程/毎週土日時間/13:00 ~ 16:00ご見学の際は、一度お電話ください(0120-36-7344)。 | Price 価格 | | 36,900,000 yen 3690万円 | Floor plan 間取り | | 4LDK 4LDK | Units sold 販売戸数 | | 1 units 1戸 | Total units 総戸数 | | 1 units 1戸 | Land area 土地面積 | | 203.3 sq m (registration) 203.3m2(登記) | Building area 建物面積 | | 128.97 sq m (registration) 128.97m2(登記) | Driveway burden-road 私道負担・道路 | | Nothing, North 6m width (contact the road width 11m), East 5.5m width (contact the road width 11m) 無、北6m幅(接道幅11m)、東5.5m幅(接道幅11m) | Completion date 完成時期(築年月) | | October 1993 1993年10月 | Address 住所 | | Aichi Prefecture, Miyoshi City Miyoshigaokasakura 4 愛知県みよし市三好丘桜4 | Traffic 交通 | | Toyodasen Meitetsu "Miyoshigaoka" walk 23 minutes 名鉄豊田線「三好ケ丘」歩23分
| Contact お問い合せ先 | | TEL: 0561-33-2375 Please inquire as "saw SUUMO (Sumo)" TEL:0561-33-2375「SUUMO(スーモ)を見た」と問い合わせください | Building coverage, floor area ratio 建ぺい率・容積率 | | Fifty percent ・ Hundred percent 50%・100% | Time residents 入居時期 | | Immediate available 即入居可 | Land of the right form 土地の権利形態 | | Ownership 所有権 | Structure and method of construction 構造・工法 | | Light-gauge steel 2-story 軽量鉄骨2階建 | Renovation リフォーム | | July 2013 interior renovation completed (kitchen ・ bathroom ・ toilet ・ wall ・ all rooms), 2013 July exterior renovation completed (outer wall) 2013年7月内装リフォーム済(キッチン・浴室・トイレ・壁・全室)、2013年7月外装リフォーム済(外壁) | Use district 用途地域 | | One low-rise 1種低層 | Other limitations その他制限事項 | | Regulations have by the Landscape Act 景観法による規制有 | Overview and notices その他概要・特記事項 | | Facilities: Public Water Supply, This sewage, City gas 設備:公営水道、本下水、都市ガス | Company profile 会社概要 | | <Mediation> Governor of Aichi Prefecture (2) No. 020719 Hausudu Miyoshi ・ Kariya Kitamise Ltd. Meito wood Yubinbango470-0224 Aichi Prefecture, Miyoshi City, Miyoshi oilfield 51-1 <仲介>愛知県知事(2)第020719号ハウスドゥみよし・刈谷北店(株)名東木材〒470-0224 愛知県みよし市三好町油田51-1 |
Floor plan間取り図 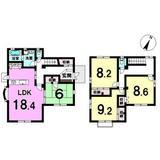 36,900,000 yen, 4LDK, Land area 203.3 sq m , Building area 128.97 sq m
3690万円、4LDK、土地面積203.3m2、建物面積128.97m2
Local appearance photo現地外観写真 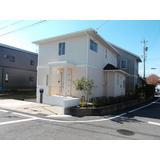 Local (11 May 2013) Shooting
現地(2013年11月)撮影
Livingリビング 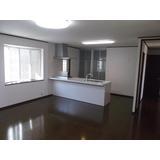 Indoor (11 May 2013) Shooting
室内(2013年11月)撮影
Bathroom浴室 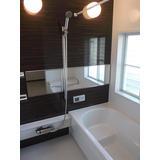 Indoor (11 May 2013) Shooting
室内(2013年11月)撮影
Kitchenキッチン 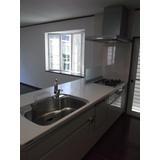 Indoor (11 May 2013) Shooting
室内(2013年11月)撮影
Non-living roomリビング以外の居室 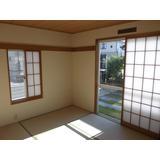 Indoor (11 May 2013) Shooting
室内(2013年11月)撮影
Wash basin, toilet洗面台・洗面所 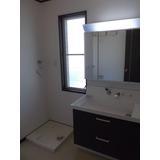 Indoor (11 May 2013) Shooting
室内(2013年11月)撮影
Toiletトイレ 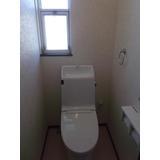 Indoor (11 May 2013) Shooting
室内(2013年11月)撮影
Garden庭 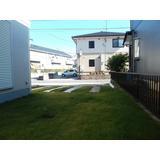 Local (11 May 2013) Shooting
現地(2013年11月)撮影
Other introspectionその他内観 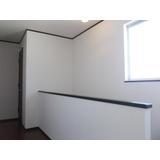 Indoor (11 May 2013) Shooting
室内(2013年11月)撮影
View photos from the dwelling unit住戸からの眺望写真 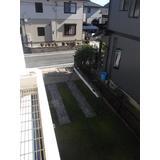 View from the site (November 2013) Shooting
現地からの眺望(2013年11月)撮影
Kitchenキッチン 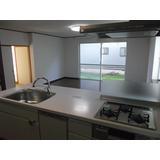 Indoor (11 May 2013) Shooting
室内(2013年11月)撮影
Non-living roomリビング以外の居室 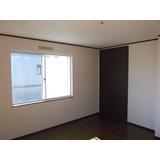 Indoor (11 May 2013) Shooting
室内(2013年11月)撮影
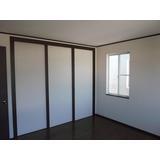 Indoor (11 May 2013) Shooting
室内(2013年11月)撮影
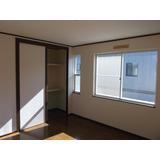 Indoor (11 May 2013) Shooting
室内(2013年11月)撮影
Location
| 















