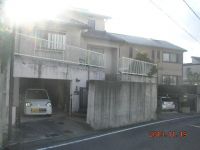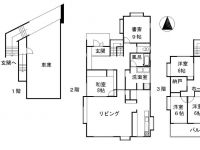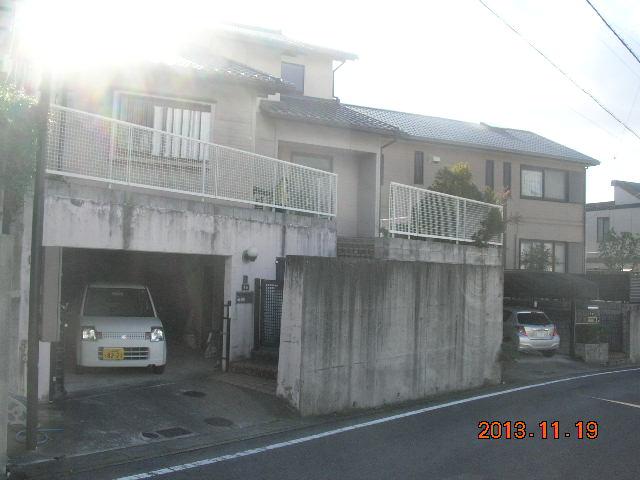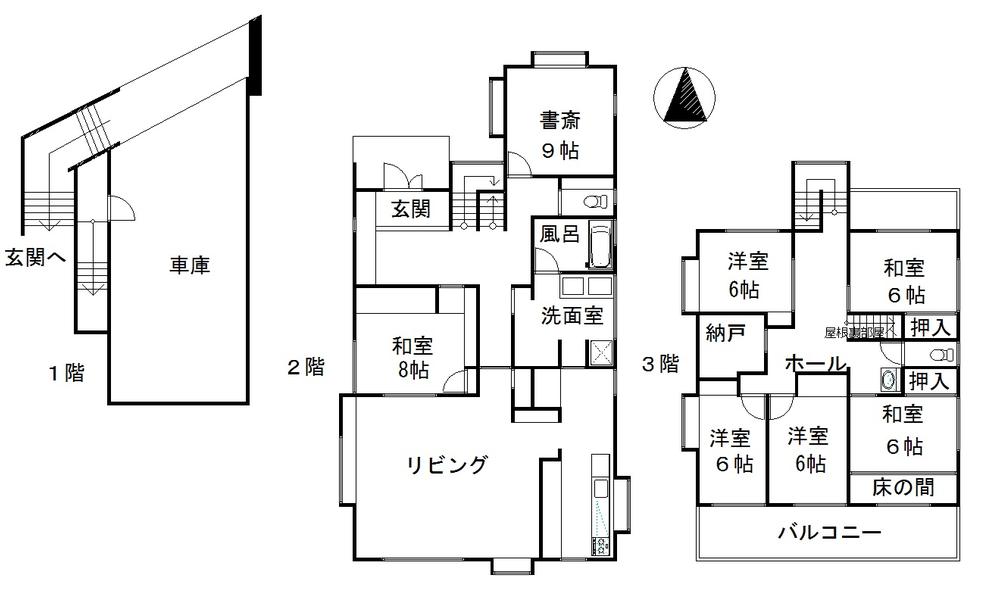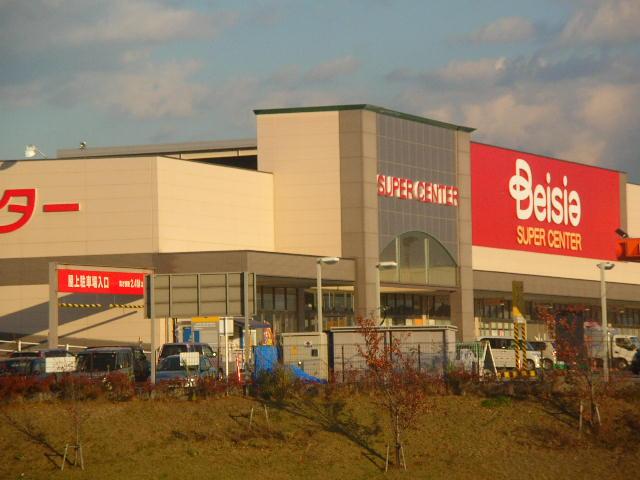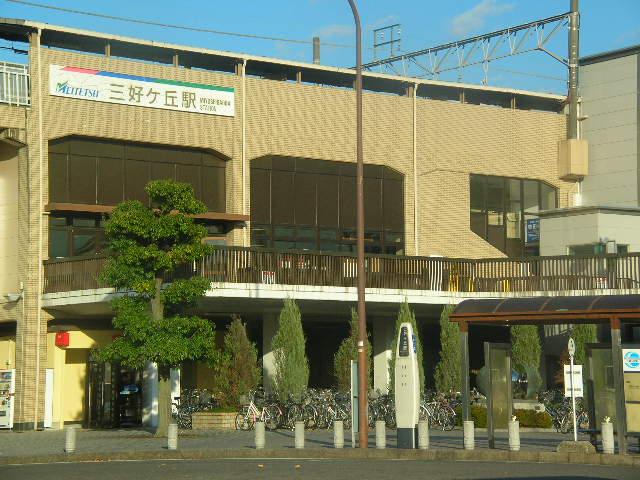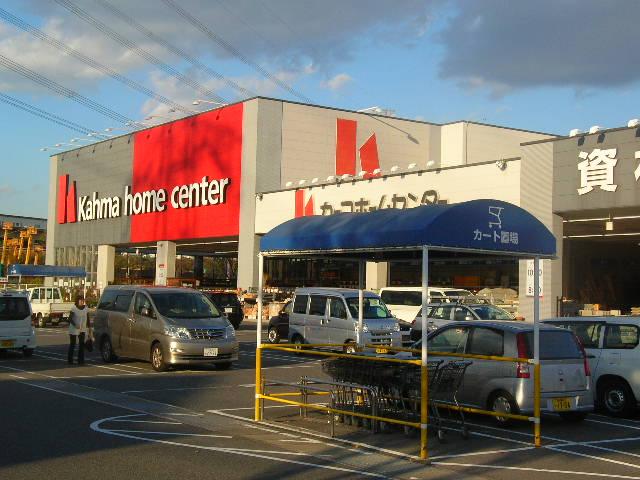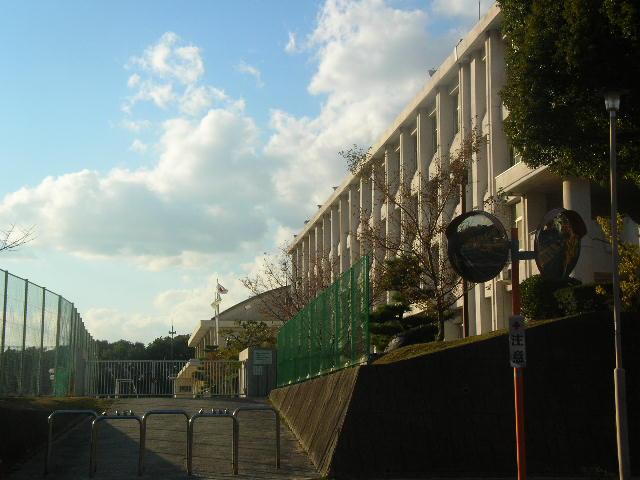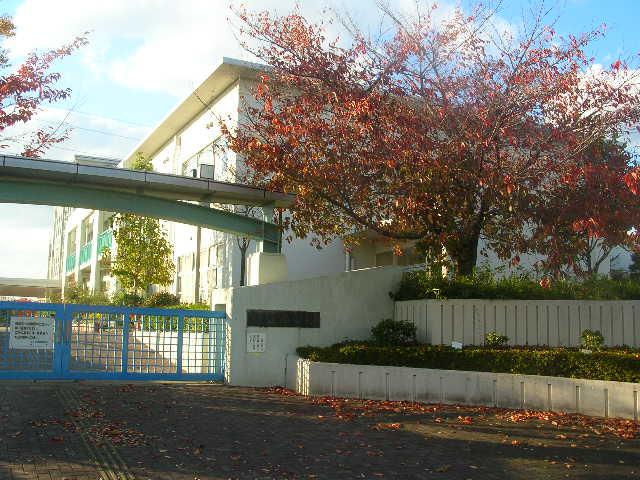|
|
Aichi Prefecture, Miyoshi City
愛知県みよし市
|
|
Toyodasen Meitetsu "Miyoshigaoka" walk 32 minutes
名鉄豊田線「三好ケ丘」歩32分
|
|
100 square meters more than the spacious grounds of the. The building also 6LDK LDK is also wide. Located in a quiet residential area.
100坪超の広々とした敷地。建物も6LDKでLDKも広いです。閑静な住宅街にあります。
|
Features pickup 特徴ピックアップ | | Land more than 100 square meters / A quiet residential area / Around traffic fewer / Japanese-style room / Garden more than 10 square meters / Toilet 2 places / The window in the bathroom / All room 6 tatami mats or more / City gas / Storeroom 土地100坪以上 /閑静な住宅地 /周辺交通量少なめ /和室 /庭10坪以上 /トイレ2ヶ所 /浴室に窓 /全居室6畳以上 /都市ガス /納戸 |
Price 価格 | | 39,800,000 yen 3980万円 |
Floor plan 間取り | | 7LDK + S (storeroom) 7LDK+S(納戸) |
Units sold 販売戸数 | | 1 units 1戸 |
Land area 土地面積 | | 346.42 sq m (registration) 346.42m2(登記) |
Building area 建物面積 | | 251.64 sq m (registration), Among the first floor garage 43.8 sq m 251.64m2(登記)、うち1階車庫43.8m2 |
Driveway burden-road 私道負担・道路 | | Nothing, North 6m width (contact the road width 12m) 無、北6m幅(接道幅12m) |
Completion date 完成時期(築年月) | | July 1992 1992年7月 |
Address 住所 | | Aichi Prefecture, Miyoshi City Miyoshigaokasakura 2 愛知県みよし市三好丘桜2 |
Traffic 交通 | | Toyodasen Meitetsu "Miyoshigaoka" walk 32 minutes 名鉄豊田線「三好ケ丘」歩32分
|
Person in charge 担当者より | | [Regarding this property.] Residential dwelling space about 60 square meters. Site also widely, Located in a quiet environment. 【この物件について】住居スペース約60坪の住宅です。敷地も広く、閑静な環境にあります。 |
Contact お問い合せ先 | | TEL: 0800-603-1811 [Toll free] mobile phone ・ Also available from PHS
Caller ID is not notified
Please contact the "saw SUUMO (Sumo)"
If it does not lead, If the real estate company TEL:0800-603-1811【通話料無料】携帯電話・PHSからもご利用いただけます
発信者番号は通知されません
「SUUMO(スーモ)を見た」と問い合わせください
つながらない方、不動産会社の方は
|
Building coverage, floor area ratio 建ぺい率・容積率 | | Fifty percent ・ Hundred percent 50%・100% |
Land of the right form 土地の権利形態 | | Ownership 所有権 |
Structure and method of construction 構造・工法 | | Wooden three-story (framing method) some RC 木造3階建(軸組工法)一部RC |
Use district 用途地域 | | One low-rise 1種低層 |
Other limitations その他制限事項 | | Regulations have by the Landscape Act, School zone, Height ceiling Yes, Setback Yes 景観法による規制有、文教地区、高さ最高限度有、壁面後退有 |
Overview and notices その他概要・特記事項 | | Facilities: Public Water Supply, This sewage, City gas, Parking: Garage 設備:公営水道、本下水、都市ガス、駐車場:車庫 |
Company profile 会社概要 | | <Mediation> Governor of Aichi Prefecture (8) No. 012992 No. ERA (Ltd.) Minoura real estate Yubinbango468-0011 Nagoya, Aichi Prefecture Tempaku-ku Hirabari 1-2215 Yuniburu seventh Hirabari first floor <仲介>愛知県知事(8)第012992号ERA(株)箕浦不動産〒468-0011 愛知県名古屋市天白区平針1-2215 ユニーブル第7平針1階 |
