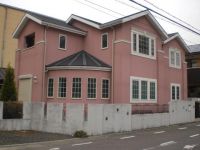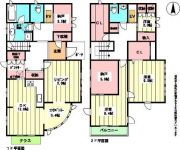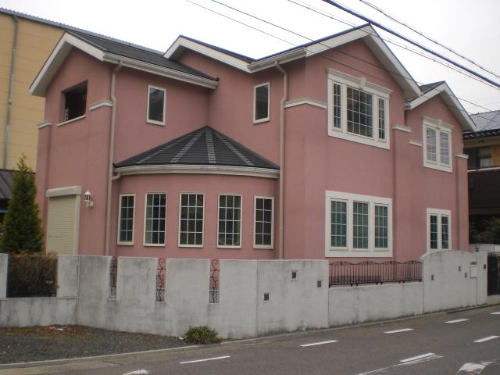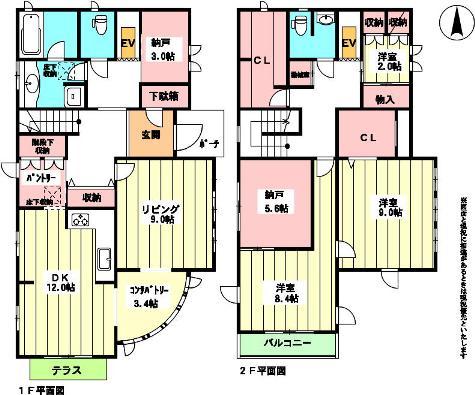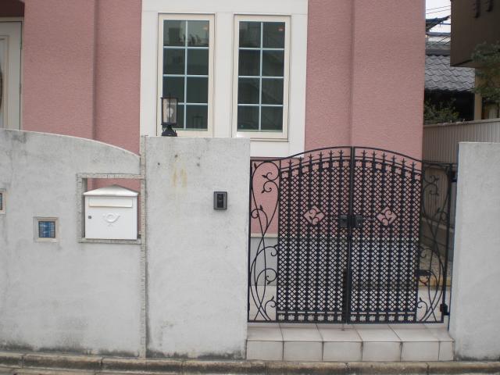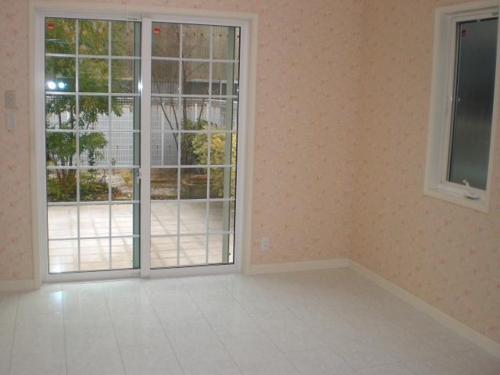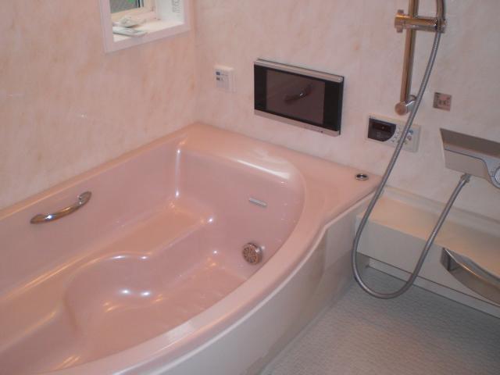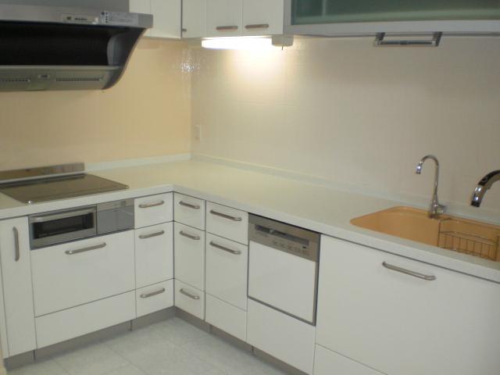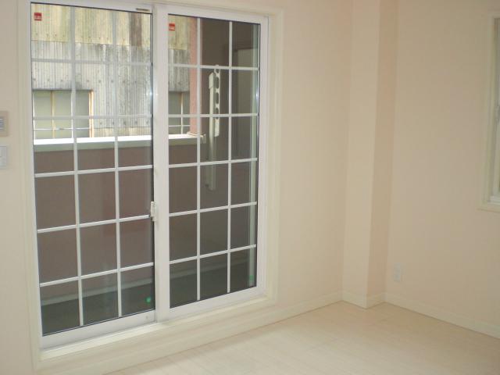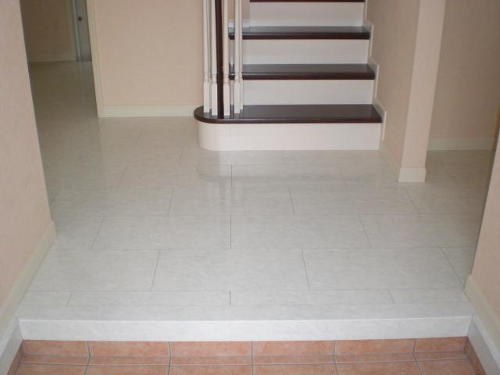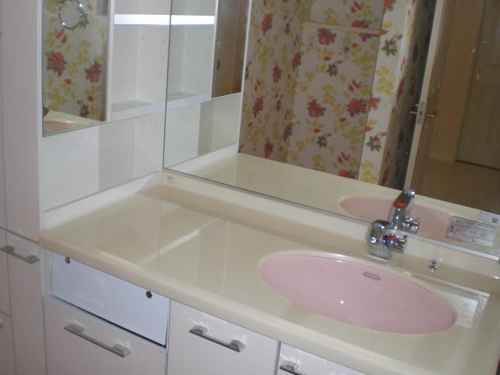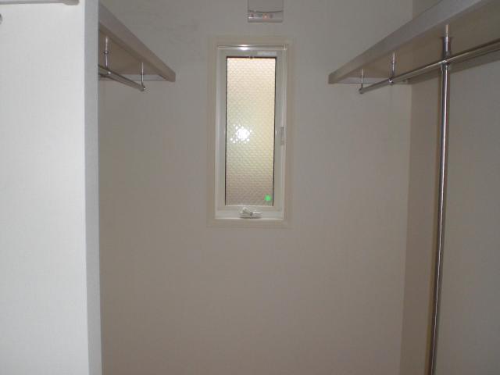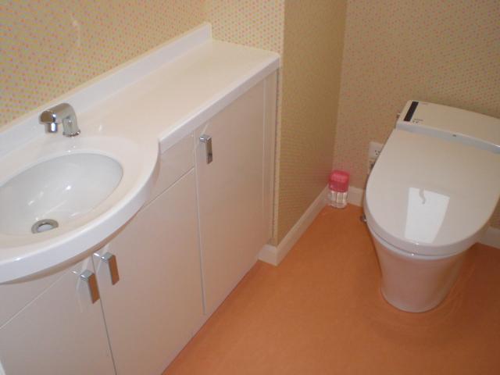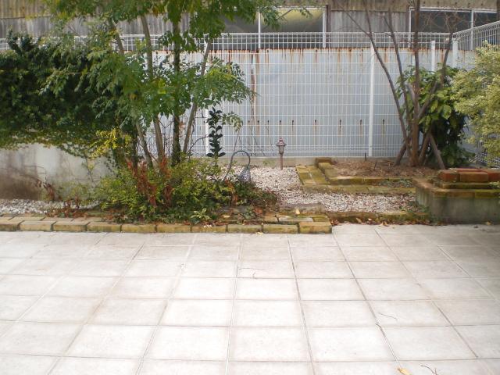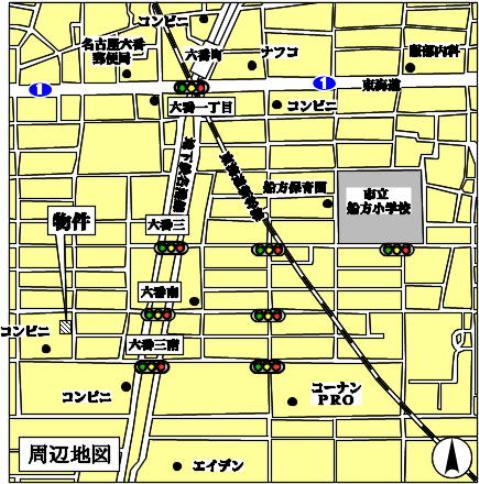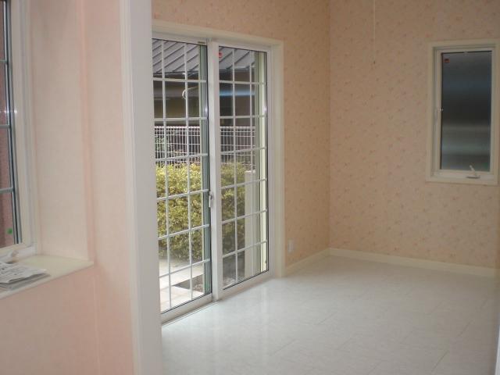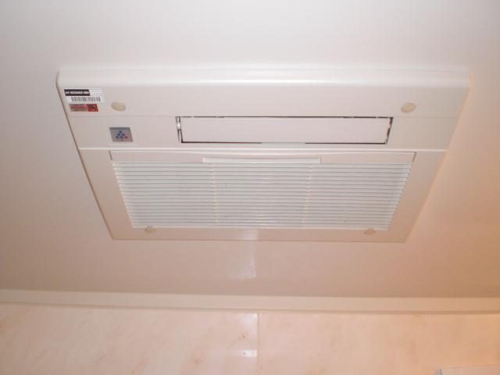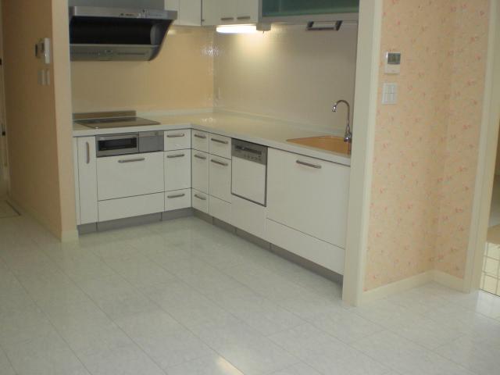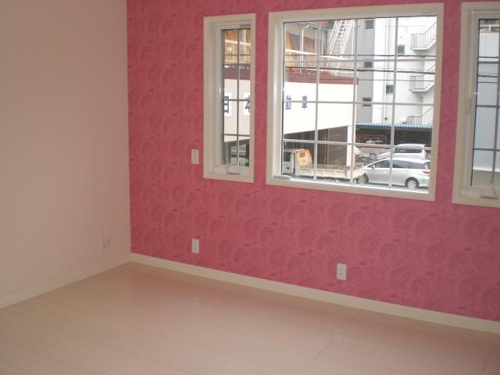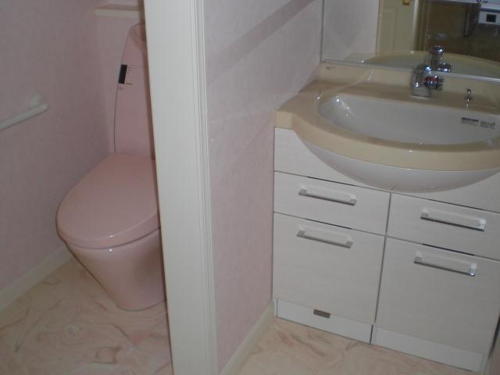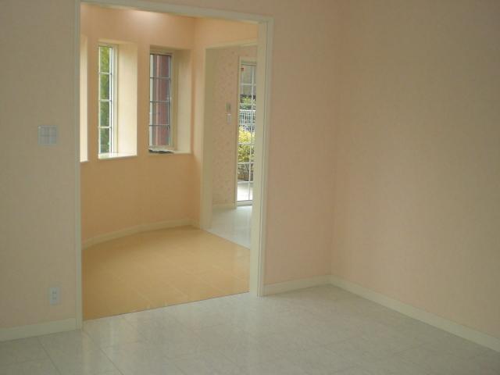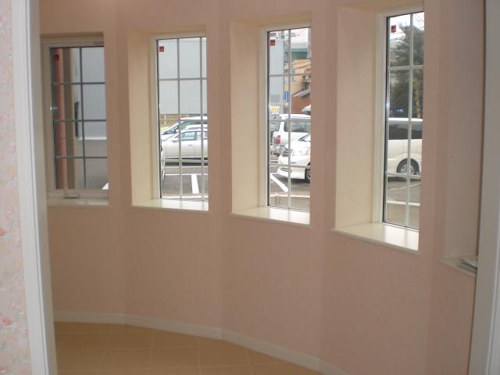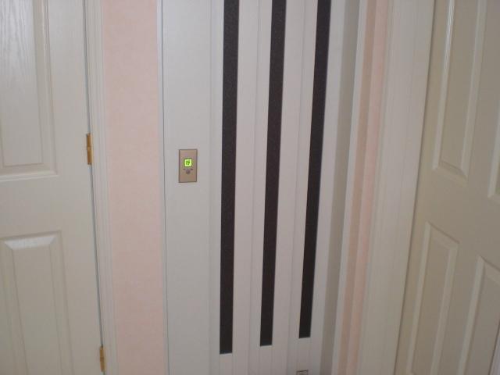|
|
Nagoya-shi, Aichi Atsuta-ku,
愛知県名古屋市熱田区
|
|
Subway Meiko line "Rokuban town" walk 8 minutes
地下鉄名港線「六番町」歩8分
|
|
2008 Built ・ Order of Mitsui Home housing ・ Management of equipment Kodawa ・ Station walk about 8 minutes of good location! !
平成20年築・三井ホームの注文住宅・こだわ理の設備・駅徒歩約8分の好立地!!
|
Features pickup 特徴ピックアップ | | Land 50 square meters or more / Facing south / System kitchen / Bathroom Dryer / Yang per good / Or more before road 6m / Washbasin with shower / Barrier-free / 2-story / Double-glazing / Otobasu / Warm water washing toilet seat / TV with bathroom / Underfloor Storage / IH cooking heater / Dish washing dryer / Walk-in closet / Storeroom / Floor heating / terrace 土地50坪以上 /南向き /システムキッチン /浴室乾燥機 /陽当り良好 /前道6m以上 /シャワー付洗面台 /バリアフリー /2階建 /複層ガラス /オートバス /温水洗浄便座 /TV付浴室 /床下収納 /IHクッキングヒーター /食器洗乾燥機 /ウォークインクロゼット /納戸 /床暖房 /テラス |
Price 価格 | | 48 million yen 4800万円 |
Floor plan 間取り | | 4LDK + 2S (storeroom) 4LDK+2S(納戸) |
Units sold 販売戸数 | | 1 units 1戸 |
Land area 土地面積 | | 194.99 sq m (registration) 194.99m2(登記) |
Building area 建物面積 | | 151.91 sq m (registration) 151.91m2(登記) |
Driveway burden-road 私道負担・道路 | | Nothing, East 9m width 無、東9m幅 |
Completion date 完成時期(築年月) | | September 2008 2008年9月 |
Address 住所 | | Nagoya, Aichi Prefecture Atsuta-ku, eight No. 2 愛知県名古屋市熱田区八番2 |
Traffic 交通 | | Subway Meiko line "Rokuban town" walk 8 minutes 地下鉄名港線「六番町」歩8分
|
Related links 関連リンク | | [Related Sites of this company] 【この会社の関連サイト】 |
Person in charge 担当者より | | Person in charge of real-estate and building Sado Kimiya Age: 30 Daigyokai Experience: 15 years of peace of mind ・ Trust ・ I want to help you to everybody the motto Atsushi ・ ・ ・ If you leave it to the professionals Square real estate, We will solve any problem! 担当者宅建佐堂 公哉年齢:30代業界経験:15年安心・信頼・厚志をモットーに皆様のお役に立ちたい・・・不動産のプロ集団スクエアにお任せいただければ、どんな悩みも解決致します! |
Contact お問い合せ先 | | TEL: 0800-603-7209 [Toll free] mobile phone ・ Also available from PHS
Caller ID is not notified
Please contact the "saw SUUMO (Sumo)"
If it does not lead, If the real estate company TEL:0800-603-7209【通話料無料】携帯電話・PHSからもご利用いただけます
発信者番号は通知されません
「SUUMO(スーモ)を見た」と問い合わせください
つながらない方、不動産会社の方は
|
Building coverage, floor area ratio 建ぺい率・容積率 | | 60% ・ 200% 60%・200% |
Time residents 入居時期 | | Immediate available 即入居可 |
Land of the right form 土地の権利形態 | | Ownership 所有権 |
Structure and method of construction 構造・工法 | | Wooden 2-story 木造2階建 |
Use district 用途地域 | | Semi-industrial 準工業 |
Other limitations その他制限事項 | | Height district, Quasi-fire zones 高度地区、準防火地域 |
Overview and notices その他概要・特記事項 | | Contact: Sado Kimiya, Facilities: Public Water Supply, This sewage, City gas, Parking: car space 担当者:佐堂 公哉、設備:公営水道、本下水、都市ガス、駐車場:カースペース |
Company profile 会社概要 | | <Mediation> Governor of Aichi Prefecture (2) No. 020578 (Ltd.) Square Yubinbango465-0058 Nagoya, Aichi Prefecture Meito-ku, Kibune 1-36 <仲介>愛知県知事(2)第020578号(株)スクエア〒465-0058 愛知県名古屋市名東区貴船1-36 |
