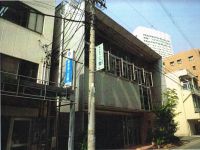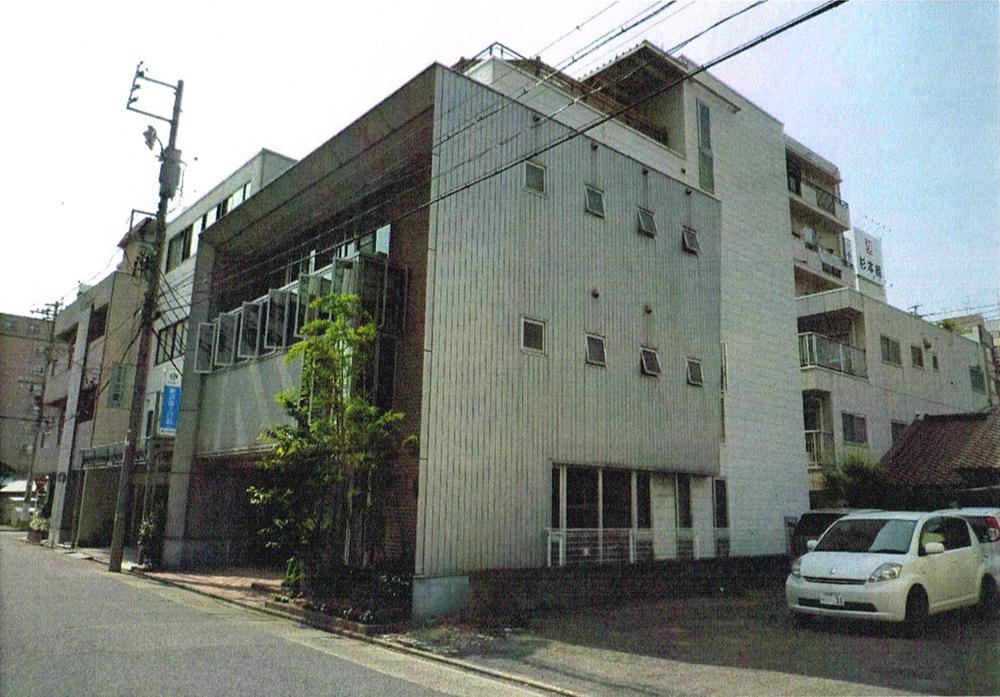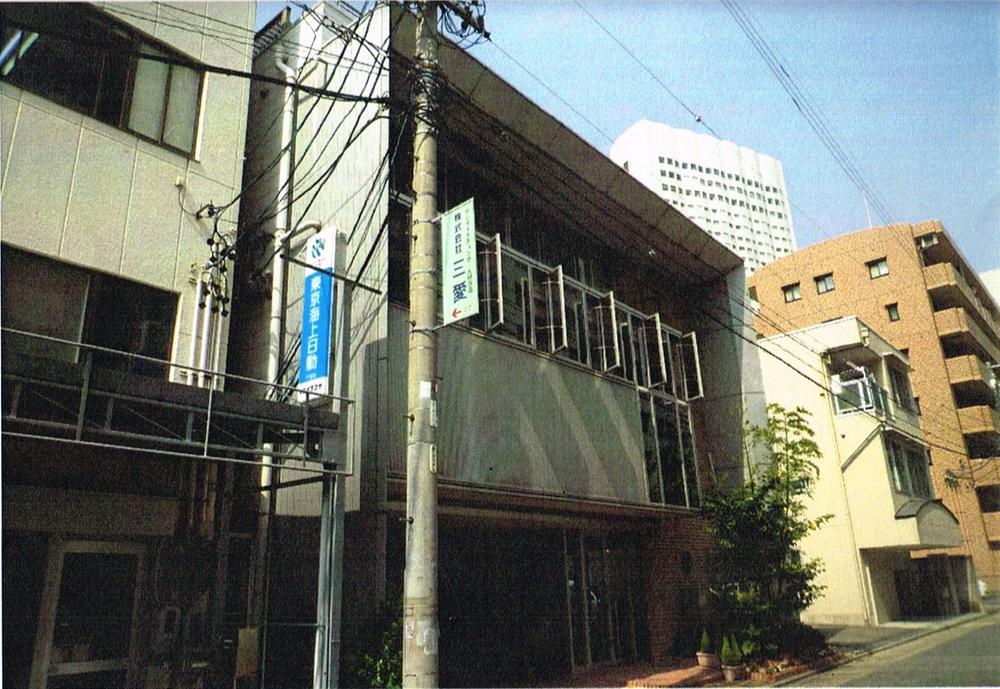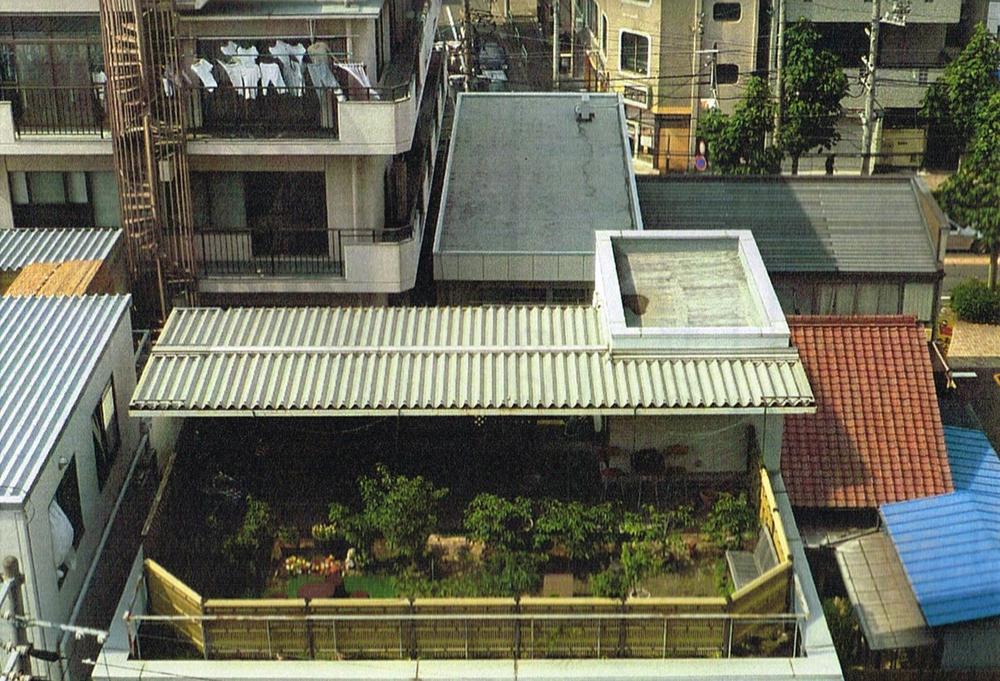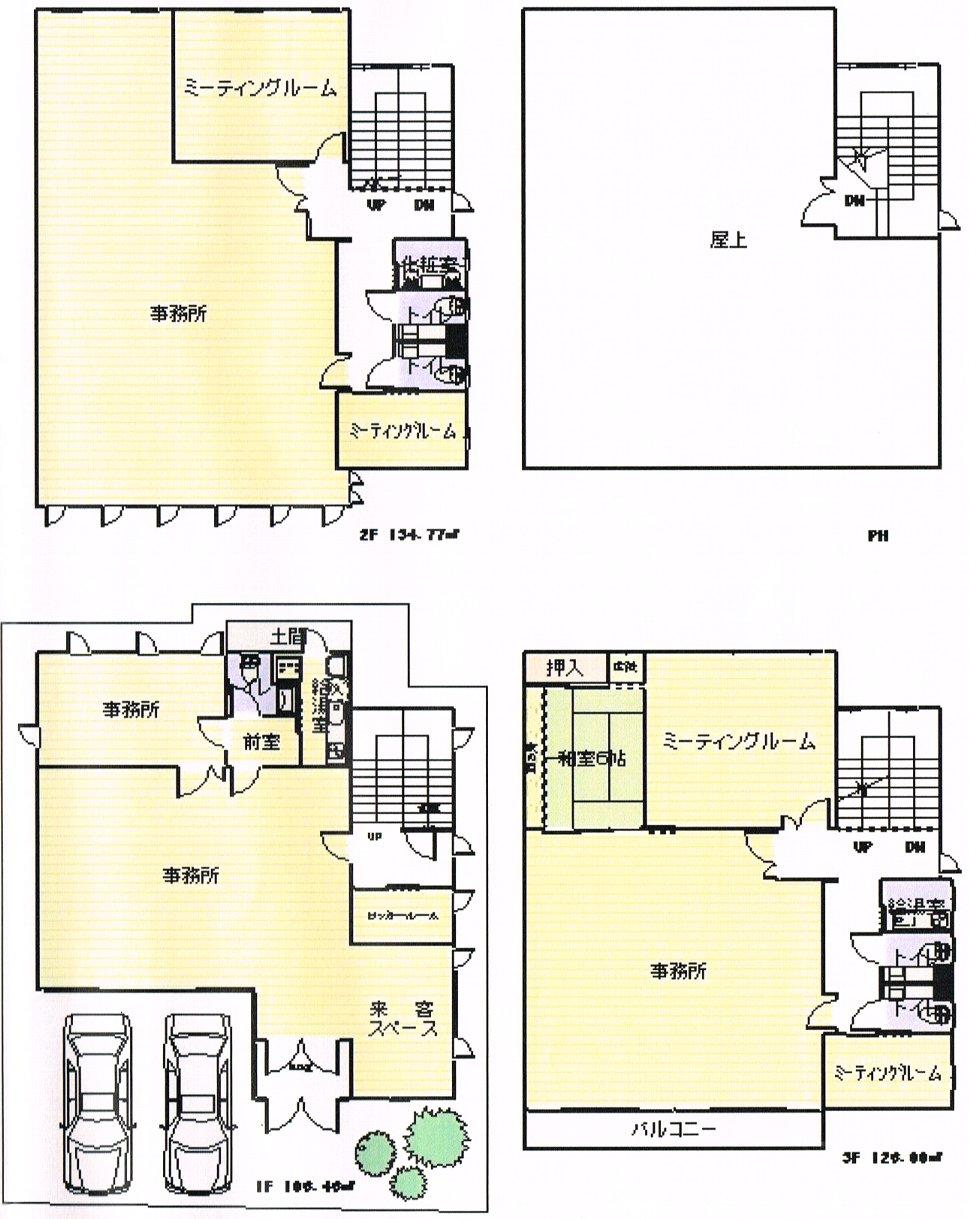|
|
Nagoya-shi, Aichi Atsuta-ku,
愛知県名古屋市熱田区
|
|
JR Tokaido Line "Kanayama" walk 6 minutes
JR東海道本線「金山」歩6分
|
|
6-minute walk from the popular Kanayama General Station. What is a good location of a 3-minute walk led to Grand Court. Do not miss it!
大人気の金山総合駅から徒歩6分。ホテルグランコートに至ってはなんと徒歩3分の好立地です。お見逃しなく!
|
Features pickup 特徴ピックアップ | | Parking two Allowed / 2 along the line more accessible / Land 50 square meters or more / It is close to the city / Facing south / Flat to the station / Siemens south road / Or more before road 6m / Shaping land / Three-story or more 駐車2台可 /2沿線以上利用可 /土地50坪以上 /市街地が近い /南向き /駅まで平坦 /南側道路面す /前道6m以上 /整形地 /3階建以上 |
Price 価格 | | 70 million yen 7000万円 |
Floor plan 間取り | | 9LKK 9LKK |
Units sold 販売戸数 | | 1 units 1戸 |
Land area 土地面積 | | 179.28 sq m (54.23 tsubo) (Registration) 179.28m2(54.23坪)(登記) |
Building area 建物面積 | | 367.23 sq m (111.08 tsubo) (Registration) 367.23m2(111.08坪)(登記) |
Driveway burden-road 私道負担・道路 | | Nothing, South 6m width (contact the road width 11.6m) 無、南6m幅(接道幅11.6m) |
Completion date 完成時期(築年月) | | May 1998 1998年5月 |
Address 住所 | | Nagoya, Aichi Prefecture Atsuta-ku Shin'oto 1 愛知県名古屋市熱田区新尾頭1 |
Traffic 交通 | | JR Tokaido Line "Kanayama" walk 6 minutes
Subway Meijo Line "Nishi Takakura" walk 12 minutes JR東海道本線「金山」歩6分
地下鉄名城線「西高蔵」歩12分
|
Person in charge 担当者より | | Person in charge of real-estate and building Nagai Gisei age: in the 40's a little old image I'm sorry m (_ _) m 担当者宅建長井議生年齢:40代少し古い画像ですいませんm(_ _)m |
Contact お問い合せ先 | | TEL: 0800-805-3600 [Toll free] mobile phone ・ Also available from PHS
Caller ID is not notified
Please contact the "saw SUUMO (Sumo)"
If it does not lead, If the real estate company TEL:0800-805-3600【通話料無料】携帯電話・PHSからもご利用いただけます
発信者番号は通知されません
「SUUMO(スーモ)を見た」と問い合わせください
つながらない方、不動産会社の方は
|
Building coverage, floor area ratio 建ぺい率・容積率 | | 80% ・ 300% 80%・300% |
Time residents 入居時期 | | Consultation 相談 |
Land of the right form 土地の権利形態 | | Ownership 所有権 |
Structure and method of construction 構造・工法 | | Steel frame three-story 鉄骨3階建 |
Use district 用途地域 | | Residential 近隣商業 |
Other limitations その他制限事項 | | Height district, Quasi-fire zones, Height ceiling Yes, Absolute height 45m Greening area Parking maintenance district 高度地区、準防火地域、高さ最高限度有、絶対高45m 緑化地域 駐車場整備地区 |
Overview and notices その他概要・特記事項 | | The person in charge: Nagai Gisei, Facilities: Public Water Supply, This sewage, City gas, Parking: car space 担当者:長井議生、設備:公営水道、本下水、都市ガス、駐車場:カースペース |
Company profile 会社概要 | | <Mediation> Governor of Aichi Prefecture (1) the first 022,427 No. Nadeshiko estate Yubinbango496-8005 Aichi Prefecture Aisai Morokuwa cho Higashiura 146 <仲介>愛知県知事(1)第022427号なでしこ地所〒496-8005 愛知県愛西市諸桑町東浦146 |

