Used Homes » Tokai » Aichi Prefecture » Nagoya Atsuta-ku
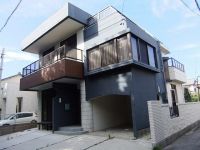 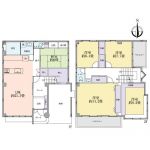
| | Nagoya-shi, Aichi Atsuta-ku, 愛知県名古屋市熱田区 |
| Subway Meiko line "Rokuban town" walk 11 minutes 地下鉄名港線「六番町」歩11分 |
| Parking three or more possible, LDK20 tatami mats or more, Super close, Facing south, System kitchen, Around traffic fewer, Year Available, It is close to the city, Interior and exterior renovation, Interior renovation, Bathroom Dryer, Yang 駐車3台以上可、LDK20畳以上、スーパーが近い、南向き、システムキッチン、周辺交通量少なめ、年内入居可、市街地が近い、内外装リフォーム、内装リフォーム、浴室乾燥機、陽 |
| ■ It is very beautiful in a room renovated ■ Parking 3 units can be ■ At any time we will be indoor guidance. Not request please feel free to. ■室内改装済みで大変綺麗です■駐車3台可能です■いつでも室内ご案内させて頂きます。お気軽にお申し出くださいませ。 |
Features pickup 特徴ピックアップ | | Year Available / Parking three or more possible / LDK20 tatami mats or more / Super close / It is close to the city / Facing south / System kitchen / Bathroom Dryer / Yang per good / Flat to the station / Siemens south road / A quiet residential area / Around traffic fewer / Corner lot / Japanese-style room / Shaping land / Washbasin with shower / Face-to-face kitchen / Wide balcony / Toilet 2 places / 2-story / 2 or more sides balcony / South balcony / Warm water washing toilet seat / Underfloor Storage / The window in the bathroom / TV monitor interphone / Renovation / Ventilation good / Built garage / Dish washing dryer / Walk-in closet / All room 6 tatami mats or more / City gas / BS ・ CS ・ CATV / roof balcony / Flat terrain / rooftop 年内入居可 /駐車3台以上可 /LDK20畳以上 /スーパーが近い /市街地が近い /南向き /システムキッチン /浴室乾燥機 /陽当り良好 /駅まで平坦 /南側道路面す /閑静な住宅地 /周辺交通量少なめ /角地 /和室 /整形地 /シャワー付洗面台 /対面式キッチン /ワイドバルコニー /トイレ2ヶ所 /2階建 /2面以上バルコニー /南面バルコニー /温水洗浄便座 /床下収納 /浴室に窓 /TVモニタ付インターホン /リノベーション /通風良好 /ビルトガレージ /食器洗乾燥機 /ウォークインクロゼット /全居室6畳以上 /都市ガス /BS・CS・CATV /ルーフバルコニー /平坦地 /屋上 | Price 価格 | | 39,800,000 yen 3980万円 | Floor plan 間取り | | 5LDK 5LDK | Units sold 販売戸数 | | 1 units 1戸 | Land area 土地面積 | | 156.03 sq m (47.19 tsubo) (Registration) 156.03m2(47.19坪)(登記) | Building area 建物面積 | | 137.87 sq m (41.70 tsubo) (Registration) 137.87m2(41.70坪)(登記) | Driveway burden-road 私道負担・道路 | | 19.86 sq m , South 2.5m width, East 2.3m width 19.86m2、南2.5m幅、東2.3m幅 | Completion date 完成時期(築年月) | | February 1986 1986年2月 | Address 住所 | | Nagoya, Aichi Prefecture Atsuta-ku most 2 愛知県名古屋市熱田区一番2 | Traffic 交通 | | Subway Meiko line "Rokuban town" walk 11 minutes 地下鉄名港線「六番町」歩11分
| Person in charge 担当者より | | Person in charge of real-estate and building Suzuki AkiraAkira Age: 30 Daigyokai Experience: 14 years real estate kindness that you do not know in the buying and selling of ・ We have carefully business. Please feel free to consult the question of real estate. 担当者宅建鈴木啓朗年齢:30代業界経験:14年不動産の売買で分からないことを親切・丁寧に営業しております。不動産のご質問等はお気軽にご相談ください。 | Contact お問い合せ先 | | TEL: 0800-603-1081 [Toll free] mobile phone ・ Also available from PHS
Caller ID is not notified
Please contact the "saw SUUMO (Sumo)"
If it does not lead, If the real estate company TEL:0800-603-1081【通話料無料】携帯電話・PHSからもご利用いただけます
発信者番号は通知されません
「SUUMO(スーモ)を見た」と問い合わせください
つながらない方、不動産会社の方は
| Building coverage, floor area ratio 建ぺい率・容積率 | | 60% ・ 160% 60%・160% | Time residents 入居時期 | | Consultation 相談 | Land of the right form 土地の権利形態 | | Ownership 所有権 | Structure and method of construction 構造・工法 | | RC2 story RC2階建 | Renovation リフォーム | | November 2010 interior renovation completed (kitchen ・ bathroom ・ toilet ・ wall ・ all rooms) 2010年11月内装リフォーム済(キッチン・浴室・トイレ・壁・全室) | Use district 用途地域 | | One dwelling 1種住居 | Other limitations その他制限事項 | | Setback: upon 19.86 sq m , Height district, Quasi-fire zones, 31m height district セットバック:要19.86m2、高度地区、準防火地域、31m高度地区 | Overview and notices その他概要・特記事項 | | Contact: Suzuki AkiraAkira, Facilities: Public Water Supply, This sewage, City gas, Parking: Garage 担当者:鈴木啓朗、設備:公営水道、本下水、都市ガス、駐車場:車庫 | Company profile 会社概要 | | <Mediation> Minister of Land, Infrastructure and Transport (7) No. 003890 No. Mitsubishi UFJ Real Estate Sales Co., Ltd. Nagoya center Yubinbango450-0002 Aichi Prefecture, Nakamura-ku, Nagoya, Meieki 3-22-8 8 floor Dadonghai building <仲介>国土交通大臣(7)第003890号三菱UFJ不動産販売(株)名古屋駅前センター〒450-0002 愛知県名古屋市中村区名駅3-22-8 大東海ビル8階 |
Local appearance photo現地外観写真 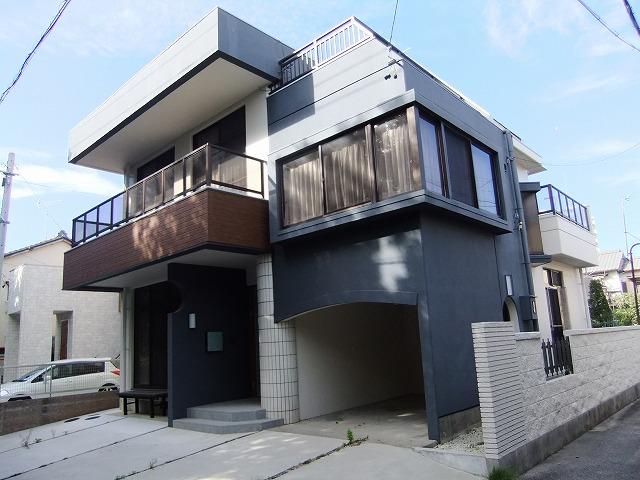 Local (10 May 2013) Shooting
現地(2013年10月)撮影
Floor plan間取り図 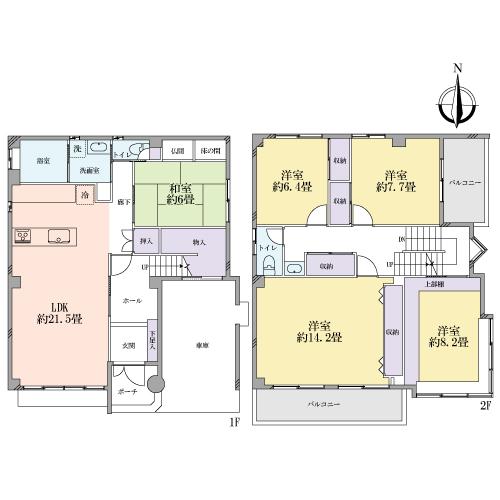 39,800,000 yen, 5LDK, Land area 156.03 sq m , Building area 137.87 sq m
3980万円、5LDK、土地面積156.03m2、建物面積137.87m2
Parking lot駐車場 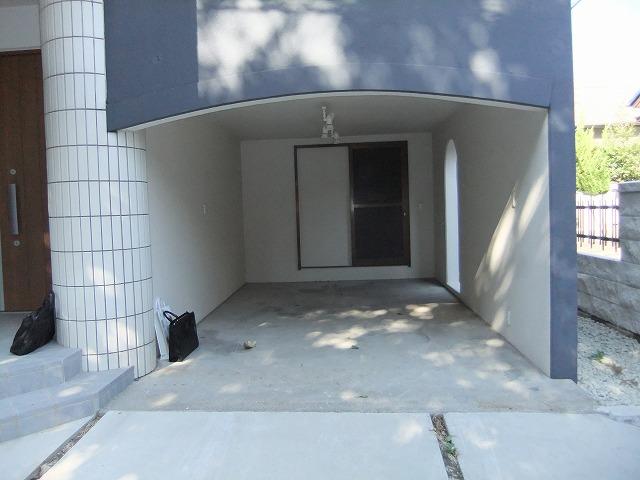 Local (10 May 2013) Shooting
現地(2013年10月)撮影
Livingリビング 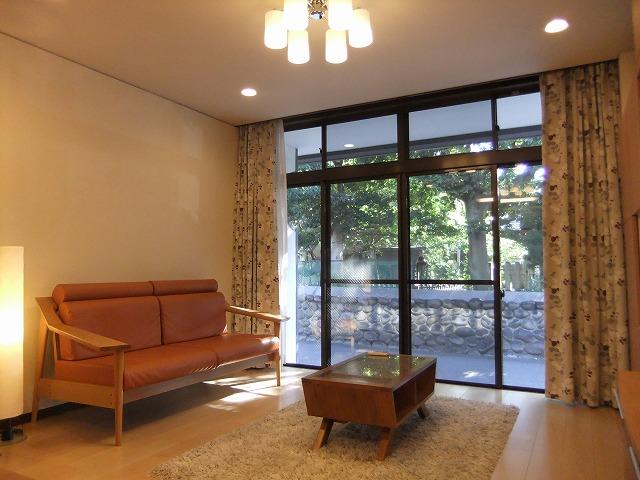 Indoor (10 May 2013) Shooting
室内(2013年10月)撮影
Bathroom浴室 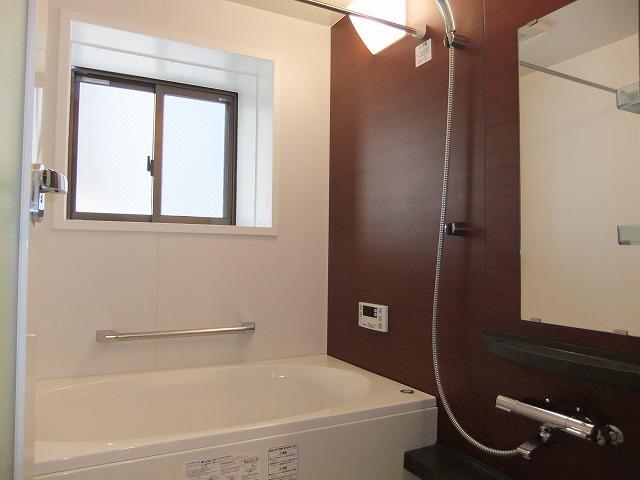 Indoor (10 May 2013) Shooting
室内(2013年10月)撮影
Kitchenキッチン 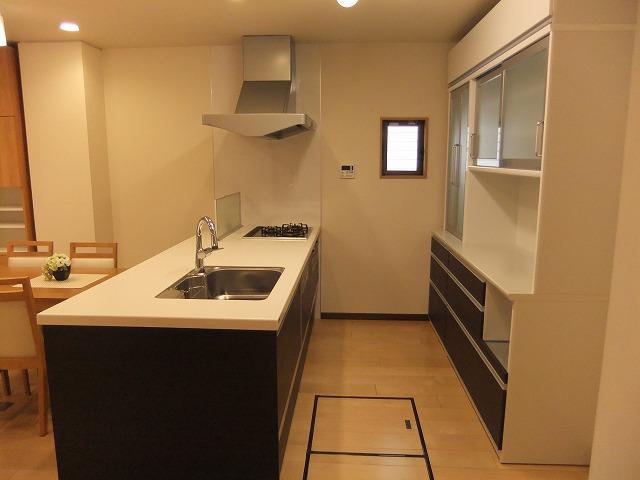 Indoor (10 May 2013) Shooting
室内(2013年10月)撮影
Otherその他 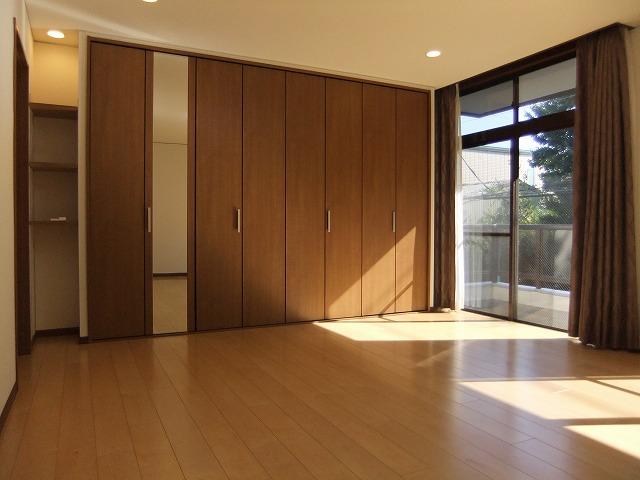 Western-style (10 May 2013) Shooting
洋室(2013年10月)撮影
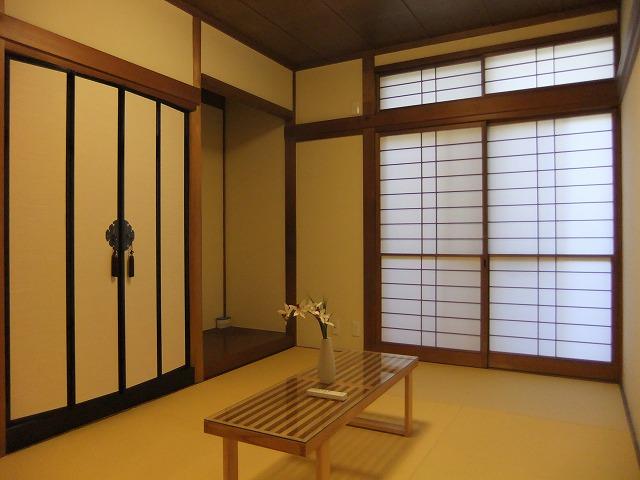 Japanese-style room (10 May 2013) Shooting
和室(2013年10月)撮影
Entrance玄関 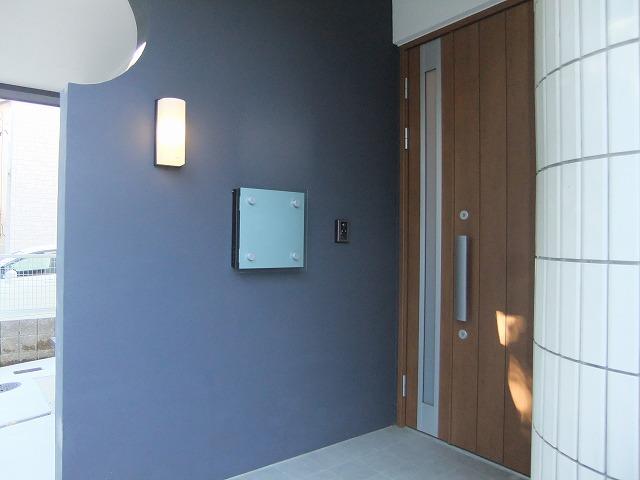 Local (10 May 2013) Shooting
現地(2013年10月)撮影
Parking lot駐車場 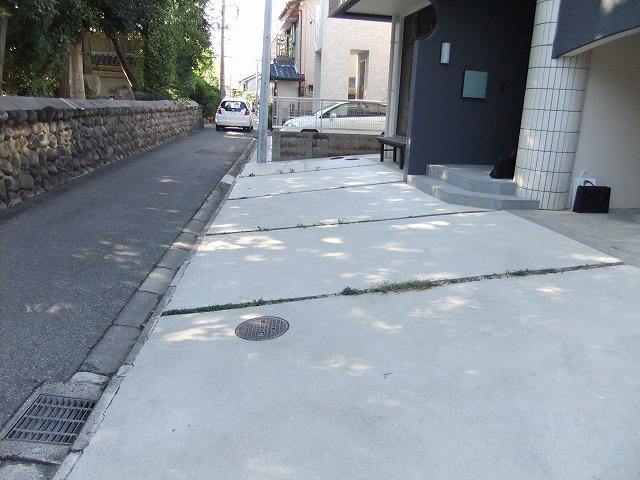 Local (10 May 2013) Shooting
現地(2013年10月)撮影
View photos from the dwelling unit住戸からの眺望写真 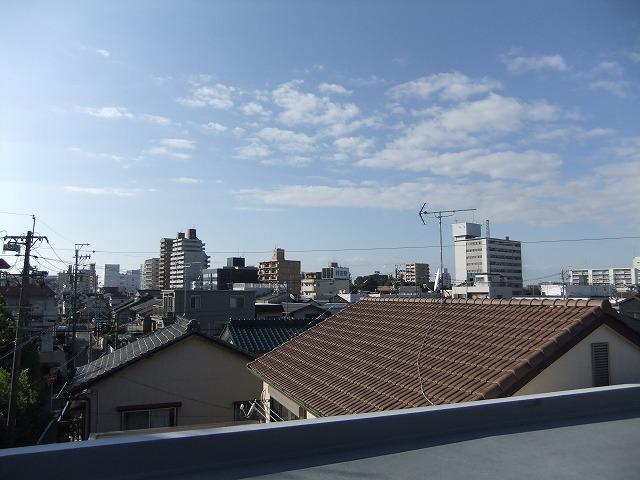 View from the site (October 2013) Shooting
現地からの眺望(2013年10月)撮影
Location
|












