Used Homes » Tokai » Aichi Prefecture » Nagoya Atsuta-ku
 
| | Nagoya-shi, Aichi Atsuta-ku, 愛知県名古屋市熱田区 |
| Subway Meiko line "Tokaitori" walk 13 minutes 地下鉄名港線「東海通」歩13分 |
| ●● the end of the year is also New Year can also preview ●● 090-1660-4940 (responsible: Uchiyama) Please do not hesitate to contact us to. Please see a matching set your family everyone. ●●年末もお正月も内覧可能●● 090-1660-4940(担当:内山)まで遠慮なくお問い合わせ下さい。ご家族皆様お揃いでご覧下さいませ。 |
Features pickup 特徴ピックアップ | | Year Available / Immediate Available / Interior renovation / System kitchen / All room storage / Flat to the station / LDK15 tatami mats or more / Japanese-style room / garden / Face-to-face kitchen / Wide balcony / Toilet 2 places / 2-story / 2 or more sides balcony / South balcony / Warm water washing toilet seat / loft / Nantei / The window in the bathroom / All room 6 tatami mats or more / Flat terrain / Floor heating / Readjustment land within 年内入居可 /即入居可 /内装リフォーム /システムキッチン /全居室収納 /駅まで平坦 /LDK15畳以上 /和室 /庭 /対面式キッチン /ワイドバルコニー /トイレ2ヶ所 /2階建 /2面以上バルコニー /南面バルコニー /温水洗浄便座 /ロフト /南庭 /浴室に窓 /全居室6畳以上 /平坦地 /床暖房 /区画整理地内 | Event information イベント情報 | | Open House (Please visitors to direct local) schedule / Every Saturday, Sunday and public holidays time / 10:00 ~ 17:00 オープンハウス(直接現地へご来場ください)日程/毎週土日祝時間/10:00 ~ 17:00 | Price 価格 | | 33,800,000 yen 3380万円 | Floor plan 間取り | | 4LDK 4LDK | Units sold 販売戸数 | | 1 units 1戸 | Land area 土地面積 | | 158.78 sq m 158.78m2 | Building area 建物面積 | | 111.78 sq m (registration) 111.78m2(登記) | Driveway burden-road 私道負担・道路 | | Nothing, North 14.5m width (contact the road width 3.6m) 無、北14.5m幅(接道幅3.6m) | Completion date 完成時期(築年月) | | October 2004 2004年10月 | Address 住所 | | Nagoya, Aichi Prefecture Atsuta-ku Sanbancho 愛知県名古屋市熱田区三番町 | Traffic 交通 | | Subway Meiko line "Tokaitori" walk 13 minutes 地下鉄名港線「東海通」歩13分
| Person in charge 担当者より | | Rep Uchiyama Nucleolus 担当者内山 仁 | Contact お問い合せ先 | | (Ltd.) Orin Real Estate TEL: 0120-821034 [Toll free] Please contact the "saw SUUMO (Sumo)" (株)欧倫不動産TEL:0120-821034【通話料無料】「SUUMO(スーモ)を見た」と問い合わせください | Building coverage, floor area ratio 建ぺい率・容積率 | | 60% ・ 200% 60%・200% | Time residents 入居時期 | | Immediate available 即入居可 | Land of the right form 土地の権利形態 | | Ownership 所有権 | Structure and method of construction 構造・工法 | | Wooden 2-story 木造2階建 | Renovation リフォーム | | December 2013 interior renovation completed (kitchen ・ toilet ・ wall ・ all rooms ・ Cross re-covered), December 2013 exterior renovation completed (outer wall) 2013年12月内装リフォーム済(キッチン・トイレ・壁・全室・クロス張替え)、2013年12月外装リフォーム済(外壁) | Use district 用途地域 | | Semi-industrial 準工業 | Other limitations その他制限事項 | | Advanced use district 高度利用地区 | Overview and notices その他概要・特記事項 | | Contact: Uchiyama Nucleolus, Facilities: Public Water Supply, This sewage, City gas, Parking: Garage 担当者:内山 仁、設備:公営水道、本下水、都市ガス、駐車場:車庫 | Company profile 会社概要 | | <Mediation> Governor of Aichi Prefecture (2) No. 020989 (Ltd.) Orin real estate Yubinbango466-0046 Showa-ku Nagoya-shi, Aichi Hiromi-cho, 1-7 <仲介>愛知県知事(2)第020989号(株)欧倫不動産〒466-0046 愛知県名古屋市昭和区広見町1-7 |
Floor plan間取り図 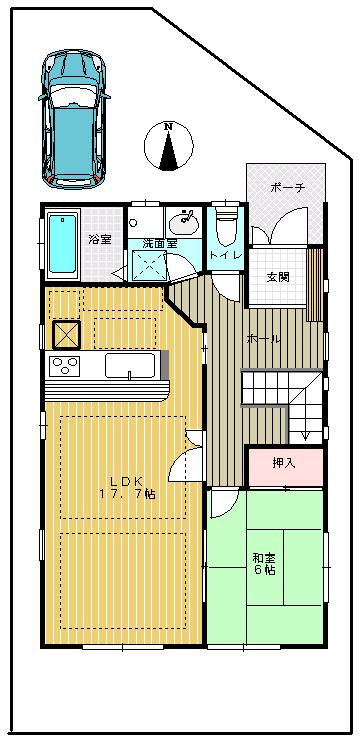 33,800,000 yen, 4LDK, Land area 158.78 sq m , Building area 111.78 sq m 1F
3380万円、4LDK、土地面積158.78m2、建物面積111.78m2 1F
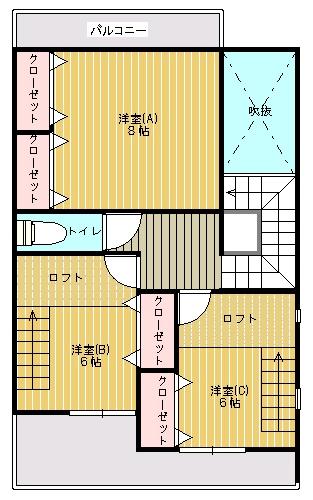 33,800,000 yen, 4LDK, Land area 158.78 sq m , Building area 111.78 sq m 2F
3380万円、4LDK、土地面積158.78m2、建物面積111.78m2 2F
Local appearance photo現地外観写真 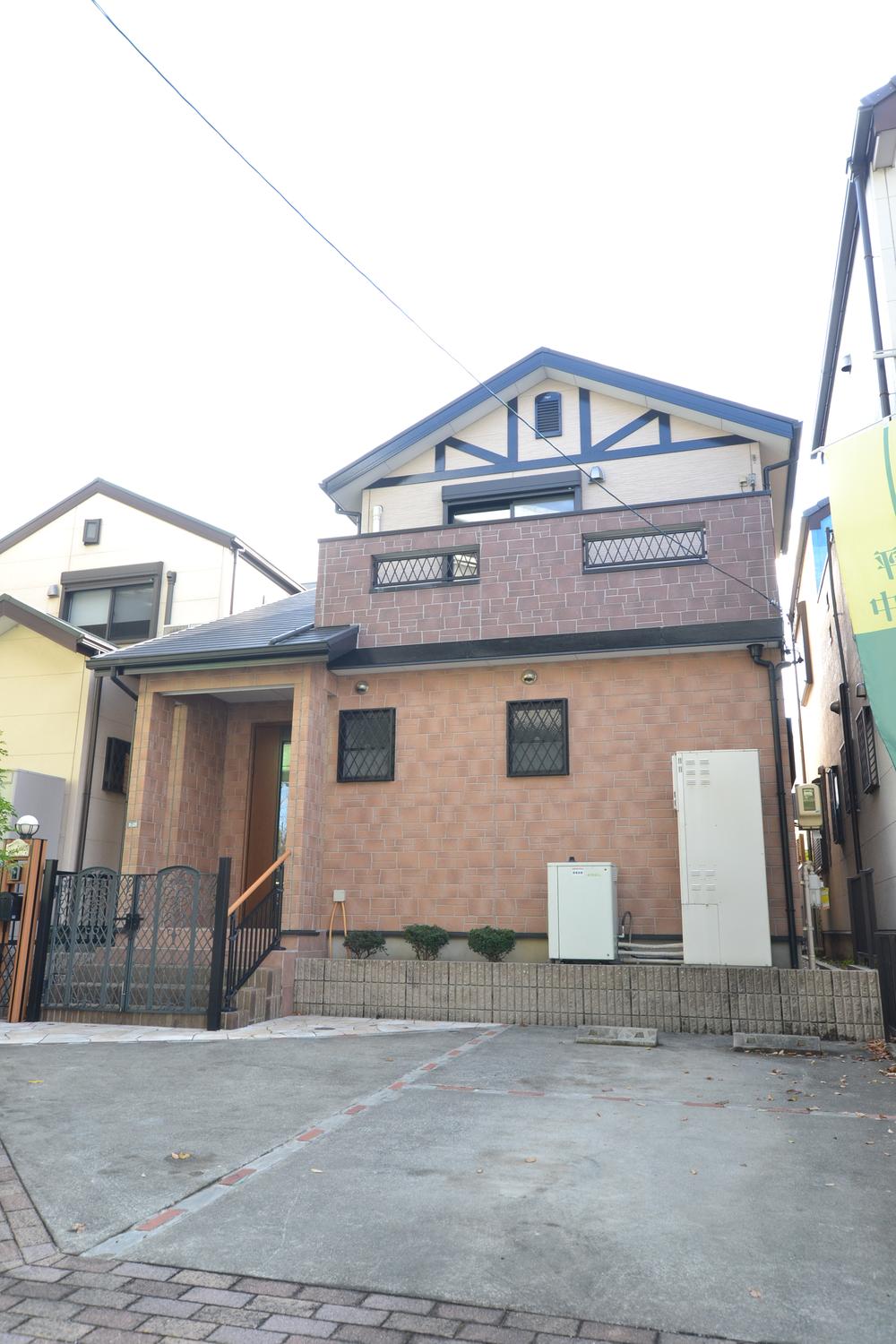 appearance 2013 December 10, shooting
外観 平成25年12月10日撮影
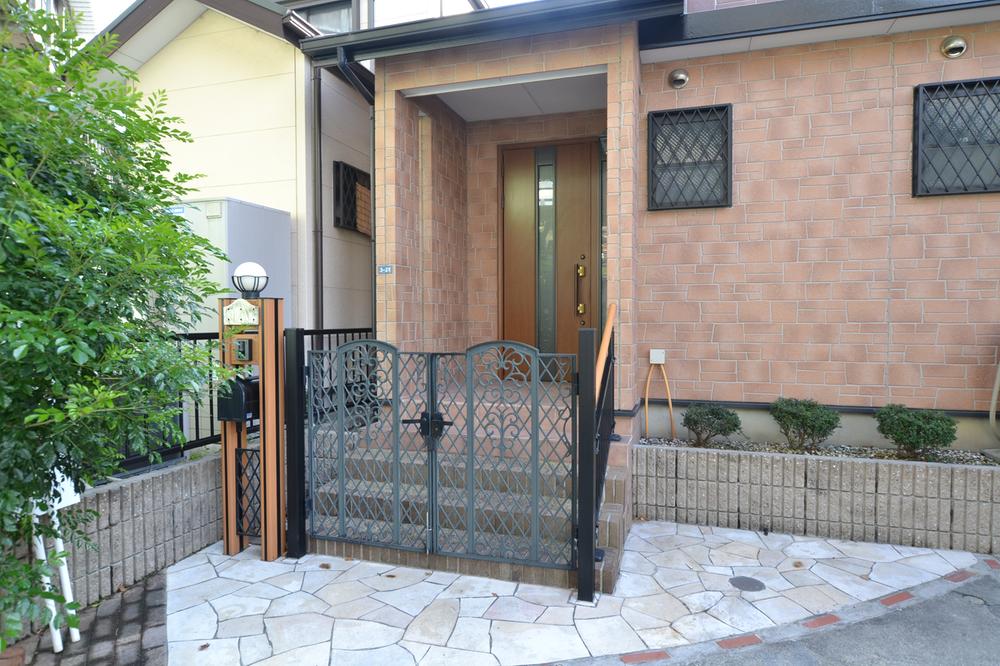 Gate
門扉
Livingリビング 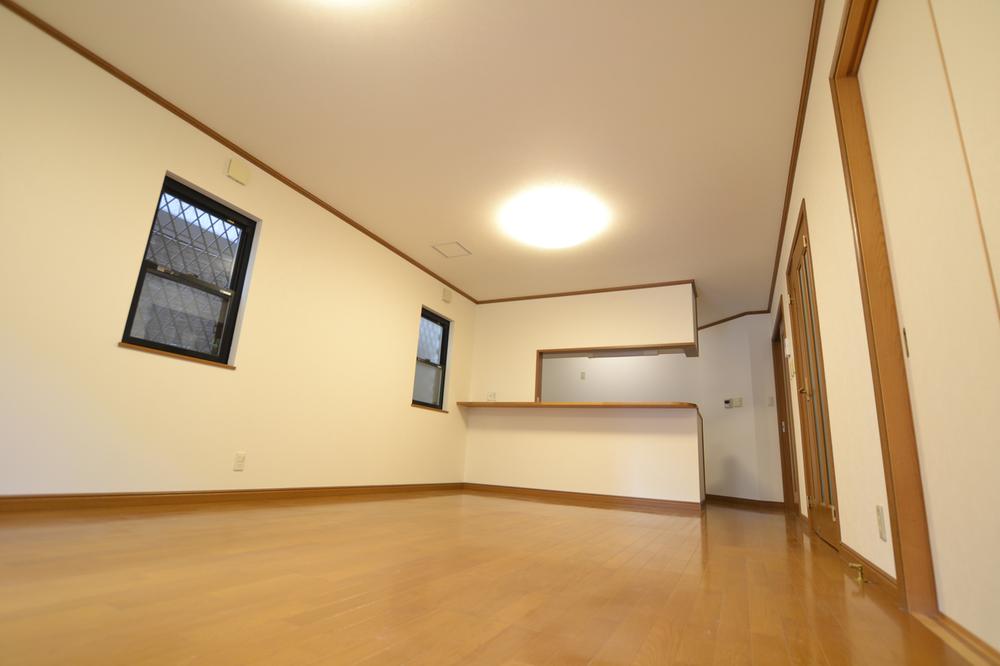 Face-to-face is the kitchen
対面キッチンです
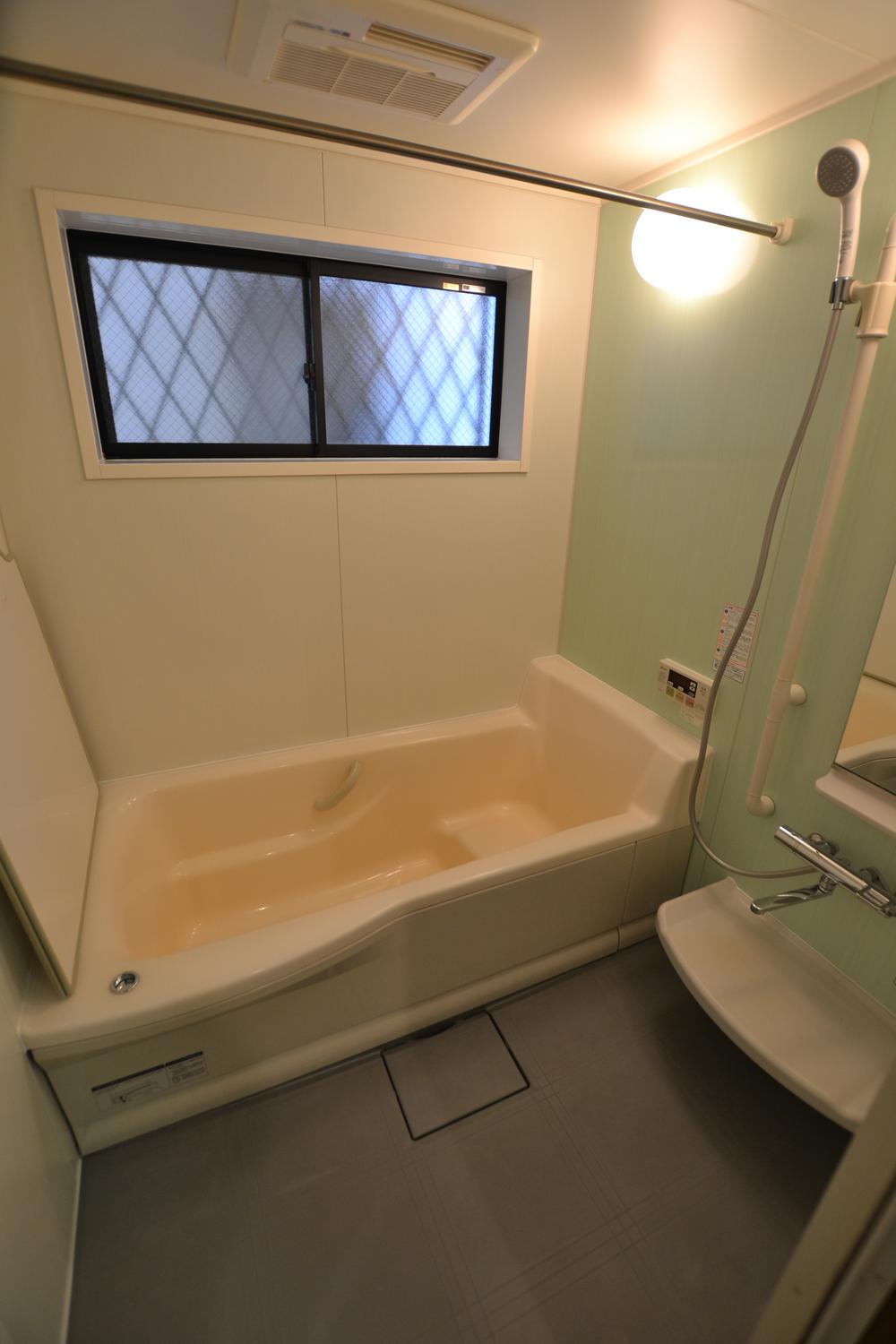 Bathroom
浴室
Kitchenキッチン 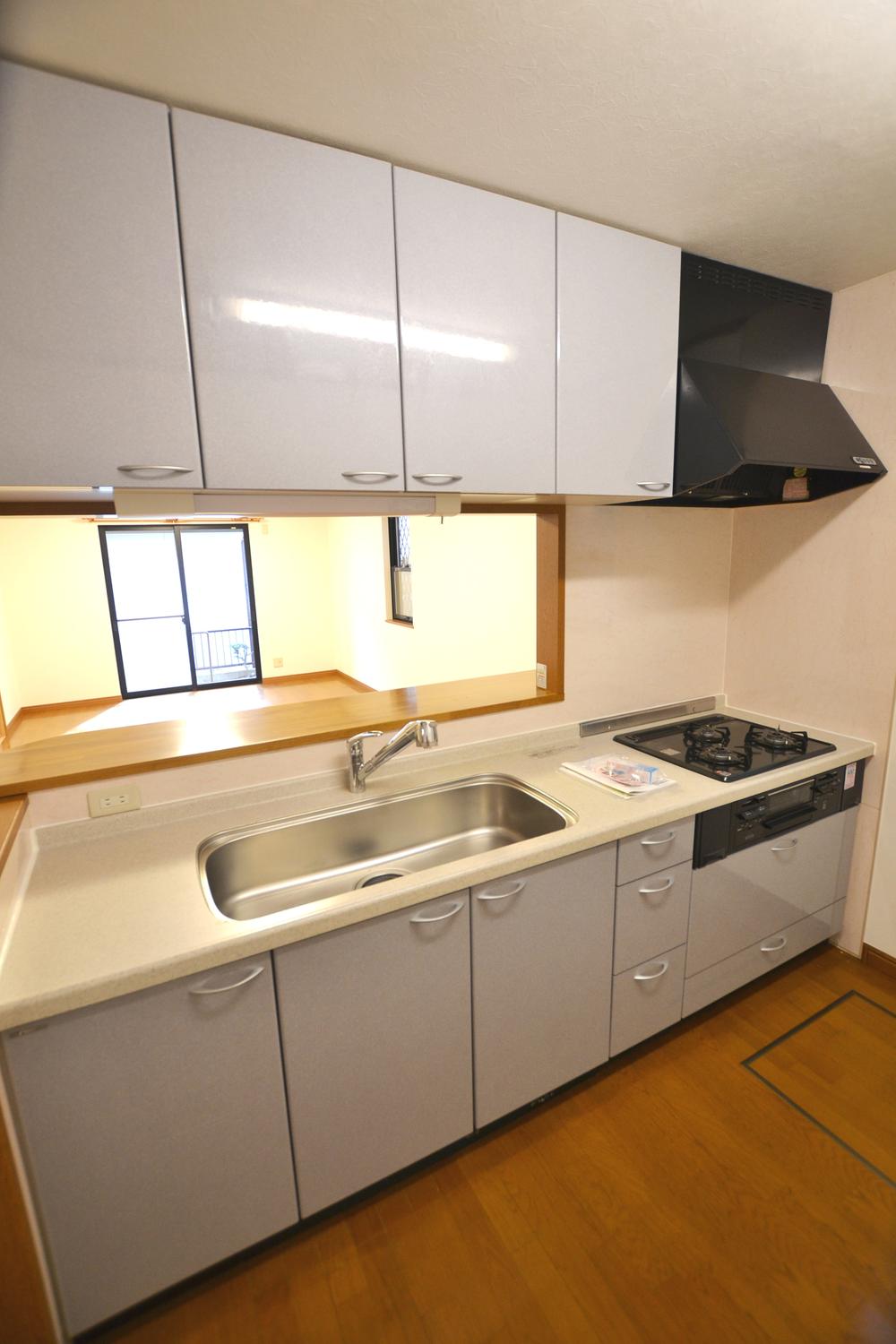 Indoor (12 May 2013) Shooting
室内(2013年12月)撮影
Non-living roomリビング以外の居室 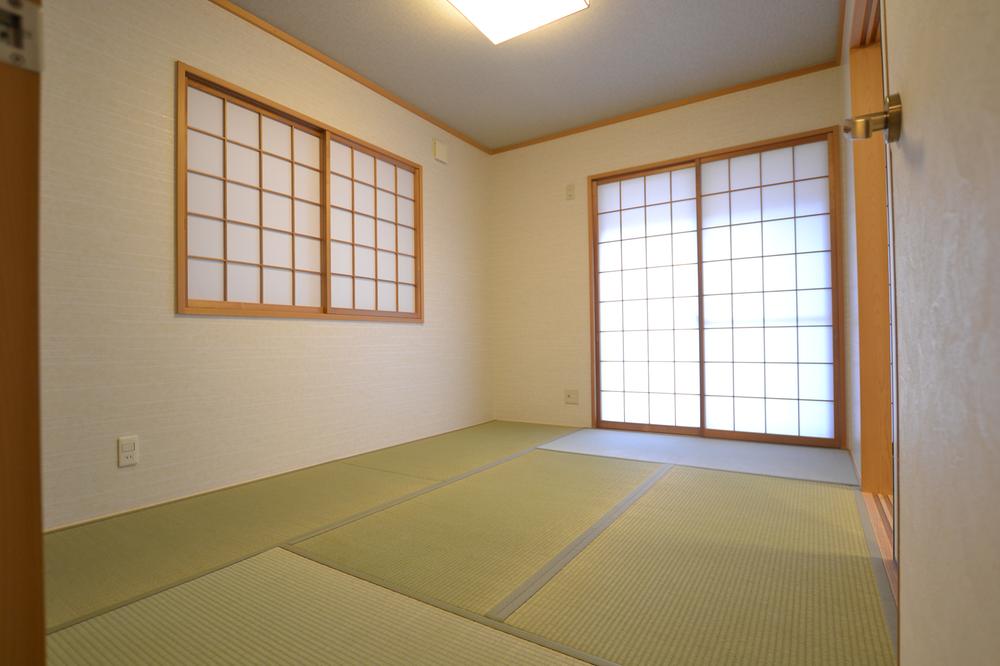 Japanese style room
和室
Entrance玄関 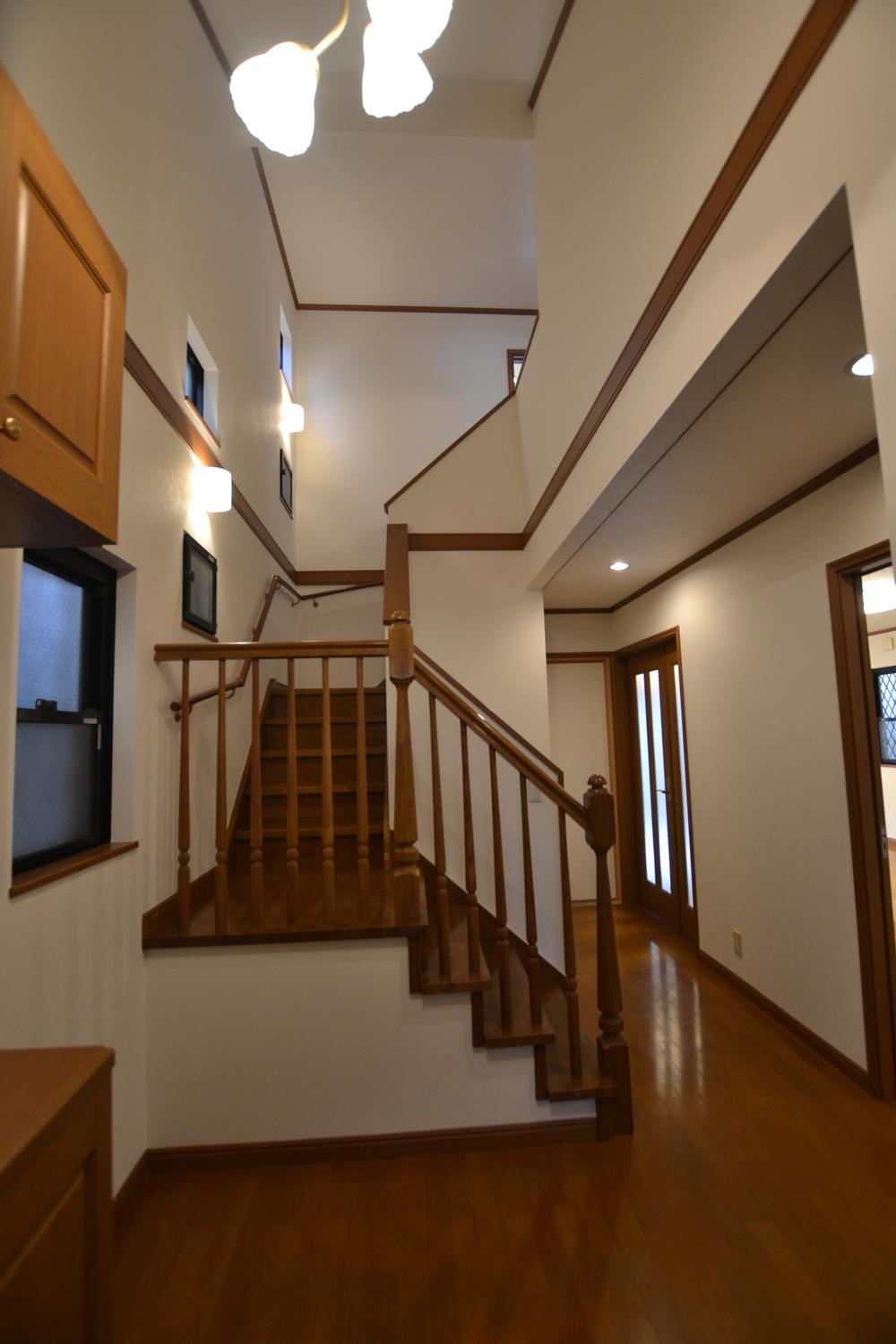 Entrance 2013 December shooting
玄関 平成25年12月撮影
Toiletトイレ 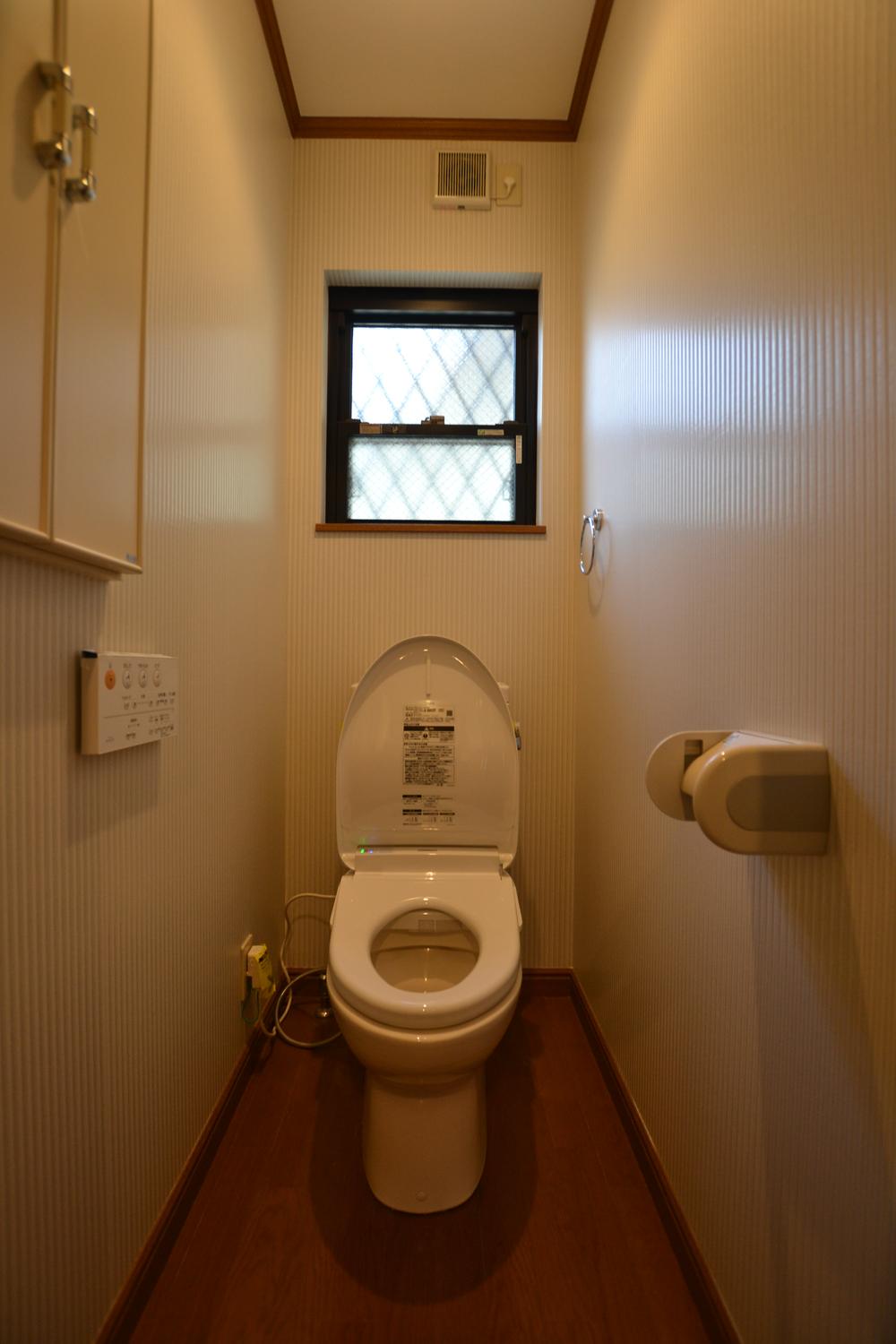 1F Warm water toilet seat new goods exchange
1F 温水便座新品交換
Local photos, including front road前面道路含む現地写真 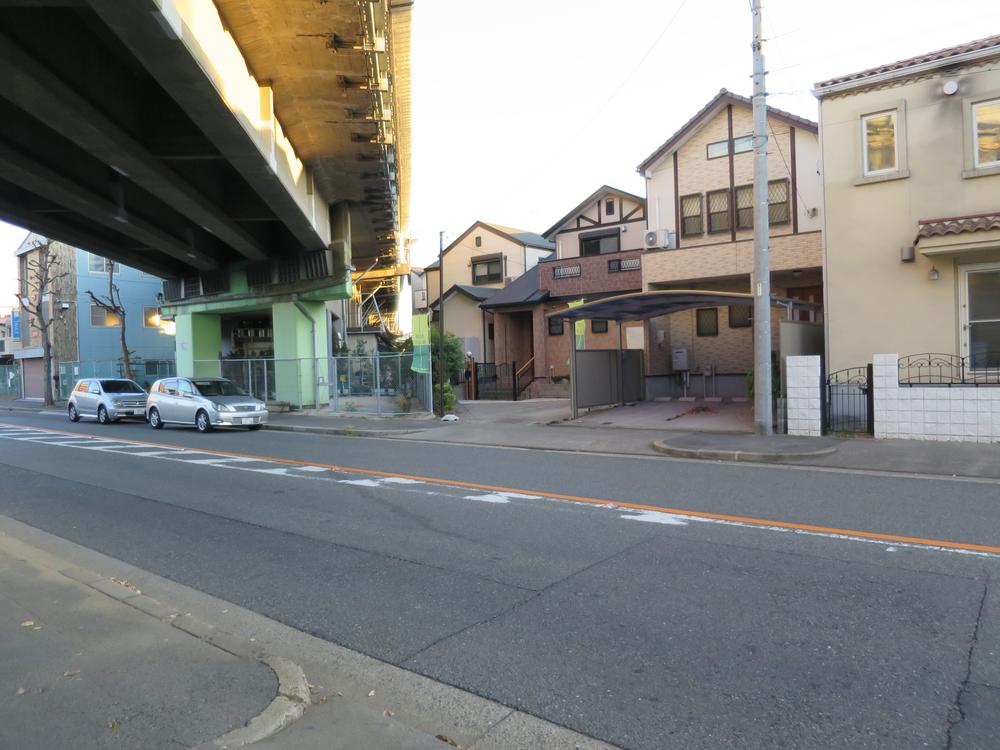 Local (12 May 2013) Shooting
現地(2013年12月)撮影
Garden庭 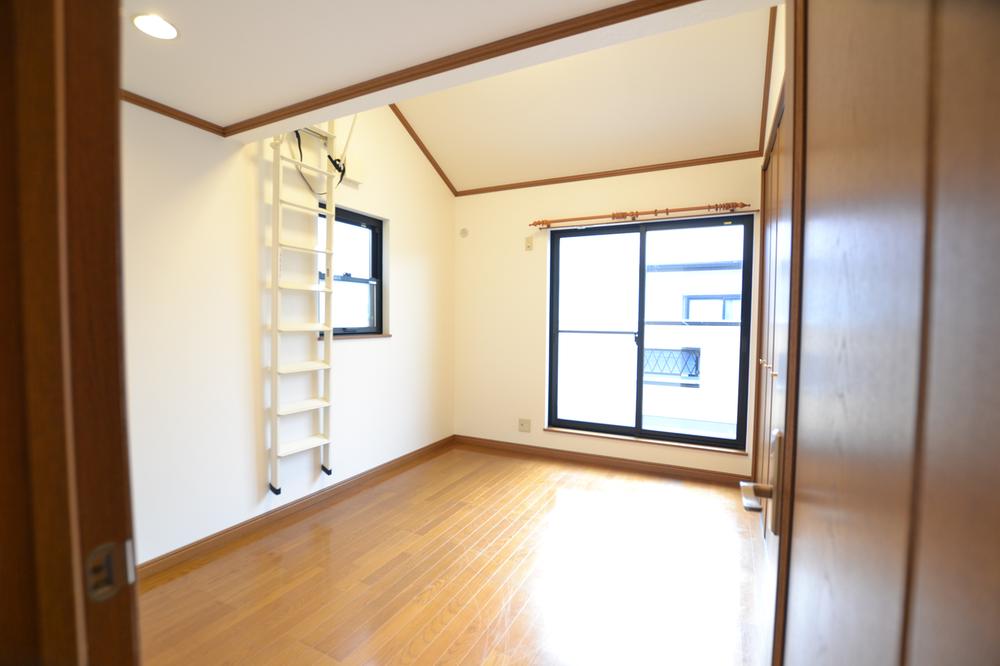 2013, December 4, 2009 shooting
平成25年12月4日撮影
Balconyバルコニー 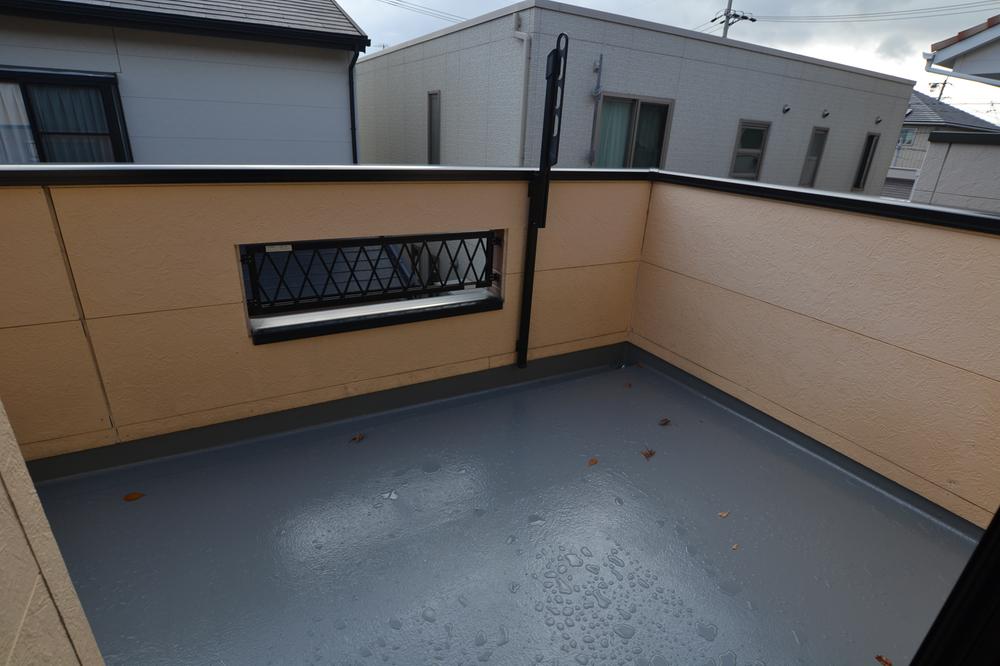 South balcony
南側バルコニー
Other introspectionその他内観 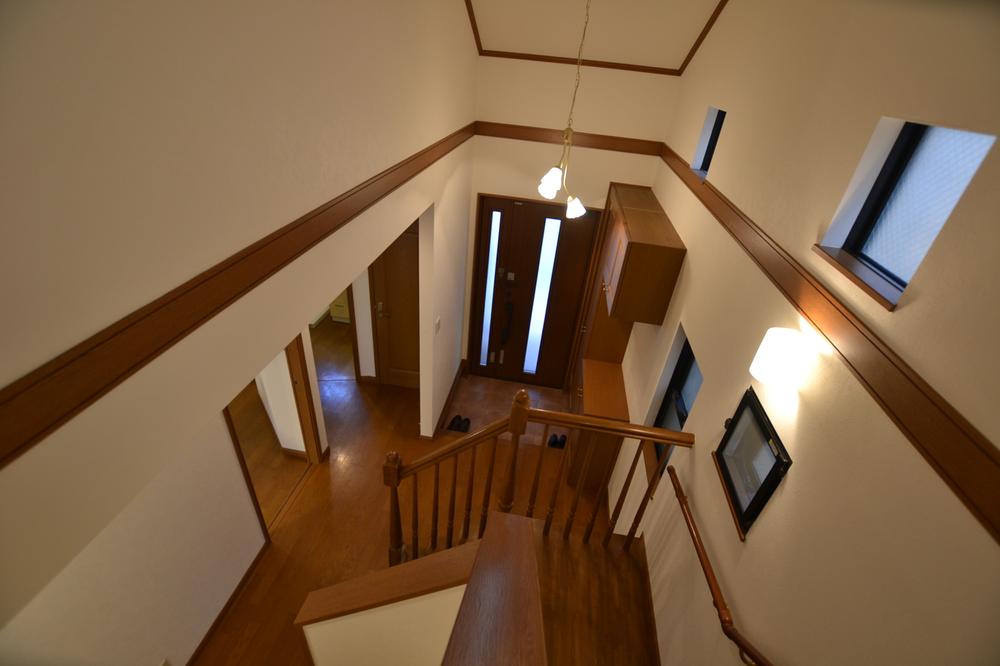 Entrance hall Seen from above
玄関ホール 上から望む
Livingリビング 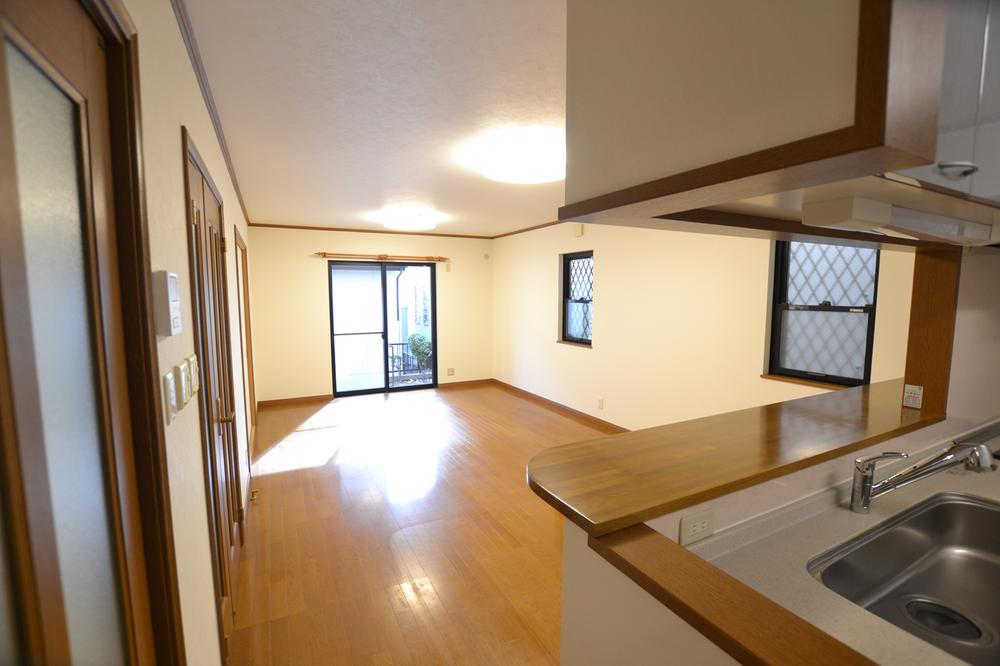 living Appearance as seen from the kitchen counter
リビング キッチンのカウンターから見た様子
Bathroom浴室 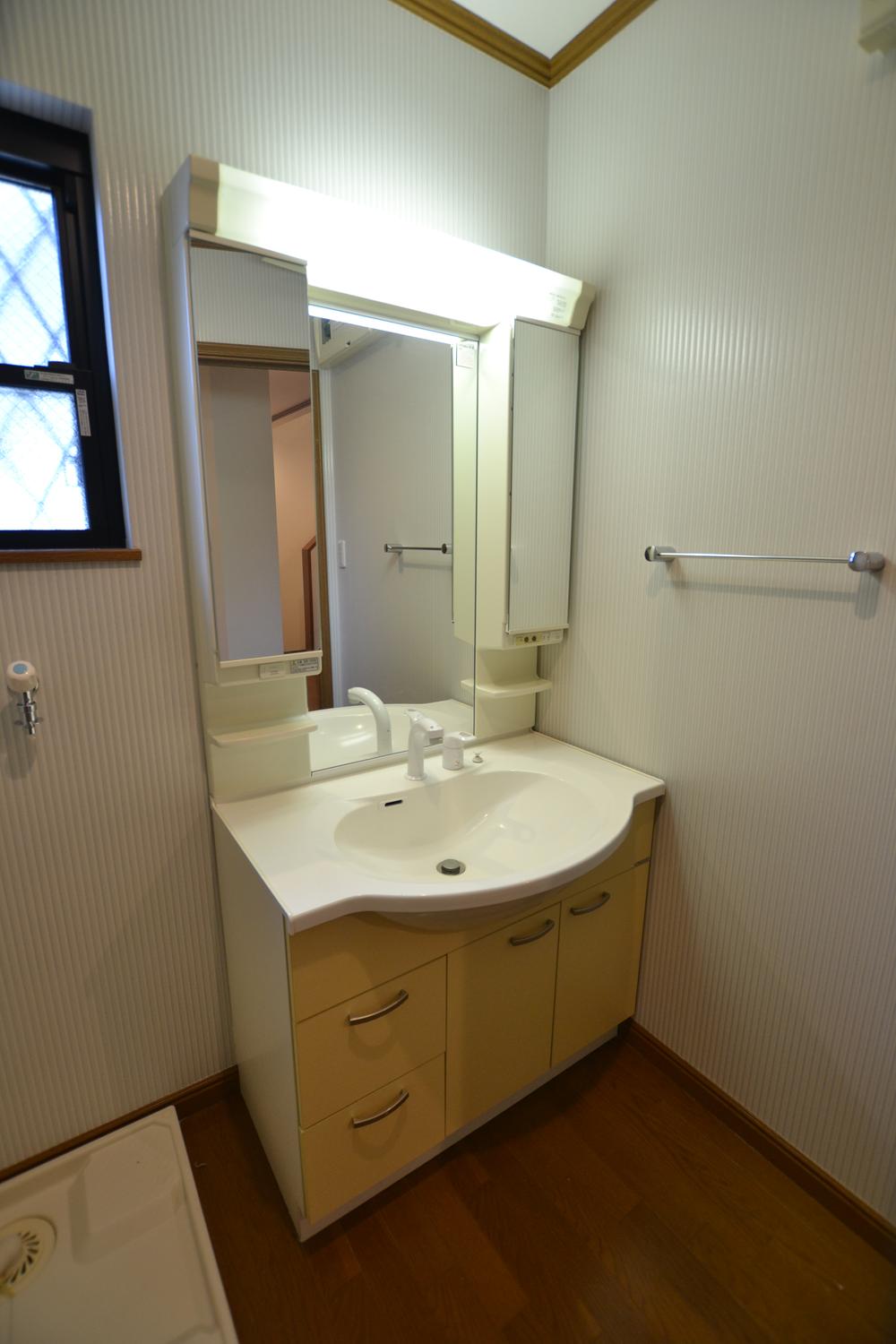 bathroom
洗面室
Entrance玄関 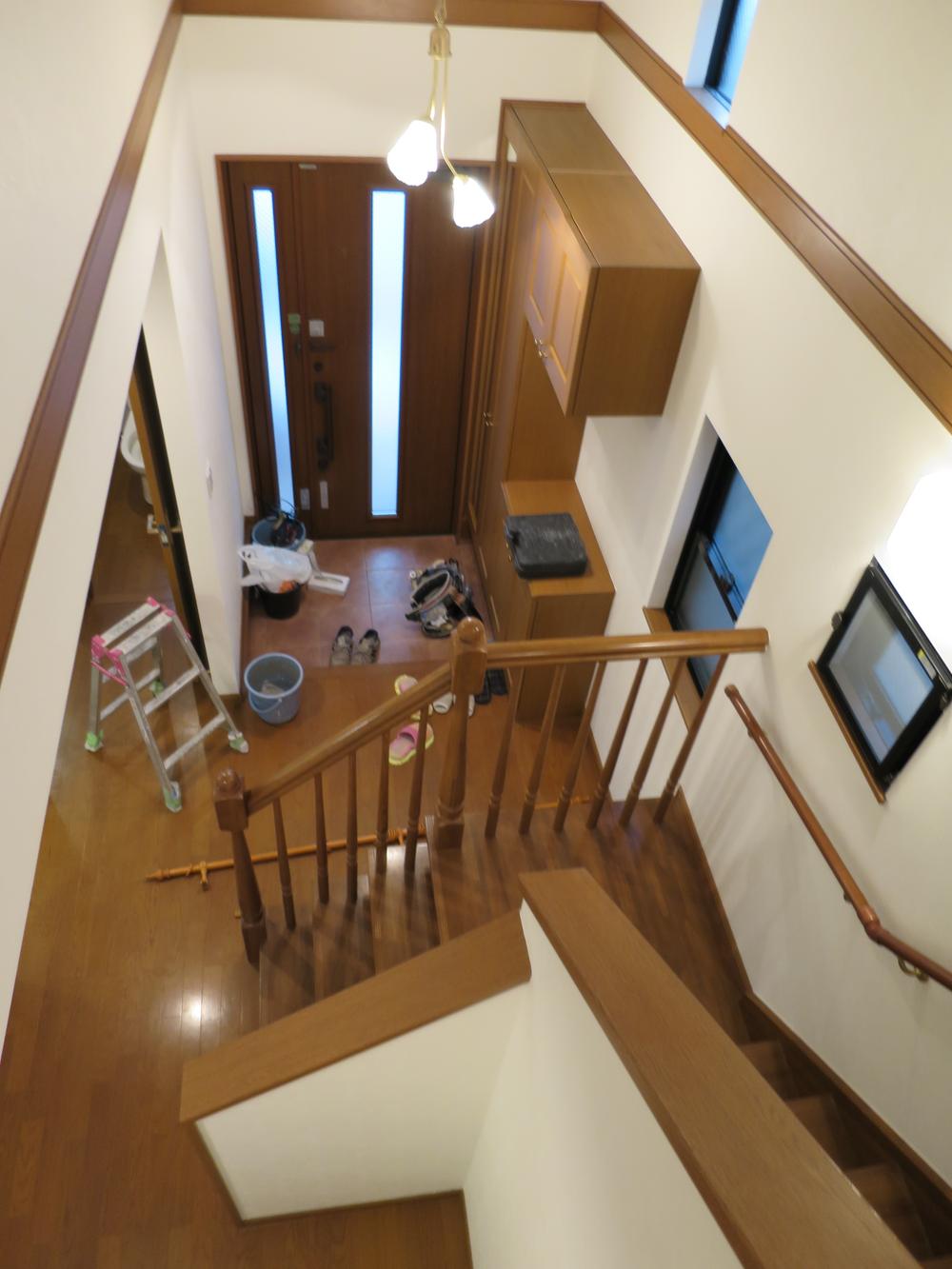 Entrance hall there is a feeling of opening in colonnade
玄関ホールは吹き抜けで開放感があります
Toiletトイレ 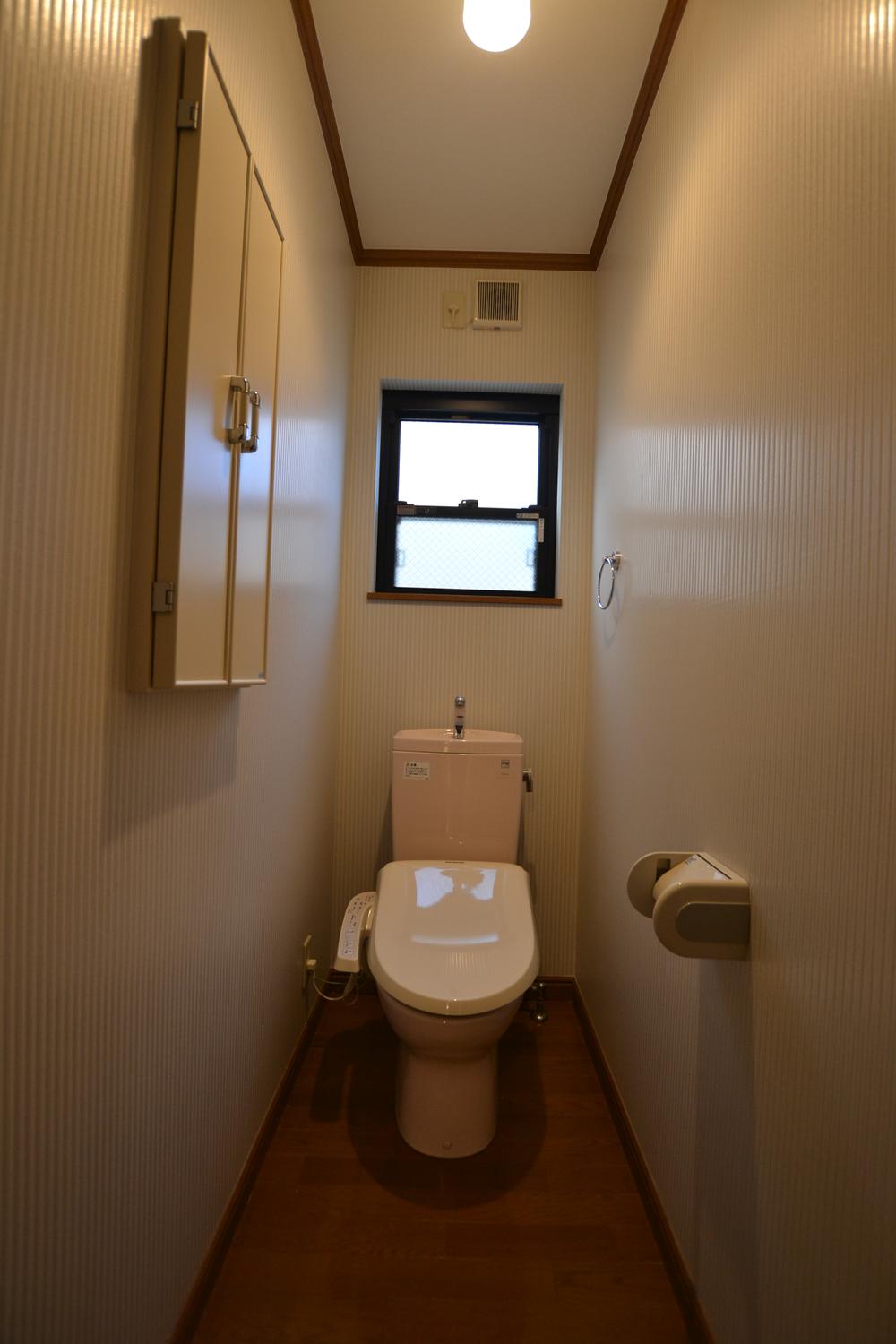 2F
2F
Livingリビング 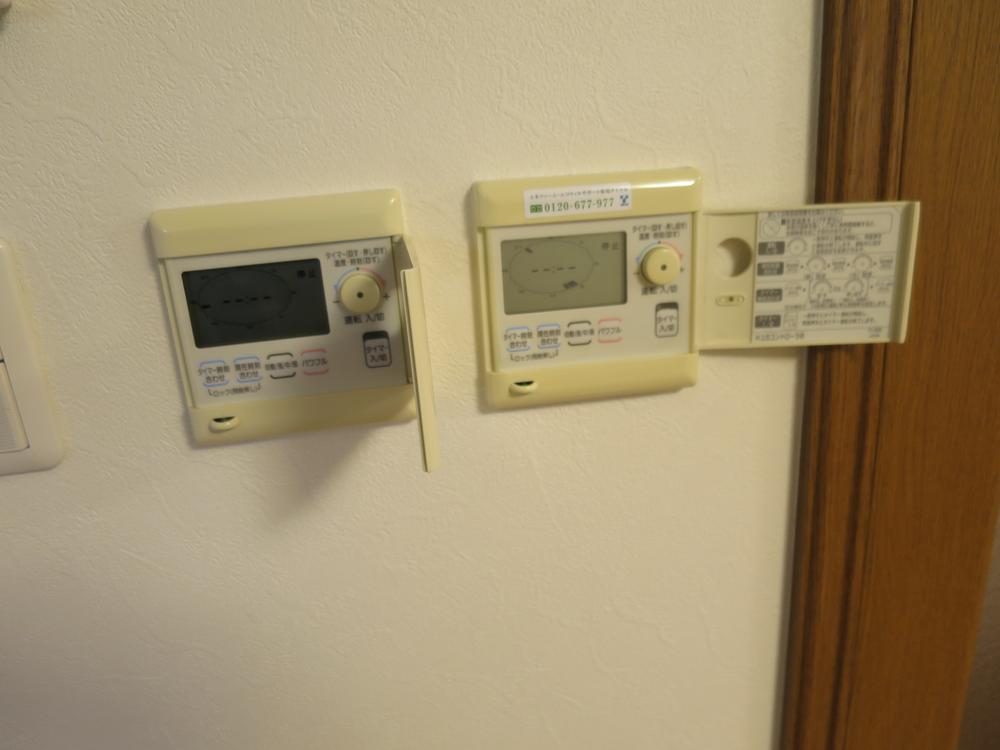 In the living there is a floor heating
リビングには床暖房があります
Entrance玄関 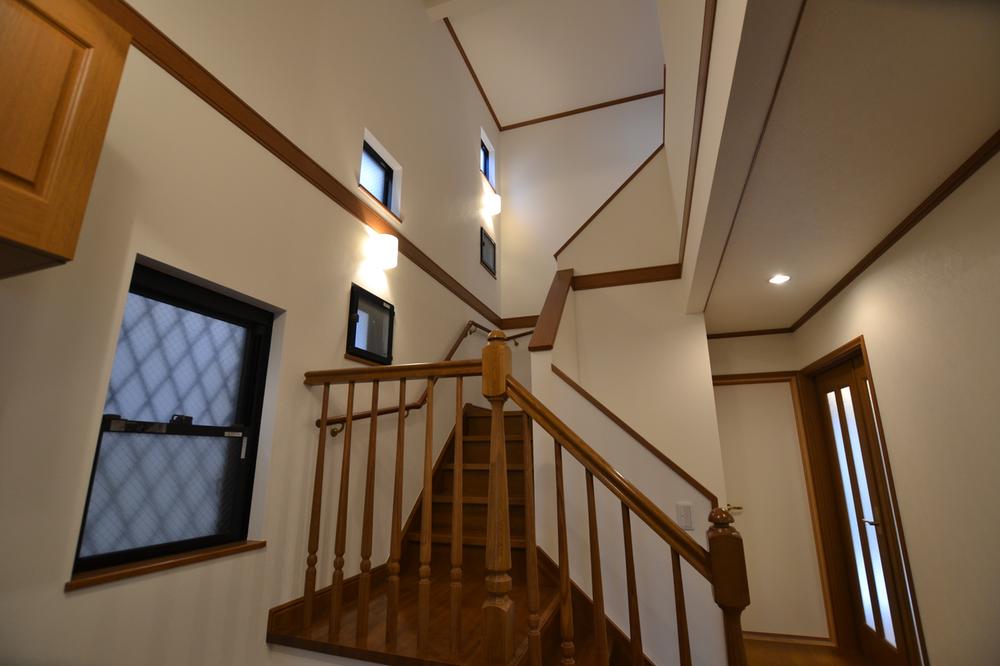 The wall of the entrance hall There are a lot of window
玄関ホールの壁面 窓がたくさんあります
Hospital病院 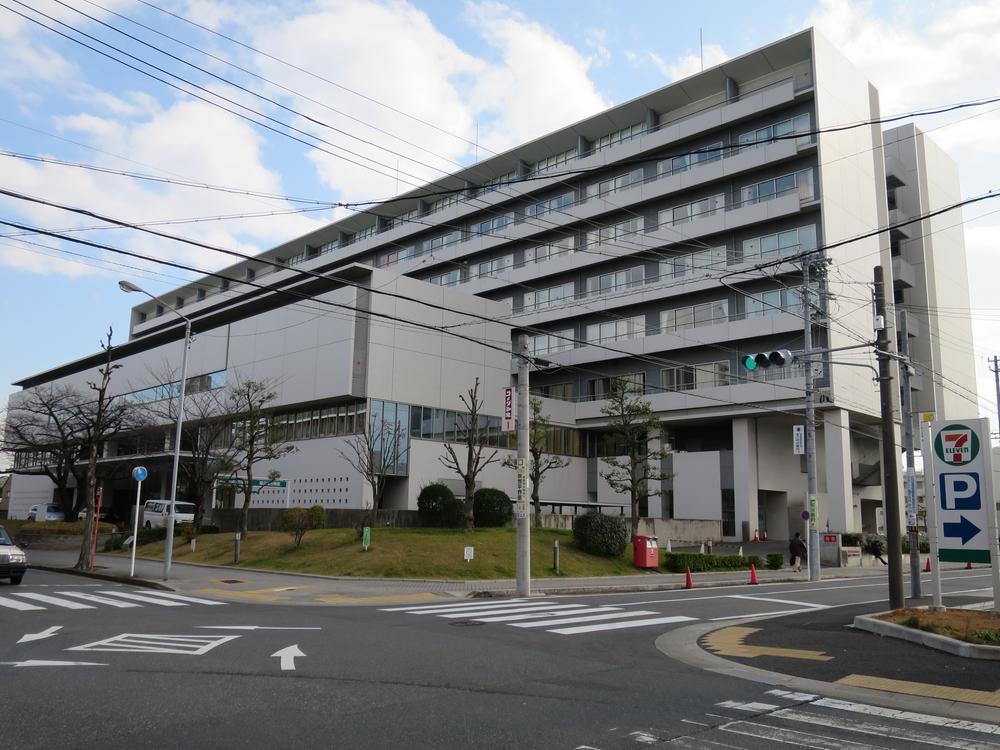 Kyoritsusogobyoin about 330m walk 4 minutes
協立総合病院約330m徒歩4分
Convenience storeコンビニ 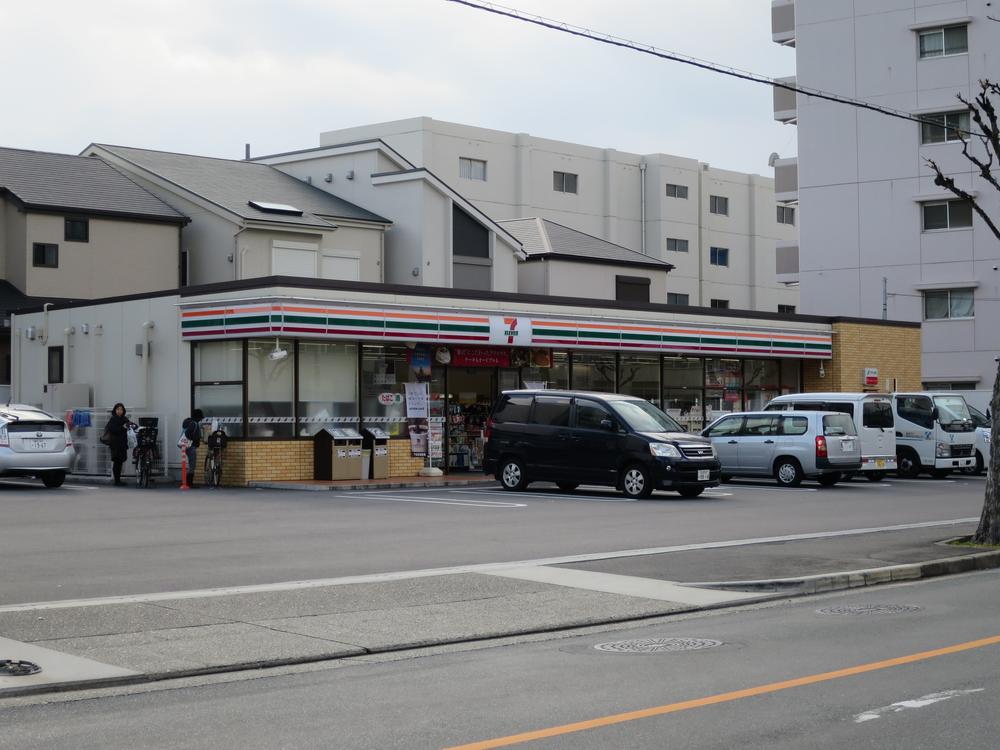 Seven-Eleven Nagoya Minato-ku, Nanaban cho shop
セブンイレブン名古屋港区七番町店
Supermarketスーパー 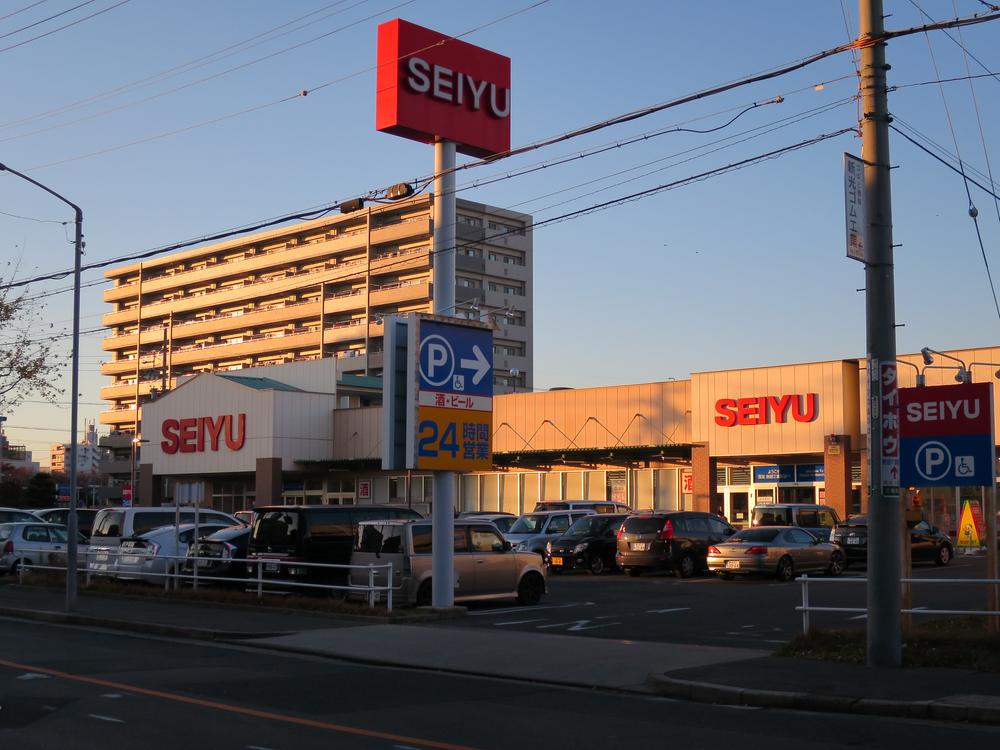 Seiyu Atsuta Sanban Machiten
西友熱田三番町店
Receipt収納 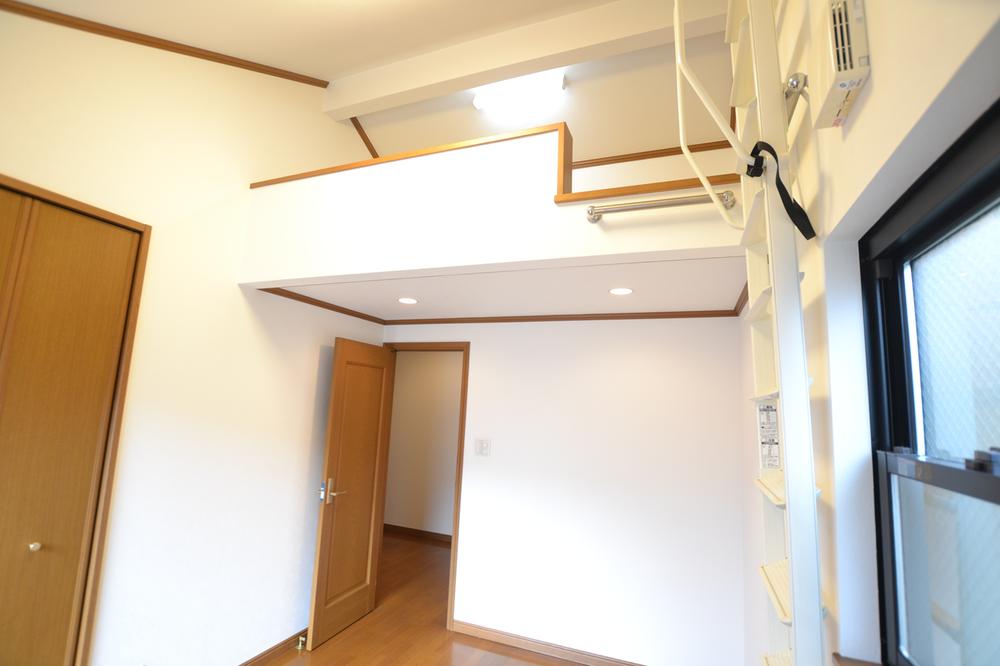 Western C
洋室C
Non-living roomリビング以外の居室 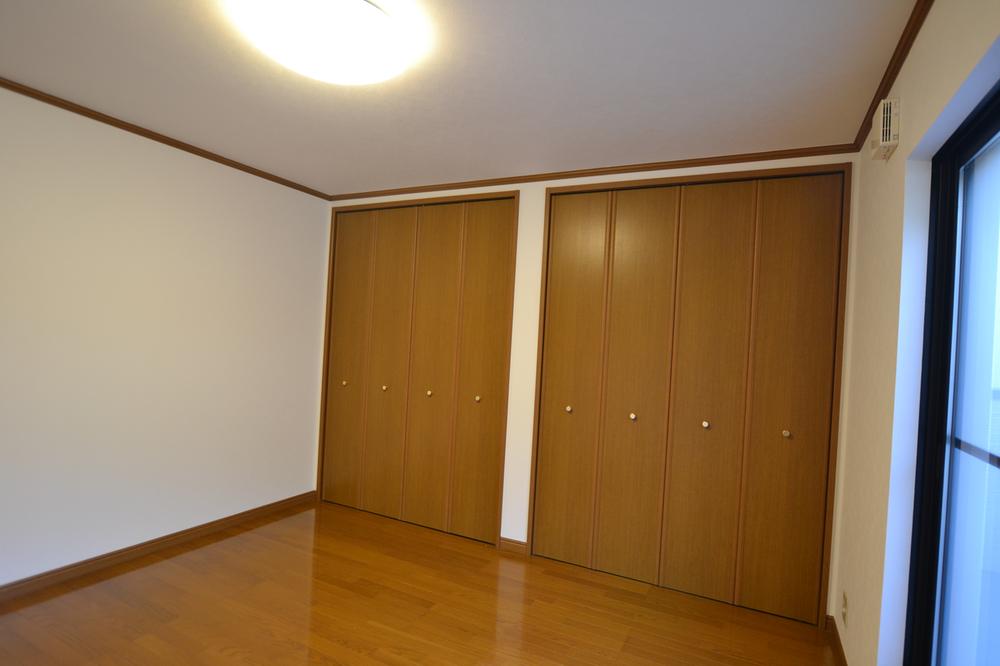 Western-style A 8 pledge
洋室A 8帖
Receipt収納 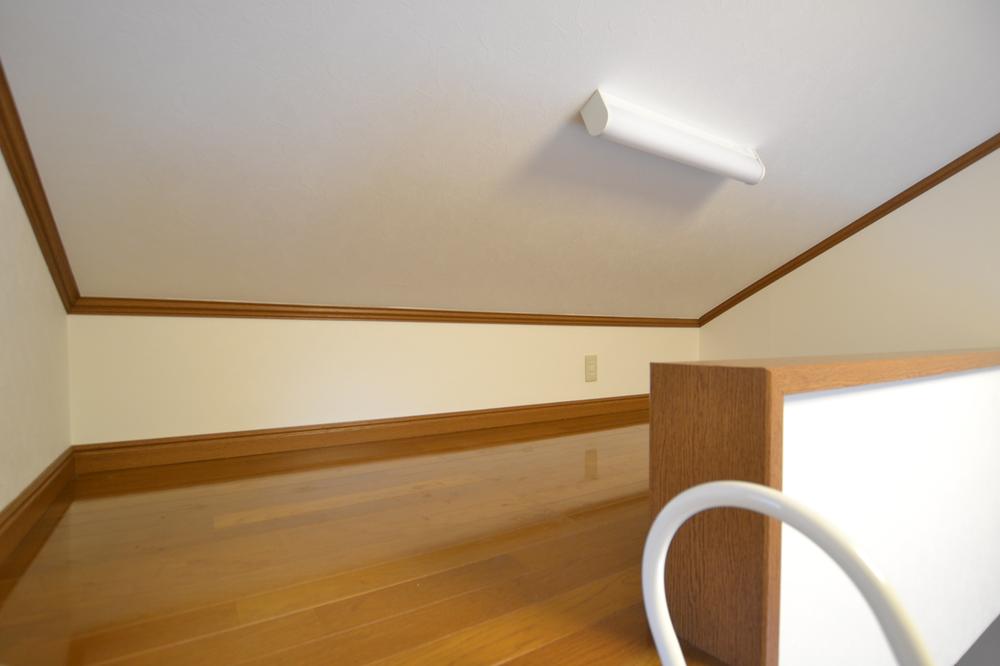 Western-style B Loft
洋室B ロフト部分
Entrance玄関 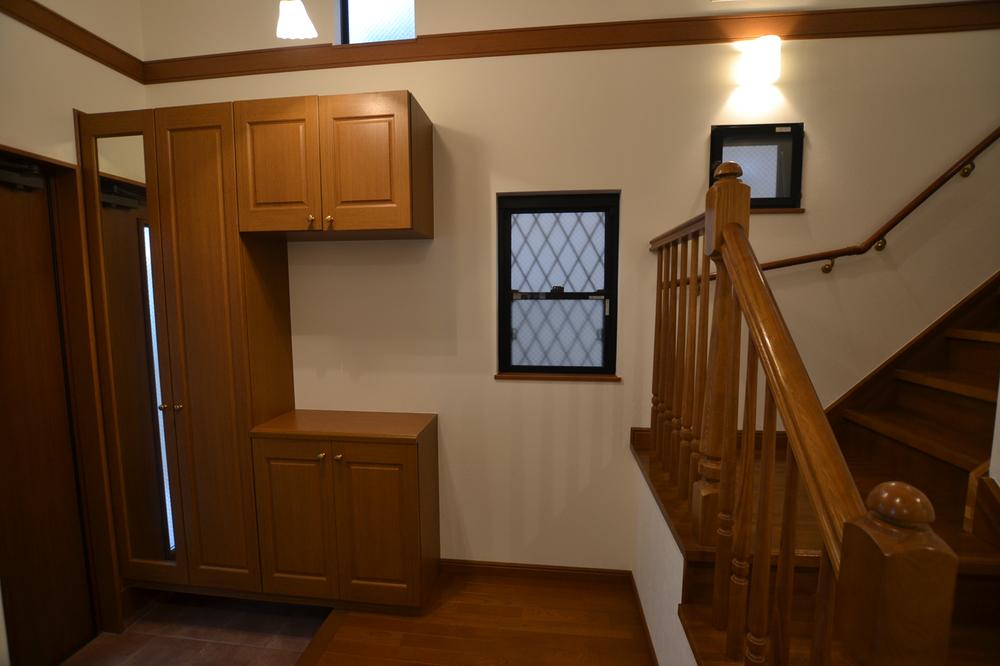 Entrance storage
玄関収納
Location
|




























