Used Homes » Tokai » Aichi Prefecture » Chikusa-ku, Nagoya
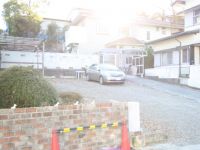 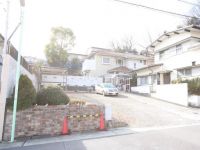
| | Aichi Prefecture, Chikusa-ku, Nagoya 愛知県名古屋市千種区 |
| Subway Meijo Line "Chayagasaka" walk 5 minutes 地下鉄名城線「茶屋ケ坂」歩5分 |
| Land more than 100 square meters, LDK20 tatami mats or more, IH cooking heater, System kitchen, Underfloor Storage, All room 6 tatami mats or more, Parking three or more possible, Bathroom Dryer, Or more before road 6mese-style room, 2-story, City gas, 土地100坪以上、LDK20畳以上、IHクッキングヒーター、システムキッチン、床下収納、全居室6畳以上、駐車3台以上可、浴室乾燥機、前道6m以上、和室、2階建、都市ガス、 |
| Good location from the subway Meijo Line "Chayagasaka" station is a 5-minute walk! ! 8LDK to be built to the size of land of about 220 square meters is, Theater Room ・ Equipped to Audio Room. Floor housed in a 3-burner stove of IH cooking, Within a 10-minute walk from the supermarket 地下鉄名城線「茶屋ヶ坂」駅から徒歩5分の好立地!!約220坪という広さの土地に建つ8LDKは、シアタールーム・オーディオルームまで完備。IHクッキングの3口コンロに床下収納、スーパーまで徒歩10分圏内 |
Features pickup 特徴ピックアップ | | Parking three or more possible / LDK20 tatami mats or more / Land more than 100 square meters / Super close / System kitchen / Bathroom Dryer / Or more before road 6m / Japanese-style room / Washbasin with shower / Toilet 2 places / 2-story / Warm water washing toilet seat / Underfloor Storage / IH cooking heater / All room 6 tatami mats or more / City gas / terrace 駐車3台以上可 /LDK20畳以上 /土地100坪以上 /スーパーが近い /システムキッチン /浴室乾燥機 /前道6m以上 /和室 /シャワー付洗面台 /トイレ2ヶ所 /2階建 /温水洗浄便座 /床下収納 /IHクッキングヒーター /全居室6畳以上 /都市ガス /テラス | Price 価格 | | 94,500,000 yen 9450万円 | Floor plan 間取り | | 8LDK 8LDK | Units sold 販売戸数 | | 1 units 1戸 | Land area 土地面積 | | 745.26 sq m (225.44 tsubo) 745.26m2(225.44坪) | Building area 建物面積 | | 249.3 sq m (75.41 square meters) 249.3m2(75.41坪) | Driveway burden-road 私道負担・道路 | | Nothing, North 8m width (contact the road width 12.8m) 無、北8m幅(接道幅12.8m) | Completion date 完成時期(築年月) | | August 1988 1988年8月 | Address 住所 | | Aichi Prefecture, Chikusa-ku, Nagoya Mikage-cho 1 愛知県名古屋市千種区御影町1 | Traffic 交通 | | Subway Meijo Line "Chayagasaka" walk 5 minutes 地下鉄名城線「茶屋ケ坂」歩5分
| Contact お問い合せ先 | | TEL: 052-751-5900 Please inquire as "saw SUUMO (Sumo)" TEL:052-751-5900「SUUMO(スーモ)を見た」と問い合わせください | Building coverage, floor area ratio 建ぺい率・容積率 | | 40% ・ Hundred percent 40%・100% | Time residents 入居時期 | | Consultation 相談 | Land of the right form 土地の権利形態 | | Ownership 所有権 | Structure and method of construction 構造・工法 | | Wooden 2-story 木造2階建 | Use district 用途地域 | | One low-rise 1種低層 | Other limitations その他制限事項 | | Height district, Setback Yes, Takuzo regulated area ・ Greening area ・ Cliff ordinance regulatory domain 高度地区、壁面後退有、宅造規制区域・緑化地域・がけ条例規制区域 | Overview and notices その他概要・特記事項 | | Facilities: Public Water Supply, This sewage, City gas, Parking: car space 設備:公営水道、本下水、都市ガス、駐車場:カースペース | Company profile 会社概要 | | <Mediation> Governor of Aichi Prefecture (2) the first 020,416 No. Trek group (stock) S-Styleyubinbango464-0821, Aichi Prefecture, Chikusa-ku, Nagoya Suemoritori 1-1 Kobo shop head office building 3B <仲介>愛知県知事(2)第020416号トレックグループ(株)S-Style〒464-0821 愛知県名古屋市千種区末盛通1-1弘法屋本店ビル3B |
Local appearance photo現地外観写真 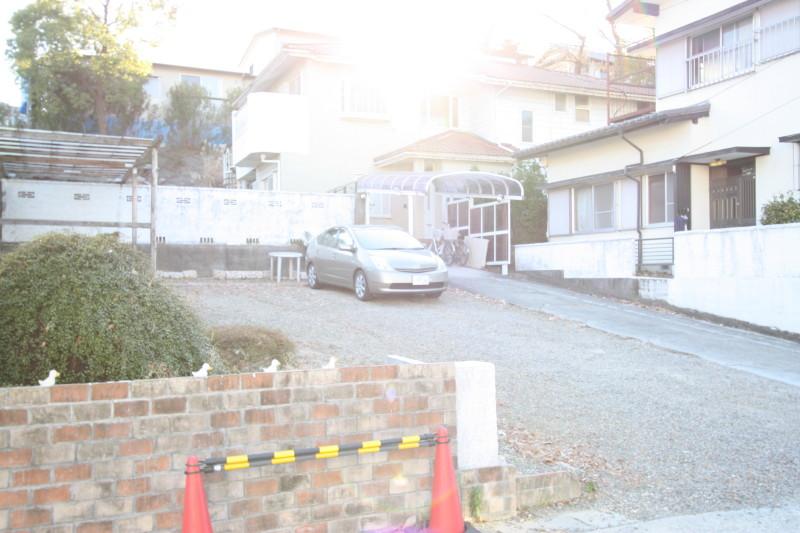 Local (January 2013) Shooting
現地(2013年1月)撮影
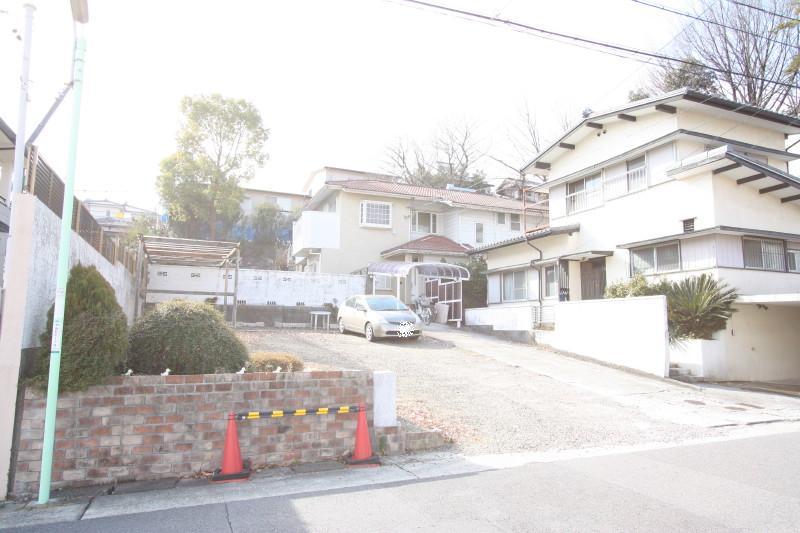 Local (January 2013) Shooting
現地(2013年1月)撮影
Floor plan間取り図 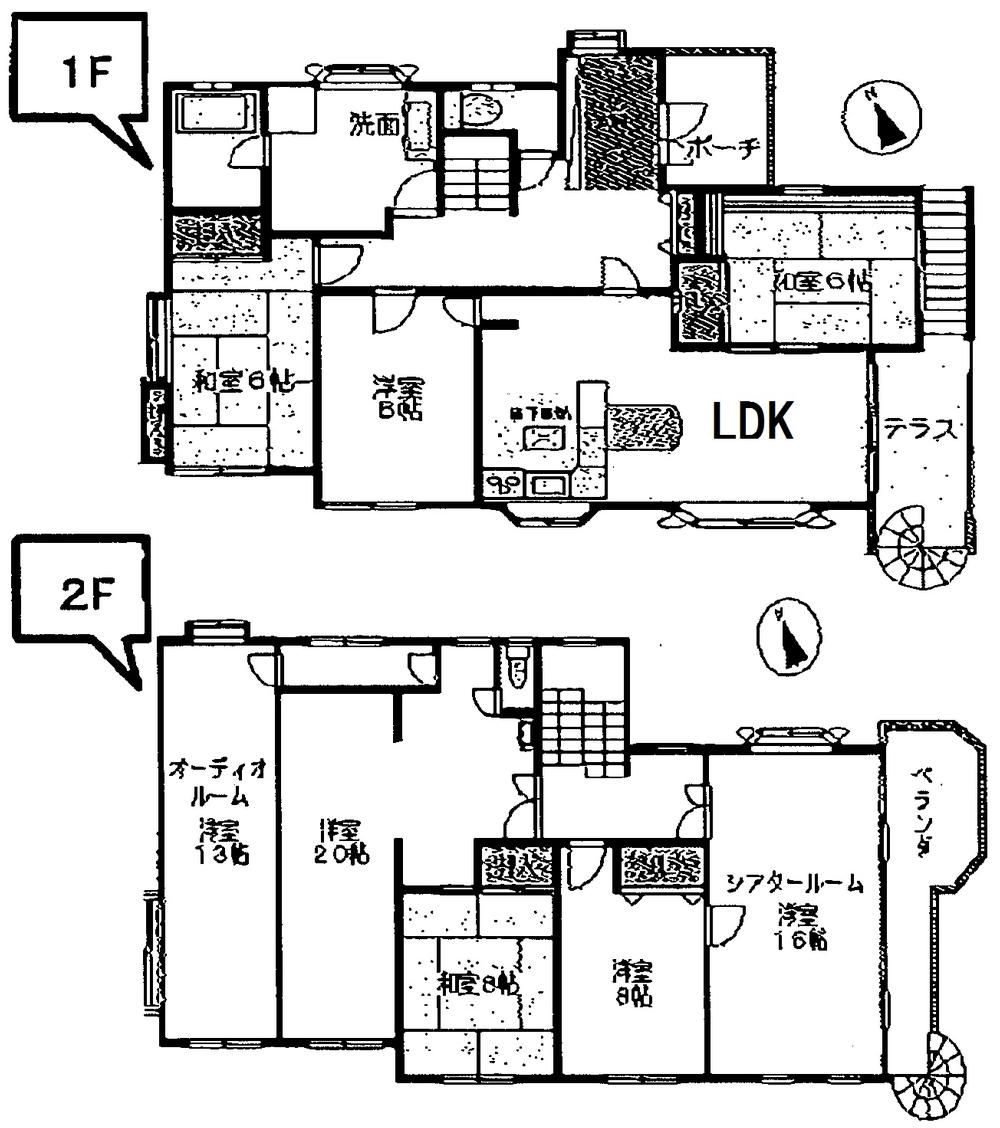 94,500,000 yen, 8LDK, Land area 745.26 sq m , 8LDK, complete to the building area 249.3 sq m theater room intends and audio room (soundproof)
9450万円、8LDK、土地面積745.26m2、建物面積249.3m2 シアタールームうやオーディオルーム(防音)まで完備した8LDK
Otherその他 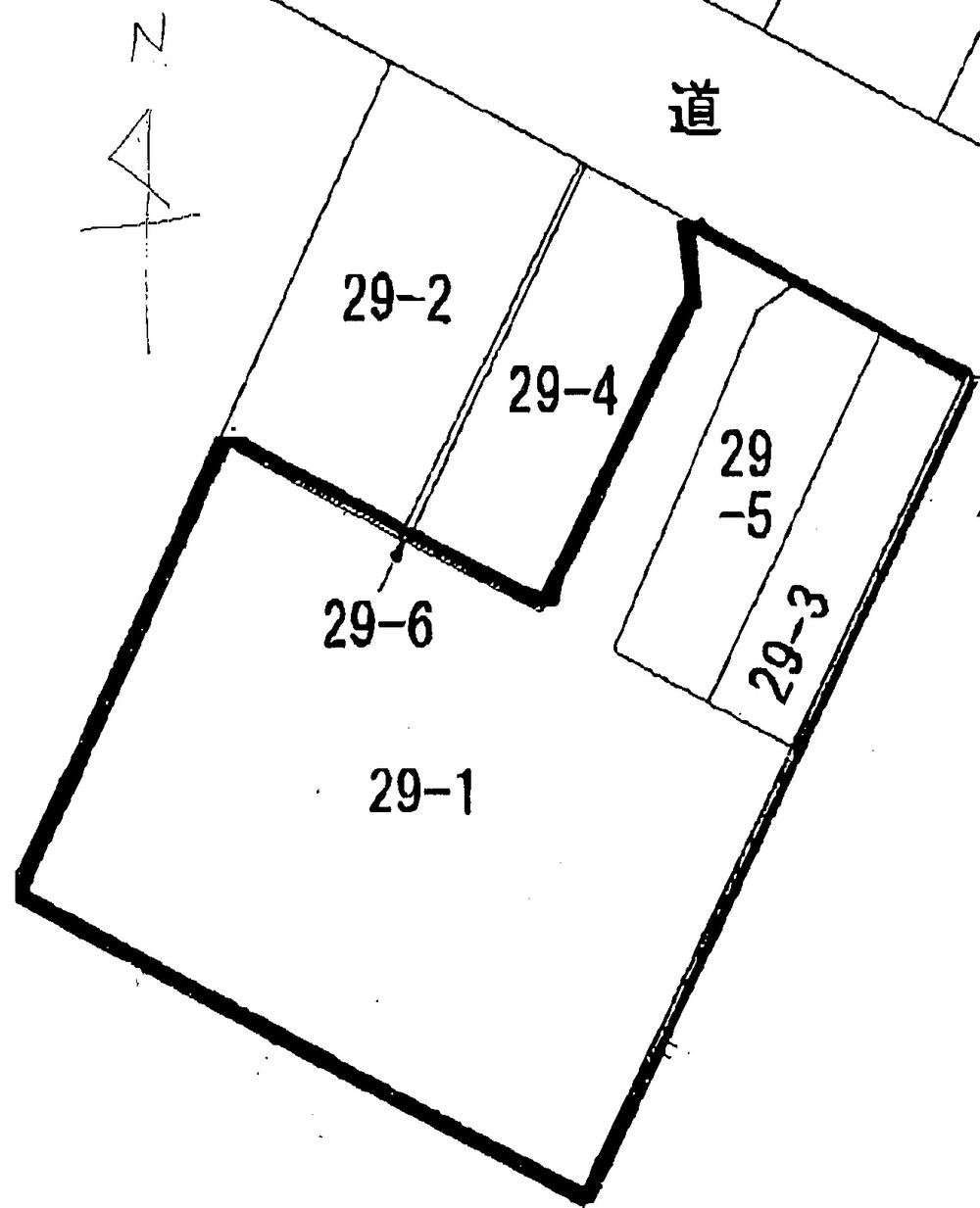 Compartment figure
区画図
Location
|





