Used Homes » Tokai » Aichi Prefecture » Chikusa-ku, Nagoya
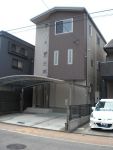 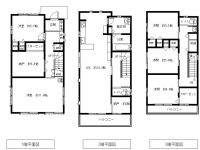
| | Aichi Prefecture, Chikusa-ku, Nagoya 愛知県名古屋市千種区 |
| Subway Higashiyama Line "Kakuozan" walk 14 minutes 地下鉄東山線「覚王山」歩14分 |
| Parking two Allowed, LDK18 tatami mats or more, Toilet 2 places, South balcony, All-electric, Storeroom 駐車2台可、LDK18畳以上、トイレ2ヶ所、南面バルコニー、オール電化、納戸 |
Features pickup 特徴ピックアップ | | Parking two Allowed / LDK18 tatami mats or more / Super close / System kitchen / Toilet 2 places / South balcony / IH cooking heater / Three-story or more / All-electric / City gas / Storeroom / Maintained sidewalk 駐車2台可 /LDK18畳以上 /スーパーが近い /システムキッチン /トイレ2ヶ所 /南面バルコニー /IHクッキングヒーター /3階建以上 /オール電化 /都市ガス /納戸 /整備された歩道 | Price 価格 | | 56 million yen 5600万円 | Floor plan 間取り | | 5LDK + 2S (storeroom) 5LDK+2S(納戸) | Units sold 販売戸数 | | 1 units 1戸 | Land area 土地面積 | | 118.97 sq m (registration) 118.97m2(登記) | Building area 建物面積 | | 153.07 sq m (registration) 153.07m2(登記) | Driveway burden-road 私道負担・道路 | | Nothing, North 7.2m width (contact the road width 6.5m) 無、北7.2m幅(接道幅6.5m) | Completion date 完成時期(築年月) | | March 2008 2008年3月 | Address 住所 | | Aichi Prefecture, Chikusa-ku, Nagoya Oshima-cho 3 愛知県名古屋市千種区大島町3 | Traffic 交通 | | Subway Higashiyama Line "Kakuozan" walk 14 minutes
Subway Tsurumai "Kawana" walk 18 minutes 地下鉄東山線「覚王山」歩14分
地下鉄鶴舞線「川名」歩18分
| Person in charge 担当者より | | [Regarding this property.] Heisei 20 years built a beautiful geek 【この物件について】平成20年築のきれいなお宅です | Contact お問い合せ先 | | PanaHome Real Estate Co., Ltd., Chubu brokerage Center TEL: 0800-805-3873 [Toll free] mobile phone ・ Also available from PHS
Caller ID is not notified
Please contact the "saw SUUMO (Sumo)"
If it does not lead, If the real estate company パナホーム不動産(株)中部売買仲介センターTEL:0800-805-3873【通話料無料】携帯電話・PHSからもご利用いただけます
発信者番号は通知されません
「SUUMO(スーモ)を見た」と問い合わせください
つながらない方、不動産会社の方は
| Building coverage, floor area ratio 建ぺい率・容積率 | | 60% ・ 200% 60%・200% | Time residents 入居時期 | | Consultation 相談 | Land of the right form 土地の権利形態 | | Ownership 所有権 | Structure and method of construction 構造・工法 | | Light-gauge steel three-story 軽量鉄骨3階建 | Construction 施工 | | PanaHome Co., Ltd. パナホーム(株) | Use district 用途地域 | | Two mid-high 2種中高 | Overview and notices その他概要・特記事項 | | Facilities: Public Water Supply, This sewage, All-electric, Parking: Car Port 設備:公営水道、本下水、オール電化、駐車場:カーポート | Company profile 会社概要 | | <Mediation> Minister of Land, Infrastructure and Transport (2) the first 007,608 No. PanaHome Real Estate Co., Ltd., Chubu brokerage center Yubinbango465-0093 Nagoya, Aichi Prefecture Meito-ku, one company 1-83 <仲介>国土交通大臣(2)第007608号パナホーム不動産(株)中部売買仲介センター〒465-0093 愛知県名古屋市名東区一社1-83 |
Local appearance photo現地外観写真 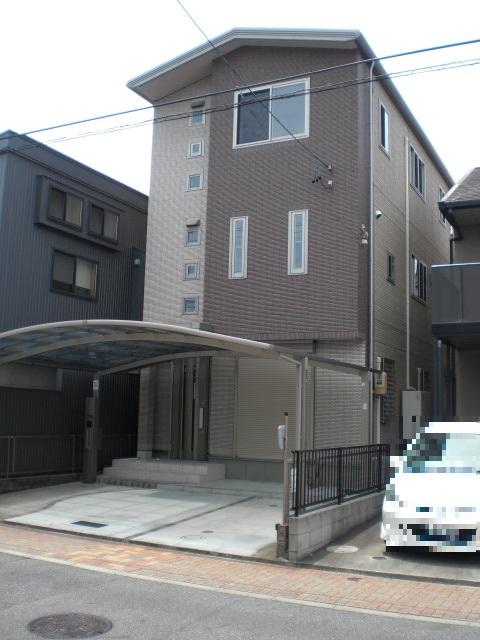 Local (July 2013) Shooting
現地(2013年7月)撮影
Floor plan間取り図 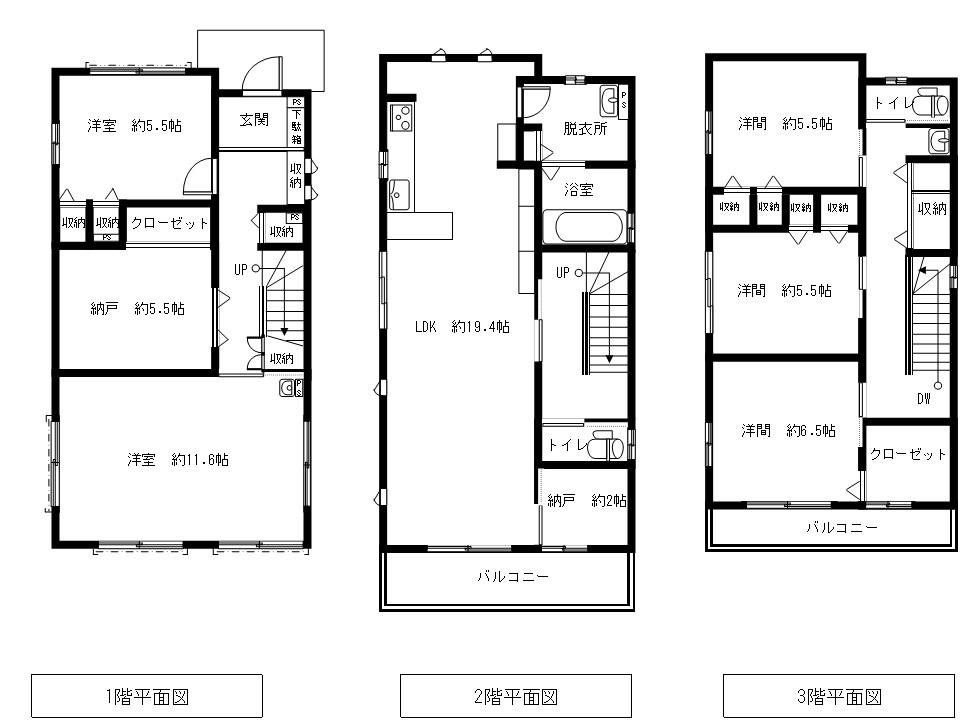 56 million yen, 5LDK + 2S (storeroom), Land area 118.97 sq m , Building area 153.07 sq m
5600万円、5LDK+2S(納戸)、土地面積118.97m2、建物面積153.07m2
Local photos, including front road前面道路含む現地写真 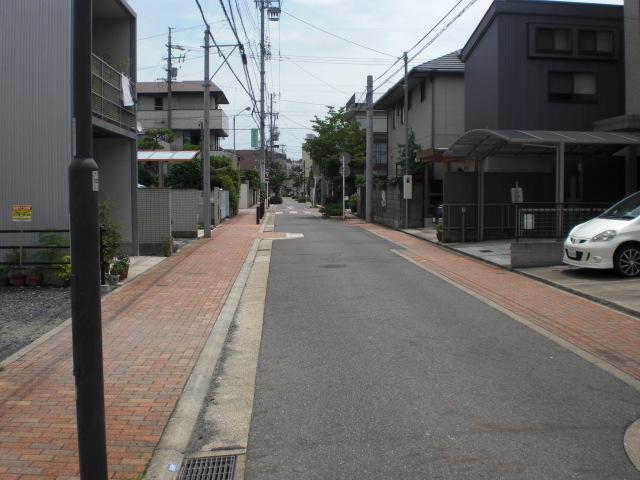 Local (July 2013) Shooting
現地(2013年7月)撮影
Livingリビング 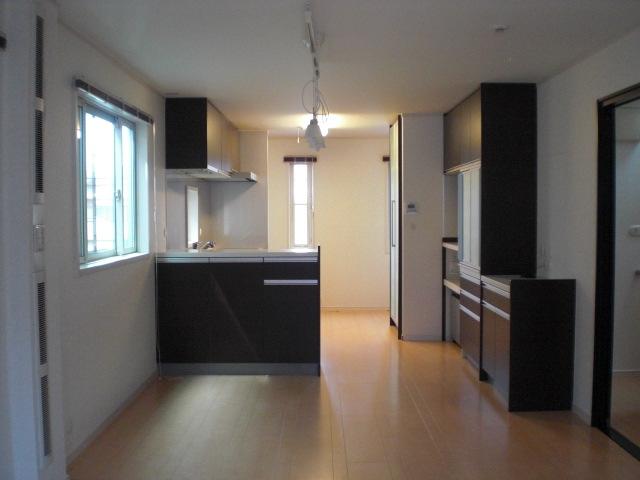 Indoor (July 2013) Shooting
室内(2013年7月)撮影
Bathroom浴室 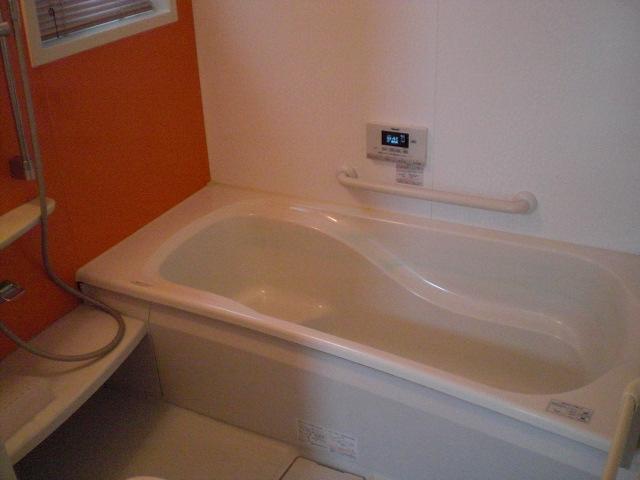 Indoor (July 2013) Shooting
室内(2013年7月)撮影
Kitchenキッチン 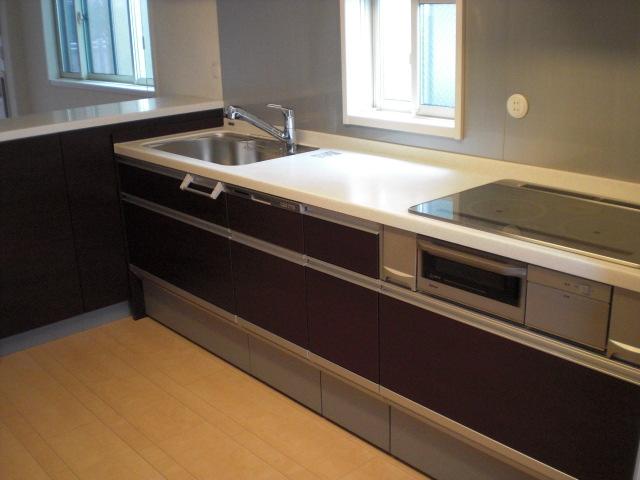 Indoor (July 2013) Shooting
室内(2013年7月)撮影
Wash basin, toilet洗面台・洗面所 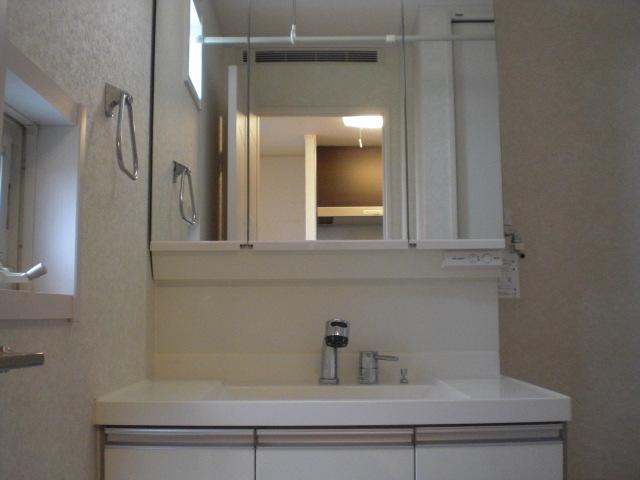 Indoor (July 2013) Shooting
室内(2013年7月)撮影
Toiletトイレ 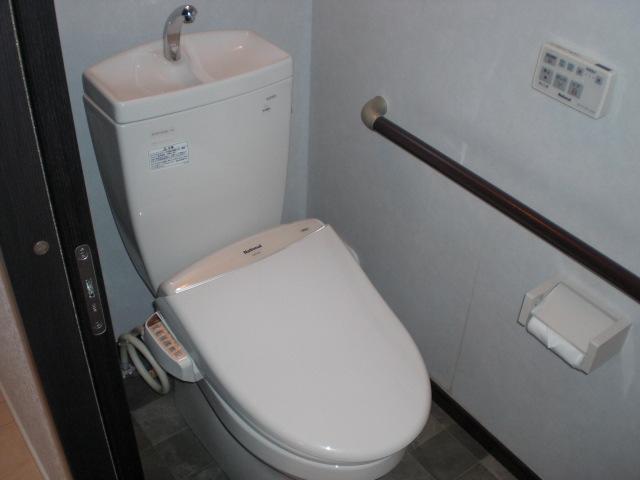 Indoor (July 2013) Shooting
室内(2013年7月)撮影
Location
|









