Used Homes » Tokai » Aichi Prefecture » Chikusa-ku, Nagoya
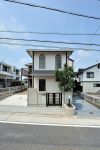 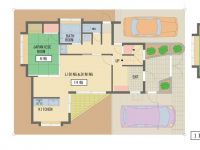
| | Aichi Prefecture, Chikusa-ku, Nagoya 愛知県名古屋市千種区 |
| Subway Meijo Line "Jiyugaoka" walk 18 minutes 地下鉄名城線「自由ケ丘」歩18分 |
| Renovation, A quiet residential area, Yang per good, 2 along the line more accessible, Parking two Allowed, All room 6 tatami mats or more, Interior renovation, System kitchen, LDK15 tatami mats or more, Or more before road 6mese-style room, Shaping land, リノベーション、閑静な住宅地、陽当り良好、2沿線以上利用可、駐車2台可、全居室6畳以上、内装リフォーム、システムキッチン、LDK15畳以上、前道6m以上、和室、整形地、 |
| Than this weekend, It will be sold at a special campaign. (Detail is, Please contact) also, All rooms have lighting equipment ・ Living air-conditioned service. 今週末より、特別キャンペーンで販売致します。(詳細は、ご連絡下さい)また、全室照明器具付き・リビングエアコン付きのサービス。 |
Features pickup 特徴ピックアップ | | Parking two Allowed / Immediate Available / 2 along the line more accessible / Interior renovation / System kitchen / Yang per good / A quiet residential area / LDK15 tatami mats or more / Or more before road 6m / Japanese-style room / Shaping land / Garden more than 10 square meters / Washbasin with shower / Face-to-face kitchen / Wide balcony / Toilet 2 places / 2-story / South balcony / Zenshitsuminami direction / Otobasu / Warm water washing toilet seat / Nantei / Underfloor Storage / The window in the bathroom / Atrium / TV monitor interphone / Renovation / Leafy residential area / Ventilation good / All living room flooring / Dish washing dryer / All room 6 tatami mats or more / Water filter / City gas / Storeroom / roof balcony / Development subdivision in / terrace 駐車2台可 /即入居可 /2沿線以上利用可 /内装リフォーム /システムキッチン /陽当り良好 /閑静な住宅地 /LDK15畳以上 /前道6m以上 /和室 /整形地 /庭10坪以上 /シャワー付洗面台 /対面式キッチン /ワイドバルコニー /トイレ2ヶ所 /2階建 /南面バルコニー /全室南向き /オートバス /温水洗浄便座 /南庭 /床下収納 /浴室に窓 /吹抜け /TVモニタ付インターホン /リノベーション /緑豊かな住宅地 /通風良好 /全居室フローリング /食器洗乾燥機 /全居室6畳以上 /浄水器 /都市ガス /納戸 /ルーフバルコニー /開発分譲地内 /テラス | Event information イベント情報 | | Open House (Please make a reservation beforehand) schedule / During the public time / 11:00 ~ From 16:00 finally this weekend, At your appointment, Located in Fujimidai small neighborhood of Chikusa Ward Hikarigaoka, We will hold an open house of "renovation mansion" by the light full of indoor space. Feel free to, Please not come. オープンハウス(事前に必ず予約してください)日程/公開中時間/11:00 ~ 16:00いよいよ今週末より、ご予約制にて、千種区光が丘の富士見台小近隣に位置する、光溢れる室内空間による『リノベーション邸宅』のオープンハウスを開催致します。お気軽に、お越し下さいませ。 | Price 価格 | | 43,800,000 yen 4380万円 | Floor plan 間取り | | 4LDK + S (storeroom) 4LDK+S(納戸) | Units sold 販売戸数 | | 1 units 1戸 | Land area 土地面積 | | 159.5 sq m (registration) 159.5m2(登記) | Building area 建物面積 | | 119.12 sq m (registration) 119.12m2(登記) | Driveway burden-road 私道負担・道路 | | Nothing, East 6m width (contact the road width 11m) 無、東6m幅(接道幅11m) | Completion date 完成時期(築年月) | | November 1989 1989年11月 | Address 住所 | | Aichi Prefecture, Chikusa-ku, Nagoya Hikarigaoka 2 愛知県名古屋市千種区光が丘2 | Traffic 交通 | | Subway Meijo Line "Jiyugaoka" walk 18 minutes
Subway Meijo Line "Chayagasaka" walk 20 minutes 地下鉄名城線「自由ケ丘」歩18分
地下鉄名城線「茶屋ケ坂」歩20分
| Related links 関連リンク | | [Related Sites of this company] 【この会社の関連サイト】 | Contact お問い合せ先 | | TEL: 0800-603-7008 [Toll free] mobile phone ・ Also available from PHS
Caller ID is not notified
Please contact the "saw SUUMO (Sumo)"
If it does not lead, If the real estate company TEL:0800-603-7008【通話料無料】携帯電話・PHSからもご利用いただけます
発信者番号は通知されません
「SUUMO(スーモ)を見た」と問い合わせください
つながらない方、不動産会社の方は
| Building coverage, floor area ratio 建ぺい率・容積率 | | 40% ・ Hundred percent 40%・100% | Time residents 入居時期 | | Immediate available 即入居可 | Land of the right form 土地の権利形態 | | Ownership 所有権 | Structure and method of construction 構造・工法 | | Wooden 2-story (framing method) 木造2階建(軸組工法) | Renovation リフォーム | | July 2013 interior renovation completed (kitchen ・ bathroom ・ toilet ・ wall ・ floor ・ all rooms ・ All rooms have lighting equipment) 2013年7月内装リフォーム済(キッチン・浴室・トイレ・壁・床・全室・全室照明器具付き) | Use district 用途地域 | | One low-rise 1種低層 | Overview and notices その他概要・特記事項 | | Facilities: Public Water Supply, This sewage, City gas, Parking: car space 設備:公営水道、本下水、都市ガス、駐車場:カースペース | Company profile 会社概要 | | <Mediation> Governor of Aichi Prefecture (2) the first 020,340 No. Estate Japan (Ltd.) Yubinbango468-0065 Nagoya, Aichi Prefecture Tempaku-ku medium sand-cho, 528 <仲介>愛知県知事(2)第020340号エステイトジャパン(株)〒468-0065 愛知県名古屋市天白区中砂町528 |
Local appearance photo現地外観写真 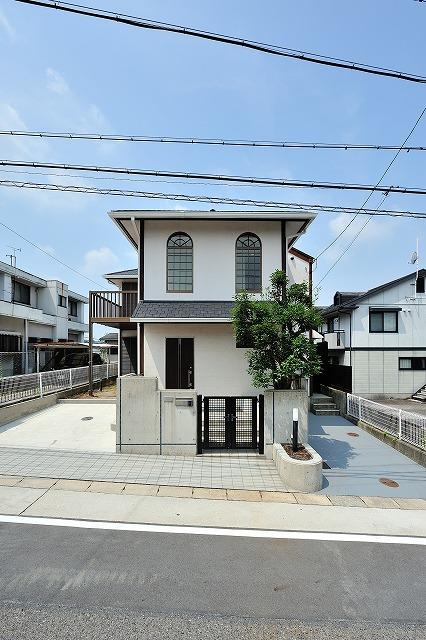 The appearance of the modern appearance sum
和モダンな佇まいの外観
Floor plan間取り図 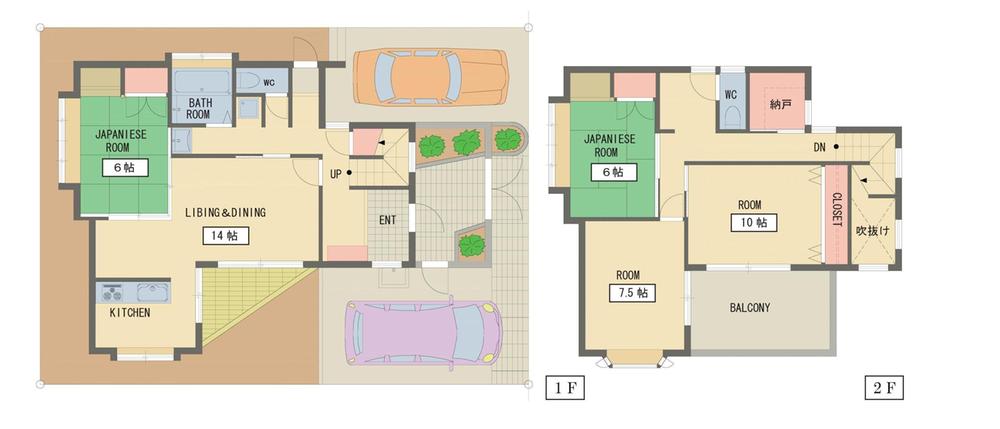 43,800,000 yen, 4LDK + S (storeroom), Land area 159.5 sq m , 4LDK of enhancement with a building area of 119.12 sq m storeroom
4380万円、4LDK+S(納戸)、土地面積159.5m2、建物面積119.12m2 納戸付きの充実の4LDK
Kitchenキッチン 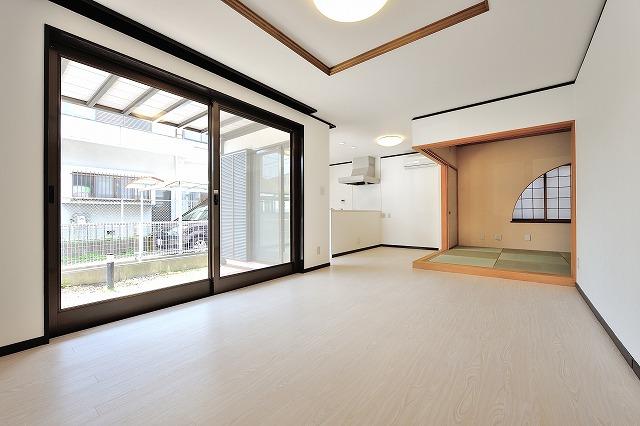 Open-minded living in south
南面に開放的なリビング
Bathroom浴室 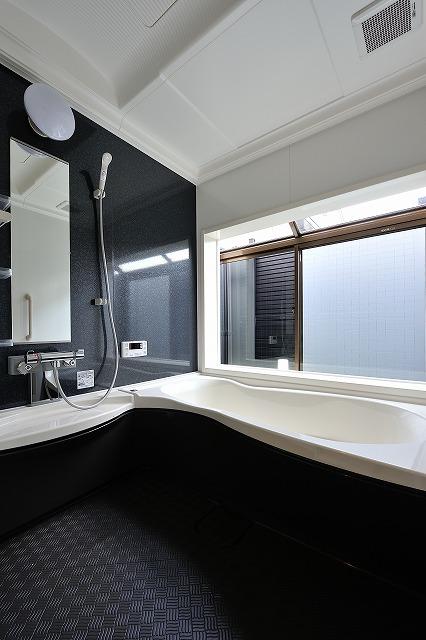 Large windows with a bathroom of the new
新品の大きな窓付きの浴室
Kitchenキッチン 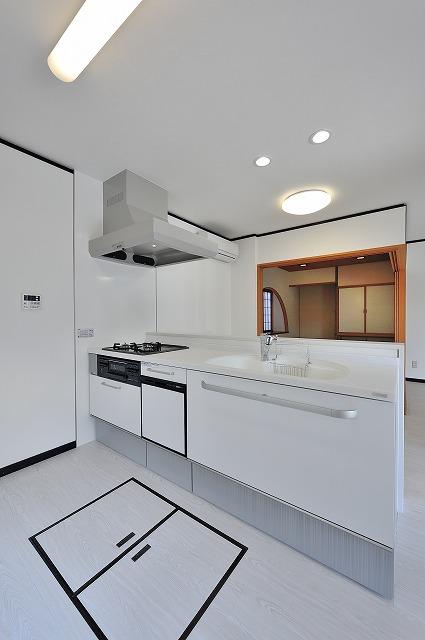 Yamaha system kitchen of the new
新品のヤマハ製のシステムキッチン
Non-living roomリビング以外の居室 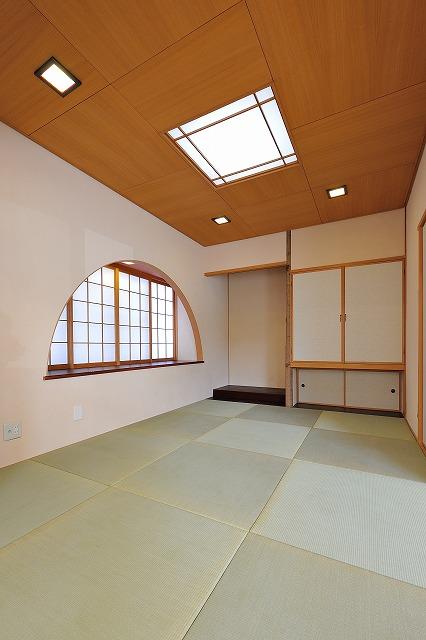 Japanese-style space with a calm of the traditional formula
伝統式の落ち着きのある和室スペース
Location
|







