Used Homes » Tokai » Aichi Prefecture » Chikusa-ku, Nagoya
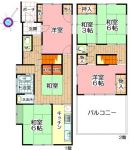 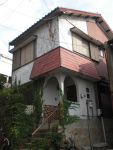
| | Aichi Prefecture, Chikusa-ku, Nagoya 愛知県名古屋市千種区 |
| Subway Higashiyama Line "Ikeshita" walk 9 minutes 地下鉄東山線「池下」歩9分 |
| 2 along the line more accessible, Fiscal year Available, It is close to the city, Facing south, Yang per good, Flat to the station, A quiet residential area, Around traffic fewerese-style room, garden, Wide balcony, 2-story, South balcony, Nantei, 2沿線以上利用可、年度内入居可、市街地が近い、南向き、陽当り良好、駅まで平坦、閑静な住宅地、周辺交通量少なめ、和室、庭、ワイドバルコニー、2階建、南面バルコニー、南庭、 |
| 2 along the line more accessible, Fiscal year Available, It is close to the city, Facing south, Yang per good, Flat to the station, A quiet residential area, Around traffic fewerese-style room, garden, Wide balcony, 2-story, South balcony, Nantei, The window in the bathroom, Urban neighborhood, Good view, City gas, Located on a hill 2沿線以上利用可、年度内入居可、市街地が近い、南向き、陽当り良好、駅まで平坦、閑静な住宅地、周辺交通量少なめ、和室、庭、ワイドバルコニー、2階建、南面バルコニー、南庭、浴室に窓、都市近郊、眺望良好、都市ガス、高台に立地 |
Features pickup 特徴ピックアップ | | 2 along the line more accessible / Fiscal year Available / It is close to the city / Facing south / Yang per good / Flat to the station / A quiet residential area / Around traffic fewer / Japanese-style room / garden / Wide balcony / 2-story / South balcony / Nantei / The window in the bathroom / Urban neighborhood / Good view / City gas / Located on a hill 2沿線以上利用可 /年度内入居可 /市街地が近い /南向き /陽当り良好 /駅まで平坦 /閑静な住宅地 /周辺交通量少なめ /和室 /庭 /ワイドバルコニー /2階建 /南面バルコニー /南庭 /浴室に窓 /都市近郊 /眺望良好 /都市ガス /高台に立地 | Price 価格 | | 24 million yen 2400万円 | Floor plan 間取り | | 5DK 5DK | Units sold 販売戸数 | | 1 units 1戸 | Land area 土地面積 | | 99.17 sq m (registration) 99.17m2(登記) | Building area 建物面積 | | 86.91 sq m (registration) 86.91m2(登記) | Driveway burden-road 私道負担・道路 | | Nothing, North 4m width (contact the road width 5.5m) 無、北4m幅(接道幅5.5m) | Completion date 完成時期(築年月) | | March 1974 1974年3月 | Address 住所 | | Aichi Prefecture, Chikusa-ku, Nagoya Tashiro-cho Jimamushi Ikegami 愛知県名古屋市千種区田代町字蝮池上 | Traffic 交通 | | Subway Higashiyama Line "Ikeshita" walk 9 minutes
Subway Higashiyama Line "Kakuozan" walk 11 minutes 地下鉄東山線「池下」歩9分
地下鉄東山線「覚王山」歩11分
| Related links 関連リンク | | [Related Sites of this company] 【この会社の関連サイト】 | Person in charge 担当者より | | Rep Kawamura Shigeruhan Age: 20 Daigyokai experience: familiar with the 5-year area of responsibility, In a meticulous correspondence, We will dealings of your precious assets to help. I'd love to, Please leave me. 担当者河村 繁範年齢:20代業界経験:5年担当地域に精通し、きめ細やかな対応で、お客様の大切な財産のお取引をお手伝いをさせていただきます。是非、私にお任せ下さい。 | Contact お問い合せ先 | | TEL: 0800-603-0823 [Toll free] mobile phone ・ Also available from PHS
Caller ID is not notified
Please contact the "saw SUUMO (Sumo)"
If it does not lead, If the real estate company TEL:0800-603-0823【通話料無料】携帯電話・PHSからもご利用いただけます
発信者番号は通知されません
「SUUMO(スーモ)を見た」と問い合わせください
つながらない方、不動産会社の方は
| Building coverage, floor area ratio 建ぺい率・容積率 | | 60% ・ 200% 60%・200% | Time residents 入居時期 | | Consultation 相談 | Land of the right form 土地の権利形態 | | Ownership 所有権 | Structure and method of construction 構造・工法 | | Wooden 2-story 木造2階建 | Use district 用途地域 | | One middle and high 1種中高 | Other limitations その他制限事項 | | Quasi-fire zones 準防火地域 | Overview and notices その他概要・特記事項 | | Person in charge: Kawamura Shigeruhan, Facilities: Public Water Supply, This sewage, City gas, Parking: No 担当者:河村 繁範、設備:公営水道、本下水、都市ガス、駐車場:無 | Company profile 会社概要 | | <Mediation> Minister of Land, Infrastructure and Transport (15) Article 000041 No. Sanco Real Estate Co., Ltd. Ozone office Yubinbango462-0825 Nagoya, Aichi Prefecture, Kita-ku, Ozone 3-13-29 Park Hills first floor <仲介>国土交通大臣(15)第000041号三交不動産(株)大曽根営業所〒462-0825 愛知県名古屋市北区大曽根3-13-29 パークヒルズ1階 |
Floor plan間取り図 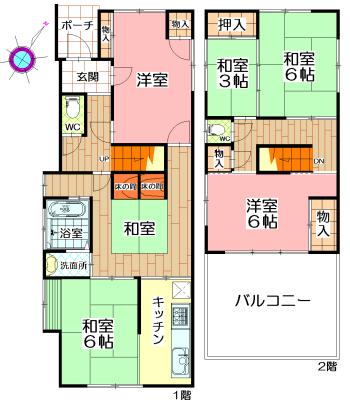 24 million yen, 5DK, Land area 99.17 sq m , Building area 86.91 sq m
2400万円、5DK、土地面積99.17m2、建物面積86.91m2
Local appearance photo現地外観写真 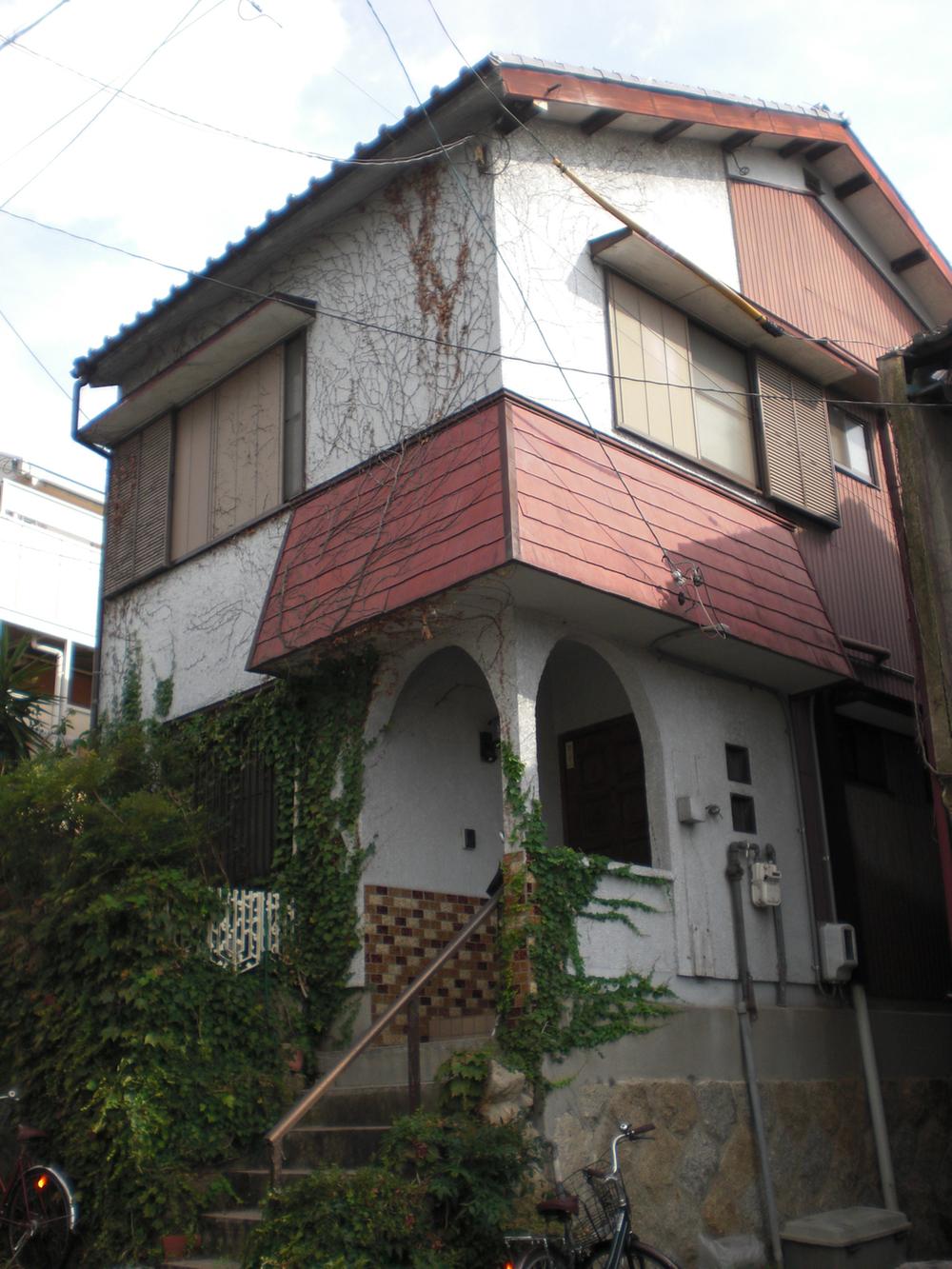 Local (August 2013) Shooting
現地(2013年8月)撮影
Livingリビング 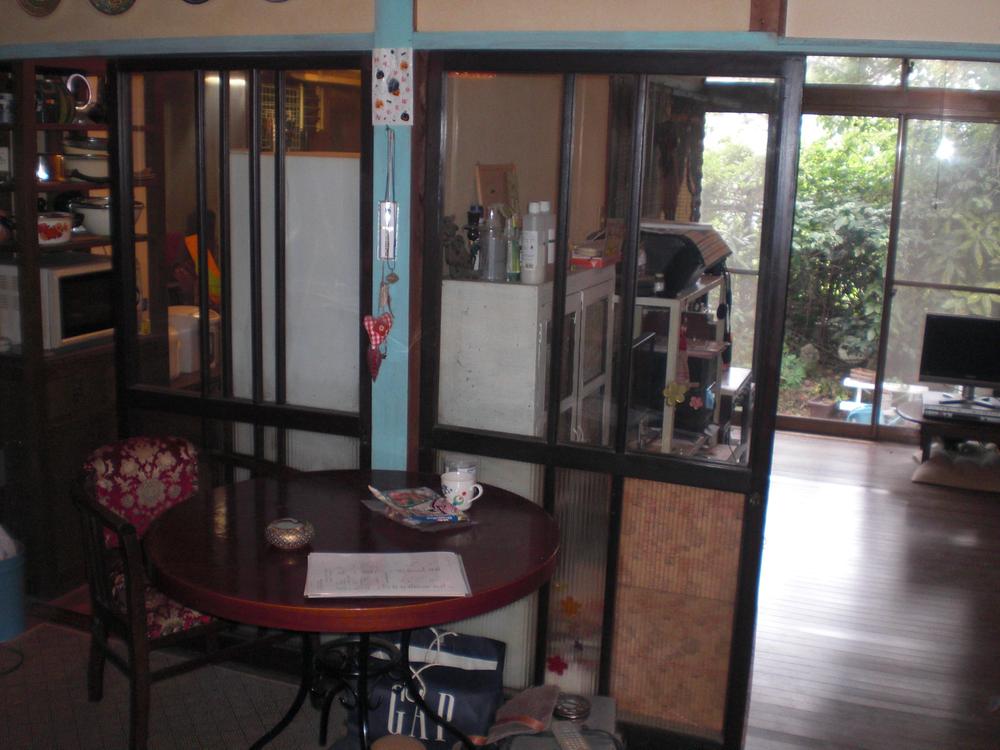 Room (August 2013) Shooting
室内(2013年8月)撮影
Bathroom浴室 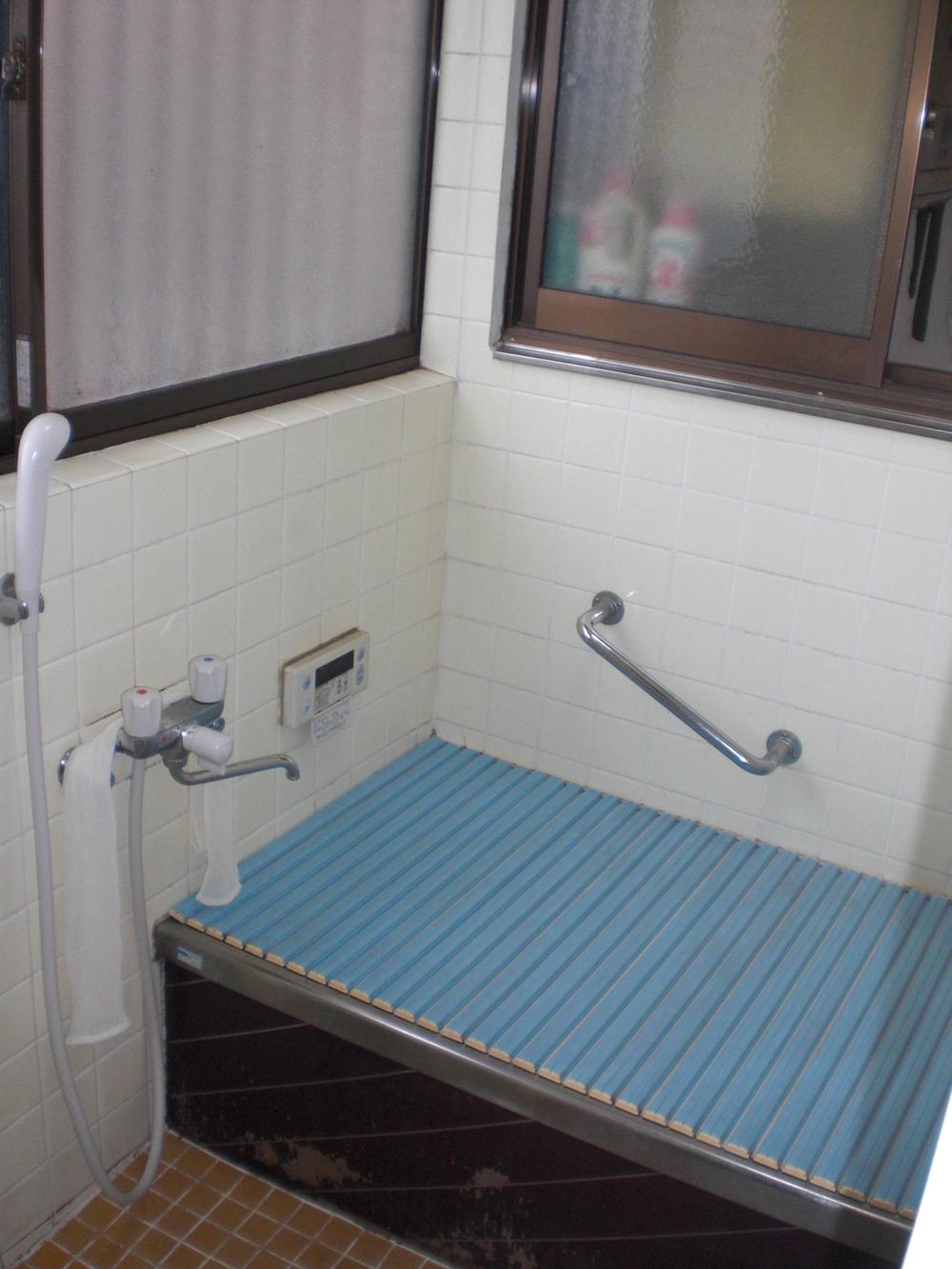 Room (August 2013) Shooting
室内(2013年8月)撮影
Kitchenキッチン 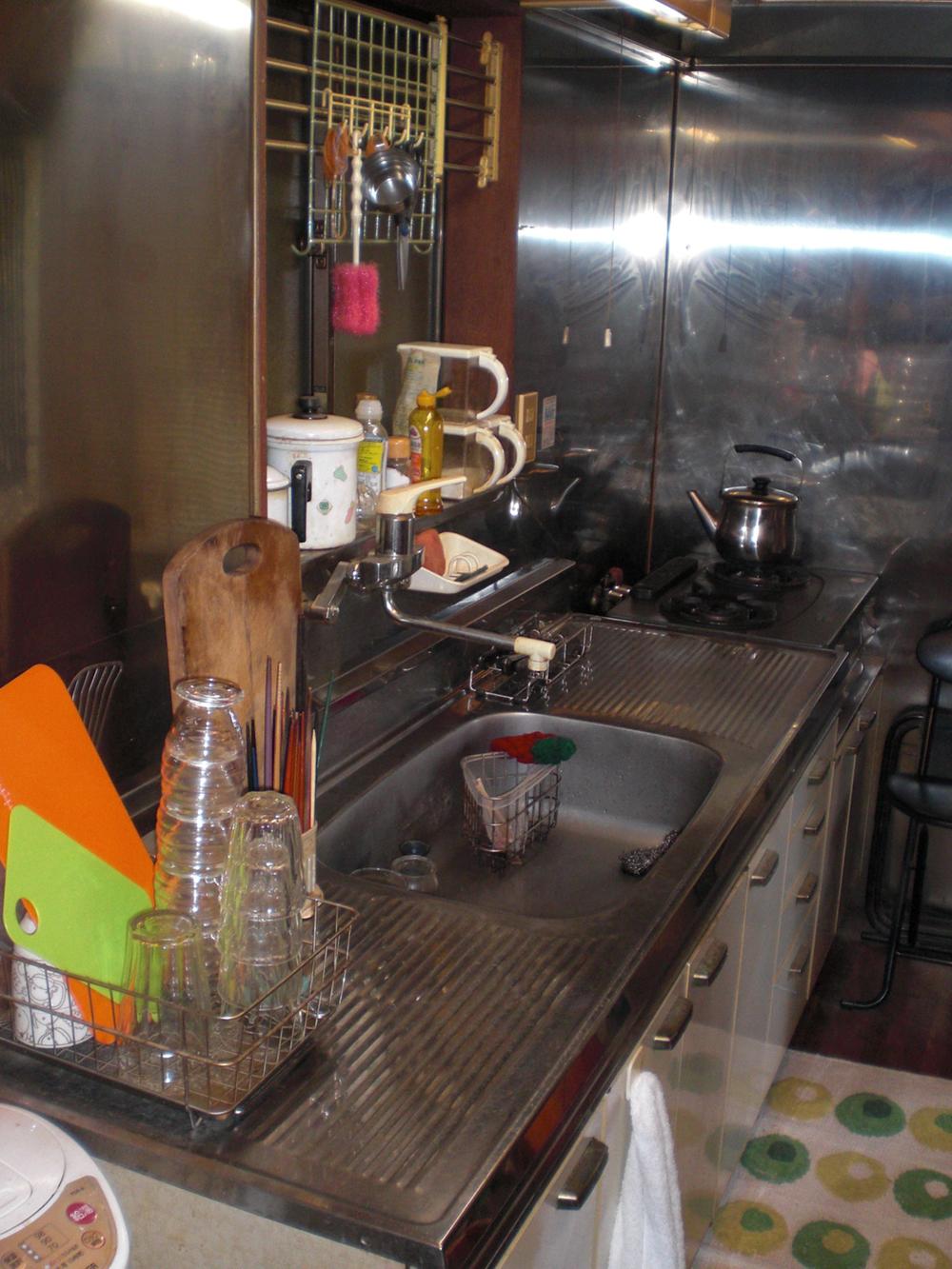 Room (August 2013) Shooting
室内(2013年8月)撮影
View photos from the dwelling unit住戸からの眺望写真 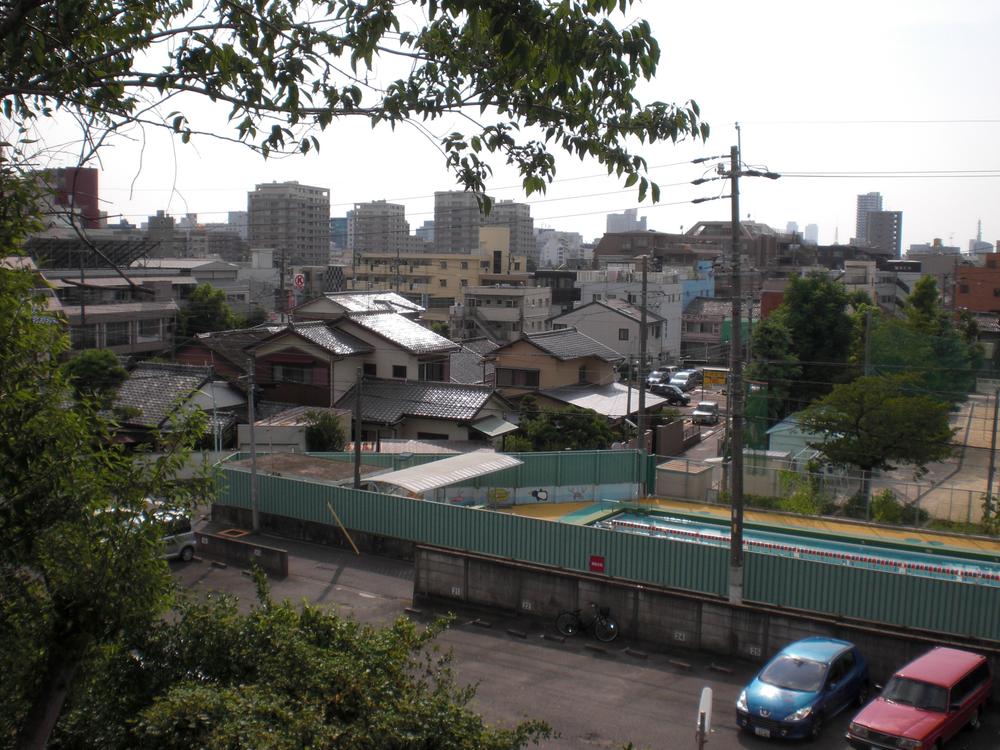 View from the site (August 2013) Shooting
現地からの眺望(2013年8月)撮影
Location
|







