Used Homes » Tokai » Aichi Prefecture » Chikusa-ku, Nagoya
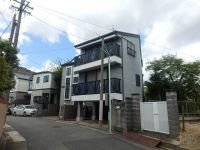 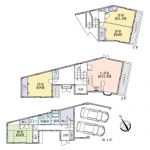
| | Aichi Prefecture, Chikusa-ku, Nagoya 愛知県名古屋市千種区 |
| Subway Higashiyama Line "Ikeshita" walk 13 minutes 地下鉄東山線「池下」歩13分 |
| A quiet residential area, Yang per good, Southeast direction, 2-story, City gas 閑静な住宅地、陽当り良好、東南向き、2階建、都市ガス |
| ■ March 1997 Built ■ 4LDK ■ Tashiro Elementary School ・ ・ ・ About 1,400m ■ Shiroyama Junior High School ・ ・ ・ About 1,500m ■平成9年3月築 ■4LDK■田代小学校・・・約1,400m■城山中学校・・・約1,500m |
Features pickup 特徴ピックアップ | | Yang per good / A quiet residential area / 2-story / Southeast direction / City gas 陽当り良好 /閑静な住宅地 /2階建 /東南向き /都市ガス | Event information イベント情報 | | Local guide Board (please make a reservation beforehand) schedule / Every Saturday and Sunday [By prior appointment] Available upon room of guidance. Please let us know the date and time of the pre-hope 現地案内会(事前に必ず予約してください)日程/毎週土日【事前予約制】室内のご案内うけたまわります。あらかじめご希望の日時をお知らせください | Price 価格 | | 36 million yen 3600万円 | Floor plan 間取り | | 4LDK 4LDK | Units sold 販売戸数 | | 1 units 1戸 | Land area 土地面積 | | 93.37 sq m (28.24 tsubo) (Registration) 93.37m2(28.24坪)(登記) | Building area 建物面積 | | 129.05 sq m (39.03 tsubo) (Registration) 129.05m2(39.03坪)(登記) | Driveway burden-road 私道負担・道路 | | Nothing, Southeast 5.4m width (contact the road width 6.6m) 無、南東5.4m幅(接道幅6.6m) | Completion date 完成時期(築年月) | | March 1997 1997年3月 | Address 住所 | | Aichi Prefecture, Chikusa-ku, Nagoya MinamiAkira cho 2 愛知県名古屋市千種区南明町2 | Traffic 交通 | | Subway Higashiyama Line "Ikeshita" walk 13 minutes 地下鉄東山線「池下」歩13分
| Related links 関連リンク | | [Related Sites of this company] 【この会社の関連サイト】 | Person in charge 担当者より | | Person in charge of real-estate and building Atsuko Hibino Age: 20 Daigyokai experience: we will try to fine-grained business from the standpoint of the five-year customer. Thank you. 担当者宅建日比野温子年齢:20代業界経験:5年お客様の立場に立ったきめ細かい営業を心掛けていきます。よろしくお願いいたします。 | Contact お問い合せ先 | | TEL: 0800-603-1082 [Toll free] mobile phone ・ Also available from PHS
Caller ID is not notified
Please contact the "saw SUUMO (Sumo)"
If it does not lead, If the real estate company TEL:0800-603-1082【通話料無料】携帯電話・PHSからもご利用いただけます
発信者番号は通知されません
「SUUMO(スーモ)を見た」と問い合わせください
つながらない方、不動産会社の方は
| Building coverage, floor area ratio 建ぺい率・容積率 | | 60% ・ 200% 60%・200% | Time residents 入居時期 | | Consultation 相談 | Land of the right form 土地の権利形態 | | Ownership 所有権 | Structure and method of construction 構造・工法 | | Wooden 2-story steel frame part 木造2階建一部鉄骨 | Use district 用途地域 | | Two mid-high 2種中高 | Other limitations その他制限事項 | | Quasi-fire zones 準防火地域 | Overview and notices その他概要・特記事項 | | Contact: Atsuko Hibino, Facilities: Public Water Supply, This sewage, City gas 担当者:日比野温子、設備:公営水道、本下水、都市ガス | Company profile 会社概要 | | <Mediation> Minister of Land, Infrastructure and Transport (7) No. 003890 No. Mitsubishi UFJ Real Estate Sales Co., Ltd. Hoshigaoka center Yubinbango464-0802 Aichi Prefecture, Chikusa-ku, Nagoya Hoshigaokamoto cho 14-4 Hoshigaoka Plaza Building second floor <仲介>国土交通大臣(7)第003890号三菱UFJ不動産販売(株)星ヶ丘センター〒464-0802 愛知県名古屋市千種区星が丘元町14-4星が丘プラザビル2階 |
Local appearance photo現地外観写真 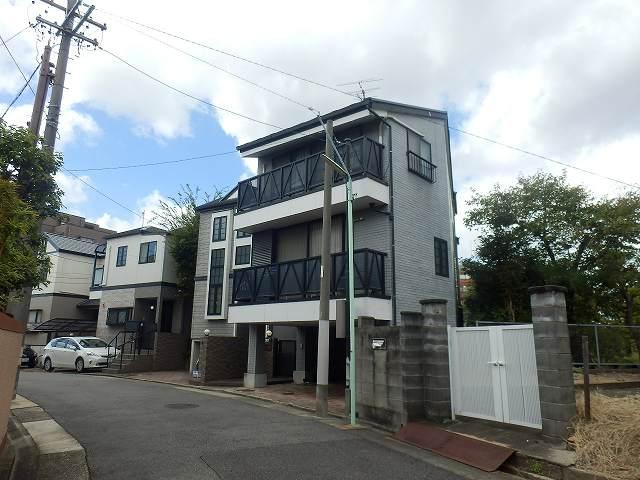 Local (10 May 2013) Shooting
現地(2013年10月)撮影
Floor plan間取り図 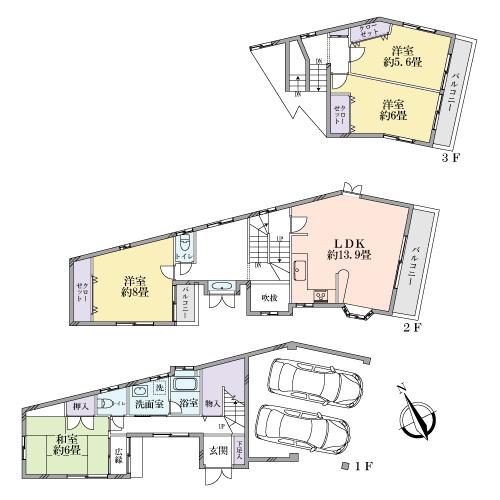 36 million yen, 4LDK, Land area 93.37 sq m , Building area 129.05 sq m
3600万円、4LDK、土地面積93.37m2、建物面積129.05m2
Local photos, including front road前面道路含む現地写真 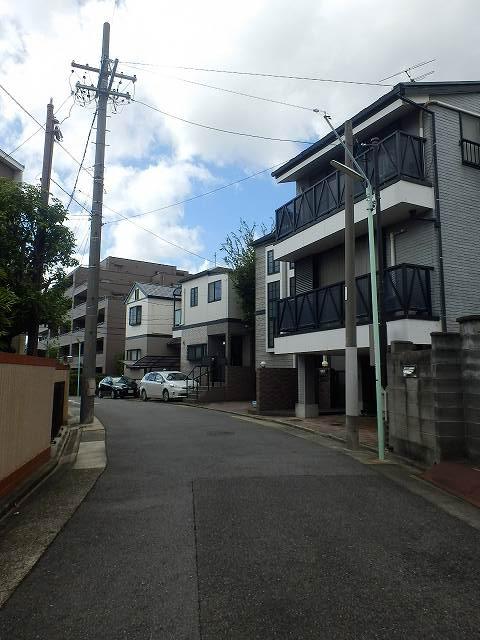 Local (10 May 2013) Shooting
現地(2013年10月)撮影
Livingリビング 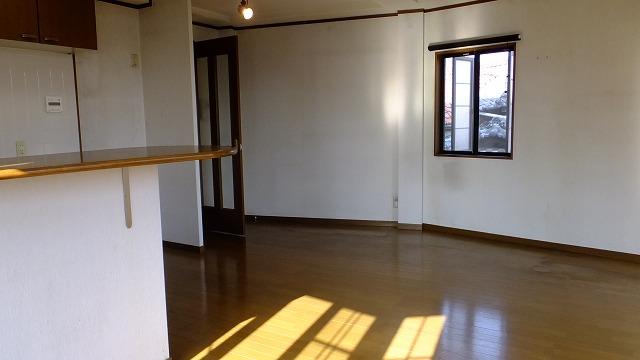 Local (11 May 2013) Shooting
現地(2013年11月)撮影
Bathroom浴室 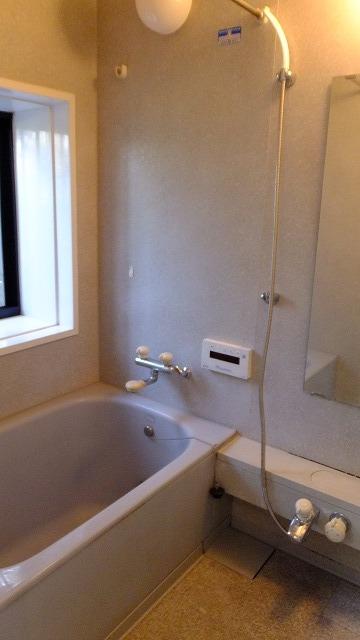 Indoor (11 May 2013) Shooting
室内(2013年11月)撮影
Kitchenキッチン 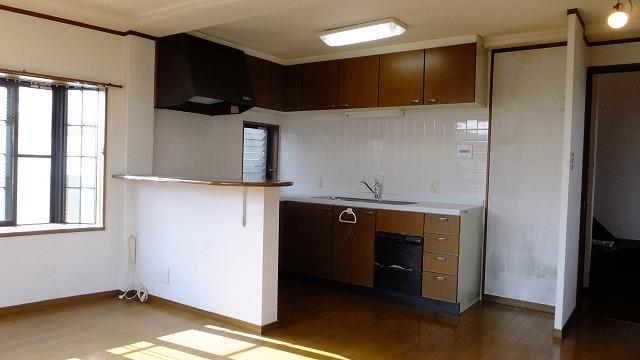 Local (11 May 2013) Shooting
現地(2013年11月)撮影
Non-living roomリビング以外の居室 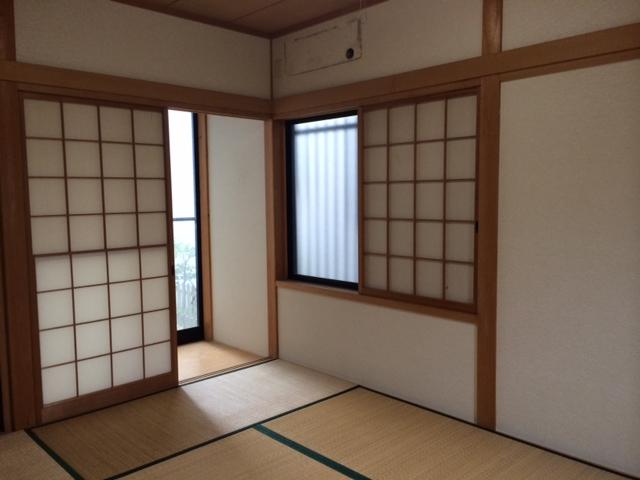 Local (11 May 2013) Shooting
現地(2013年11月)撮影
Primary school小学校 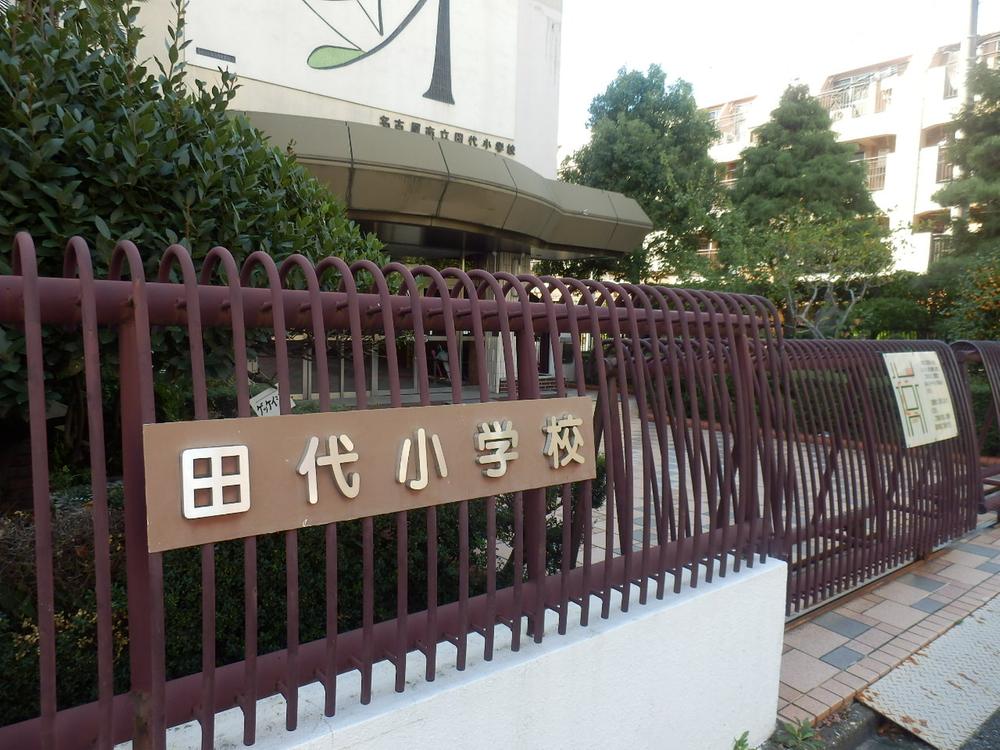 Tashiro to elementary school 1400m
田代小学校まで1400m
Non-living roomリビング以外の居室 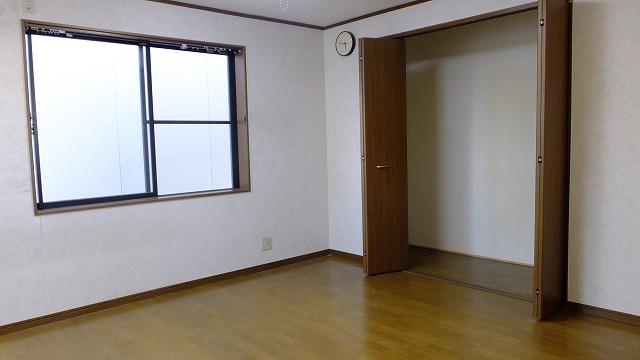 Local (11 May 2013) Shooting
現地(2013年11月)撮影
Junior high school中学校 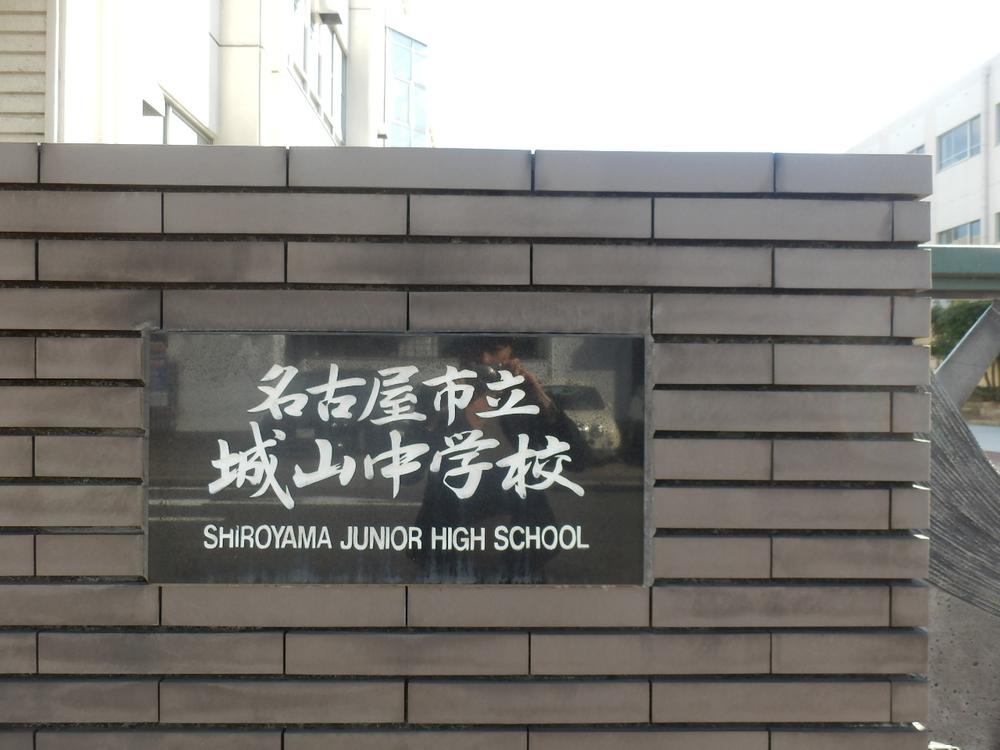 Shiroyama 1500m until junior high school
城山中学校まで1500m
Otherその他  Handling brokers
取扱仲介業者
Location
|












