Used Homes » Tokai » Aichi Prefecture » Chikusa-ku, Nagoya
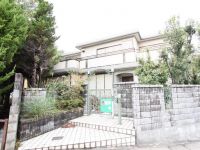 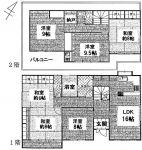
| | Aichi Prefecture, Chikusa-ku, Nagoya 愛知県名古屋市千種区 |
| Subway Meijo Line "Jiyugaoka" walk 15 minutes 地下鉄名城線「自由ケ丘」歩15分 |
| Land more than 100 square meters, 2 or more sides balcony, All room 6 tatami mats or more, Storeroom, Super close, South balcony, Facing south, Yang per good, Siemens south road, A quiet residential area, LDK15 tatami mats or moreese-style room, Face-to-face 土地100坪以上、2面以上バルコニー、全居室6畳以上、納戸、スーパーが近い、南面バルコニー、南向き、陽当り良好、南側道路面す、閑静な住宅地、LDK15畳以上、和室、対面式 |
| ■ 1991 Built in garage with 6SLDK! ■ Living facilities, which said that the supermarket and post office are enriched within walking distance! ■ kindergarten, Within a 5-minute walk to elementary school! ■ The second floor is good day in the three-sided balcony! ■平成3年築の車庫付き6SLDK!■スーパーや郵便局と言った生活施設が徒歩圏内に充実!■幼稚園、小学校までも徒歩5分以内!■2階は3面バルコニーで日当たり良好! |
Features pickup 特徴ピックアップ | | Land more than 100 square meters / Super close / Facing south / Yang per good / Siemens south road / A quiet residential area / LDK15 tatami mats or more / Japanese-style room / Face-to-face kitchen / 3 face lighting / Toilet 2 places / 2-story / 2 or more sides balcony / South balcony / The window in the bathroom / Leafy residential area / All room 6 tatami mats or more / City gas / Storeroom 土地100坪以上 /スーパーが近い /南向き /陽当り良好 /南側道路面す /閑静な住宅地 /LDK15畳以上 /和室 /対面式キッチン /3面採光 /トイレ2ヶ所 /2階建 /2面以上バルコニー /南面バルコニー /浴室に窓 /緑豊かな住宅地 /全居室6畳以上 /都市ガス /納戸 | Price 価格 | | 59,800,000 yen 5980万円 | Floor plan 間取り | | 6LDK + S (storeroom) 6LDK+S(納戸) | Units sold 販売戸数 | | 1 units 1戸 | Total units 総戸数 | | 1 units 1戸 | Land area 土地面積 | | 330.82 sq m (100.07 tsubo) (Registration) 330.82m2(100.07坪)(登記) | Building area 建物面積 | | 180.96 sq m (54.74 square meters) 180.96m2(54.74坪) | Driveway burden-road 私道負担・道路 | | Nothing, Southeast 5.3m width 無、南東5.3m幅 | Completion date 完成時期(築年月) | | December 1991 1991年12月 | Address 住所 | | Aichi Prefecture, Chikusa-ku, Nagoya Fujimidai 3 愛知県名古屋市千種区富士見台3 | Traffic 交通 | | Subway Meijo Line "Jiyugaoka" walk 15 minutes 地下鉄名城線「自由ケ丘」歩15分
| Contact お問い合せ先 | | TEL: 052-751-5900 Please inquire as "saw SUUMO (Sumo)" TEL:052-751-5900「SUUMO(スーモ)を見た」と問い合わせください | Building coverage, floor area ratio 建ぺい率・容積率 | | 40% ・ Hundred percent 40%・100% | Time residents 入居時期 | | Consultation 相談 | Land of the right form 土地の権利形態 | | Ownership 所有権 | Structure and method of construction 構造・工法 | | Wooden 2-story 木造2階建 | Use district 用途地域 | | One low-rise 1種低層 | Other limitations その他制限事項 | | 10m height district Greening area Outer wall retreat distance 1.0m 10m高度地区 緑化地域 外壁後退距離1.0m | Overview and notices その他概要・特記事項 | | Facilities: Public Water Supply, This sewage, City gas, Parking: Garage 設備:公営水道、本下水、都市ガス、駐車場:車庫 | Company profile 会社概要 | | <Mediation> Governor of Aichi Prefecture (2) the first 020,416 No. Trek group (stock) S-Styleyubinbango464-0821, Aichi Prefecture, Chikusa-ku, Nagoya Suemoritori 1-1 Kobo shop head office building 3B <仲介>愛知県知事(2)第020416号トレックグループ(株)S-Style〒464-0821 愛知県名古屋市千種区末盛通1-1弘法屋本店ビル3B |
Local appearance photo現地外観写真 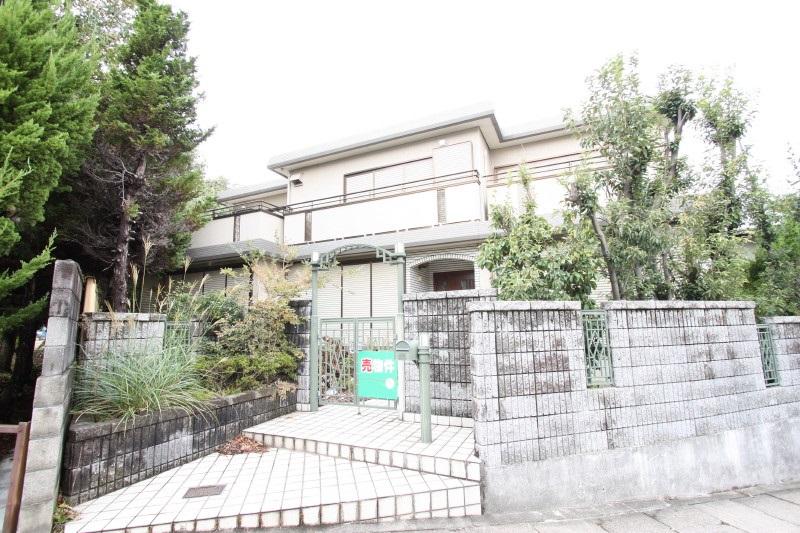 Local appearance 2013 October shooting
現地外観 2013年10月撮影
Floor plan間取り図 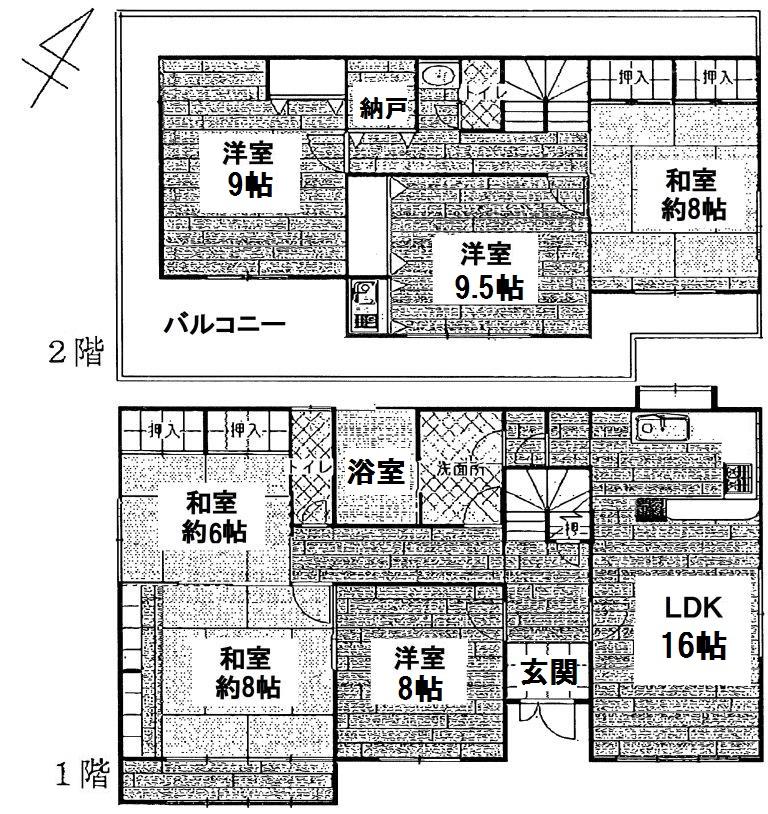 59,800,000 yen, 6LDK + S (storeroom), Land area 330.82 sq m , Plenty of 6SLDK also building area 180.96 sq m storage space
5980万円、6LDK+S(納戸)、土地面積330.82m2、建物面積180.96m2 収納スペースもたっぷりの6SLDK
Local appearance photo現地外観写真 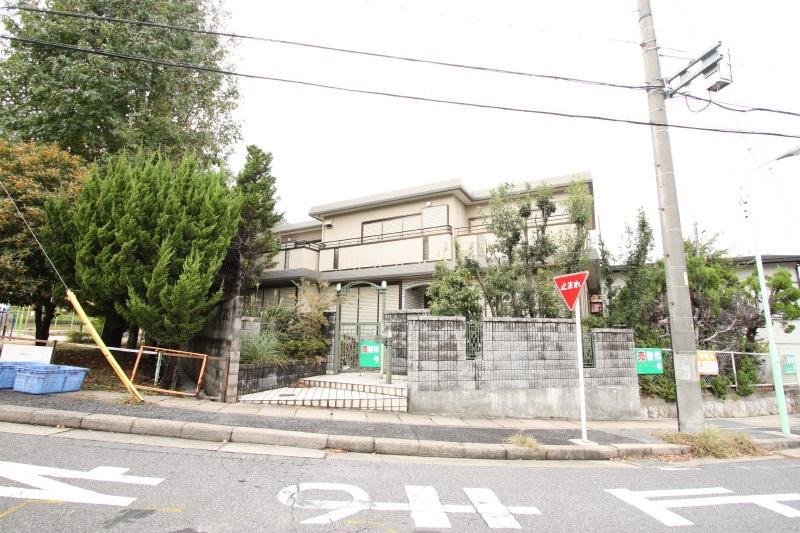 Local appearance 2013 October shooting
現地外観 2013年10月撮影
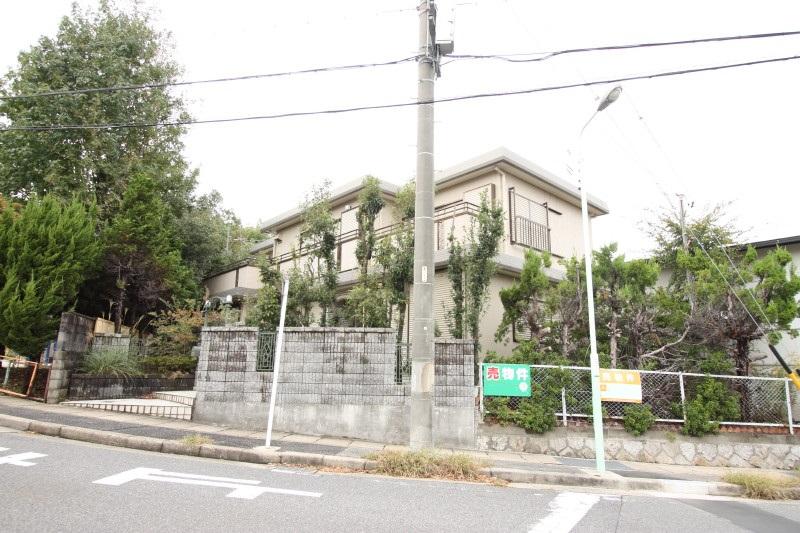 Local appearance 2013 October shooting
現地外観 2013年10月撮影
Location
|





