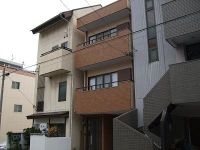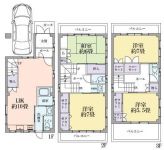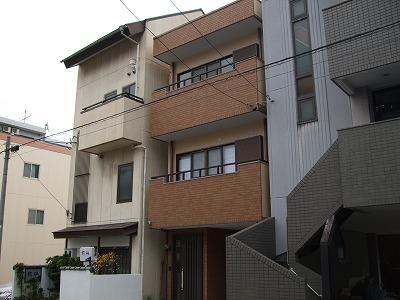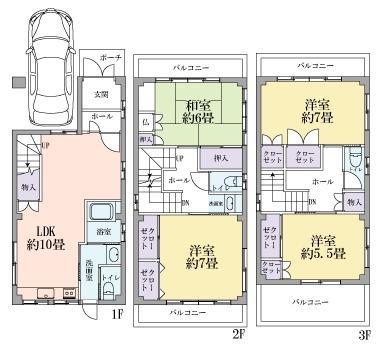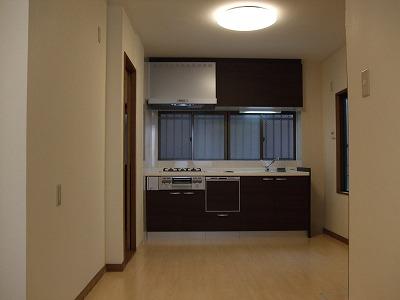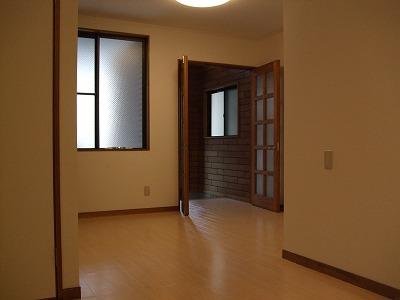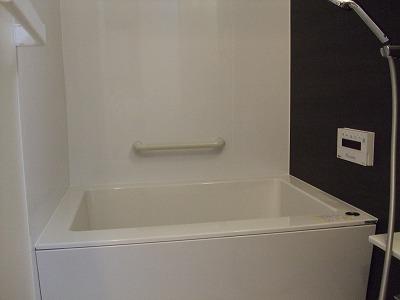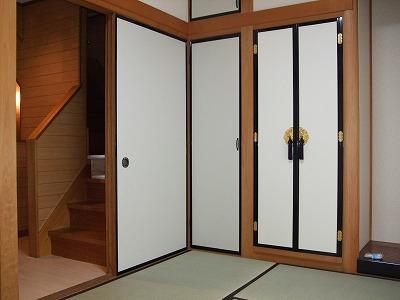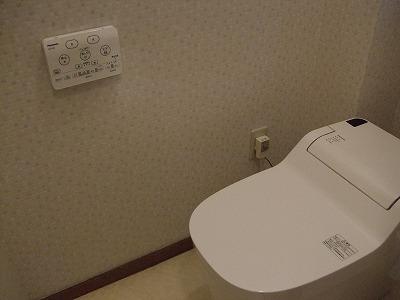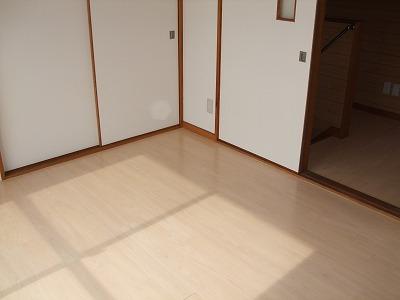|
|
Aichi Prefecture, Chikusa-ku, Nagoya
愛知県名古屋市千種区
|
|
Subway Higashiyama Line "Ikeshita" walk 7 minutes
地下鉄東山線「池下」歩7分
|
|
■ Subway Higashiyama Line "Ikeshita" station 7-minute walk ■ Subway Higashiyama Line "Imaike" Station 8-minute walk ■ Renovation completed (2013 October implementation) ■ Haruoka elementary school about 260m (walk about 4 minutes), Wakamizu junior high school about 1250m (walk about 17 minutes)
■地下鉄東山線「池下」駅徒歩7分■地下鉄東山線「今池」駅徒歩8分■リフォーム済(平成25年10月実施)■春岡小学校約260m(徒歩約4分)、若水中学校約1250m(徒歩約17分)
|
|
Renovation completed (2013 October implementation) ● Cross re-covering ● tatami mat replacement ● flooring re-covering ● Kitchen exchange ● toilet exchange ● washbasin exchange ● sliding door ・ Shoji Insect ● 1 Kaikanto change ● iron part paint ● Change the third floor Japanese-style Western-style ● change the third floor closet to closet ● outer wall repair ● entrance door exchange ● intercom installation with monitor
リフォーム済(平成25年10月実施)●クロス張替え ●畳表替え ●フローリング張替え ●キッチン交換 ●トイレ交換 ●洗面台交換 ●襖・障子張替え ●1階間取変更 ●鉄部塗装 ●3階和室を洋室に変更 ●3階押入れをクローゼットに変更 ●外壁補修 ●玄関扉交換 ●モニター付インターホン設置
|
Features pickup 特徴ピックアップ | | Immediate Available / It is close to the city / Interior renovation / System kitchen / Flat to the station / Or more before road 6m / Japanese-style room / Toilet 2 places / Exterior renovation / South balcony / Flooring Chokawa / Three-story or more / Flat terrain 即入居可 /市街地が近い /内装リフォーム /システムキッチン /駅まで平坦 /前道6m以上 /和室 /トイレ2ヶ所 /外装リフォーム /南面バルコニー /フローリング張替 /3階建以上 /平坦地 |
Price 価格 | | 29,800,000 yen 2980万円 |
Floor plan 間取り | | 4LDK 4LDK |
Units sold 販売戸数 | | 1 units 1戸 |
Land area 土地面積 | | 63.86 sq m (registration) 63.86m2(登記) |
Building area 建物面積 | | 105.78 sq m (registration) 105.78m2(登記) |
Driveway burden-road 私道負担・道路 | | Nothing, North 7.8m width (contact the road width 4.7m) 無、北7.8m幅(接道幅4.7m) |
Completion date 完成時期(築年月) | | August 1988 1988年8月 |
Address 住所 | | Aichi Prefecture, Chikusa-ku, Nagoya Haruoka 1 愛知県名古屋市千種区春岡1 |
Traffic 交通 | | Subway Higashiyama Line "Ikeshita" walk 7 minutes 地下鉄東山線「池下」歩7分
|
Person in charge 担当者より | | Person in charge of real-estate and building Yoshizawa Yusuke Age: 30 Daigyokai Experience: 8 years Mekubari, Sensitivity, I want to always try to jealousy. All of the business, Rather than work, It offers in a different form to the service of my own. inside that, I hope if you can share your happiness and. Thank you. 担当者宅建吉澤 祐介年齢:30代業界経験:8年目配り、気配り、心配りを常に心掛けたいと思います。全ての業務を、作業ではなく、自分なりのサービスに形を変えて提供します。その中で、お客様と幸せを共有できれば幸いです。よろしくお願いいたします。 |
Contact お問い合せ先 | | TEL: 0800-603-1075 [Toll free] mobile phone ・ Also available from PHS
Caller ID is not notified
Please contact the "saw SUUMO (Sumo)"
If it does not lead, If the real estate company TEL:0800-603-1075【通話料無料】携帯電話・PHSからもご利用いただけます
発信者番号は通知されません
「SUUMO(スーモ)を見た」と問い合わせください
つながらない方、不動産会社の方は
|
Building coverage, floor area ratio 建ぺい率・容積率 | | 60% ・ 200% 60%・200% |
Time residents 入居時期 | | Immediate available 即入居可 |
Land of the right form 土地の権利形態 | | Ownership 所有権 |
Structure and method of construction 構造・工法 | | Steel frame three-story 鉄骨3階建 |
Renovation リフォーム | | October 2013 interior renovation completed (kitchen ・ bathroom ・ toilet ・ wall ・ floor), October 2013 exterior renovation completed (outer wall ・ roof) 2013年10月内装リフォーム済(キッチン・浴室・トイレ・壁・床)、2013年10月外装リフォーム済(外壁・屋根) |
Use district 用途地域 | | One dwelling 1種住居 |
Other limitations その他制限事項 | | Quasi-fire zones 準防火地域 |
Overview and notices その他概要・特記事項 | | Person in charge: Yoshizawa Yusuke, Facilities: Public Water Supply, This sewage, City gas, Parking: car space 担当者:吉澤 祐介、設備:公営水道、本下水、都市ガス、駐車場:カースペース |
Company profile 会社概要 | | <Mediation> Minister of Land, Infrastructure and Transport (7) No. 003890 No. Mitsubishi UFJ Real Estate Sales Co., Ltd., Nagoya center Yubinbango460-0004 Aichi Prefecture medium Nagoya District Xin Rong-cho, 1-1 Meiji Yasuda Life Insurance Nagoya Building (Mitsubishi UFJ Trust and Banking Nagoya Branch) ・ 10th floor <仲介>国土交通大臣(7)第003890号三菱UFJ不動産販売(株)名古屋センター〒460-0004 愛知県名古屋市中区新栄町1-1明治安田生命名古屋ビル(三菱UFJ信託銀行名古屋支店)・10階 |
