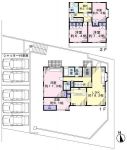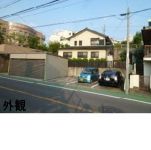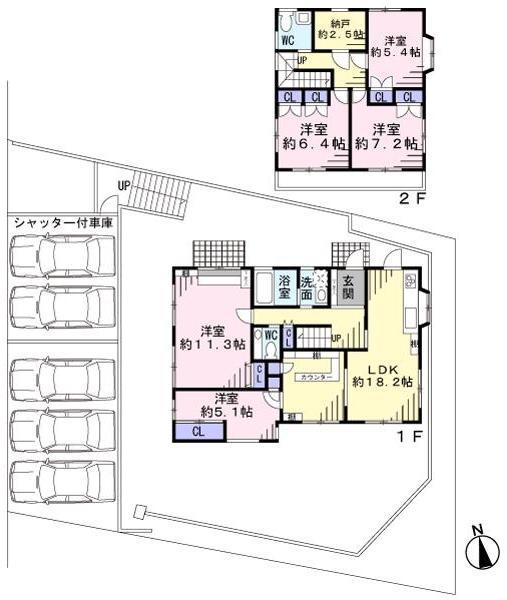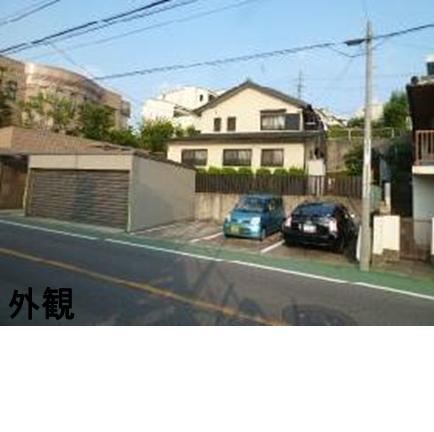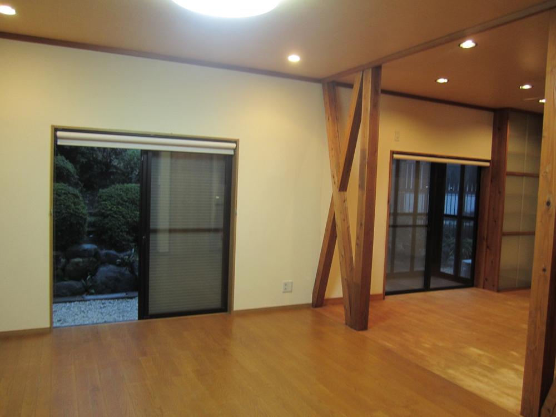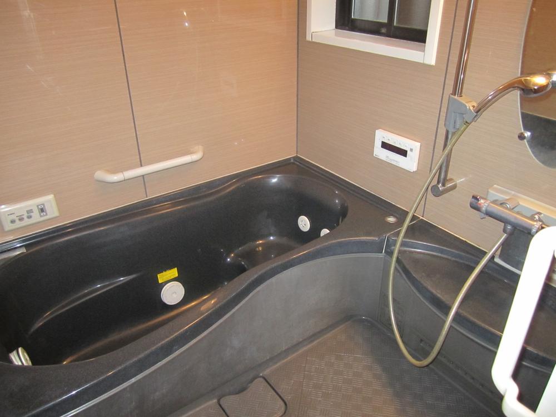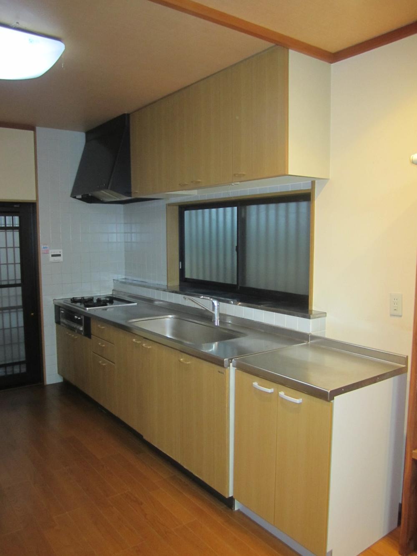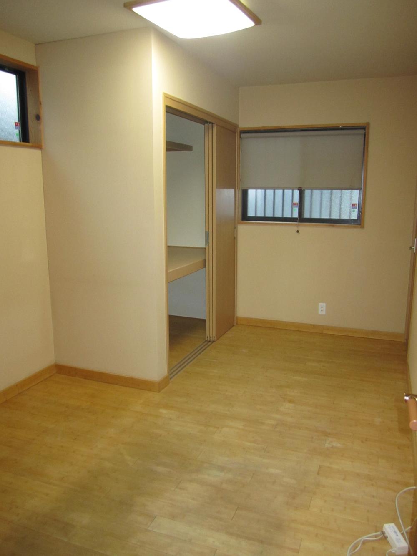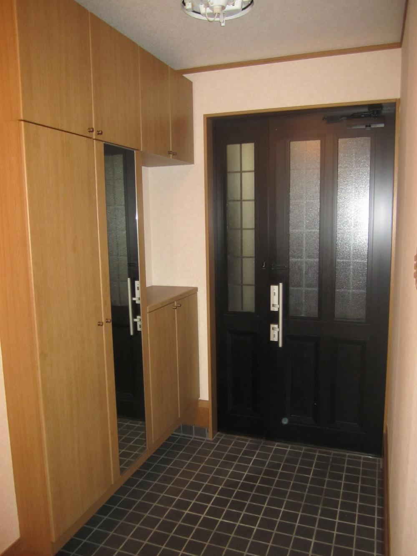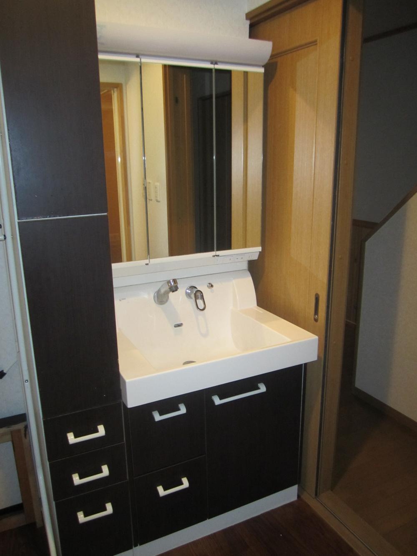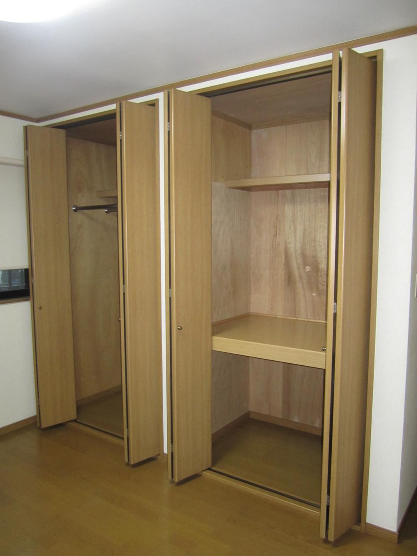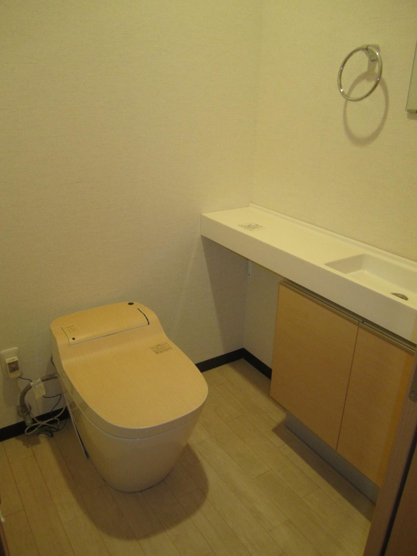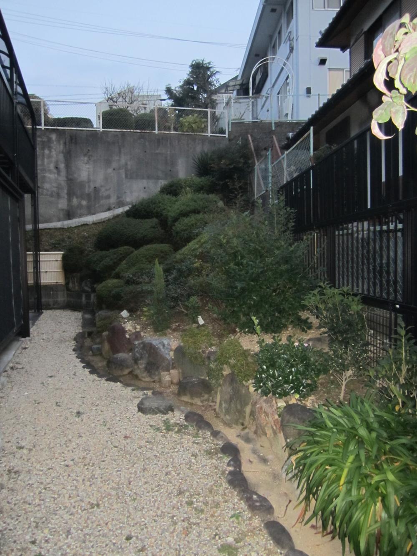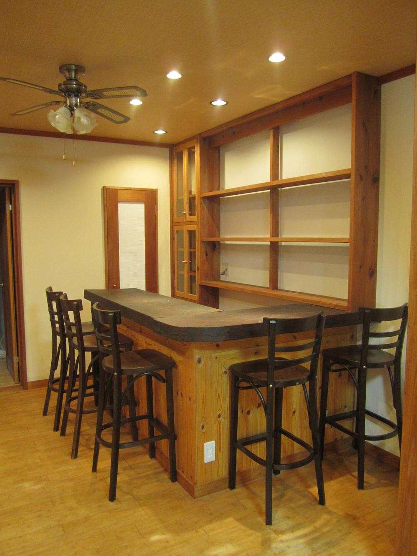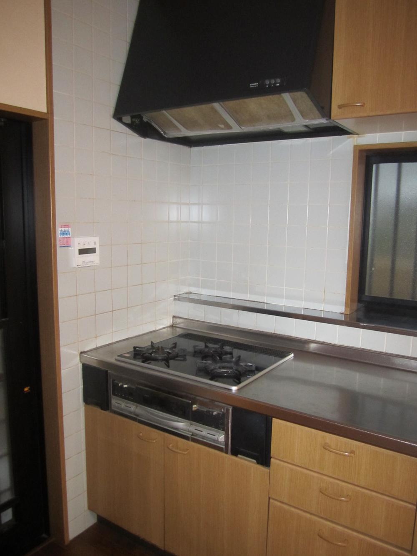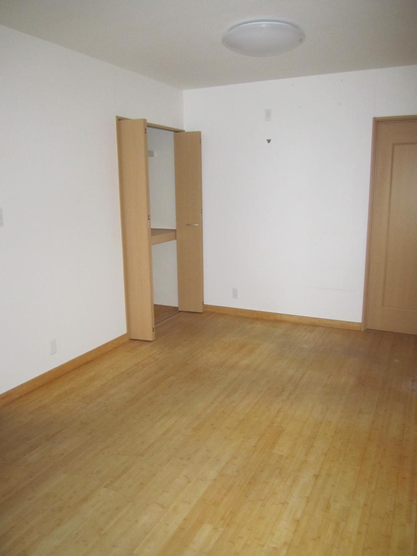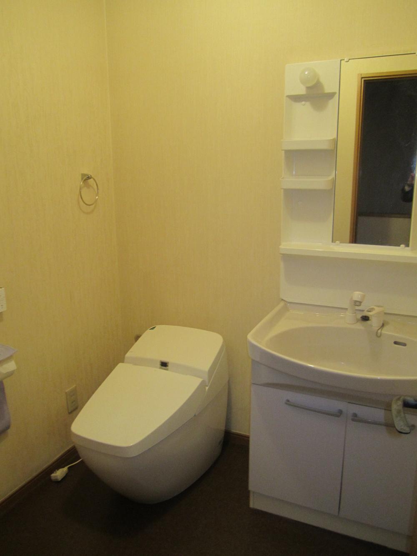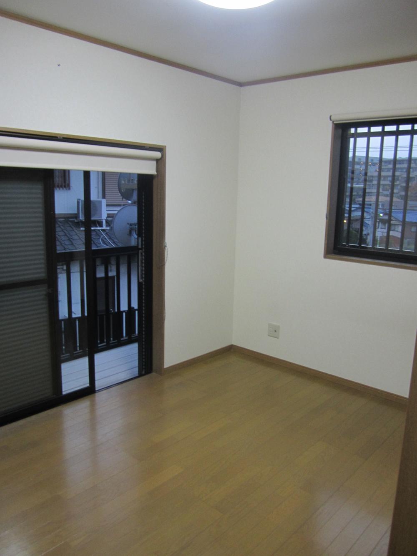|
|
Aichi Prefecture, Chikusa-ku, Nagoya
愛知県名古屋市千種区
|
|
Subway Meijo Line "Jiyugaoka" walk 7 minutes
地下鉄名城線「自由ケ丘」歩7分
|
|
Parking three or more possible, 2 along the line more accessible, Land more than 100 square meters, LDK18 tatami mats or more, Toilet 2 places, 2-story, Or more before road 6m, Shutter garage, South balcony, Nantei, The window in the bathroom, TV monitor in
駐車3台以上可、2沿線以上利用可、土地100坪以上、LDK18畳以上、トイレ2ヶ所、2階建、前道6m以上、シャッター車庫、南面バルコニー、南庭、浴室に窓、TVモニタ付イン
|
|
◆ 2 lines Available: Subway Higashiyama Line "Motoyama" station walk about 10 minutes ・ Subway Meijo Line "Jiyugaoka" station walk about 7 minutes ◆ Parking five Bun'yu (normal car) ◆ 2008 (month unknown) reform implementation: bathroom exchange ◆ Bar counter Yes ◆ Land area of about 113 square meters ◆ Frontage 16.8m ◆ 2008 (month unknown) first floor (Western-style 2 rooms) extension part Available (unregistered)
◆2路線利用可:地下鉄東山線『本山』駅徒歩約10分・地下鉄名城線『自由ヶ丘』駅徒歩約7分◆駐車場5台分有(普通車)◆平成20年(月不詳)リフォーム実施:浴室交換◆バーカウンター有◆土地面積約113坪◆間口16.8m◆平成20年(月不詳)1階(洋室2室)増築部分有(未登記)
|
Features pickup 特徴ピックアップ | | Parking three or more possible / 2 along the line more accessible / Land more than 100 square meters / LDK18 tatami mats or more / Or more before road 6m / Shutter - garage / Toilet 2 places / 2-story / South balcony / Nantei / The window in the bathroom / TV monitor interphone / City gas / Storeroom 駐車3台以上可 /2沿線以上利用可 /土地100坪以上 /LDK18畳以上 /前道6m以上 /シャッタ-車庫 /トイレ2ヶ所 /2階建 /南面バルコニー /南庭 /浴室に窓 /TVモニタ付インターホン /都市ガス /納戸 |
Price 価格 | | 85 million yen 8500万円 |
Floor plan 間取り | | 5LDK + S (storeroom) 5LDK+S(納戸) |
Units sold 販売戸数 | | 1 units 1戸 |
Land area 土地面積 | | 375 sq m (113.43 tsubo) (Registration) 375m2(113.43坪)(登記) |
Building area 建物面積 | | 105.98 sq m (32.05 square meters) 105.98m2(32.05坪) |
Driveway burden-road 私道負担・道路 | | Nothing, West 9.2m width (contact the road width 16.8m) 無、西9.2m幅(接道幅16.8m) |
Completion date 完成時期(築年月) | | November 1996 1996年11月 |
Address 住所 | | Aichi Prefecture, Chikusa-ku, Nagoya Tokugawasan cho 2 愛知県名古屋市千種区徳川山町2 |
Traffic 交通 | | Subway Meijo Line "Jiyugaoka" walk 7 minutes
Subway Higashiyama Line "Motoyama" walk 10 minutes 地下鉄名城線「自由ケ丘」歩7分
地下鉄東山線「本山」歩10分
|
Related links 関連リンク | | [Related Sites of this company] 【この会社の関連サイト】 |
Person in charge 担当者より | | Person in charge of real-estate and building Oshima So that Atsushishi can buy and sell with confidence the importance of real estate, We will wholeheartedly support. Of the seller (s) and the buyer (s) "marriage" is, Me Please leave. 担当者宅建大島 毅士大切な不動産を安心して売買できるよう、誠心誠意サポートさせていただきます。売主さまと買主さまの「縁結び」は、私にお任せください。 |
Contact お問い合せ先 | | TEL: 0800-603-0890 [Toll free] mobile phone ・ Also available from PHS
Caller ID is not notified
Please contact the "saw SUUMO (Sumo)"
If it does not lead, If the real estate company TEL:0800-603-0890【通話料無料】携帯電話・PHSからもご利用いただけます
発信者番号は通知されません
「SUUMO(スーモ)を見た」と問い合わせください
つながらない方、不動産会社の方は
|
Building coverage, floor area ratio 建ぺい率・容積率 | | 30% ・ Hundred percent 30%・100% |
Time residents 入居時期 | | Consultation 相談 |
Land of the right form 土地の権利形態 | | Ownership 所有権 |
Structure and method of construction 構造・工法 | | Wooden 2-story 木造2階建 |
Use district 用途地域 | | One low-rise 1種低層 |
Other limitations その他制限事項 | | Regulations have by the Landscape Act, Residential land development construction regulation area, Scenic zone, Height ceiling Yes, Setback Yes, Building Agreement Yes, Greening area 10m height district Setback distance 1.5m 景観法による規制有、宅地造成工事規制区域、風致地区、高さ最高限度有、壁面後退有、建築協定有、緑化地域 10m高度地区 壁面後退距離1.5m |
Overview and notices その他概要・特記事項 | | Contact: Oshima Atsushishi, Facilities: Public Water Supply, This sewage, City gas, Parking: Garage 担当者:大島 毅士、設備:公営水道、本下水、都市ガス、駐車場:車庫 |
Company profile 会社概要 | | <Mediation> Minister of Land, Infrastructure and Transport (7) No. 003529 No. Mizuho Trust Realty Sales Co., Ltd. Motoyama center Yubinbango464-0821 Aichi Prefecture, Chikusa-ku, Nagoya Suemoritori 5-10 Chikusa East Building second floor <仲介>国土交通大臣(7)第003529号みずほ信不動産販売(株)本山センター〒464-0821 愛知県名古屋市千種区末盛通5-10千種イーストビル2階 |
