Used Homes » Tokai » Aichi Prefecture » Nagoya Kita-ku
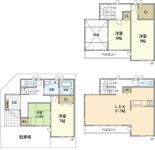 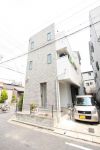
| | Nagoya, Aichi Prefecture, Kita-ku, 愛知県名古屋市北区 |
| Subway Meijo Line "Kurokawa" bus 6 minutes central incisor-cho 4-chome, walk 7 minutes 地下鉄名城線「黒川」バス6分中切町4丁目歩7分 |
| Corner lot, LDK20 tatami mats or more, Or more before road 6m, All room storage, South balcony, Super close, Facing southese-style room, Face-to-face kitchen, Toilet 2 places, The window in the bathroom, Atrium, Three-story or more 角地、LDK20畳以上、前道6m以上、全居室収納、南面バルコニー、スーパーが近い、南向き、和室、対面式キッチン、トイレ2ヶ所、浴室に窓、吹抜け、3階建以上 |
| Corner lot, LDK20 tatami mats or more, Or more before road 6m, All room storage, South balcony, Super close, Facing southese-style room, Face-to-face kitchen, Toilet 2 places, The window in the bathroom, Atrium, Three-story or more 角地、LDK20畳以上、前道6m以上、全居室収納、南面バルコニー、スーパーが近い、南向き、和室、対面式キッチン、トイレ2ヶ所、浴室に窓、吹抜け、3階建以上 |
Features pickup 特徴ピックアップ | | LDK20 tatami mats or more / Super close / Facing south / All room storage / Or more before road 6m / Corner lot / Japanese-style room / Face-to-face kitchen / Toilet 2 places / South balcony / The window in the bathroom / Atrium / Three-story or more LDK20畳以上 /スーパーが近い /南向き /全居室収納 /前道6m以上 /角地 /和室 /対面式キッチン /トイレ2ヶ所 /南面バルコニー /浴室に窓 /吹抜け /3階建以上 | Price 価格 | | 26,400,000 yen 2640万円 | Floor plan 間取り | | 4LDK 4LDK | Units sold 販売戸数 | | 1 units 1戸 | Land area 土地面積 | | 75.29 sq m (22.77 square meters) 75.29m2(22.77坪) | Building area 建物面積 | | 115.36 sq m (34.89 square meters) 115.36m2(34.89坪) | Driveway burden-road 私道負担・道路 | | Nothing, North 7.3m width, West 5.5m width 無、北7.3m幅、西5.5m幅 | Completion date 完成時期(築年月) | | June 2006 2006年6月 | Address 住所 | | Nagoya, Aichi Prefecture, Kita-ku, Joganji 2 愛知県名古屋市北区成願寺2 | Traffic 交通 | | Subway Meijo Line "Kurokawa" bus 6 minutes central incisor-cho 4-chome, walk 7 minutes 地下鉄名城線「黒川」バス6分中切町4丁目歩7分
| Contact お問い合せ先 | | TEL: 052-751-5900 Please inquire as "saw SUUMO (Sumo)" TEL:052-751-5900「SUUMO(スーモ)を見た」と問い合わせください | Building coverage, floor area ratio 建ぺい率・容積率 | | 60% ・ 200% 60%・200% | Time residents 入居時期 | | Consultation 相談 | Land of the right form 土地の権利形態 | | Ownership 所有権 | Structure and method of construction 構造・工法 | | Wooden three-story 木造3階建 | Use district 用途地域 | | Semi-industrial 準工業 | Other limitations その他制限事項 | | Height district, Quasi-fire zones 高度地区、準防火地域 | Overview and notices その他概要・特記事項 | | Facilities: Public Water Supply, This sewage, City gas, Parking: car space 設備:公営水道、本下水、都市ガス、駐車場:カースペース | Company profile 会社概要 | | <Mediation> Governor of Aichi Prefecture (2) the first 020,416 No. Trek group (stock) S-Styleyubinbango464-0821, Aichi Prefecture, Chikusa-ku, Nagoya Suemoritori 1-1 Kobo shop head office building 3B <仲介>愛知県知事(2)第020416号トレックグループ(株)S-Style〒464-0821 愛知県名古屋市千種区末盛通1-1弘法屋本店ビル3B |
Floor plan間取り図 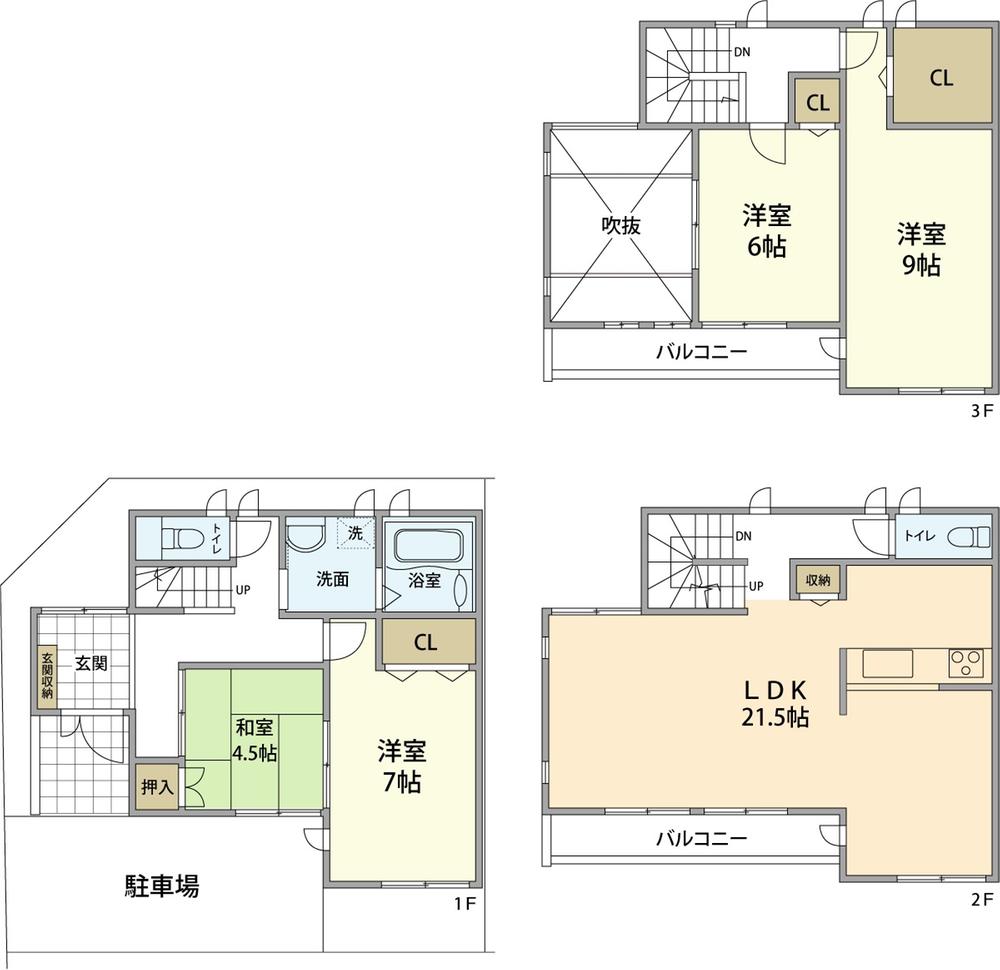 26,400,000 yen, 4LDK, Land area 75.29 sq m , Building area 115.36 sq m 4LDK Floor Plan
2640万円、4LDK、土地面積75.29m2、建物面積115.36m2 4LDK間取り図
Local appearance photo現地外観写真 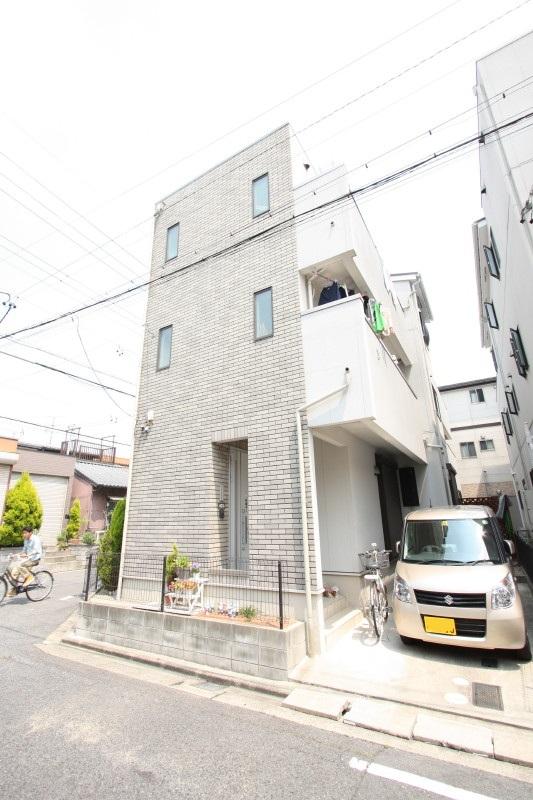 Local appearance (May 26, 2013 shooting)
現地外観(2013年5月26日撮影)
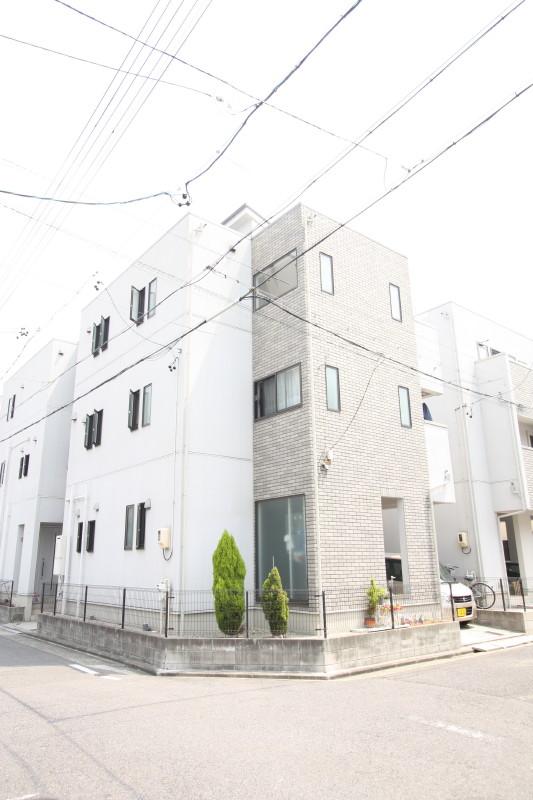 Local appearance (May 26, 2013 shooting)
現地外観(2013年5月26日撮影)
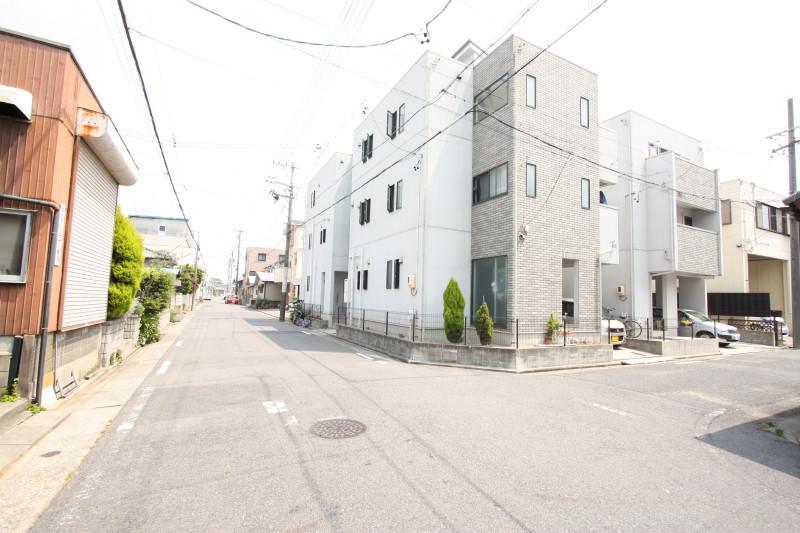 Local appearance (May 26, 2013 shooting)
現地外観(2013年5月26日撮影)
Shopping centreショッピングセンター  Apita 1000m to Nagoya north shop
アピタ北名古屋店まで1000m
Location
|






