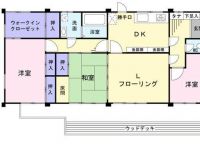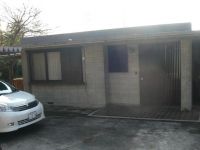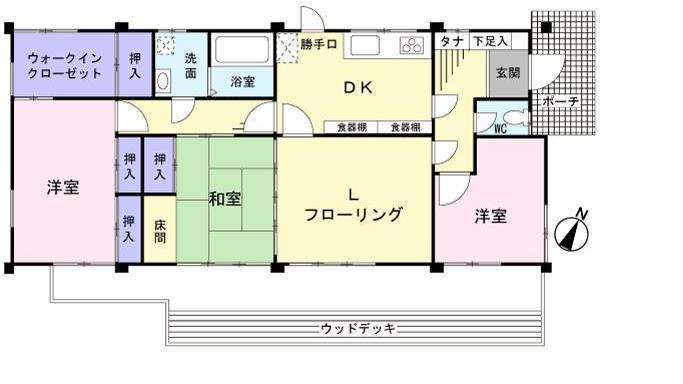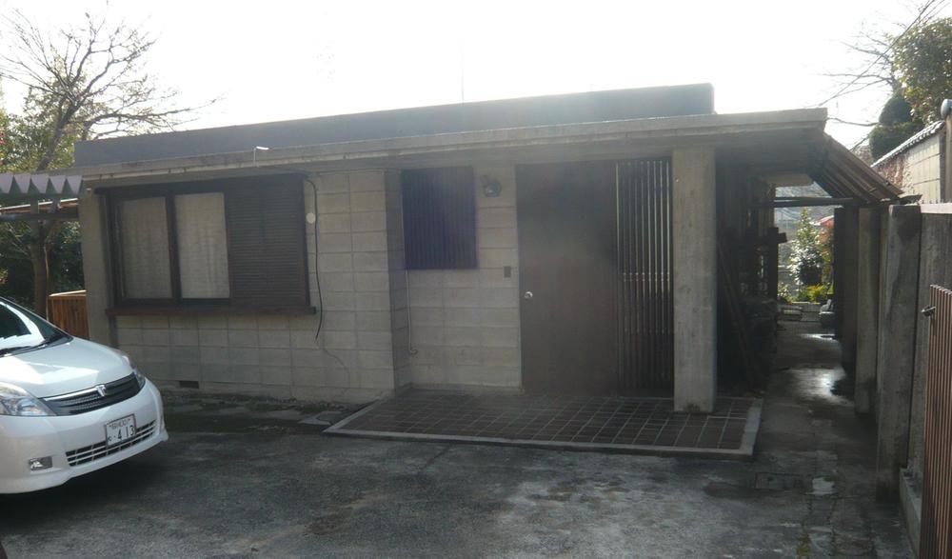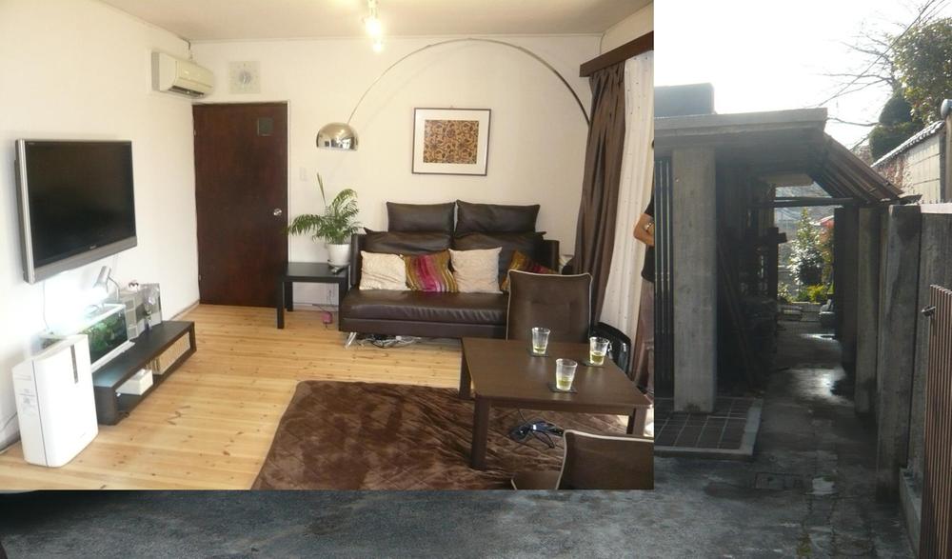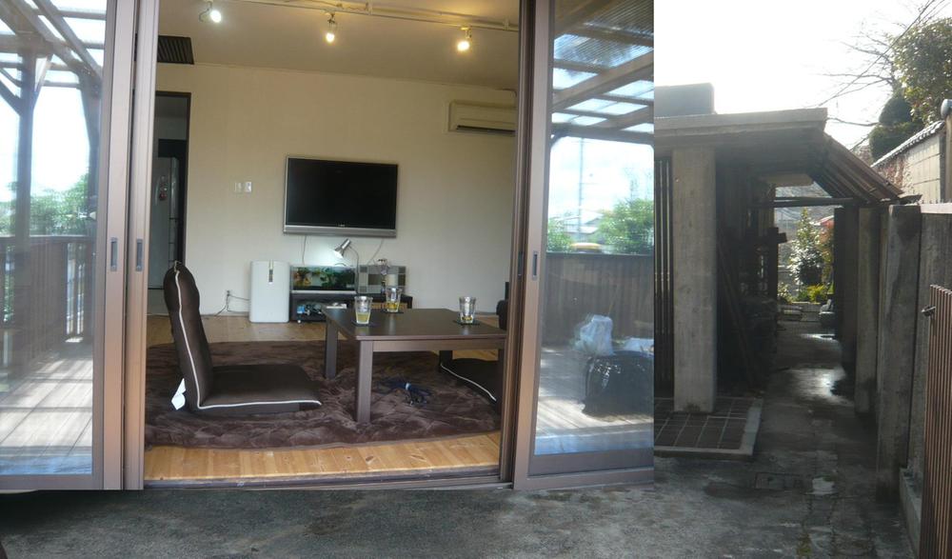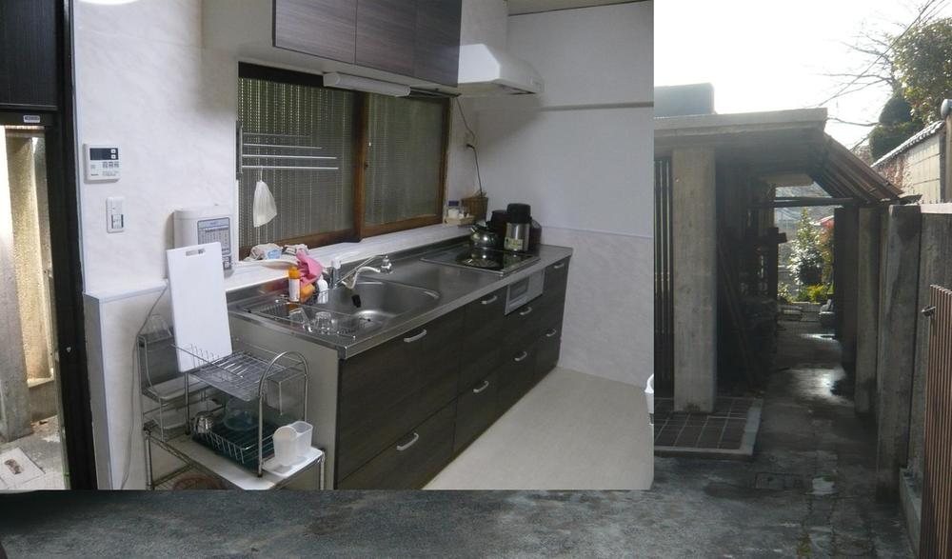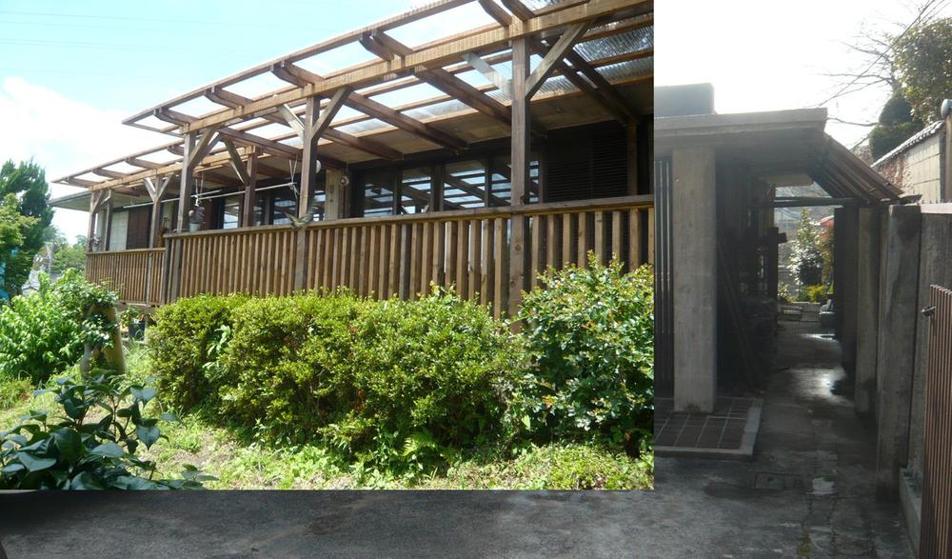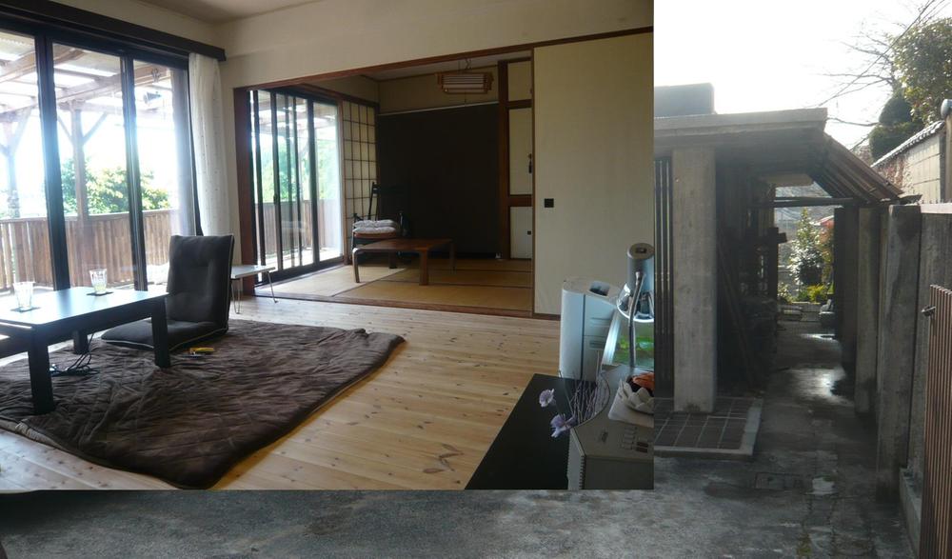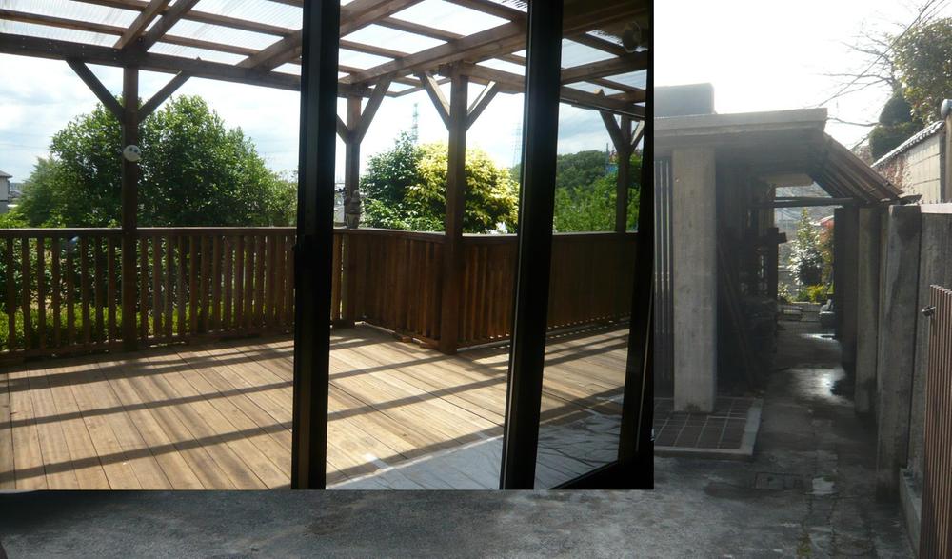|
|
Nagoya, Aichi Prefecture Meito-ku,
愛知県名古屋市名東区
|
|
City Bus "East Nagoya hospital" walk 4 minutes
市バス「東名古屋病院」歩4分
|
|
Parking two Allowed, Land more than 100 square meters, Interior and exterior renovation, Around traffic fewer, Garden more than 10 square meters, garden, Wood deck, Good view, IH cooking heater, Walk-in closet, City gas
駐車2台可、土地100坪以上、内外装リフォーム、周辺交通量少なめ、庭10坪以上、庭、ウッドデッキ、眺望良好、IHクッキングヒーター、ウォークインクロゼット、都市ガス
|
|
◆ Site spacious about 146 square meters ◆ December 2011 renovation works carried out: the bathroom new goods exchange, Water heater new goods exchange, Kitchen new goods exchange (with IH cooking heater), All rooms Cross Hakawa, Living flooring Hakawa, Wood deck newly established, Window frame exchange (living ・ Japanese-style room ・ Western part), Washbasin new goods exchange, Rooftop waterproof paint implementation such as
◆敷地広々約146坪◆平成23年12月改装工事実施:浴室新品交換、給湯器新品交換、キッチン新品交換(IHクッキングヒーター付)、全室クロス貼替、リビングフローリング貼替、ウッドデッキ新設、窓枠交換(リビング・和室・洋室一部)、洗面台新品交換、屋上防水塗装実施など
|
Features pickup 特徴ピックアップ | | Parking two Allowed / Land more than 100 square meters / Interior and exterior renovation / Around traffic fewer / Garden more than 10 square meters / garden / Wood deck / Good view / IH cooking heater / Walk-in closet / City gas 駐車2台可 /土地100坪以上 /内外装リフォーム /周辺交通量少なめ /庭10坪以上 /庭 /ウッドデッキ /眺望良好 /IHクッキングヒーター /ウォークインクロゼット /都市ガス |
Price 価格 | | 34,800,000 yen 3480万円 |
Floor plan 間取り | | 3LDK 3LDK |
Units sold 販売戸数 | | 1 units 1戸 |
Land area 土地面積 | | 484.08 sq m (146.43 tsubo) (Registration) 484.08m2(146.43坪)(登記) |
Building area 建物面積 | | 98.8 sq m (29.88 square meters) 98.8m2(29.88坪) |
Driveway burden-road 私道負担・道路 | | Nothing, East 4m width (contact the road width 13.9m) 無、東4m幅(接道幅13.9m) |
Completion date 完成時期(築年月) | | August 1965 1965年8月 |
Address 住所 | | Nagoya, Aichi Prefecture Meito-ku Umemorizakanishi 2 愛知県名古屋市名東区梅森坂西2 |
Traffic 交通 | | City Bus "East Nagoya hospital" walk 4 minutes 市バス「東名古屋病院」歩4分 |
Related links 関連リンク | | [Related Sites of this company] 【この会社の関連サイト】 |
Person in charge 担当者より | | Person in charge of real-estate and building Mizuno Based on the experience of up to Tsutomuima, We will strive to better suggestions can be. Please let us know your requirements of everyone. We look forward to. 担当者宅建水野 勉今までの経験を基に、より良いご提案が出来るよう努力いたします。皆さまのご要望をぜひお聞かせください。お待ちしています。 |
Contact お問い合せ先 | | TEL: 0800-603-0890 [Toll free] mobile phone ・ Also available from PHS
Caller ID is not notified
Please contact the "saw SUUMO (Sumo)"
If it does not lead, If the real estate company TEL:0800-603-0890【通話料無料】携帯電話・PHSからもご利用いただけます
発信者番号は通知されません
「SUUMO(スーモ)を見た」と問い合わせください
つながらない方、不動産会社の方は
|
Building coverage, floor area ratio 建ぺい率・容積率 | | 30% ・ Fifty percent 30%・50% |
Time residents 入居時期 | | Consultation 相談 |
Land of the right form 土地の権利形態 | | Ownership 所有権 |
Structure and method of construction 構造・工法 | | RC1 story RC1階建 |
Renovation リフォーム | | December 2011 interior renovation completed (kitchen ・ bathroom ・ wall ・ floor), December 2011 exterior renovation completed (roof) 2011年12月内装リフォーム済(キッチン・浴室・壁・床)、2011年12月外装リフォーム済(屋根) |
Use district 用途地域 | | One low-rise 1種低層 |
Other limitations その他制限事項 | | Residential land development construction regulation area, Scenic zone 宅地造成工事規制区域、風致地区 |
Overview and notices その他概要・特記事項 | | Contact: Mizuno Tsutomu, Facilities: Public Water Supply, This sewage, City gas, Parking: car space 担当者:水野 勉、設備:公営水道、本下水、都市ガス、駐車場:カースペース |
Company profile 会社概要 | | <Mediation> Minister of Land, Infrastructure and Transport (7) No. 003529 No. Mizuho Trust Realty Sales Co., Ltd. Motoyama center Yubinbango464-0821 Aichi Prefecture, Chikusa-ku, Nagoya Suemoritori 5-10 Chikusa East Building second floor <仲介>国土交通大臣(7)第003529号みずほ信不動産販売(株)本山センター〒464-0821 愛知県名古屋市千種区末盛通5-10千種イーストビル2階 |
