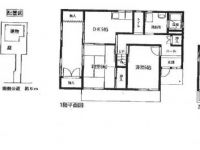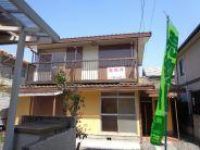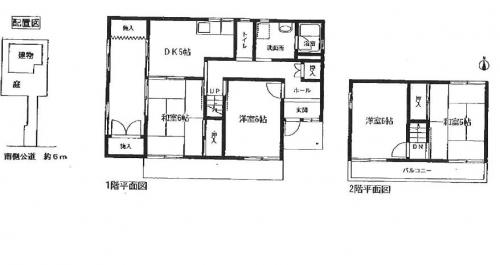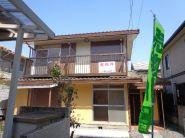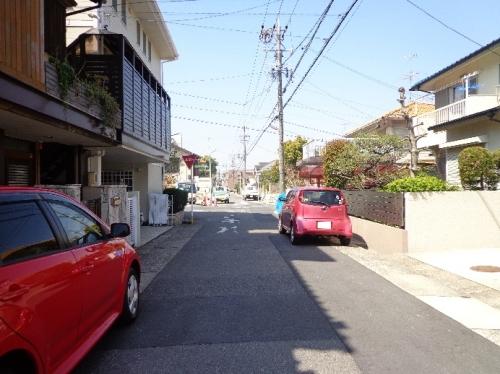|
|
Nagoya, Aichi Prefecture Meito-ku,
愛知県名古屋市名東区
|
|
Municipal bus "Canare elementary school" walk 5 minutes
市営バス「香流小学校」歩5分
|
|
Interior and exterior renovation, garden, 2-story, South balcony, Leafy residential area, City gas
内外装リフォーム、庭、2階建、南面バルコニー、緑豊かな住宅地、都市ガス
|
|
◆ A quiet residential area ◆ 2012. November renovated (all rooms cross Chokawa ・ Flooring Chokawa ・ tatami, Sliding door, kitchen, Bathroom vanity, Unit bus new
◆閑静な住宅地◆平成24年11月改装済(全室クロス張替・フローリング張替・畳、襖、キッチン、洗面化粧台、ユニットバス新品
|
Features pickup 特徴ピックアップ | | Interior and exterior renovation / garden / 2-story / South balcony / Leafy residential area / City gas 内外装リフォーム /庭 /2階建 /南面バルコニー /緑豊かな住宅地 /都市ガス |
Price 価格 | | 20.8 million yen 2080万円 |
Floor plan 間取り | | 4DK 4DK |
Units sold 販売戸数 | | 1 units 1戸 |
Land area 土地面積 | | 178.5 sq m 178.5m2 |
Building area 建物面積 | | 136.84 sq m 136.84m2 |
Driveway burden-road 私道負担・道路 | | Nothing, South 6m width (contact the road width 3m) 無、南6m幅(接道幅3m) |
Completion date 完成時期(築年月) | | February 1976 1976年2月 |
Address 住所 | | Nagoya, Aichi Prefecture Meito-ku, uptown 3 愛知県名古屋市名東区山の手3 |
Traffic 交通 | | Municipal bus "Canare elementary school" walk 5 minutes 市営バス「香流小学校」歩5分 |
Related links 関連リンク | | [Related Sites of this company] 【この会社の関連サイト】 |
Person in charge 担当者より | | [Regarding this property.] 2012 November renovation completed! It is a quiet residential area. Please feel free to contact us. Toll Free: 0120-68-9991 【この物件について】H24年11月リフォーム済!閑静な住宅街です。お気軽にお問い合わせください。 フリーダイアル:0120-68-9991 |
Contact お問い合せ先 | | TEL: 0800-808-7877 [Toll free] mobile phone ・ Also available from PHS
Caller ID is not notified
Please contact the "saw SUUMO (Sumo)"
If it does not lead, If the real estate company TEL:0800-808-7877【通話料無料】携帯電話・PHSからもご利用いただけます
発信者番号は通知されません
「SUUMO(スーモ)を見た」と問い合わせください
つながらない方、不動産会社の方は
|
Building coverage, floor area ratio 建ぺい率・容積率 | | 60% ・ 150% 60%・150% |
Time residents 入居時期 | | Consultation 相談 |
Land of the right form 土地の権利形態 | | Ownership 所有権 |
Structure and method of construction 構造・工法 | | Wooden 2-story 木造2階建 |
Renovation リフォーム | | November 2012 interior renovation completed (kitchen ・ bathroom ・ wall ・ floor ・ tatami, Sliding door, Vanity), November 2012 exterior renovation completed 2012年11月内装リフォーム済(キッチン・浴室・壁・床・畳、襖、洗面化粧台)、2012年11月外装リフォーム済 |
Use district 用途地域 | | One middle and high 1種中高 |
Other limitations その他制限事項 | | Residential land development construction regulation area, Height district, Quasi-fire zones, Greening area 宅地造成工事規制区域、高度地区、準防火地域、緑化地域 |
Overview and notices その他概要・特記事項 | | Facilities: city gas, Parking: Garage 設備:都市ガス、駐車場:車庫 |
Company profile 会社概要 | | <Marketing alliance (mediated)> Governor of Aichi Prefecture (2) Article 020 601 issue (stock) Property SHOP Nakajitsu Meito shop Yubinbango465-0058 Nagoya, Aichi Prefecture Meito-ku, Kibune 2-702 (Neo Wisutaria 1 ・ Second floor) <販売提携(媒介)>愛知県知事(2)第020601号(株)不動産SHOPナカジツ名東店〒465-0058 愛知県名古屋市名東区貴船2-702(ネオウィスタリア1・2階) |
