Used Homes » Tokai » Aichi Prefecture » Nagoya Meito-ku
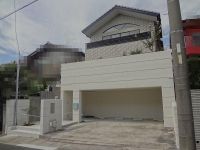 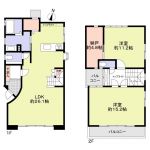
| | Nagoya, Aichi Prefecture Meito-ku, 愛知県名古屋市名東区 |
| Subway Higashiyama Line "Hongo" bus 13 minutes city bus paradise walk 5 minutes 地下鉄東山線「本郷」バス13分市バス極楽歩5分 |
| ■ 2013 September renovation scheduled for completion ■ Parking spaces there are two cars ■ Facing south ■ Matrix can be changed from 2SLDK of the present situation to 3SLDK ■平成25年9月リフォーム完成予定■駐車スペース2台分有り■南向き ■現況の2SLDKから3SLDKへ間取変更可能 |
| About to paradise elementary school 480m About to walk about 6 minutes Takabaridai junior high school 820m Walk about 11 minutes 2013 September renovation scheduled for completion Floor flooring Chokawa, Cross Hakawa, Joinery exchange, Entrance storage exchange System Kitchen exchange, Unit bus new, Vanity exchange Exchange to the water heater No. 24 type, switch ・ Outlet exchange, TV Intercom exchange, Fire alarm installation, outer wall ・ Edge of the eaves ・ Both gutter paint Entrance door replacement, The first floor under the floor antiseptic anti-termite treatment, Seismic strengthening etc 極楽小学校まで約480m 徒歩約6分高針台中学校まで約820m 徒歩約11分平成25年9月リフォーム完成予定 床フローリング張替、クロス貼替、建具交換、玄関収納交換 システムキッチン交換、ユニットバス新設、洗面化粧台交換 給湯器24号タイプへ交換、スイッチ・コンセント交換、 TVドアホン交換、火災報知機設置、外壁・軒先・両樋塗装 玄関ドア交換、1階床下防腐防蟻処理、耐震補強 等 |
Features pickup 特徴ピックアップ | | Parking two Allowed / LDK20 tatami mats or more / Interior renovation / Facing south / System kitchen / Or more before road 6m / Face-to-face kitchen / Toilet 2 places / Exterior renovation / 2-story / South balcony / Flooring Chokawa / TV monitor interphone / Storeroom 駐車2台可 /LDK20畳以上 /内装リフォーム /南向き /システムキッチン /前道6m以上 /対面式キッチン /トイレ2ヶ所 /外装リフォーム /2階建 /南面バルコニー /フローリング張替 /TVモニタ付インターホン /納戸 | Price 価格 | | 49,500,000 yen 4950万円 | Floor plan 間取り | | 2LDK + S (storeroom) 2LDK+S(納戸) | Units sold 販売戸数 | | 1 units 1戸 | Land area 土地面積 | | 180.19 sq m (54.50 tsubo) (Registration) 180.19m2(54.50坪)(登記) | Building area 建物面積 | | 131.02 sq m (39.63 tsubo) (Registration) 131.02m2(39.63坪)(登記) | Driveway burden-road 私道負担・道路 | | Nothing, South 6.5m width (contact the road width 8.4m) 無、南6.5m幅(接道幅8.4m) | Completion date 完成時期(築年月) | | June 1991 1991年6月 | Address 住所 | | Nagoya, Aichi Prefecture Meito-ku paradise 3 愛知県名古屋市名東区極楽3 | Traffic 交通 | | Subway Higashiyama Line "Hongo" bus 13 minutes city bus paradise walk 5 minutes 地下鉄東山線「本郷」バス13分市バス極楽歩5分
| Related links 関連リンク | | [Related Sites of this company] 【この会社の関連サイト】 | Person in charge 担当者より | | Rep Kanie Toshiharu 担当者蟹江 俊春 | Contact お問い合せ先 | | Sumitomo Forestry Home Service Co., Ltd. Meito shop TEL: 0800-603-0273 [Toll free] mobile phone ・ Also available from PHS
Caller ID is not notified
Please contact the "saw SUUMO (Sumo)"
If it does not lead, If the real estate company 住友林業ホームサービス(株)名東店TEL:0800-603-0273【通話料無料】携帯電話・PHSからもご利用いただけます
発信者番号は通知されません
「SUUMO(スーモ)を見た」と問い合わせください
つながらない方、不動産会社の方は
| Building coverage, floor area ratio 建ぺい率・容積率 | | 40% ・ 80% 40%・80% | Time residents 入居時期 | | Consultation 相談 | Land of the right form 土地の権利形態 | | Ownership 所有権 | Structure and method of construction 構造・工法 | | Wooden 2-story 木造2階建 | Renovation リフォーム | | 2013 September interior renovation completed (kitchen ・ bathroom ・ toilet ・ wall ・ floor), 2013 September exterior renovation completed (outer wall) 2013年9月内装リフォーム済(キッチン・浴室・トイレ・壁・床)、2013年9月外装リフォーム済(外壁) | Other limitations その他制限事項 | | 10m height district, Residential land development Regulation Law, Greening area, Outer wall retreat 1m or more 10m高度地区、宅地造成等規制法、緑化地域、外壁後退1m以上 | Overview and notices その他概要・特記事項 | | Contact: Kanie Toshiharu, Facilities: Public Water Supply, This sewage, City gas, Parking: car space 担当者:蟹江 俊春、設備:公営水道、本下水、都市ガス、駐車場:カースペース | Company profile 会社概要 | | <Mediation> Minister of Land, Infrastructure and Transport (14) Article 000220 No. Sumitomo Forestry Home Service Co., Ltd. Meito shop Yubinbango465-0024 Nagoya, Aichi Prefecture Meito-ku, Hongo 2-167 sheet - eye Mansion second Hongo 1F <仲介>国土交通大臣(14)第000220号住友林業ホームサービス(株)名東店〒465-0024 愛知県名古屋市名東区本郷2-167 シ-アイマンション第2本郷1F |
Local appearance photo現地外観写真 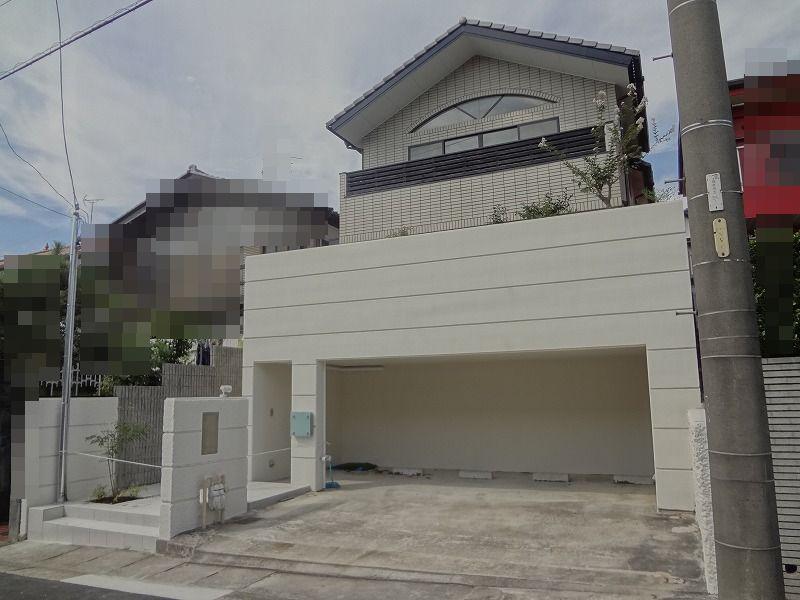 Local (September 2013) There are two cars shooting parking spaces.
現地(2013年9月)撮影駐車スペース2台分あります。
Floor plan間取り図 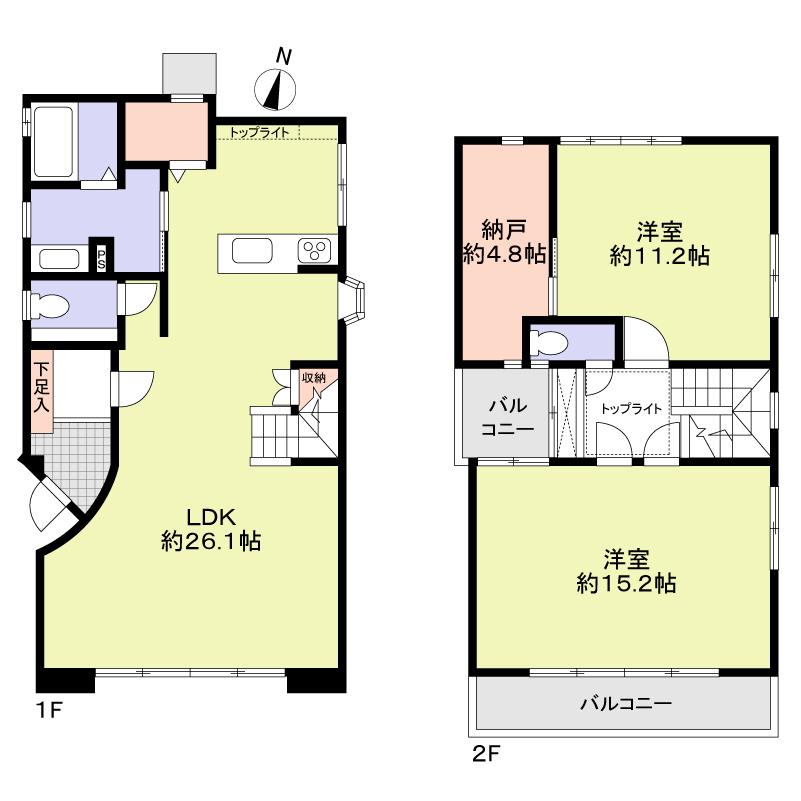 49,500,000 yen, 2LDK + S (storeroom), Land area 180.19 sq m , Building area 131.02 sq m 2SLDK
4950万円、2LDK+S(納戸)、土地面積180.19m2、建物面積131.02m2 2SLDK
Kitchenキッチン 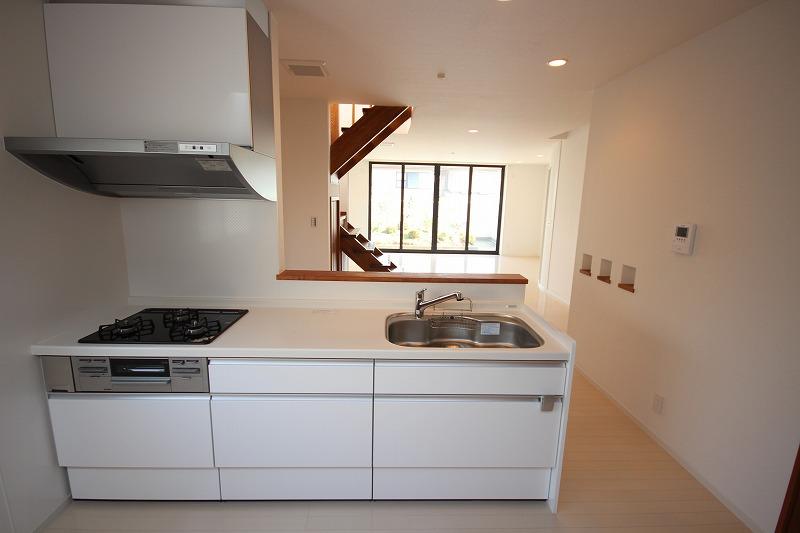 Room (August 2013) Shooting LD will foresee in the open kitchen.
室内(2013年8月)撮影
オープンキッチンでLDが見通せます。
Local appearance photo現地外観写真 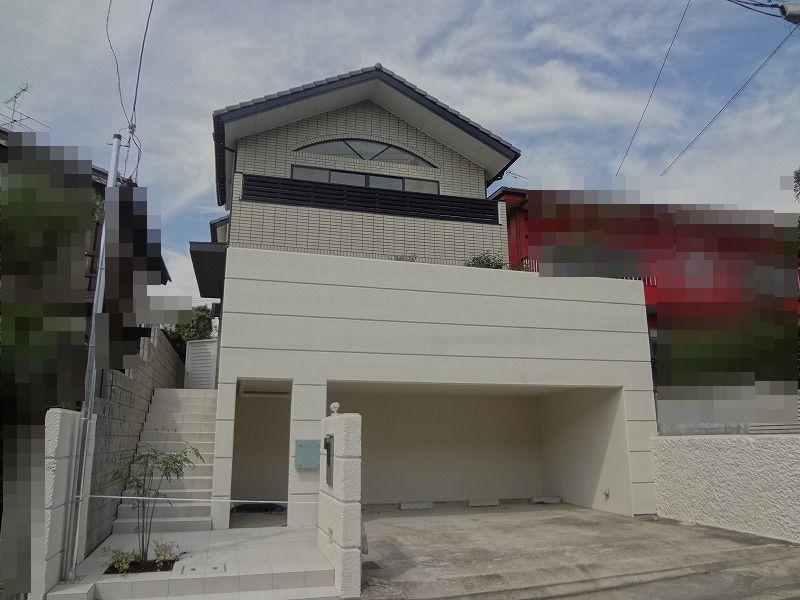 Local (September 2013) Shooting There are 2 car parking spaces.
現地(2013年9月)撮影
駐車スペース2台分あります。
Livingリビング 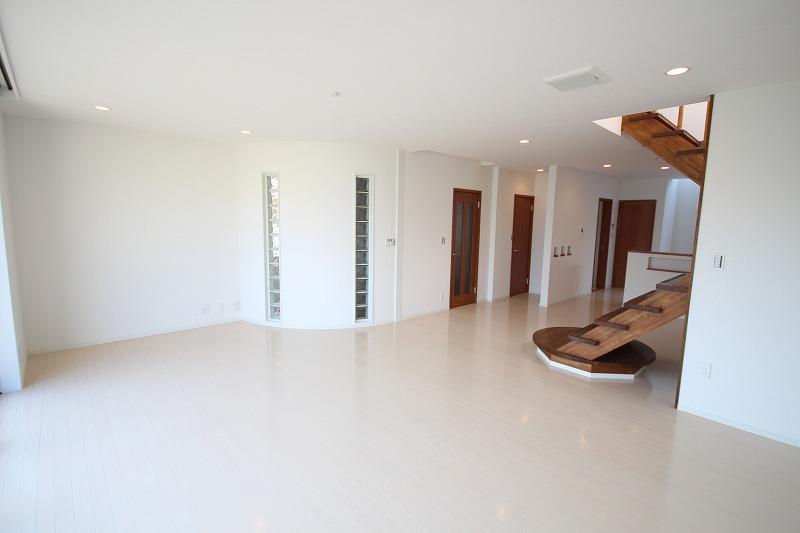 Room (August 2013) Shooting LDK about 26.1 Pledge
室内(2013年8月)撮影
LDK約26.1帖
Bathroom浴室 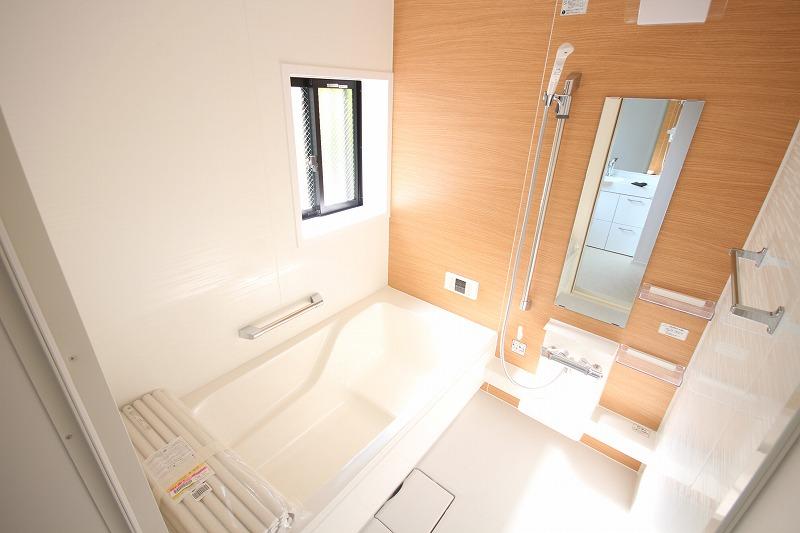 Room (August 2013) Shooting
室内(2013年8月)撮影
Kitchenキッチン 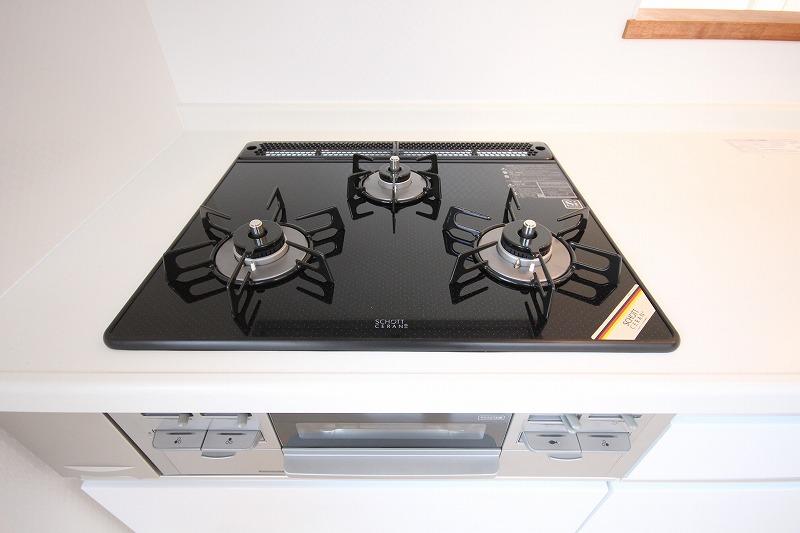 Room (August 2013) Shooting
室内(2013年8月)撮影
Non-living roomリビング以外の居室 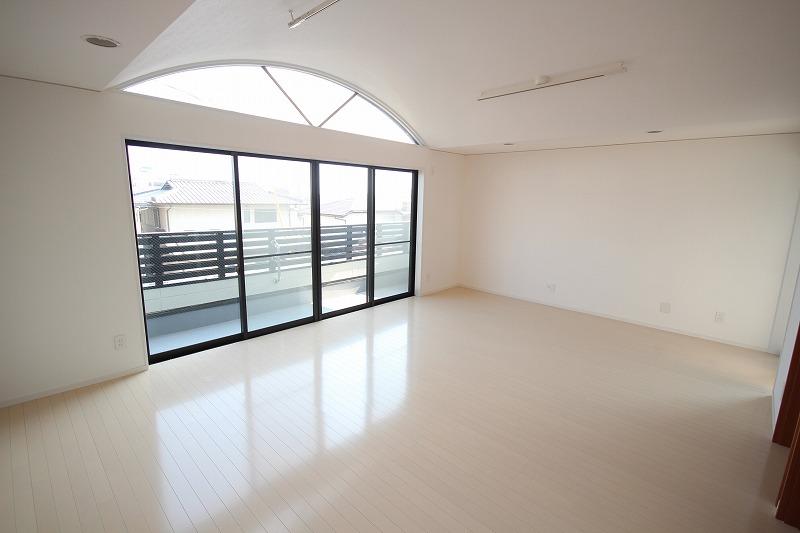 Room (August 2013) Shooting
室内(2013年8月)撮影
Wash basin, toilet洗面台・洗面所 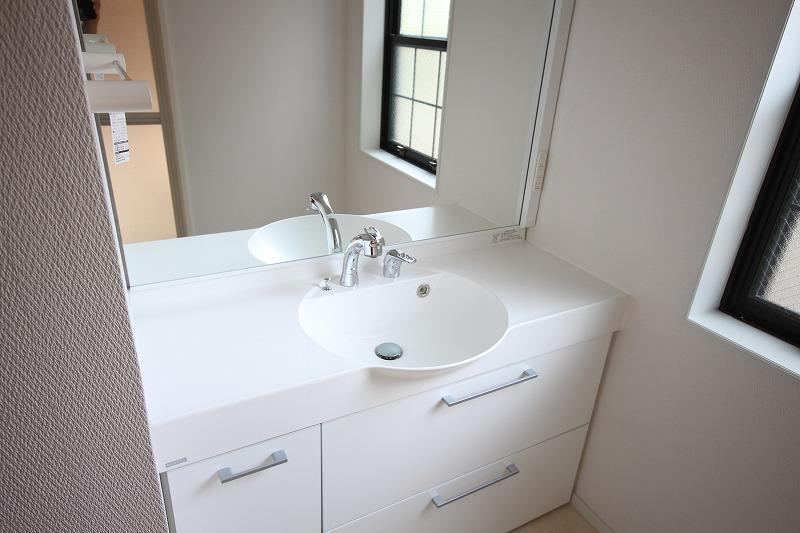 Room (August 2013) Shooting
室内(2013年8月)撮影
Toiletトイレ 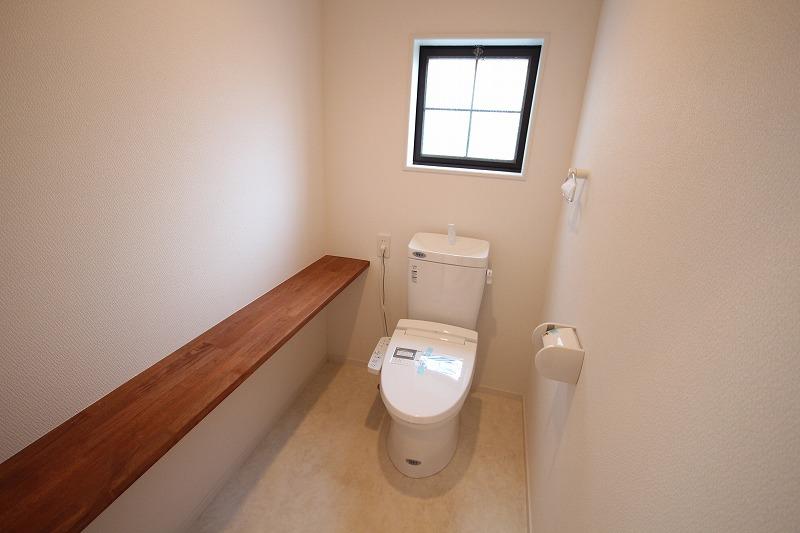 Room (August 2013) Shooting
室内(2013年8月)撮影
Garden庭 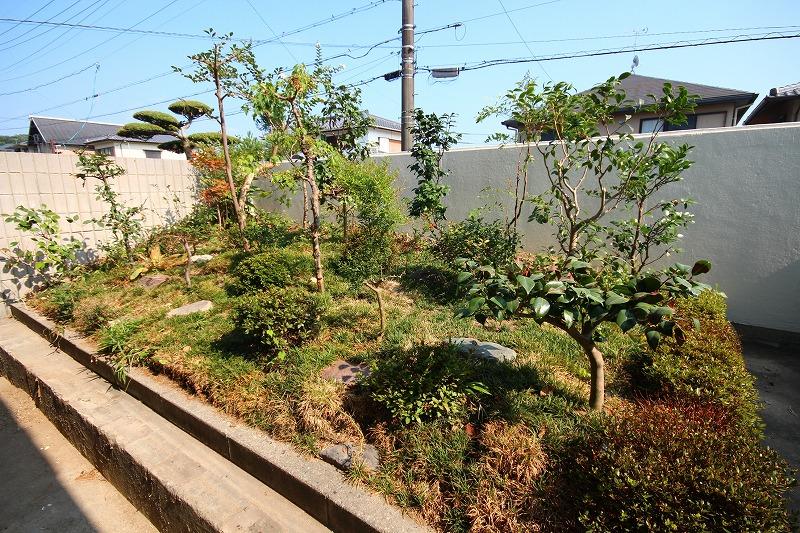 Room (August 2013) Shooting
室内(2013年8月)撮影
Junior high school中学校 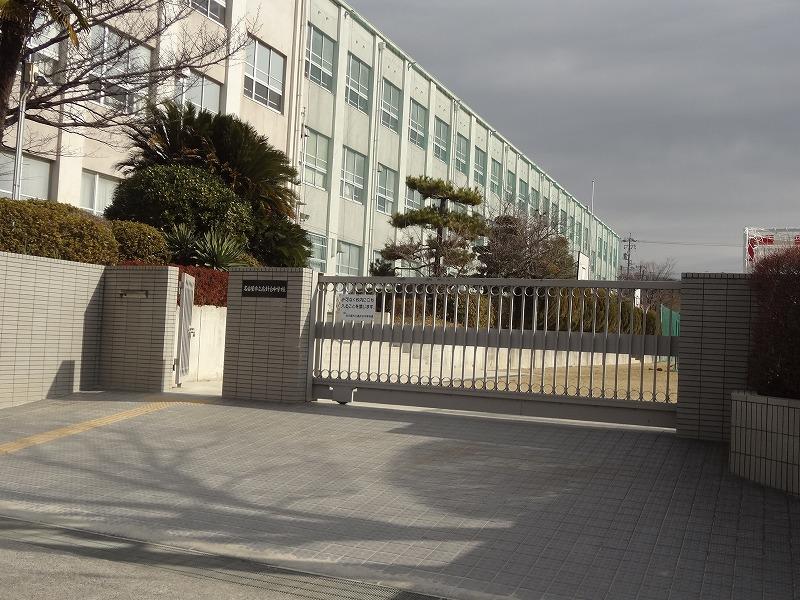 Takabaridai 820m until junior high school
高針台中学校まで820m
Livingリビング 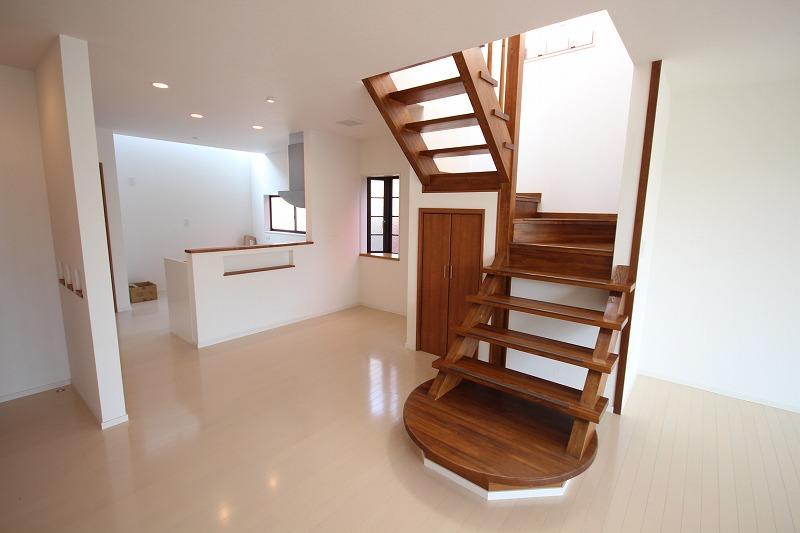 Room (August 2013) Shooting
室内(2013年8月)撮影
Kitchenキッチン 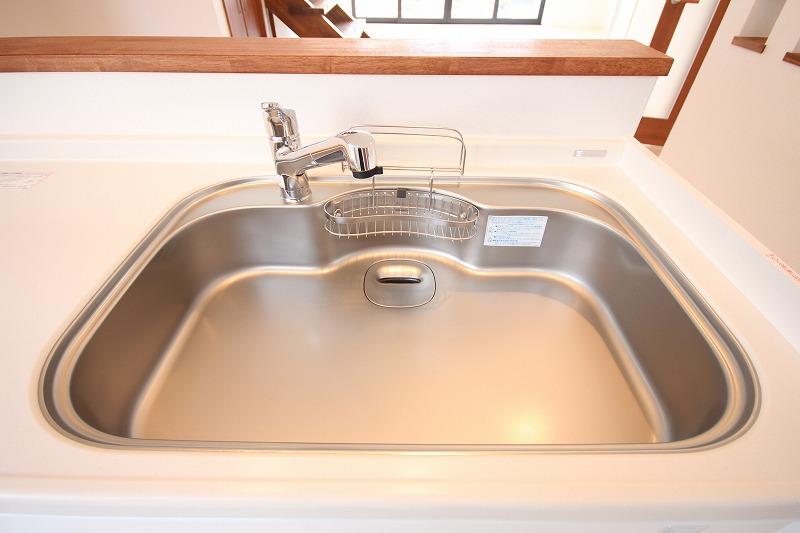 Room (August 2013) Shooting
室内(2013年8月)撮影
Non-living roomリビング以外の居室 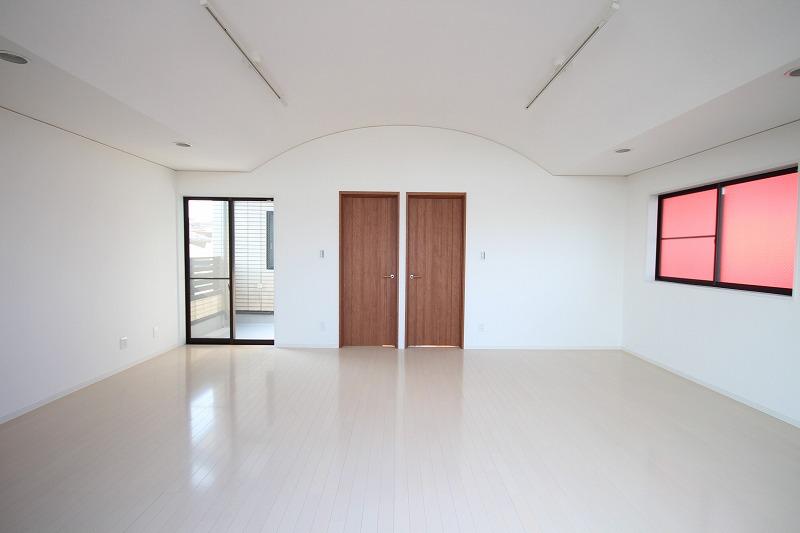 Room (August 2013) Shooting
室内(2013年8月)撮影
Livingリビング 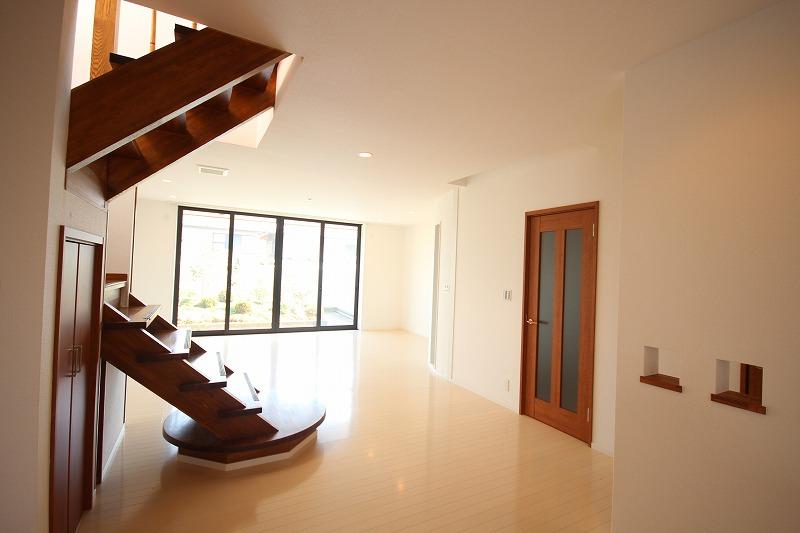 Room (August 2013) Shooting
室内(2013年8月)撮影
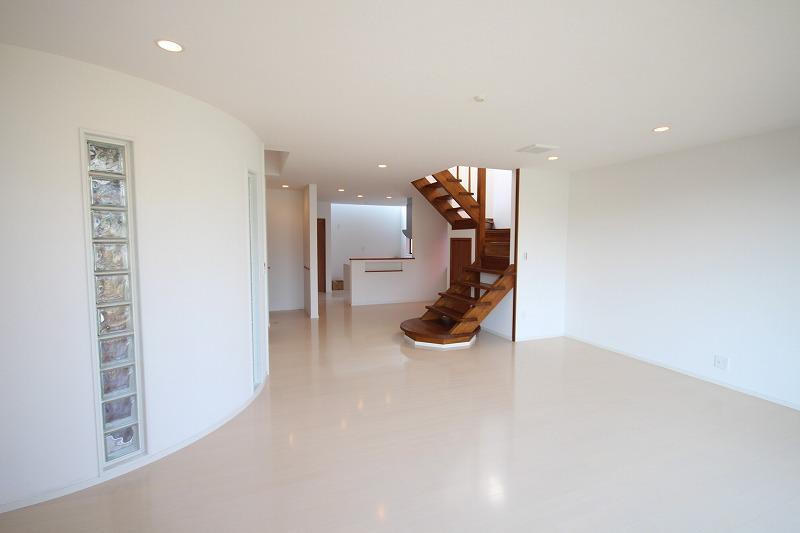 Room (August 2013) Shooting
室内(2013年8月)撮影
Location
|


















