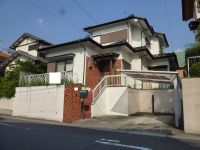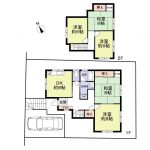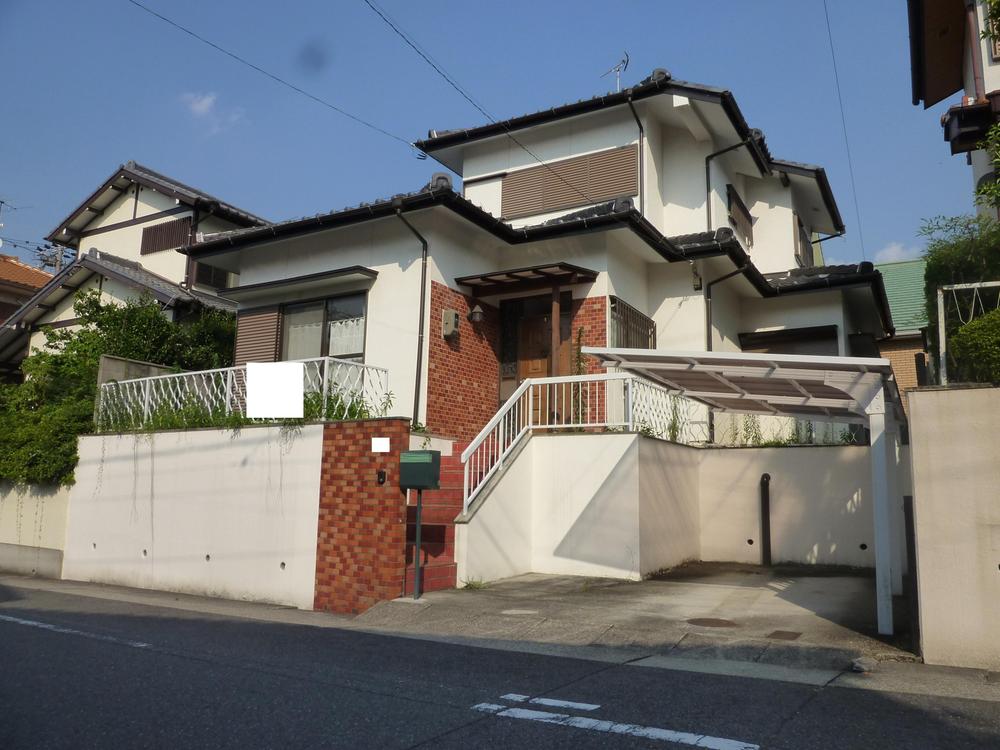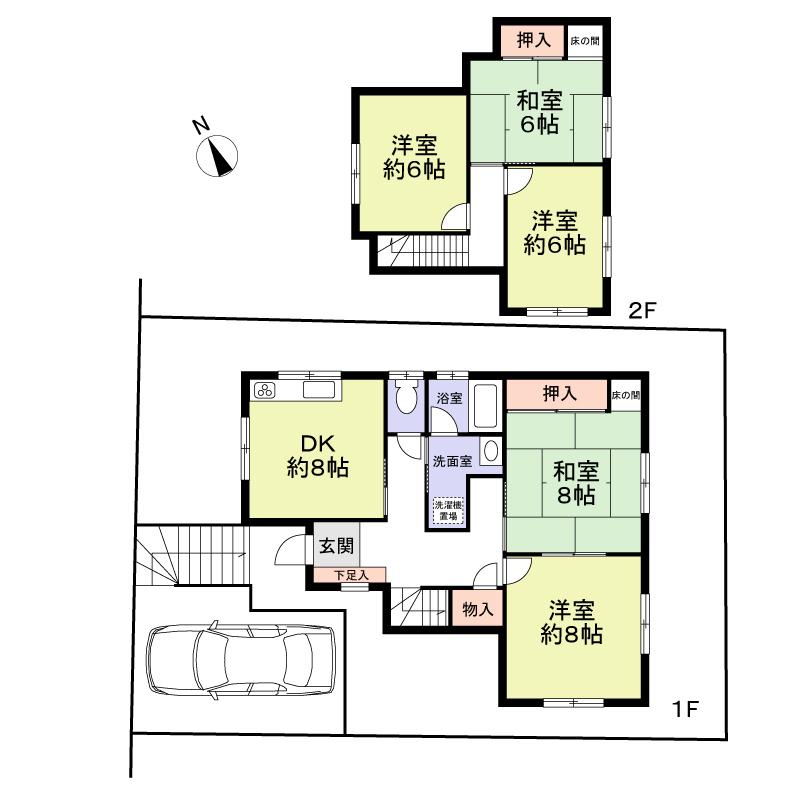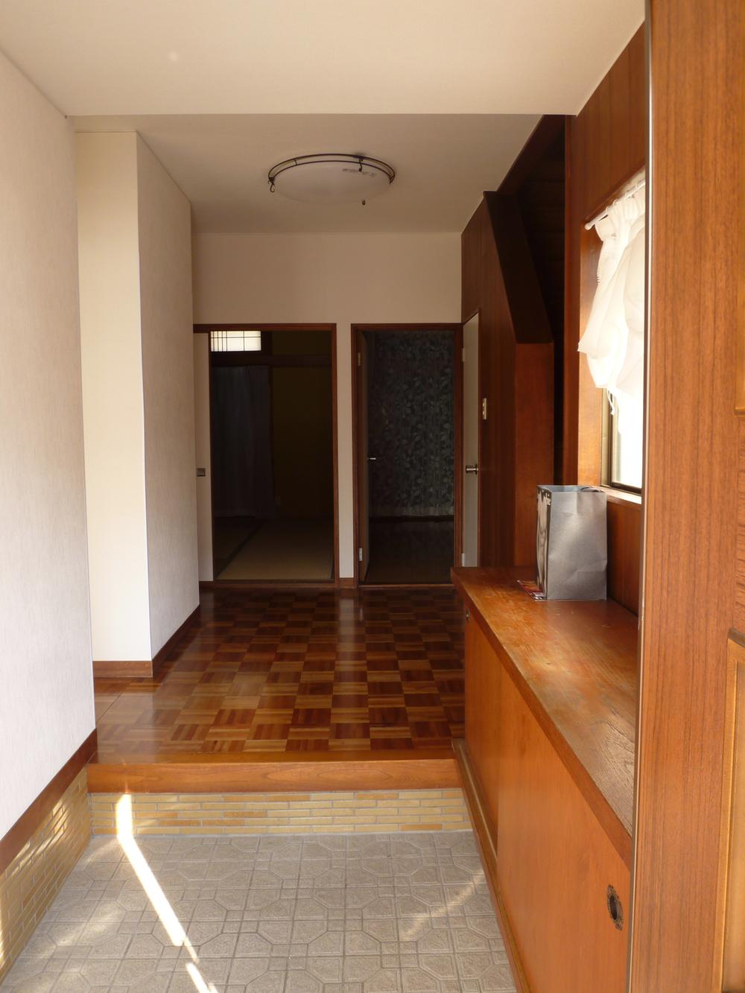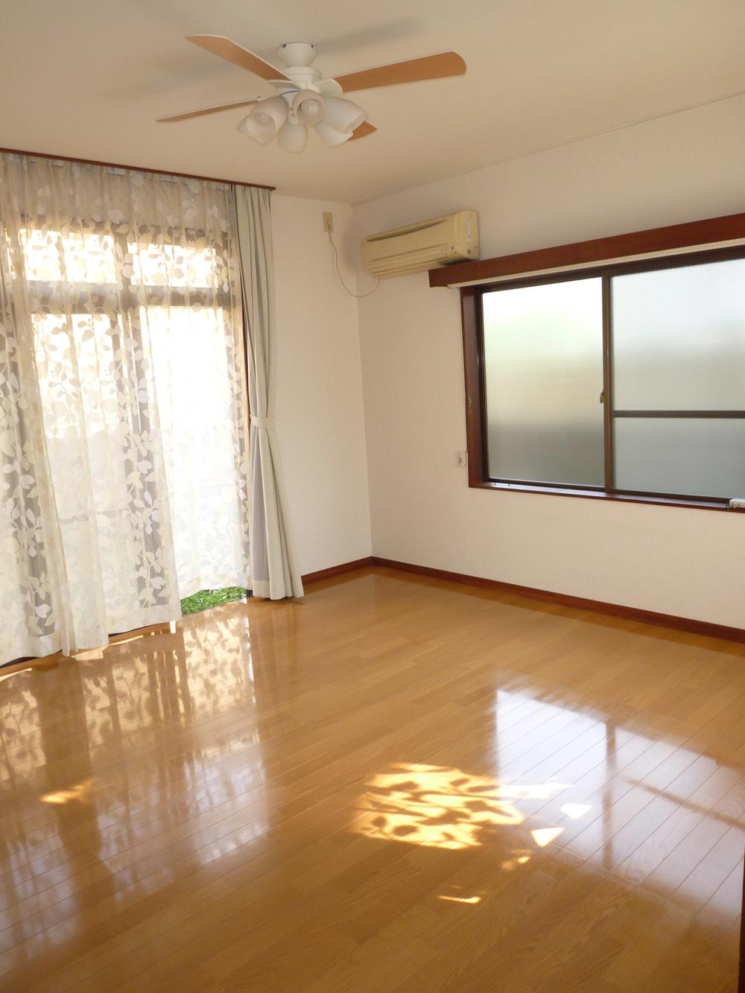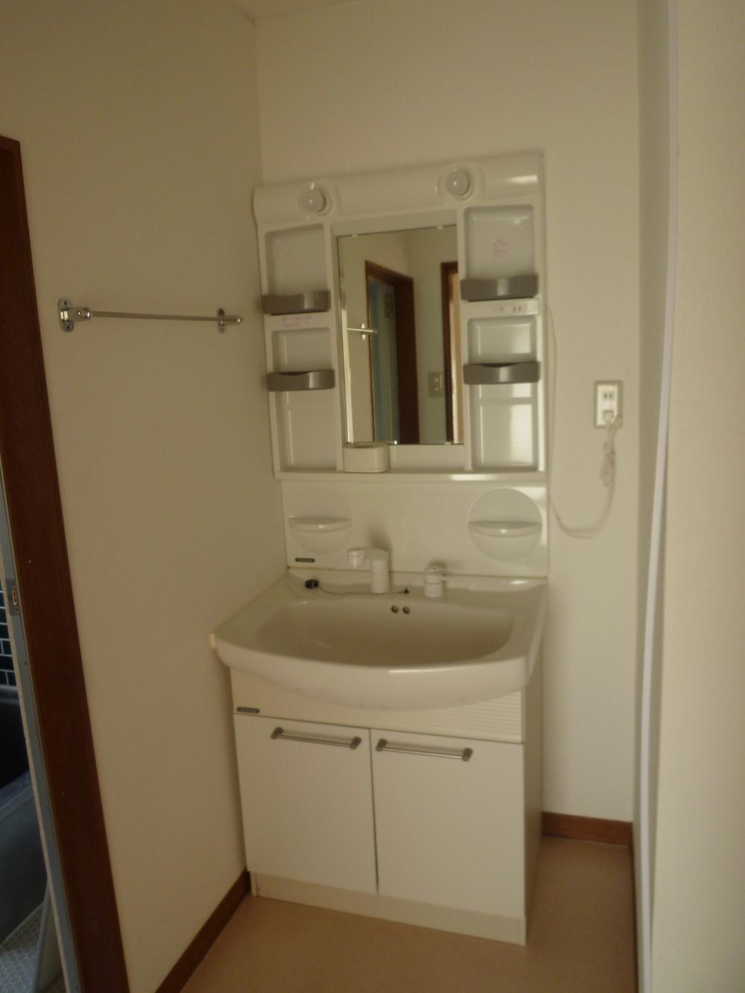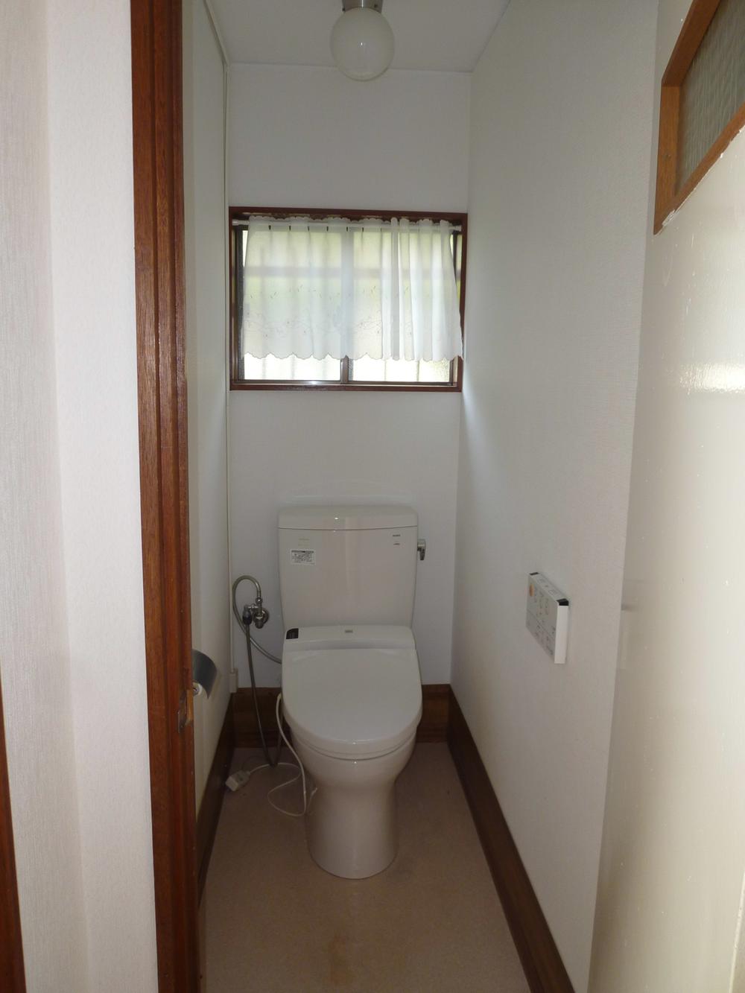|
|
Nagoya, Aichi Prefecture Meito-ku,
愛知県名古屋市名東区
|
|
Subway Higashiyama Line "Hongo" bus 9 minutes Takabaridai junior high school walk 3 minutes
地下鉄東山線「本郷」バス9分高針台中学校歩3分
|
|
■ June 2010 renovated ■ 5DK
■平成22年6月リフォーム済み■5DK
|
|
Subway Higashiyama Line "Hongo" station and get off City Bus "Takabaridai junior high school" before stop and get off walk about 3 minutes
地下鉄東山線「本郷」駅下車 市バス「高針台中学校」前停留所下車徒歩約3分
|
Features pickup 特徴ピックアップ | | Immediate Available / System kitchen / Yang per good / 2-story / City gas 即入居可 /システムキッチン /陽当り良好 /2階建 /都市ガス |
Price 価格 | | 28.8 million yen 2880万円 |
Floor plan 間取り | | 5DK 5DK |
Units sold 販売戸数 | | 1 units 1戸 |
Land area 土地面積 | | 165 sq m (registration) 165m2(登記) |
Building area 建物面積 | | 100.19 sq m (registration) 100.19m2(登記) |
Driveway burden-road 私道負担・道路 | | Nothing, West 8m width 無、西8m幅 |
Completion date 完成時期(築年月) | | November 1978 1978年11月 |
Address 住所 | | Nagoya, Aichi Prefecture Meito-ku, paradise 2 愛知県名古屋市名東区極楽2 |
Traffic 交通 | | Subway Higashiyama Line "Hongo" bus 9 minutes Takabaridai junior high school walk 3 minutes 地下鉄東山線「本郷」バス9分高針台中学校歩3分
|
Related links 関連リンク | | [Related Sites of this company] 【この会社の関連サイト】 |
Person in charge 担当者より | | Rep Hasegawa Yoshihiro 担当者長谷川 佳宏 |
Contact お問い合せ先 | | Sumitomo Forestry Home Service Co., Ltd. stock ・ Distribution sales department Nagoya TEL: 0800-603-0299 [Toll free] mobile phone ・ Also available from PHS
Caller ID is not notified
Please contact the "saw SUUMO (Sumo)"
If it does not lead, If the real estate company 住友林業ホームサービス(株)ストック・流通営業部名古屋TEL:0800-603-0299【通話料無料】携帯電話・PHSからもご利用いただけます
発信者番号は通知されません
「SUUMO(スーモ)を見た」と問い合わせください
つながらない方、不動産会社の方は
|
Building coverage, floor area ratio 建ぺい率・容積率 | | 40% ・ 80% 40%・80% |
Time residents 入居時期 | | Immediate available 即入居可 |
Land of the right form 土地の権利形態 | | Ownership 所有権 |
Structure and method of construction 構造・工法 | | Wooden 2-story 木造2階建 |
Renovation リフォーム | | June 2010 interior renovation completed (kitchen ・ wall ・ floor) 2010年6月内装リフォーム済(キッチン・壁・床) |
Use district 用途地域 | | One low-rise 1種低層 |
Overview and notices その他概要・特記事項 | | Contact: Hasegawa Yoshihiro, Facilities: Public Water Supply, This sewage, City gas, Parking: Car Port 担当者:長谷川 佳宏、設備:公営水道、本下水、都市ガス、駐車場:カーポート |
Company profile 会社概要 | | <Mediation> Minister of Land, Infrastructure and Transport (14) No. 000220 Sumitomo Forestry Home Service Co., Ltd. stock ・ Distribution sales department Nagoya Yubinbango465-0024 Nagoya, Aichi Prefecture Meito-ku, Hongo 2-167 <仲介>国土交通大臣(14)第000220号住友林業ホームサービス(株)ストック・流通営業部名古屋〒465-0024 愛知県名古屋市名東区本郷2-167 |
