Used Homes » Tokai » Aichi Prefecture » Nagoya Meito-ku
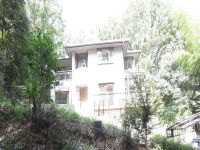 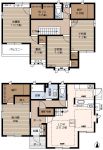
| | Nagoya, Aichi Prefecture Meito-ku, 愛知県名古屋市名東区 |
| Subway Higashiyama Line "Hoshigaoka" walk 23 minutes 地下鉄東山線「星ケ丘」歩23分 |
| Construction housing performance with evaluation, Design house performance with evaluation, Parking two Allowed, LDK20 tatami mats or more, Land more than 100 square meters, Bathroom Dryer, Around traffic fewer, Corner lot, Washbasin with shower, Face-to-face kitchen, Toilet 2 places 建設住宅性能評価付、設計住宅性能評価付、駐車2台可、LDK20畳以上、土地100坪以上、浴室乾燥機、周辺交通量少なめ、角地、シャワー付洗面台、対面式キッチン、トイレ2ヶ所 |
| Construction housing performance with evaluation, Design house performance with evaluation, Parking two Allowed, LDK20 tatami mats or more, Land more than 100 square meters, Bathroom Dryer, Around traffic fewer, Corner lot, Washbasin with shower, Face-to-face kitchen, Toilet 2 places, 2-story, South balcony, Zenshitsuminami direction, Warm water washing toilet seat, The window in the bathroom, Leafy residential area, Dish washing dryer, Living stairs, A large gap between the neighboring house 建設住宅性能評価付、設計住宅性能評価付、駐車2台可、LDK20畳以上、土地100坪以上、浴室乾燥機、周辺交通量少なめ、角地、シャワー付洗面台、対面式キッチン、トイレ2ヶ所、2階建、南面バルコニー、全室南向き、温水洗浄便座、浴室に窓、緑豊かな住宅地、食器洗乾燥機、リビング階段、隣家との間隔が大きい |
Features pickup 特徴ピックアップ | | Construction housing performance with evaluation / Design house performance with evaluation / Parking two Allowed / LDK20 tatami mats or more / Land more than 100 square meters / Bathroom Dryer / Around traffic fewer / Corner lot / Washbasin with shower / Face-to-face kitchen / Toilet 2 places / 2-story / South balcony / Zenshitsuminami direction / Warm water washing toilet seat / The window in the bathroom / Leafy residential area / Dish washing dryer / Living stairs / A large gap between the neighboring house 建設住宅性能評価付 /設計住宅性能評価付 /駐車2台可 /LDK20畳以上 /土地100坪以上 /浴室乾燥機 /周辺交通量少なめ /角地 /シャワー付洗面台 /対面式キッチン /トイレ2ヶ所 /2階建 /南面バルコニー /全室南向き /温水洗浄便座 /浴室に窓 /緑豊かな住宅地 /食器洗乾燥機 /リビング階段 /隣家との間隔が大きい | Price 価格 | | 51,800,000 yen 5180万円 | Floor plan 間取り | | 4LDK + S (storeroom) 4LDK+S(納戸) | Units sold 販売戸数 | | 1 units 1戸 | Total units 総戸数 | | 1 units 1戸 | Land area 土地面積 | | 426.44 sq m (registration) 426.44m2(登記) | Building area 建物面積 | | 158.59 sq m (registration) 158.59m2(登記) | Driveway burden-road 私道負担・道路 | | Nothing, East 4m width (contact the road width 17m) 無、東4m幅(接道幅17m) | Completion date 完成時期(築年月) | | August 2002 2002年8月 | Address 住所 | | Nagoya, Aichi Prefecture Meito-ku, Fujimaki cho 2 愛知県名古屋市名東区藤巻町2 | Traffic 交通 | | Subway Higashiyama Line "Hoshigaoka" walk 23 minutes 地下鉄東山線「星ケ丘」歩23分
| Person in charge 担当者より | | Person in charge of real-estate and building Yamazaki Mikine Age: 30 Daigyokai Experience: 6 years but is still young person, Sincerity ・ In rapid response, Together with our customers to resolve the doubts and concerns of real estate, We will be the better suggestions. 担当者宅建山崎 幹根年齢:30代業界経験:6年まだまだ若輩者ですが、誠実・迅速な対応で、お客様と一緒に不動産の疑問や悩みを解決し、より良いご提案をさせて頂きます。 | Contact お問い合せ先 | | TEL: 0800-603-3252 [Toll free] mobile phone ・ Also available from PHS
Caller ID is not notified
Please contact the "saw SUUMO (Sumo)"
If it does not lead, If the real estate company TEL:0800-603-3252【通話料無料】携帯電話・PHSからもご利用いただけます
発信者番号は通知されません
「SUUMO(スーモ)を見た」と問い合わせください
つながらない方、不動産会社の方は
| Building coverage, floor area ratio 建ぺい率・容積率 | | 30% ・ Fifty percent 30%・50% | Time residents 入居時期 | | Consultation 相談 | Land of the right form 土地の権利形態 | | Ownership 所有権 | Structure and method of construction 構造・工法 | | Light-gauge steel 2-story 軽量鉄骨2階建 | Construction 施工 | | Sekisui House, Ltd. 積水ハウス | Use district 用途地域 | | One low-rise 1種低層 | Other limitations その他制限事項 | | Scenic zone 風致地区 | Overview and notices その他概要・特記事項 | | Contact: Yamazaki Mikine, Facilities: Public Water Supply, Individual septic tank, Individual LPG, Parking: Car Port 担当者:山崎 幹根、設備:公営水道、個別浄化槽、個別LPG、駐車場:カーポート | Company profile 会社概要 | | <Mediation> Governor of Aichi Prefecture (3) No. 019732 (Ltd.) Home planner business center Yubinbango451-0064 Nagoya, Aichi Prefecture, Nishi-ku, Meisei 2-32-16 <仲介>愛知県知事(3)第019732号(株)ホームプランナー営業センター〒451-0064 愛知県名古屋市西区名西2-32-16 |
Local appearance photo現地外観写真 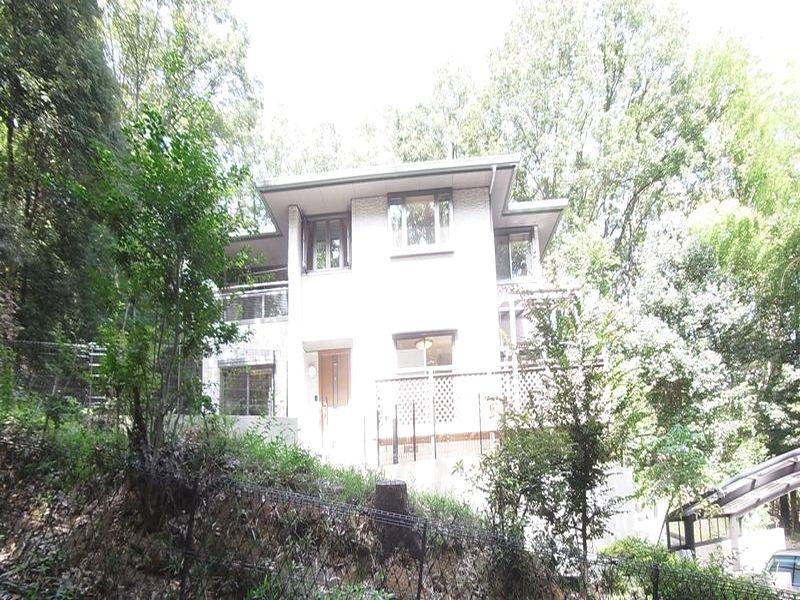 Local (10 May 2013) Shooting
現地(2013年10月)撮影
Floor plan間取り図 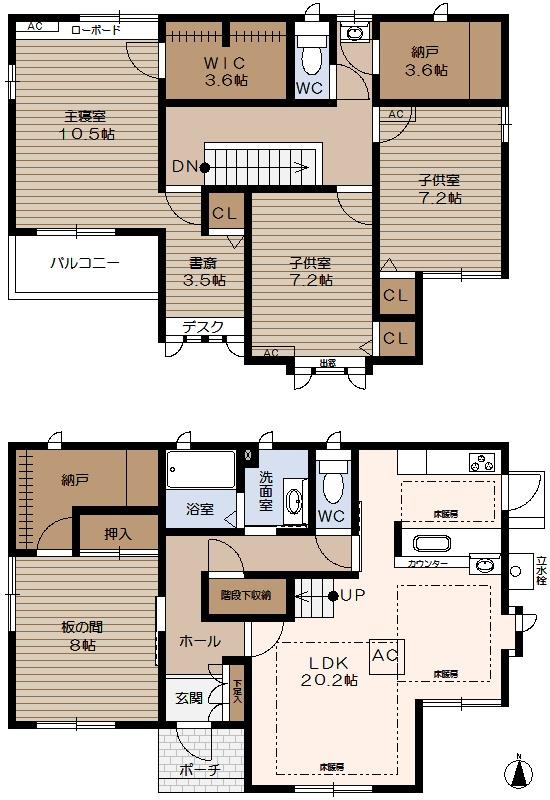 51,800,000 yen, 4LDK + S (storeroom), Land area 426.44 sq m , Building area 158.59 sq m
5180万円、4LDK+S(納戸)、土地面積426.44m2、建物面積158.59m2
Local appearance photo現地外観写真 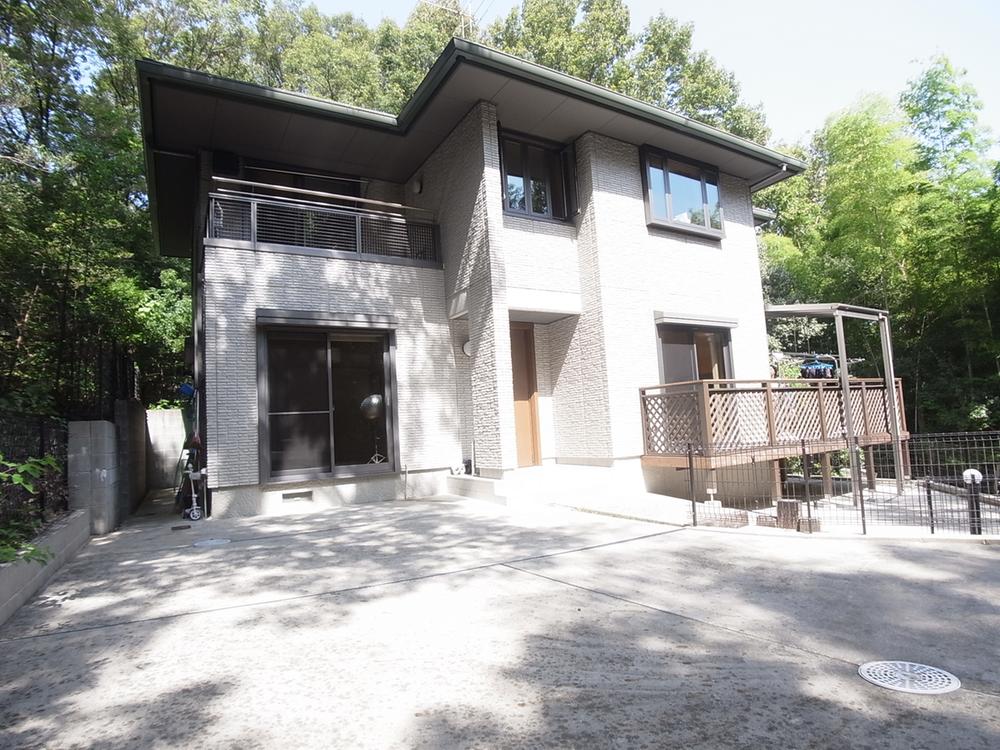 Local (10 May 2013) Shooting
現地(2013年10月)撮影
Livingリビング 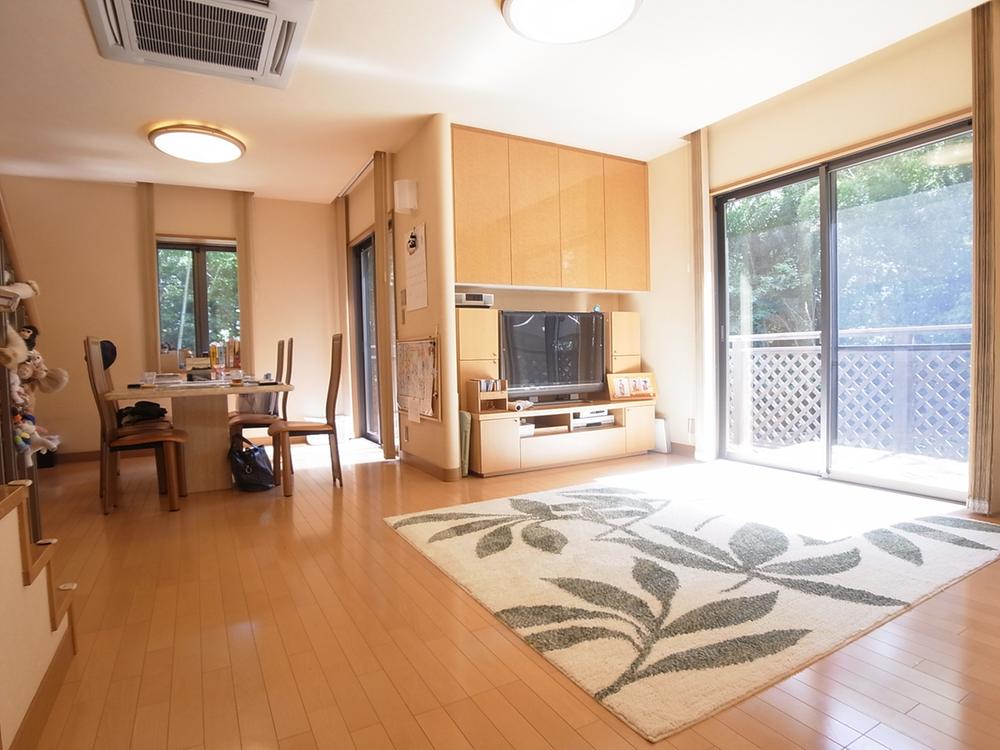 Indoor (10 May 2013) Shooting
室内(2013年10月)撮影
Bathroom浴室 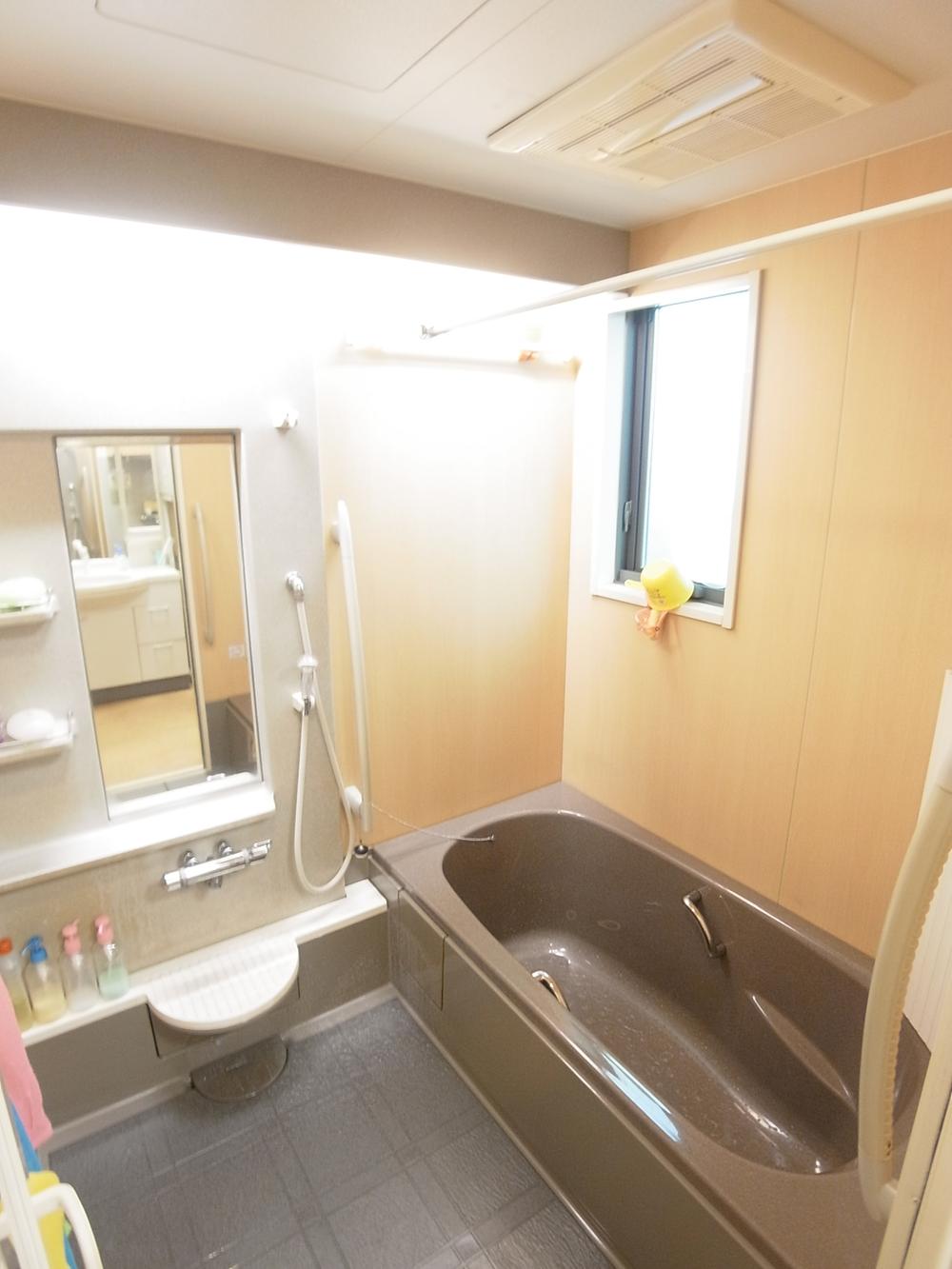 Indoor (10 May 2013) Shooting
室内(2013年10月)撮影
Kitchenキッチン 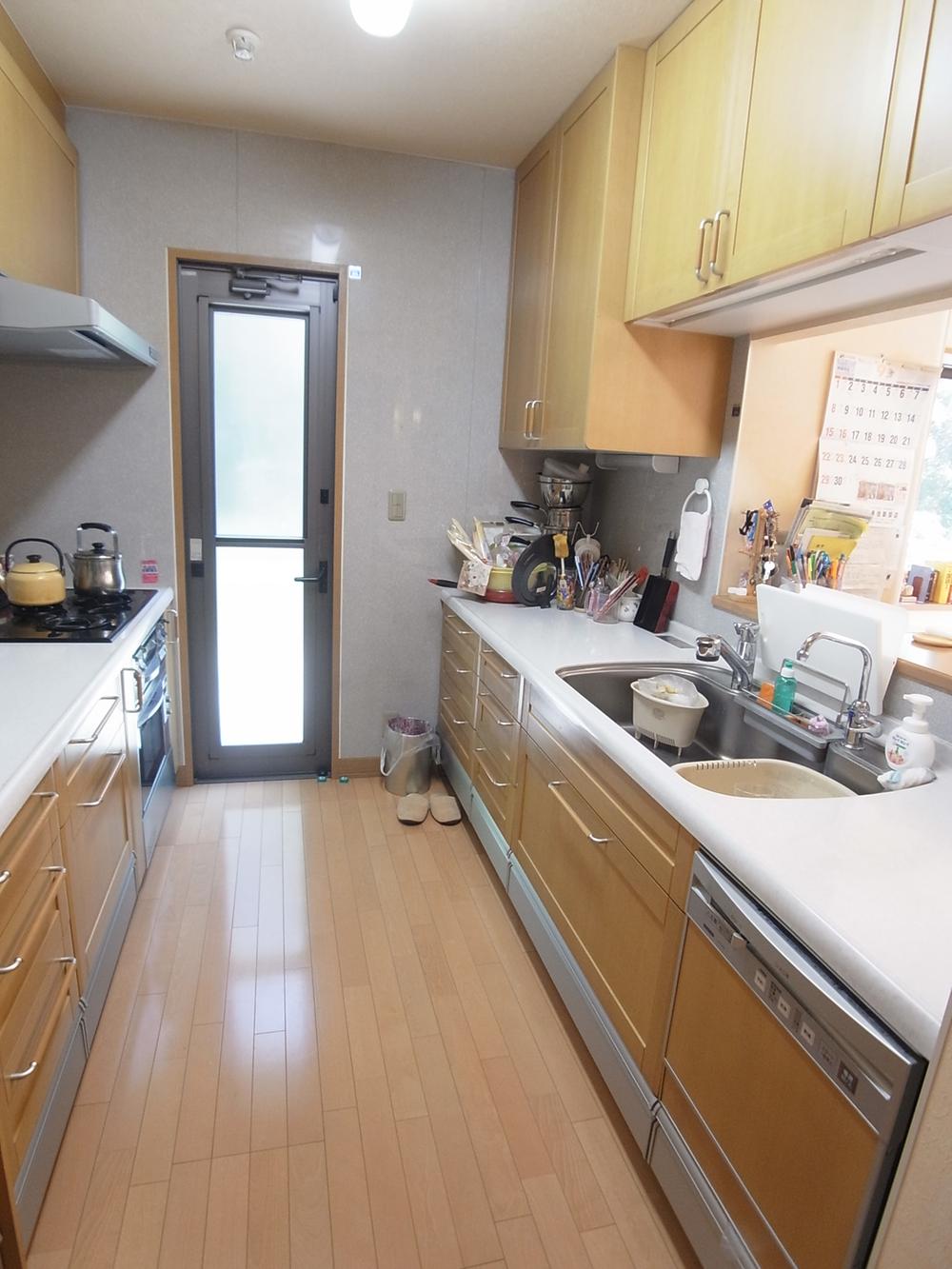 Indoor (10 May 2013) Shooting
室内(2013年10月)撮影
Non-living roomリビング以外の居室 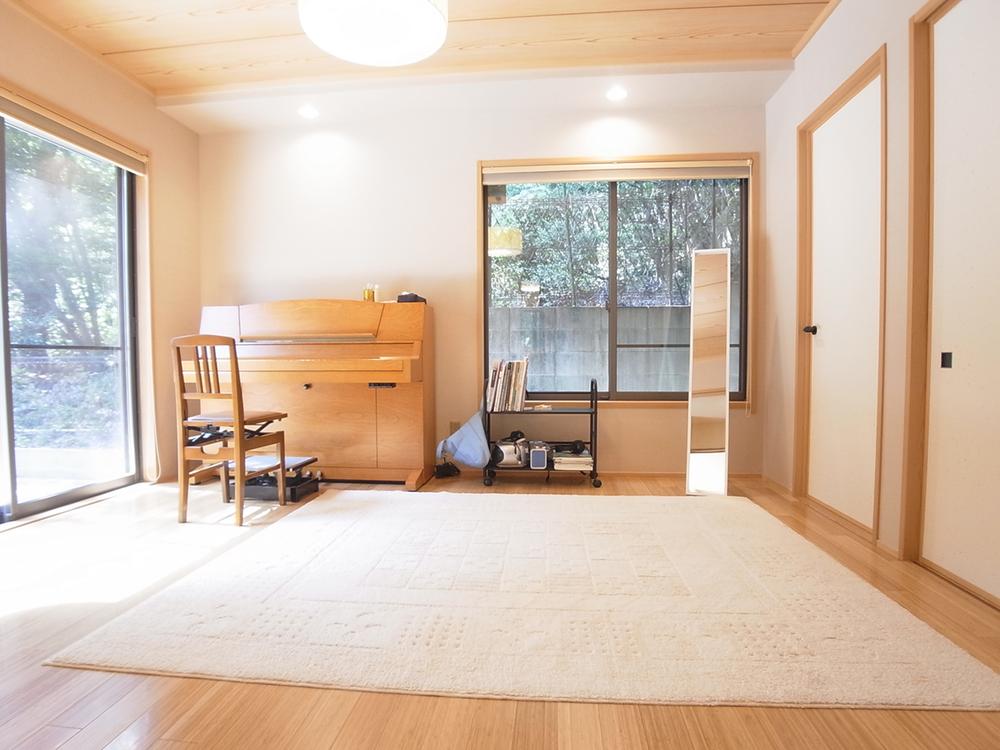 Indoor (10 May 2013) Shooting
室内(2013年10月)撮影
Wash basin, toilet洗面台・洗面所 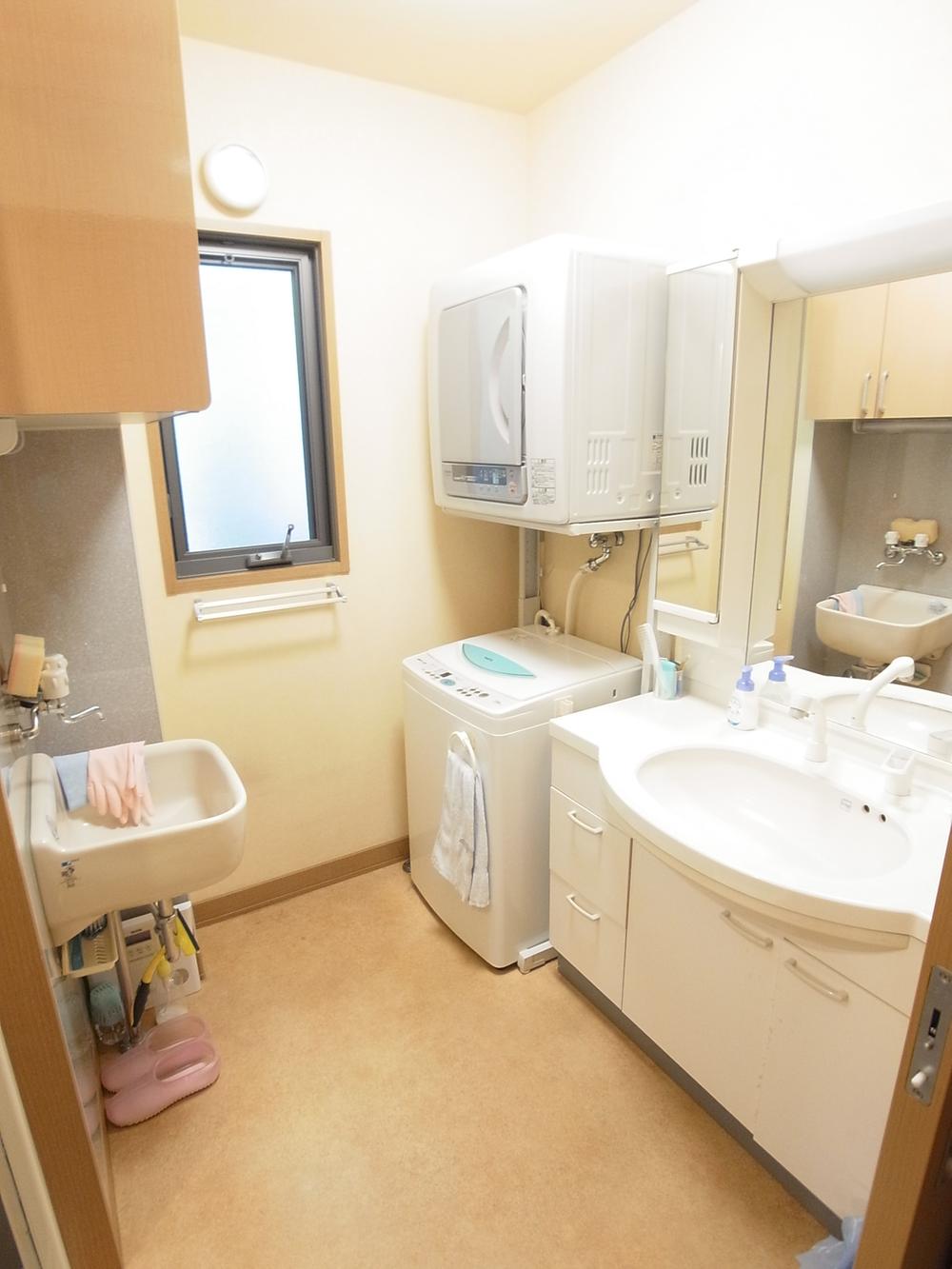 Indoor (10 May 2013) Shooting
室内(2013年10月)撮影
Toiletトイレ 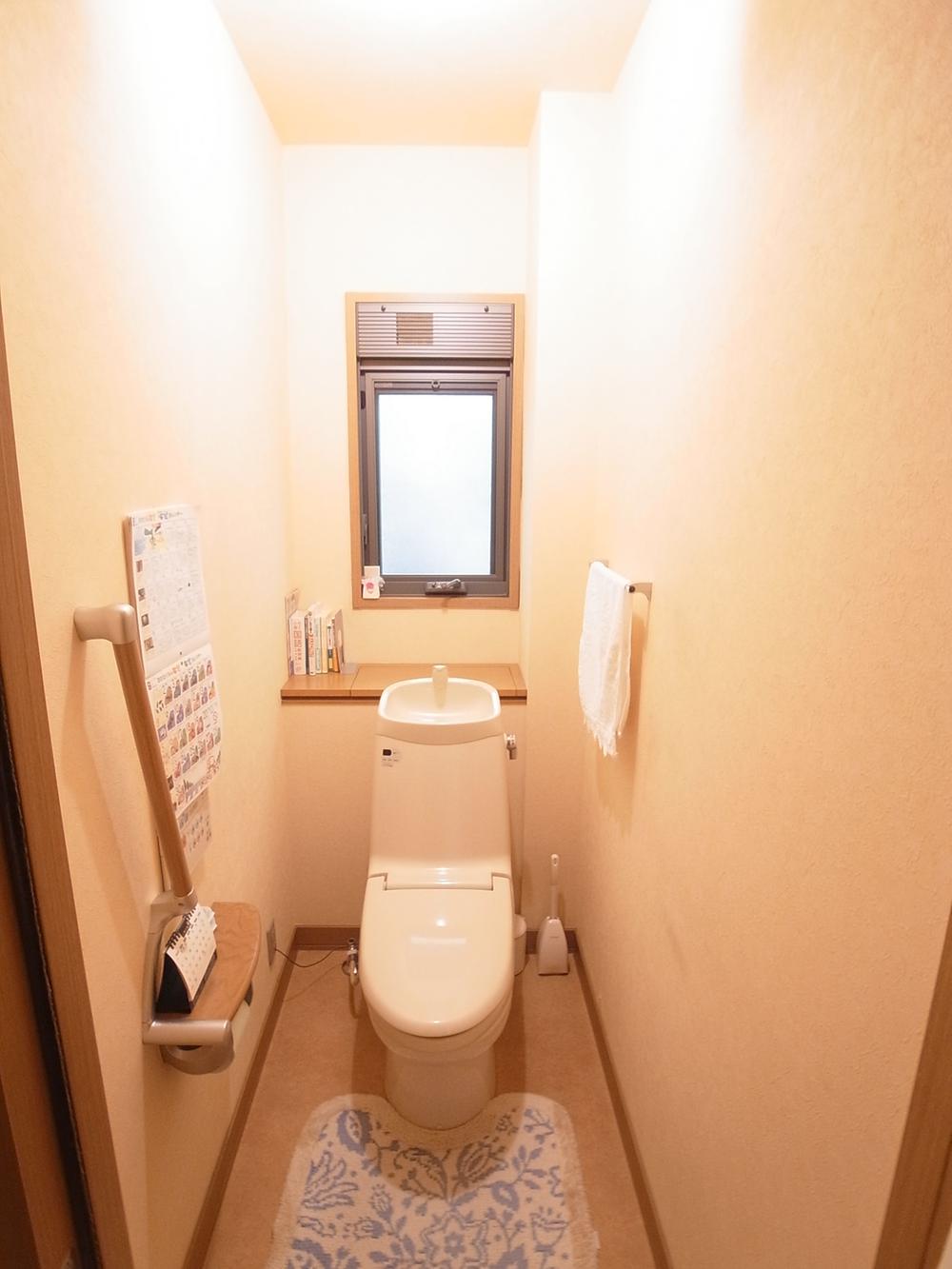 Indoor (10 May 2013) Shooting
室内(2013年10月)撮影
Garden庭 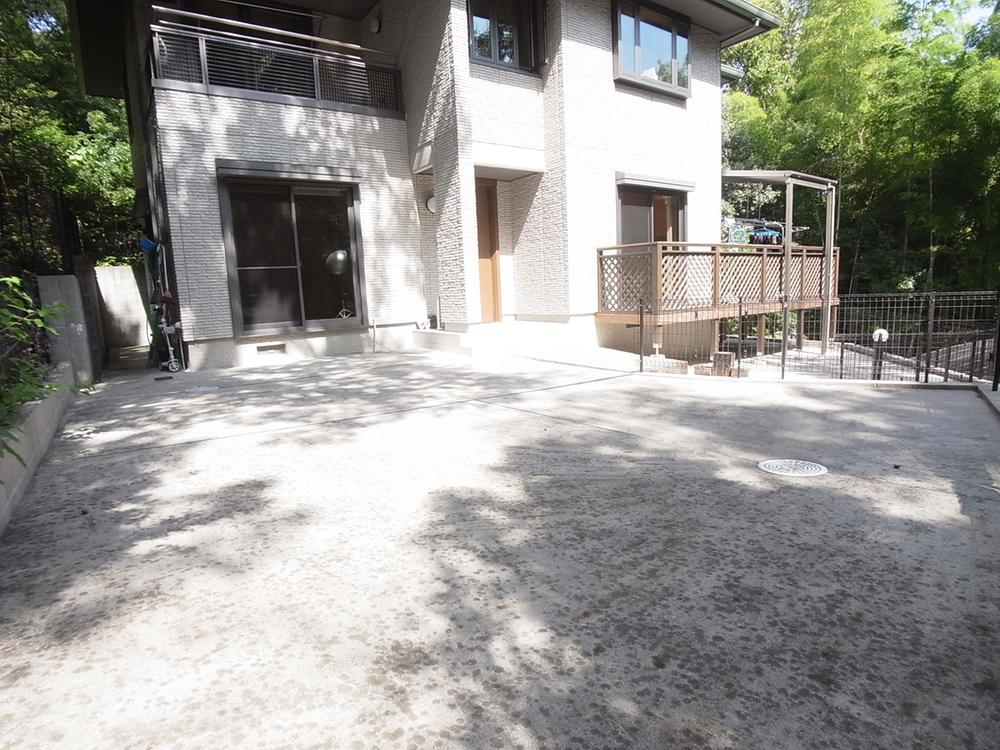 Local (10 May 2013) Shooting
現地(2013年10月)撮影
Balconyバルコニー 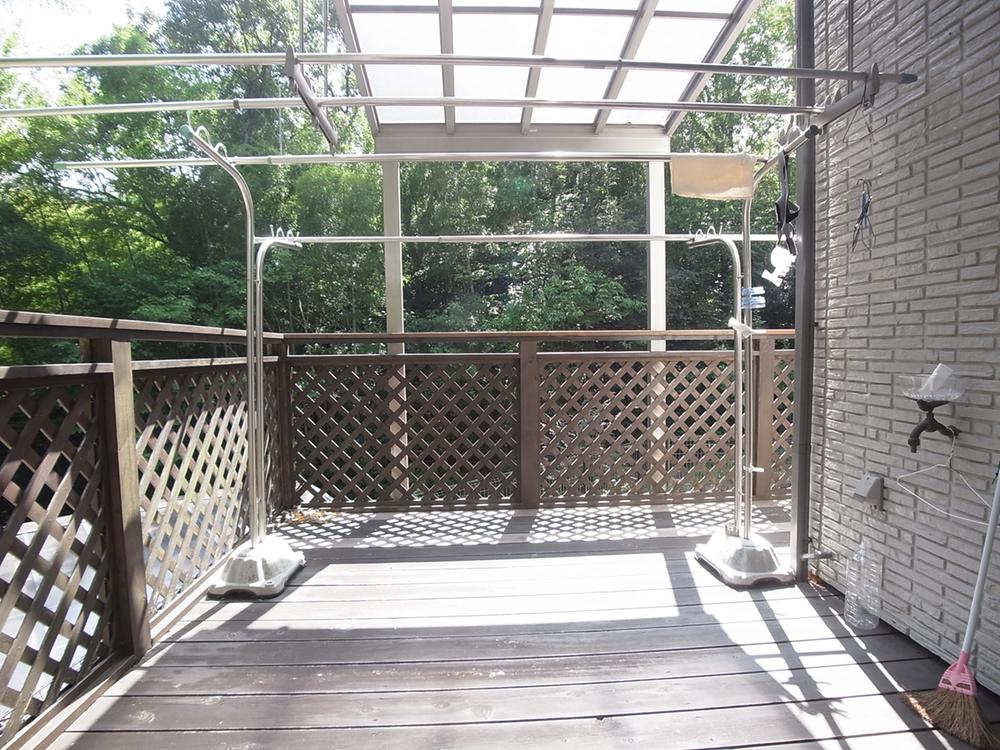 Local (10 May 2013) Shooting
現地(2013年10月)撮影
Other introspectionその他内観 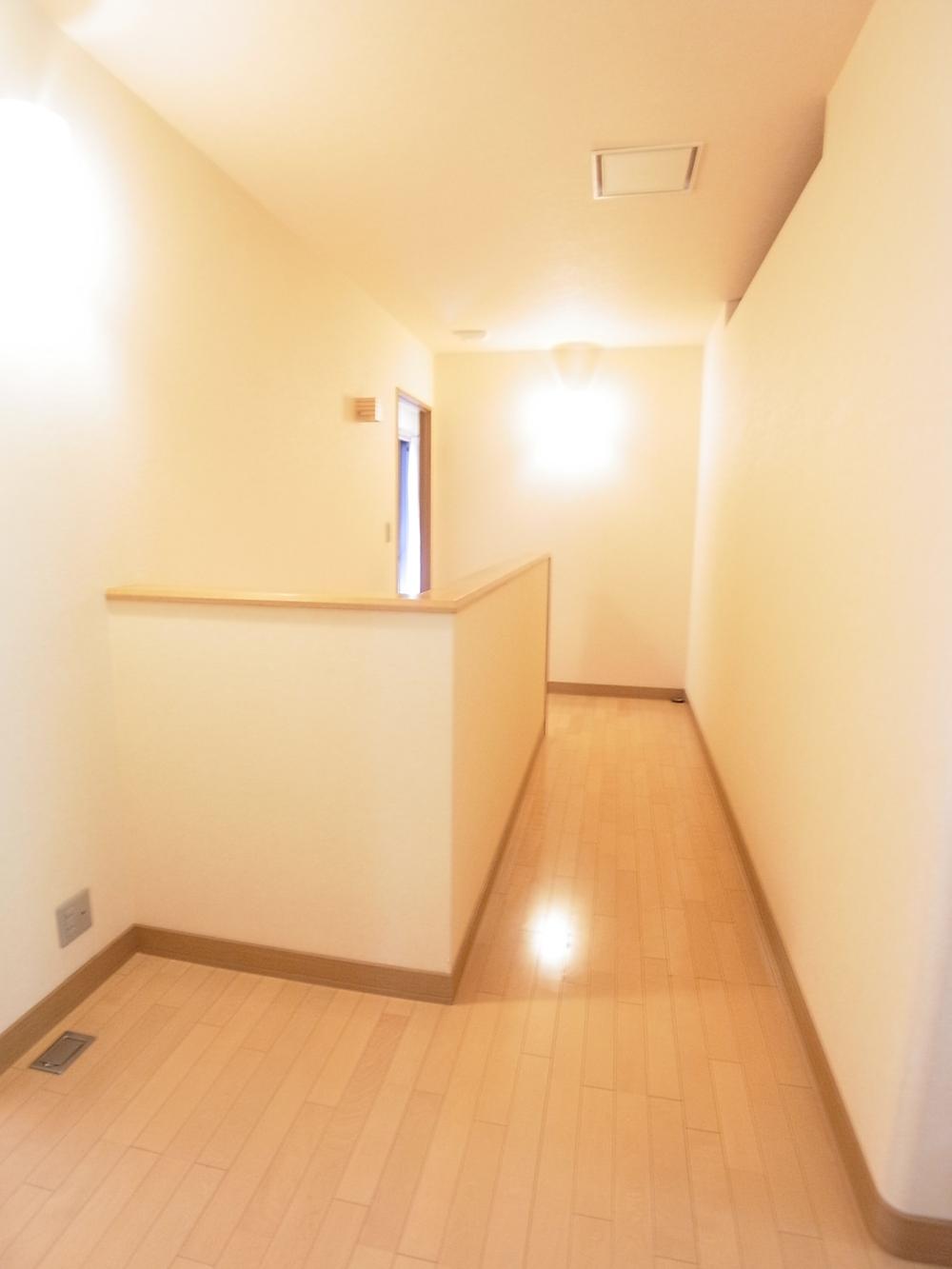 Indoor (10 May 2013) Shooting
室内(2013年10月)撮影
Livingリビング 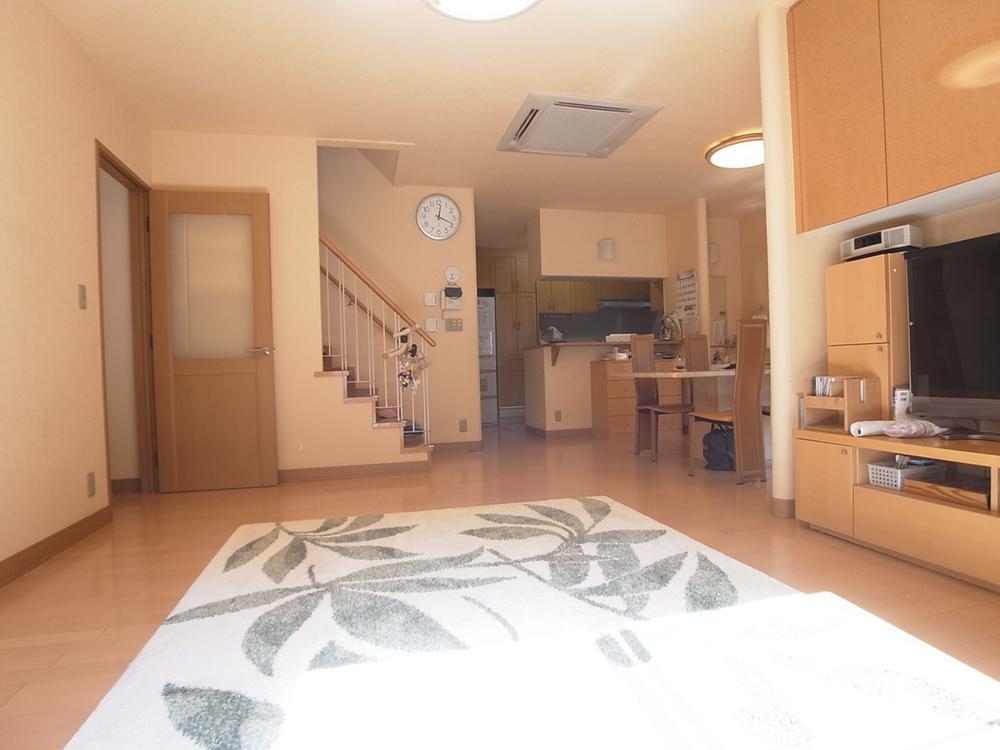 Indoor (10 May 2013) Shooting
室内(2013年10月)撮影
Kitchenキッチン 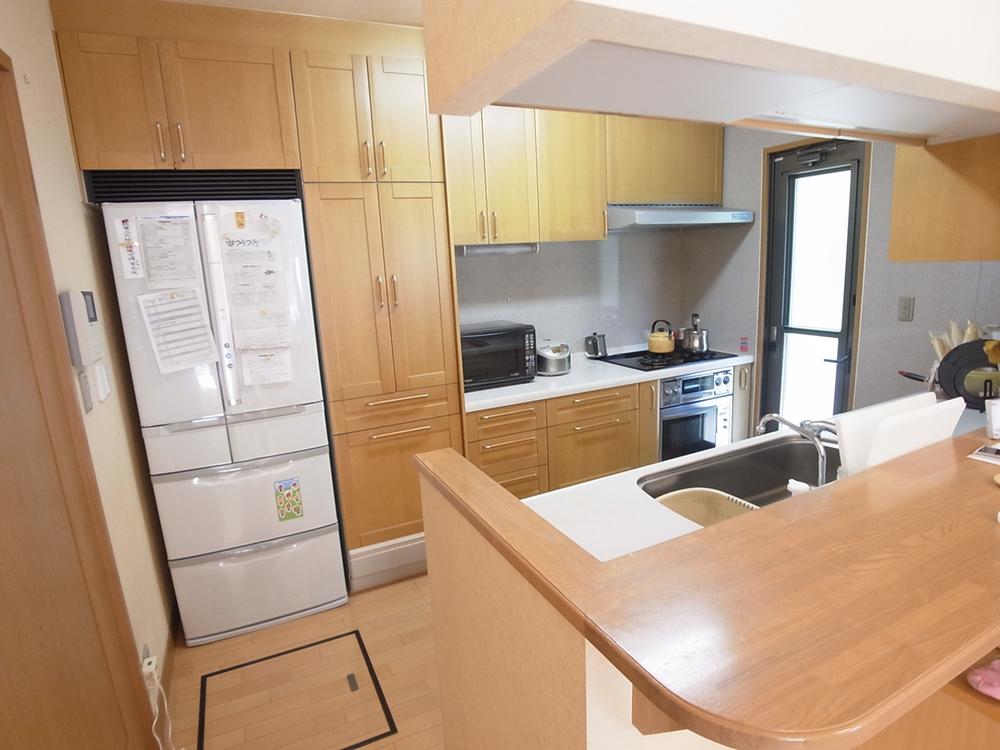 Indoor (10 May 2013) Shooting
室内(2013年10月)撮影
Non-living roomリビング以外の居室 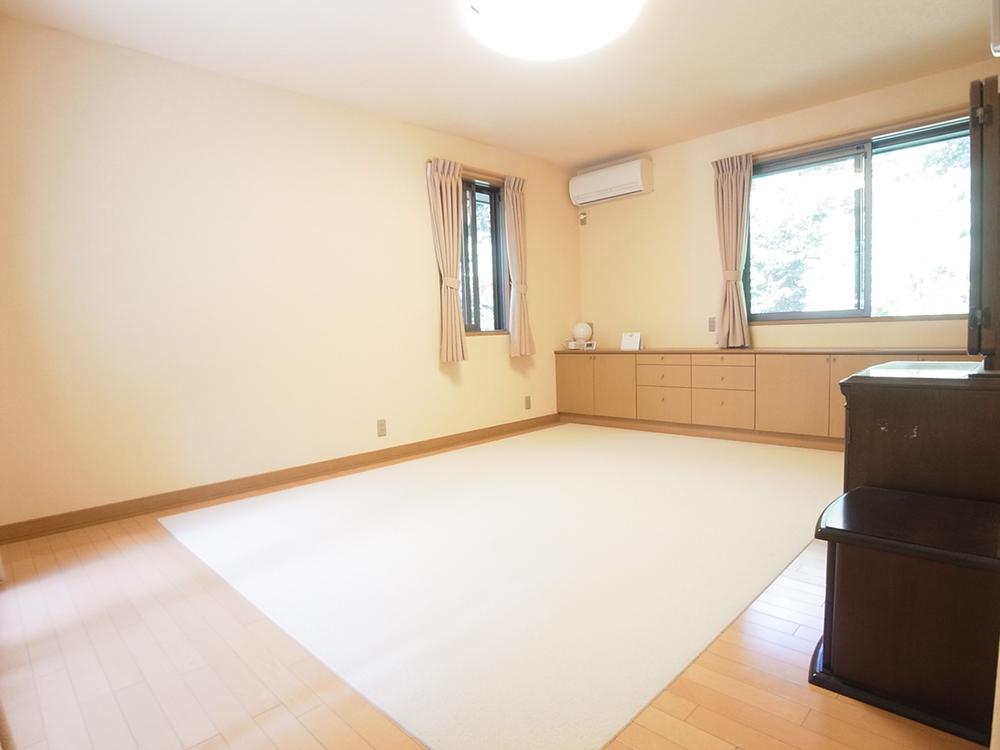 Indoor (10 May 2013) Shooting
室内(2013年10月)撮影
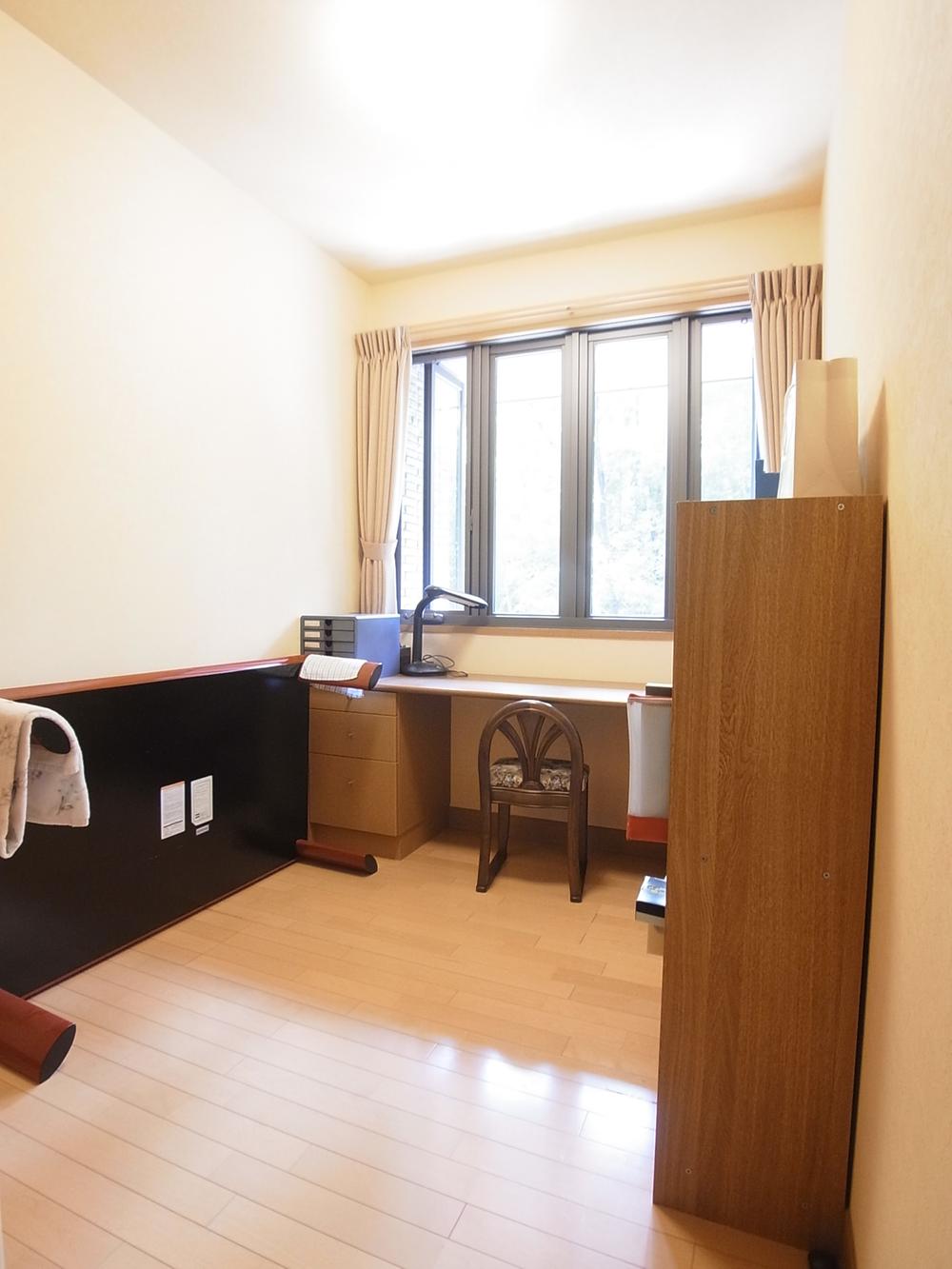 Indoor (10 May 2013) Shooting
室内(2013年10月)撮影
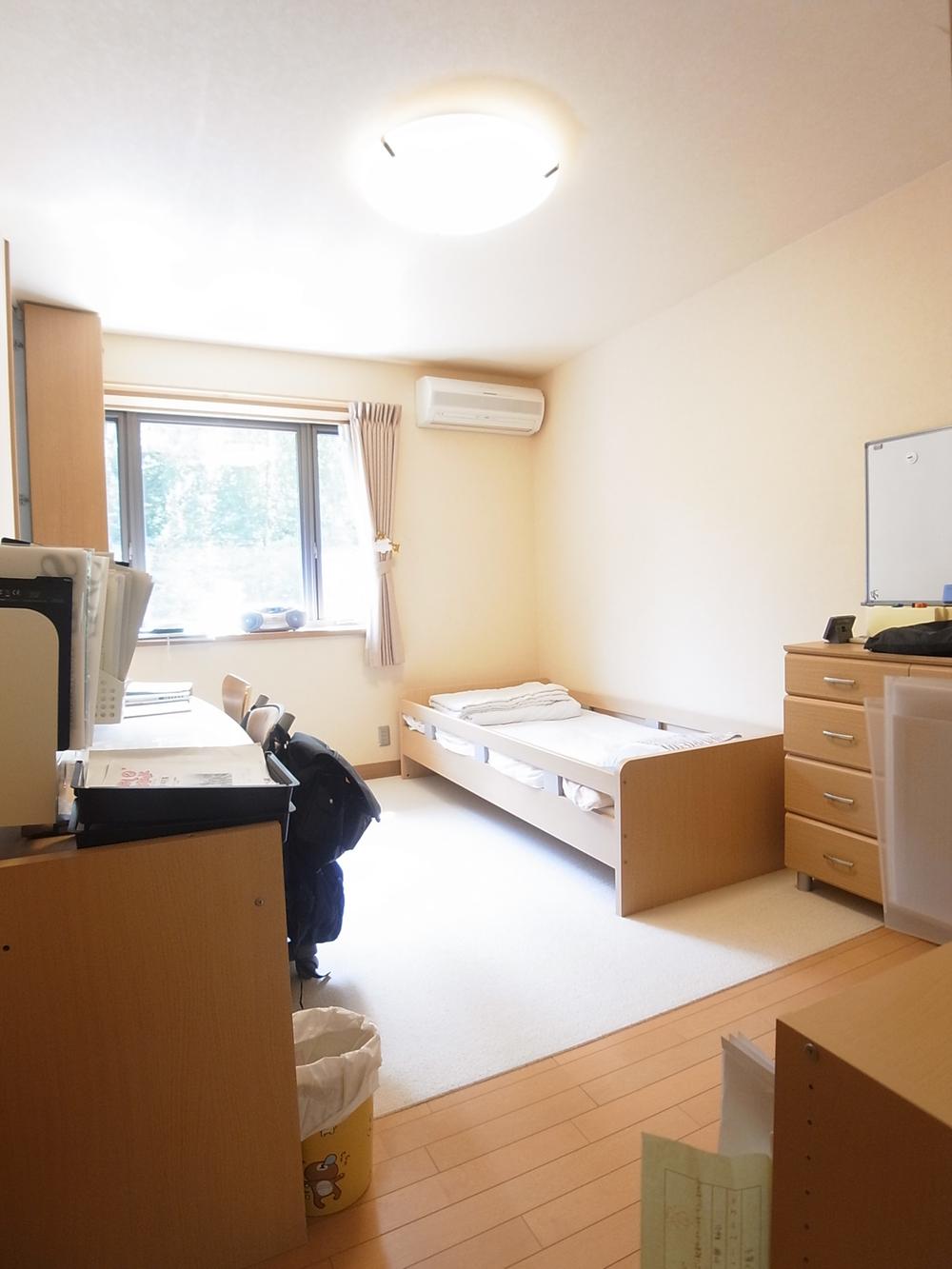 Indoor (10 May 2013) Shooting
室内(2013年10月)撮影
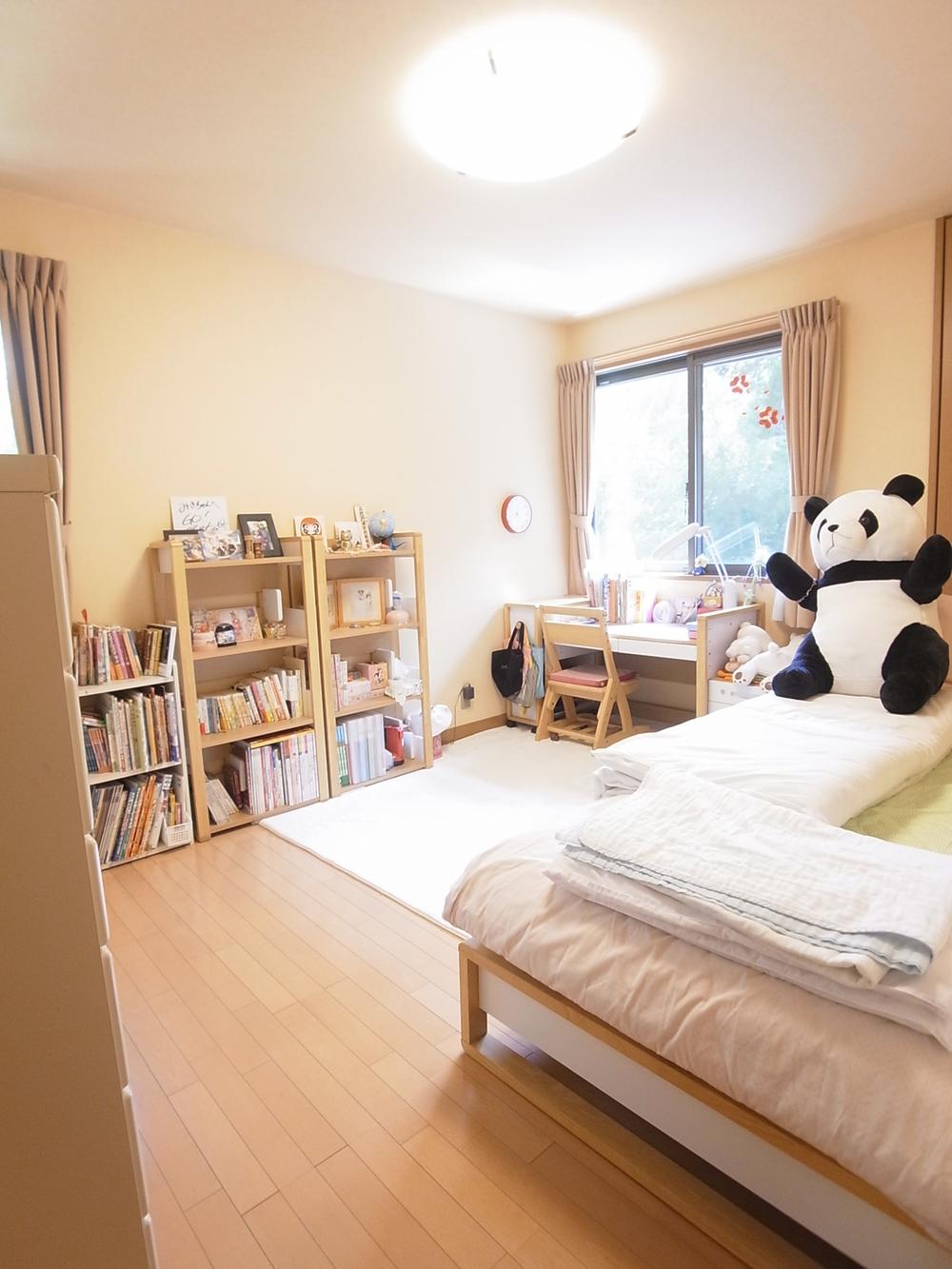 Indoor (10 May 2013) Shooting
室内(2013年10月)撮影
Location
|



















