Used Homes » Tokai » Aichi Prefecture » Nagoya Meito-ku
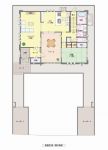 
| | Nagoya, Aichi Prefecture Meito-ku, 愛知県名古屋市名東区 |
| Subway Higashiyama Line "Kamiyashiro" walk 22 minutes 地下鉄東山線「上社」歩22分 |
| Measures to conserve energy, Vibration Control ・ Seismic isolation ・ Earthquake resistant, Seismic fit, Parking two Allowed, LDK20 tatami mats or more, Land 50 square meters or more, Super close, Facing south, System kitchen, Bathroom Dryer, Yang per good, All room storage, 省エネルギー対策、制震・免震・耐震、耐震適合、駐車2台可、LDK20畳以上、土地50坪以上、スーパーが近い、南向き、システムキッチン、浴室乾燥機、陽当り良好、全居室収納、 |
| Measures to conserve energy, Vibration Control ・ Seismic isolation ・ Earthquake resistant, Seismic fit, Parking two Allowed, LDK20 tatami mats or more, Land 50 square meters or more, Super close, Facing south, System kitchen, Bathroom Dryer, Yang per good, All room storage, A quiet residential area, Around traffic fewer, Or more before road 6mese-style room, garden, Washbasin with shower, Face-to-face kitchen, Barrier-free, Toilet 2 places, Bathroom 1 tsubo or more, South balcony, Double-glazing, Otobasu, High speed Internet correspondence, Warm water washing toilet seat, The window in the bathroom, Atrium, TV monitor interphone, High-function toilet, Wood deck, IH cooking heater, Walk-in closet, Or more ceiling height 2.5m, All room 6 tatami mats or more, Water filter, Three-story or more, All-electric, roof balcony, Flat terrain, terrace 省エネルギー対策、制震・免震・耐震、耐震適合、駐車2台可、LDK20畳以上、土地50坪以上、スーパーが近い、南向き、システムキッチン、浴室乾燥機、陽当り良好、全居室収納、閑静な住宅地、周辺交通量少なめ、前道6m以上、和室、庭、シャワー付洗面台、対面式キッチン、バリアフリー、トイレ2ヶ所、浴室1坪以上、南面バルコニー、複層ガラス、オートバス、高速ネット対応、温水洗浄便座、浴室に窓、吹抜け、TVモニタ付インターホン、高機能トイレ、ウッドデッキ、IHクッキングヒーター、ウォークインクロゼット、天井高2.5m以上、全居室6畳以上、浄水器、3階建以上、オール電化、ルーフバルコニー、平坦地、テラス |
Features pickup 特徴ピックアップ | | Measures to conserve energy / Seismic fit / Parking two Allowed / LDK20 tatami mats or more / Land 50 square meters or more / Super close / Facing south / System kitchen / Bathroom Dryer / Yang per good / All room storage / A quiet residential area / Around traffic fewer / Or more before road 6m / Japanese-style room / garden / Washbasin with shower / Face-to-face kitchen / Barrier-free / Toilet 2 places / Bathroom 1 tsubo or more / South balcony / Double-glazing / Otobasu / High speed Internet correspondence / Warm water washing toilet seat / The window in the bathroom / Atrium / TV monitor interphone / High-function toilet / Wood deck / IH cooking heater / Walk-in closet / Or more ceiling height 2.5m / All room 6 tatami mats or more / Water filter / Three-story or more / All-electric / roof balcony / Flat terrain / terrace 省エネルギー対策 /耐震適合 /駐車2台可 /LDK20畳以上 /土地50坪以上 /スーパーが近い /南向き /システムキッチン /浴室乾燥機 /陽当り良好 /全居室収納 /閑静な住宅地 /周辺交通量少なめ /前道6m以上 /和室 /庭 /シャワー付洗面台 /対面式キッチン /バリアフリー /トイレ2ヶ所 /浴室1坪以上 /南面バルコニー /複層ガラス /オートバス /高速ネット対応 /温水洗浄便座 /浴室に窓 /吹抜け /TVモニタ付インターホン /高機能トイレ /ウッドデッキ /IHクッキングヒーター /ウォークインクロゼット /天井高2.5m以上 /全居室6畳以上 /浄水器 /3階建以上 /オール電化 /ルーフバルコニー /平坦地 /テラス | Price 価格 | | 59,900,000 yen 5990万円 | Floor plan 間取り | | 4LDK + S (storeroom) 4LDK+S(納戸) | Units sold 販売戸数 | | 1 units 1戸 | Total units 総戸数 | | 1 units 1戸 | Land area 土地面積 | | 229.89 sq m (registration) 229.89m2(登記) | Building area 建物面積 | | 175.14 sq m (registration) 175.14m2(登記) | Driveway burden-road 私道負担・道路 | | Nothing, South 8m width (contact the road width 6m) 無、南8m幅(接道幅6m) | Completion date 完成時期(築年月) | | February 2007 2007年2月 | Address 住所 | | Nagoya, Aichi Prefecture Meito-ku, Canare 3 愛知県名古屋市名東区香流3 | Traffic 交通 | | Subway Higashiyama Line "Kamiyashiro" walk 22 minutes 地下鉄東山線「上社」歩22分
| Person in charge 担当者より | | The person in charge Moriya Ban彦 担当者森屋 伴彦 | Contact お問い合せ先 | | TEL: 052-726-8244 Please inquire as "saw SUUMO (Sumo)" TEL:052-726-8244「SUUMO(スーモ)を見た」と問い合わせください | Building coverage, floor area ratio 建ぺい率・容積率 | | 60% ・ 150% 60%・150% | Time residents 入居時期 | | Consultation 相談 | Land of the right form 土地の権利形態 | | Ownership 所有権 | Structure and method of construction 構造・工法 | | Wooden three-story (2 × 4 construction method) 木造3階建(2×4工法) | Construction 施工 | | Co., Ltd. Sumitomo Realty & Development Co. (株)住友不動産 | Use district 用途地域 | | Two mid-high 2種中高 | Other limitations その他制限事項 | | Height district, Quasi-fire zones 高度地区、準防火地域 | Overview and notices その他概要・特記事項 | | Contact: Moriya Ban彦, Facilities: Public Water Supply, This sewage, All-electric, Parking: car space 担当者:森屋 伴彦、設備:公営水道、本下水、オール電化、駐車場:カースペース | Company profile 会社概要 | | <Mediation> Governor of Aichi Prefecture (1) the first 022,216 No. Nikka Home Co., Ltd., Nagoya Higashiten Yubinbango464-0005, Aichi Prefecture, Chikusa-ku, Nagoya Chiyogaoka 3-3 NKC building first floor <仲介>愛知県知事(1)第022216号ニッカホーム(株)名古屋東店〒464-0005 愛知県名古屋市千種区千代が丘3-3 NKCビル1階 |
Floor plan間取り図 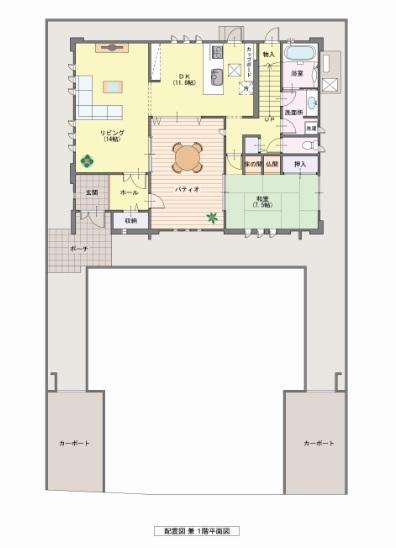 59,900,000 yen, 4LDK + S (storeroom), Land area 229.89 sq m , Building area 175.14 sq m building the right hand of the car port passage of the wheelchair has become a slope is also possible.
5990万円、4LDK+S(納戸)、土地面積229.89m2、建物面積175.14m2 建物右手のカーポートはスロープになっており車いすの通行も可能です。
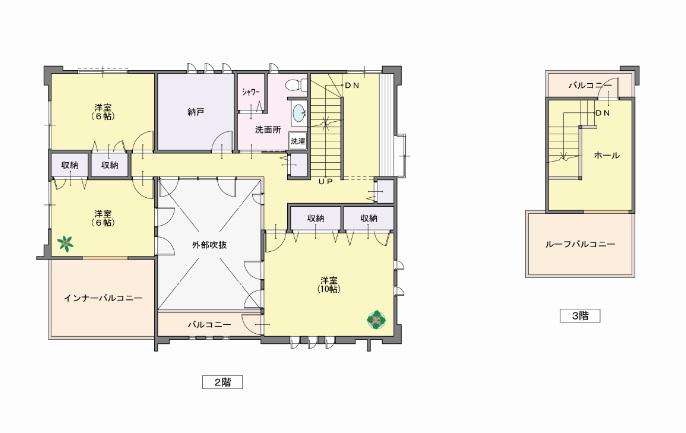 59,900,000 yen, 4LDK + S (storeroom), Land area 229.89 sq m , Building area 175.14 sq m ceiling high, Building in a shared space is also substantial.
5990万円、4LDK+S(納戸)、土地面積229.89m2、建物面積175.14m2 天井高く、建物内共有スペースも充実しています。
Livingリビング 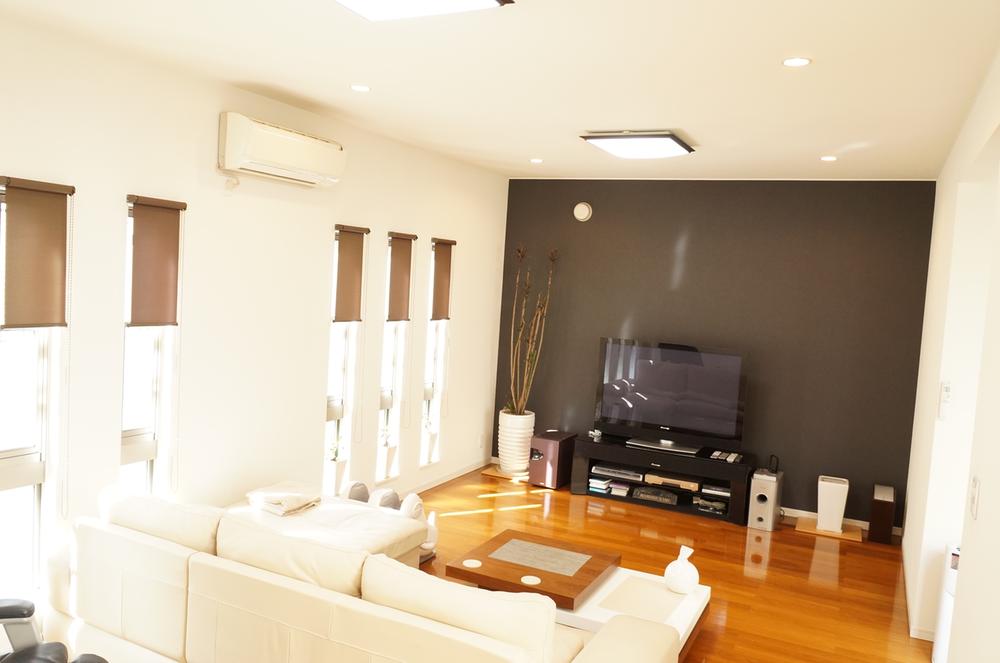 LDK20 TatamiEtsu, The window is also many bright and open interior space.
LDK20畳越、窓も多く明るく開放的な室内空間です。
Kitchenキッチン 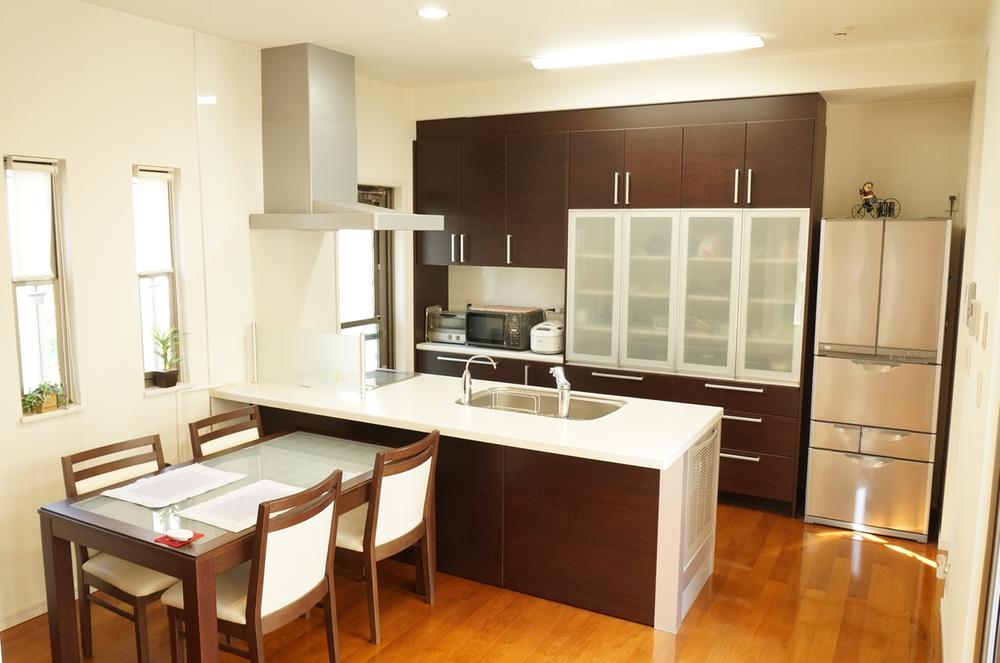 Design, It is an excellent system counter kitchen in functionality.
デザイン性、機能性に優れたシステムカウンターキッチンです。
Non-living roomリビング以外の居室 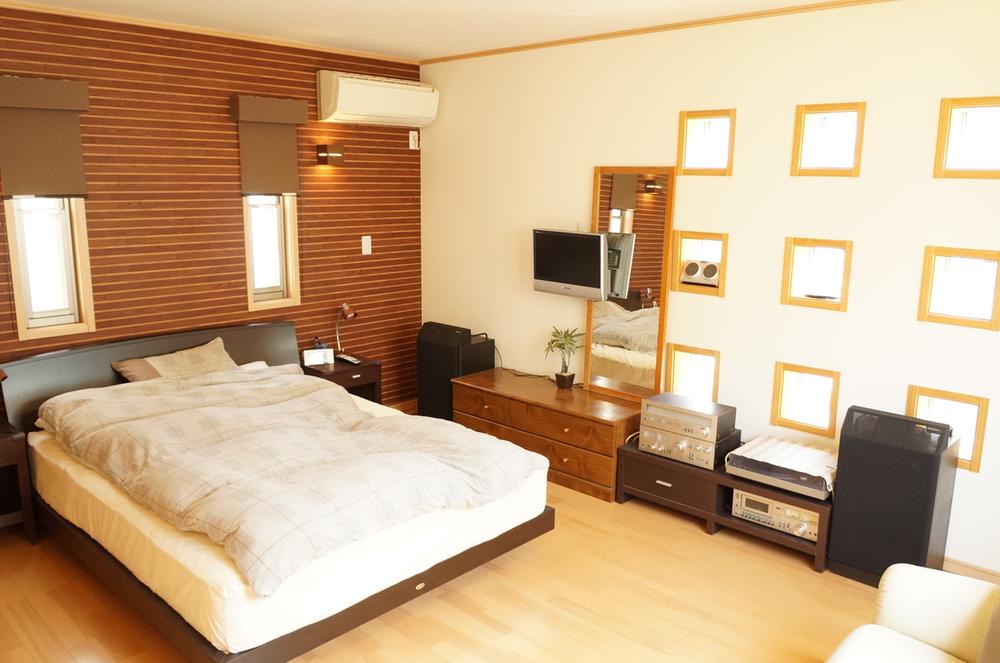 The main bedroom is located in spacious 10 tatami.
主寝室は広々10畳あります。
Balconyバルコニー 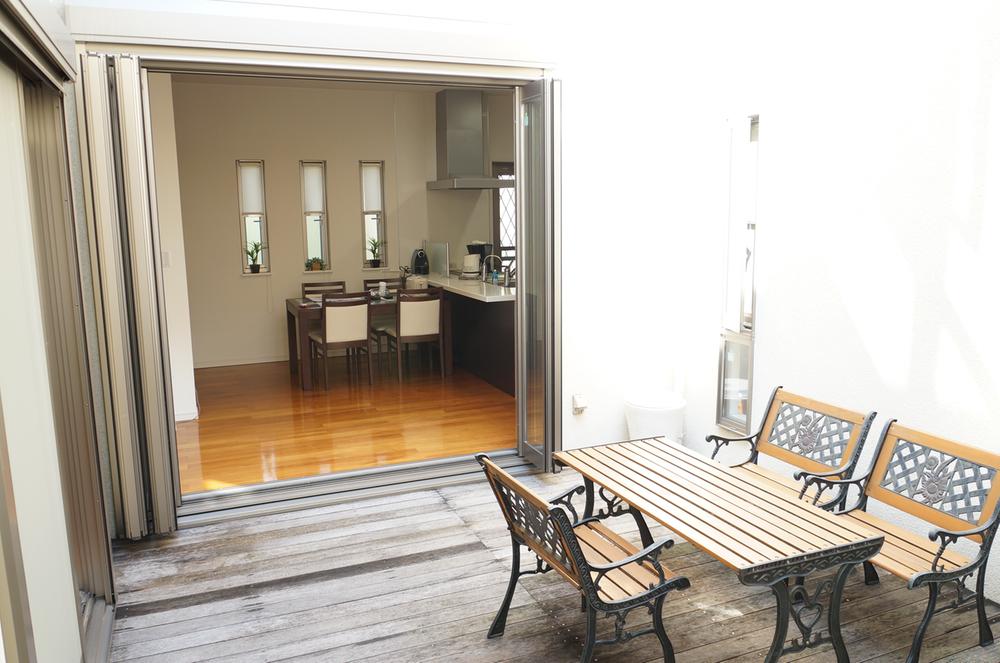 Patio has also been ensured privacy, Please use such as barbecue and party holiday.
パティオはプライバシーも確保されています、休日はバーベキューやパーティーなどにお使いください。
Non-living roomリビング以外の居室 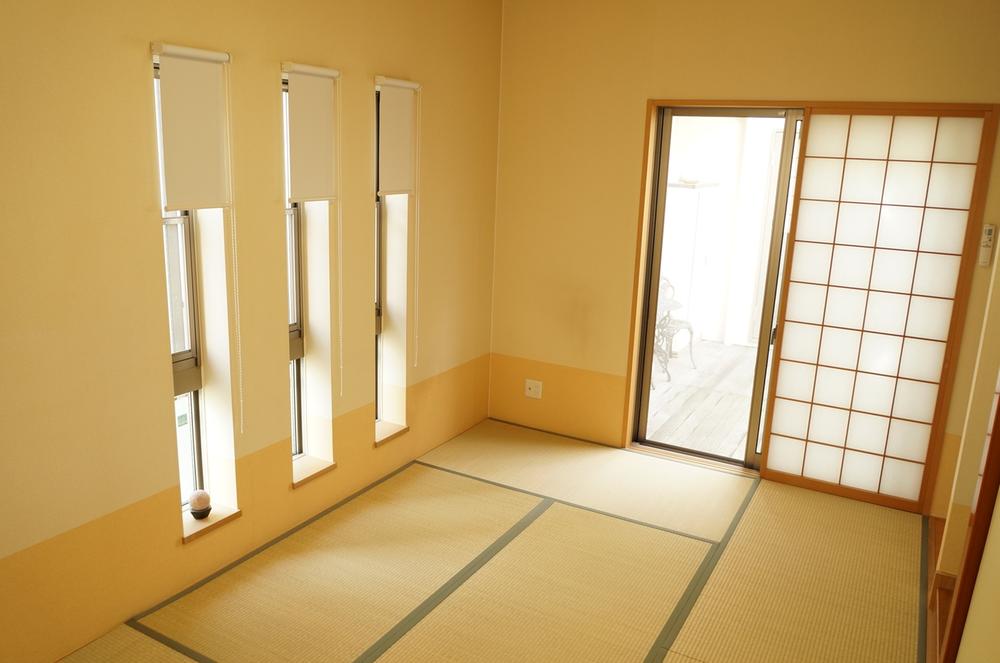 It will be on the first floor Japanese-style room.
一階和室になります。
Other introspectionその他内観 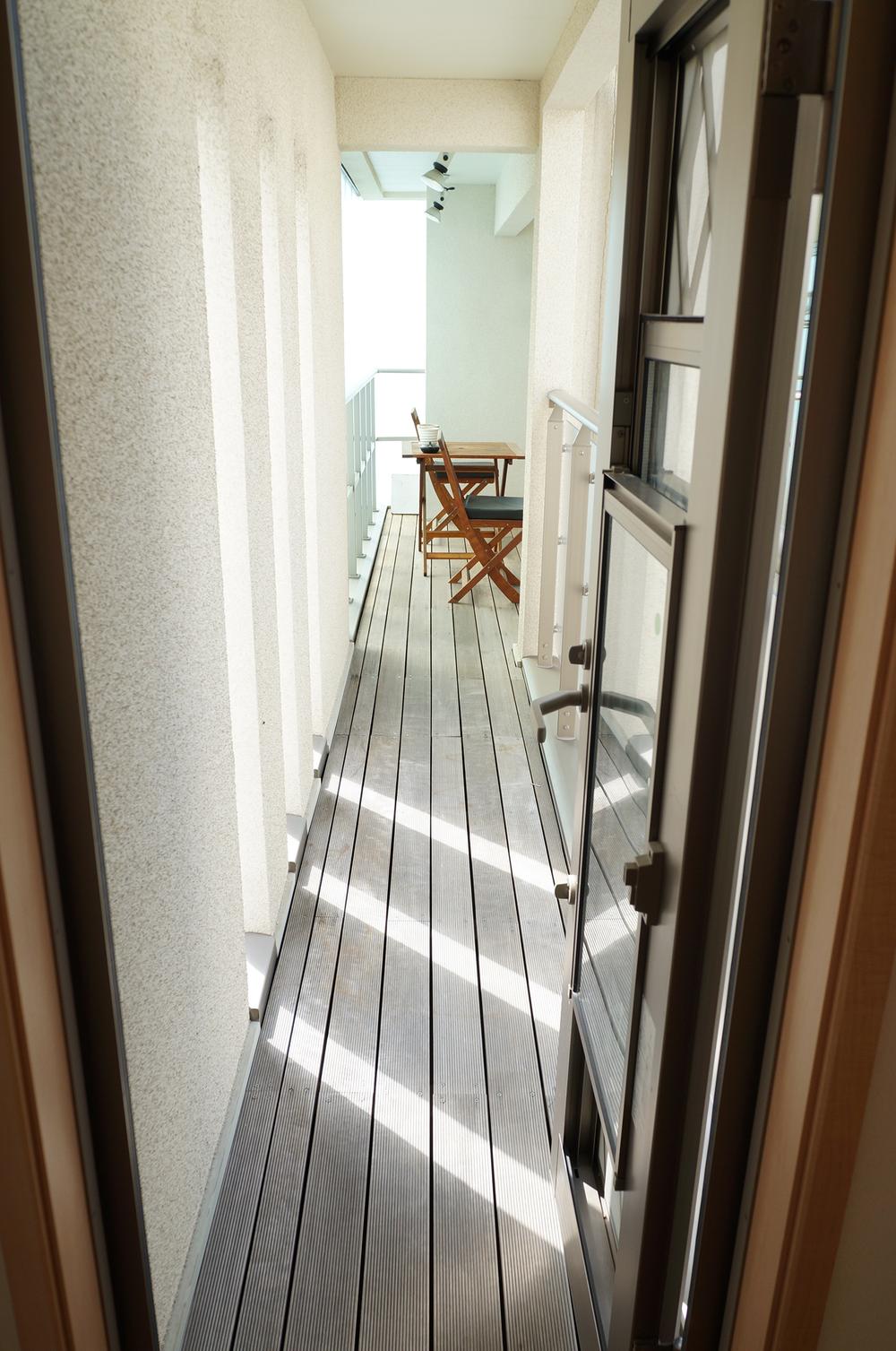 It has continued into the second floor roof balcony from the main bedroom.
主寝室から二階ルーフバルコニーへと続いています。
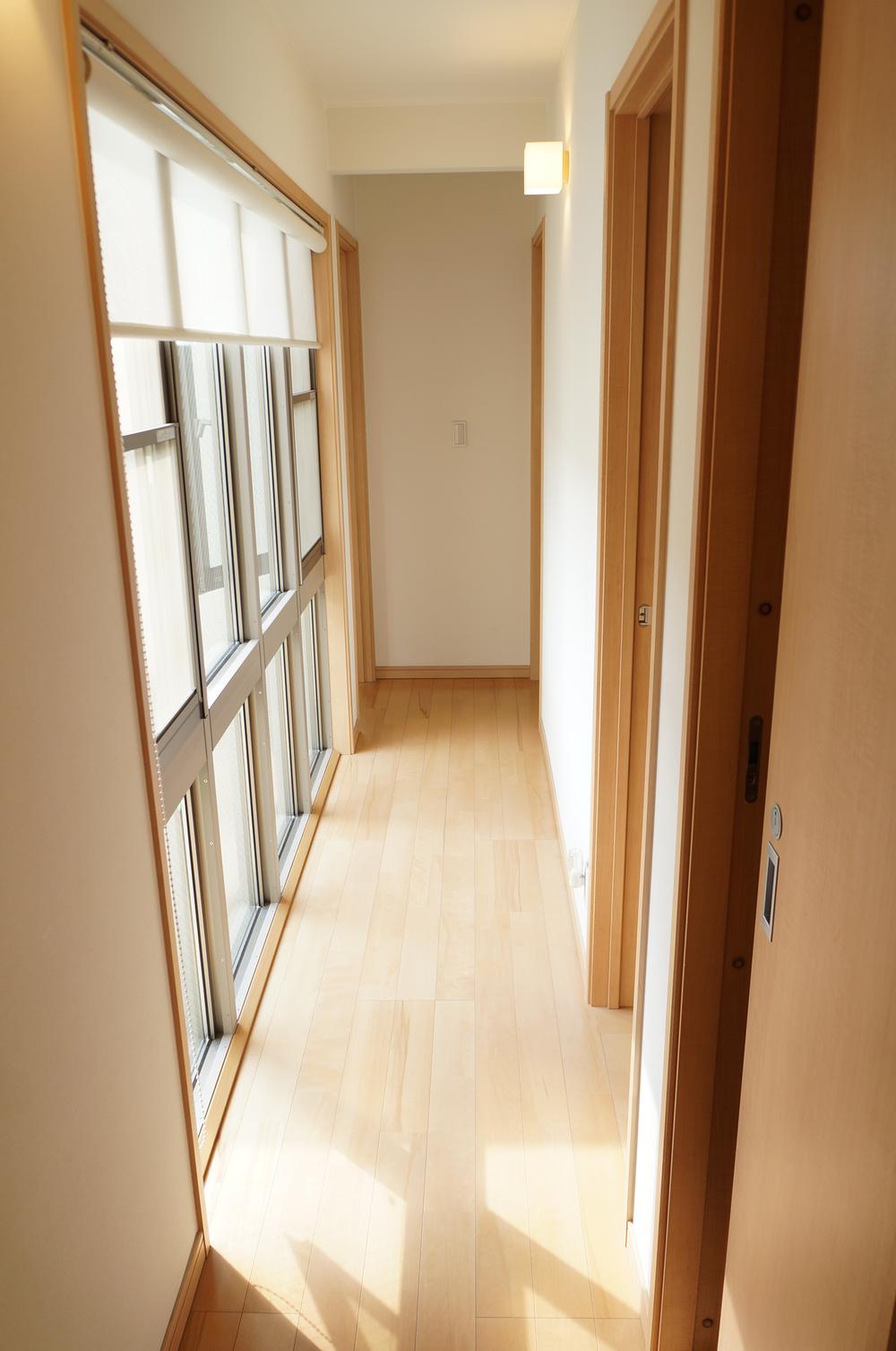 It will be on the second floor passage.
二階通路になります。
Location
|










