Used Homes » Tokai » Aichi Prefecture » Nagoya Meito-ku
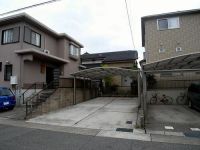 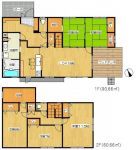
| | Nagoya, Aichi Prefecture Meito-ku, 愛知県名古屋市名東区 |
| Subway Higashiyama Line "Kamiyashiro" walk 14 minutes 地下鉄東山線「上社」歩14分 |
| [Renovated property] Real estate company specializing in the sale of, Life one! Full of a large number of realism to life one website [Indoor Video] And articles! 【リフォーム済み物件】の販売に特化した不動産会社、ライフワン!ライフワンホームページに多数の臨場感溢れる【室内動画】掲載中! |
| ○ 2013 September All rooms renovated ○ 2005 Built ○ spacious 5SLDK ○ Fukinuki Yes ○ wood deck Yes ○ closet ○ LDK18 Pledge spacious living ○ 2 between the continuance of Japanese-style ○ 2 Kaiyoshitsu 11.5 Pledge ○ meals washing device with a system of ・ Renovation contents all rooms cross Hakawa, Washroom cushion floor Chokawa, tatami ・ Sliding door ・ Exchange Shoji Zhang, Washing pan ・ Washing machine faucet ・ Glass top stove new goods exchange, House cleaning, etc. ○平成25年9月全室リフォーム済み○平成17年築○広々5SLDK○吹抜有○ウッドデッキ有○納戸○LDK18帖の広々リビング○2間続きの和室○2階洋室11.5帖○食洗器付システムキッチン○カーポート付・リフォーム内容全室クロス貼替、洗面所クッションフロア張替、畳・襖・障子張替、洗濯パン・洗濯機用水栓・ガラストップコンロ新品交換、ハウスクリーニング等 |
Features pickup 特徴ピックアップ | | Parking three or more possible / Immediate Available / LDK18 tatami mats or more / Interior renovation / System kitchen / Japanese-style room / Face-to-face kitchen / 2-story / Warm water washing toilet seat / Underfloor Storage / Renovation / Walk-in closet / City gas 駐車3台以上可 /即入居可 /LDK18畳以上 /内装リフォーム /システムキッチン /和室 /対面式キッチン /2階建 /温水洗浄便座 /床下収納 /リノベーション /ウォークインクロゼット /都市ガス | Event information イベント情報 | | It is smooth visitors from in advance to our call. 事前にお電話頂いてからの来場がスムーズです。 | Price 価格 | | 56,800,000 yen 5680万円 | Floor plan 間取り | | 5LDK + S (storeroom) 5LDK+S(納戸) | Units sold 販売戸数 | | 1 units 1戸 | Total units 総戸数 | | 1 units 1戸 | Land area 土地面積 | | 269.28 sq m (81.45 tsubo) (Registration) 269.28m2(81.45坪)(登記) | Building area 建物面積 | | 151.26 sq m (45.75 tsubo) (Registration) 151.26m2(45.75坪)(登記) | Driveway burden-road 私道負担・道路 | | Nothing, North 8m width (contact the road width 5.5m) 無、北8m幅(接道幅5.5m) | Completion date 完成時期(築年月) | | August 2005 2005年8月 | Address 住所 | | Nagoya, Aichi Prefecture Meito-ku Idakadai 2-211 address 2 愛知県名古屋市名東区猪高台2-211番地2 | Traffic 交通 | | Subway Higashiyama Line "Kamiyashiro" walk 14 minutes 地下鉄東山線「上社」歩14分
| Related links 関連リンク | | [Related Sites of this company] 【この会社の関連サイト】 | Person in charge 担当者より | | Person in charge of real-estate and building rapids Shinichi Age: 30 Daigyokai Experience: 7 years recently "renovated property" in particular has been demand a lot attention, Is a real estate company specializing in sales of "renovation already Property". Consultation of the renovated property, please contact us to "Life One". 担当者宅建早瀬 慎一年齢:30代業界経験:7年近年特に需要が多く注目されている「リフォーム済み物件」、「リノベーション済み物件」の販売に特化した不動産会社です。リフォーム済み物件のご相談は是非「ライフワン」までお問い合わせ下さい。 | Contact お問い合せ先 | | TEL: 0800-601-5165 [Toll free] mobile phone ・ Also available from PHS
Caller ID is not notified
Please contact the "saw SUUMO (Sumo)"
If it does not lead, If the real estate company TEL:0800-601-5165【通話料無料】携帯電話・PHSからもご利用いただけます
発信者番号は通知されません
「SUUMO(スーモ)を見た」と問い合わせください
つながらない方、不動産会社の方は
| Building coverage, floor area ratio 建ぺい率・容積率 | | Fifty percent ・ 150% 50%・150% | Time residents 入居時期 | | Immediate available 即入居可 | Land of the right form 土地の権利形態 | | Ownership 所有権 | Structure and method of construction 構造・工法 | | Wooden 2-story 木造2階建 | Renovation リフォーム | | 2013 September interior renovation completed (kitchen ・ wall ・ floor ・ all rooms ・ House cleaning, etc.) 2013年9月内装リフォーム済(キッチン・壁・床・全室・ハウスクリーニング等) | Use district 用途地域 | | One low-rise 1種低層 | Overview and notices その他概要・特記事項 | | Contact: Hayase Shinichi, Facilities: Public Water Supply, This sewage, City gas, Parking: car space 担当者:早瀬 慎一、設備:公営水道、本下水、都市ガス、駐車場:カースペース | Company profile 会社概要 | | <Mediation> Governor of Aichi Prefecture (1) No. 022525 (Ltd.) life one head office Yubinbango455-0002 Nagoya, Aichi Prefecture, Minato-ku, Tokaitori 3-217 <仲介>愛知県知事(1)第022525号(株)ライフワン本店〒455-0002 愛知県名古屋市港区東海通3-217 |
Local appearance photo現地外観写真 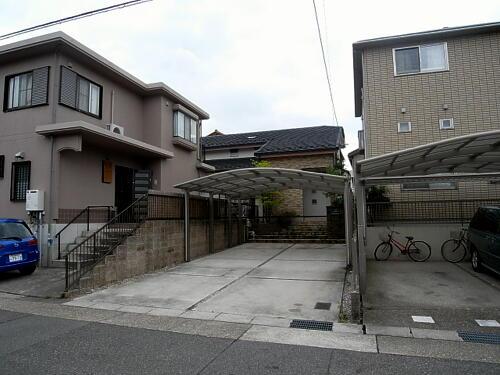 Exterior Photos
外観写真
Floor plan間取り図 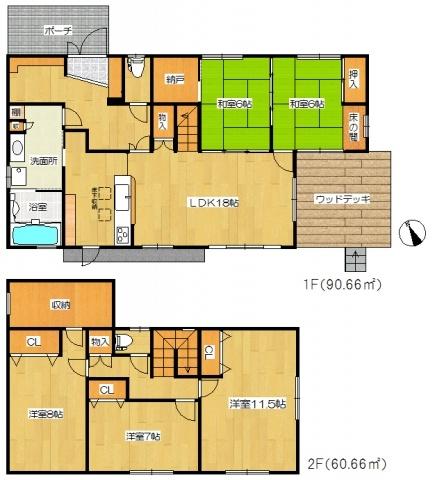 56,800,000 yen, 5LDK+S, Land area 269.28 sq m , Building area 151.26 sq m floor plan
5680万円、5LDK+S、土地面積269.28m2、建物面積151.26m2 間取図
Compartment figure区画図 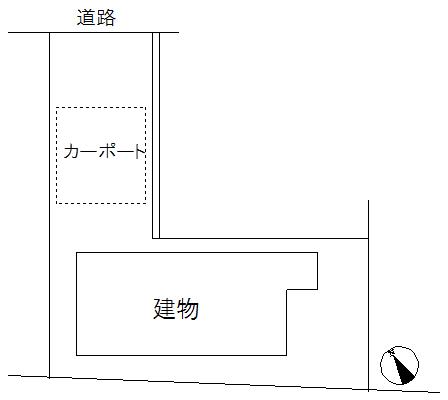 56,800,000 yen, 5LDK+S, Land area 269.28 sq m , Building area 151.26 sq m site plan
5680万円、5LDK+S、土地面積269.28m2、建物面積151.26m2 敷地図
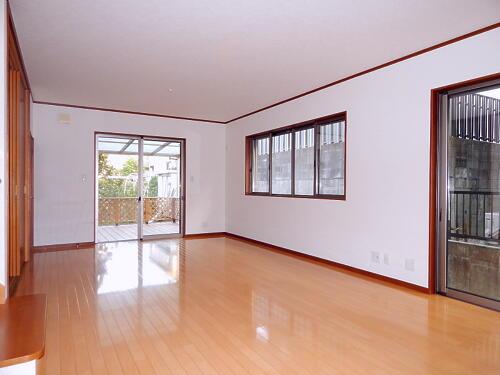 Living
リビング
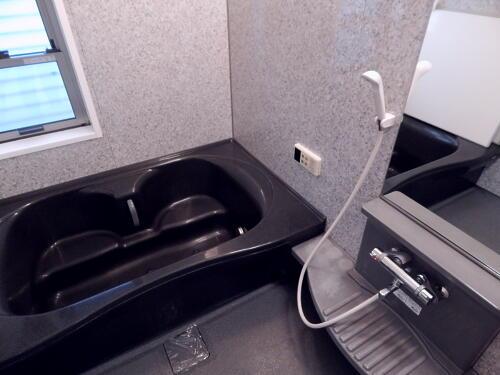 Bathroom
浴室
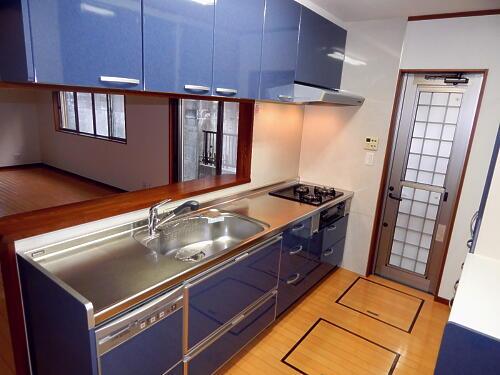 Kitchen
キッチン
Non-living roomリビング以外の居室 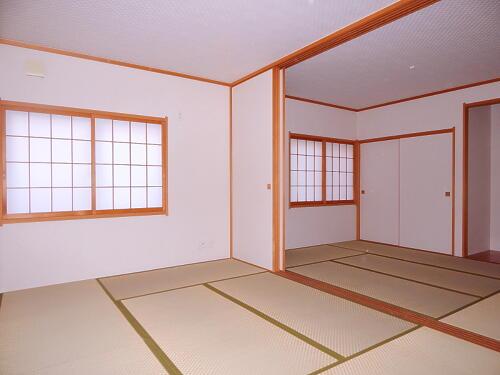 Japanese style room
和室
Wash basin, toilet洗面台・洗面所 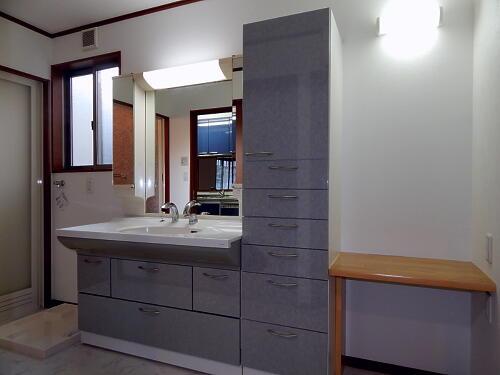 Bathroom vanity
洗面化粧台
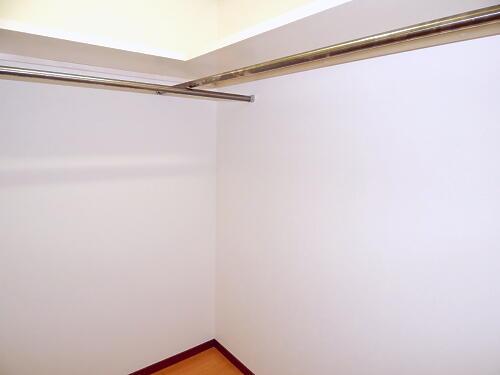 Receipt
収納
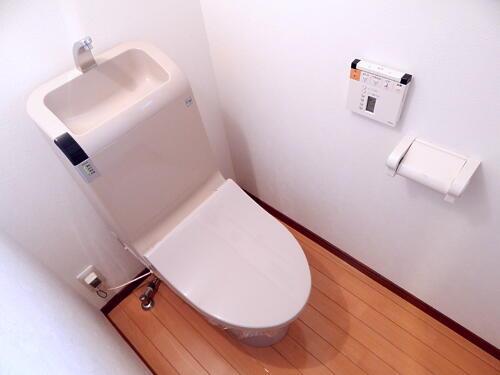 Toilet
トイレ
Local guide map現地案内図 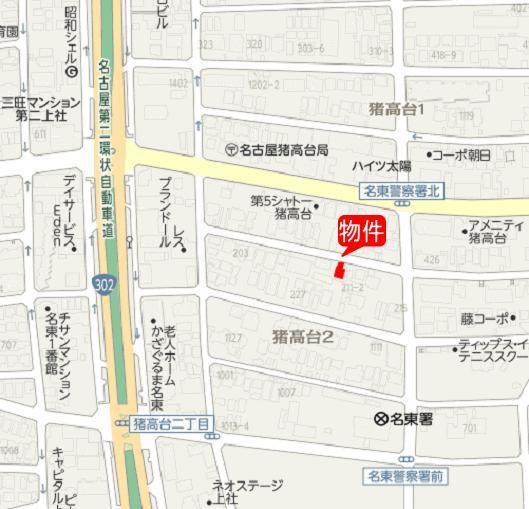 Subway Higashiyama Line "Kamiyashiro" station 14 mins city bus "Idakadai" stop a 2-minute walk
地下鉄東山線「上社」駅徒歩14分 市バス「猪高台」停徒歩2分
 Other
その他
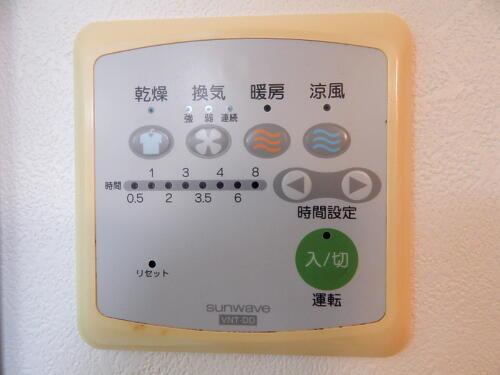 Other Equipment
その他設備
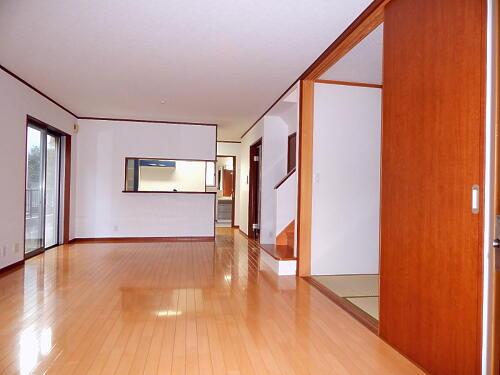 Living
リビング
Kitchenキッチン 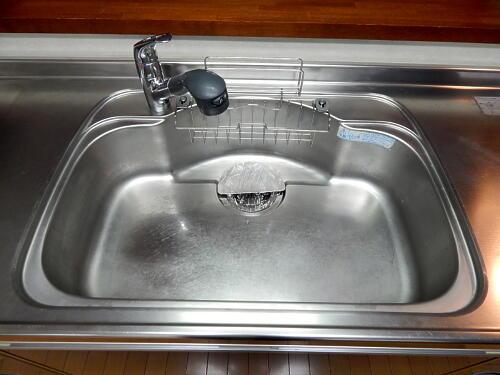 Sink
流し台
Non-living roomリビング以外の居室 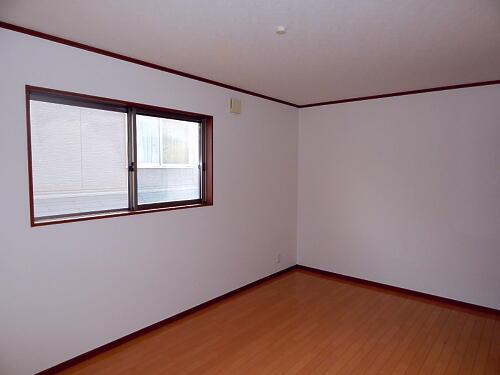 Western style room
洋室
Receipt収納 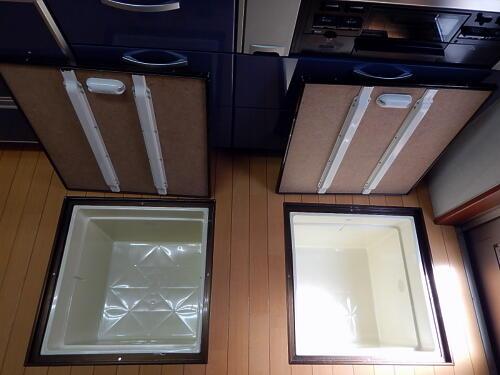 Underfloor Storage
床下収納
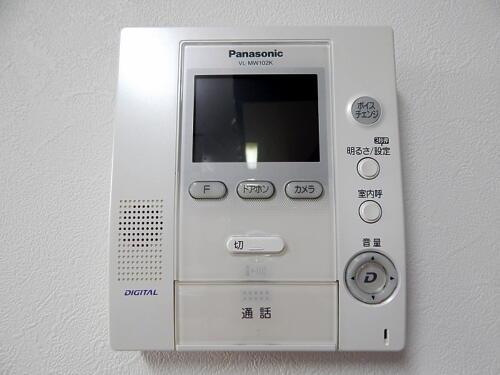 Other Equipment
その他設備
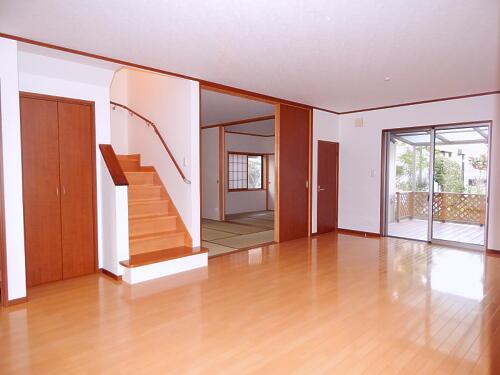 Living
リビング
Kitchenキッチン 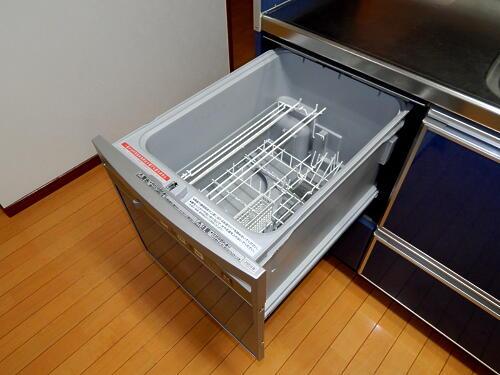 Dishwasher
食洗機
Non-living roomリビング以外の居室 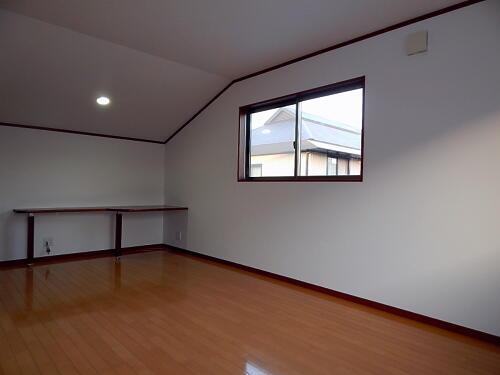 Western style room
洋室
Location
|






















