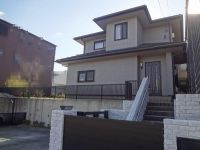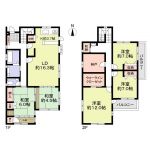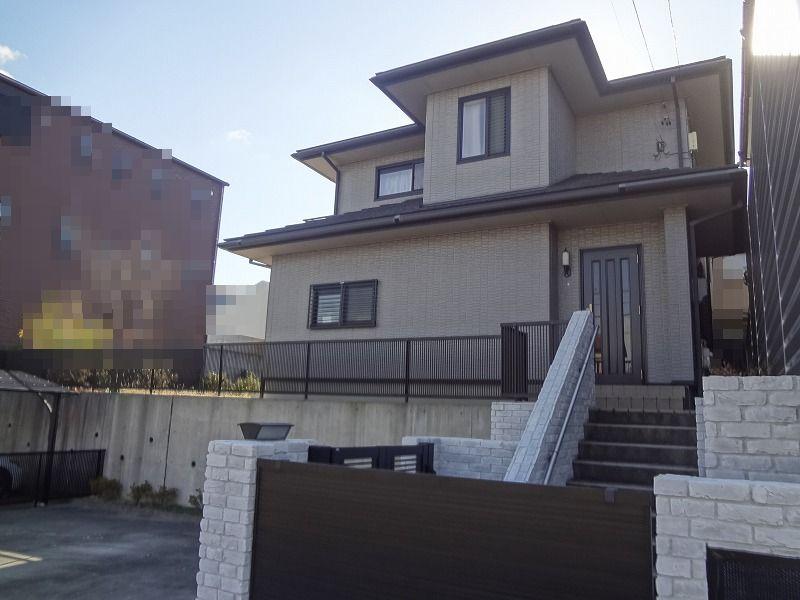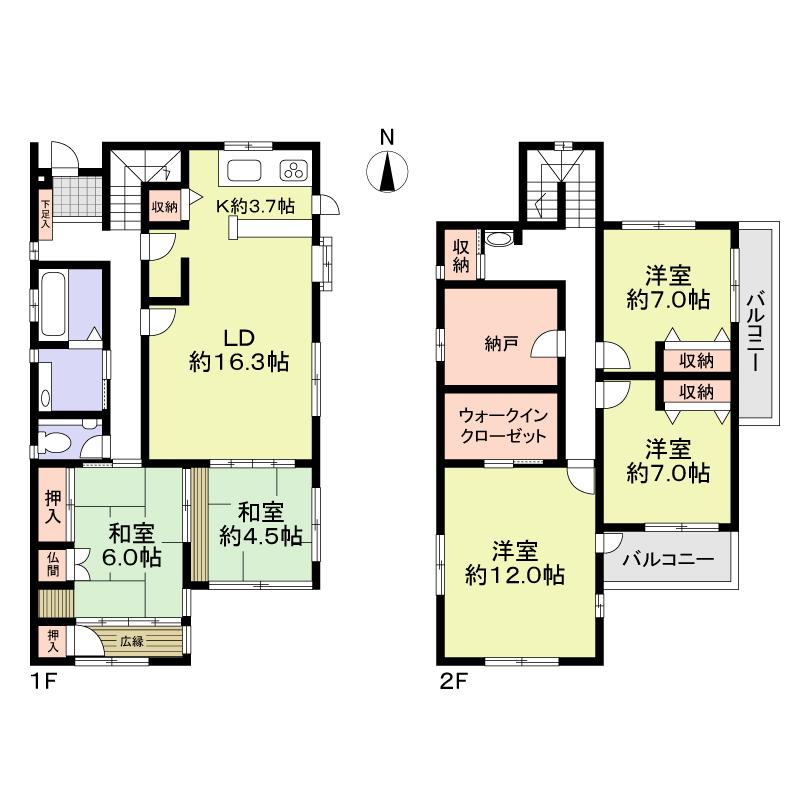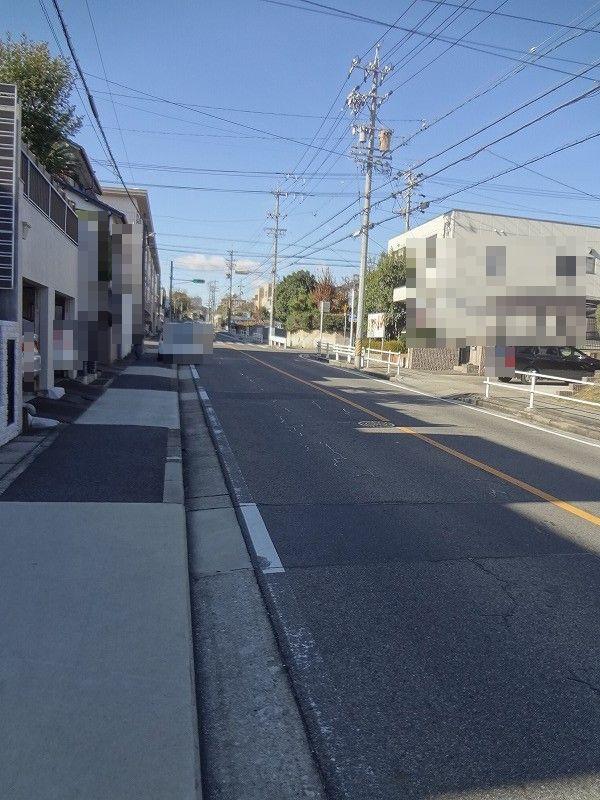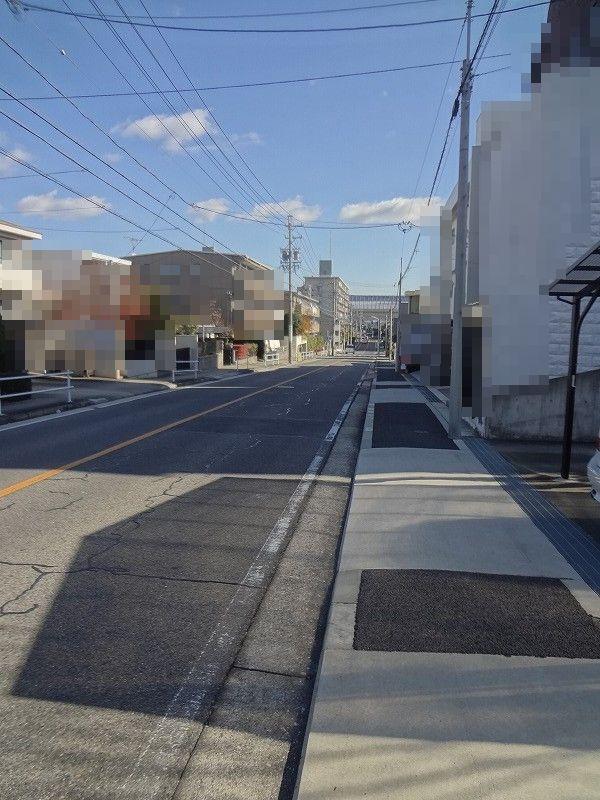|
|
Nagoya, Aichi Prefecture Meito-ku,
愛知県名古屋市名東区
|
|
Subway Higashiyama Line "one company" walk 17 minutes
地下鉄東山線「一社」歩17分
|
|
■ Toyota Home construction of the house ■ Parking space 2 cars ■ Population between land 9.6m
■トヨタホーム施工の家■駐車スペース2台分■土地間口約9.6m
|
|
Meito about up to elementary school 341m About 5 minute walk to the Kamioka junior high school 796m Walk about 10 minutes
名東小学校まで約341m 徒歩約5分神丘中学校まで約796m 徒歩約10分
|
Features pickup 特徴ピックアップ | | Parking two Allowed / LDK20 tatami mats or more / Land 50 square meters or more / System kitchen / Or more before road 6m / 2 or more sides balcony / South balcony / The window in the bathroom / Ventilation good / Walk-in closet / Storeroom 駐車2台可 /LDK20畳以上 /土地50坪以上 /システムキッチン /前道6m以上 /2面以上バルコニー /南面バルコニー /浴室に窓 /通風良好 /ウォークインクロゼット /納戸 |
Price 価格 | | 62 million yen 6200万円 |
Floor plan 間取り | | 5LDK + S (storeroom) 5LDK+S(納戸) |
Units sold 販売戸数 | | 1 units 1戸 |
Land area 土地面積 | | 211.6 sq m (measured) 211.6m2(実測) |
Building area 建物面積 | | 163.75 sq m (registration) 163.75m2(登記) |
Driveway burden-road 私道負担・道路 | | Nothing, North 12m width (contact the road width 9.6m) 無、北12m幅(接道幅9.6m) |
Completion date 完成時期(築年月) | | December 1998 1998年12月 |
Address 住所 | | Nagoya, Aichi Prefecture Meito-ku, coma-cho 愛知県名古屋市名東区高間町 |
Traffic 交通 | | Subway Higashiyama Line "one company" walk 17 minutes 地下鉄東山線「一社」歩17分
|
Related links 関連リンク | | [Related Sites of this company] 【この会社の関連サイト】 |
Person in charge 担当者より | | Responsible Shatsutsumi Yukio 担当者堤幸生 |
Contact お問い合せ先 | | Sumitomo Forestry Home Service Co., Ltd. Meito shop TEL: 0800-603-0273 [Toll free] mobile phone ・ Also available from PHS
Caller ID is not notified
Please contact the "saw SUUMO (Sumo)"
If it does not lead, If the real estate company 住友林業ホームサービス(株)名東店TEL:0800-603-0273【通話料無料】携帯電話・PHSからもご利用いただけます
発信者番号は通知されません
「SUUMO(スーモ)を見た」と問い合わせください
つながらない方、不動産会社の方は
|
Building coverage, floor area ratio 建ぺい率・容積率 | | Fifty percent ・ 150% 50%・150% |
Time residents 入居時期 | | Consultation 相談 |
Land of the right form 土地の権利形態 | | Ownership 所有権 |
Structure and method of construction 構造・工法 | | Light-gauge steel 2-story 軽量鉄骨2階建 |
Construction 施工 | | Toyota Home Inc. トヨタホーム(株) |
Use district 用途地域 | | One low-rise 1種低層 |
Other limitations その他制限事項 | | Residential land development Regulation Law, 10m height district, Greening area 宅地造成等規制法、10m高度地区、緑化地域 |
Overview and notices その他概要・特記事項 | | Contact: Yukio Tsutsumi, Facilities: Public Water Supply, This sewage, City gas, Parking: car space 担当者:堤幸生、設備:公営水道、本下水、都市ガス、駐車場:カースペース |
Company profile 会社概要 | | <Mediation> Minister of Land, Infrastructure and Transport (14) Article 000220 No. Sumitomo Forestry Home Service Co., Ltd. Meito shop Yubinbango465-0024 Nagoya, Aichi Prefecture Meito-ku, Hongo 2-167 sheet - eye Mansion second Hongo 1F <仲介>国土交通大臣(14)第000220号住友林業ホームサービス(株)名東店〒465-0024 愛知県名古屋市名東区本郷2-167 シ-アイマンション第2本郷1F |
