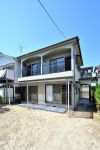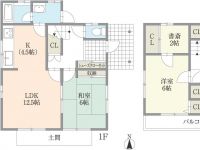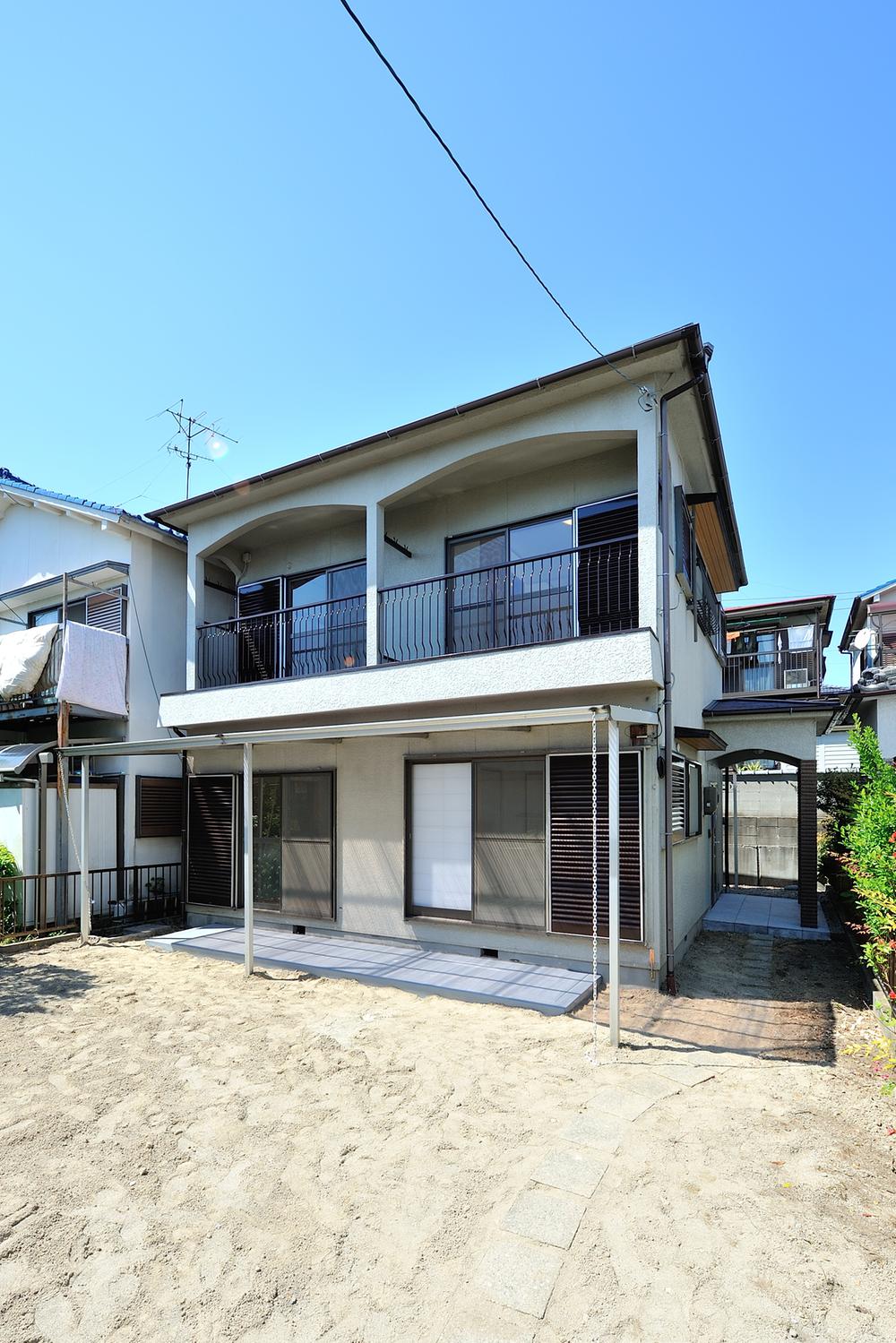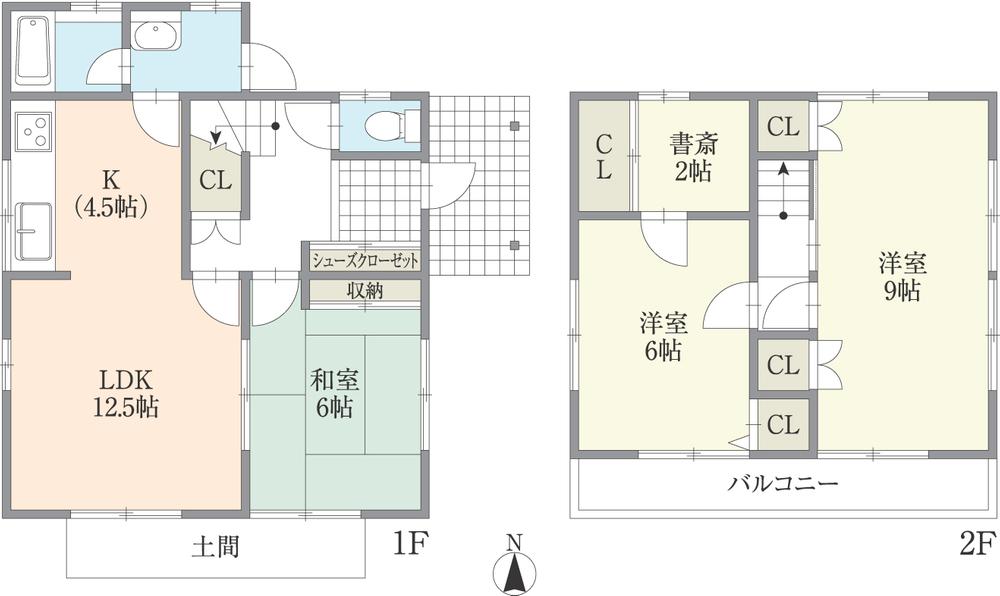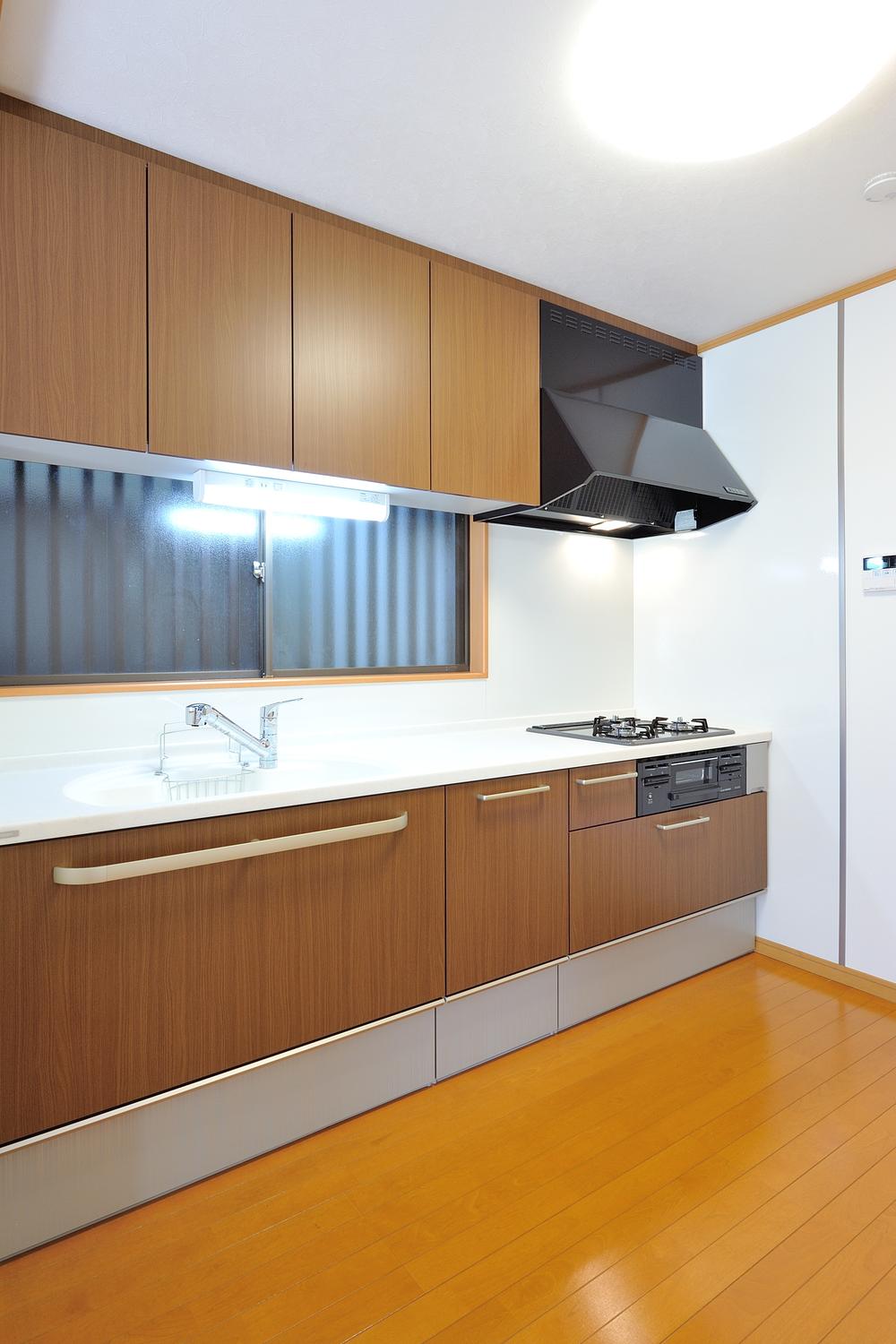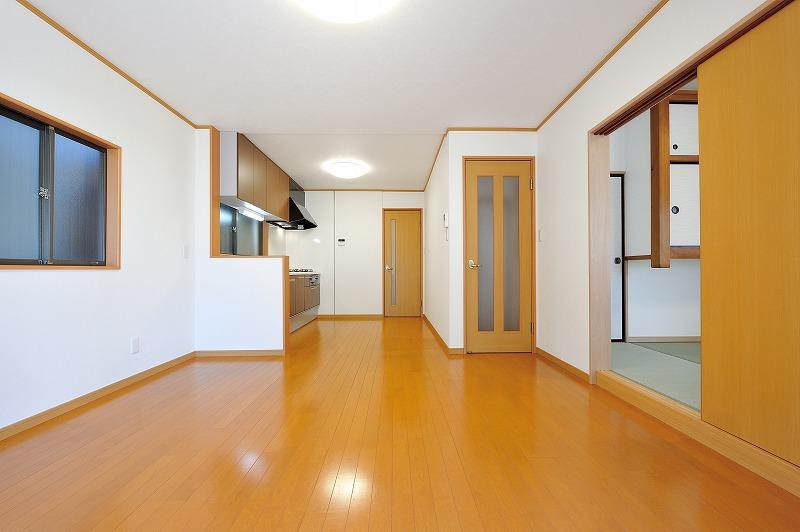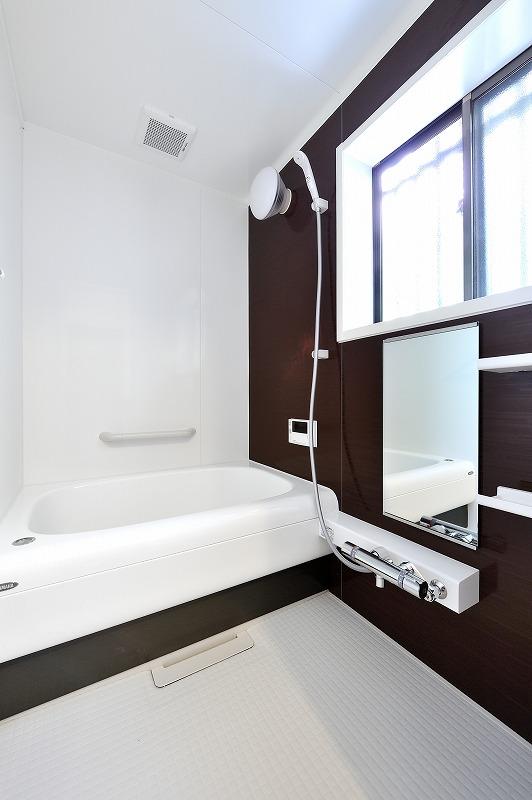|
|
Nagoya, Aichi Prefecture Midori Ward
愛知県名古屋市緑区
|
|
Subway Sakura-dori Line "Kanzawa" walk 14 minutes
地下鉄桜通線「神沢」歩14分
|
|
A quiet residential area, Renovation, Immediate Available, Land 50 square meters or more, Interior and exterior renovation, System kitchen, Or more before road 6m, 2-story, City gas
閑静な住宅地、リノベーション、即入居可、土地50坪以上、内外装リフォーム、システムキッチン、前道6m以上、2階建、都市ガス
|
|
■ Subway Sakura-dori Line "kamisawa station" 14 mins ■ Achieve a new life in the renovation detached ■ A pleasant life in a quiet residential area
■地下鉄桜通線「神沢駅」徒歩14分■リノベーション戸建で新しい生活を実現■閑静な住宅地で心地よい生活を
|
Features pickup 特徴ピックアップ | | Immediate Available / Land 50 square meters or more / Interior and exterior renovation / Facing south / System kitchen / Yang per good / All room storage / A quiet residential area / LDK15 tatami mats or more / Or more before road 6m / Garden more than 10 square meters / 2-story / Nantei / TV monitor interphone / Renovation / Ventilation good / City gas 即入居可 /土地50坪以上 /内外装リフォーム /南向き /システムキッチン /陽当り良好 /全居室収納 /閑静な住宅地 /LDK15畳以上 /前道6m以上 /庭10坪以上 /2階建 /南庭 /TVモニタ付インターホン /リノベーション /通風良好 /都市ガス |
Event information イベント情報 | | Local sales Association (please make a reservation beforehand) schedule / During the public time / 11:00 ~ The occasion of 4:00 PM visitors, Receive sama please contact us beforehand, Thank you. still, Weekday preview also Please feel free to contact us. More during the event period, It is with benefits. Including details, Please feel free to contact us. 現地販売会(事前に必ず予約してください)日程/公開中時間/11:00 ~ 16:00ご来場の際は、必ず事前にご連絡頂きます様、宜しくお願い申し上げます。尚、平日の内覧もお気軽にお問い合わせ下さい。イベント期間中により、特典付きです。詳細も含めて、お気軽にお問合せ下さいませ。 |
Price 価格 | | 22,800,000 yen 2280万円 |
Floor plan 間取り | | 3LDK + S (storeroom) 3LDK+S(納戸) |
Units sold 販売戸数 | | 1 units 1戸 |
Total units 総戸数 | | 1 units 1戸 |
Land area 土地面積 | | 174.41 sq m (52.75 tsubo) (Registration) 174.41m2(52.75坪)(登記) |
Building area 建物面積 | | 80.32 sq m (24.29 tsubo) (Registration) 80.32m2(24.29坪)(登記) |
Driveway burden-road 私道負担・道路 | | Nothing, South 6.5m width (contact the road width 2.5m) 無、南6.5m幅(接道幅2.5m) |
Completion date 完成時期(築年月) | | March 1977 1977年3月 |
Address 住所 | | Nagoya, Aichi Prefecture Midori Ward Kurosawadai 1 愛知県名古屋市緑区黒沢台1 |
Traffic 交通 | | Subway Sakura-dori Line "Kanzawa" walk 14 minutes 地下鉄桜通線「神沢」歩14分
|
Related links 関連リンク | | [Related Sites of this company] 【この会社の関連サイト】 |
Person in charge 担当者より | | [Regarding this property.] Announcing a new full renovation detached in Midori Ward Kurosawadai 【この物件について】緑区黒沢台にフルリノベーション戸建が新登場 |
Contact お問い合せ先 | | TEL: 0800-603-7008 [Toll free] mobile phone ・ Also available from PHS
Caller ID is not notified
Please contact the "saw SUUMO (Sumo)"
If it does not lead, If the real estate company TEL:0800-603-7008【通話料無料】携帯電話・PHSからもご利用いただけます
発信者番号は通知されません
「SUUMO(スーモ)を見た」と問い合わせください
つながらない方、不動産会社の方は
|
Building coverage, floor area ratio 建ぺい率・容積率 | | 60% ・ 200% 60%・200% |
Time residents 入居時期 | | Immediate available 即入居可 |
Land of the right form 土地の権利形態 | | Ownership 所有権 |
Structure and method of construction 構造・工法 | | Wooden 2-story (framing method) 木造2階建(軸組工法) |
Renovation リフォーム | | 2013 May interior renovation completed (kitchen ・ bathroom ・ toilet ・ wall ・ floor ・ all rooms), 2013 May exterior renovation completed (outer wall) 2013年5月内装リフォーム済(キッチン・浴室・トイレ・壁・床・全室)、2013年5月外装リフォーム済(外壁) |
Use district 用途地域 | | One low-rise, Two dwellings 1種低層、2種住居 |
Other limitations その他制限事項 | | Quasi-fire zones 準防火地域 |
Overview and notices その他概要・特記事項 | | Facilities: Public Water Supply, This sewage, City gas, Parking: car space 設備:公営水道、本下水、都市ガス、駐車場:カースペース |
Company profile 会社概要 | | <Mediation> Governor of Aichi Prefecture (2) the first 020,340 No. Estate Japan (Ltd.) Yubinbango468-0065 Nagoya, Aichi Prefecture Tempaku-ku medium sand-cho, 528 <仲介>愛知県知事(2)第020340号エステイトジャパン(株)〒468-0065 愛知県名古屋市天白区中砂町528 |
