2007September
38,800,000 yen, 4LDK, 123.12 sq m
Used Homes » Tokai » Aichi Prefecture » Nagoya City Midori-ku
 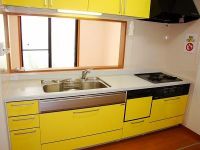
| | Nagoya, Aichi Prefecture Midori Ward 愛知県名古屋市緑区 |
| Nagoyahonsen Meitetsu "Arimatsu" walk 17 minutes 名鉄名古屋本線「有松」歩17分 |
| Land area about spacious 58 square meters Building area 37 square meters LDK18.6 Pledge Large walk-in closet with is on the second floor Super Yamadai 3-minute walk 土地面積約広々58坪 建物面積37坪 LDK18.6帖 2階には大型ウォークインクローゼット付き スーパーヤマダイ徒歩3分 |
Features pickup 特徴ピックアップ | | Parking two Allowed / Immediate Available / Land 50 square meters or more / LDK18 tatami mats or more / Facing south / System kitchen / Bathroom Dryer / Yang per good / All room storage / Japanese-style room / Shaping land / Washbasin with shower / Face-to-face kitchen / Toilet 2 places / Bathroom 1 tsubo or more / 2-story / Double-glazing / Zenshitsuminami direction / Otobasu / Nantei / Underfloor Storage / The window in the bathroom / Dish washing dryer / All room 6 tatami mats or more 駐車2台可 /即入居可 /土地50坪以上 /LDK18畳以上 /南向き /システムキッチン /浴室乾燥機 /陽当り良好 /全居室収納 /和室 /整形地 /シャワー付洗面台 /対面式キッチン /トイレ2ヶ所 /浴室1坪以上 /2階建 /複層ガラス /全室南向き /オートバス /南庭 /床下収納 /浴室に窓 /食器洗乾燥機 /全居室6畳以上 | Price 価格 | | 38,800,000 yen 3880万円 | Floor plan 間取り | | 4LDK 4LDK | Units sold 販売戸数 | | 1 units 1戸 | Land area 土地面積 | | 191.48 sq m (57.92 tsubo) (Registration) 191.48m2(57.92坪)(登記) | Building area 建物面積 | | 123.12 sq m (37.24 tsubo) (Registration) 123.12m2(37.24坪)(登記) | Driveway burden-road 私道負担・道路 | | Nothing 無 | Completion date 完成時期(築年月) | | September 2007 2007年9月 | Address 住所 | | Nagoya, Aichi Prefecture Midori Ward Ubakoyama 2 愛知県名古屋市緑区姥子山2 | Traffic 交通 | | Nagoyahonsen Meitetsu "Arimatsu" walk 17 minutes 名鉄名古屋本線「有松」歩17分
| Person in charge 担当者より | | Person in charge of real-estate and building Narita My name is Narita Yoshifumi charge. Will be happy to help you so that you will be able to purchase with confidence the real estate is an expensive shopping no more than once in a lifetime. Please leave it if its founding 20 years of trust and results Jays of real estate. 担当者宅建成田 佳史担当の成田と申します。一生に何度もない高額なお買物である不動産を安心してご購入していただけますようお手伝いをさせていただきます。不動産のことなら創業20年の信頼と実績のジェイズにおまかせ下さい。 | Contact お問い合せ先 | | TEL: 0120-315101 [Toll free] Please contact the "saw SUUMO (Sumo)" TEL:0120-315101【通話料無料】「SUUMO(スーモ)を見た」と問い合わせください | Building coverage, floor area ratio 建ぺい率・容積率 | | 40% ・ 80% 40%・80% | Time residents 入居時期 | | Immediate available 即入居可 | Land of the right form 土地の権利形態 | | Ownership 所有権 | Structure and method of construction 構造・工法 | | Wooden 2-story 木造2階建 | Use district 用途地域 | | One low-rise 1種低層 | Overview and notices その他概要・特記事項 | | Contact: Narita Yoshifumi, Facilities: Public Water Supply, This sewage, City gas, Parking: car space 担当者:成田 佳史、設備:公営水道、本下水、都市ガス、駐車場:カースペース | Company profile 会社概要 | | <Mediation> Governor of Aichi Prefecture (6) No. 016708 (Corporation) All Japan Real Estate Association Tokai Real Estate Fair Trade Council member Trek group (with) Jays Yubinbango448-0011 Kariya City, Aichi Prefecture Tsukiji-cho 2-8-1 <仲介>愛知県知事(6)第016708号(公社)全日本不動産協会会員 東海不動産公正取引協議会加盟トレックグループ(有)ジェイズ〒448-0011 愛知県刈谷市築地町2-8-1 |
Floor plan間取り図 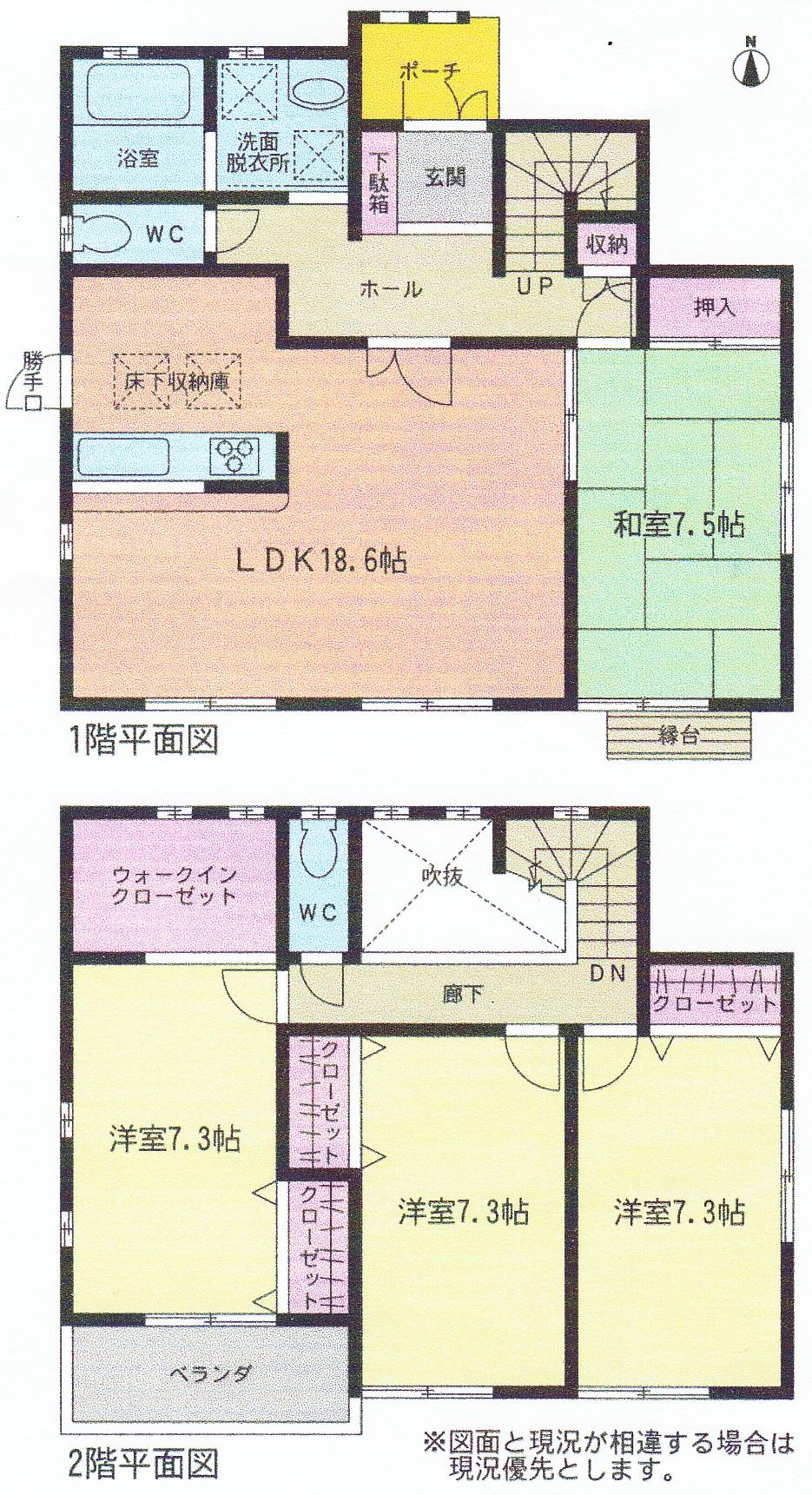 38,800,000 yen, 4LDK, Land area 191.48 sq m , Building area 123.12 sq m
3880万円、4LDK、土地面積191.48m2、建物面積123.12m2
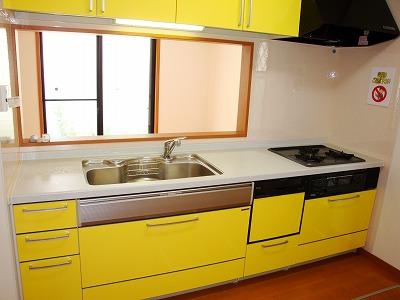 Kitchen
キッチン
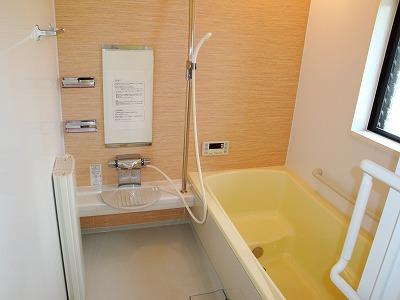 Bathroom
浴室
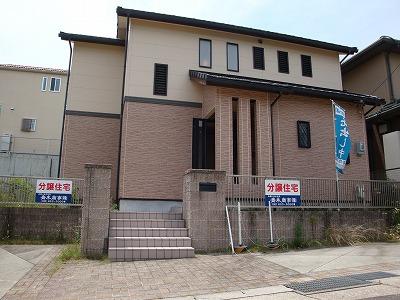 Local appearance photo
現地外観写真
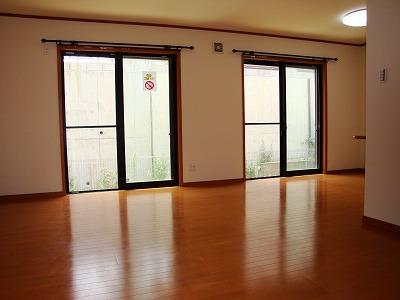 Living
リビング
Other introspectionその他内観 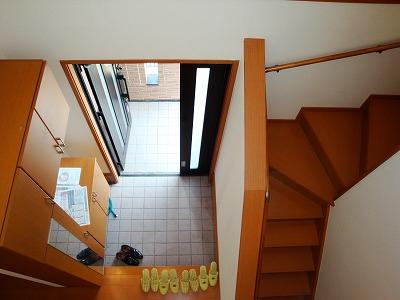 Atrium
吹抜け
Location
|







