Used Homes » Tokai » Aichi Prefecture » Nagoya City Midori-ku
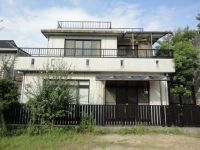 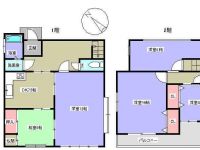
| | Nagoya, Aichi Prefecture Midori Ward 愛知県名古屋市緑区 |
| Subway Sakura-dori Line "Kanzawa" walk 13 minutes 地下鉄桜通線「神沢」歩13分 |
| ☆ Day ・ There views good rooftop! ☆ Stylish outer wall of RC driving range! ☆日当たり・眺望良好な屋上有り!☆RC造打ちっ放しのおしゃれな外壁! |
| Super close, Facing south, Yang per goodese-style room, Toilet 2 places, 2-story, South balcony, The window in the bathroom, Leafy residential area, Ventilation good, Good view, rooftop ※ Volume rate over (about 4.94 sq m) ・ Existing ineligible スーパーが近い、南向き、陽当り良好、和室、トイレ2ヶ所、2階建、南面バルコニー、浴室に窓、緑豊かな住宅地、通風良好、眺望良好、屋上※容積率オーバー(約4.94m2)・既存不適格 |
Features pickup 特徴ピックアップ | | Super close / System kitchen / Yang per good / Japanese-style room / Toilet 2 places / 2-story / South balcony / Warm water washing toilet seat / The window in the bathroom / Leafy residential area / Ventilation good / Good view / Southwestward / City gas / rooftop スーパーが近い /システムキッチン /陽当り良好 /和室 /トイレ2ヶ所 /2階建 /南面バルコニー /温水洗浄便座 /浴室に窓 /緑豊かな住宅地 /通風良好 /眺望良好 /南西向き /都市ガス /屋上 | Price 価格 | | 32,800,000 yen 3280万円 | Floor plan 間取り | | 5DK 5DK | Units sold 販売戸数 | | 1 units 1戸 | Land area 土地面積 | | 171.63 sq m (registration), Alley-like portion: 53 sq m including 171.63m2(登記)、路地状部分:53m2含 | Building area 建物面積 | | 98.01 sq m (registration) 98.01m2(登記) | Driveway burden-road 私道負担・道路 | | Nothing, Northeast 5.5m width (contact the road width 2.6m) 無、北東5.5m幅(接道幅2.6m) | Completion date 完成時期(築年月) | | April 1995 1995年4月 | Address 住所 | | Nagoya, Aichi Prefecture Midori Ward Momoyama 4 愛知県名古屋市緑区桃山4 | Traffic 交通 | | Subway Sakura-dori Line "Kanzawa" walk 13 minutes
Subway Sakura-dori Line "Aioiyama" walk 14 minutes 地下鉄桜通線「神沢」歩13分
地下鉄桜通線「相生山」歩14分
| Related links 関連リンク | | [Related Sites of this company] 【この会社の関連サイト】 | Contact お問い合せ先 | | TEL: 0800-809-8560 [Toll free] mobile phone ・ Also available from PHS
Caller ID is not notified
Please contact the "saw SUUMO (Sumo)"
If it does not lead, If the real estate company TEL:0800-809-8560【通話料無料】携帯電話・PHSからもご利用いただけます
発信者番号は通知されません
「SUUMO(スーモ)を見た」と問い合わせください
つながらない方、不動産会社の方は
| Building coverage, floor area ratio 建ぺい率・容積率 | | 40% ・ 60% 40%・60% | Time residents 入居時期 | | Consultation 相談 | Land of the right form 土地の権利形態 | | Ownership 所有権 | Structure and method of construction 構造・工法 | | RC2 story RC2階建 | Use district 用途地域 | | One low-rise 1種低層 | Other limitations その他制限事項 | | Regulations have by the Landscape Act, Residential land development construction regulation area, Height ceiling Yes, Shade limit Yes, Contact road and the step Yes, Setback Yes 景観法による規制有、宅地造成工事規制区域、高さ最高限度有、日影制限有、接道と段差有、壁面後退有 | Overview and notices その他概要・特記事項 | | Facilities: Public Water Supply, This sewage, City gas, Parking: car space 設備:公営水道、本下水、都市ガス、駐車場:カースペース | Company profile 会社概要 | | <Mediation> Governor of Aichi Prefecture (2) No. 020474 (Ltd.) Yasue engineering MiseHara Station real estate gallery Yubinbango468-0015 Nagoya, Aichi Prefecture Tempaku-ku original 1-516-1 Parutiru original front of the station on the ground floor <仲介>愛知県知事(2)第020474号(株)安江工務店原駅前不動産ギャラリー〒468-0015 愛知県名古屋市天白区原1-516-1パルティール原駅前1階 |
Local appearance photo現地外観写真 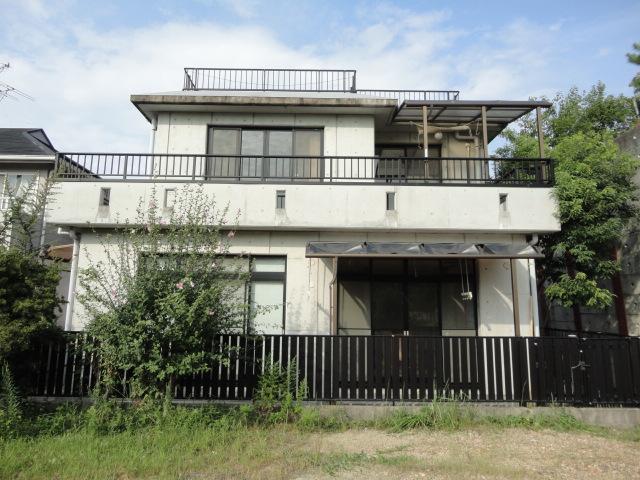 Local (August 2013) Shooting
現地(2013年8月)撮影
Floor plan間取り図 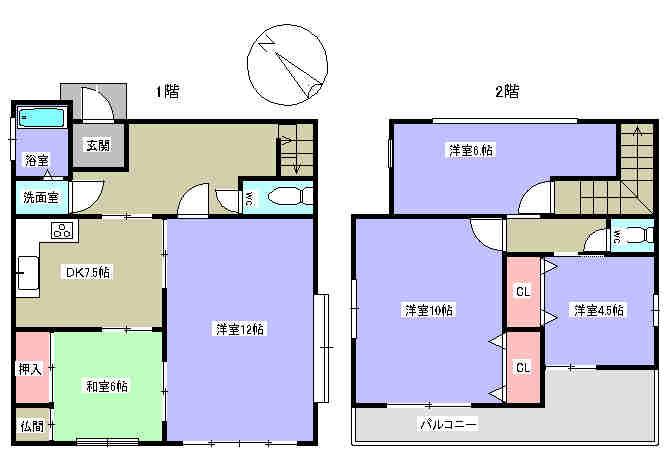 32,800,000 yen, 5DK, Land area 171.63 sq m , Building area 98.01 sq m
3280万円、5DK、土地面積171.63m2、建物面積98.01m2
Livingリビング 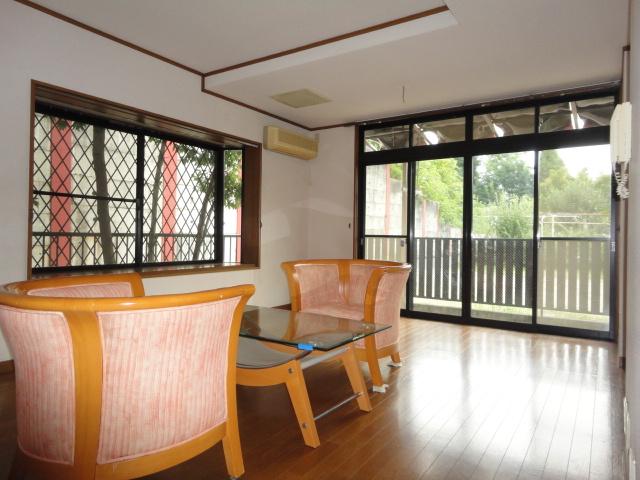 Room (August 2013) Shooting
室内(2013年8月)撮影
Bathroom浴室 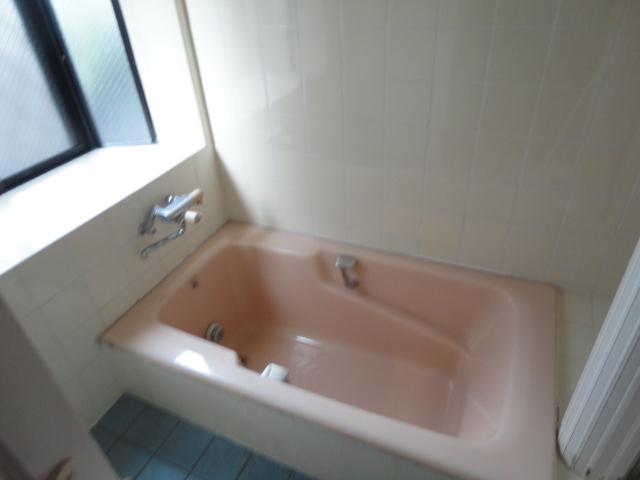 Room (August 2013) Shooting
室内(2013年8月)撮影
Kitchenキッチン 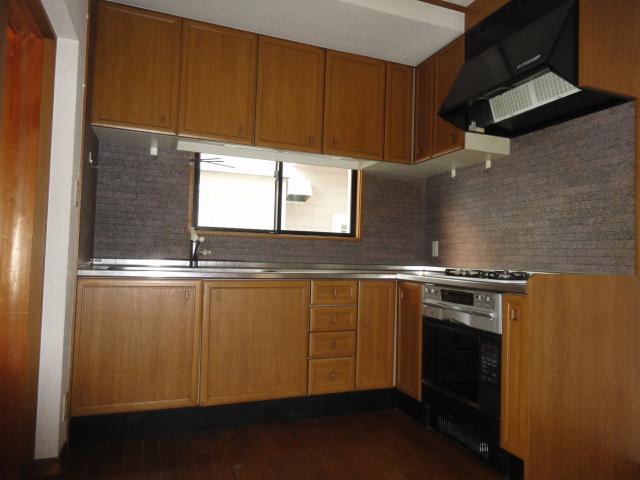 Room (August 2013) Shooting
室内(2013年8月)撮影
Local photos, including front road前面道路含む現地写真 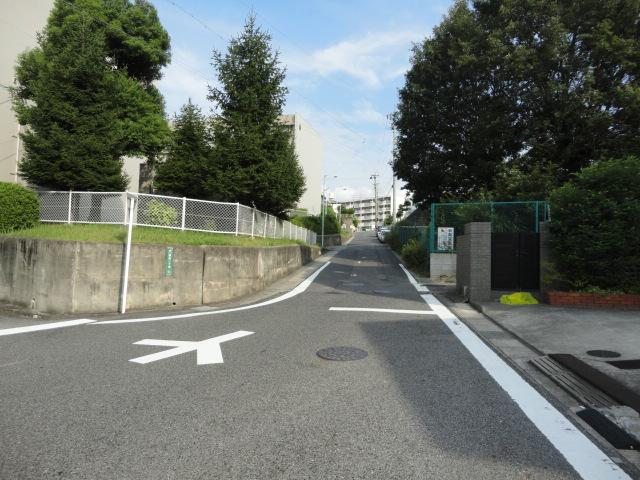 Local (August 2013) Shooting
現地(2013年8月)撮影
Location
|







