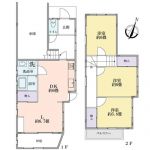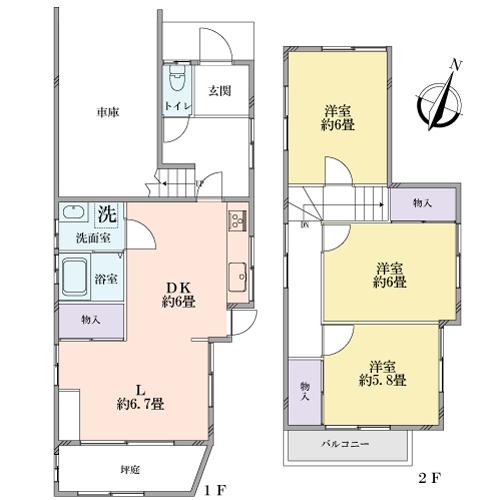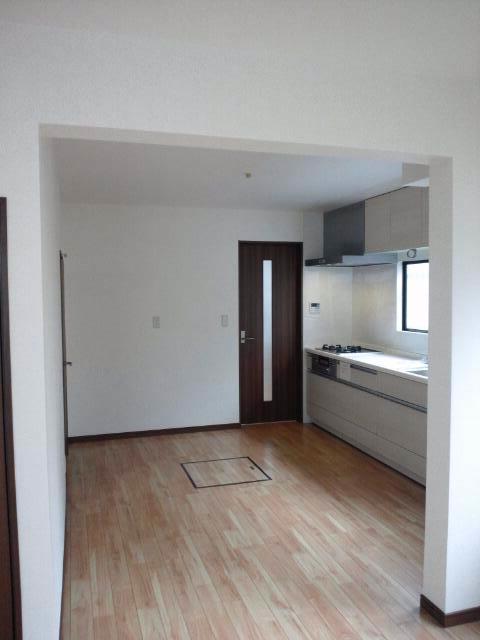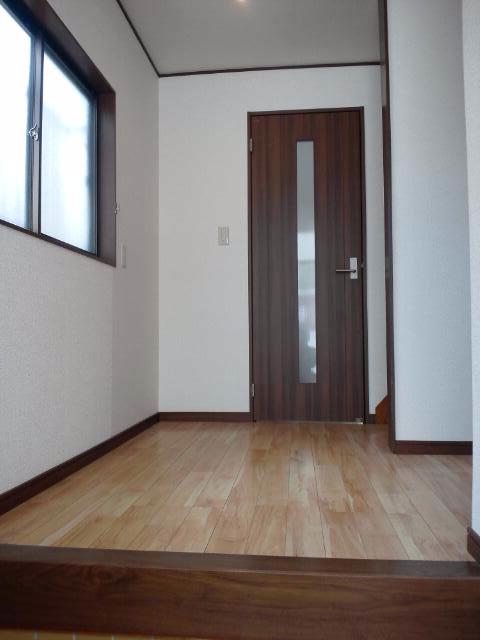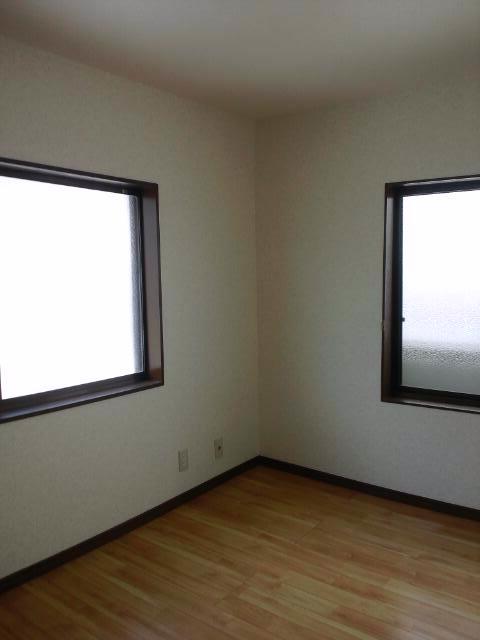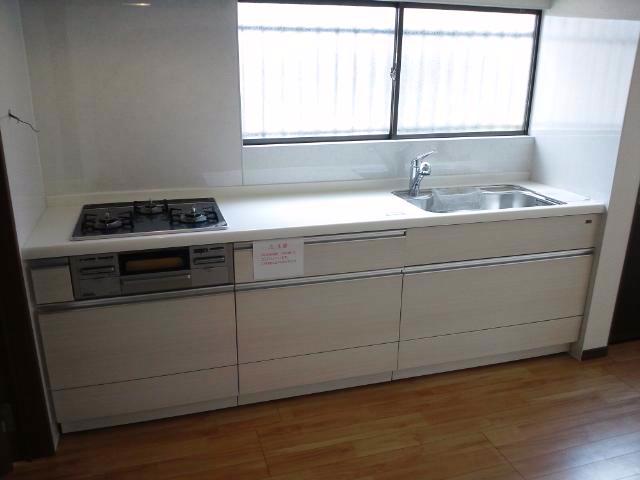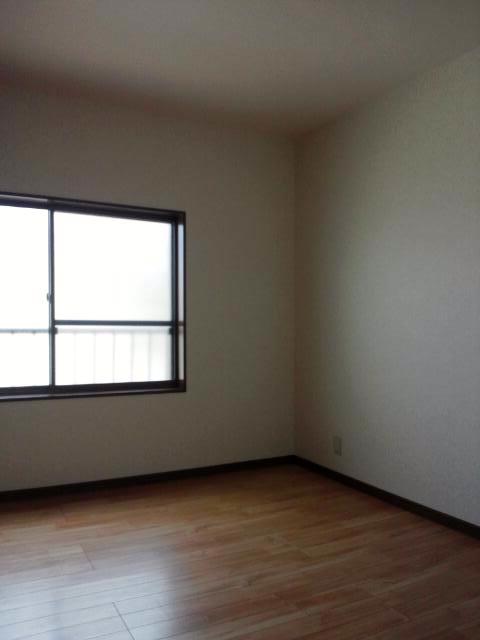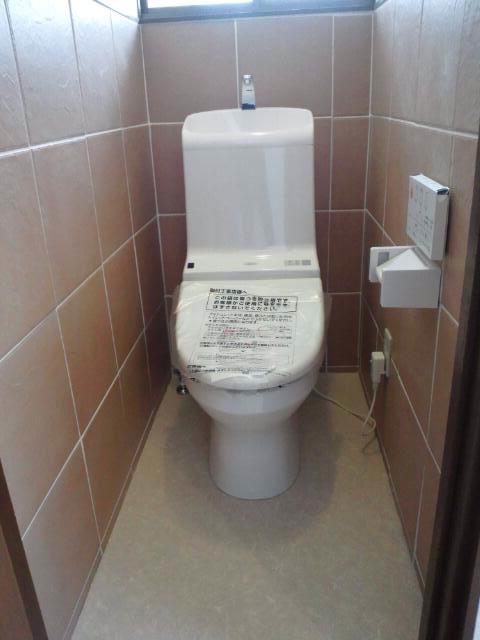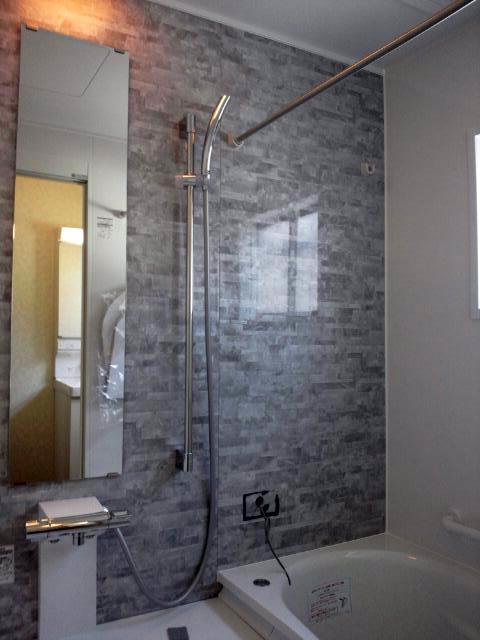|
|
Nagoya, Aichi Prefecture Midori Ward
愛知県名古屋市緑区
|
|
Nagoyahonsen Meitetsu "Narumi" walk 4 minutes
名鉄名古屋本線「鳴海」歩4分
|
|
Flat to the station, 2-story, Warm water washing toilet seat, All living room flooring, Flat terrain
駅まで平坦、2階建、温水洗浄便座、全居室フローリング、平坦地
|
|
Renovation completed (April 2013 / Please refer to the appeal point for more information. ) ・ Unit bus (size 1216) Replacement ・ System kitchen (size 2550) Replacement ・ Vanity replacement ・ Toilet (with washlet) replacement ・ Flooring Chokawa ・ All rooms Cross Chokawa ・ House cleaning ◎ Nagoyahonsen Meitetsu "Narumi" station 4 minutes walk
リフォーム済(2013年4月/詳細はアピールポイントをご参照下さい。)・ユニットバス(サイズ1216)取替 ・システムキッチン(サイズ2550)取替・洗面化粧台取替 ・便器(ウォシュレット付)取替 ・フローリング張替 ・全室クロス張替 ・ハウスクリーニング◎名鉄名古屋本線『鳴海』駅徒歩4分
|
Features pickup 特徴ピックアップ | | Flat to the station / 2-story / Warm water washing toilet seat / All living room flooring / Flat terrain 駅まで平坦 /2階建 /温水洗浄便座 /全居室フローリング /平坦地 |
Price 価格 | | 16.8 million yen 1680万円 |
Floor plan 間取り | | 3LDK 3LDK |
Units sold 販売戸数 | | 1 units 1戸 |
Land area 土地面積 | | 86.26 sq m (registration) 86.26m2(登記) |
Building area 建物面積 | | 87.74 sq m (registration), Among the first floor garage 14.7 sq m 87.74m2(登記)、うち1階車庫14.7m2 |
Driveway burden-road 私道負担・道路 | | Nothing, North 4.8m width 無、北4.8m幅 |
Completion date 完成時期(築年月) | | 1980 February 1980年2月 |
Address 住所 | | Nagoya, Aichi Prefecture Midori-ku Narumi-cho willow length 愛知県名古屋市緑区鳴海町字柳長 |
Traffic 交通 | | Nagoyahonsen Meitetsu "Narumi" walk 4 minutes 名鉄名古屋本線「鳴海」歩4分
|
Person in charge 担当者より | | Person in charge of real-estate and building Kato AkiraHiroshi Age: 30 Daigyokai experience: we always try to "satisfy mediation" to the 15-year customer. Consultation ・ Question etc., Please feel free to contact us to "Kato AkiraHiroshi". 担当者宅建加藤晃裕年齢:30代業界経験:15年お客様に「満足いただける仲介」を常に心掛けております。ご相談・ご質問等、お気軽に「加藤晃裕」までお問い合わせ下さい。 |
Contact お問い合せ先 | | TEL: 0800-603-1081 [Toll free] mobile phone ・ Also available from PHS
Caller ID is not notified
Please contact the "saw SUUMO (Sumo)"
If it does not lead, If the real estate company TEL:0800-603-1081【通話料無料】携帯電話・PHSからもご利用いただけます
発信者番号は通知されません
「SUUMO(スーモ)を見た」と問い合わせください
つながらない方、不動産会社の方は
|
Building coverage, floor area ratio 建ぺい率・容積率 | | 60% ・ 200% 60%・200% |
Time residents 入居時期 | | Consultation 相談 |
Land of the right form 土地の権利形態 | | Ownership 所有権 |
Structure and method of construction 構造・工法 | | Wooden 2-story 木造2階建 |
Use district 用途地域 | | Industry 工業 |
Other limitations その他制限事項 | | Special use restricted area, Height ceiling Yes 特別用途制限地域、高さ最高限度有 |
Overview and notices その他概要・特記事項 | | Contact: Kato AkiraHiroshi, Facilities: Public Water Supply, This sewage, City gas, Parking: Garage 担当者:加藤晃裕、設備:公営水道、本下水、都市ガス、駐車場:車庫 |
Company profile 会社概要 | | <Mediation> Minister of Land, Infrastructure and Transport (7) No. 003890 No. Mitsubishi UFJ Real Estate Sales Co., Ltd. Nagoya center Yubinbango450-0002 Aichi Prefecture, Nakamura-ku, Nagoya, Meieki 3-22-8 8 floor Dadonghai building <仲介>国土交通大臣(7)第003890号三菱UFJ不動産販売(株)名古屋駅前センター〒450-0002 愛知県名古屋市中村区名駅3-22-8 大東海ビル8階 |
